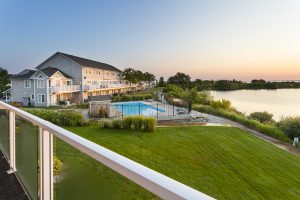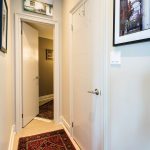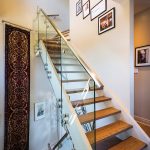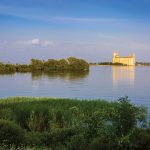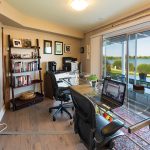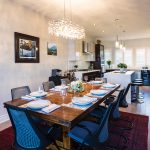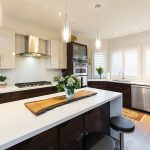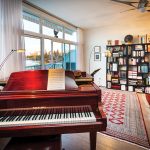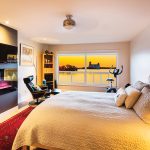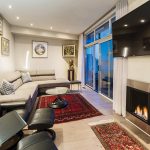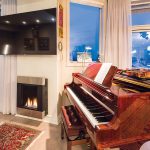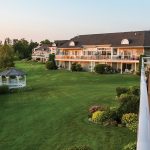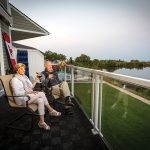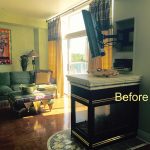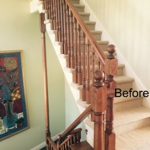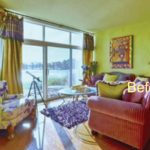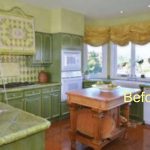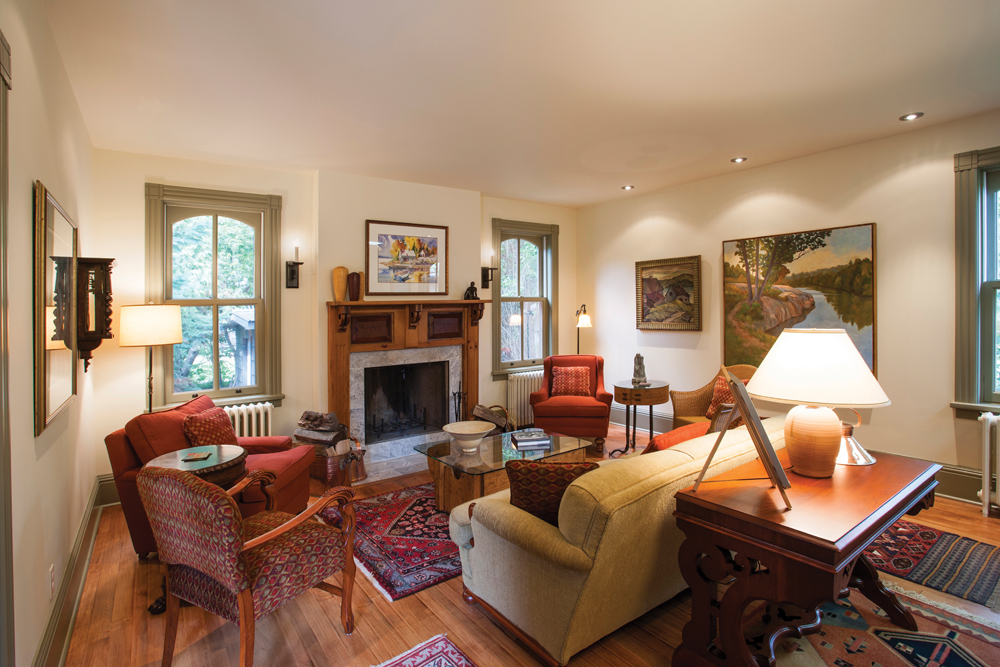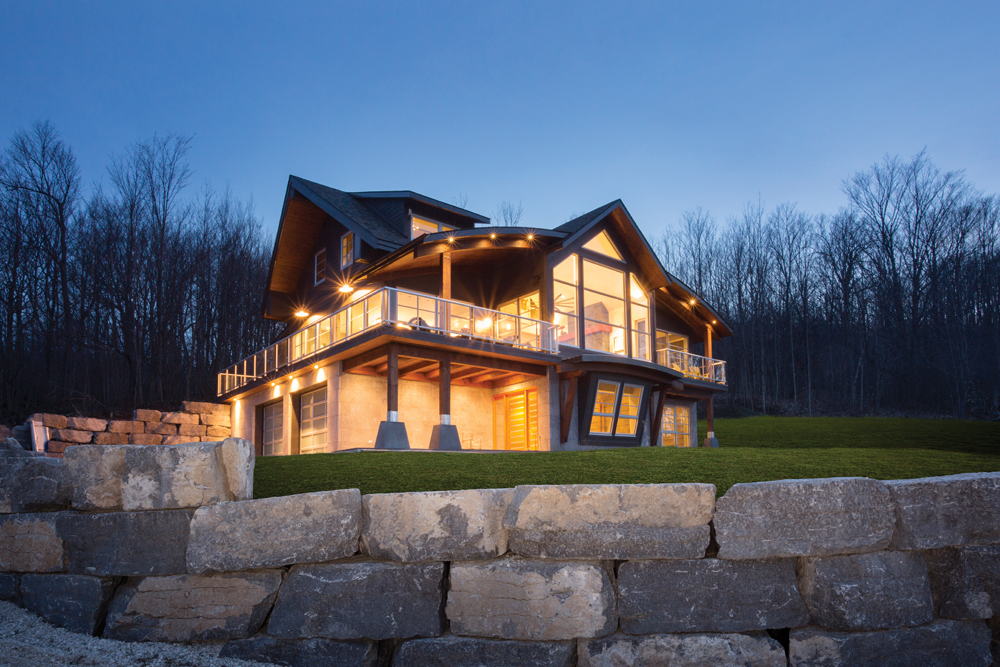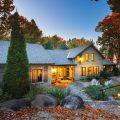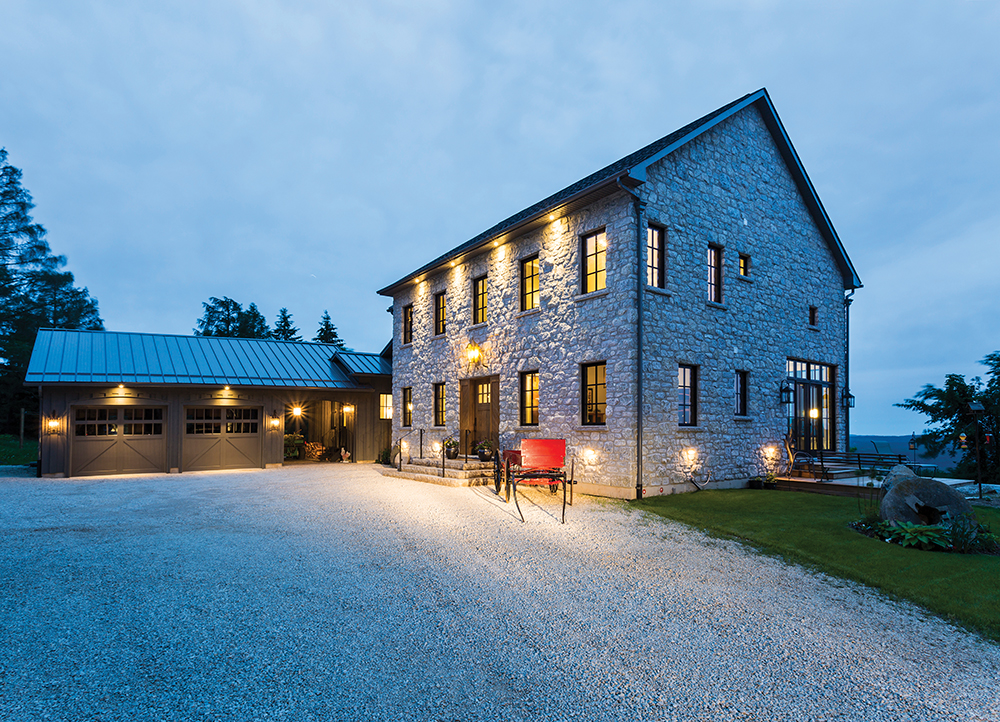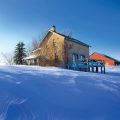Major reno takes Collingwood waterside condo from Mexican to modern
by Judy Ross
photography by Derek Trask
Condos on the waterfront close to downtown Collingwood don’t generally last long on the real estate market, but this one languished for over two years. The original owners had decorated it when these townhouse units were first built in 2000; inspired by Mexican style (and a house in Mexico) the former owners created a wildly colourful ‘casa’ on the water in vibrant hues of purple, yellow and green.
Handcrafted tiles adorned countertops and shower walls, and thickly embossed wallpaper was a dominant feature. The furnishings were equally ‘over the top,’ with patterned upholstery and voluminous swag curtains. For potential buyers it was hard to see beyond the vivid décor.
“It certainly wasn’t our taste,” says current owner Rosi Smith, “but we were able to imagine a toned down neutral interior.” So she and her partner Milan Somborac bought the condo and embarked on a major renovation to strip it down to a sleeker, more contemporary style that wouldn’t overshadow the spectacular water views.
It turned out to be a costly gut job – “about a third of the price we paid for the condo,” notes Somborac with a grimace. “When they talk about houses being a ‘tear down’, I say we couldn’t do a complete tear down in a condo … but this was a ‘semi’ tear down!”
They hired Harold Robison of Bob Armstrong Construction to tackle the renovation. As Robison explains, “When you renovate a condo you can only make changes to the interior. You can’t change anything that affects the look of the exterior, like doors or windows.” In this case, although no interior walls were torn down, everything else was stripped to the bare bones. The job kept snowballing as decisions were made to make further changes.
One of the biggest challenges was replacing the staircase. The original staircase was carpeted, with heavy oak banisters and turned spindles that extended from the lower level up to the third floor. The first impression was dark and busy looking.
“The entranceway had dark floor tiles and the staircase was the first thing you saw,” recalls Smith. “We wanted to lighten everything up and make it more open … but we didn’t realize it would be quite so complicated.”
For Robison and his team, the staircase was a structural headache. It required an engineering firm to design a stable landing with a brace for support before construction of the staircase could proceed with the clear glass panels and floating hardwood treads that would give the required open effect. The end result is a modern floating staircase that makes a huge difference in the overall appearance of the interior.
The other big change was the kitchen, which was completely gutted. Although Smith and Somborac (who loves to cook) liked the layout with its sink beneath the window and a generous centre island, it was the overly embellished finishes that had to go. In some ways this was bittersweet because the wood cabinetry was top quality, the countertops and stove hood featured some beautiful hand-painted tile work, and the porcelain sink was large and expensive. But it was far from the clean, contemporary look this couple was aiming for.
Designer Katherine Huycke, who helped with the renovation, points out how important it was to get the kitchen right. “It’s the first thing you see when you enter the living space of the condo,” she says. “We wanted to create a sense of calm. To achieve that, we selected a neutral palette and simple flush mounted cabinetry with a glazed finish.”
But for Huycke, “the most interesting thing about this kitchen is that it looks like a high-end custom design, but it all came from Home Hardware.”
Stunning views from every window on every level are a primary asset in this condo, so a priority was to remove all the curtains and blinds to open up the views. The bedrooms needed to be pared down by removing heavy embossed wallpaper (a difficult and costly job) and tearing out all the wall-to-wall carpeting. The remodelled rooms now have neutral walls, hardwood flooring and sheer blinds that cut the glare of the sun but still allow the water views to be the dominant feature.
Two fireplaces, one in the living room and one in the master bedroom, were torn out and replaced. In the living room the original three-sided fireplace jutted out from the wall with a flooring surround made of tile. It was handsome but it took up too much space in the room. Its contemporary replacement is a sleeker style and sits snug against the wall.
In the master bedroom the gas fireplace was set at floor level and couldn’t be seen from the bed. It was faced with raised tile and mosaic. The new one (electric instead of gas) has a clean-lined surround and sits high on the wall for bedtime viewing.
By the end of this renovation there was very little left of the original décor; everything had been transformed except for some hand painted tiles that remain in the bathrooms. “I thought some of the custom tiles were charming,” says designer Katherine Huycke, “so I was glad that Rosi and Milan decided to keep some of them.”
Today, as the couple sits on a sunny afternoon gazing out at their water view, the four long months of renovation have faded into a distant memory. Out on the water a pair of paddle boarders are drifting by while swans and ducks glide toward the shore. The peaceful setting both inside and outside is exactly what they had hoped for. ❧
Source Guide
Contractor
Harold Robison, Bob Armstrong Construction Ltd., Collingwood
Plumber
Dennis Shuttleworth, Shuttleworth Contracting, Collingwood
Electricians
Pete & Hailey Lennox, PWL Electric, Wasaga Beach
Designer
Katherine Huycke, Collingwood
Kitchen Cabinets, Sink, Countertops, Faucets, etc.
(Luxor cabinetry with ebony willow grey Milab doors;
Frosty Corina quartz countertop and backsplash; Blanco sink)
Home Hardware, Collingwood
Flooring
(Hardwood: Bandsawn Mojave by Satin Flooring;
tile in bathrooms: Polaris)
The Flooring Place, Collingwood
Heating & Air Conditioning
Earl’s Heating and Air Conditioning, Collingwood
Window Blinds
Salnek’s Custom Window Treatments, Collingwood
Exterior Awnings
VanDolder’s Home Team Custom Exteriors, Collingwood
Paints
Robinson’s Paint & Wallpaper, Collingwood
Painting
Chris McKean, McKean Drywall, Collingwood
New Doors (Hallway)
Home Depot, Collingwood
Light Fixtures
Georgian Design Centre, Collingwood
Staircase Designer/Builder
Gordon Construction & Cabinetry, Ravenna
Staircase Glass Panels
G. Lawrence Enterprises, Collingwood
Staircase Engineers
C.F. Crozier & Associates Inc., Collingwood
Fireplaces
Chantico Fireplace Gallery, The Blue Mountains






