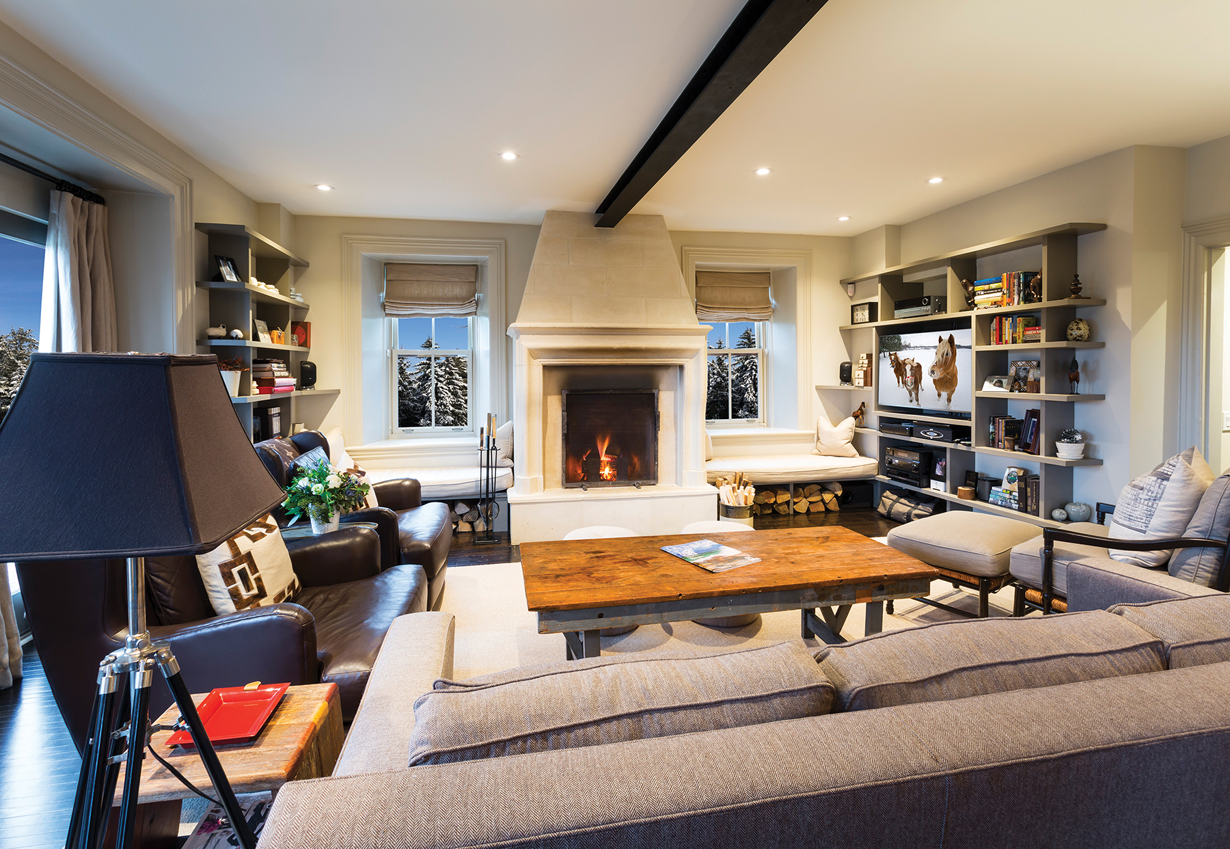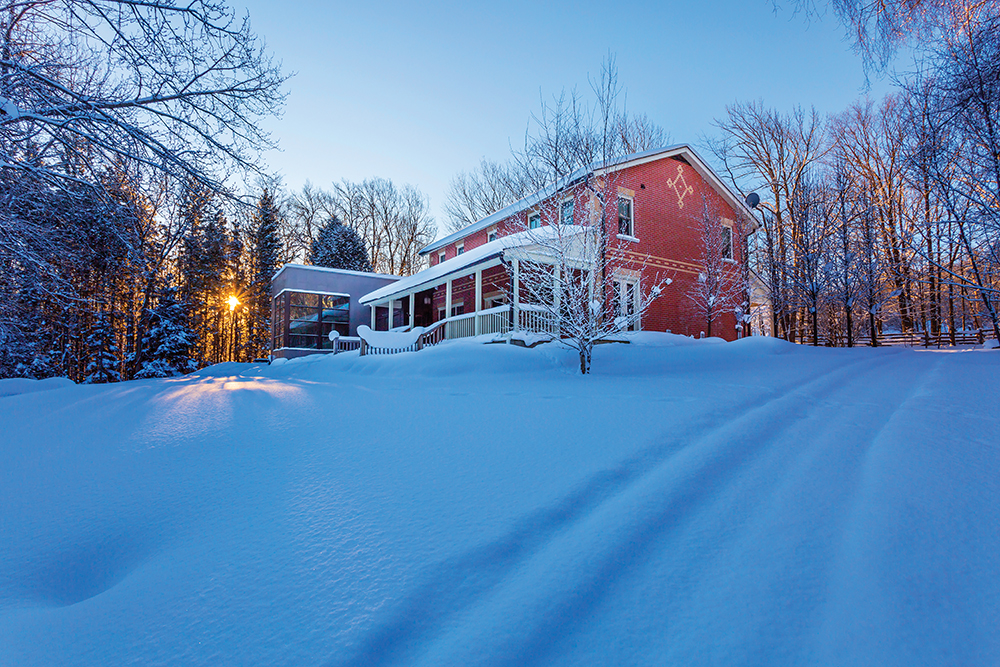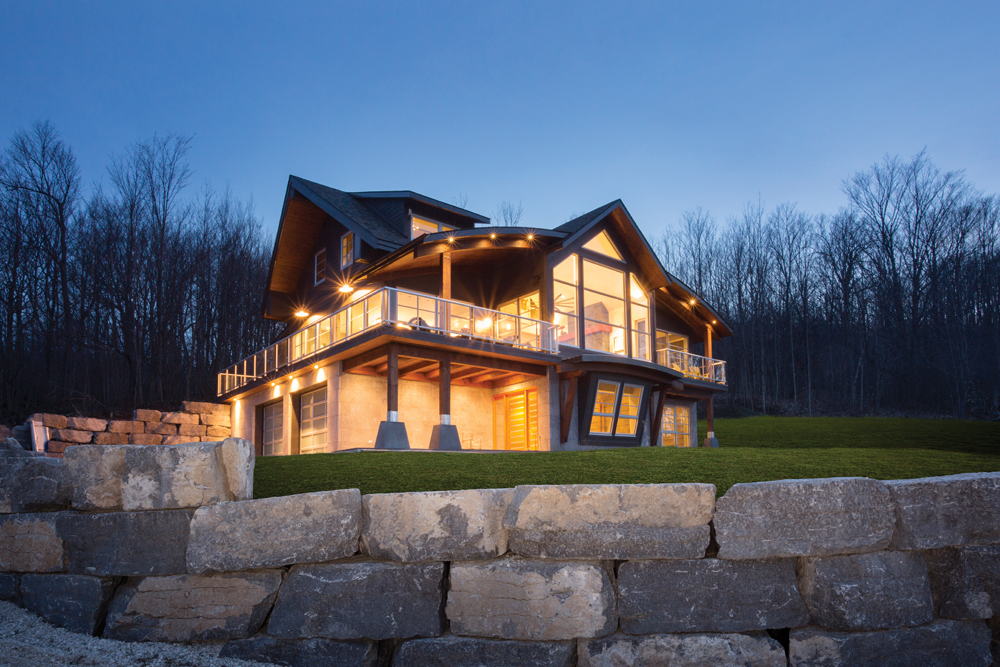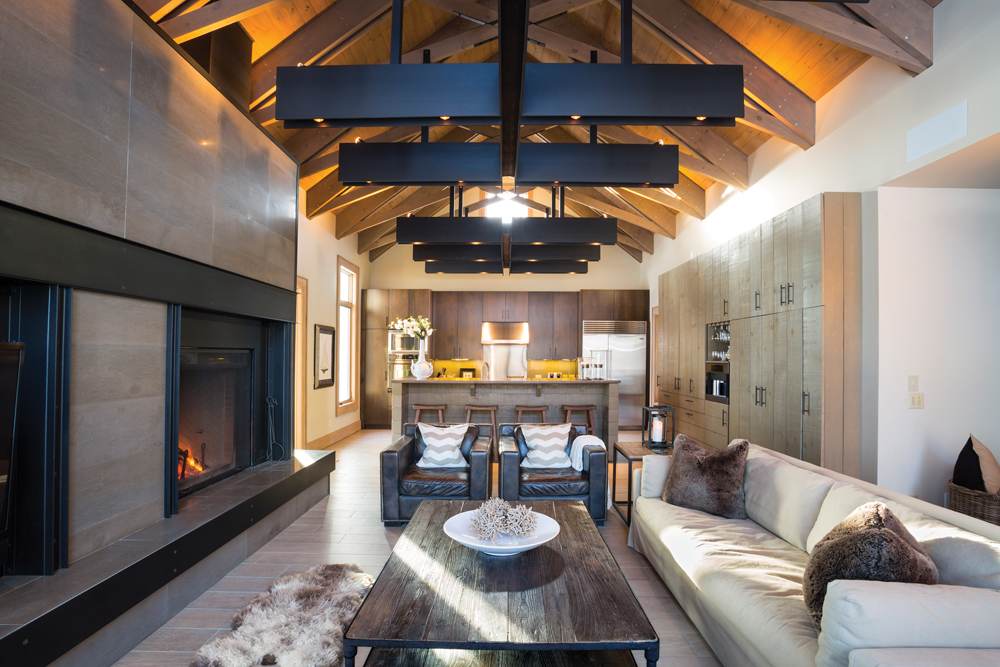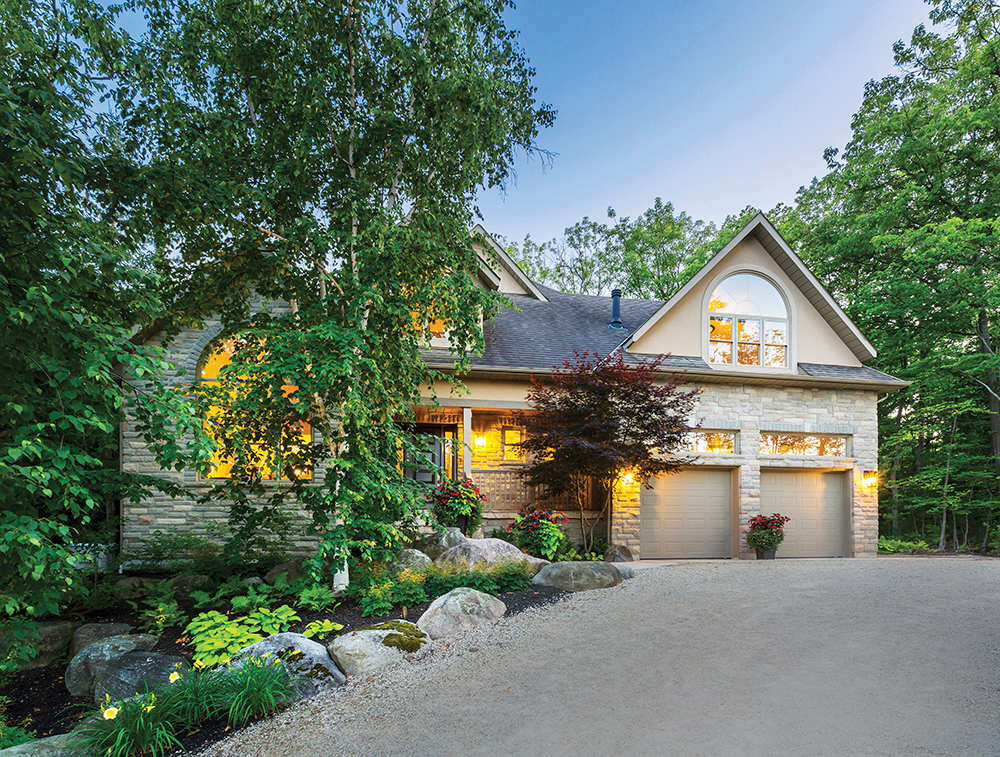A designer’s renovated Creemore farmhouse combines antique and salvaged pieces with modern elements
by Judy Ross, photography by Derek Trask
The key to any good renovation is how it looks 10 years down the road. As designer Jill Maxwell puts it, “You don’t want to spend a lot of money redoing your home and then have it look dated a few years later.” Her own stone farmhouse, located on a quiet rural road south of Creemore, provides a good example. She renovated it 14 years ago and it still has a timeless appeal, as if it was renovated yesterday.
The farmhouse, built in 1894, is surrounded by a hundred acres of rolling pastures, ponds and forest. Majestic old maple trees arch over the long gravel driveway that leads to the house. The property also boasts a large red bank barn, an airplane hangar, two landing strips and a wetland conservation area that drains into the Pine River.
Maxwell, who has had a thriving design business in Toronto for 20 years, bought the property in 2006 as a rural retreat for her family. “We wanted a peaceful escape where we could relax on weekends,” she says. “As a family we ski at Devil’s Glen in winter, and in other seasons we hike on the Bruce Trail, which edges our property.”
When she bought the farmhouse, it had already been renovated by the former owners – stripped down to the studs, insulated and given all new wiring, heating and plumbing – the hidden but necessary updates required in a Victorian era house. The front entrance was relocated, creating a new foyer and allowing for a screened porch off the kitchen. For that earlier renovation the architect was Jim Campbell, whose firm, Rockside Campbell Design, located near Duntroon, is well known for imaginative work. Some of his signature touches in this house include the steel and rod staircase that leads from the kitchen to the second storey. “I fell in love with this house when I saw that staircase,” enthuses Maxwell. “It was exactly the modern farmhouse look that I was hoping for.”
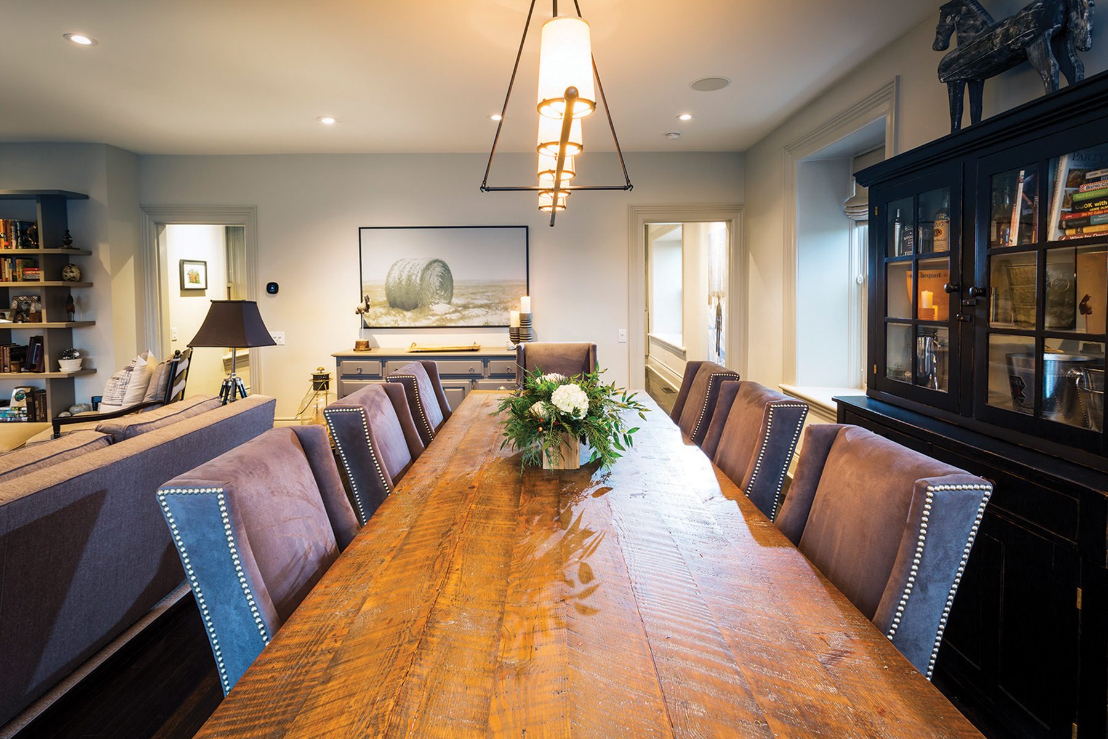
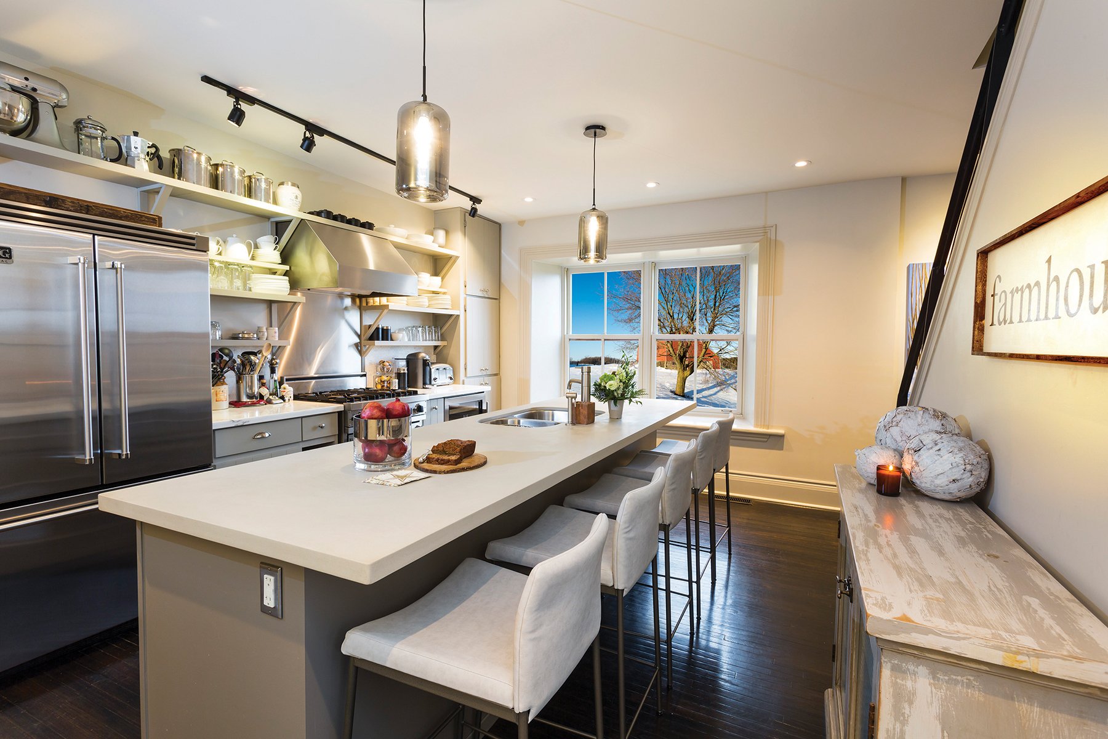
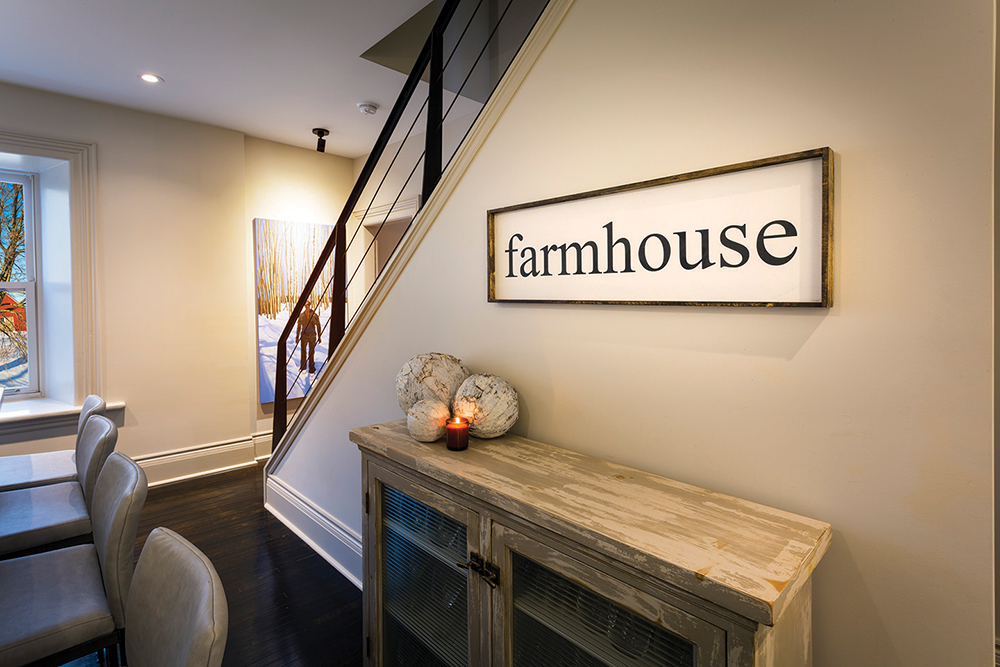
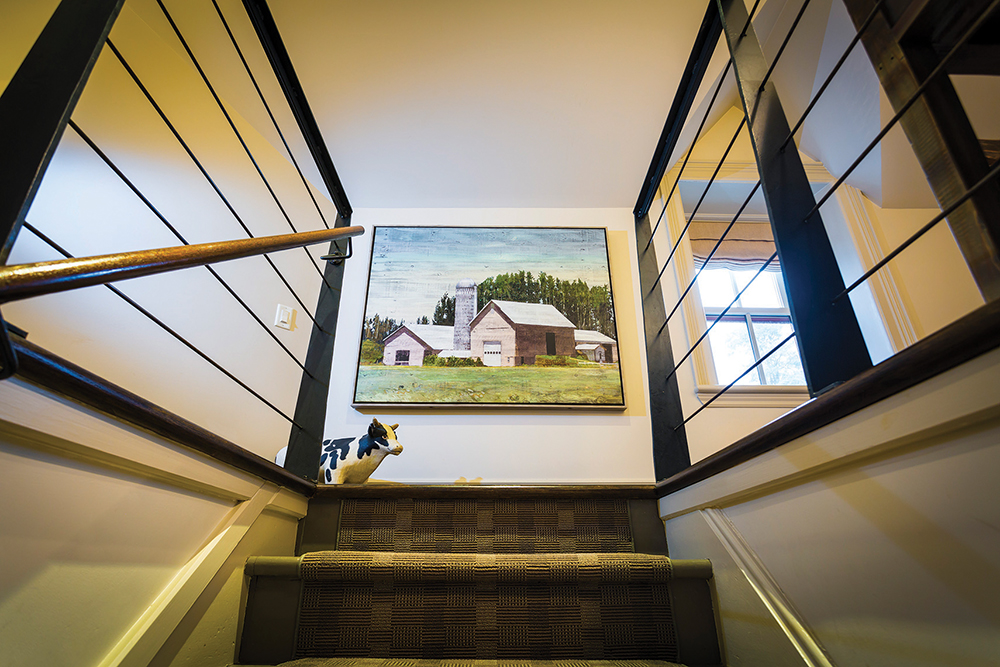
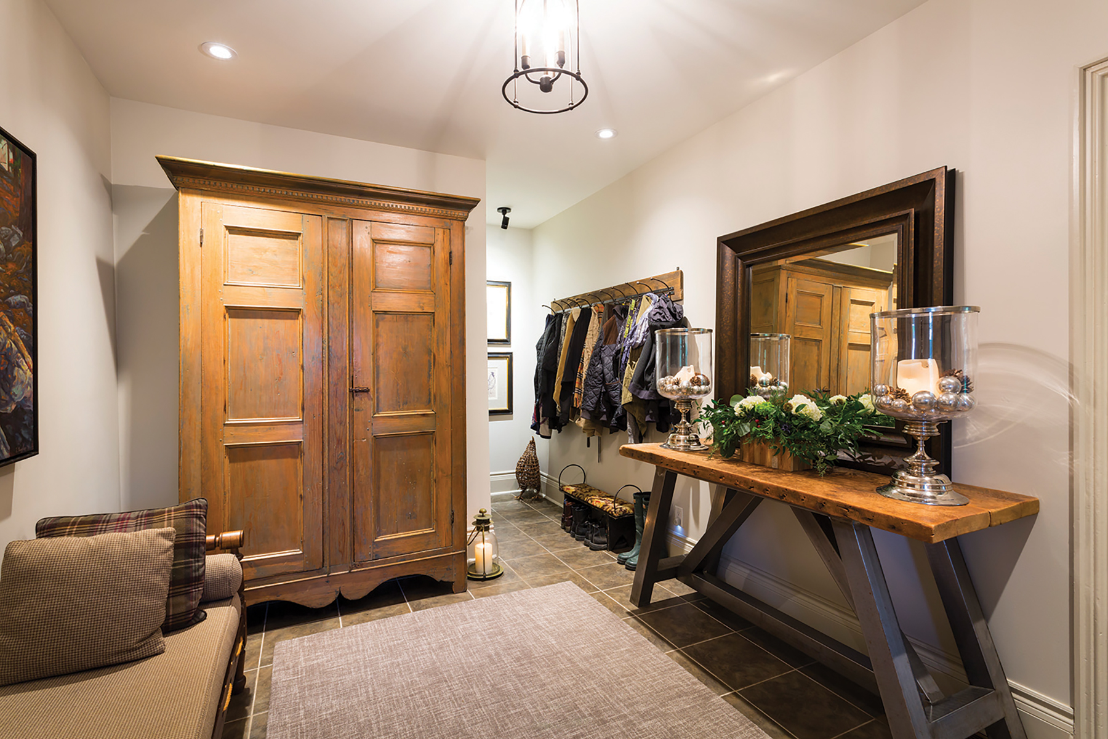
Using the staircase as inspiration, Maxwell added her own touches, such as the iron light fixtures she designs to look home-made and then has produced by Studio Lampcage in Toronto. Throughout the house she combines modern elements with antiques and salvaged pieces, some found on the side of the road and refurbished. In the powder room, for instance, she converted a vintage pine dry sink into a vanity with a white farmhouse vessel sink.
Maxwell loves to cook and entertain, so for her, a key part of any house is the kitchen. Without changing the basic structure of the farmhouse kitchen, she refreshed it by painting the cabinetry, hanging new glass pendants over the island, installing stainless steel commercial appliances and adding new countertops. She chose Statuario marble for either side of the stove, and cement Caesarstone for the island top.
“When I did this kitchen 14 years ago, you couldn’t get honed finishes on stone, so I did it myself and had to sign a waiver that the warranty would not be valid,” she recalls. “Now you see honed countertops everywhere.”
A major change in the large airy living area was the wood-burning fireplace that dominates one end of the room. It had been encased in plates of black steel (another Jim Campbell signature touch), but Maxwell wanted more of a French country look. She contracted Sienna Design in Toronto to create a bold handcrafted limestone fireplace and had window seats built in on either side with firewood storage beneath. The room’s beautiful windows have 20-inch deep window wells and neutral linen shades that don’t detract from the views. One wall faces south over two spring-fed ponds and the gentle hillside.
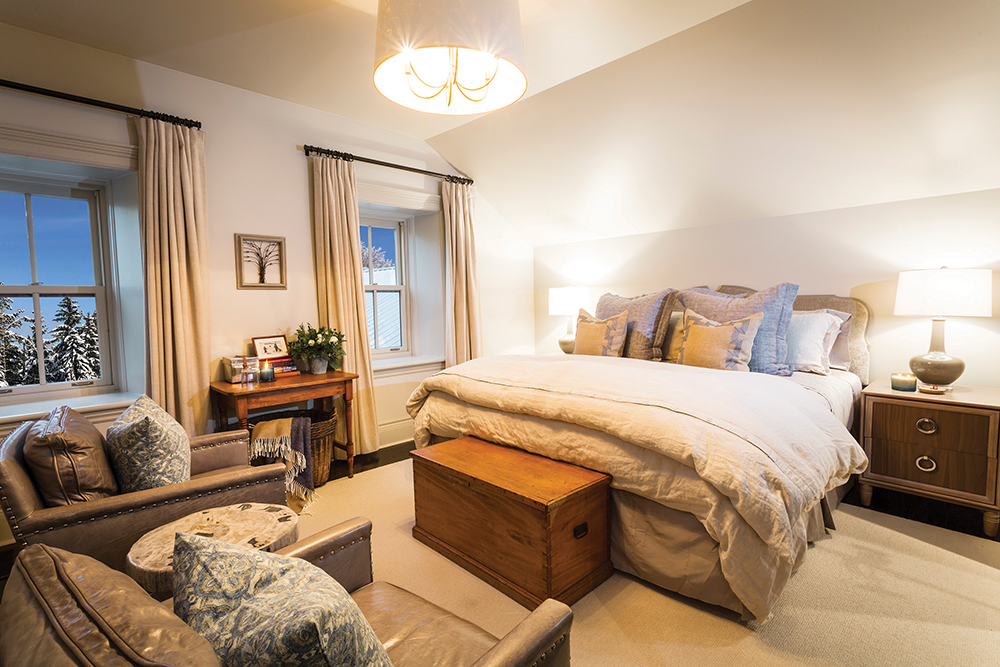
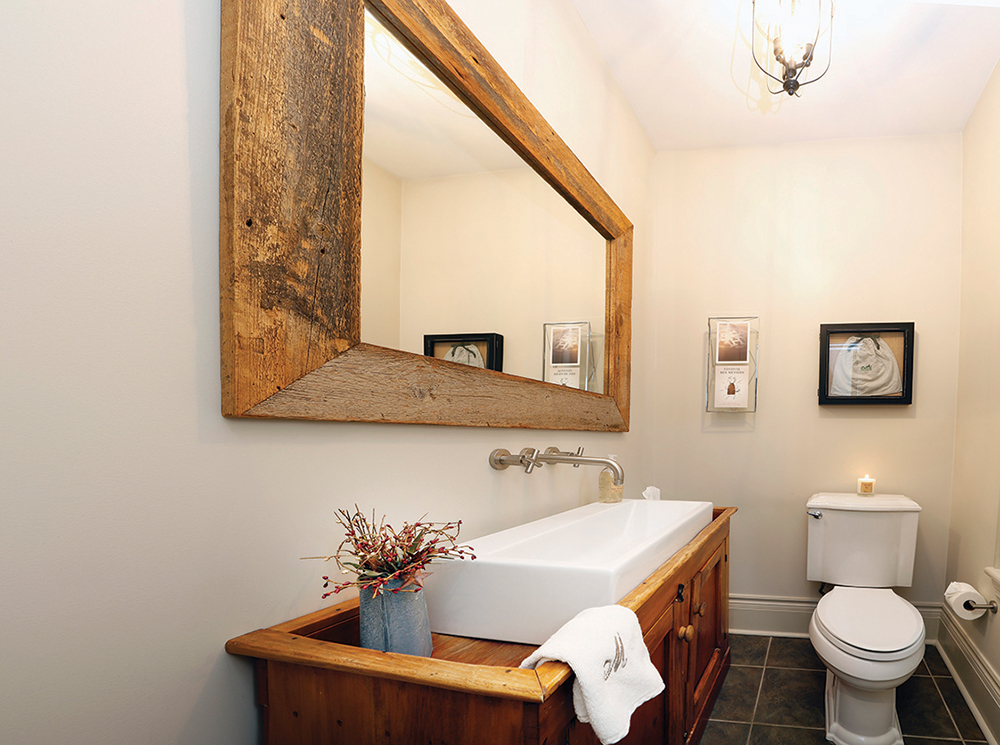
With the goal of creating a calm environment for weekend escapes from the city, she began the renovation by getting rid of all the distracting wall colours and painting everything in beautiful shades of grey. “The views from every window are so fabulous in every season that I wanted them to be the focal point and let the walls fade into the background.”
Maxwell likes to play with tones of paint colour. She used ‘Revere Pewter’ from Benjamin Moore on the beautiful vintage mouldings and trim, and then diluted the paint by half on the walls making them a lighter version of the same colour. Then she chose a darker colour, ‘Mercer’ from Ralph Lauren Paint, for all the interior doors.
“I don’t like white doors,” she says, “I prefer to make them dark. Especially when they are the original wooden doors with white porcelain doorknobs.”
She and her daughter Tori both own horses, which is fitting considering the history of this intriguing property. The original 750-acre parcel of land was purchased by a German, Hubert Kaiser, who came to Canada in the late 1800s and over a 35-year period turned the property into a lavish estate with riding trails, a large bank barn, and a huge equestrian arena. His company, Kaiser Porcelain, was famous worldwide for its collectible plates and sculptures. One of the most popular was a line of porcelain horse figurines.
After the Kaisers’ time, the property was divided into 12 lots, including the 100-acre parcel that Maxwell now owns. Her section had the original stone farmhouse as well as the airplane hangar that was used as a distribution centre for Kaiser Porcelain, and the landing strips for transporting product.
“There’s no porcelain there now,” laughs Maxwell. “The airplane hangar is filled with bales of hay. I lease some fields to local farmers which helps me keep the property going.”
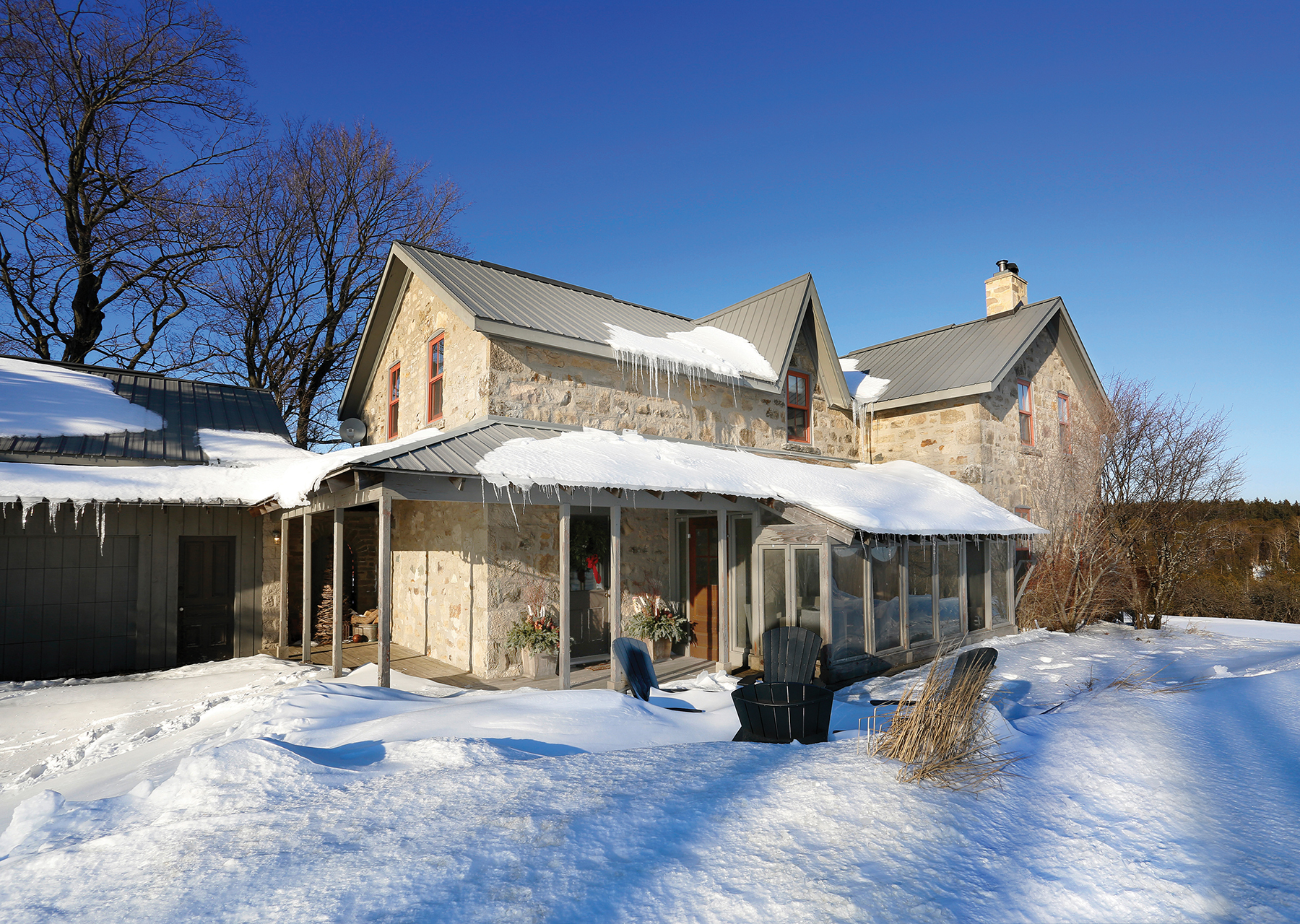
For now, the farmhouse remains a weekend retreat, but her plan is to move here full-time within a year. “I have more and more business up here, and I love the kind of work I’m doing here,” she says. “Every property and house is so different. And I enjoy working with the tradespeople here; they really take pride in their work.”
She is forming a design/build partnership with Marty Webster, a local builder who has been operating his WFD Construction company in this area for six years.
“We are a good team,” notes Maxwell, “Marty is a great builder and we complement each other’s work. Since the pandemic there has been a lot of business for designers and builders. So many people are moving up from the city, finding they can work from home, and wanting to make their country cottages or ski chalets into more permanent houses. These kinds of renovations are exactly what Marty and I specialize in.”
To achieve the timeless design that is evident in her own country home, Maxwell recommends choosing classic furniture, adding antiques and salvaged items to the mix, and keeping a neutral palette. “I also believe that every house should have pieces that reflect local history.”
True to her word, there’s a mirror hanging on the stone wall of her screened porch. It was made from old windows from the gym at Admiral Collingwood School, a historic red brick schoolhouse on Hurontario Street in Collingwood that was torn down in 2005.
It’s a fitting nod to heritage in a timelessly classic home with its own rich history. ❧
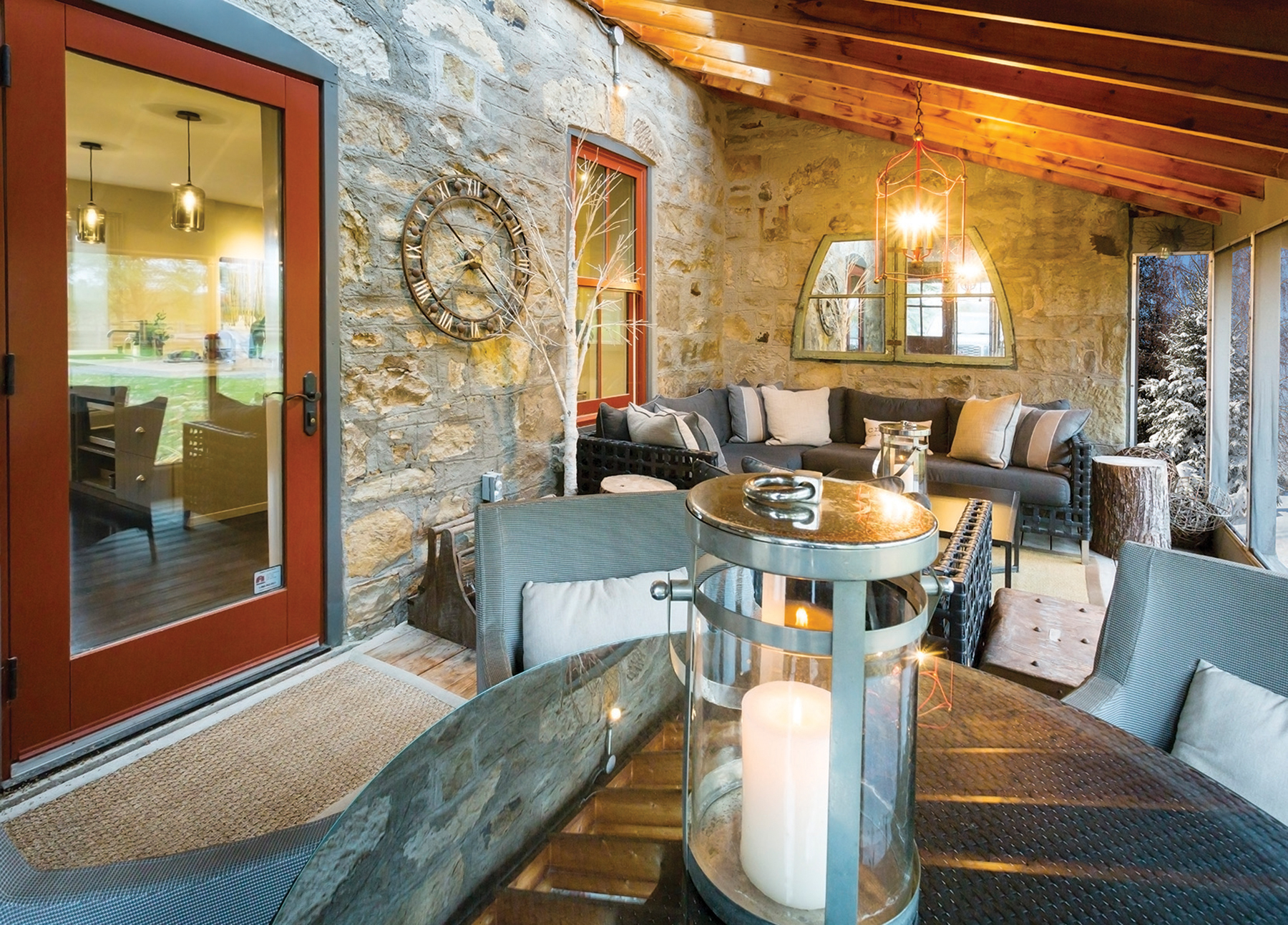

“The views from every window are so fabulous in every season that I wanted them to be the focal point and let the walls fade into the background.”







