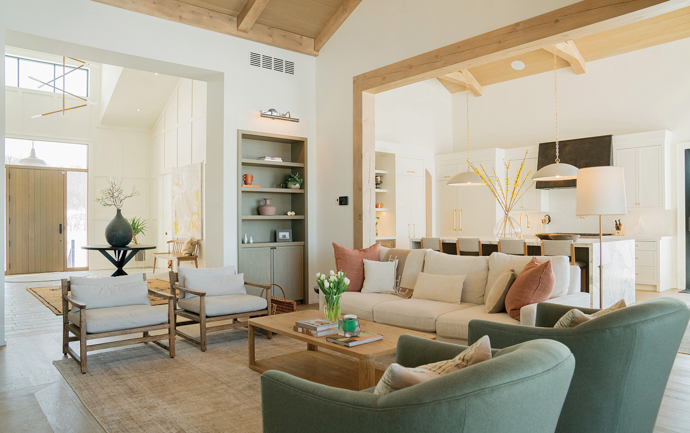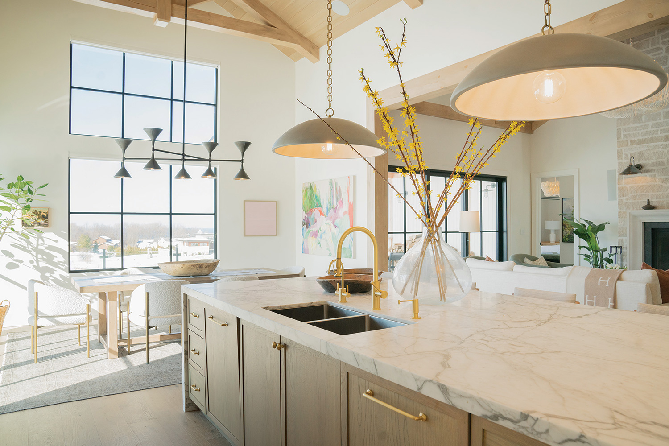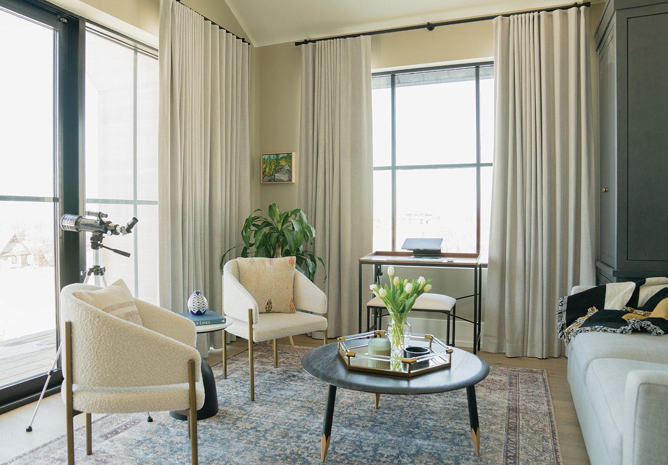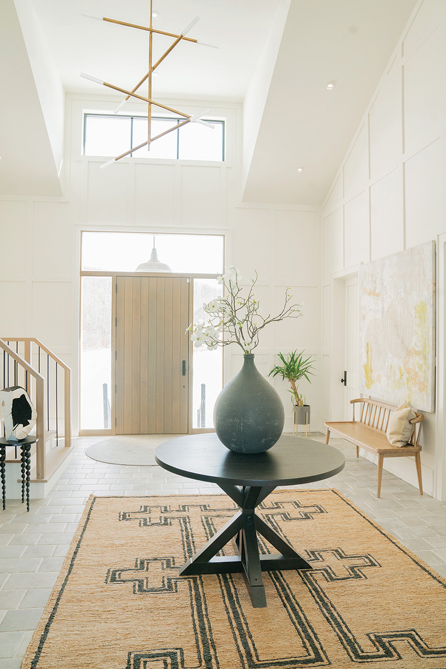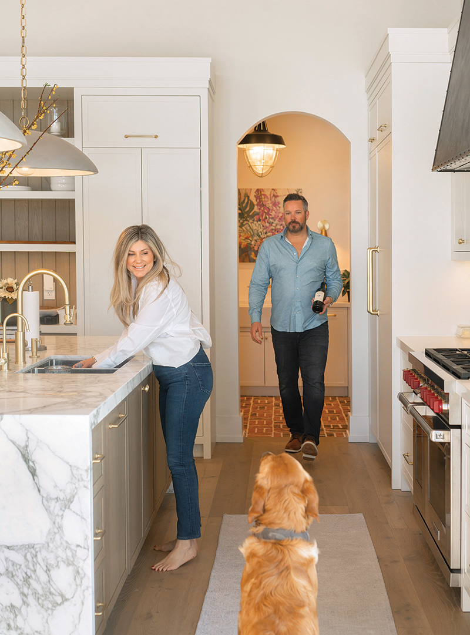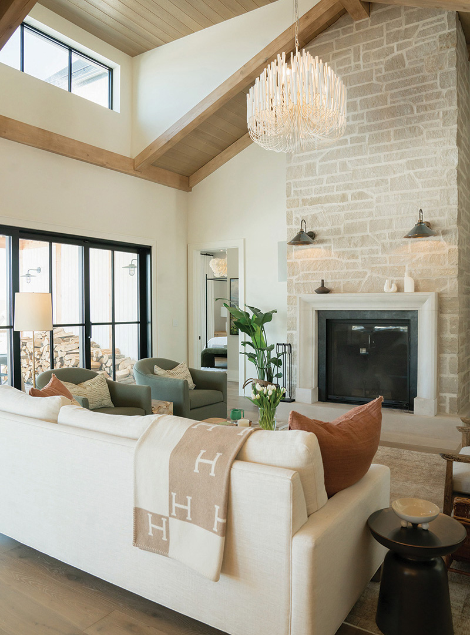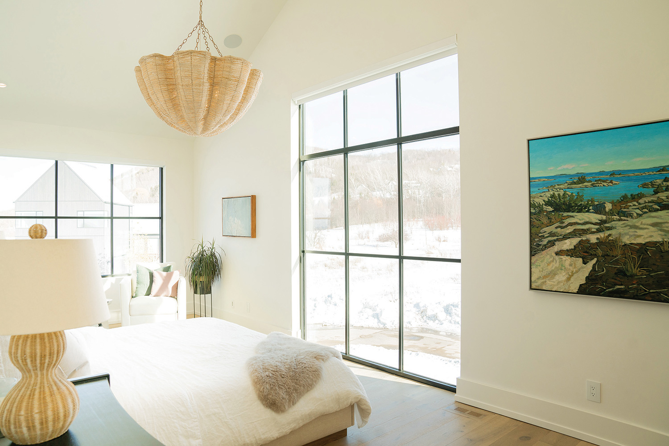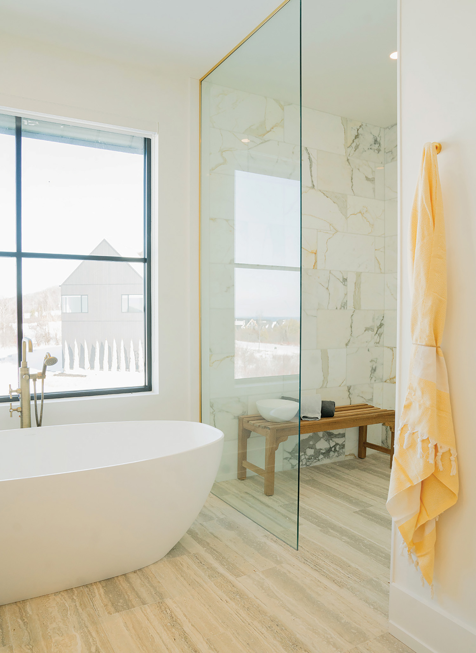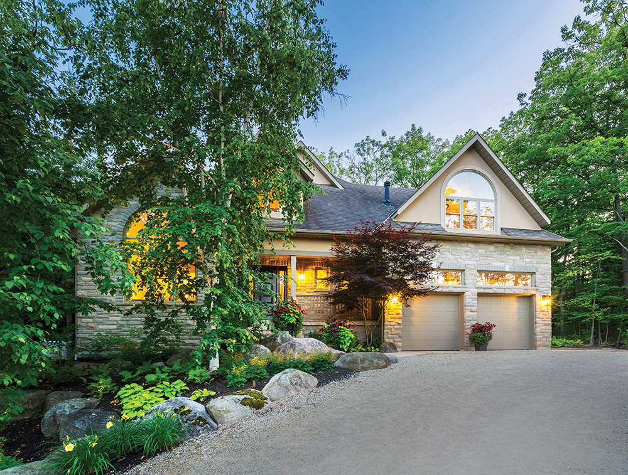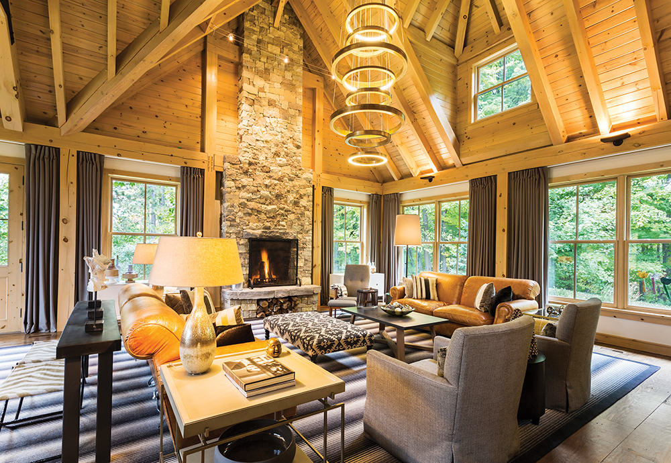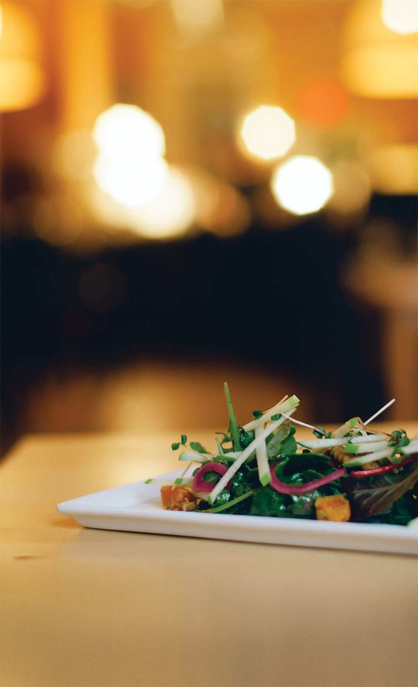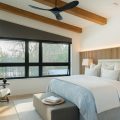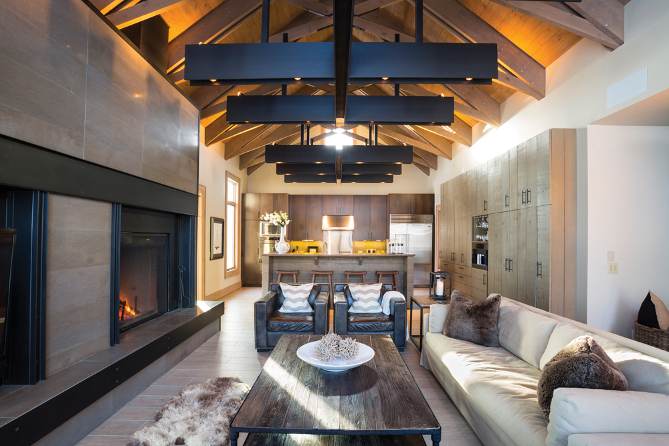Perfect proportioning makes this almost 8,000-square-foot home seem anything but big.
By Dianne Rinehart // Photography by Anya Shor
Nicole and Shane Hambly are no strangers to the Blue Mountain region. They’ve been weekenders and members of Alpine Ski Club their entire lives.
But it took the pandemic to give them the push they needed to move up here full time.
At that point, the couple put their son, Knox, who is now 8, into Pretty River Academy and went from living in their 3,000-square-foot new build in Etobicoke to living full time in their “weekend” condo up here.
“He was in third grade. We were living with one dog and a kid in a 1,000-square-foot condo,” laughs Nicole, a business development officer with ZO Skin Health.
So, when it came time to sell their Toronto digs and move up here permanently, they decided to go big. Very big. Eight thousand square feet big, in fact.
But you wouldn’t know it from the outside, or especially the inside, of their modern farmhouse.
Why? Every room in the custom new build, including the cathedral-ceilinged living room with its soaring fireplace, is perfectly proportioned.
“I wanted big, but cozy,” says Nicole. And the couple achieved that in spades.
Their only nod to the space they were working with is a large, airy, light-filled two-storey entrance hall with an Italian terrazzo-tiled floor.
Nicole calls it her “grand entrance.” And it is, indeed, that.
In the middle stands a round wooden table that she decorates according to the season. The hall is also where the family had their Christmas tree, erected shortly after they moved in.
But what truly steals the show are the views from the wall-to-wall, ceiling-to-floor, black-framed mullion windows the couple had installed wherever they could.
Shane, a vice-president of real estate with E INC, explains that the house was positioned so that the living area overlooks the fifth hole of The Georgian Bay Club, of which he is a member, and Georgian Bay itself, while the rooms facing the front of the home look up at the forested escarpment.
The house seems to glow, in fact, from all the outside light pouring in.
Nicole chose a light colour palette for the home to enhance the natural light and brass accents that reflect it.
The walls are painted White Dove from Benjamin Moore and the white oak floors are from Moncer.
Brass Waterstone faucets and brass Ashley Norton hardware on the light-coloured kitchen cupboards and white/grey stone kitchen
island glow.
White linen-look blinds throughout the house and cream and light neutral upholstered furniture complete the theme, warmed up with the faded colours of the second-life Persian carpets from Elte that adorn the hardwood floors.
And the large picture-perfect windows, front and back of the house, make the sun appear to “circulate” through the home, says Nicole.
At night, the house is lit with large, gorgeously-designed pendant lights created from natural materials—including huge 60-pound cement ones over the kitchen island. They are so beautiful they could be sculptures. And instead of pot lights in the upstairs hall, the couple chose brassy farmhouse-style ceiling fixtures.
The home, too, makes plenty of use of the outdoors. One deck off the kitchen and dining area overlooks a fire pit and hot tub. And there are plans to add a pool.
Another large deck off the living room has heated flooring (as does the entire house) so its surface stays cozy and warm for three-season dining alfresco.
And there are also decks off the main-floor principal bedroom and a second-floor comfy office/guest room, plus a full walkout patio from the lower-level entertainment room.
Functionality, too, was key in the design of the home. A portion of the kitchen counter is dedicated to a desk/work area.
And off the main kitchen is a smaller “prep” kitchen, with red brick floors, a walk-in wine fridge, farmhouse-style sink, and a second set of dishwasher and microwave drawers.
The main kitchen features a large Sub-Zero refrigerator and a Wolf gas range.
The couple love to entertain. So, kitchen conveniences also abound in their entertainment room, which is outfitted with another wine fridge, dishwasher and ice maker.
Nicole so loved her “dream” laundry room—located, conveniently, in the mudroom—that the couple had a second one built on the upstairs level.
On the lower level, the couple went all-out, creating a luxury spa featuring separate glass-walled saunas and steam baths, a full bathroom, a pool table and exercise equipment.
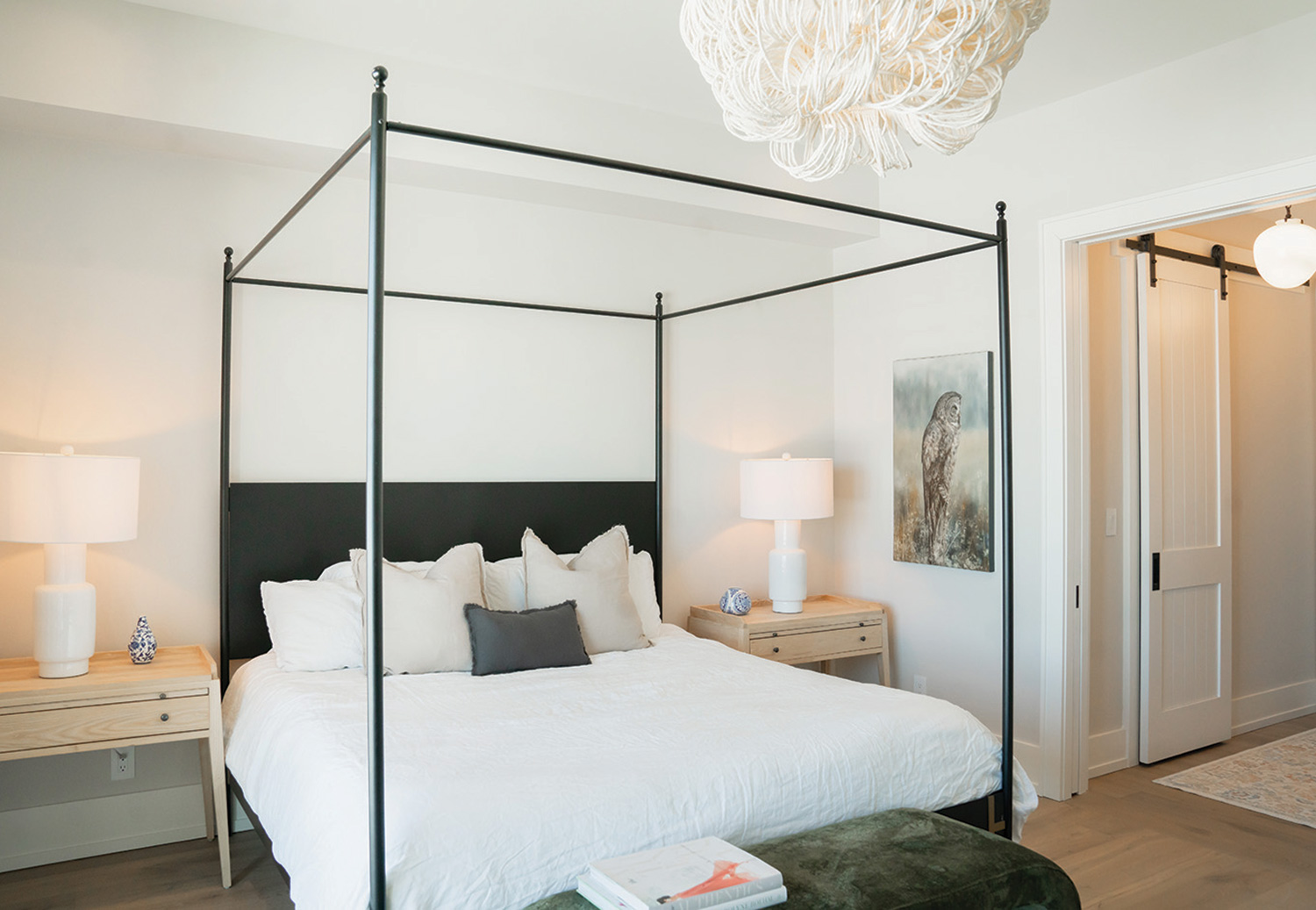
And, no, the couple did not forget to design a home that can make a kid feel like a king.
Knox got to choose his own colour palette for his ensuite bathroom—a subdued sea green. He has a playroom outfitted with toys and a kid-sized table and chairs on the main floor, plus a special bedroom on the lower level furnished with bunk beds for when his friends sleep over.
What boggles the mind though, is that Nicole and Shane’s lovely home was built for them in a mere 16 months, despite pandemic holdups. That’s because they were so close to their team.
Dan Mortimer, a co-owner of Cottage Country Builders in Muskoka along with his architect dad, is a friend of Nicole and Shane’s. The couple chose a local contractor, Vic Matthews of BUILD IT construction, who could draw on local trades.
As Shane says, “Our construction and design team pulled together to realize Nicole’s visions.”
“I wanted it to feel homey,” says Nicole, “not like a museum.” It worked.
Source Guide
House
Architect/Builder: Cottage Country Builders cottagecountrybuilders.com
Contractor: BUILD IT buildit.ca
Framer: Terzi Building Contracting terzibuilding.com
Lumber/sawmill: Muskoka Timber Mills muskokatimber.com
Custom wood beams: Cutting Bros cuttingbrosinc.com
Roofer: MWI Metal Roofing mwimetalroofing.ca
Siding: Muskoka Lumber muskokalumber.ca
Floors: Moncer moncer.com
Windows: Tiltco tiltco.com
Plumbing: PWC Plumbing pwcplumbing.ca
Millwork: Otley Design otleydesign.com
Living Room
Fireplace: Chantico chanticofireplaces.com
White armchairs, chandelier, floor lamp, coffee table: Elte elte.com
Sage armchairs, sofa: Gresham House greshamhousefurniture.com
Rug: Elte Mkt eltemkt.com
Stone side table: LD Shoppe ldshoppe.com
Lights above fireplace and above bookshelves:
Amber Interiors amberinteriordesign.com
Decor items on bookshelves, mantle, coffee table:
Jassy Siddhu Design jsdesignhouse.com
Foyer
Chandelier: Circa Lighting visualcomfort.com
Rug: Atelier Nomade ateliernomade.ca
Bench: Crate & Barrel crateandbarrel.ca
Spindle table: Jassy Siddhu Design jsdesignhouse.com
Painting and sculpture: Manny Neubacher manny@artstylists.com
Vessel and faux dogwood branches:
White Hill Home whitehillhomeshop.com
Kitchen/Dining Room
Dining table: Restoration Hardware rh.com
Dining chairs: Rove Concepts roveconcepts.com
Dining light fixture: Scoville Brown scovillebrown.com
Island pendants, pantry chandelier: Elte elte.com
Pantry lights: Elte Mkt eltemkt.com
Faucets: Waterstone from TAPS Bath tapsbath.com
Barstools: Doorman Designs doormandesigns.com
Countertops: Caesarstone caesarstone.ca
Ficus tree: Dogwood Flower dogwoodflower.ca
Antique dough bowls: White Hill Home whitehillhomeshop.com
Painting in pantry: Lisa Hannaford lisahannaford.com
Paintings in dining room: Bryan Wall tremontstudios.ca, Alexander Jowett saatchiart.com/alexjowett, Kara McIntosh karamcintosh.com
Main-Floor Bedroom
Bed frame: Doorman Designs doormandesigns.com
Nightstands: LD Shoppe ldshoppe.com
Lamps and chandelier: Elte elte.com
Velvet bench: Jassy Siddhu Design jsdesignhouse.com
Painting: Lorne McDermott loftgalleryart.com
Second-Floor Primary Bedroom
Bed: Silva Custom Furniture silva4home.com
Rattan ceiling light: Elte elte.com
Dresser: Crate & Barrel crateandbarrel.ca
Bedside tables: LD Shoppe ldshoppe.com
Sheepskin throw: White Hill Home whitehillhomeshop.com
Painting: Bryan Wall tremontstudio.ca
Second-Floor Primary Bathroom
Bathtub: Victoria Albert from TAPS Bath tapsbath.com
Den
Couch: Crate & Barrel crateandbarrel.ca
Curtains: Van Allen Designs vanallandesign.com
Coffee Table: Elte elte.com






