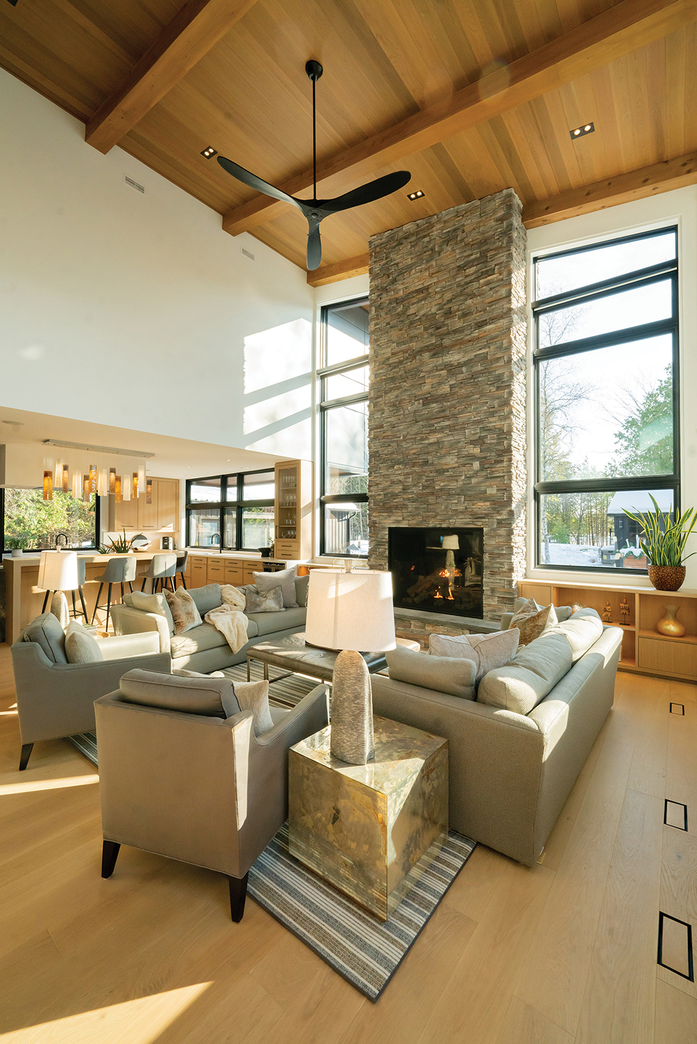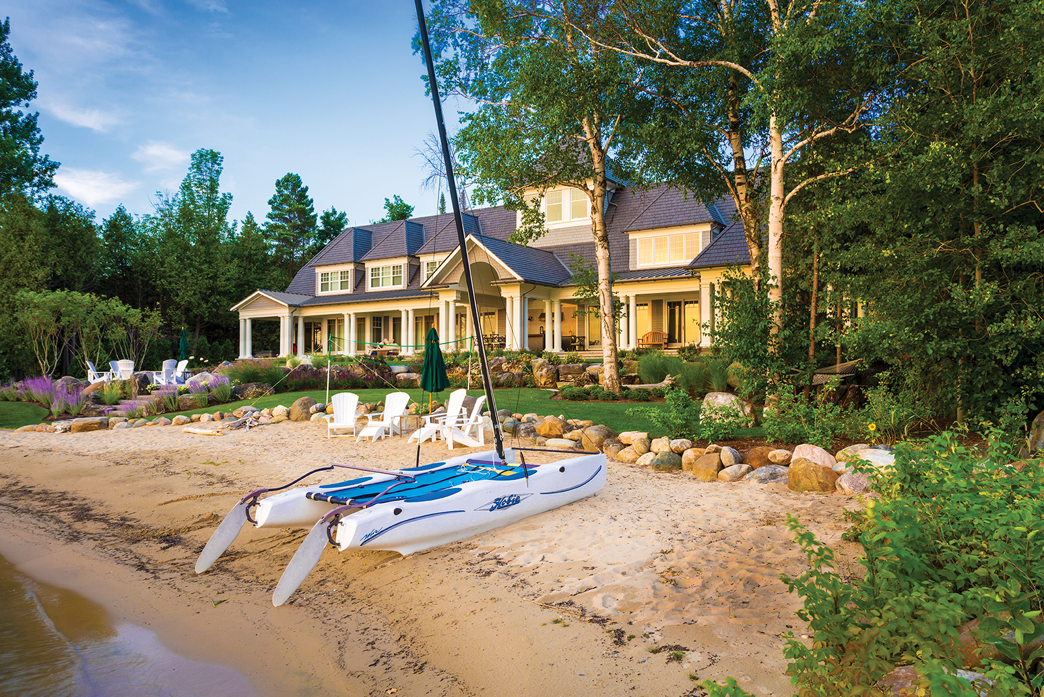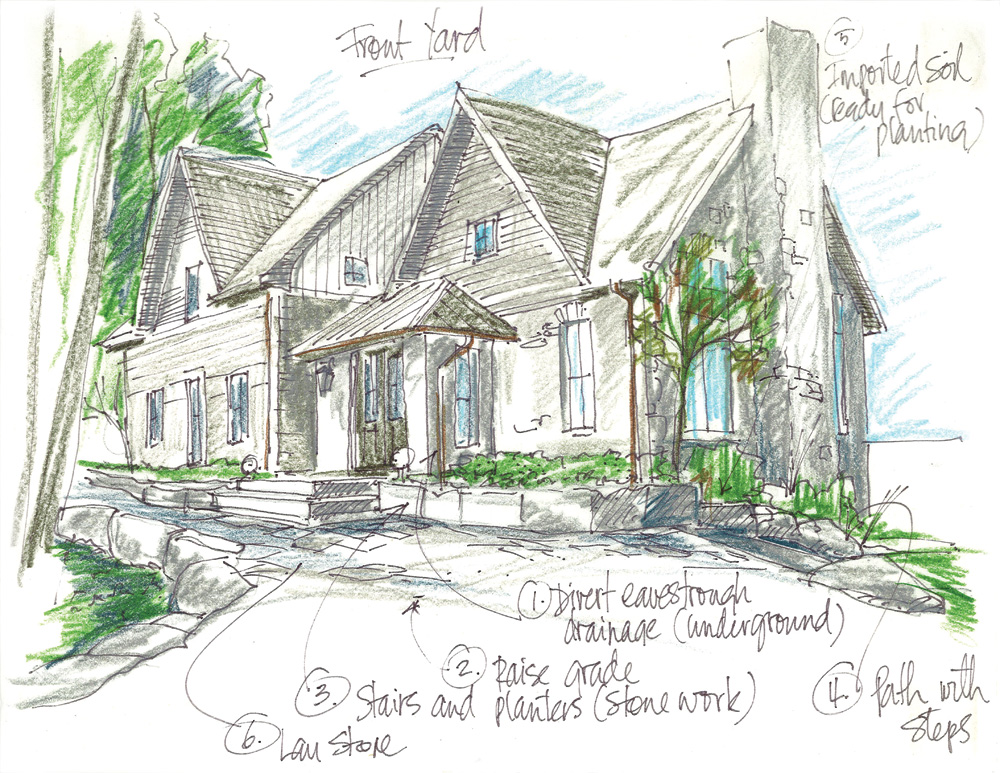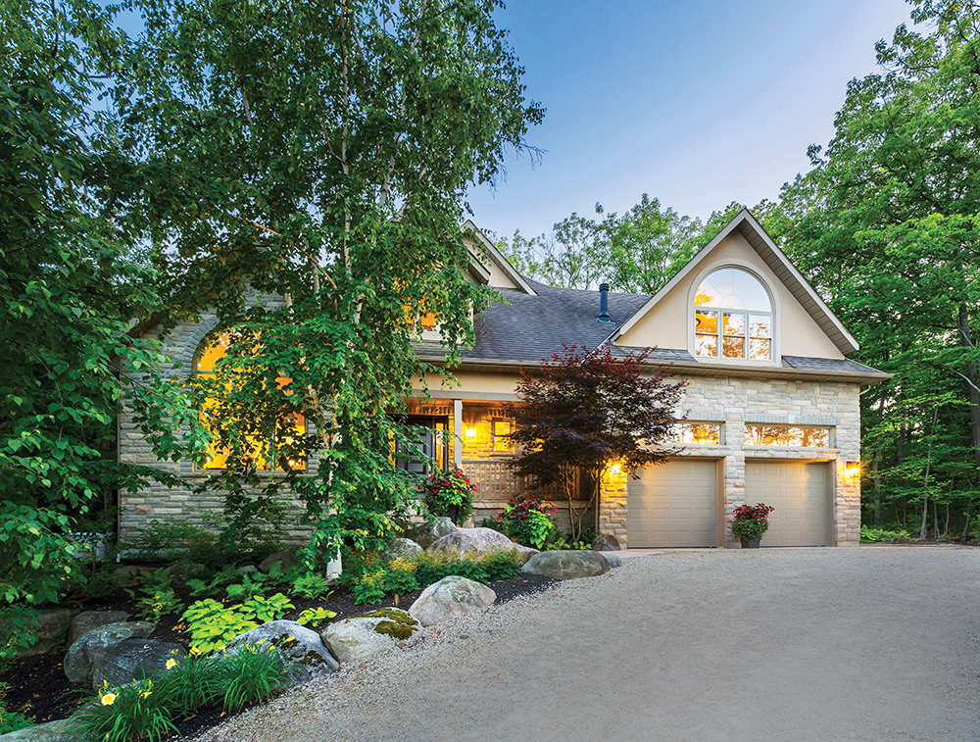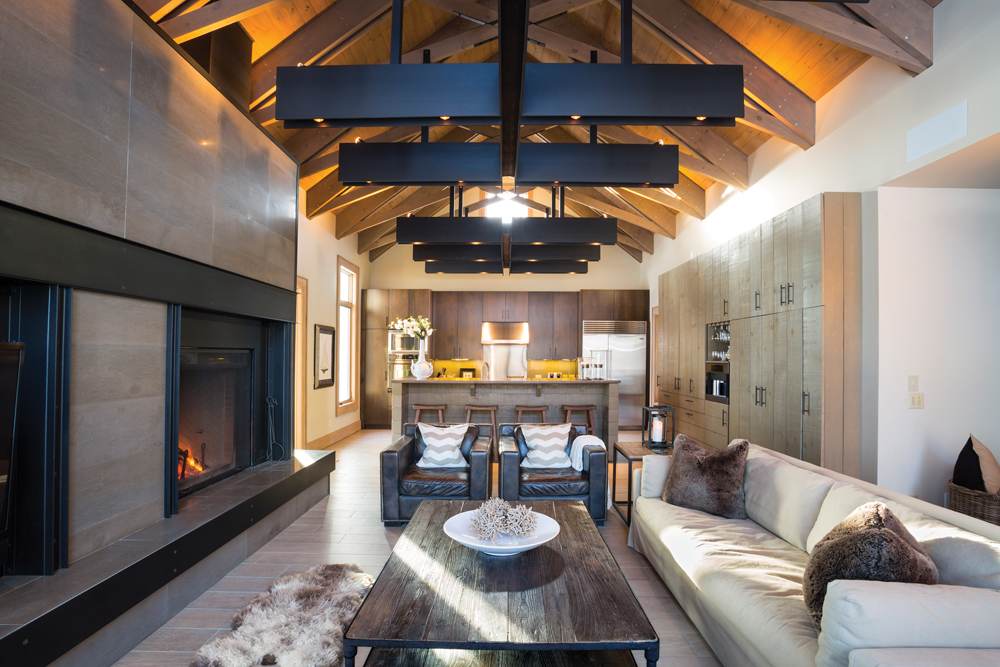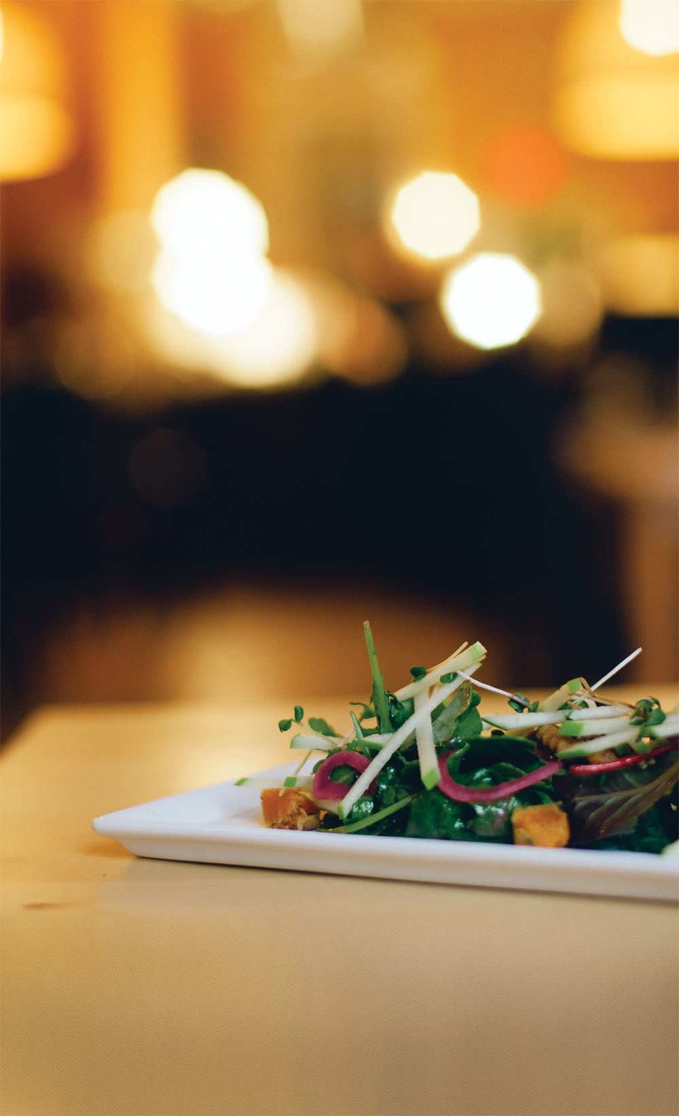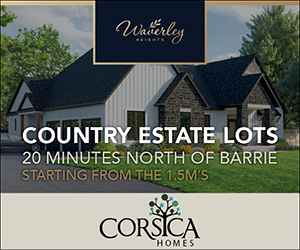This modern, light-filled home soars behind a cozy log cabin.
By Dianne Rinehart // Photography by Anya Shor
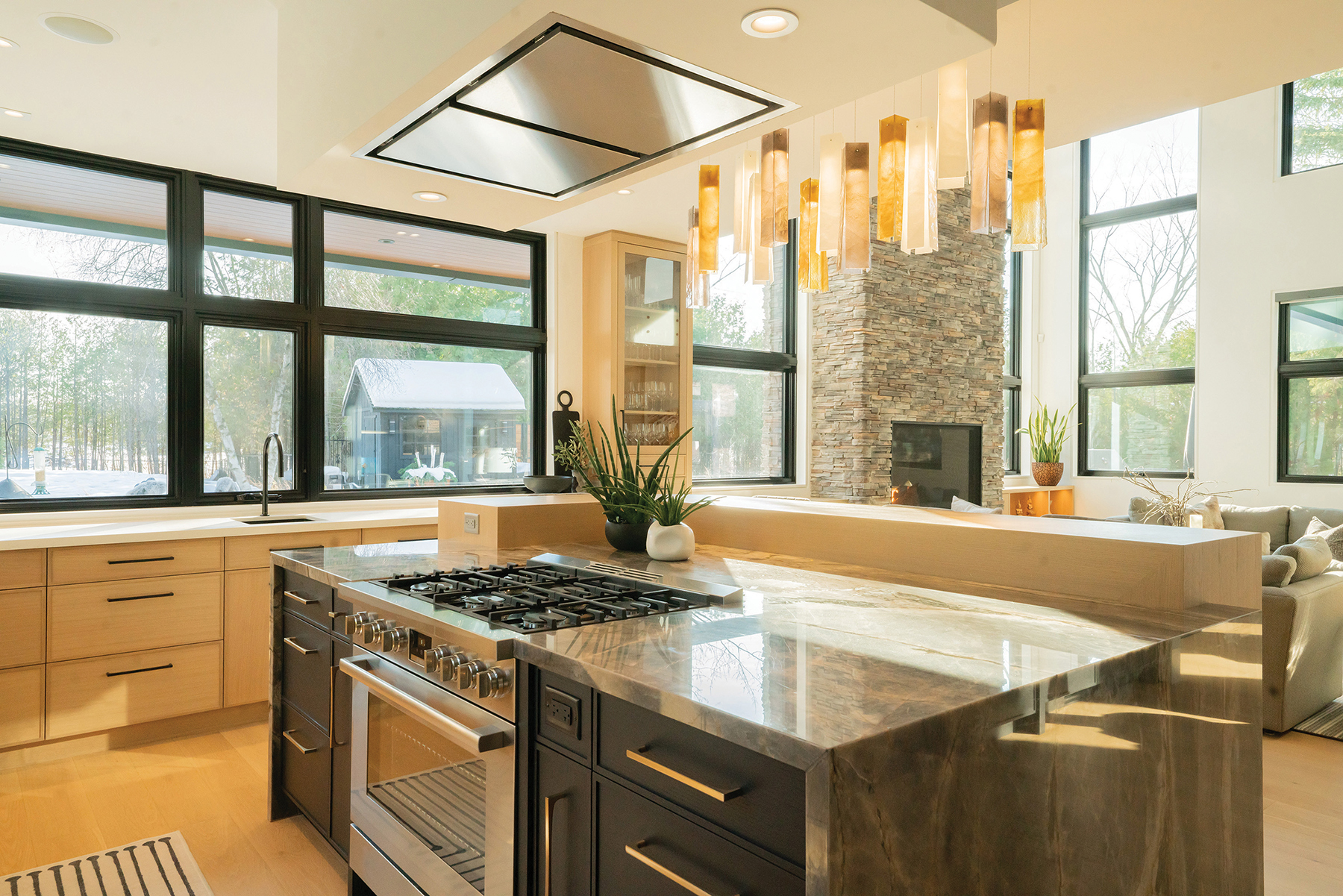
When Andrea and Mike Wolff decided to move to Collingwood from Toronto full-time, they figured it was time for what Andrea calls “a cabin renewal.”
The couple had owned a board and batten chalet since 2005, attached to a cabin built in 1982.
But they wanted something more modern and a little more spacious.
They could have sold the chalet and restarted elsewhere, but their 23-year-old twins, Matt and Erika, didn’t want them to.
Besides, they loved their property, which is near Currie’s Farm Market.
“We are five minutes to (downtown) Collingwood and five minutes to OslerBrook Golf and Country Club,” says Mike.
As well, their home is on a one-acre lot that is screened by mature trees on the front, back and sides. “This was perfect. It’s tucked away and private,” says Mike.
So, Andrea simply Googled architects and found Steve Hamelin Design Studio in downtown Collingwood. “We met, we clicked, and we knew we would have a good relationship,” says Andrea of their first meeting with Hamelin.
And finding a builder was a cinch. Mike and Andrea had been working with Jeff Becker of Redwood Homes in Collingwood since they first bought their vacation property. He had done renovations on their board and batten home.
Nor did they have to seek out a designer. Instead, they turned to Karen Kayne, of Karen Kayne Design in Toronto, who worked with Andrea and Mike for 15 years on their Toronto home.
And when it came to landscaping, they looked to Fran Moore, of Moore Outdoor Design in Clearview Township and Rock Solid Landscapes in Flesherton.
“Pretty much all the trades are local,” says Andrea. “That was important.”
The result? Everything came together smoothly. The house was ready for move-in only six weeks after it was supposed to be, says Mike.
Once their team was in place, they decided what was important.
“Minimal upkeep,” was number one, says Mike.
“And it was important to use every part of the house,” says Andrea. “It had to be functional, everywhere.”
The couple also wanted to merge furnishings from their chalet and their home in Toronto, so Karen Kayne worked with them on that goal.
“The cost of furniture is exorbitant,” says Andrea. So, the couple outfitted their twins’ bedrooms with wooden bureaus from their Toronto home that they simply repainted white.
They even repurposed items, such as sliding glass doors from the old chalet that were installed in the side of the garage and off their entertainment room, and the wrought iron fence that used to border the swimming pool was moved to the perimeter of their property when they opened their backyard space.
Not that they didn’t go all-out on the home. They sandblasted the old chocolate brown paint off the logs in the cabin at the front of their new home, to make it brighter and lighter. course, they built a brand new, bright and airy home complete with an outdoor “spa” area and soaring two-storey ceilings in the living room.
When you first enter the main doors, you face a long hall with a nook in it that was designed to display a gorgeous landscape by Debra Lynn Carroll of Loft Gallery in Thornbury. Below it is a wooden beam built into the wall that a friend of the Wolffs made as a gift.
And it’s not just the design of the home that brings people together. There are the meals. The stove is a six-burner, for that reason. The dining table seats 10.
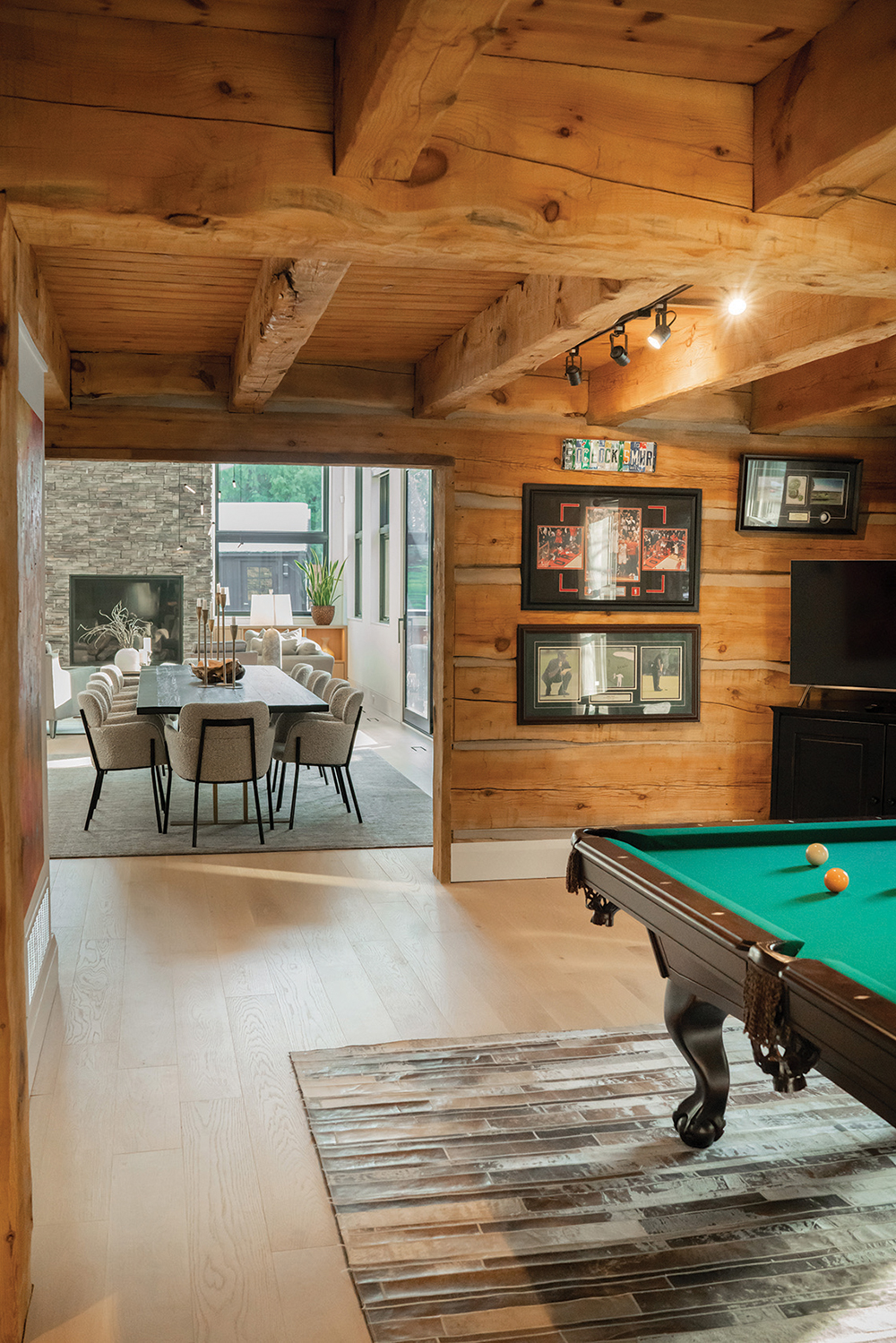
Off to the right, a multi-purpose mudroom hides the inner workings of the home—a furnace, electrical panels and the like—behind wood-slatted doors that were designed by Kayne. In addition to built-in closets designed by Woodland Horizon, the mudroom contains an all-important miniature shower stall for their dog, Ozzy.
“We needed a mudroom and couldn’t have one (in the previous home),” says Andrea. “So, it was a requirement for this one.”
Next to the mudroom is a powder room with a shower stall. The marble wall, with warm caramel, greys and greens, set the tone for the rest of the home, says Andrea.
Off the hall is an open-concept living room/kitchen/dining room with soaring ceilings over the living room and fireplace.
The kitchen cabinetry echoes the closets in the mudroom. Meanwhile, a grey marble counter on the kitchen island matches the colour of the Wolffs’ sofas in the living room. The perimeter kitchen counters are white stone.
The Wolffs love to entertain, and Steve Hamelin says he is of a similar mindset, which helped him design the flow of the rooms to enhance parties.
“I like to think of a home as a gathering place,” says Hamelin. “When I was designing for them, it was pretty easy to plan, because I was thinking of how I personally would use the space to entertain.”
And it’s not just the design of the home that brings people together. There are the meals.The stove is a six-burner, for that reason. The dining table seats 10.dining room, with the sliding glass doors, so the guys at parties can watch a game while the women “dance in the kitchen,” Andrea says.
They also have a bar area built into the kitchen shelving, and a separate wine “cellar” in a glassed-off room opposite the TV room.
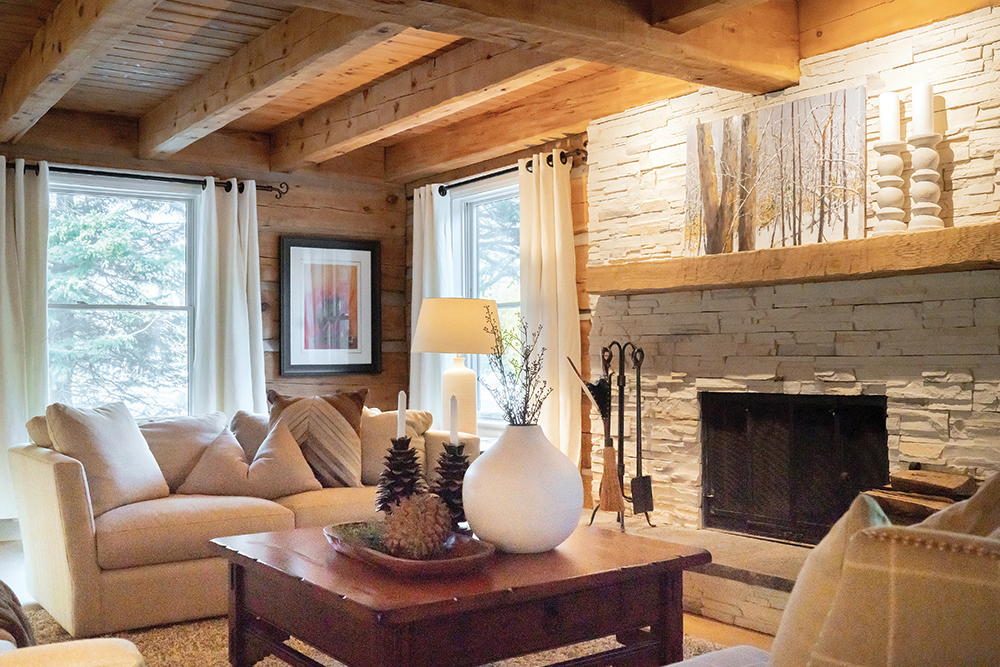
The home is also an homage to their travels, with pieces purchased on their trips to Venice, the Northwest Territories, Thailand and Africa displayed in built-in cabinetry.
A coloured glass chandelier that hangs over the kitchen island was commissioned by Kayne. Its colours echo those on the marble wall in the powder room.
Off the living room, sliding glass doors open into Hamelin’s favourite part of the home, the outdoor living space.
“The new addition had to bring the outdoors in a little,” says Hamelin. “This property is so beautiful, it would have been a shame to have neglected any of the views.”
The patio overlooking the pool, for example, houses comfy sofas, a flat-screen TV and a barbecue. On the other side of the lawn is a fire pit surrounded by Muskoka chairs.
As if that wasn’t enough room to entertain, the dining room opens into the cabin where there is a ping pong table in one room, and a lovely seating area around a wood-burning fire in the other. “It’s a more intimate and cozy room,” says Andrea.
Upstairs, the second floor of the cabin contains the kids rooms, a guest room with bunk beds, a nook for an office space, a guest bathroom and a luxurious laundry room.
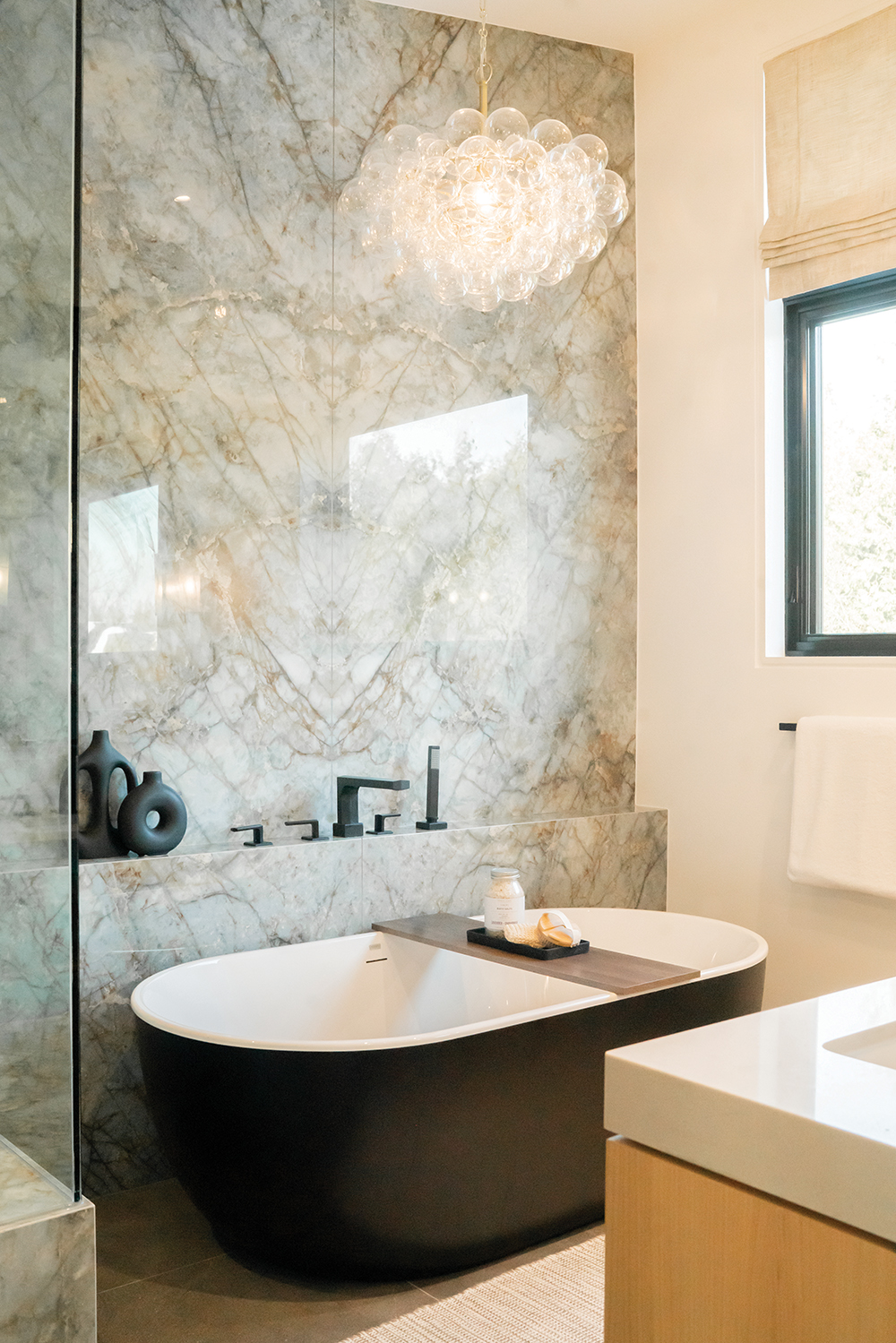
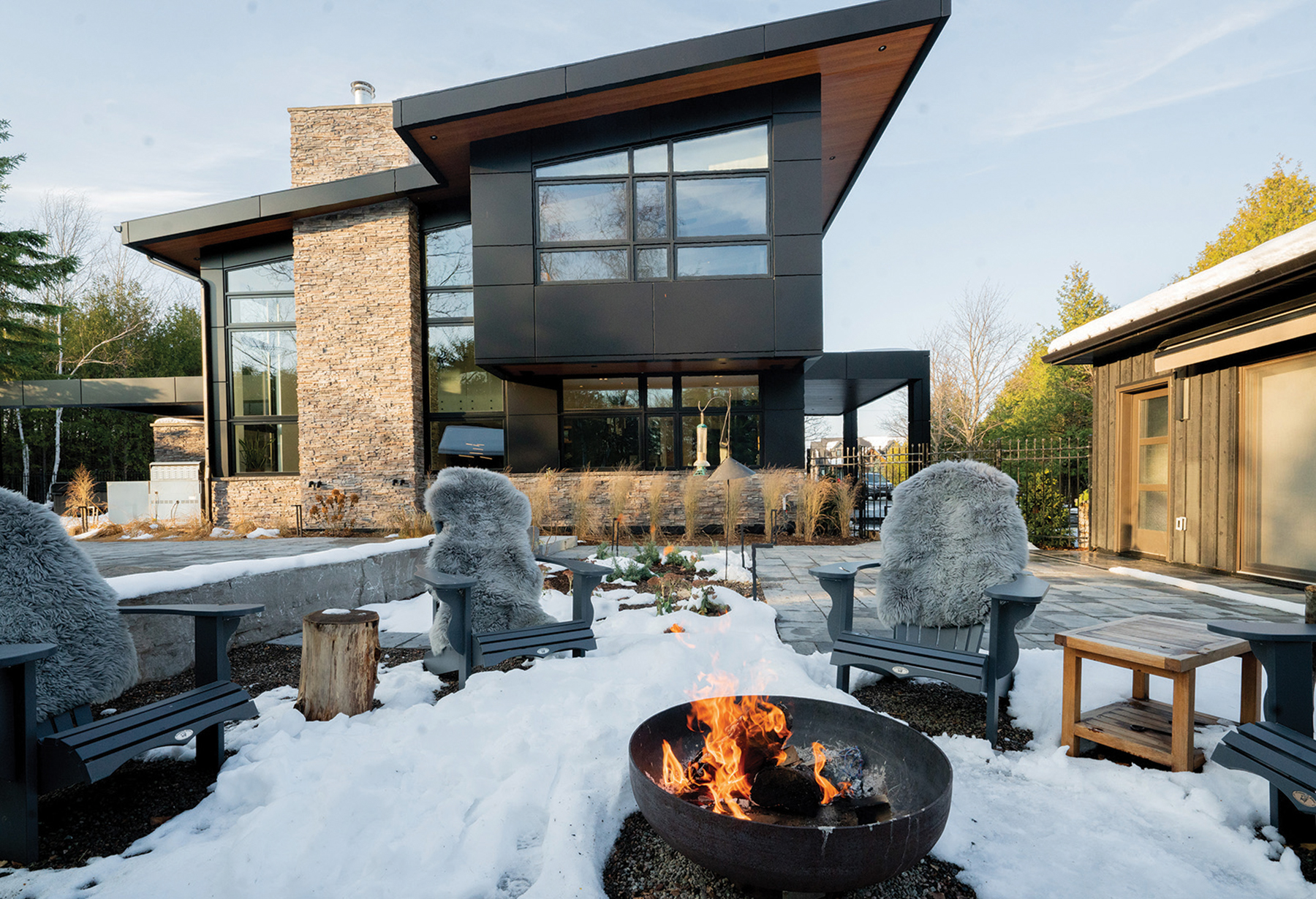
The newly built part of the second floor houses the couple’s spacious and bright primary bedroom, with a walk-in closet built to hold items such as suitcases, stored here because the house has no basement.
And overlooking the living room, Mike and Andrea have an exercise space that is hidden by ombré-effect glass panels instead of railings. “They hide our mess,” jokes Andrea.
Their rebuilt home is a fresh space for a new chapter. “We’re so lucky we live here,” Andrea says—not just about her new home, but about the Collingwood area in general.
“Making the move up here was so good for us.”
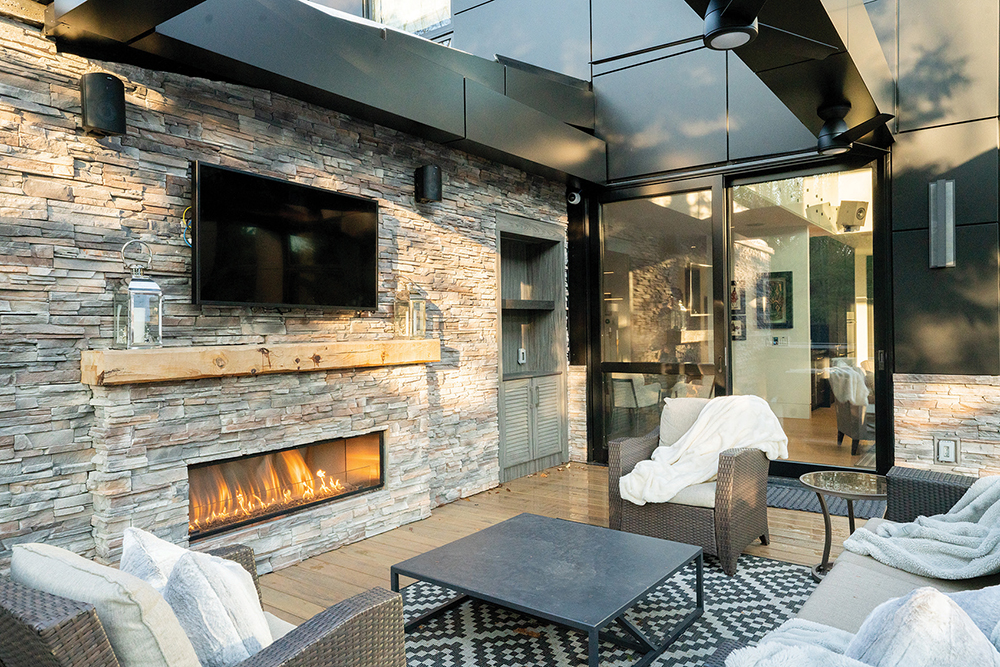
Source Guide
House
Architect: Steve Hamelin Design Studio
Designer: Karen Kayne Design
Builder: Redwood Homes
Metal roof: Armour Roofing
Siding: Nortem
Landscape: Fran Moore (design), Rock Solid Landscapes
Windows: Cedarport Window & Door Centre Inc.
Blinds: Salnek’s
Flooring: The Flooring Place
Glass: iMagic Glass, The Glass Place
Custom cabinetry: Woodland Horizon
Electrician: PWL Electric
Kitchen
Hardware: Woodland
Runner: Ruggables
Range: Bosch from Macdonald’s Furniture & Appliances
Custom light fixture: Design, Karen Kayne with AM Studio
Island stone: Ciot
Living Room
Fireplace: Chantico Fireplaces
Lamps: At Home Interiors
Mirrored side tables: Elte
Striped throw blankets: Hudson’s Bay
Sofa: Elte
Throw pillows: Urban Barn
Coffee table: Elte
White vessel on coffee table: Urban Barn
Games Room
Patchwork cowhide rug: Restoration Hardware
Family Room
Fireplace: Chantico Fireplaces
Vessels and candle holders: Urban Barn
Painting above mantle: Jamie MacLean from Loft Gallery
Primary Bedroom
Bedding: Au Lit Fine Linens, shams from Victorian Values, Creemore
Armchair: At Home Interiors
Side tables: West Elm
Rug: Y&Co
Bench: Custom design by Karen Kayne
Master Bathroom
Light fixture: Prima Lighting
Tub: TAPS
Black vessels: Urban Barn
Vanity lights: Union Lighting
Outdoor Living Room
Fireplace: Chantico Fireplaces






