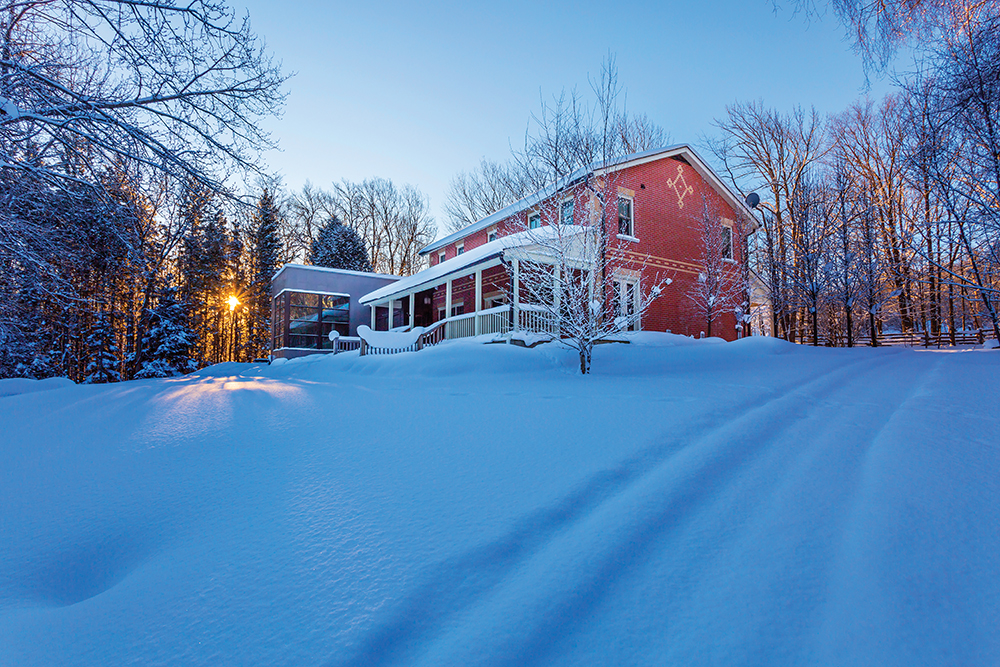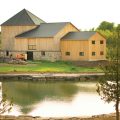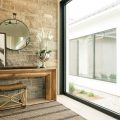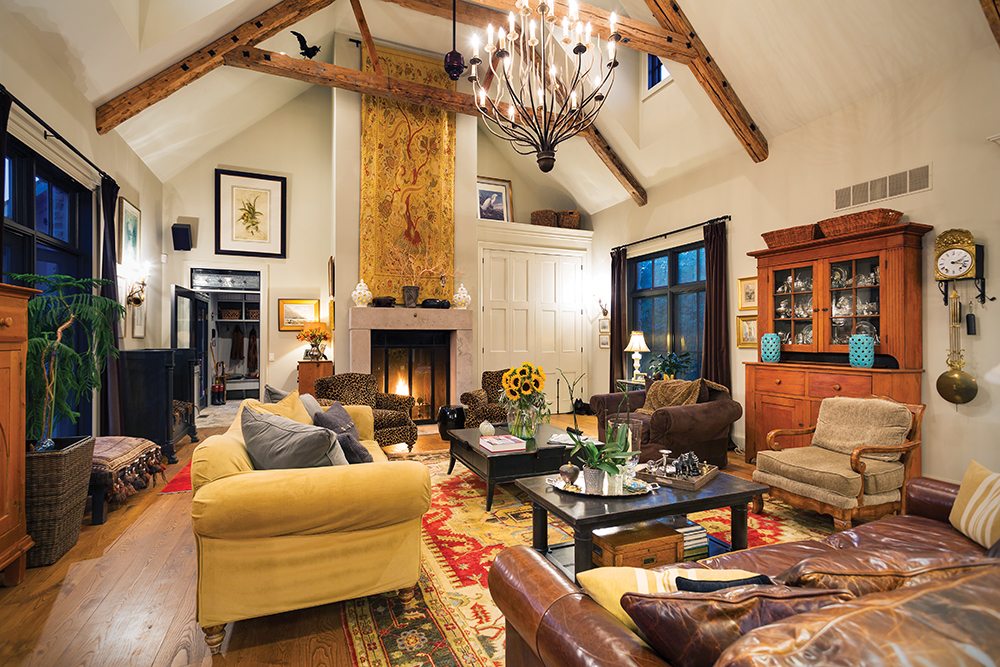This musical couple built a stylish home in the woods that hits all the right notes.
by Dianne Rinehart // Photography by Anya Shor
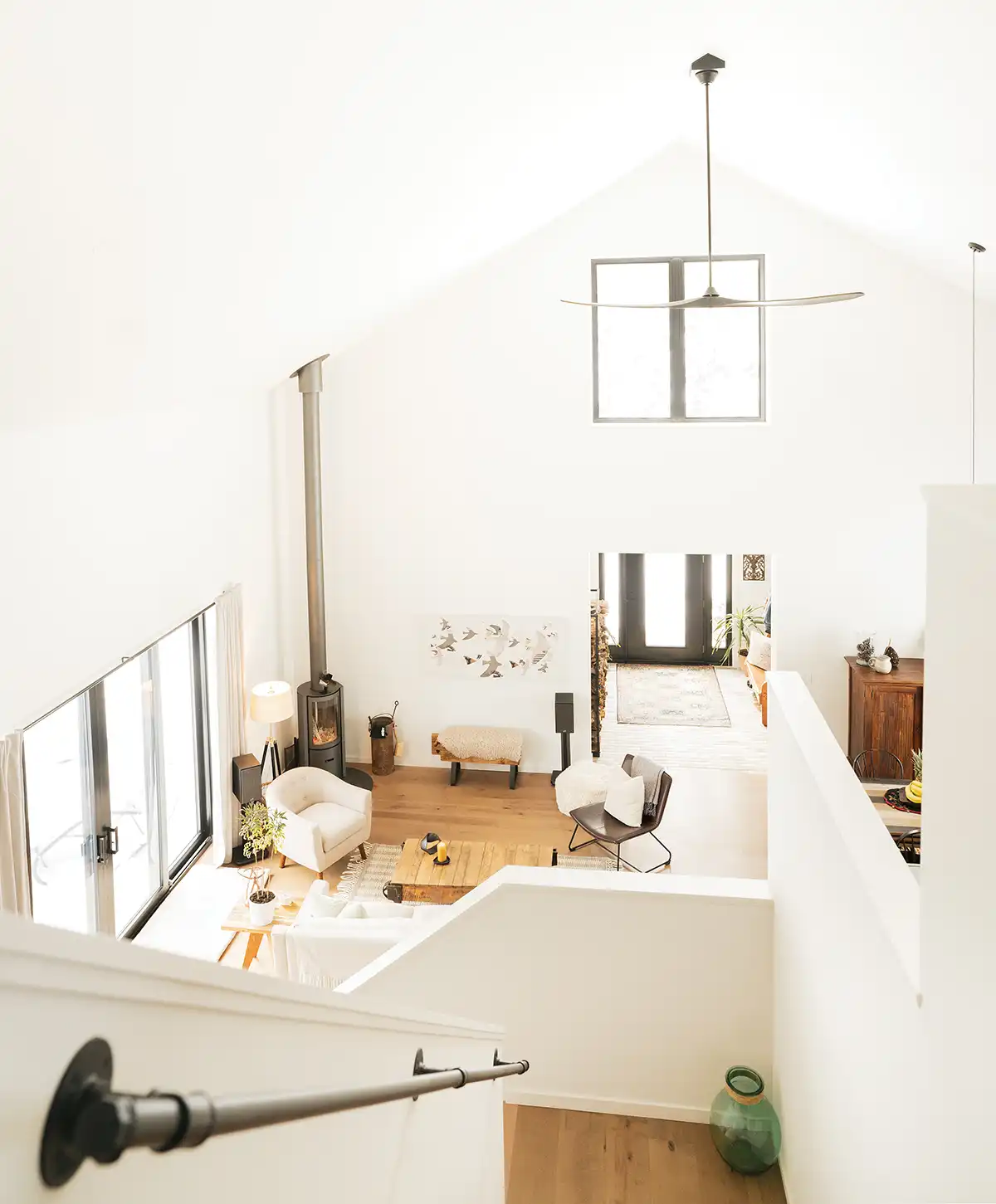
The day the diggers came to carve out a foundation for Diana and Collin Young’s new home in Meaford, they hit a snag. “The shovel hit solid bedrock,” says Diana. “Shale.”
So, it was back to the drawing board for the couple who had wanted a simple one-storey, Scandinavian-style long house with guest rooms and a recreation room in the basement.
In the end, everything the couple had planned for their lower level “went up,” to a second floor, she says. “It turned out to be a happy accident. We’re pleased.” Especially because one of the greatest features of the home is how each angle gives out to a beautiful view of woodlots and meadows. If the home had been built according to the original plan, they wouldn’t have the expansive views of the gorgeous landscape from the rooms that are now on the second floor.
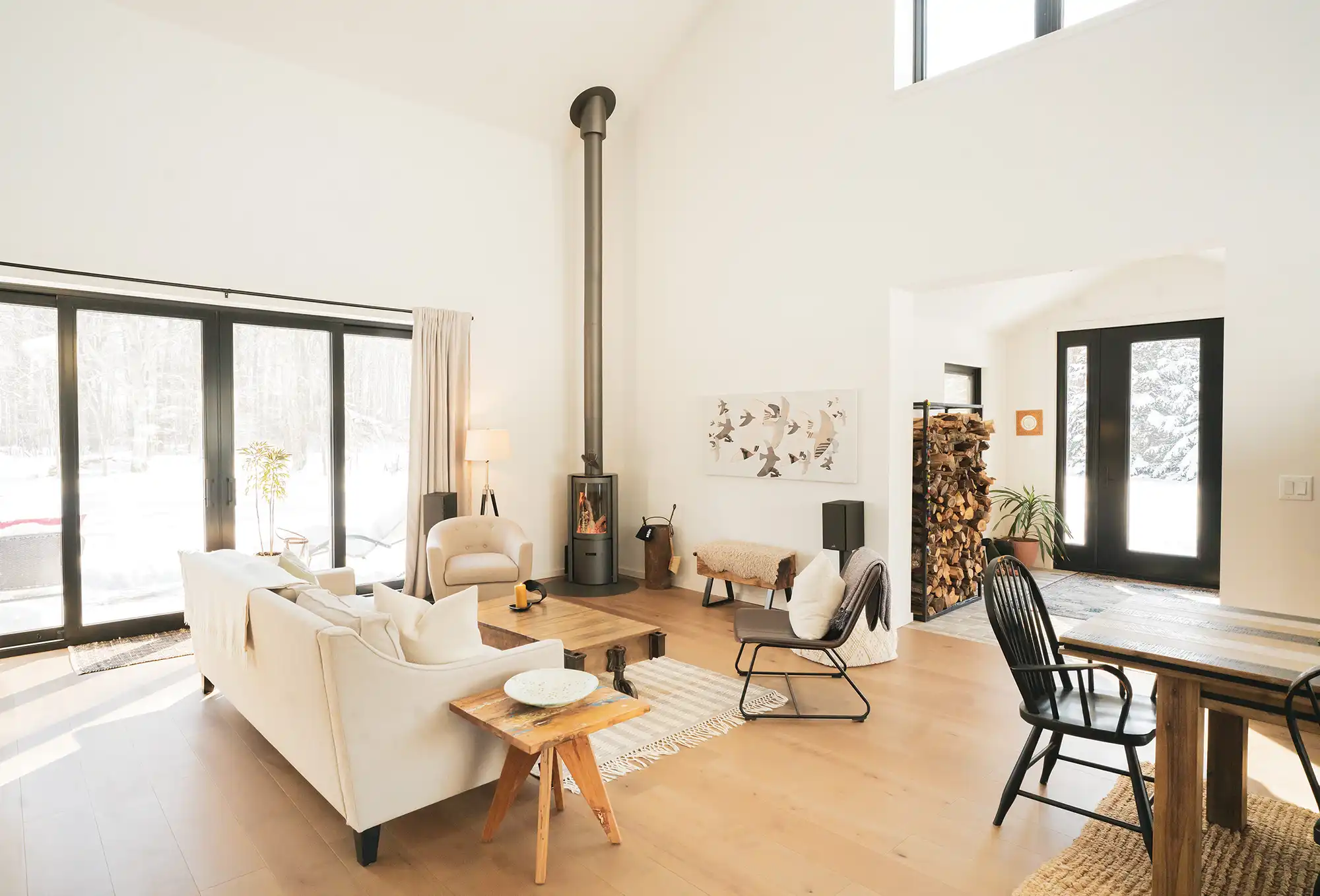
The house, then, was designed around creating a space that “is conducive to gathering people,” says Diana.
“I love all the big windows and the views from every angle,” says Diana. “I see the sunrise and follow it [through the house] all day. There’s a really big sky here. And it’s like being in a snow globe on a stormy day.”
And their meadow-and-woodland views will remain unobstructed forever because the Escarpment lands behind the 3,200-square-foot home, beautifully situated near the Tom Thomson Trail, cannot be built on.
They also lucked into one of the area’s hottest new builders, Scott Gilchrist of Raven Ridge Co. Diana and Collin had been talking about building their home when one of their friends said maybe their son, Scott, could help them out.
“It was such a great experience working with Scott,” says Diana. “He was so attentive to detail.”
“And so flexible,” says Collin. “He actively changed the design as we went. Scott could pivot and create ideas with us, he could visualize.”
Indeed, the original plans drawn up by the architect did not call for an entranceway. But once the framing went up, Diana and Collin realized they didn’t want to just step from the outside right into their living area. Instead, they asked Scott to add a 100-square-foot space to ease the transition from outdoors to indoors.
By installing a wood-framed glass door with glass side panels and a separate large window on another wall, the couple created a room, really, that allows more light in and creates angles that open onto different views.
The entranceway also holds a large frame brimming with stacked wood for the super-efficient, Scandinavian wood-burning Stuv stove that cozies up their living room—plus a bench to sit on when you are pulling on boots and shoes, their dog Jib’s food and water bowls, copious lush plants, and a coat rack.
And if that weren’t enough, the entranceway is also spacious enough to act as a stage. Yes, a stage.
Diana and Collin regularly host evenings with musicians and storytellers through their not-for-profit companies, Sideroad Sounds and Georgian Bay Story Slam, where contestants compete for a prize to see who can tell the best true tale in 10 minutes without notes. All proceeds go to the artists.
“Both are just a bit of a passion project for the love of music and storytelling,” says Diana.
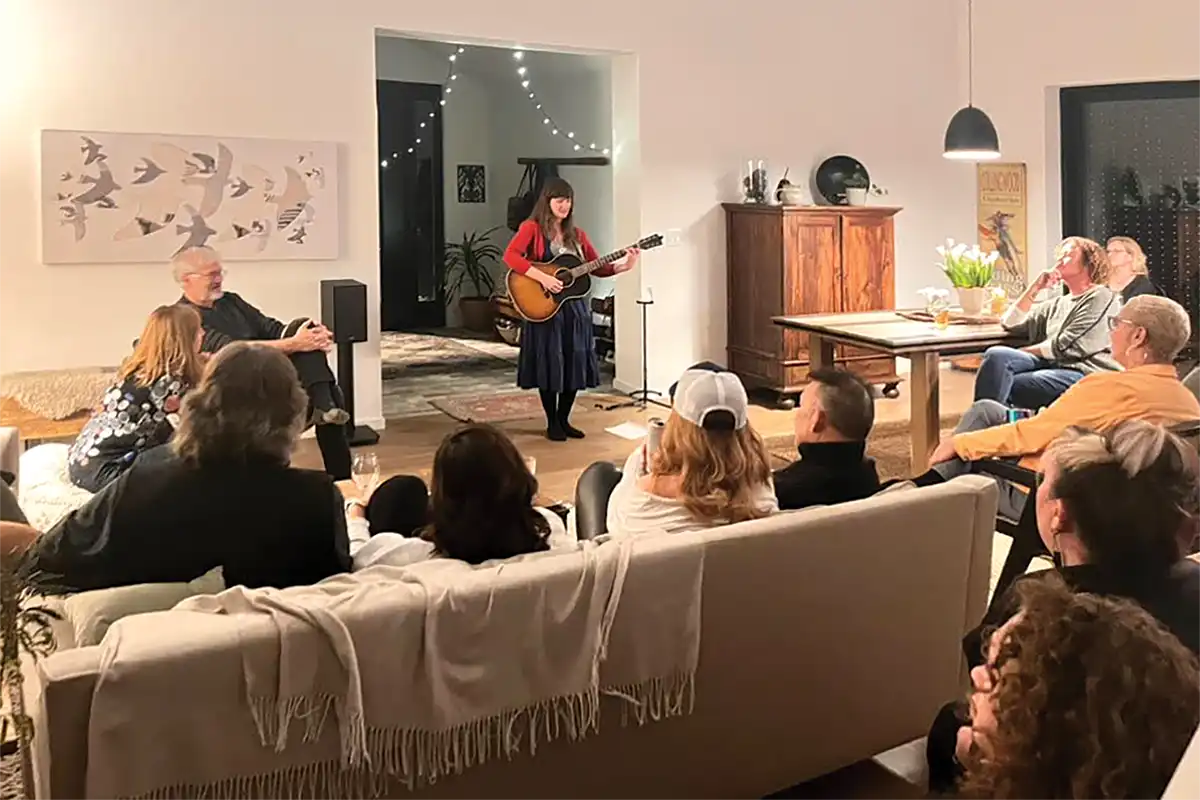
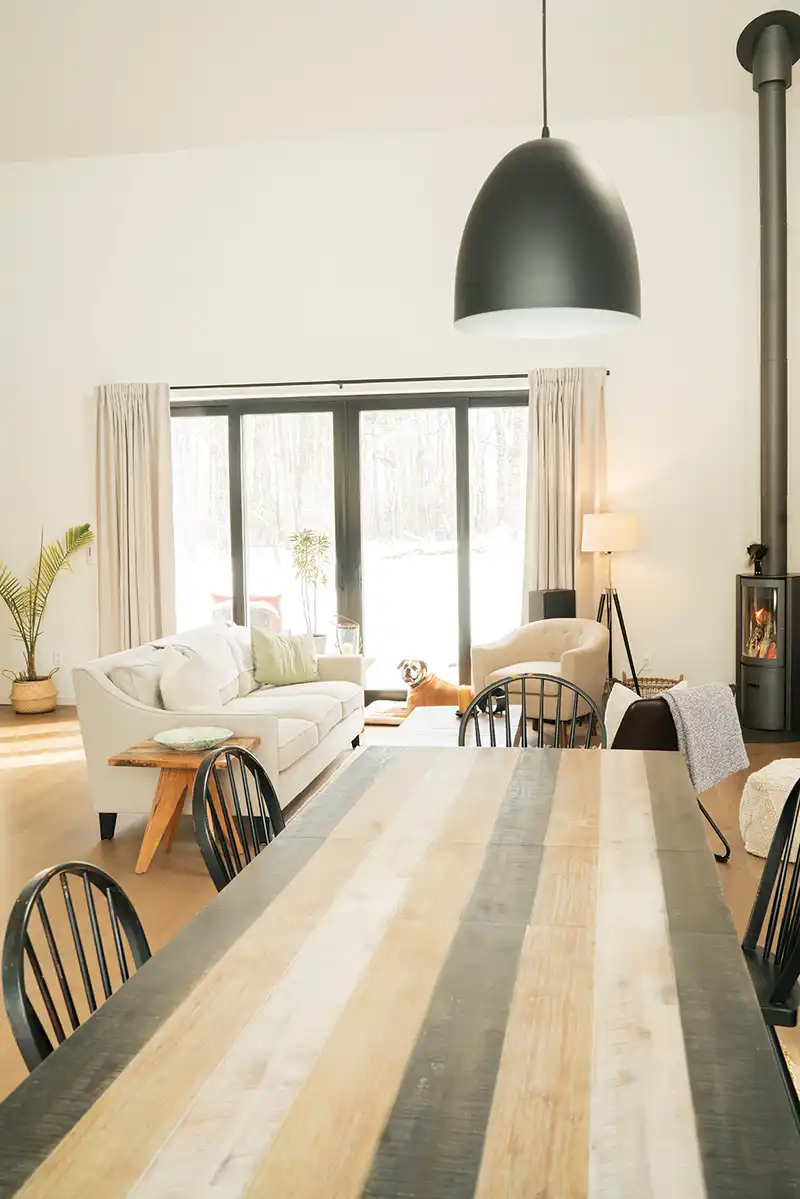
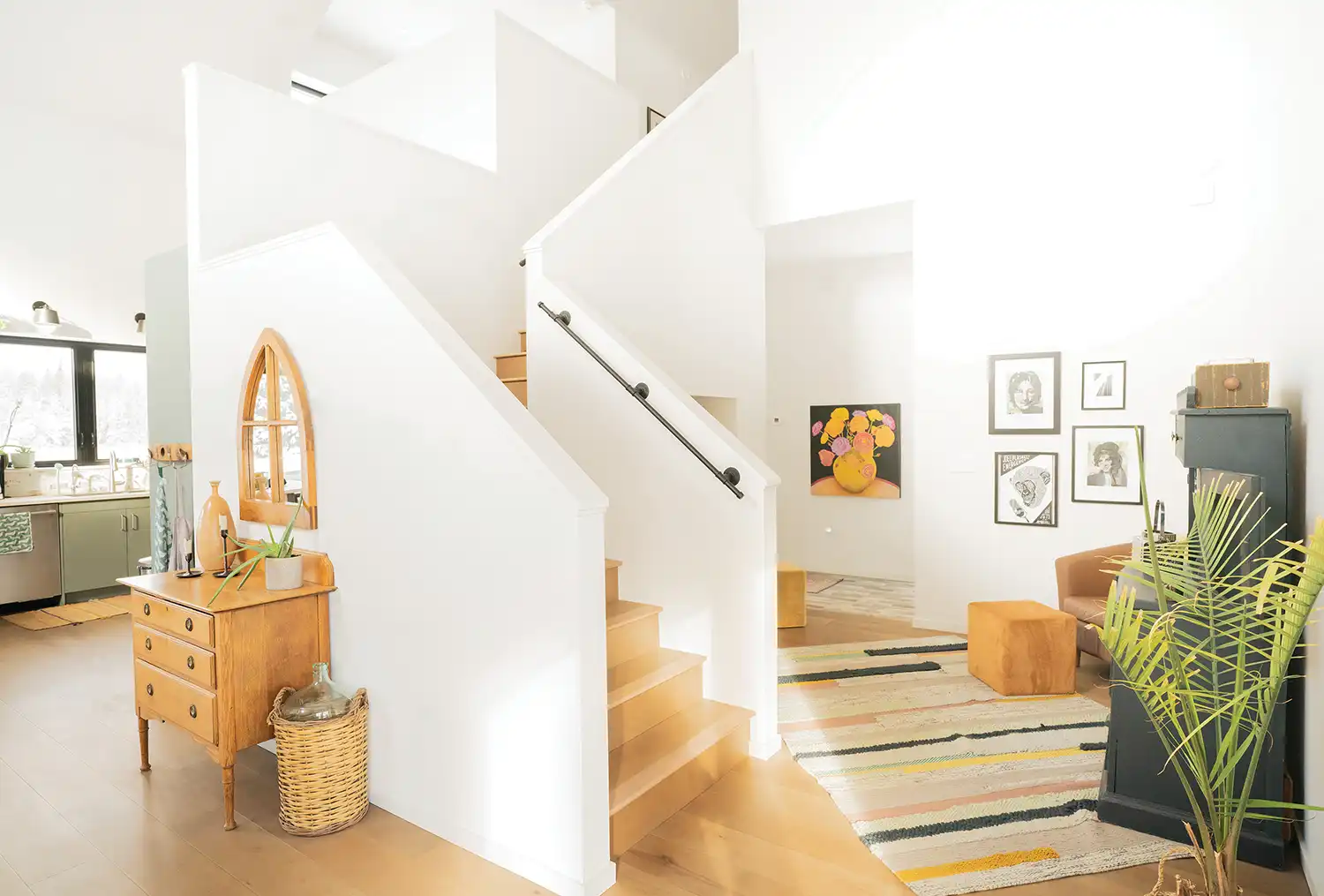
Guests can gather around in the adjoining, light-filled living and dining room and kitchen to watch. The house, then, was designed around creating a space that “is conducive to gathering people,” says Diana.
And it’s not just for the performances that friends flock to their nest. Diana and Collin both love to cook and entertain, especially with food they grow themselves in their vegetable garden. And soon they will be able to make preserves from the fruit trees and raspberry canes they planted.
“When you get older, you figure out what is important to you, all the things you love. The hobbies, the music,” Diana says.
And music is definitely the focus in this home. Not only does the entrance hall do double-duty for entertainers, but the couple also created a second “stage” in the upstairs rec room that has two stools, two mics, and a wall of various types of guitars. The two use it to play their music together, and if they have a small gathering, everyone crowds around that upstairs performance area.
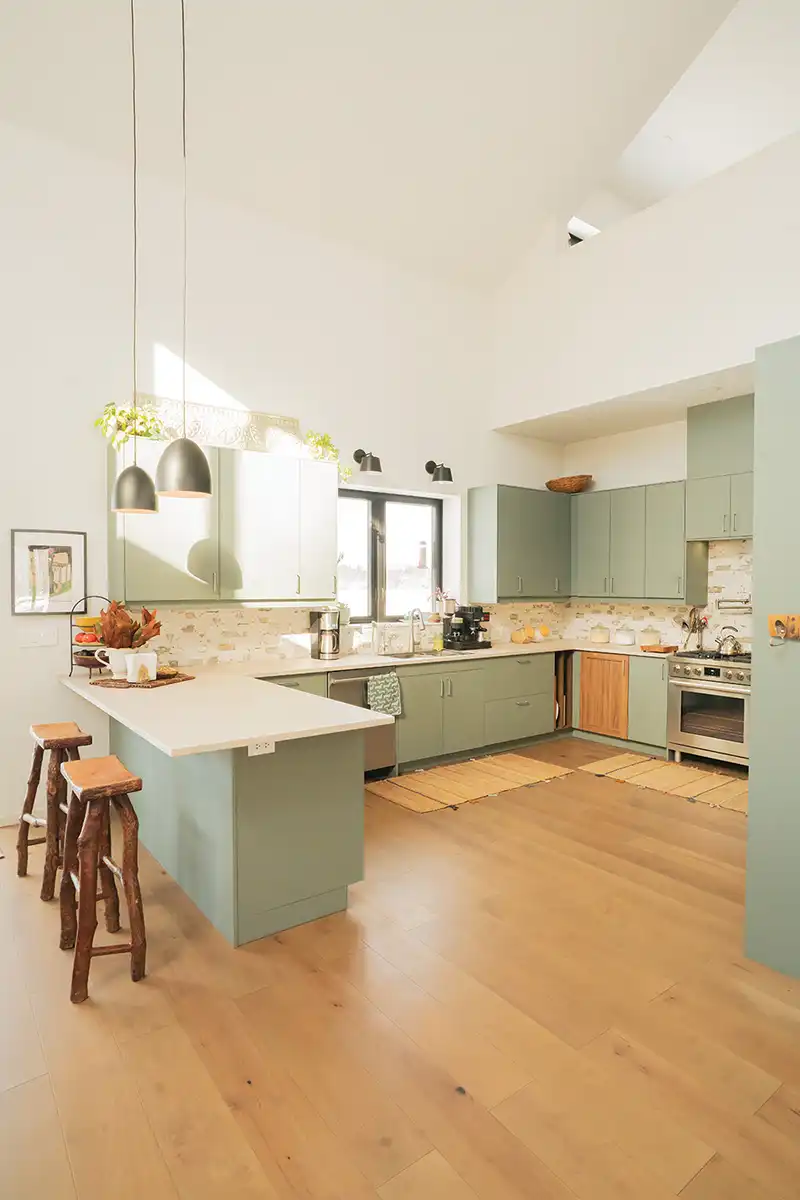
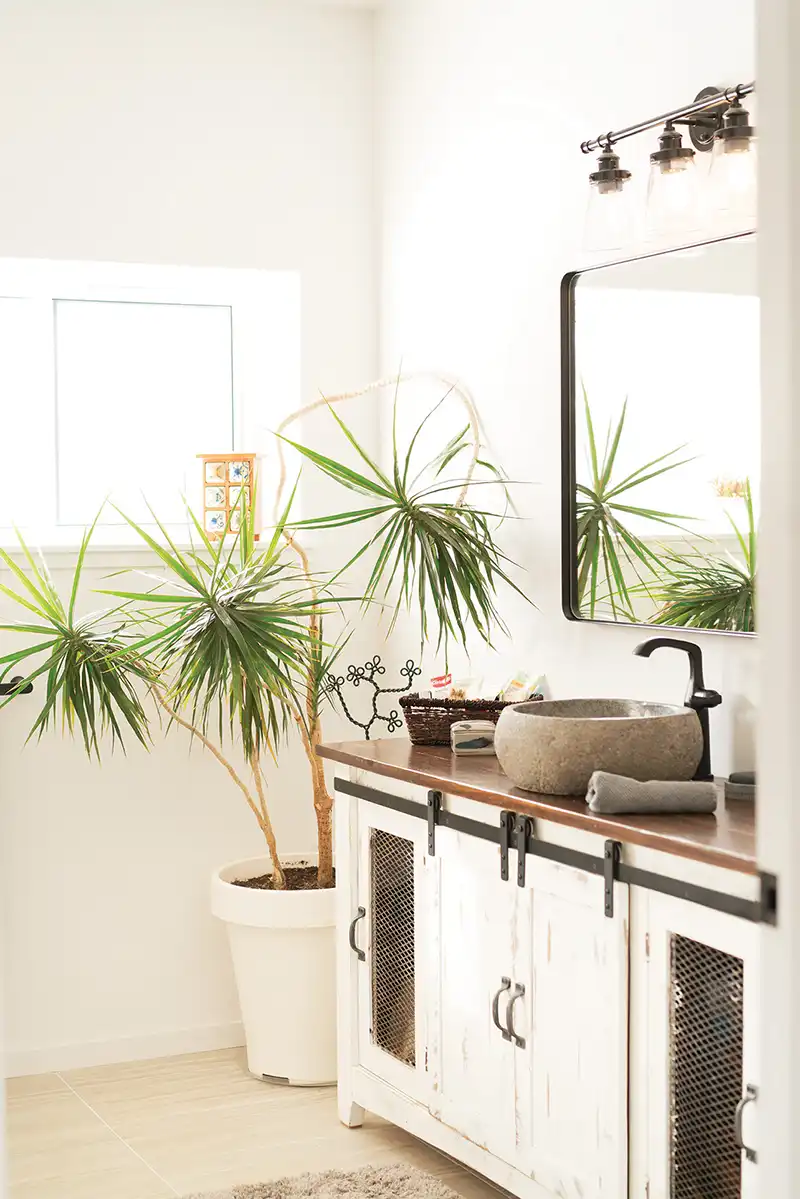
They also have a very cozy music room, built just off the living area. It holds a comfy Enzo-style tub chair to sit and listen to the music from an old fashioned analog stereo system that once belonged to Collin’s father, and a collection of vinyl records and CDs. Downstairs is all about analog, while the upstairs music area is about digital, explains Collin.
The goal for this couple, who have previously lived in Victorian, Arts and Crafts and eco-style houses, was to create a home that is Scandinavian, with a “barn feel,” says Diana.
White walls give the home a light, airy feel. Colour is used sparingly, but richly. The kitchen cupboards, for example, are a green that seem to echo the colour of trees outside the windows. And the backsplash is a brick pattern made to look like the foundation of an old barn. Meanwhile, the hardware on bright, white doors is black, to echo that barn feel.
Another of Diana’s hobbies, treasure hunting at second-hand furniture and antique stores, adds a layer of creativity and artistic charm to the spare Scandinavian design. For example, in the living room, a modern cream-coloured sofa faces a coffee table that is created from an old factory cart. And in the downstairs bathroom, a bright turquoise frame with gilt inner edgings sits atop an antique sideboard with smudges of matching blue stain. Perched on the armoire is a marble sink that Diana imported from Indonesia. She selected brass faucets and shower hardware in the bathroom to match the antique handles on the sideboard.
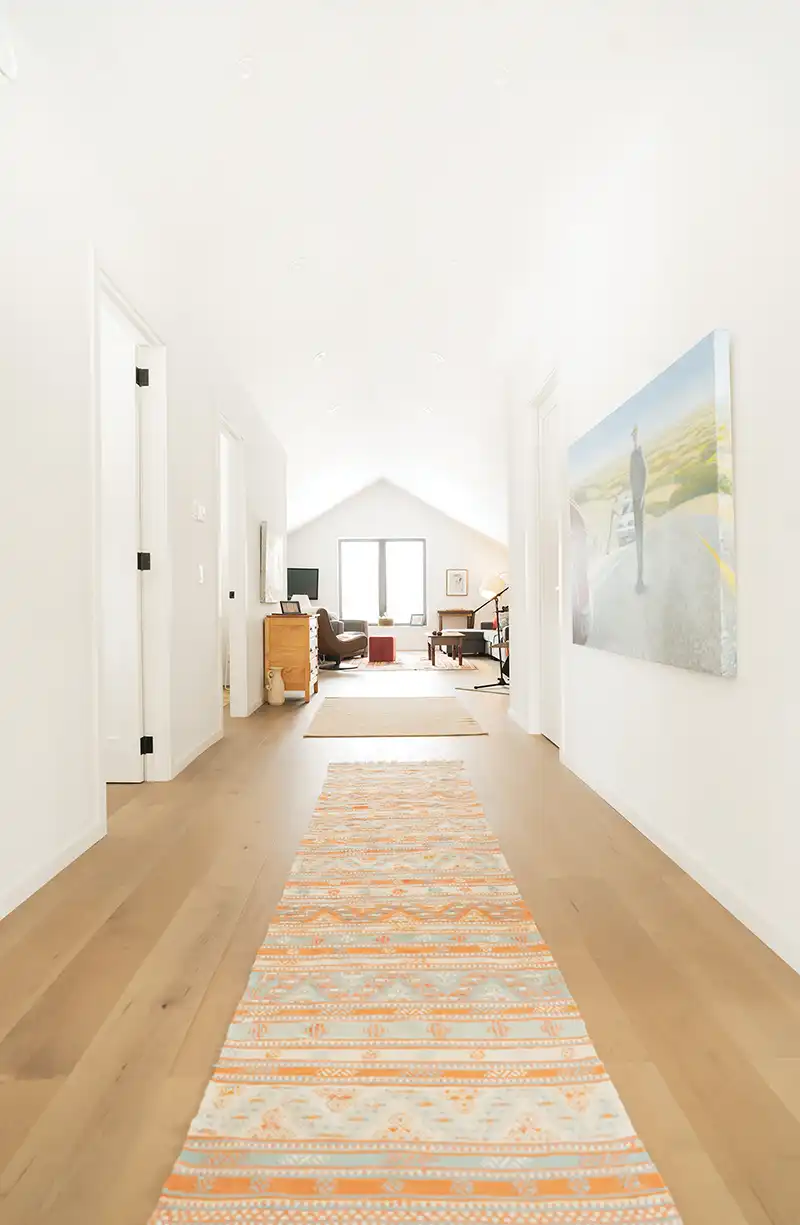
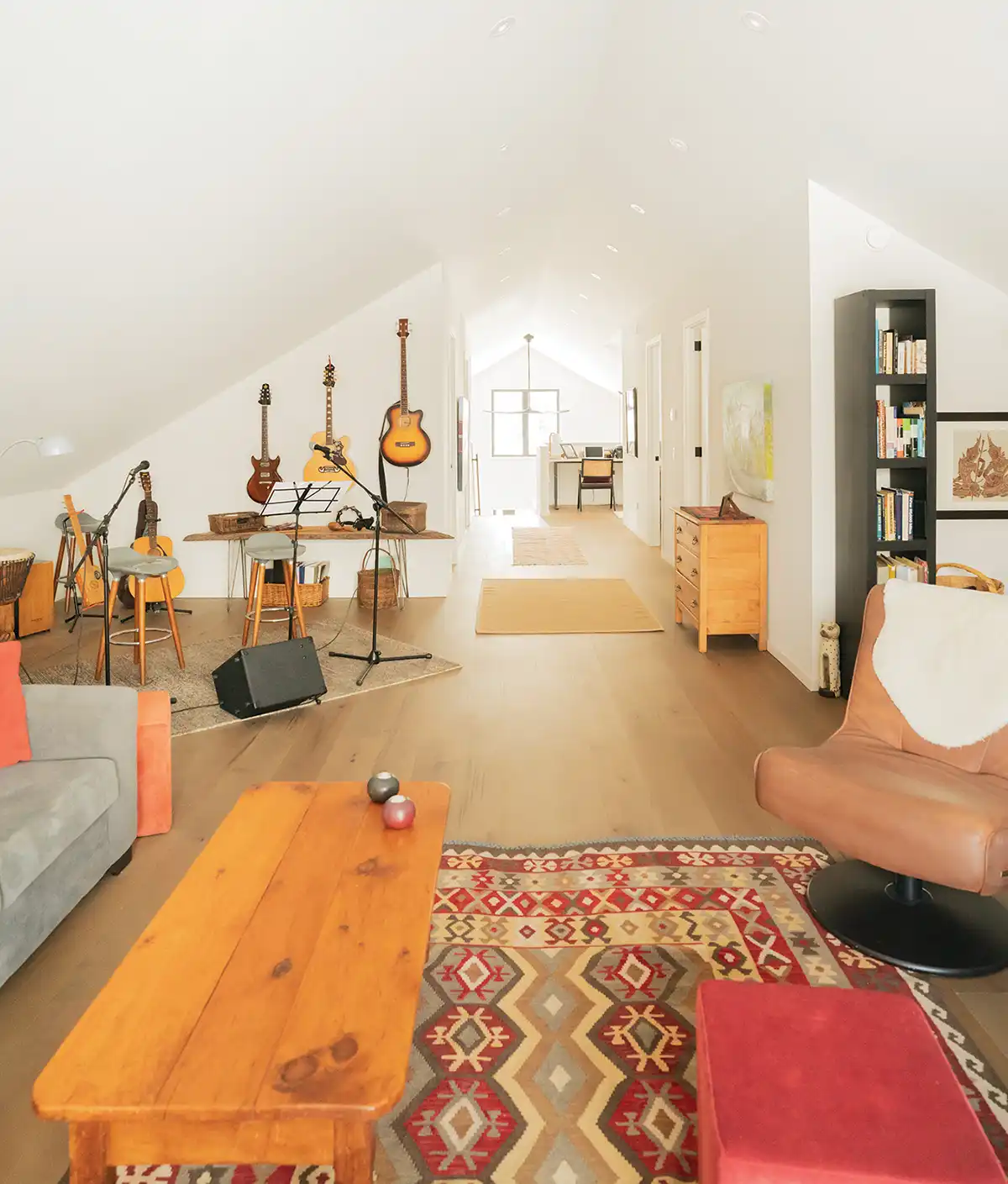
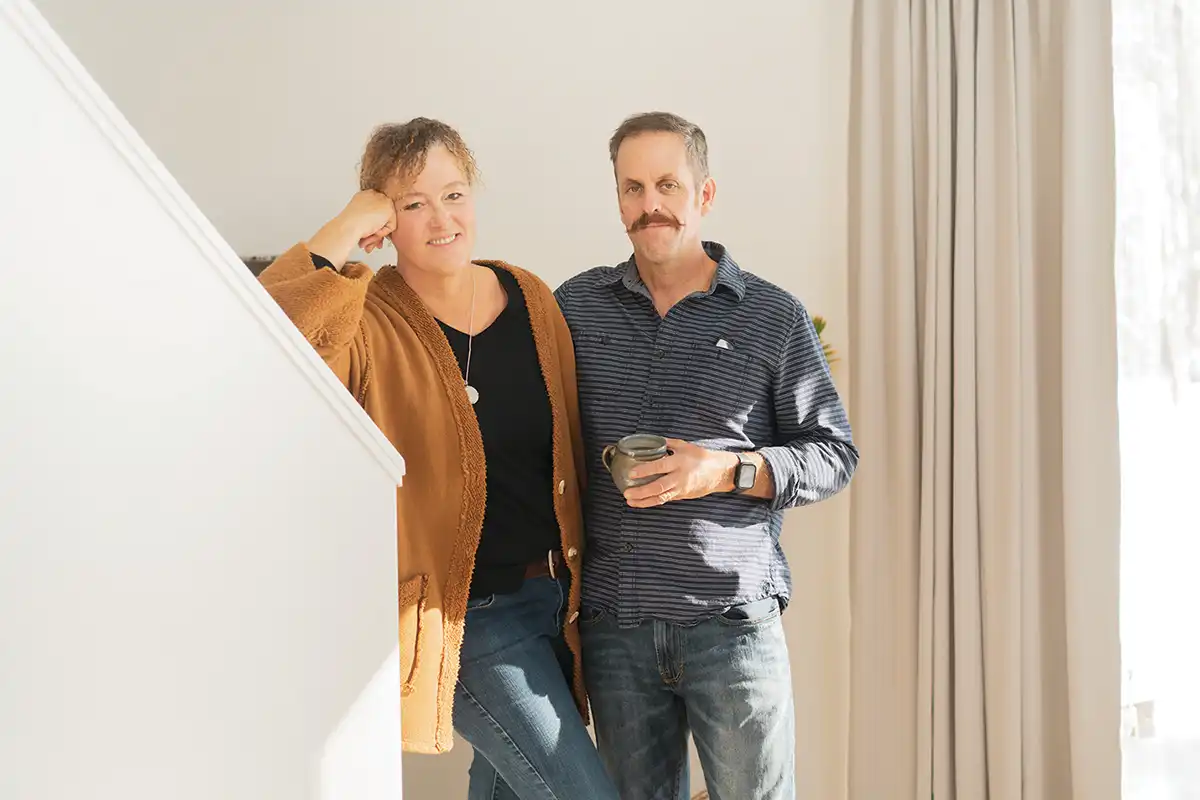
The downstairs main bedroom has his and hers closets and a view of the landscape out sliding patio doors. A sliding barn-style door was hung where the door to the hallway would normally be, on black hardware to add to the farm feel.
Upstairs, in addition to the “rec room,” with its stage, sitting and reading area, and workout corner, a small office overlooks the downstairs living areas, with an extra-long desk that accompanies two chairs and computer setups.
Collin, who is a paramedic in Grey County, also teaches sailing (hence their dog’s name, Jib), out of Thornbury Harbour through his company Georgian Bay Sailing Coach.
The couple adjusted the original plans to create seven-foot-wide hallways on the second floor that give one the feel of moving through an art gallery. While this element took some space off the two guest rooms (the couple have three daughters ranging in age from 23 to 27 who have flown the coop), it created a feeling of space and room to stand and stare at paintings, including one by Wiarton artist David Robinson. The extra-wide hallways also created more space to let the high, peaked ceiling take centre stage.
The second-floor bathroom also has a sideboard with barn-style sliding doors on the cupboards, which echo the one in the downstairs bedroom. Atop it is a riverstone sink, also from Indonesia.
Heated, golden-stained maple floors throughout finish off this warm, whimsical, and wonderful home-with-a-view. As do the many decks and garden areas to step out into, as you make your way to the hiking and snowshoe trails mere steps away.
Could you think of anything more you’d need? Jib, who has a dog bed in every room, certainly can’t.
Source Guide
Builder:
Scott Gilchrist, Raven Ridge Construction
705-888-9839
Floors:
Greyfair Flooring
greyfair.ca
Tiling:
Floorcrafters
floorcrafters.ca
Windows and doors:
Birchlane Windows and Doors
birchlanewindowsdoors.com
Kitchen cabinets:
Ikea
ikea.com
Quartz countertop:
Van Dolder’s Kitchen and Bath
vandolders.com
Plumbing:
NuFlow Plumbing and Gas
nuflow.com
Electrical:
Dan Fisher, Beaver Valley Electric
beavervalleyelectric.com
Roofing:
Linwood Industrial Corporation
linwoodcorp.com
Woodstove:
The Fireplace Stop
fireplacestop.com
Main floor pendant lights:
Vintage finds, rewired by Beaver Valley Electric
beavervalleyelectric.com






