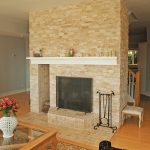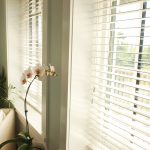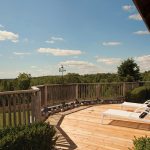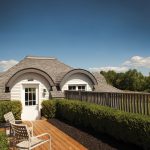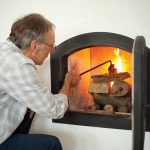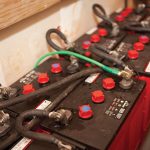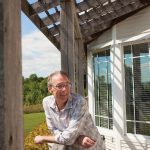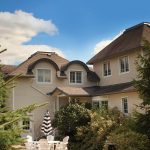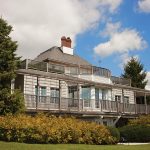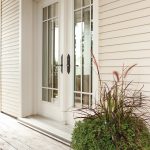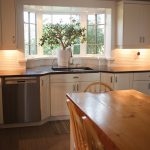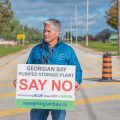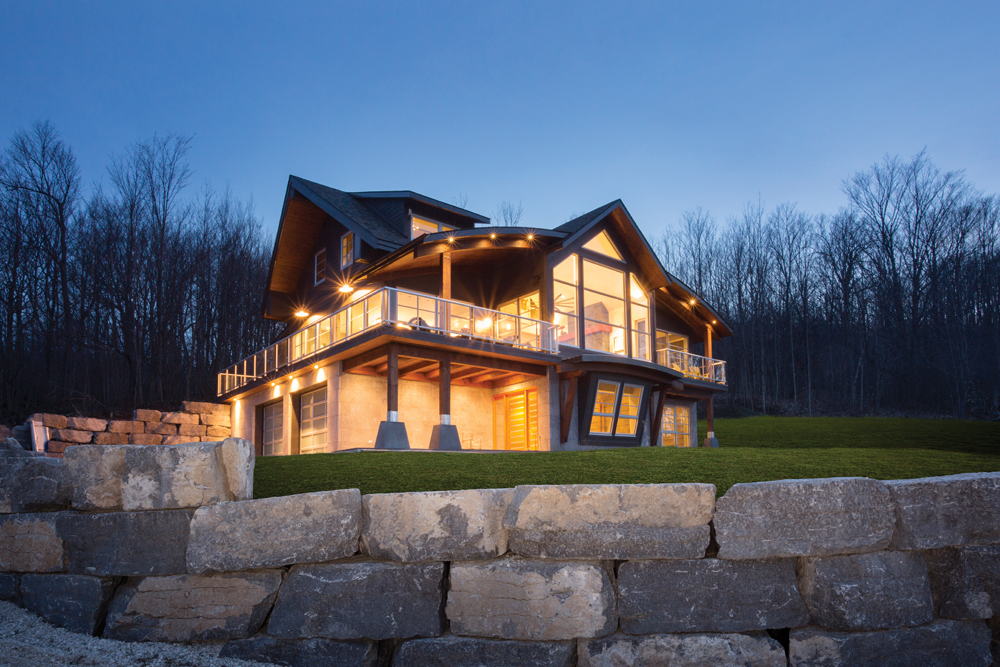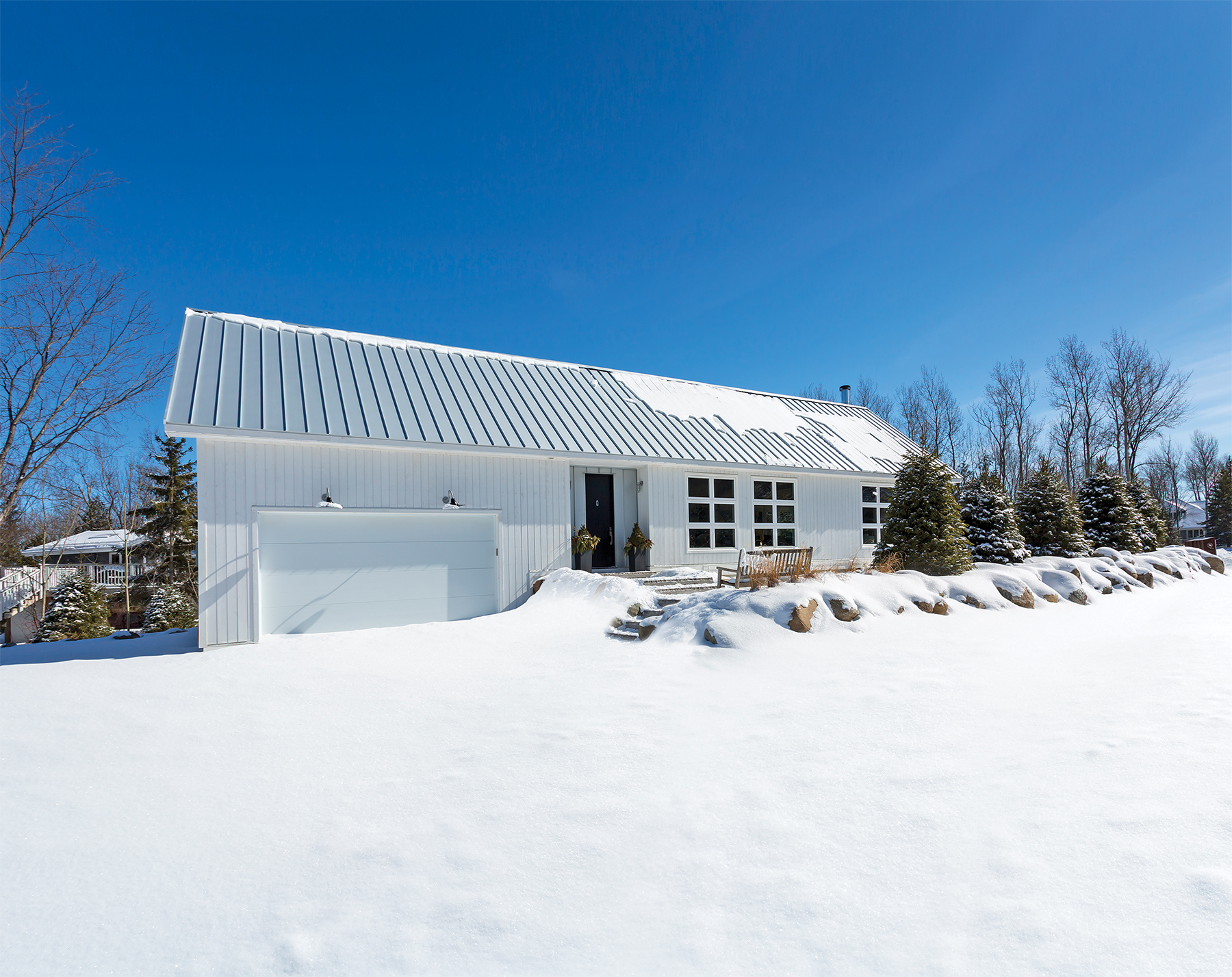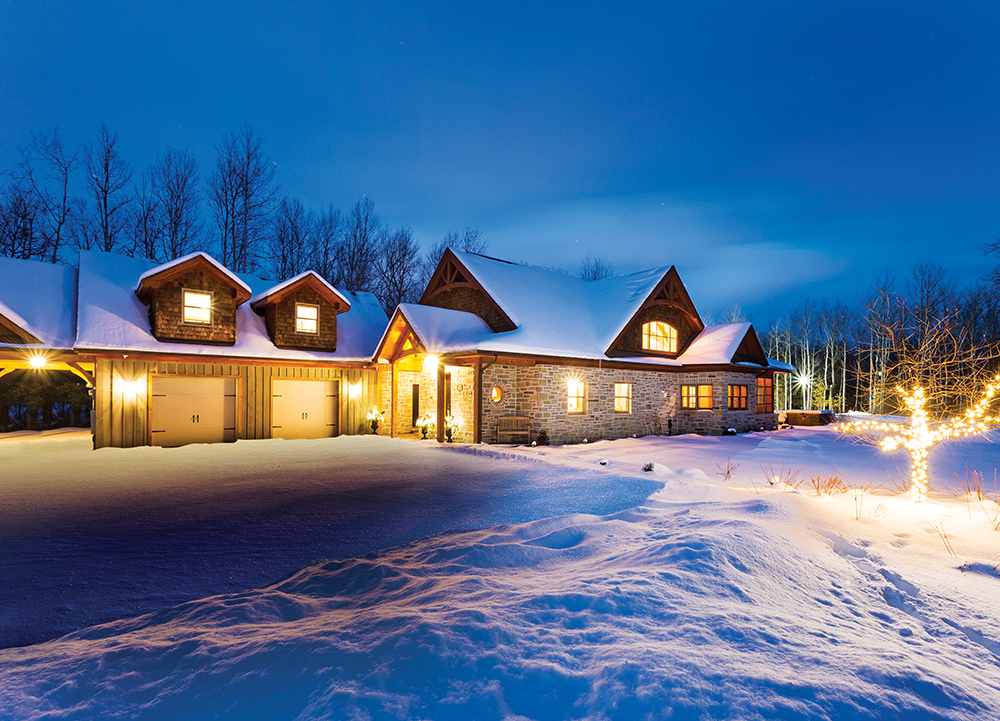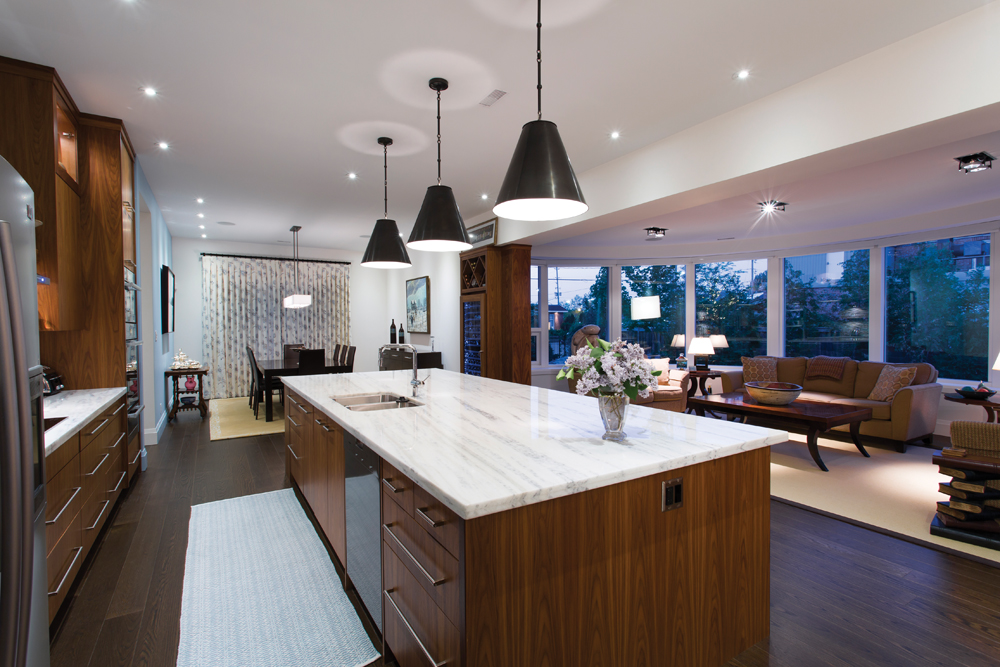A graceful home that loves the environment.
stories by Marc Huminilowycz, photos by Kristie & Brenden Woods
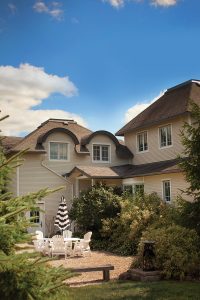
“Goodbye city life.” So goes the lyric to the theme song of the popular 1960s TV sitcom Green Acres, about a New York City attorney and his glamorous wife, who abandon their posh Manhattan penthouse for a farm in the U.S. Midwest. Hilarity aside, the idea of giving up city life and hightailing it to the country has always appealed to me.
Back in 2000, my wife Egle and I left Toronto for a quieter, safer and more vibrant lifestyle in a rural area of Southern Georgian Bay. Although we had successful careers and a comfortable home in the city’s west end, several things had been disturbing us about city life – namely air and water quality, traffic congestion and increasing crime (a violent homicide and house fire occurred a mere two blocks away in our quiet neighbourhood).
Three years earlier, before Intrawest began developing residential property and building Blue Mountain Village, rural properties here were abundant and relatively inexpensive. We looked at a variety of acreage in the region – some with a house, some without – guided by local real estate agent Dennis Klinsky, who was not only patient with us, but also very enthusiastic about sharing his abundant knowledge of the natural features of the region.
Then, on a warm August afternoon in 1998, we were taken to see a bucolic 25-acre property for sale, with a mature hardwood forest, stream, pasture and spectacular views over the Beaver Valley, just south of Thornbury. As we walked the land, awestruck by its natural beauty and refreshed by the breezes that cooled us, a magnificent red-tailed hawk circled directly overhead and broke the silence with its distinctive shrill call. We knew then that this was where we belonged.
Egle and I had always been environmentally conscious people. So, when looking at options for building our new home in the country, we made a commitment to “walk the talk” and minimize our carbon footprint by constructing an ultra energy-efficient, low-impact home that was perfectly suited to its pristine surroundings. Our search for someone to create such a home led us to Roger Algie of Just Homes, an environmentally sustainable house designer in Toronto.
Algie recommended several key components of the house that would save energy and provide comfort year round, such as a super-tight building envelope, high levels of insulation, passive solar design and backup systems for electricity and water supply. The latter feature proved to be invaluable during the first summer in our new home. When our well collapsed due to excessive rain, a simple flip of a valve switched our water supply over to our 3,000-gallon underground cistern, which collected rainwater and snowmelt from two rooftop gardens, allowing us to wash dishes, shower and flush toilets until the problem was resolved.
Algie and his designs opened up a whole new world for us. Although we have always been environmentally conscious, we were neither “back to the land-ers” nor “prepper” survivalists waiting for the apocalypse.
Rather than building a stark and futuristic-looking home with “in your face” science, we insisted on a classic, contemporary design that would indulge our personal comfort while maintaining an environmental conscience. Our mantra became “keep it real.” The result was a graceful home that made use of natural, non-toxic and local materials wherever possible – without any learning curve or unusual regular maintenance to do with its unique eco design. It has served us well for the past 16 years as a home, a place of work and a welcoming retreat for visiting friends and family.
Over the years, we came to appreciate our home’s eco attributes on a daily basis. With plenty of firewood available close by, Roger Algie recommended wood as our primary heat source. A European-style, clean-burning “masonry fireplace” was installed on the lower level, enclosed in a massive cinder block chimney, clad in drywall and strategically located in the centre of the house.
We have been amazed at the efficiency and simplicity of this fireplace, not to mention its ability (with the help of cleverly designed ventilation) to keep every room cosy and draft-free on even the coldest, most blustery winter day. One burn of only eight logs is usually sufficient to keep the entire home warm and comfortable. Once the wood burns down, a damper on top of the chimney is closed shut, allowing the heat to gradually radiate out into the living spaces.
When we are away, or if we simply don’t wish to light fires, a propane-fired backup heating system does the job. By virtue of its energy-efficient design, our home is capable of remaining above freezing for days in the winter without any heat source at all.
This capability was put to the test during one particularly intense winter a couple of years ago, when we ran out of propane and could not get a refill for several days due to the impassable condition of our long driveway (a rare occurrence, by the way.) By keeping the home fires burning, we were able to keep our house at a balmy 17 degrees until the propane truck arrived.
People have asked us why we did not choose to go completely off-grid. When we decided to build, solar panels and small wind generators were not nearly as affordable as they are today. We decided to stay on the grid, but our intent was always to eventually make the move.
In the meantime, we opted for an off-grid compromise: a back-up array of batteries kept charged by the grid to keep the water flowing, the kitchen running and essential lighting and electronics on in the event of a power failure. Combined with energy-efficient lighting and appliances, this system has helped us to keep our lives and our business going during occasional power outages.
When the electricity went out in Ontario and most of eastern North America in August of 2003, we were making our way home from Toronto confident that our backup system would activate to keep things running, which it did. Last year, a power outage occurred when we had our neighbours over for dinner. Thanks to the system and our propane range, we were able to cook our meal, enjoy it in a lighted room listening to background music, and wash up the dishes afterwards, all while the rest of our neighbourhood was in the dark.
According to renowned Ontario building scientist and home energy efficiency authority Michael Lio, we live in a “net zero ready” home. Over the past two years his company, buildABILITY Corporation, was the project lead in Natural Resources Canada’s Net Zero Energy Home project. Five residential builders across Canada constructed 25 production-ready homes, equipped with superior insulation, solar panels, air-source heat pumps and other technologies that produce as much energy as they consume in the course of a year.
“Your house is so well built that it doesn’t need any exotic heating or cooling systems,” commented Lio about our home in a recent interview. “Its design was years ahead of its time. Utilizing a tight building envelope, passive solar and thermal mass components to warm or cool the skin of the rooms, it moderates interior temperatures, much like an ancient adobe home. The end result is superior comfort, reduced noise and allergies, and lower utility costs. I congratulate you on breaking new ground!”
Lio adds that, by adding solar panels and updating to the latest generation of air source heat pump, our house would be classified as a full net zero energy home. With climate change being a topic of international concern theses days, he predicts that this type of building will become more mainstream in the near future.
“Net zero offers resiliency in the face of aging infrastructure,” says Lio. “As batteries and solar panels become more efficient and less expensive, people will start building energy storage. I foresee entire neighbourhoods storing, sharing and marshalling energy to compensate for peaks, lows and outages.”
As I write this article in mid-August, Environment Canada has issued yet another heat warning (42 degrees C with the humidex) in a summer that has brought a record number of high heat days to Southern Georgian Bay and most of Southern Ontario. Inside it is a pleasant 22 degrees.
Our home was originally designed to cool down naturally by opening windows on summer nights and closing them during the day, keeping the interior cool with help of its high levels of insulation and “thermal mass” design (see sidebar). Over the years, however, increasing heat with little relief at night necessitated the addition of a small, efficient central air conditioning unit, designed to cool a house much smaller than ours but perfect for our needs given our home’s energy efficient attributes.
Outside, we are experiencing a drought that is stressing agricultural crops, gardens and natural vegetation – not to mention wildlife – throughout the province. Thanks to our underground cistern, we are able to conserve our well water and use this source to keep our vegetable garden, shrubs, young trees and visiting birds hydrated.
Living in the midst of nature and walking the land every day over the years, we have noticed erratic and extreme changes in the weather. Contrary to what some sceptics might say, we need to accept the fact that Southern Georgian Bay – like most of the world – is truly in the midst of climate change. We like to think that our efforts to build a green home in harmony with its environment have helped, at least in a small way, to be part of the solution to climate change.
Sixteen years ago, we set out to build a home with a green consciousness, friendly to its surrounding natural environment. What we received in return was a graceful home that has continually “loved us back,” providing a gentle and worry-free lifestyle and a relaxing retreat for family and friends.
There is a sense of pride knowing that we were ahead of our time with a residence that could possibly be a beacon to the future of home building. I guess that is something we can feel good about. ❧
Our Green Home:
The Specs
Construction:
- Wood frame
- Open concept
- 2 storeys plus “crow’s nest” loft
- 4 bedrooms (2 on main level, 2 on lower level)
- 3 baths
- Approx 3,200 sq ft.
Energy-Saving Features:
- • Super-tight, well insulated building envelope.
• Energy recovery ventilator brings in fresh outside air as needed, cooling or heating the air depending on the season.
• Thick exterior walls packed with blown cellulose insulation, finished with Roxul mineral fibre and wood siding: R50. Blown cellulose in roofs to R60.
• Triple-pane glass in all exterior windows (fibreglass frame) and doors (steel).
• Double 5/8” drywall throughout the whole interior for extra insulation and “thermal mass” – absorbing and slowly radiating heat or cold.
• Passive solar heat from large south-facing windows (with covered porches to shade them in the summer).
• EnerGuide certified 85% efficient.
Heating:
- European-style, high-efficiency masonry fireplace on the lower level, enclosed in a massive cinder block chimney strategically located in the centre of the house, spanning all three of its levels. Efficient Rumford design open hearth on the main level.
- Propane-fired “hydronic” system, featuring a high-efficiency water heater connected to a whole-house fan unit controlled by a thermostat.
Electricity:
- Grid-connected.
- Bank of 8 batteries, kept charged by the grid, connected to a power inverter to keep the water flowing, the kitchen running and essential lighting and electronics on in the event of an occasional power failure.
- Energy-efficient lighting and appliances.
- Net Zero or off-grid ready with addition of solar panels and/or wind generator.
Water:
- Drilled well.
- Cistern.
- Roof gardens insulate rooms below and collect filtered rainwater into a 3,000-gallon underground cistern as a back-up water supply.






