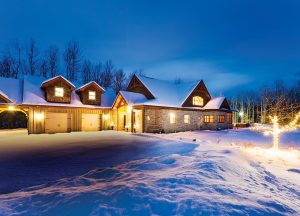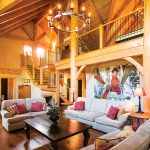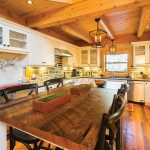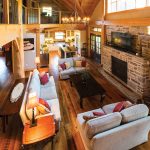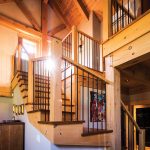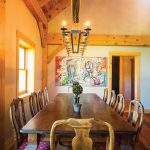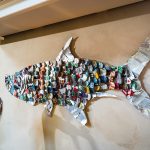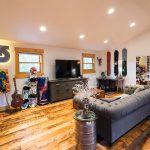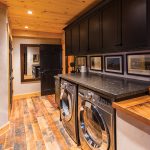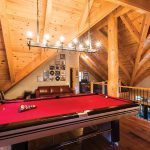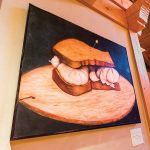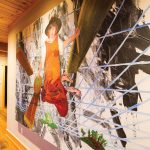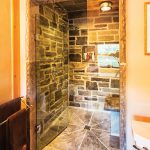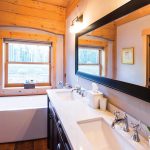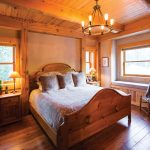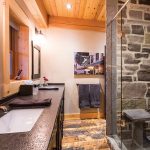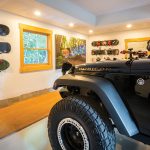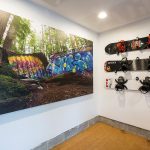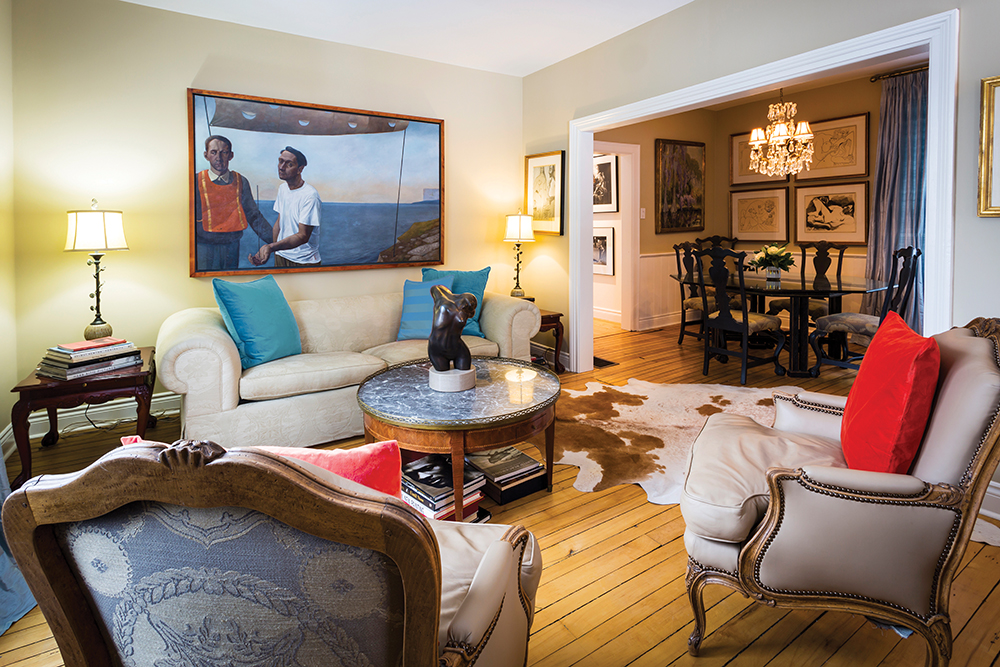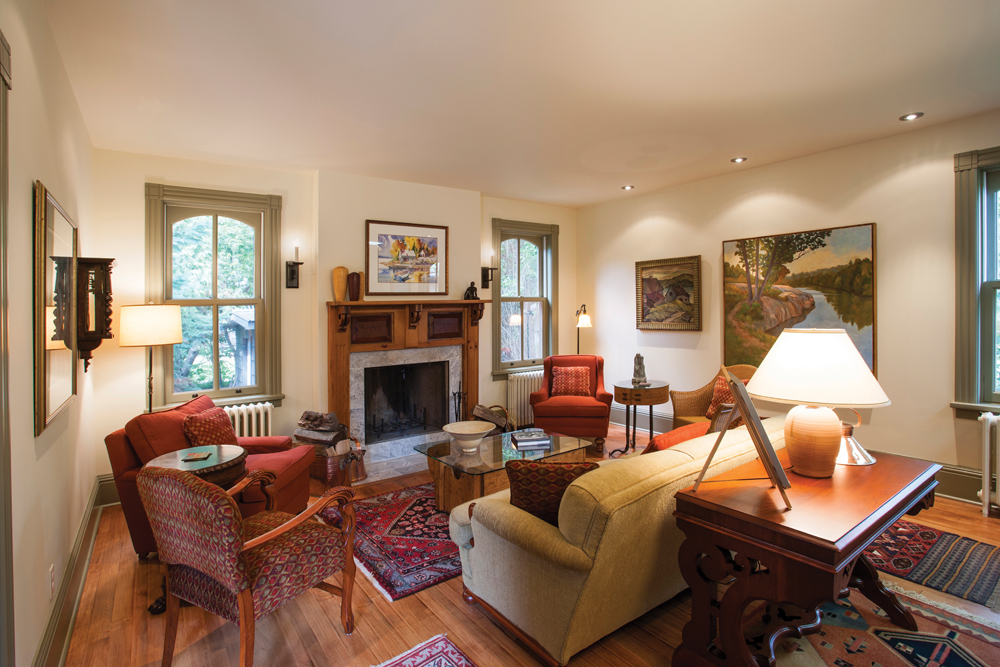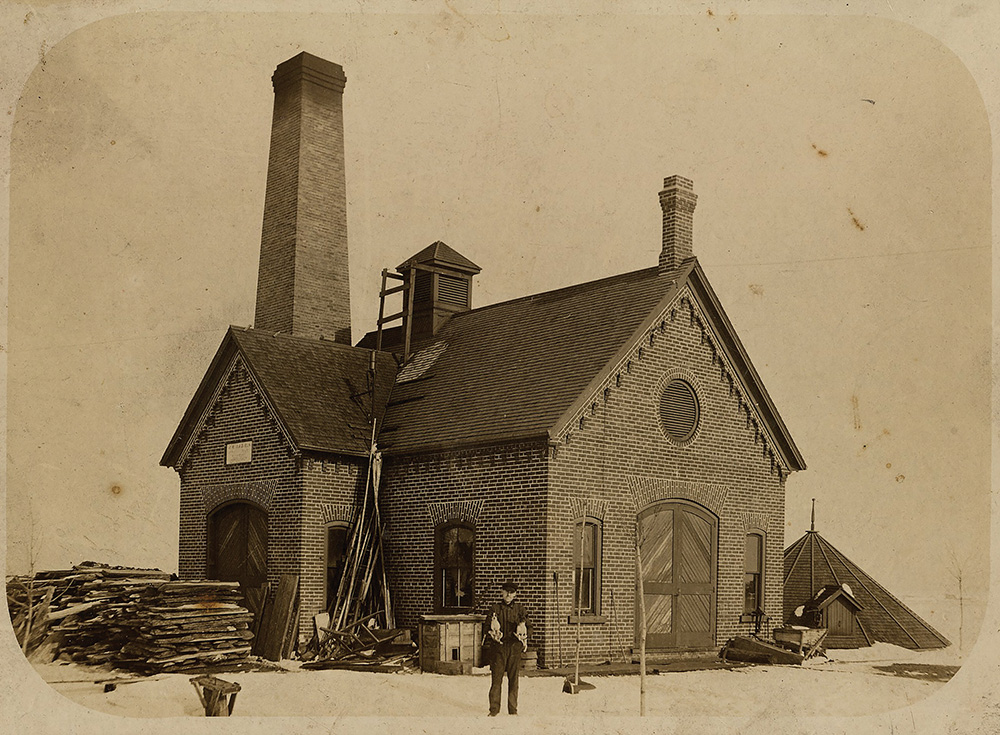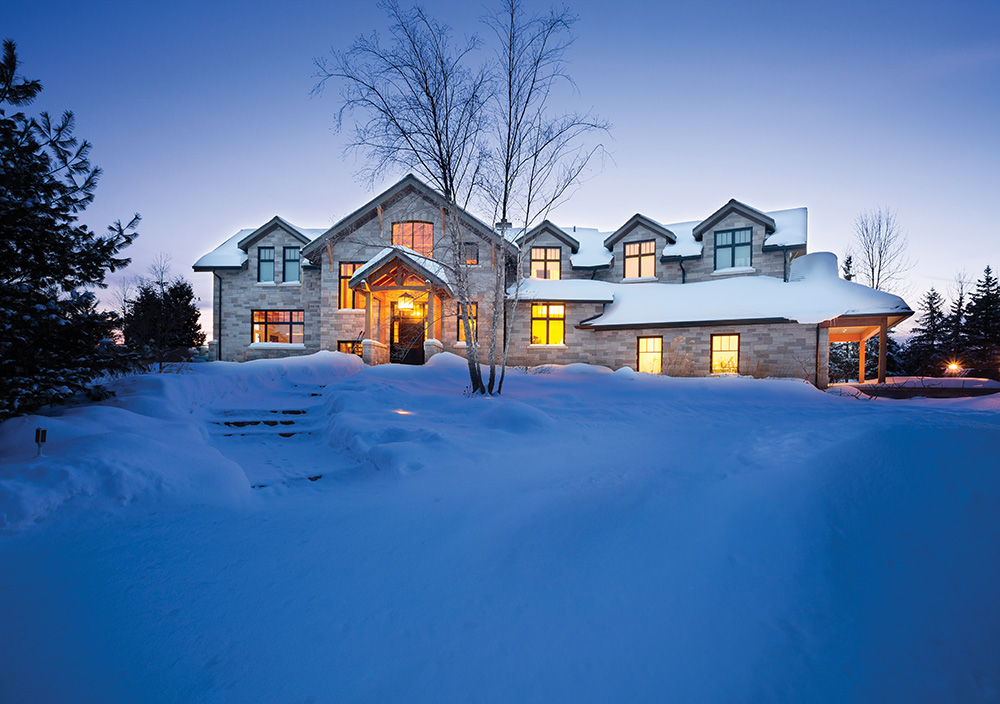“The Joint” is a home built with hemp and filled with spirit
by Judy Ross
photos by Derek Trask
On the surface, it seems like a house created as a fabulous playground. There’s a play loft with a pool table and guitar collection, beer taps in the kitchen that serve up local brews, an apartment over the garage outfitted as a teen girl’s hangout, and outside on the three-acre property is a specially designed pump track – like a snow roller coaster – for snowboard training in winter. What’s more, the house is named “The Joint” and the door knocker is in the shape of a marijuana leaf.
But there’s a deeper meaning to The Joint. The name refers to the fact that the house is built from hemp, the first of its kind in Collingwood and only the second full hemp house in Ontario. The owners, Paul and Julia Sward, purchased the house in the early stages of construction from Stewart Oliver, a pioneer in the building of hemp houses.
“We didn’t really know anything about hemp as a building material,” says Paul Sward, “but we loved the location and after meeting Stewart we became sold on the idea of building with this material and having an environmentally responsible home. We were so lucky because we bought when the house was just a shell and then were able to work with Stewart to finish it.”
As Oliver explains, hempcrete is a “green” alternative to fiberglass or foam insulation. Hemp’s woody core is mixed with lime and water to produce a natural light concrete (hempcrete) that retains thermal mass and is highly insulating. It is airtight yet breathable and flexible, and completely soundproof. It can be finished with lime or clay plaster on the interior walls and with stone, plaster or wood on the exterior.
In the Sward house there’s no obvious clue that it’s anything other than a traditional, albeit stunning, mountain-style country home. The exterior has some chunky stone walls and deeply sloped rooflines with gabled windows. But when you step inside you can actually feel the difference. The air feels fresh and natural. “There are no toxic chemicals or off gases, problems that we’re just starting to understand,” offers Paul.
In conventional construction there’s a vapour barrier, and all new houses need a heat recovery ventilation system to control air quality. In hemp houses there’s no vapour barrier; the air is able to passively regulate itself. This is both good for the environment and good for human health. And, as Oliver explains, “you never feel like you’re living inside a plastic bag.”
Although the timber frames are tall and imposing, the clay walls give the house a more intimate, adobe ambiance. “It’s basically an adobe held up by a bunch of wood,” says Paul. The clay is tinted, so it never needs painting, and has a slightly rough texture. The clay absorbs and then releases the moisture. Clay walls are also easily repaired by spraying the area and using a sponge to smooth it over.
Oliver had been labouring over this house for years, dealing with permit issues and obstructions before finally, reluctantly, deciding to sell. The appearance of the Swards was a blessing. “They were so interested in continuing what I had started,” he explains. “It was very rewarding for me.”
To maintain the integrity of the energy-efficient building, Paul and Julia chose natural, organic materials like stone, wood and clay for the interior, and all the floors are authentic reclaimed pine.
The stonework is particularly impressive. Oliver is also a stonemason and meticulously built the shower enclosures, the fireplace and the backsplash in the kitchen from hand-cut stone, a theme that runs through the house. To give it the look of older stone walls he used thick globs of lime-based mortar rather than cement mortar, which doesn’t breathe. As Julia remembers, “watching Stew do the stonework with the thick mortar and different shaped stones was impressive. It was like watching an artist at work.”
Before moving to Collingwood, the Sward family had lived in several different houses; their latest was a large country home in King Township, north of Toronto. The Collingwood hemp house, to which they moved last year, is small in comparison.
“It was built to suit a family of four, but with the knowledge that our kids would soon be going off to university and we would just be the two of us,” says Paul. “We like to share our space and I love the fact that the house works for a party of 50 or a dinner for four. The square footage is well used.”
The Swards’ two children, Alex, 19 and Jill, 18, love all the fun features of the house. It’s not surprising that it soon became the hangout for neighbourhood teenagers. Jill, who is a nationally ranked snowboard cross racer, has her own 900-square-foot space up above the garage. It includes extra beds for sleepovers and décor that features three Led Zeppelin snowboards as well as some of Jill’s own original artwork.
Artistic talent runs through the family and Paul, Alex and Jill all have artwork on display, some of it created as high school projects. One of Julia’s favourite pieces was made by Alex in Grade 12. It’s a fish with scales cut from beer cans and it hangs, appropriately, on the kitchen wall behind the beer taps.
And so it is that the unique hemp house became much more than a novelty. For Stewart Oliver it was a blessing to find buyers who would help to complete his dream of building a house made with hempcrete. For the Swards it was a learning process that they fully embraced. The result is an eco-friendly home family and friends can enjoy.
As Paul Sward points out, “This is not the showiest or grandest house I’ve ever lived in, but it is the most magnificent. It’s a healthy, happy home. It has a spirit.” ❧
Source Guide
BUILDER
Stewart Oliver, General Contractor
ENGINEER
Quaile Engineering/Stephen Boyd, Newmarket
DESIGNER
Timmerman Timberworks Inc., New Lowell
(Jenn Hogan/Paul & Julia Sward)
KITCHEN
Designer – Christena Giannotti, Aurora Home Hardware
Cabinets – Elmwood Kitchens (now Cabico), St. Catharines
Countertop – Leathered Granite, Di Pietra Design, Barrie
Light Fixtures – Union Lighting, Toronto
Beer Taps – Tapped in Bar Systems Inc., Keswick
LIVING ROOM
Sofas – UpCountry, Toronto
Light Fixture – Restoration Hardware (online)
Gas Fireplace Installer – Marnoch Facilities
Maintenance, Barrie
DINING ROOM
Table & Chairs – Custom made/Hand crafted
Art – Rick McCarthy & Paul Sward (Girl in Red Dress)
Light Fixture – Restoration Hardware (online)
PLAY LOFT
Billiard Table – Dufferin Games
(sourced from closing pool hall)
Light Fixture – Restoration Hardware (online)
BATHROOMS
Vanity – Christena Giannotti, Aurora Home Hardware
Cabinets – Elmwood Kitchens (now Cabico), St. Catharines
Tub – Roman Bath Centre, Toronto
Plumbing Hardware – DVX/Taps Bath Centre, Toronto
BEDROOMS
Vanity – Restoration Hardware (online)
Sofa – Restoration Hardware (online)
Art – Jill Sward
Light Fixture – The Light Shop, Aurora
Bedding – Restoration Hardware (online)
GARAGE
Photo on Wall – Clare Ross, King City






