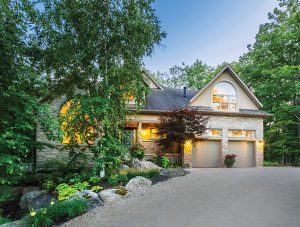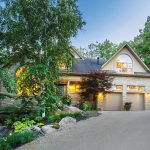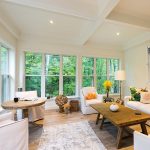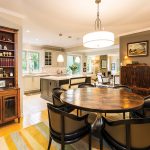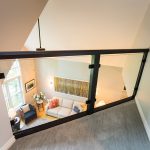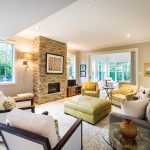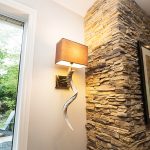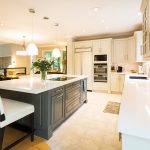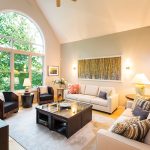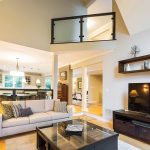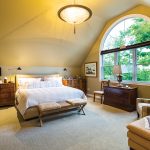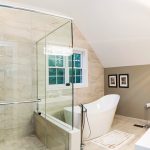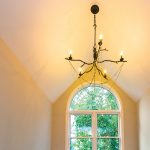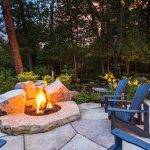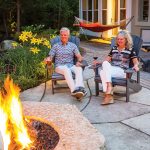How one Craigleith couple combined ‘his’ and ‘hers’ with the help of a local designer
by Judy Ross
photography by Derek Trask
hen two people (each with a house) decide to join forces, get rid of one house and move into the other together, issues often arise: Who gets to keep what? Where will everything fit? Will things blend together? What if you hate each other’s furniture? It’s not always easy to combine ‘his’ and ‘hers,’ especially if tastes are different.
“We were lucky because we have basically the same taste, so we were mostly in agreement,” offers Jone Panavas, who sold her house at Mariner’s Haven in Collingwood and moved into this four-bedroom, four-bathroom house belonging to her partner, Vidas Augaitis. “Plus, the person who bought my house wanted it furnished, so we were able to shift things around and put what we didn’t need here into that house.”
This successful melding of two homes into one is due in large part to the talents of designer Katherine Arcaro of F.A.D. Inc. (Farrow Arcaro Design) in Collingwood. She had worked with Panavas on her previous home and was called in to help coordinate furniture and do any necessary updates to the interior of this one.
“A designer’s job is to create confidence,” explains Arcaro, who has owned F.A.D. with her partner Marina Farrow since 2002. “The clients need to trust your decisions. In this case I already had a relationship with Jone and had worked well with her in her other house. But I had to gain Vidas’s trust as well.”
The house sits on a gentle hillside surrounded by woods in a neighbourhood not far from the Craigleith Ski Club. Four years ago, when the adjacent lot came up for sale, Augaitis snapped it up, thus ensuring the wooded privacy the couple now enjoys.
The first impression on entering the front door is the amazing view through to the garden, where a blazing firepit commands attention. Large boulders are interlaced with landscaped beds, and flagstone slabs surround the gas fire. The circle of Muskoka chairs is perfect for relaxing in the evenings. “We light a fire almost every night and go outside, even if it’s just for 10 minutes,” says Panavas. “It has made our outdoor space so much more usable. And sometimes we just put the fire on as a feature because it looks so great from inside the house.”
The other recent addition, and a good decision the couple made after moving in together, is the sunroom. Originally an outdoor covered porch, this bright, airy space, which opens from the living room through massive folding doors, is particularly delightful in the morning when sun pours in through the large double-hung windows. Architectural details like the coffered ceiling and shiplap walls elevate the room beyond an average sunroom. The wrap-around insulated windows and heated porcelain tile floor (which resembles wood plank the colour of driftwood) make the room usable in all seasons.
“Most of the furniture in the living room came from Jone’s former house,” says Arcaro, “so when we added the sunroom we wanted it to blend with the living room and yet keep them as two very distinct spaces.” The grey colour of the floor was chosen to pull the grey from the kitchen island and living rooms walls into the room. And lots of white outdoor fabric on the furniture enhances the sun porch feeling. The bolder colours from the living room are repeated in throw cushions, and because the chairs are on rollers they can be moved outside when entertaining in the garden.
The flow from one room to the next was an important aspect of the design because, although the ground floor is open concept, the rooms all have a slightly different character. One of the first rooms to be refurbished was the kitchen, which is open to the rest of the house.
“The cabinets were maple and looked dated, but we didn’t want to tear them all out,” says Panavas, “so we hired Kitchen Painters (now Cabneato) to paint the cabinets and the island and add new countertops. The colour of the kitchen cabinets (Benjamin Moore’s Dune White) is now my ‘go to’ colour.”
To complete the updated kitchen, Katherine Arcaro chose two comfy vinyl covered benches for the island instead of the more traditional bar stools.
One of the challenges of pulling two households together is ‘editing’ out what is not going to work (and not offending either partner). “Vidas has a lot of interesting antique pieces, which we wanted to incorporate into the décor.” says Arcaro. “The eclectic mix in the dining room is an example. We kept Vidas’s lovely antique cabinet and combined it with the more rustic round dining table, which had been made for Jone’s former house.”
Wooded views from every window are an identifying feature. When Augaitis was designing the house in 2001, he lowered the family room by 10 inches so it nestles into the hillside, ensuring the view from the window is fully treed and screened from the road. At first, Panavas “hated the sunken family room,” which was separated from the dining area by a typical picket railing and banister. When a compromise was found and the pickets were replaced with clear glass, Panavas changed her mind.
“It really opened it up” she says, “and now I love the way you can lean on the banister from the dining area and carry on conversations with people in the family room.” To keep the two rooms further blended, the dining room table from F.A.D. was used as the inspiration for the warm, textured nature of the wood finish in the family room furniture. The coffee table and media console both came from F.A.D. and work well to tie the two spaces together.
“I really like the way Katherine works with what you have,” notes Panavas. “It wasn’t always easy pleasing me and Vidas and bringing our things together. But the end result is terrific.” The house is no longer “his” or “hers,” but successfully blended and happily “theirs.” ❧
Source Guide
DESIGNER
F.A.D. Inc. (Farrow Arcaro Design), Collingwood
MASTER BEDROOM
Window Shades: Adjust-A-View Custom Window Treatments (online)
Chandelier: Fortuny, Imported from Italy
Bench & Bedding: F.A.D. Inc., Collingwood
MASTER BATHROOM
Designer, Installer: Floorcrafters, Thornbury
Sinks & Bathtub: Georgian Design Centre, Collingwood
SUNROOM
Painting Over Sofa: Leuk, Collingwood
Furniture: F.A.D. Inc., Collingwood
LIVING ROOM
Chairs (green swivel), Leather Ottoman & Sofa: F.A.D. Inc., Collingwood
Fireplace: Chantico Fireplace Gallery, Blue Mountains
KITCHEN
Benches at Island: F.A.D. Inc., Collingwood
Painting of Cabinets & Island: Cabneato (formerly Kitchen Painters), Collingwood
Paint Colours: Dune White (cabinets), Benjamin Moore; Kendall Grey (island), Benjamin Moore
FAMILY ROOM
Sofas: At Home Interiors, Collingwood
Coffee Table & Media Console: F.A.D. Inc., Collingwood
DINING ROOM
Table & Chairs: F.A.D. Inc., Collingwood
Carpet: Clerkson’s Home Store, Collingwood
GARDEN
Landscaping & Fire Pit: The Landmark Group, Thornbury
Furniture: Squire John’s, Collingwood







