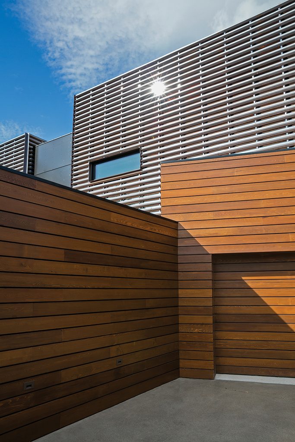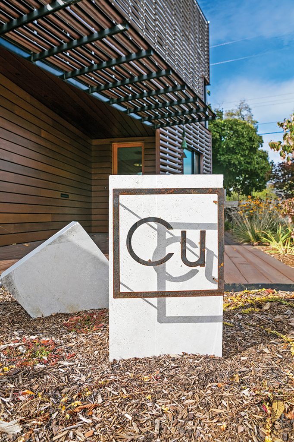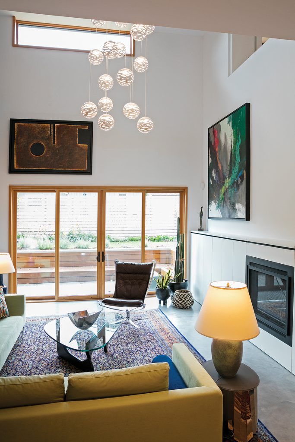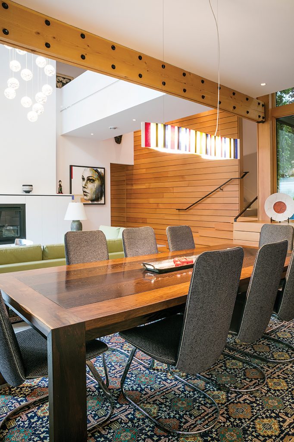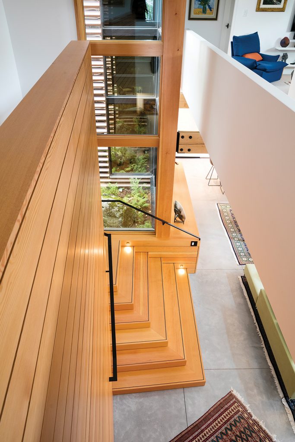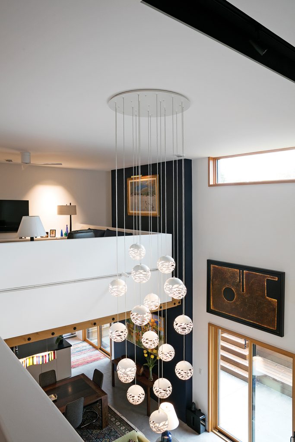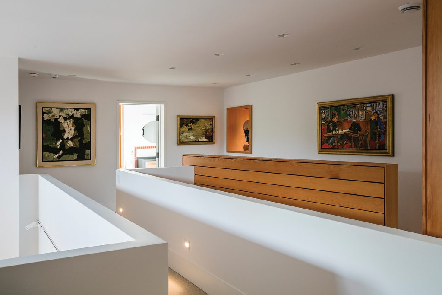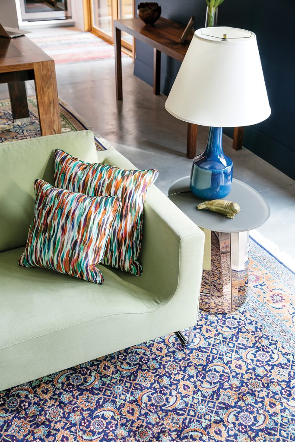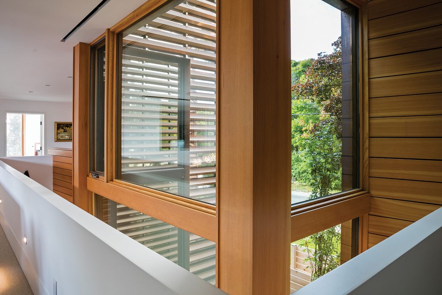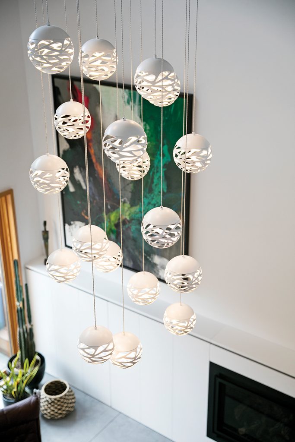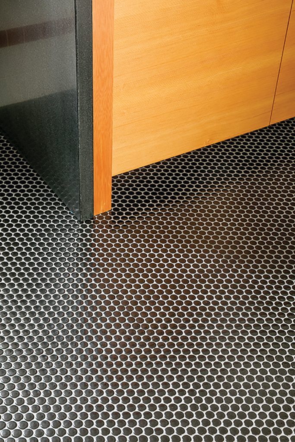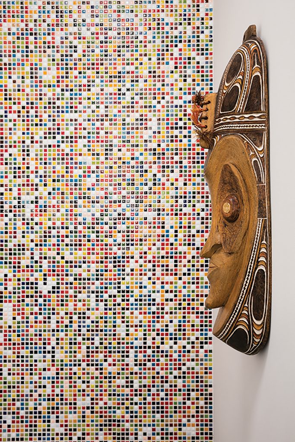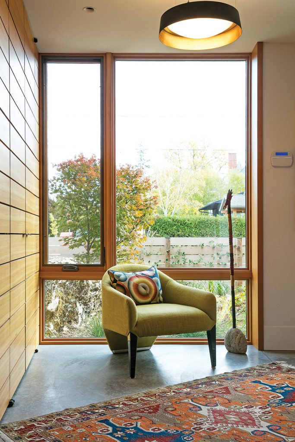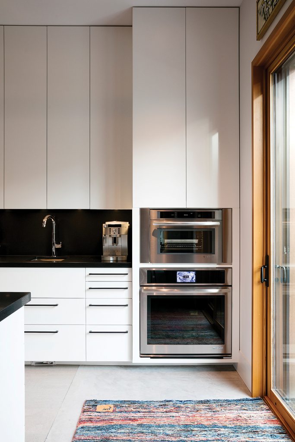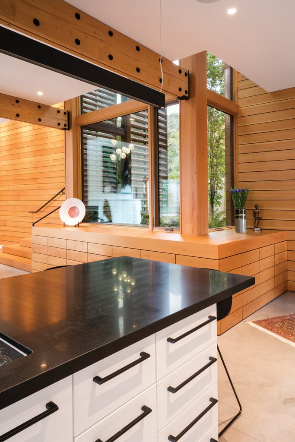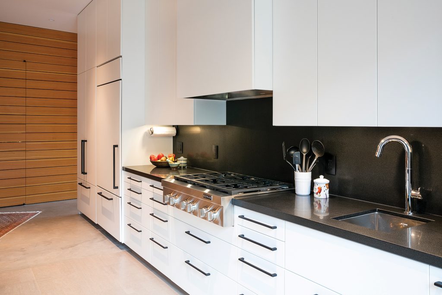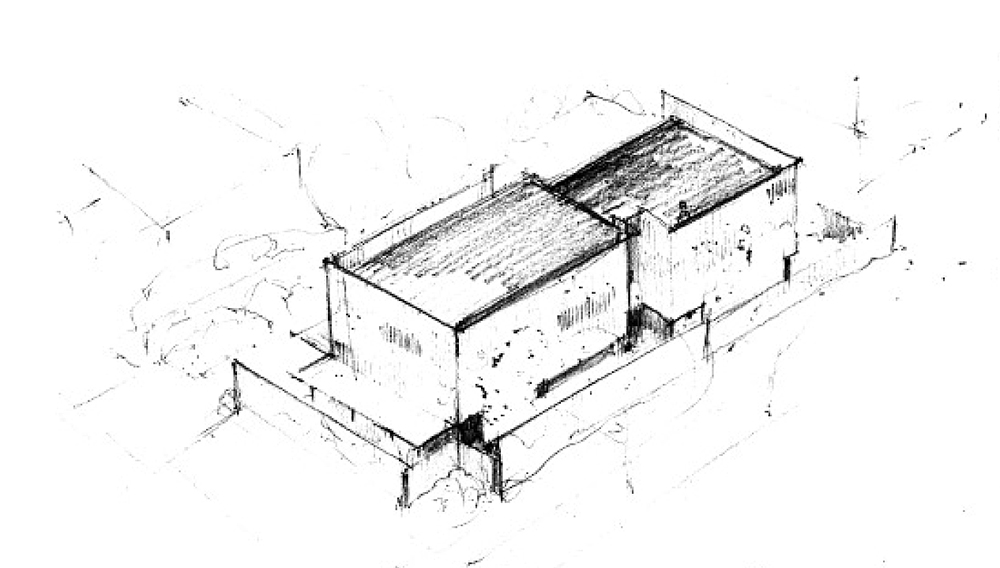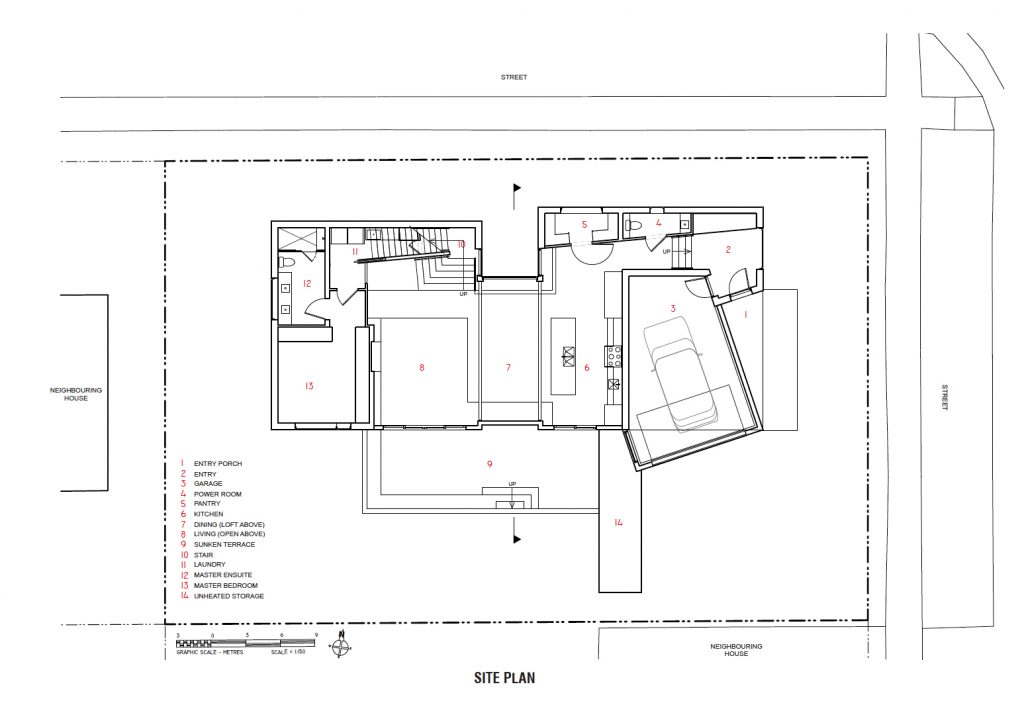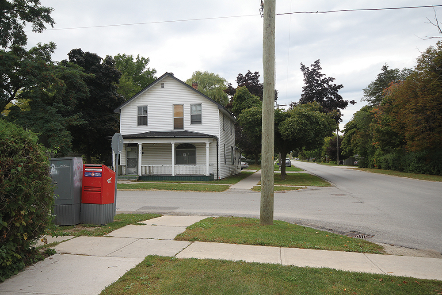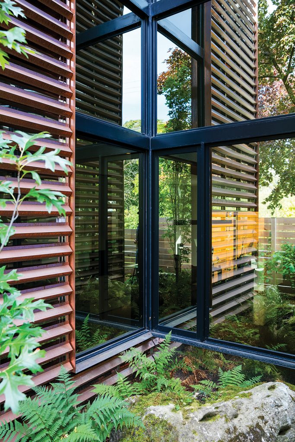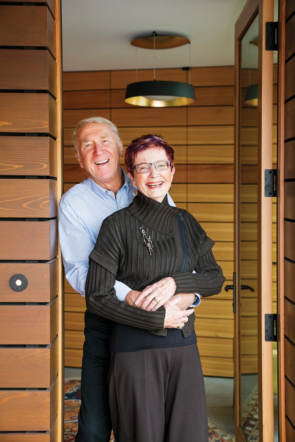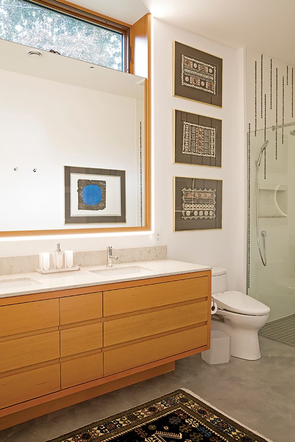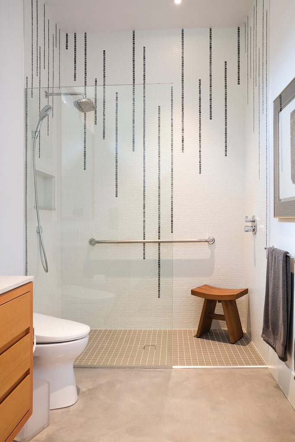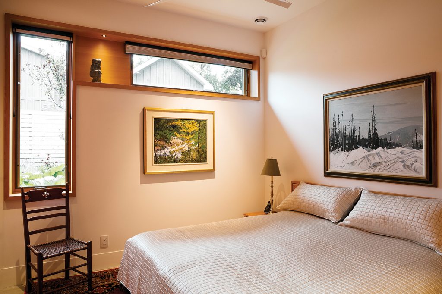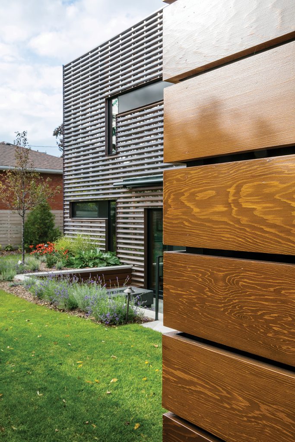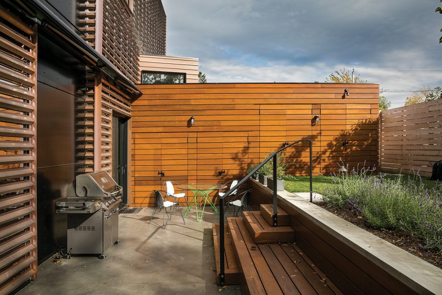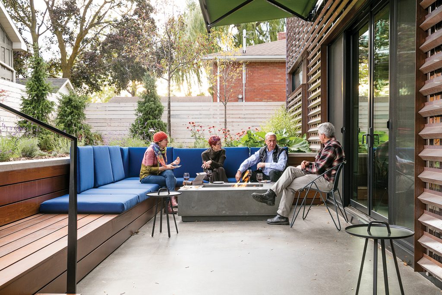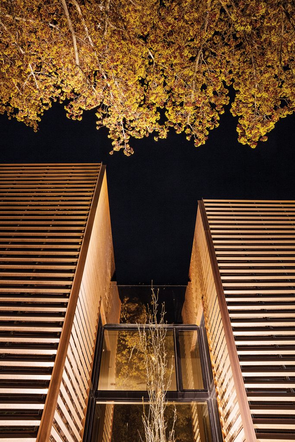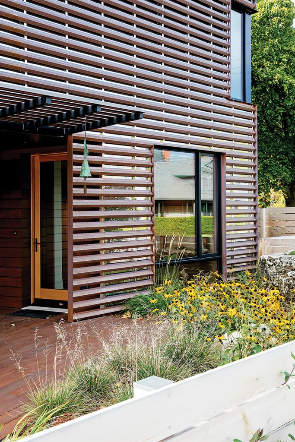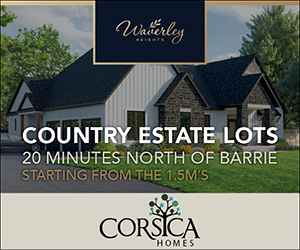This unique copper-clad home in central Collingwood puts a modern twist on an age-old design
by Janet Lees
photography by lorne bridgman
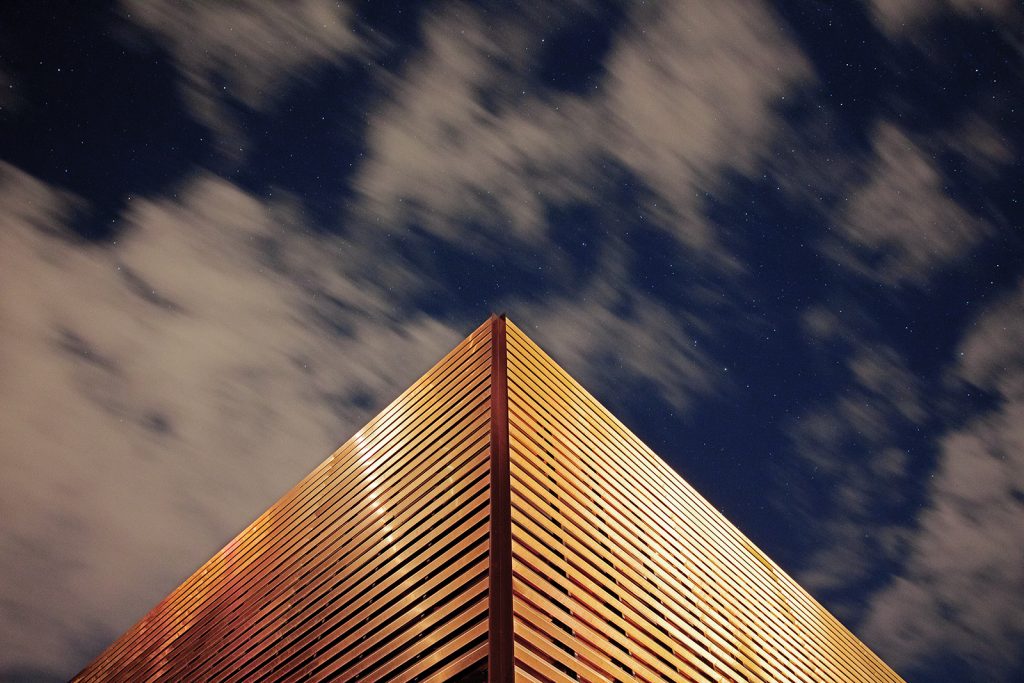
When Norm and Margaret Pirk purchased this property in the ‘tree street’ section of Collingwood four years ago, they wanted to make a design statement.
The lot on the corner of Third and Cedar streets held a nondescript and not historically significant house that wasn’t ideally situated to take advantage of the streetscape or natural light. So, with the help of Duntroon-based architectural designer Jim Campbell of Rockside Campbell Design, the Pirks embarked on an odyssey to create a new home that would suit their contemporary taste and get people talking.
They succeeded on all counts. Throughout the construction process, and certainly since completion, this distinctive house has been the talk of the town. In fact, for months after the glittering copper and stainless-steel siding went up, the Pirks regularly heard the screech of car tires as drivers slammed on their brakes to get a better look.
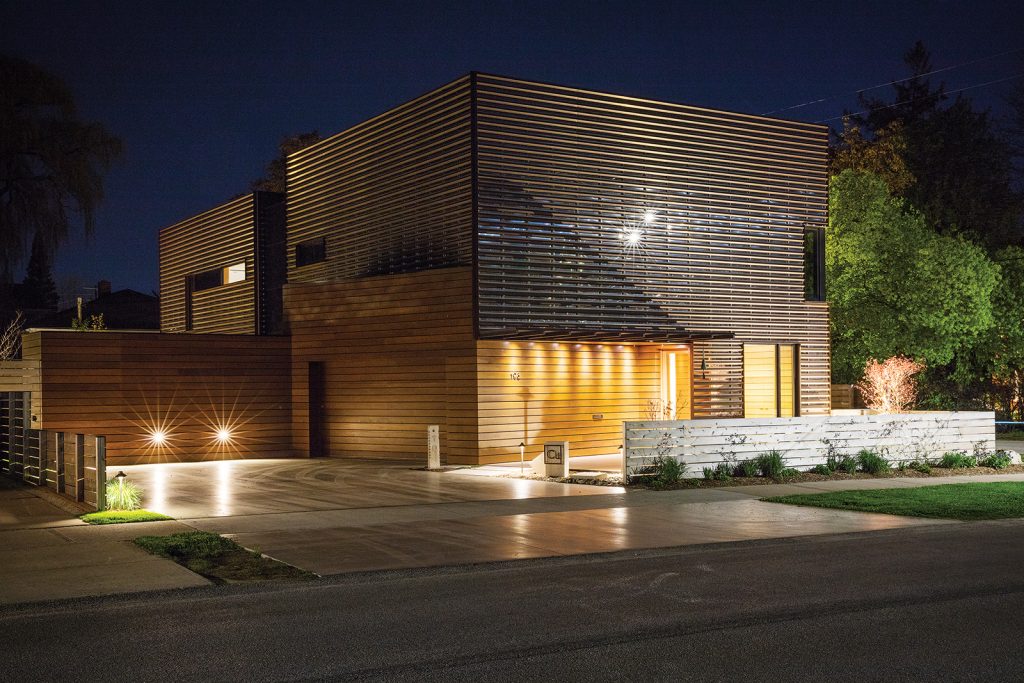
The 4,500-square-foot house clad in copper over stainless steel (above) was designed by Jim Campbell of Rockside Campbell Design in Duntroon and built by John Gordon of J.W. Gordon Custom Builders in Mulmur. The garage area (far right) is finished with horizontal panels of cedar. The landscaping is by Hill’N Dale Landscaping in Mulmur, including the stone and copper sculpture with Cu, the periodical table symbol for copper (right) perched where the driveway meets the carved-out triangular entry porch.
“I was ready to buy sunglasses in bulk for the neighbourhood,” laughs Norm. “It was so brilliant it was almost blinding.”
The copper cladding has since weathered to a dull grey, and with further oxidization the exterior will turn reddish-brown, eventually developing a verdegris patina. It’s a stylistic departure from the surrounding homes, and the Pirks have gotten used to people being very vocal about whether they love it or hate it.
“We’ve been on the receiving end of compliments as well as comments that weren’t so complimentary,” notes Margaret. “We have to just go with the flow. It’s our ‘wow’; not everybody has to like it.”
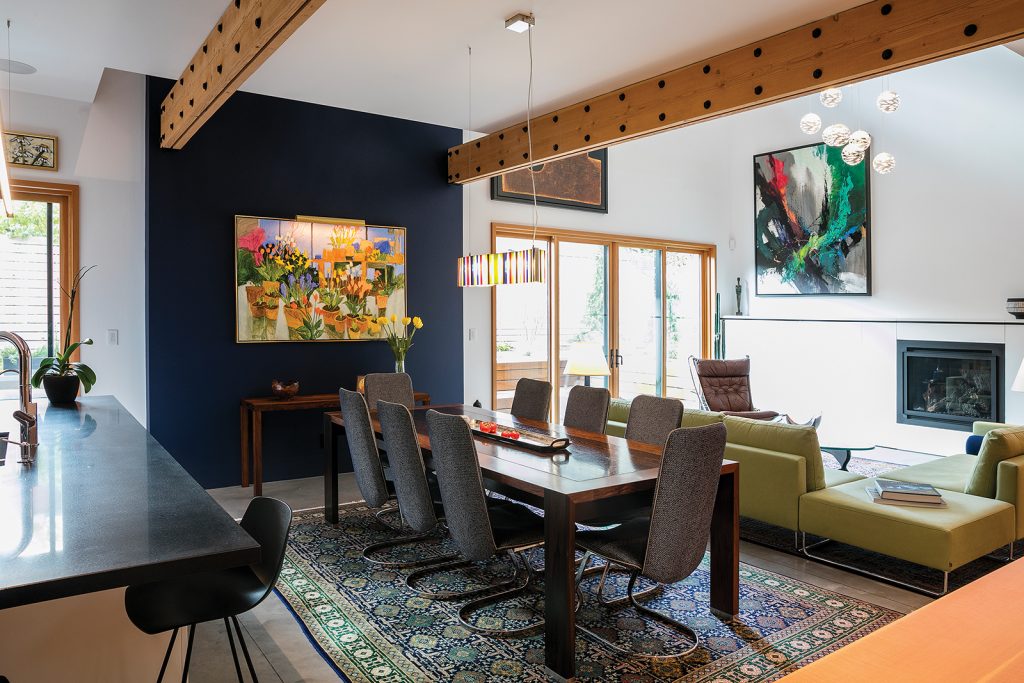
The ‘flitch beams’ in the open living and dining area (top) are Douglas fir with a steel panel sandwiched between the wood for added strength. The Pirks chose not to cover the beams, so the visible bolts add an industrial element offset by the warmth of the wood. The floors are polished cement with in-floor radiant heating. The dining table (above right) was built by cabinetmaker Kevin Graham of Barrie with rosewood Norm Pirk inherited from his master-cabinetmaker father, who had earlier built the small parson’s table against the blue wall out of the same rosewood. Since there wasn’t enough rosewood for the whole table, Graham used Wenge, a hardwood from the Congo, for the interior panel and added stainless steel ‘booties’ to the bottoms of the legs. Interior design is by Yasmin Zeitler of Marion Melbourne, and lighting is by Dark Tools. Living room sofa from Kiosk Design, Toronto. Gas fireplace by Chantico Fireplace Gallery, The Blue Mountains. Paintings from Thompson Landry Gallery, Toronto.
While esthetically the house may look different from its neighbours, it’s actually just a new twist on the simple, classic design of two cubes joined together. “The design was influenced by the fairly standard proportions of a lot of old houses,” explains Campbell. “A lot of the nice old houses on Third Street are essentially a box with a smaller box behind it and a hip-roof. We took those proportions and the height of those older homes and followed that as a reference point. We just left out the hip-roof. We didn’t duplicate the other houses in materials, but we wanted to reflect the rhythm of the street.”
A pendant light from Dark Tools hangs from the 20-foot ceiling above the living room (top right), while sliding doors and a high horizontal window bring natural light into the space. On the second floor, a suspended ‘bridge’ that is open to the room below connects the guest bedroom and bathroom area with the TV lounge the Pirks call their ‘snug’ (above). Above left, the view from the bridge shows the intricate woodwork John Gordon and his team achieved on the horizontal Douglas fir panels, which are so perfectly lined up and so invisibly joined that the wall almost looks like it was carved from a single piece of cedar. The banisters, which curve around and up the stairs, are each made from a single piece of steel with a black powder coating.
Campbell adds the concept drew inspiration not only from heritage homes and Collingwood’s industrial past, but took a step even further back to a time before the town was developed. “The landscaping, the reflections of trees and sky, the vines growing through the fence, the horizontal surfaces that capture the snow like tree branches … as time goes on, the house will become, visually, a piece of the nature that was there before Collingwood was.”
Entering from street level, the front door opens into a spacious foyer. From there, three wide steps go down to the main floor, which sits two feet below grade (the house is built on bedrock, so there is no basement).
The wall of the hallway leading to the living area is finished in long, horizontal panels of Douglas fir, which cleverly conceal closets, storage space, a pull-out pantry and a powder room. “The cleaning woman didn’t find this washroom for three weeks after we moved in because it’s so well hidden,” chuckles Margaret.
Top left, side tables in mirrored metal have a copper look, while throw cushions by Yasmin Zeitler tie together the colours of the sofa, lamp and Persian carpet. In-floor outlets for the lamps ensure that no wires clutter the open look of the space. Top right, the view through the 16-foot window that joins the home’s two ‘cubes’ together. The window is reflective on the outside, so the Pirks can see out but prying eyes can’t see in. MIddle left, lighting installers from Dark Tools customized the lengths of the strands holding the light fixture’s cutout globes. The fixture is offset from the painting on the wall in order to serve as its own piece of art. Above left, carved masks from the Pirks’ travels in Africa and Papua, New Guinea are located throughout the house, including this one in beside multicoloured mosaic tile in the ground-floor powder room. Above right, the welcoming foyer features plenty of closet space hidden behind the panel wall.
At the end of the hallway, the house opens up to reveal a huge open space with 20-foot ceilings and a 16-foot-high vertical window on one side. This window, which connects the house’s two cubes, is reflective on the street side so there’s no need for window coverings – the Pirks can see out but prying eyes can’t see in. The framing also uses panels of stainless steel to reflect the landscaped trees and moss-covered rocks that form a natural vignette outside, bringing a sense of wilderness indoors.
“When you look out, you can see the reflections in the stainless steel – trees, rocks, clouds, cars going by – it’s so lively and dynamic,” says Margaret. “And at night, when the setting sun hits the stainless steel, we get all kinds of exquisite artwork all over the walls. Every night is a little different depending on the angle of the sun.”
The kitchen (above) features black granite countertops and white painted cabinetry by Jeremy Van Severen of Coates Creek Cabinetry in New Lowell. The upper cupboards, which open with a push, extend all the way to the ceiling, as does the shelving inside. The hidden sub-zero fridge, six-burner gas stove and built-in ovens – including a smaller ‘steam oven’ – are all from MacDonald’s Furniture & Appliances in Meaford. The kitchen island (top right) opens onto the vertical window indent, which brings in natural light during the day and scatters artistic reflections throughout the room as the sun sets.
With the vertical window on one side, sliding glass doors on the other and cleverly placed horizontal windows high up on the walls, the living space is light-filled and airy.
“Everybody said when this house was going up, ‘where the heck are the windows?’ People thought it would be really dark, but it’s not,” says Margaret. “Throughout the house there are windows that practically beg you to look up. They bring a lot of light in and if you do look up, you are seeing the treetops or the sky.”
Both former educators, the Pirks nurtured their love of nature in their previous house, a three-storey post-and-beam they built on a large acreage atop Blue Mountain when they retired 22 years ago.
Above, the window ‘void’ that joins the two cubes seen from the outside, with mirrored glazing and mirrored stainless steel creating endless reflections for the viewer. Top left, an artist’s concept showing the two cubes joined by the indented window. Top middle, the floor plan shows the interior angles of the garage and the angled walls of the hallway on the main floor. Top right, the original house was built in 1890 but had no historical significance and was located outside the town’s heritage district.
“Norm dragged me off the mountain kicking and screaming,” says Margaret. “I loved that house and I thought we’d go straight from there to the nursing home, but there was an intermediate step I wasn’t aware of.”
She overcame her initial reluctance, and now she’s happy they made the move into town. “We walk everywhere, and this house is very special. It’s a very easy house to live in. Jim has created a feeling of sophistication, yet privacy and calm. It’s natural, not just man-made. The flows are right; if you’re entertaining it works, and if it’s just the two of us, the spaces are well used.”
The Pirks planned the house with a view to aging gracefully. It’s set up so they can live on one floor if need be: the master bedroom, master bath and laundry room are all located at the back of the main floor, and the three steps down from the front door are wide enough to accommodate a stair lift.
Top left, Norm and Margaret Pirk in their front doorway. Above , the master bedroom has a neutral colour palette, with vertical and horizontal windows that bring in light and views of trees and sky. Top right, mosaic tile creates a ‘waterfall’ pattern in the master bath shower. Top middle, John Graham’s cabinetry in the master bathroom has hidden hardware and clean, horizontal lines to reflect the look of the Douglas fir panelling in the hallway.
“We built the house for the two of us, but we also built it with resale in mind,” explains Norm. The upper floor currently has one guest bedroom, one bathroom and a cosy TV area the Pirks call their “snug.” But behind the snug is plenty of space for expansion.
Norm’s workshop – his hobby is jewelry making – is completely roughed in to be turned into another full bathroom. And behind the workshop is a huge room currently used for storage that the Pirks call the “unfinished basement” even though it’s on the second floor. It’s large enough to be finished into one, two or even three more bedrooms down the road. “We even have sufficient copper sheeting and edging in storage to put at least two more windows in,” says Norm.
Another example of planning ahead: the roof at the front of the house contains all the necessary piping and wiring for a solar array. If future owners convert to solar, the panels can be hidden behind the high parapet that surrounds the rooftop. “So much thought has gone into this house,” muses Margaret. “We’ve really tried to cover every detail and every scenario.”
Top left, the view from the back yard shows the creative use of windows to make an architectural statement. Top right, the back patio, like the main floor of the house, is below grade and floored in polished concrete. Above, the Pirks entertain friends on the back patio under an automated retractable awning. The concrete fire table is by Chantico.
All in all, the Pirks say building the copper house has been a great experience. Throughout the process, they worked collaboratively with Campbell, his builder, John Gordon of J.W. Gordon Custom Builders in Mulmur, and the interior designer, Yasmin Zeitler of Toronto-based firm Marion Melbourne. They also lived in the house for a full six months as it was being completed, and developed such strong relationships with the builders, craftsmen and tradespeople that they invited them and their families over for a party when the house was completed.
They also threw a party for about 30 of their new neighbours, many of whom had been dying to see inside the newfangled house they had watched take shape. “The best comment I heard was from one of the neighbours, a real estate agent who said, ‘you’ve liberated me to do something I wouldn’t have done otherwise,’ and I thought that was the best compliment,” says Margaret.
For his part, Campbell says the Pirks were the perfect clients for this exercise in pushing the envelope. “They were very open-minded, which suits art collectors,” he says. “They understood that architecture is art, not just a building, so that was a huge benefit for us, to have clients who realize there should be a factor of delight embedded in it.”
Above, the front door is recessed and protected by a copper and steel overhang. Top left, a tree grows outside the window ‘void’ that joins the two copper cubes. The roof of the cube on the left is roughed-in for solar panels, which would be hidden from view by the roof’s high parapet. Top right, the copper bands came in sheets that were crimped on-site and hand-riveted onto the steel supports over a stainless-steel skin. The copper is weathering to a dull grey and will eventually develop a greenish patina.
He’s understandably proud of his creation, which he sees as a step toward the future for Collingwood. “I think the Pirks gave Collingwood a gift, recognizing that we’re in the 21st century and moving forward,” he says.
“People need to realize that we make history. If all we do is keep recreating historical stuff, it becomes a bit of a dead end. The Federal Building and the Town Hall were both cutting-edge buildings at the time, and they are icons today in terms of architecture, so if we want to look to the future, we should be looking at what we can do to create future icons.”
Adds Norm, “I figure this house will be a historical monument 50 years from now, and in the meantime, we get to live out our days here and enjoy it.” Because after all, the future starts with the present. ❧






