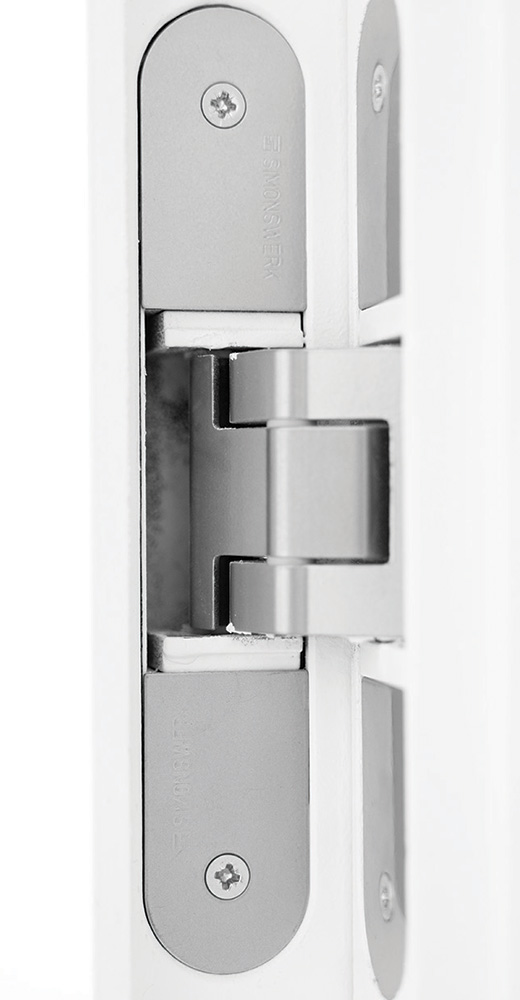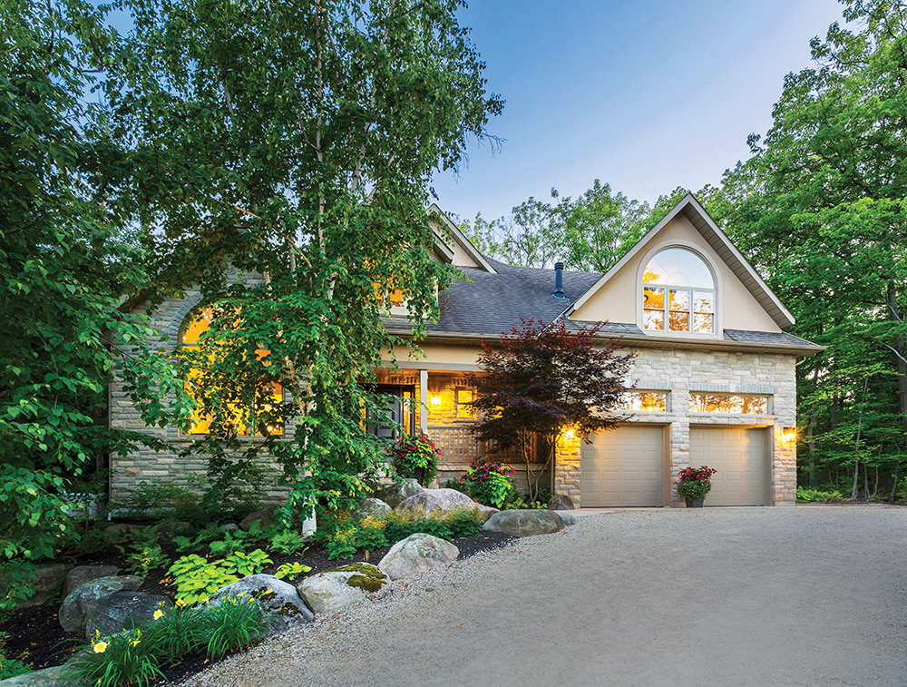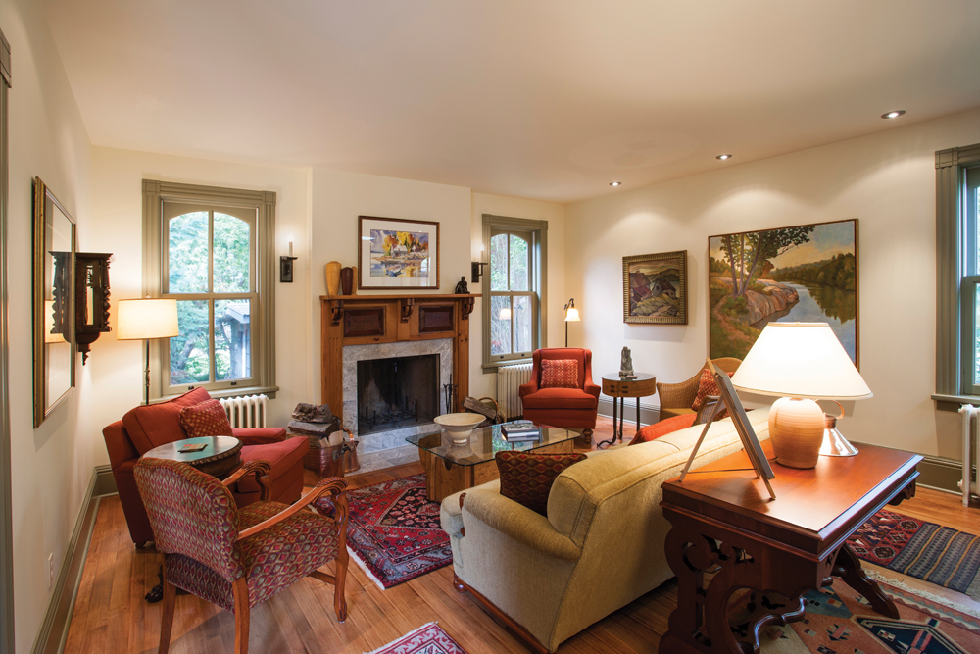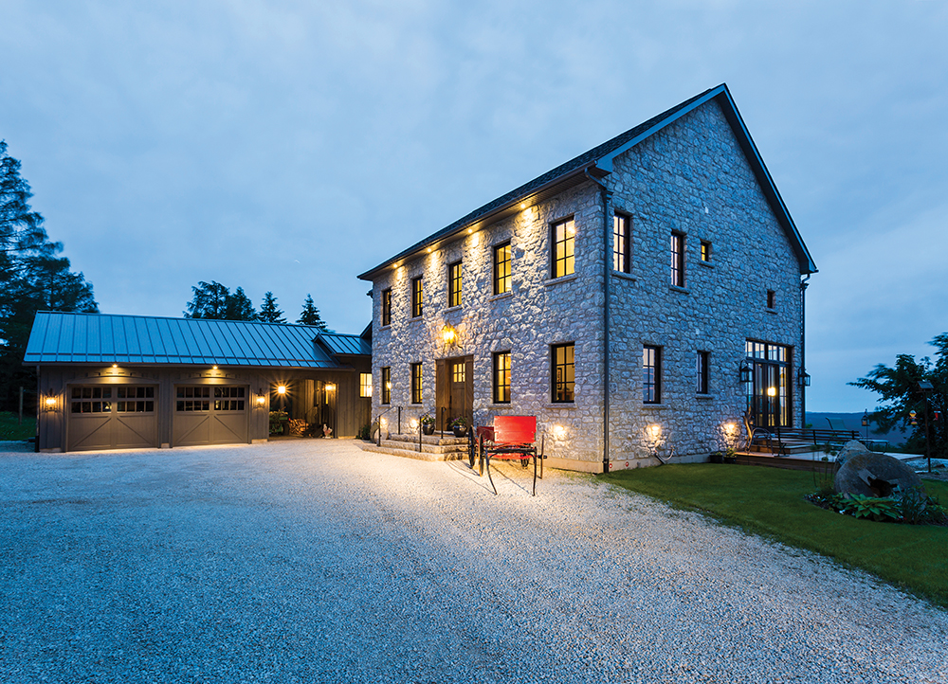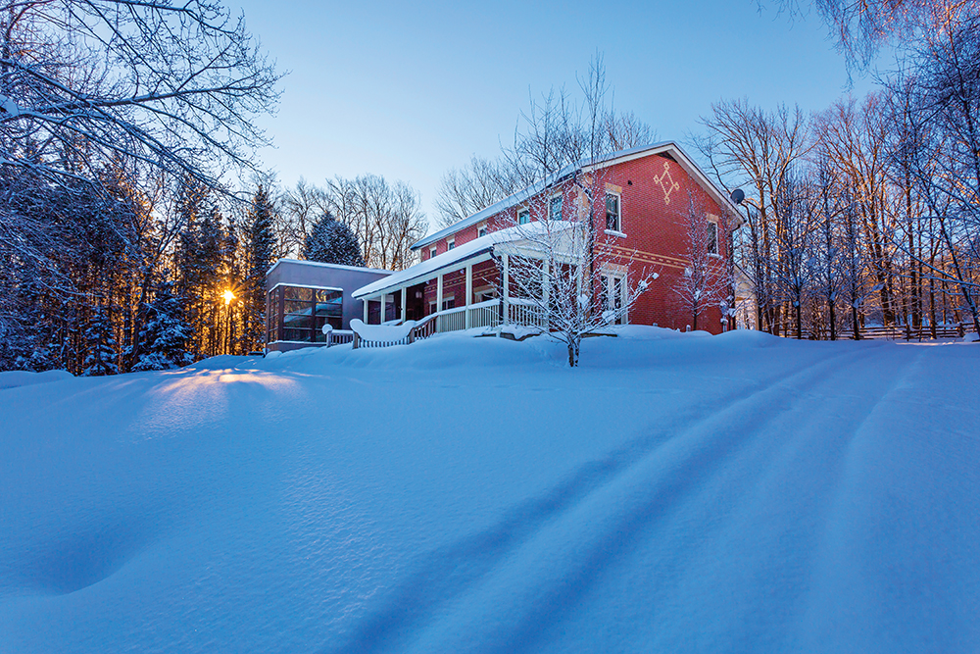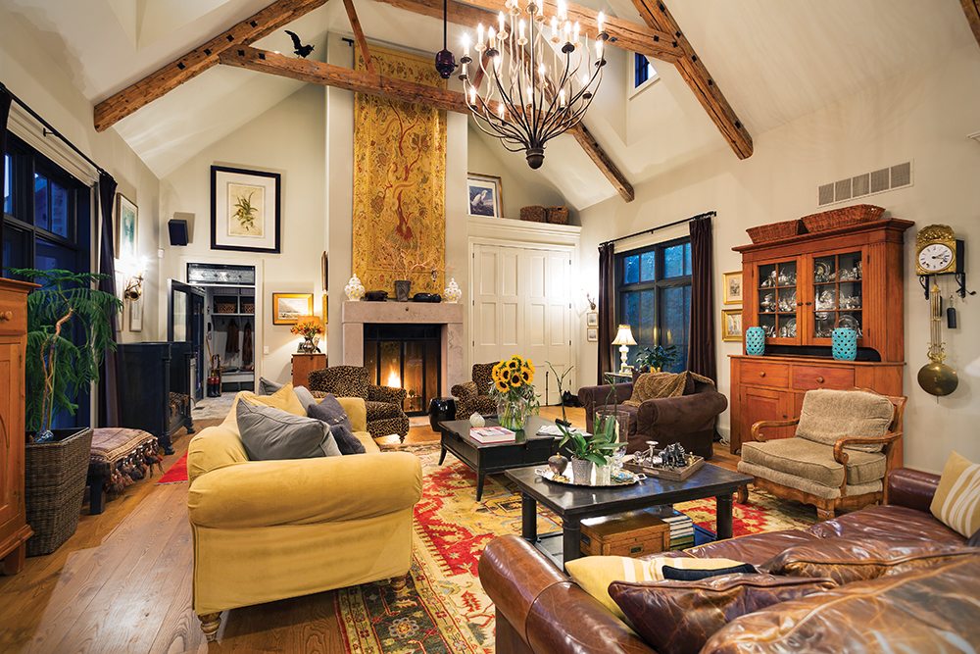Sometimes it’s hidden details, from heating vents to door hinges, that make the home.
By Dianne Rinehart // Photography by Anya Shor
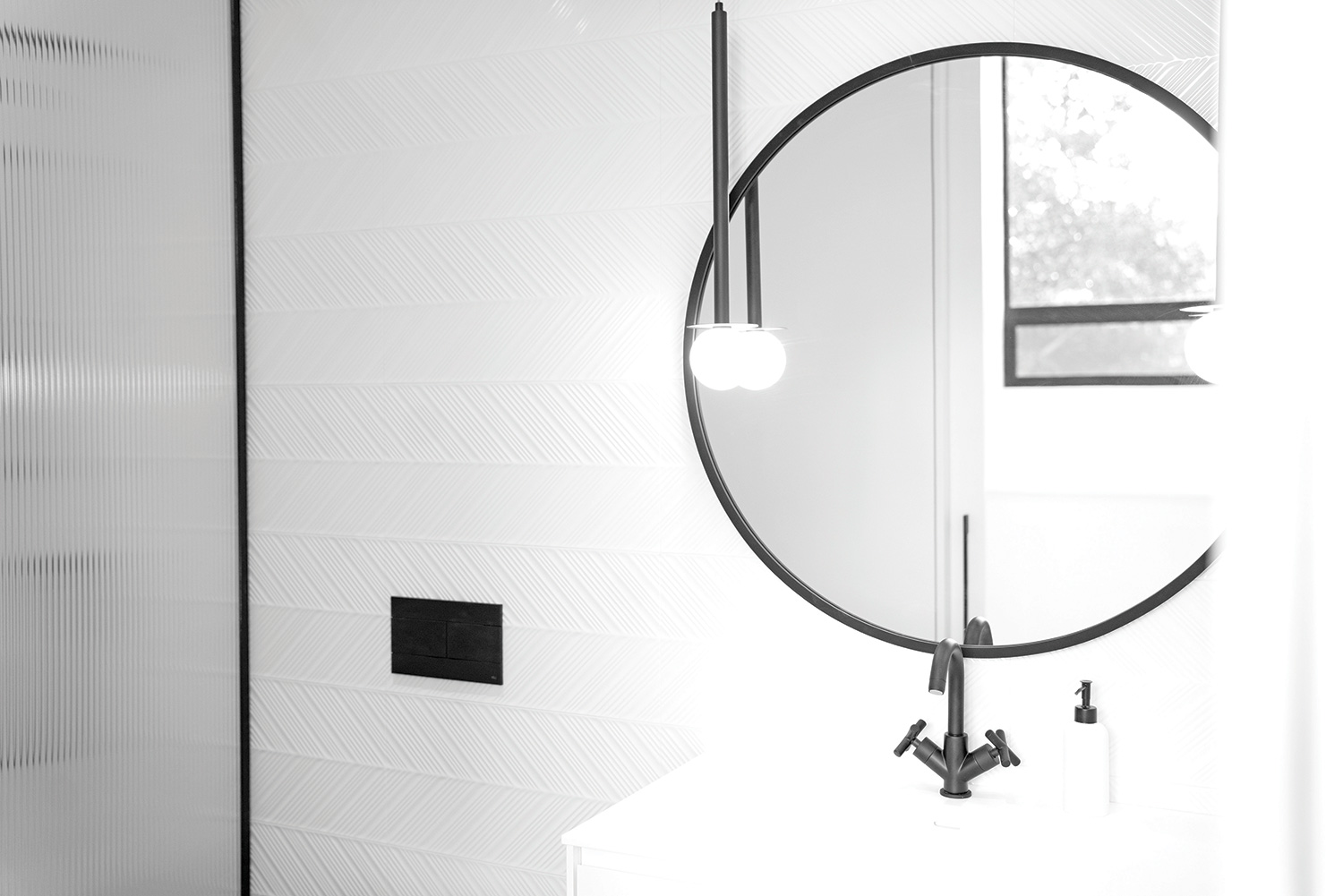
The mechanical workings of a home are probably not the first thing buyers look at on a viewing. But for Clare and Darko Naumovski, who had their new home custom built in the heart of downtown Collingwood, these technical elements are the heart of their home.
The two proudly show off how their home, built in the “long house” style on a narrow 35-foot half-lot, has no bulkheads hanging from the high, 12-foot ceilings on the main floor, or the 10-foot ceilings on the second floor.
All the plumbing, heating vents for the second floor (the first is radiant heating in the polished concrete floor) and air conditioning for both floors run through custom-built vent panels that are tucked away so seamlessly in corners beside cupboards that no one would know they are there.
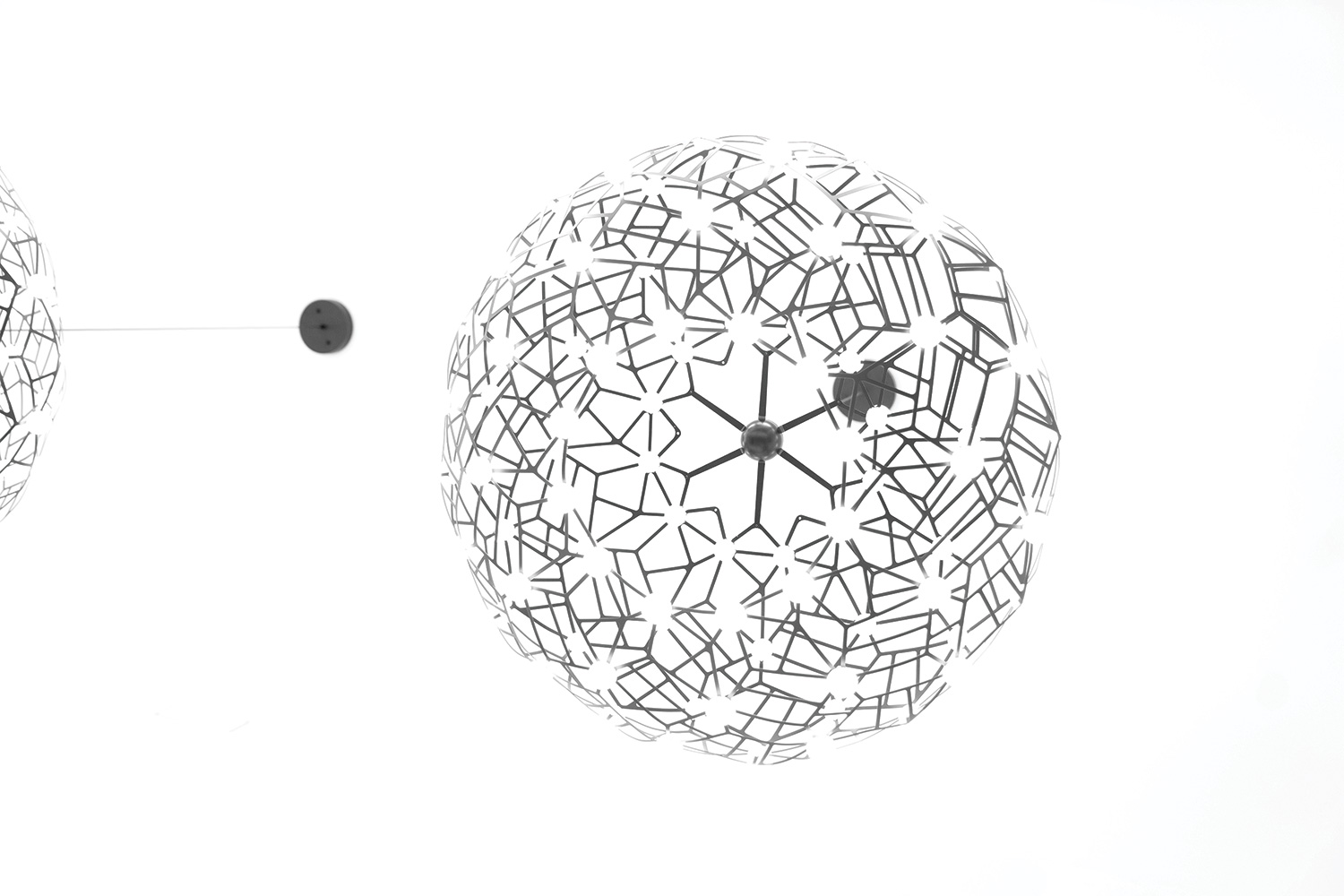
Also invisible are the interior doors to other rooms. They are flush-mounted with the wall with no frames. A tiny seam, plus imported black latch handles whose colour is echoed in the kitchen and bathroom faucets, also sourced from Europe, are all you see.
Darko opens the door to the basement to reveal that even the hinges are mounted within, so they don’t poke out from the sides.
“Darko is more the construction-side, and I was the finishing person,” jokes Clare of their unusual focus on the workings of the home and their refusal to give up on design details they picked up on during their travels to Europe, even when they couldn’t source such items as flush doors and hidden hinges here.
“I love the simplicity of nice design,” says Darko.
And that’s a theme that carries through not only the details of the home, but the overall big picture.
First, the home’s long house design is narrow across the front, stretching back into the lot.
Clare and Darko chose that style for its open, clean look, but it also works perfectly on the narrow lot they bought on which to build.
They knew they wanted a small home on a small lot, once they decided to sell their 4,500-square-foot home up at the foot of Blue Mountain. The large home was perfect for a time—first as a weekend home while their four daughters were growing up, and then when they moved up here full time 12 years ago.
“I love the simplicity of nice design,” says Darko. And that’s a theme that carries through not only the details of the home, but the overall big picture.
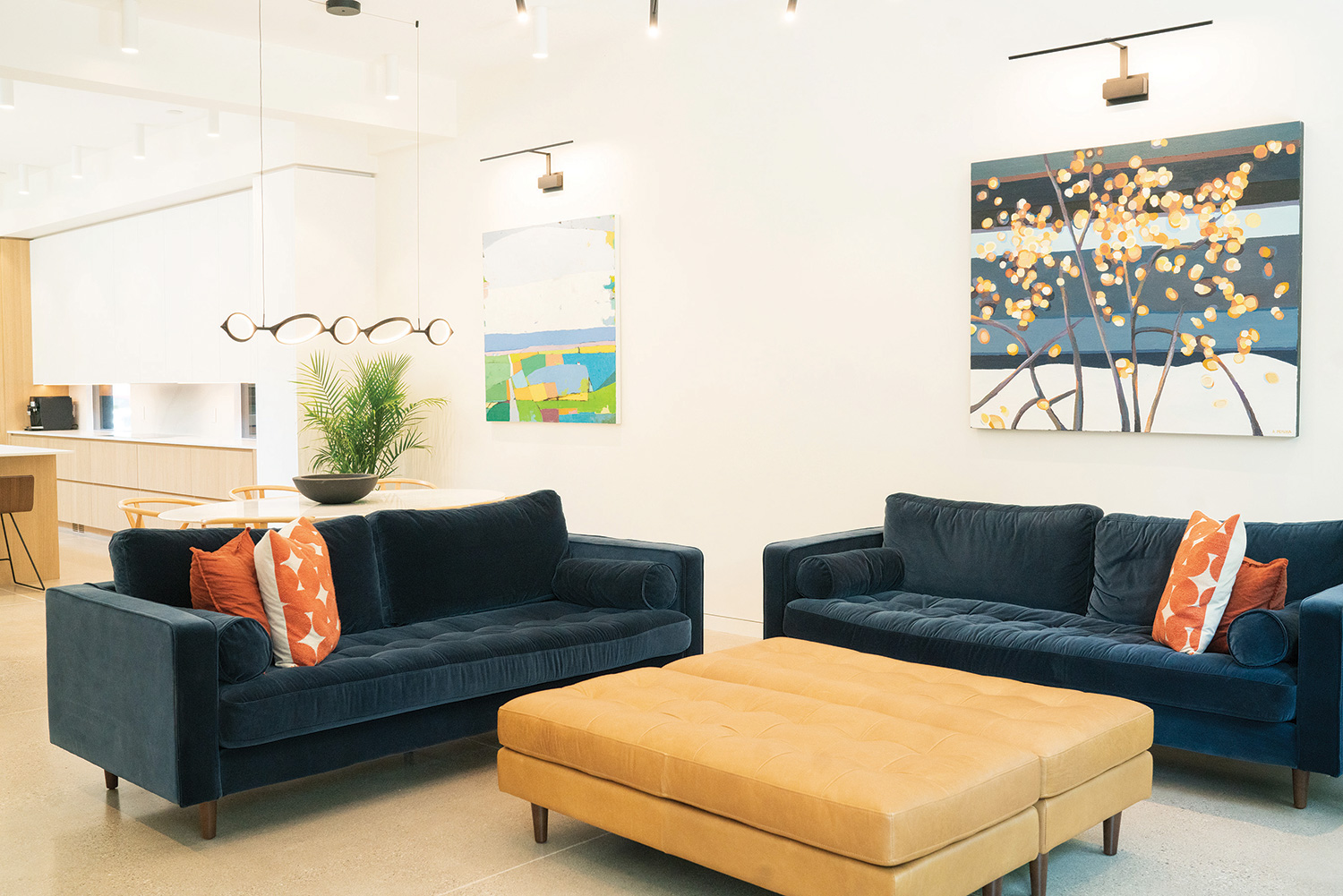
But once they were empty nesters, they began to dream of the home they wanted for themselves and their sweet dog, Alfie.
The idea was to reduce maintenance to a minimum. Darko, who coaches adult racers at Whistler during the winters, jokes he never wants to cut a lawn again.
Narrow or not, the house appears so much bigger than its 20- by 60-foot footprint because of the use of huge windows, simplicity of design and furnishings.
Indeed, windows under the kitchen cupboards that line one wall were mounted so that the construction of the home hides their frames. They look like cutouts.
And light pours through a massive window running alongside the staircase to the second floor.
And though the front of the home on the main floor does not have windows, the gorgeous “Obstinate Orange” framed glass door is “like a window,” says Clare.
Another design element that adds to the feeling of space is the minimalist style of furnishing. In the living room, which faces out on the backyard, two navy blue sofas fill the room without further ado—other than two caramel-coloured leather benches that are pushed together in the middle of the seating arrangement to create a sort of coffee table.
The kitchen, too, is all about clean lines. A white stone countertop is unadorned, except for an espresso maker at one end, and a white bowl of bright red tomatoes at the other. The kitchen island is also uncluttered.
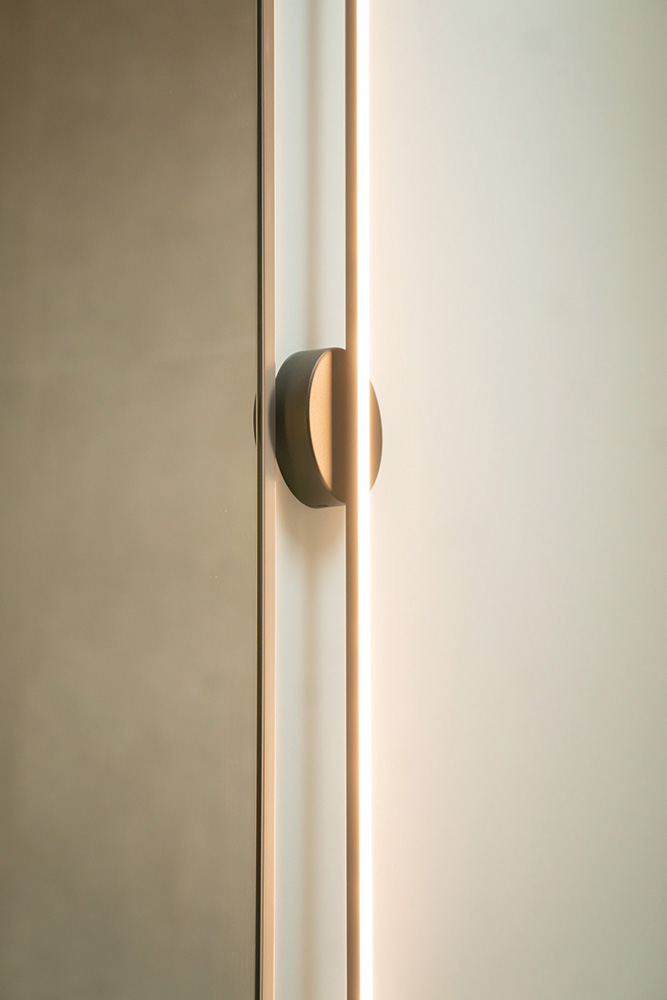
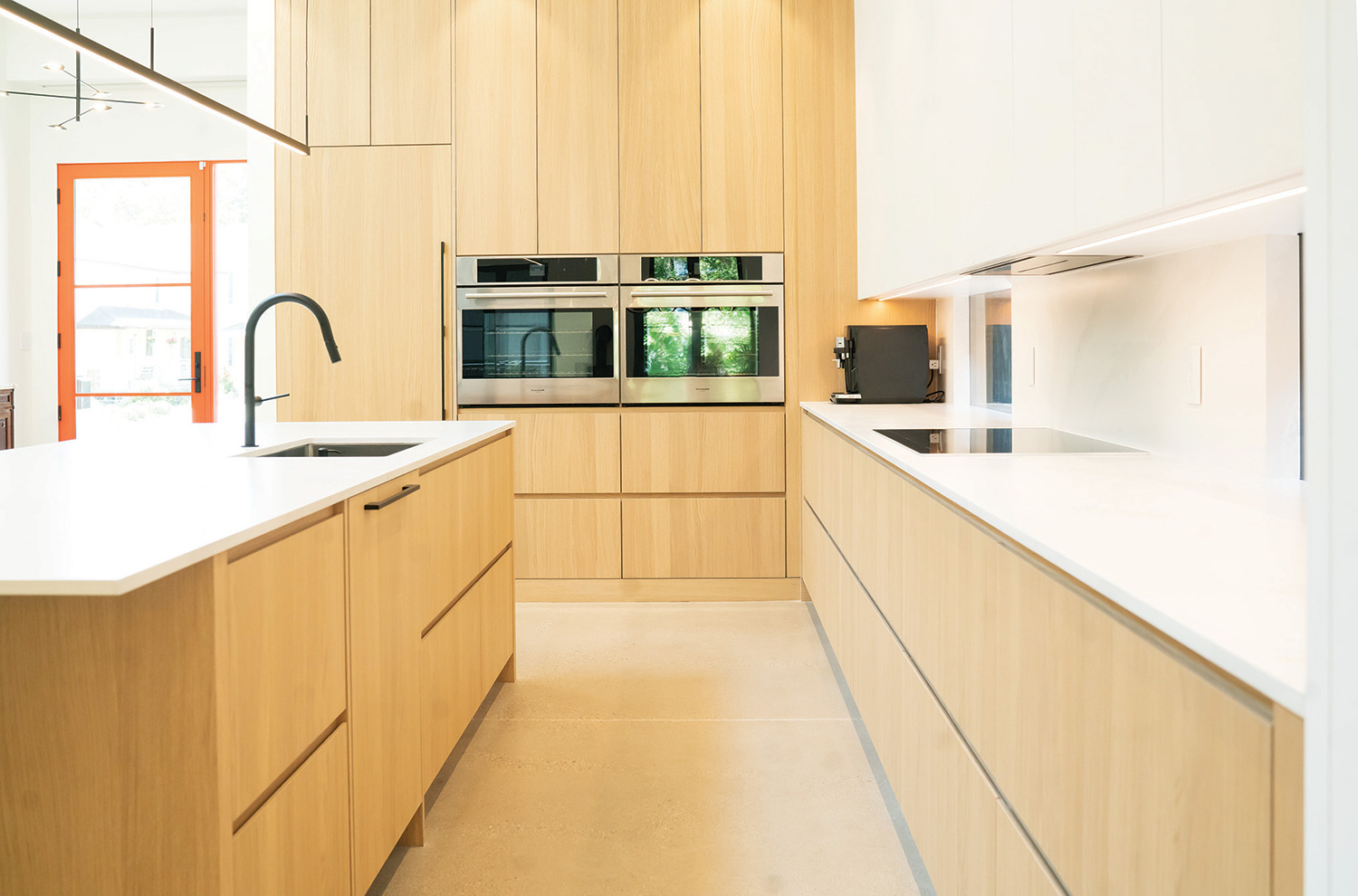
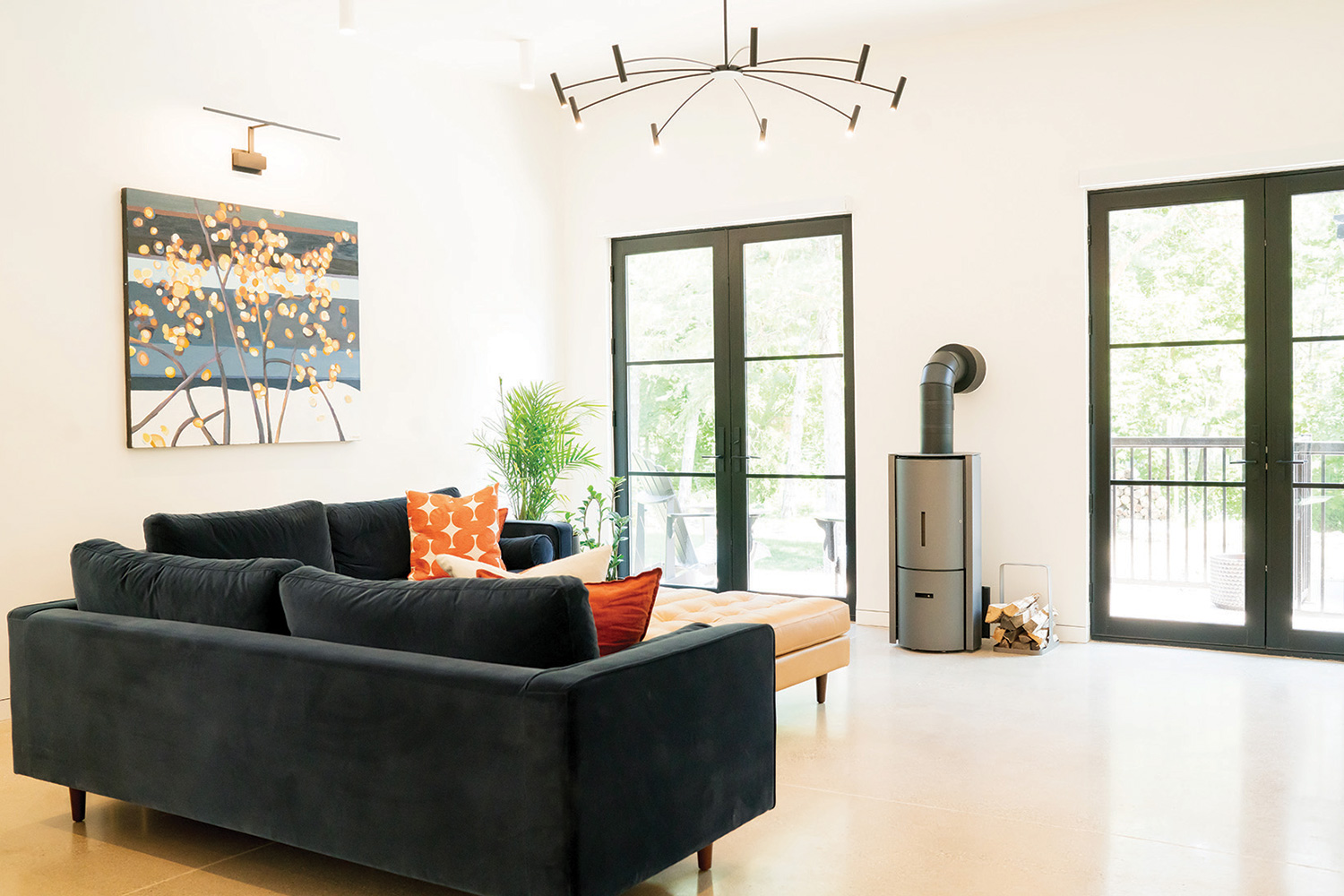
How is that possible? The couple created a space off the main entrance that includes a pantry with cupboards, a sink and a few countertop appliances along with a wine fridge.
In the same area, they have built spacious custom cupboards for coats.
And off the pantry is the powder room. Its plaid wallpaper is Clare’s homage to her Scottish heritage and is the only room in the house that isn’t painted white.
On the upper level, the Naumovskis’ quest for a feeling of space and light led them to ask their cabinetmakers, Cabneato Collingwood, to create Murphy beds with storage cupboards in their two spare bedrooms at the front of the house. When they don’t have guests, they simply fold the beds into the walls and use the rooms for other purposes.
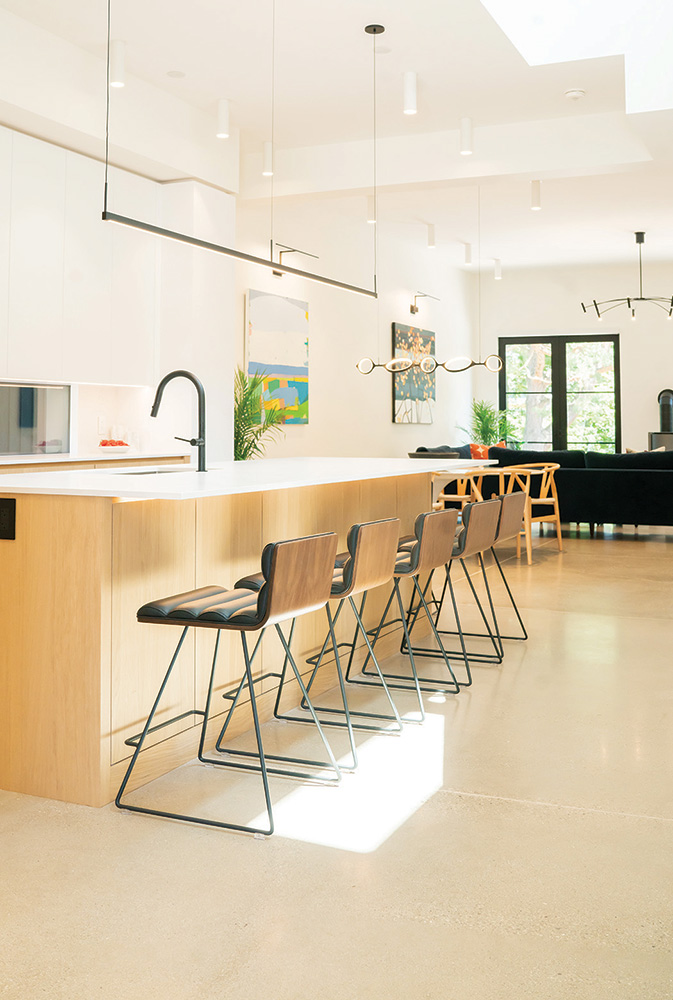
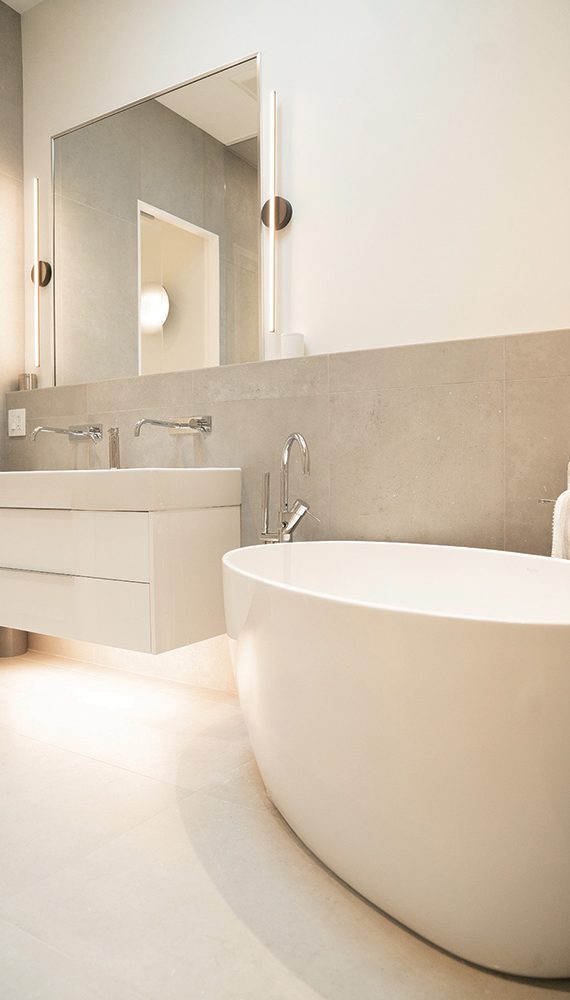
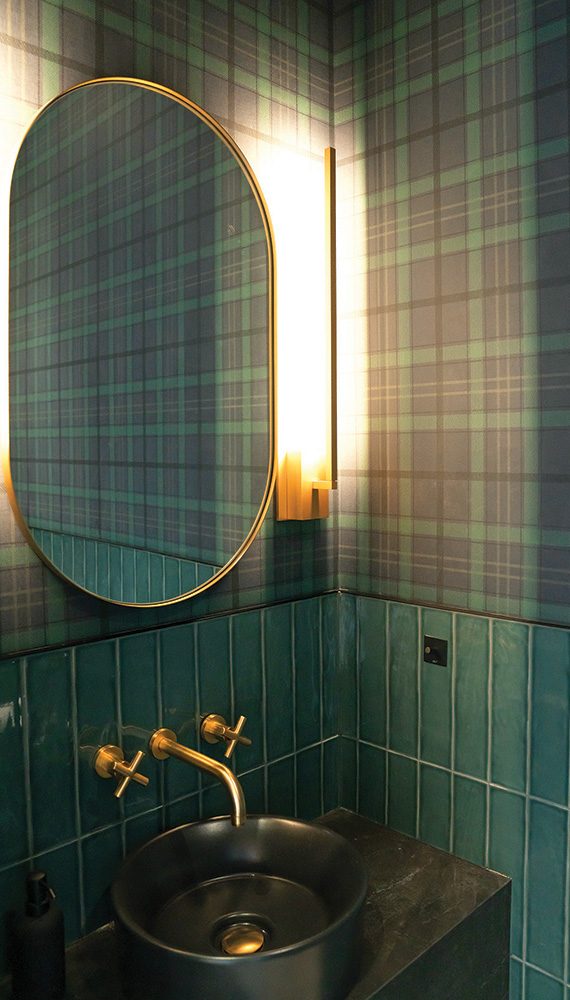
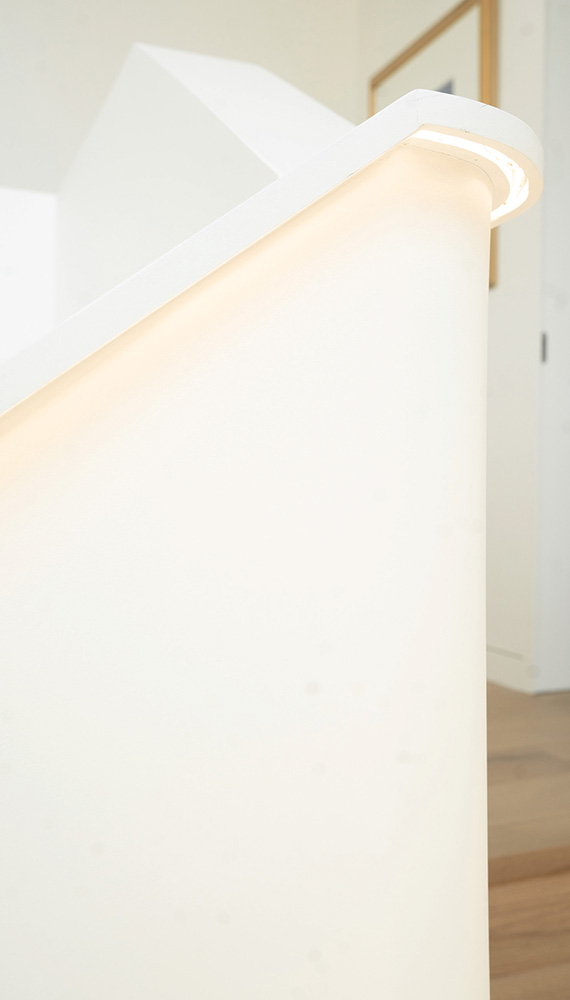
That doesn’t mean the house is without adornments. Clare and Darko have an eclectic collection of original paintings from local artists, including Andrew Peycha and Grace Maria Afonso, that fill the home with brilliant colours.
And they chose gorgeous lights from a designer at Watts Current in Mississauga, where they used to live. The ones hanging over the staircase are particularly beautiful. They look like a burst of stars.
As well, in their light-filled primary bedroom—with his and hers entrances to the walk-in closet—soft pink accessory pillows pop from the taupe and cream-coloured linens and headboard.
And the floors are adorned with colourful Persian carpets.
The home is softened, too, by potted plants.
“We were talking about this for several years,” agrees Darko. “We know how we live and what’s important to us. When we found this lot, we knew exactly what to do.”
Luckily, they found the perfect local builder, Jason McLean of McLean Contracting, along with cabinetmaker Cabneato, to interpret their dreams.
“We really lucked in with all the people working on this house,” says Clare.
The couple, who had only been in the home for four weeks when they were interviewed—“I still feel like I’m cooking in someone else’s house,” quips Clare—plan to continue the simplicity in the design of their backyard, which is bordered by a creek. Instead of bushes and annuals, Clare says they will plant trilliums, ferns and grasses.
And they love their downtown setting, which allows them to walk to nearby restaurants, such as Gibson & Company and Bello Pizza, and stores, says Clare.
“We’ve got the best of Collingwood.”
Source Guide
MAIN FLOOR/KITCHEN
Concrete polished floor:
Superior Concrete Finishing
superiorconcretefinishing.com
Millwork, countertops:
Cabneato Collingwood
cabneato.com
Appliances:
Chatterson’s Furniture & Appliances
chattersons.com
Faucets and powder room sink:
Georgian Design Centre
georgiandesigncentre.ca
Stone shelf for sink:
Cabneato Collingwood
cabneato.com
Island stools:
Chair Source
chairsource.ca
Lighting:
Watts Current
wattscurrent.com
Windows:
Inline Fiberglass Windows & Doors
inlinefiberglass.com
Sofas and ottoman:
Article
article.com
Wood-burning stove:
Stûv, The Fireplace Stop
fireplacestop.com
Artwork above sofa:
Andrew Peycha
andrewpeycha.com
Artwork above table:
Grace Afonso
buttergallery.ca
Dining tulip table, chairs:
Rove Concepts
roveconcepts.com
HOUSE
General contractor:
McLean Contracting
mclean-contracting.ca
HVAC:
Nottawasaga Mechanical
nottawasagamechanical.com
SECOND FLOOR
Chandelier lights:
Matteo Lighting, Watts Current
wattscurrent.com
Picture lights:
Kuzco Lighting, Watts Current
wattscurrent.com
Bedding:
Maison Tess, Montreal
Bathroom fixtures and tiles:
Georgian Design Centre
georgiandesigncentre.ca
Door hinges and doors:
DÖRR Industries
industriesdorr.com






