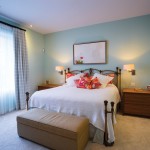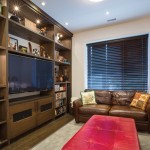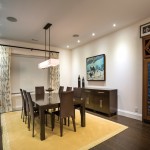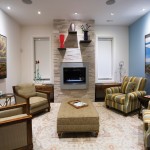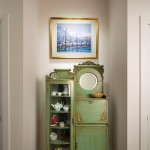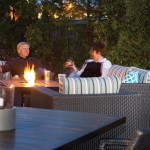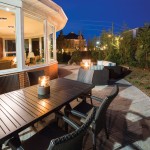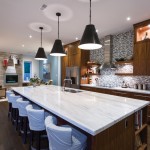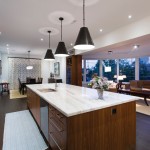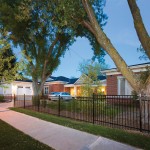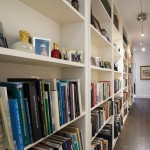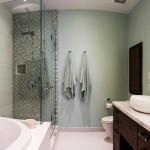The former Collingwood library is the perfect condo home for local publishers with deep roots in the community to live their next chapter
story by Cecily Ross ❧ photography by Derek Trask
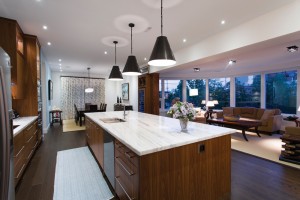
Some things are just meant to be. And when John and Carol Saunders heard that Collingwood developer Steve Assaff was planning to turn the former library at Maple and Second streets into condos, it seemed like fate.
The couple was living in a big house near Blue Mountain and had been looking to downsize. “After 51 years in the book business, of course I had to live here,” says John, owner and operator of Collingwood-based Saunders Book Company, which publishes, distributes and telemarkets books to schools and libraries worldwide.
There are six condos of varying sizes in the library complex, each one completely unique, covering a combined area of 13,000 square feet. The couple toured the site, which was originally intended as seven units, and decided to merge two on the east side of the building into one 3,100-square-foot, two-bedroom condo. Katherine Arcaro and Marina Farrow of Farrow Arcaro Design (FAD) helped the Saunders transform what was formerly the children’s portion of the library into a spacious light-filled home conveniently located in the heart of Collingwood’s heritage area.
“We wanted to create a space that would accommodate John’s passion for music and wine, as well as their books and art,” says Arcaro. “They have a large family. They like to entertain.”
The impressive focal point of the open-concept kitchen/living/dining area is a massive marble kitchen island, 12.5 feet long by 5.5 feet wide.
Between them the couple has six grown children and 10 grandchildren, most of whom live in the Collingwood area. “It works really well when we have the family over for dinner,” says Carol. “We put the food out buffet-style and everyone lines up and helps themselves.” On one wall of the kitchen is a built-in Miele espresso maker. There is also a temperature-controlled wine fridge. The cabinets are light-coloured walnut with stainless-steel hardware; the floors, engineered hardwood stained a rich dark brown.
The kitchen overlooks a large, light-filled seating area set in a curved bank of floor-to-ceiling bay windows that open onto a tree-lined brick patio. Off to the right of the kitchen is a morning room warmed by a gas fireplace clad in limestone tile. Steel shelves display Carol’s collection of glass vases.
“Every morning we have our coffee in here,” says Carol. “John writes in his journal. I do my iPad thing.”
On every available wall hang examples of the couple’s impressive collection of paintings, many of them by such local artists as Andrew Peycha, Paul Mantrop, and the late Nick Hodson. Other works of art, including sculptures, they have collected on their extensive travels to, among other places, France, Africa and Bali.
“We travel a lot and we like to bring home things that remind us of our trips,” says Carol.
Books, of course, are essential. A central hallway connecting the front entry with the laundry room and bedroom wing is lined with bookshelves on one wall and on the other a collection of prints and paintings depicting Collingwood’s heyday as a ship-building town.
The den holds John’s extensive collection of blues and jazz records (yes, vinyl) and the condo is equipped with a state-of-the-art Sonos sound system.
But the master bedroom is a reflection of Carol’s sensibilities, an oasis of calm, with walls painted a soothing aquatic blue and cream-coloured plush carpeting underfoot. “That is pure Carol,” says Arcaro. “You don’t see broadloom much anymore, but Carol loves her carpets.”
This is the third house that FAD has designed and decorated for the Saunders. “I would call their taste eclectic,” says Arcaro, “but over the years they have gone from quite traditional to more contemporary.”
Carol, who is trained as a teacher/librarian and has worked with John in the book business since the 1980s, explains, “I wanted a modern look, but I also wanted it to be comfy.”
John likes to describe the decor as “New York loft.”
“It’s beautiful because there is so much history here,” says Arcaro. “It contains their life and they have always bought well.”
Indeed, the Saunders brought almost all the furniture with them from their previous home. Then Carol worked closely with FAD choosing fixtures and colour schemes. “This is my hobby,” says Carol. “My kids say ‘Mum likes to buy a new place so she can redecorate it.’”
For both John and Carol one of the best things about their new home is its location. From the big bay windows they can see church steeples and the town clock. John’s favourite watering hole, The Huron Club, is a short walk away. He jokes about putting a gate in the garden fence so it’s even easier to get there.
John has deep roots in Collingwood. He grew up around the corner on Beech Street. His grandfather was once a caretaker at the old Carnegie Library across the street (it burned down in 1963.) And he himself used to come to the then-new library as a boy. Before it was built he remembers doing odd jobs for a Mrs. Barnes who owned an old house that used to stand on the property.
“My grandfather and my father were born here,” says John. “My grandchildren were born here, too. I’ve lived within 10 miles of Collingwood all my life. So moving here is a full-circle kind of thing.”
Carol looks up from her cup of coffee. “Do you believe a building can have good vibes?” she asks. “Well, I do. This place just has a good feeling.”
With its history as a happy place where children learned to read and checked out their first library books, this building’s good vibes are perfectly understandable. ❧






