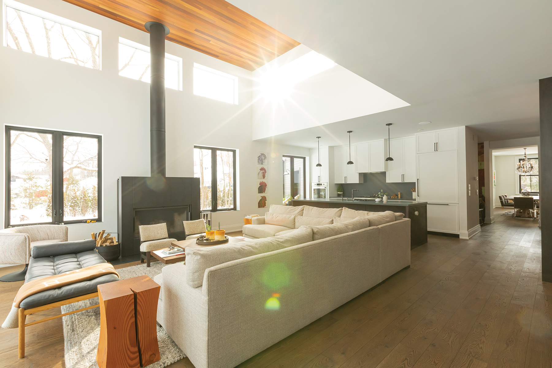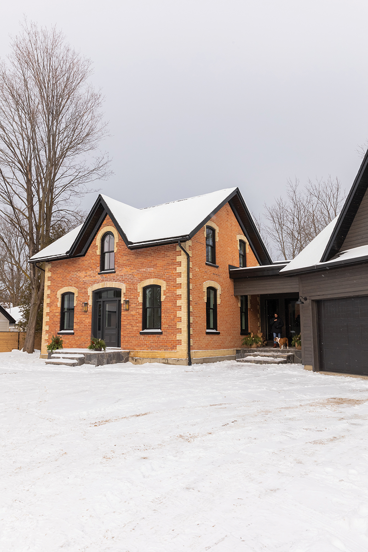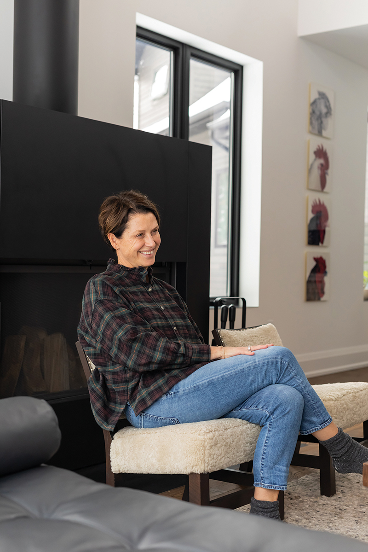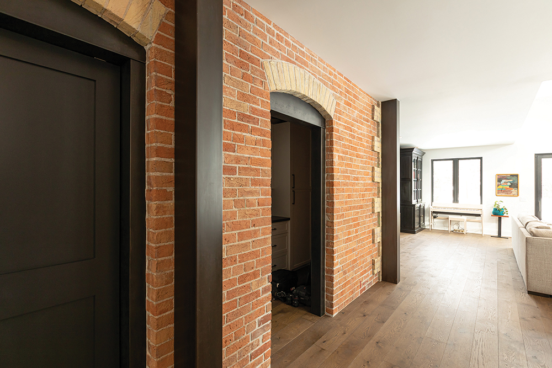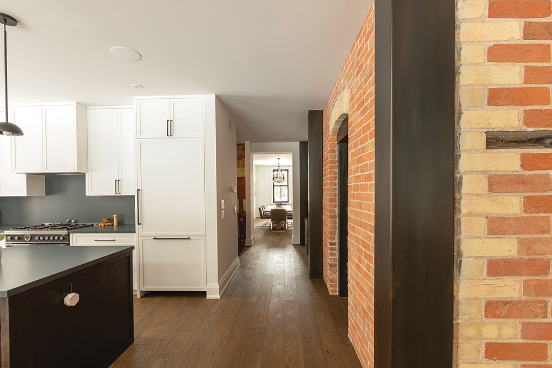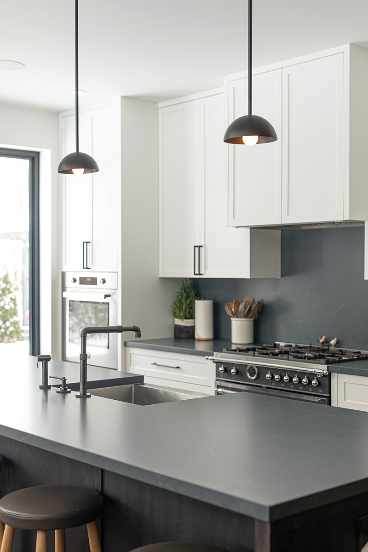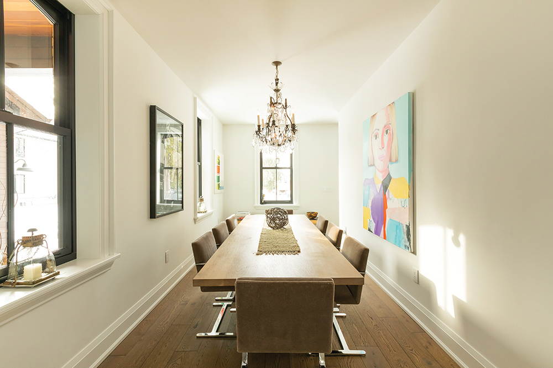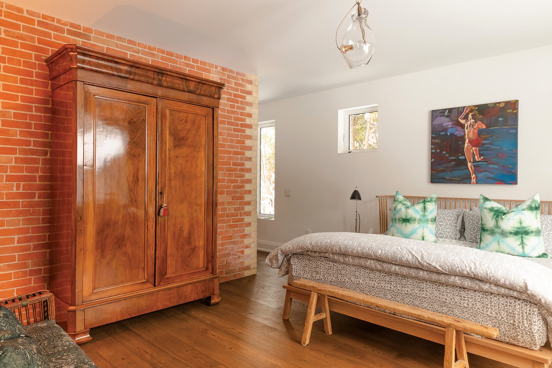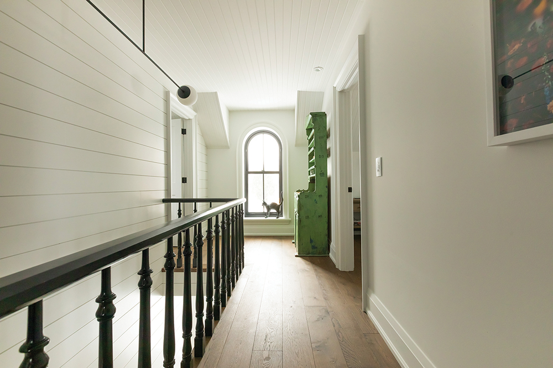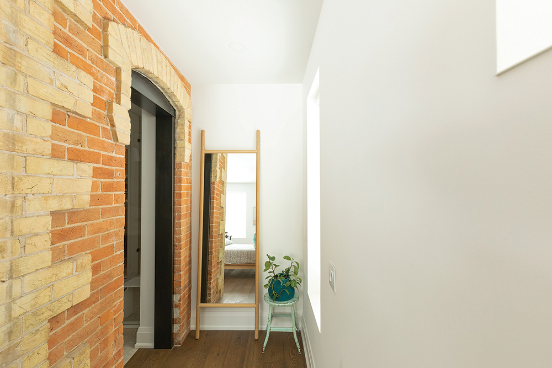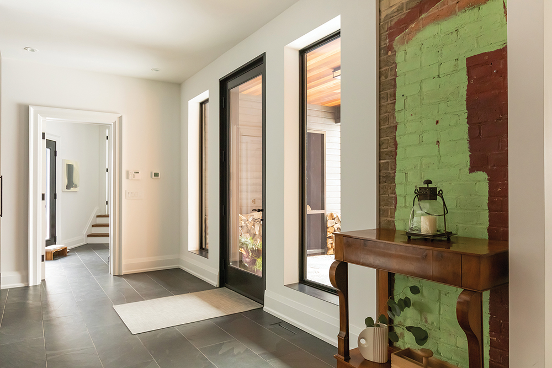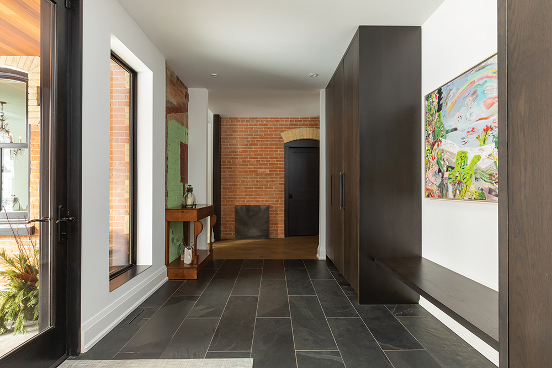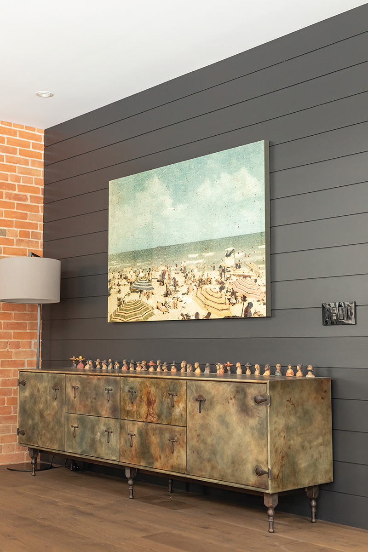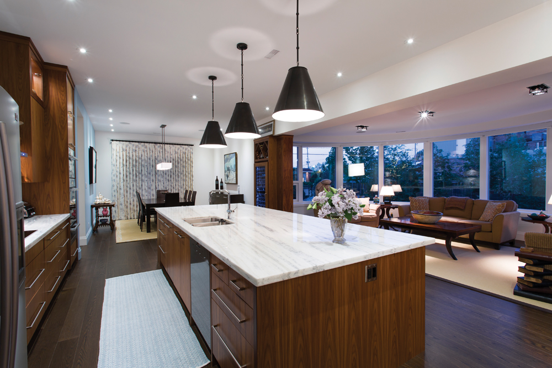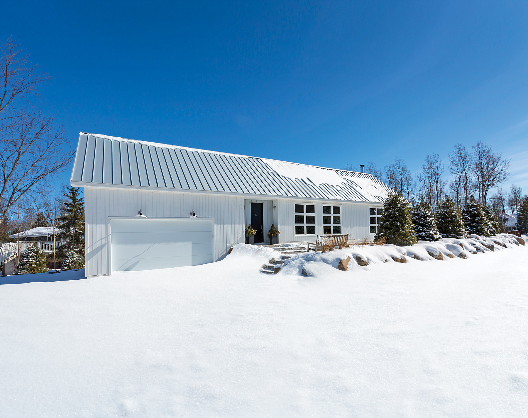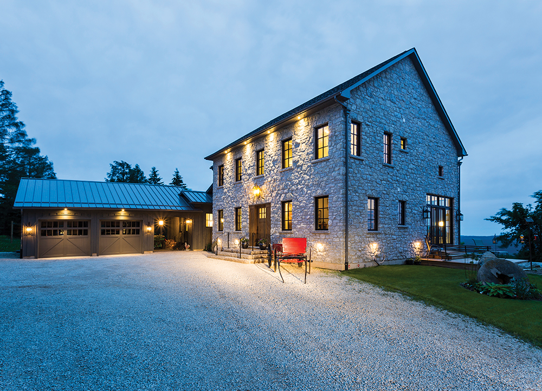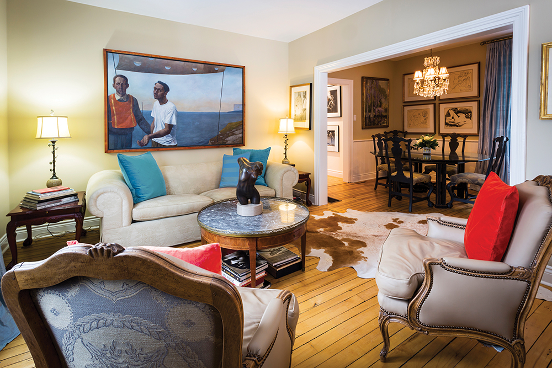A Historic-Modern Fusion
By Dianne Rinehart // Photography by Kayla Rocca
The light-drenched modern family room and kitchen extension is the hub of the home. A Lee Industries sectional and a Carl Hansen daybed provide ample seating, and invite lounging around the fireplace, or soaking in the sun rays beaming through a wraparound row of upper level windows.
When Chestnut Park real estate agent Jennifer O’Brien and renowned Toronto chef, David Lee of Planta, first found their Thornbury dream home, it wasn’t exactly inviting.
“There were animals living in it,” O’Brien laughs.
But she loved the tiny, circa 1800s, clay-brick home with an unassuming modern extension on the back that was under construction. And the property was gorgeous.
The house is set way back from the side street it faces, and the yard behind it is deep and wide.
So, the two approached the developers who were working on it and asked if they would consider selling it before finishing it. Bingo! Their lives changed, dramatically.
At first it was going to be a ski and summer place for the couple and their daughters Devon and India. Jennifer has long skied at The Georgian Peaks Ski Club and had owned in the area in the past, though recently the couple had been renting a home on nearby Cameron Street.
But the charm of living fulltime in the gorgeous home on a friendly, lively street in downtown Thornbury where they could walk to restaurants was too much to resist.
That is when, by sheer luck, they found home renovator and tradesman Scott Gilchrist, whose work they had admired in another home.
Gilchrist had just launched his own company, Raven Ridge Co., and when he was first approached, he didn’t even have a team together.
But he promised he could pull off the job and did with the help of three local tradesmen — Jay Blasdale, Dave Stinson, and Tre Ellis — who now form his permanent team.
The black and glass foyer joining the garage and the original building serves as an elegant and understated main entrance. The black custom trim around the original door is repeated throughout the home, creating a seamless visual unity between the old and the new.
Original exterior doorways, wrapped in black-stained custom steel, line the hallway of the new extension – a stunning transition from old to new – and now function as doorways to the powder room and pantry.
Jennifer O’Brien relaxes at her home in Thornbury.
“Scott is very artistic,” says Jennifer. “He gave me great ideas.”
Scott says that this job allowed him to “showcase” what he could do and be creative.
Jennifer also worked with Marina Farrow of Collingwood’s Farrow Arcaro Design on the layout of the home and the idea for millwork walls that look modern in the extension with a dark stain, and cottagey in the original home with a white stain.
And so, the project, to mix the frame of an old house with the modern extension, and to create a beautifully curated mix of furnishing styles, old and new, began.
Jennifer brought pieces she loved from a Nantucket cottage the family sold when they made the decision to move to Thornbury, full-time. And she mixed them with modern, minimalist pieces the couple had in their former Toronto home. Add a huge chandelier and an antique wardrobe she had had in storage for 12 years after selling a big home in Toronto’s Forest Hill Village, and some evocative Lindsey Adelman light fixtures and voilà, the home took shape.
One of the most striking ideas was to wrap the sides of the former exterior door on the old house in custom steel, stained black, from local tradesman Jeff Gilmour, and to create a matching doorway into a main- floor powder room.
In fact, a prime objective in the creation of the home was to use locally-sourced trades and building materials, such as the hardwood flooring and the cedar ceiling in the main living area.
The project was challenging and required Scott to lower the brickwork on the powder room entrance to match the height of the brickwork on the original exterior door.

And so, the project, to mix the frame of an old house with the modern extension, and to create a beautifully curated mix of furnishing styles, old and new, began.
O’Brien masterfully marries the old with the new in every room of her home. Playful, contemporary linens, and a summery painting by Elizabeth Lennie, offset the antique French armoire and rustic country bench in the master bedroom.
“I couldn’t have asked for a better first job,” he says from the spacious bright kitchen where the huge windows also sit on sills of rolled steel, stained black.
The home is designed for comfort, and part of that plan included putting the master bedroom, ensuite, and walk-in closet on the main floor.
The entrance to the bedroom is magical. It is built into the dark mill-worked walls in the kitchen/family room area. No one sitting at the kitchen countertop or on the sofas can see even a crack in the millwork, where the door frame is.
When Gilchrist pushes on the wall to show off the bedroom, it is like a scene from a movie where the hero presses on the wall and an invisible door opens up.
Enchanting.
The room itself is simply furnished. There is an antique wardrobe on one wall, a simple bed decked out in gorgeous, muted prints from Kiska Textiles in Toronto, and a stationary bike in front of the windows facing out into the lovely backyard.
The walk-in closet is not just functional. It is like a room in itself, charmingly bedecked with a piece of art on the end wall and a lovely rope and blown glass light fixture from Lindsey Adelman.
Exposing original raw details of the exterior brick wall as found is the kind of artistic touch for which O’Brien praises local contractor Scott Gilchrist. “While others said, ‘paint it out!’, Scott saw the beauty in it, and it’s a decision I’m so happy with,” says O’Brien.”
A similar light fixture hangs over the bed.
Upstairs there are guest bedrooms with ensuites all tiled in a similar theme, and Devon has her own private bedroom/office area built over the garage in a separate wing of the bright home.
Jennifer, who has worked as a chef and a drama teacher in the past, is now turning her attention to the outside. The couple plan to create a landscaped outdoor oasis to surround a pool in the backyard.
Meanwhile, they are settling into their new life. India is enrolled in the nearby Beaver Valley Community School. Devon, who is widely travelled, says she has never lived anywhere that she loves more than Thornbury, reports Jennifer.
“Yesterday (Devon) was surfing!” she says on a cold, December day.
Then she turns her attention to the backyard view from the kitchen and begins to imagine her summer spot.






