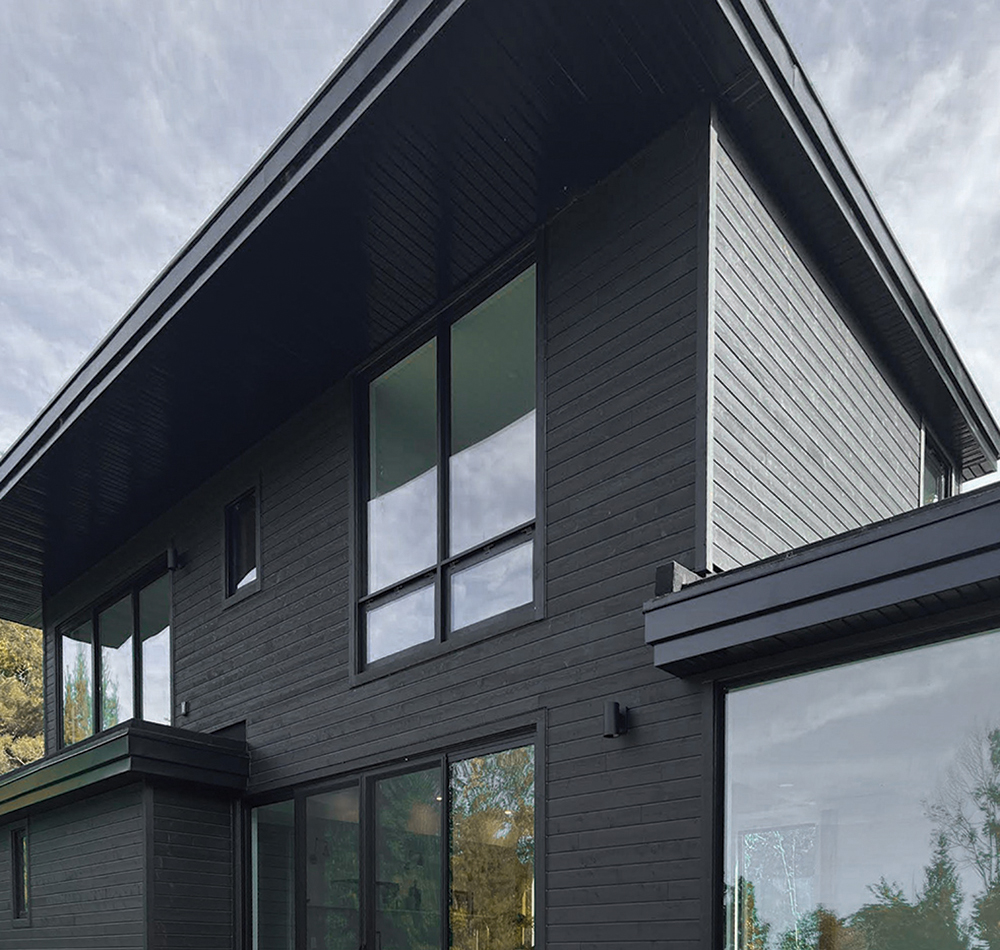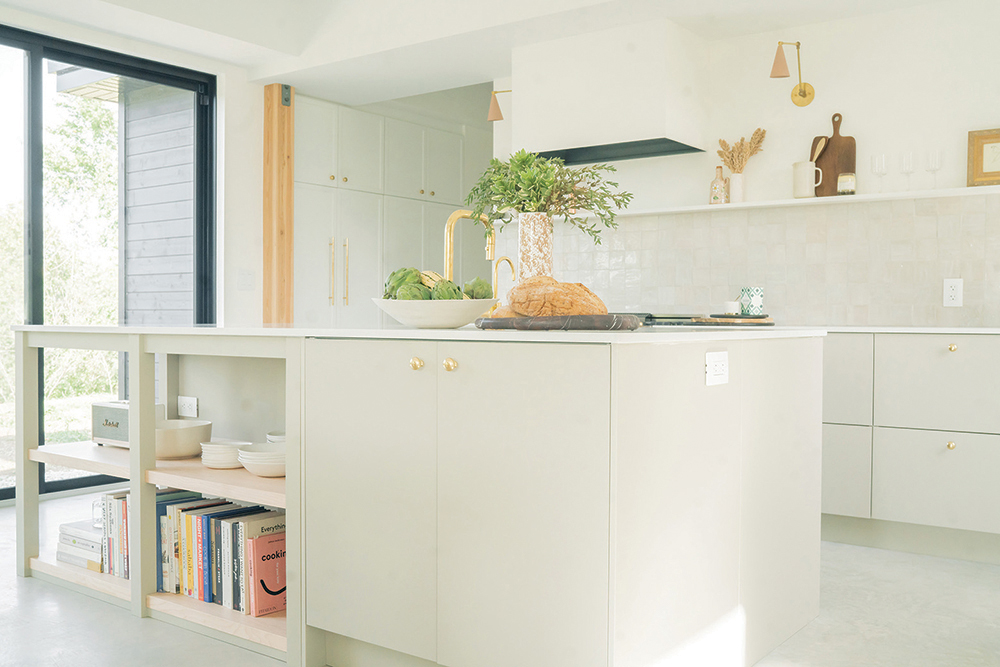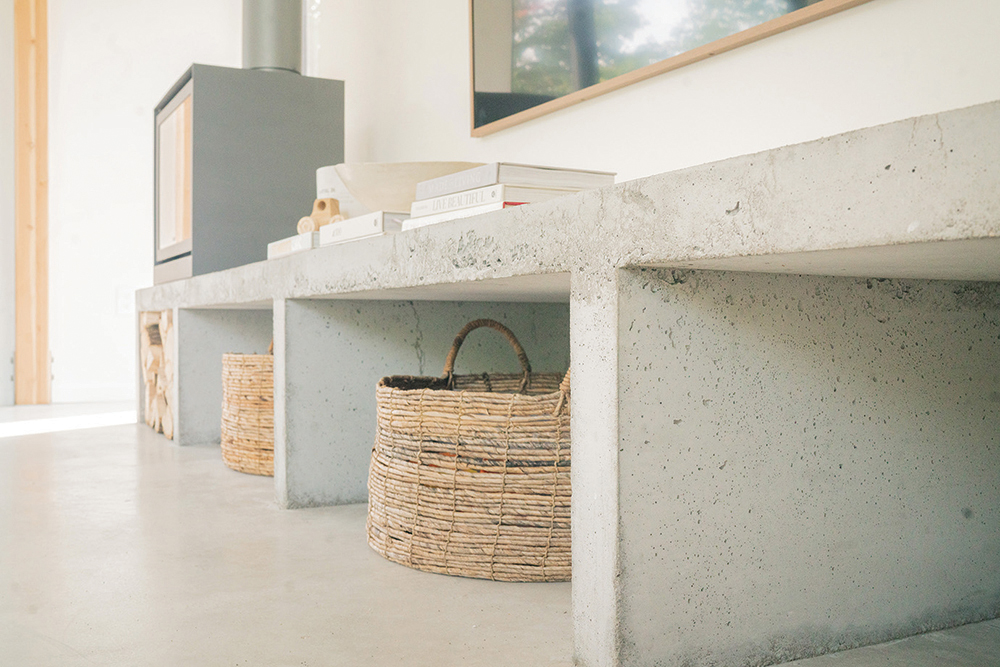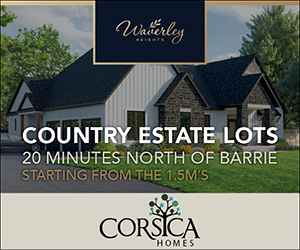Like a Goldilocks chair, this 1,638-square-foot home is just right for this family of three.
by Dianne Rinehart // photography by Anya Shor
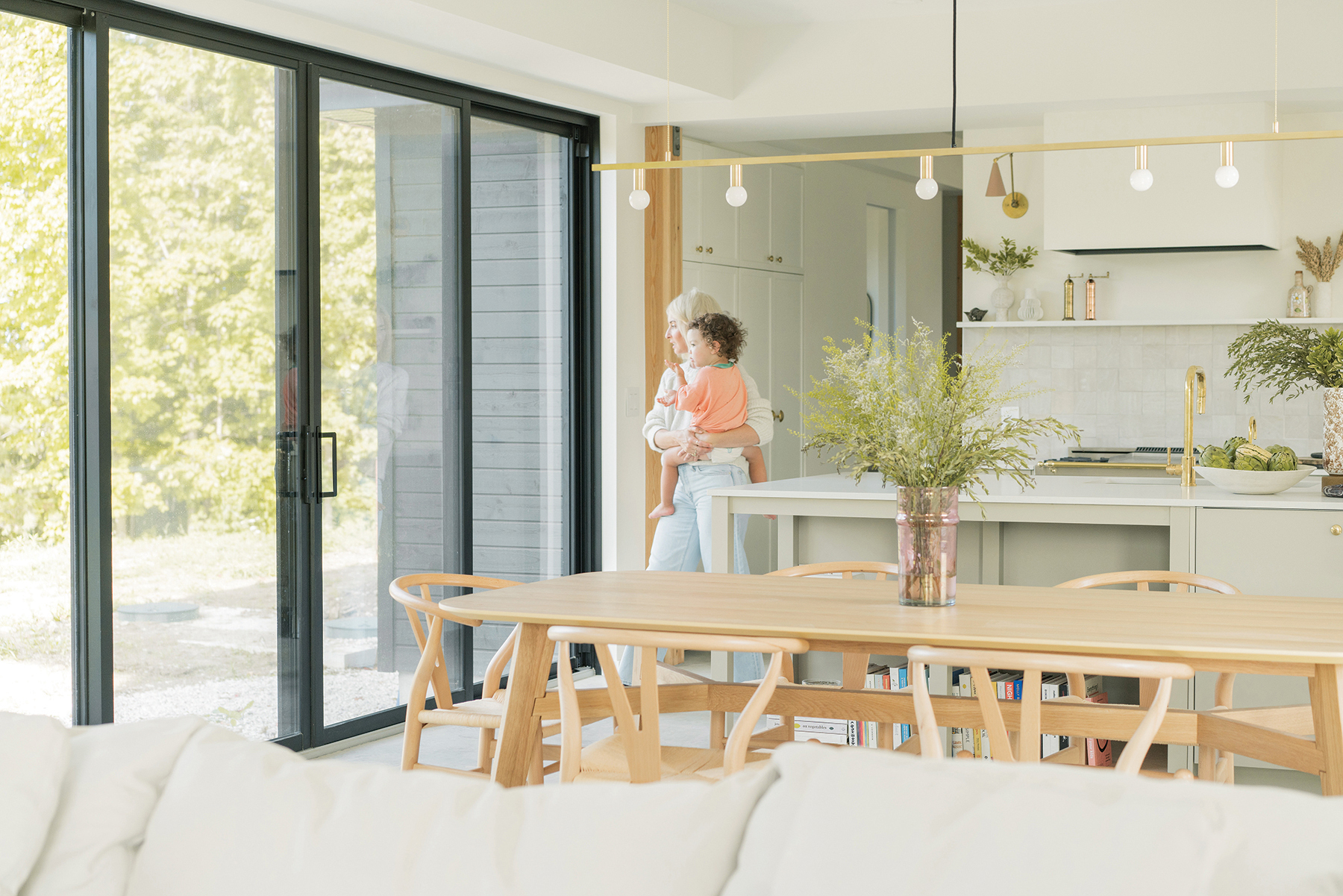
Knowing what you want in a home is one thing. Putting your heart and soul into getting it just right is another.
But that Goldilocks feel is what Michelle Levine and her husband Dave Logie achieved for themselves and their two-year-old son, Jasper, with their newly built, prefab home from MAFCOhouse.
The couple knew about MAFCO from the years of research they put into designing their dream home, built this past summer, after they bought their Meaford property in 2017.
“Their concept is a faster, affordable way to build a house,” says Michelle. “And for two people who have no experience building a house, that sounded like a good idea.”
As the MAFCOhouse website explains: “…using pre-engineered components and our proven construction method simplifies the building process, expedites construction and reduces costs throughout the project.”
It also means neighbours are not bothered by construction for the longer period of time it takes to build from the ground up.
So instead, the Thomsons opted for a south-facing home on the edge of a ravine in Meaford, with vistas of farmland on one side and forest on the other. Working with architectural designer Jim Campbell of Rockside Campbell Design and builder Frank Wyssen of Creek Valley Inc., the Thomsons created a modern home that uses light, views and energy-efficiency in all the right ways.
Helen, a former interior designer, worked closely with Campbell to achieve the desired result. “I knew certain things I wanted, and Jim knew how to make them work,” she recalls. “I said I want windows that come down to the ground, I want boarded concrete, I want some glass floors, but I wouldn’t have known how to use those to get the same result.”
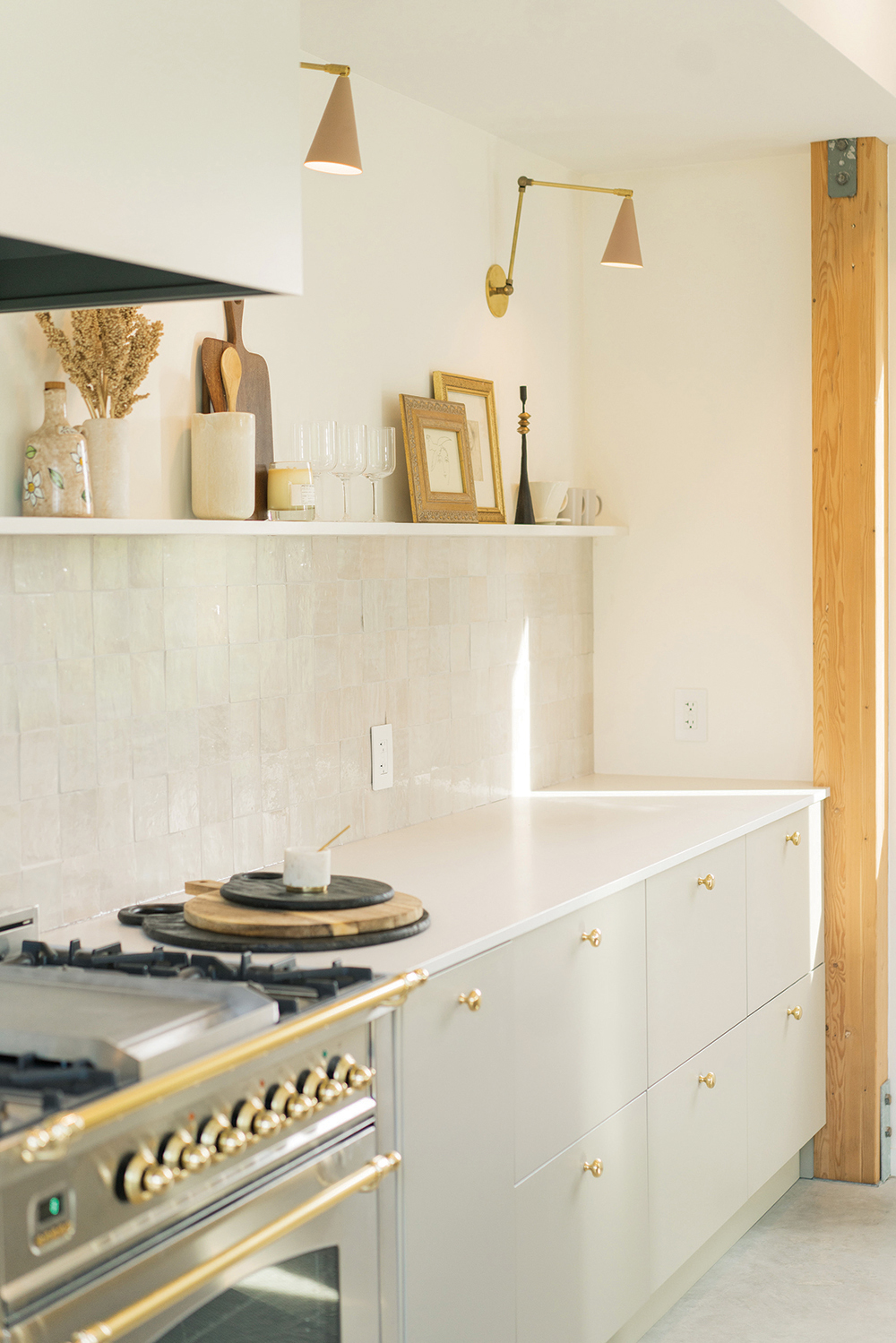
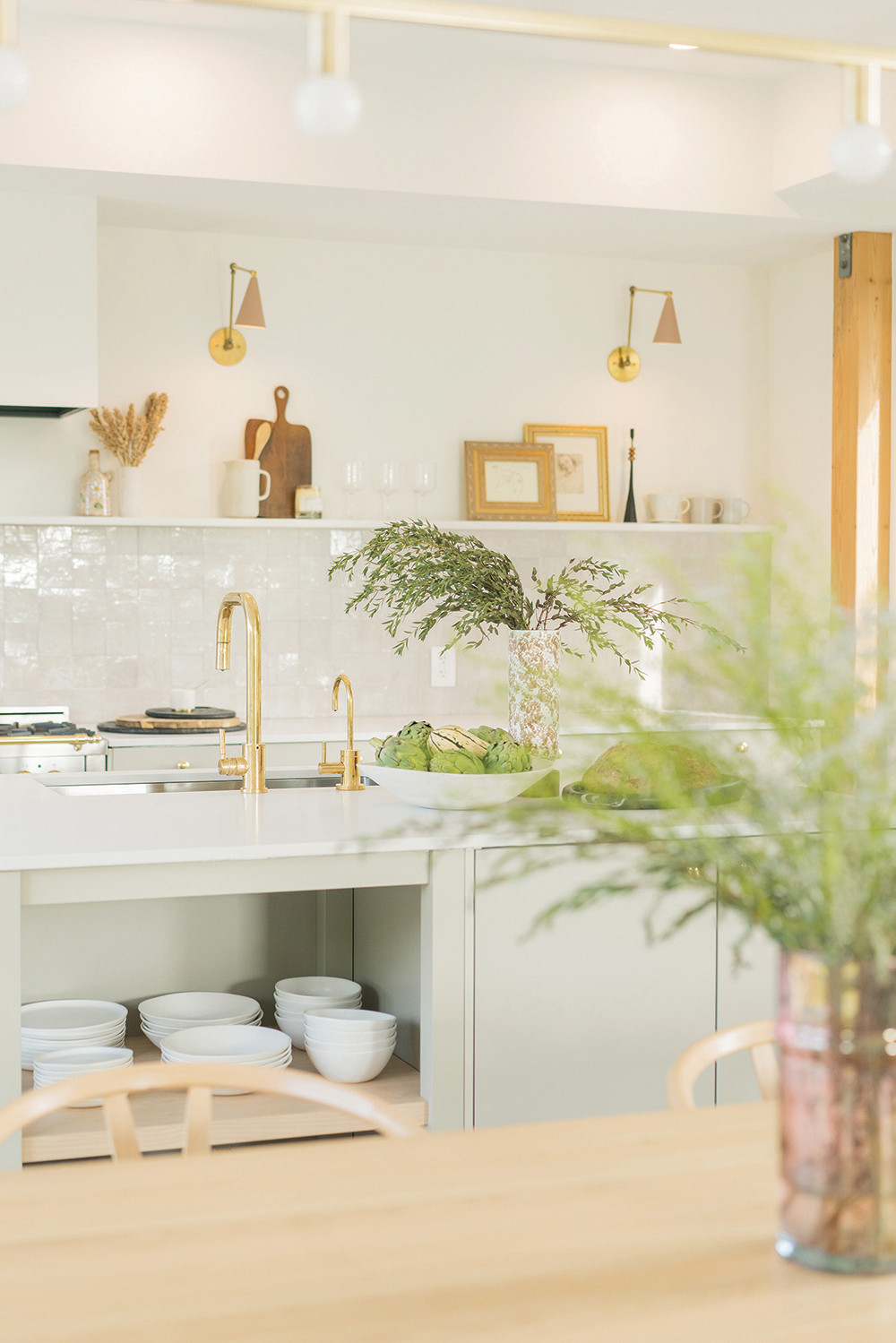
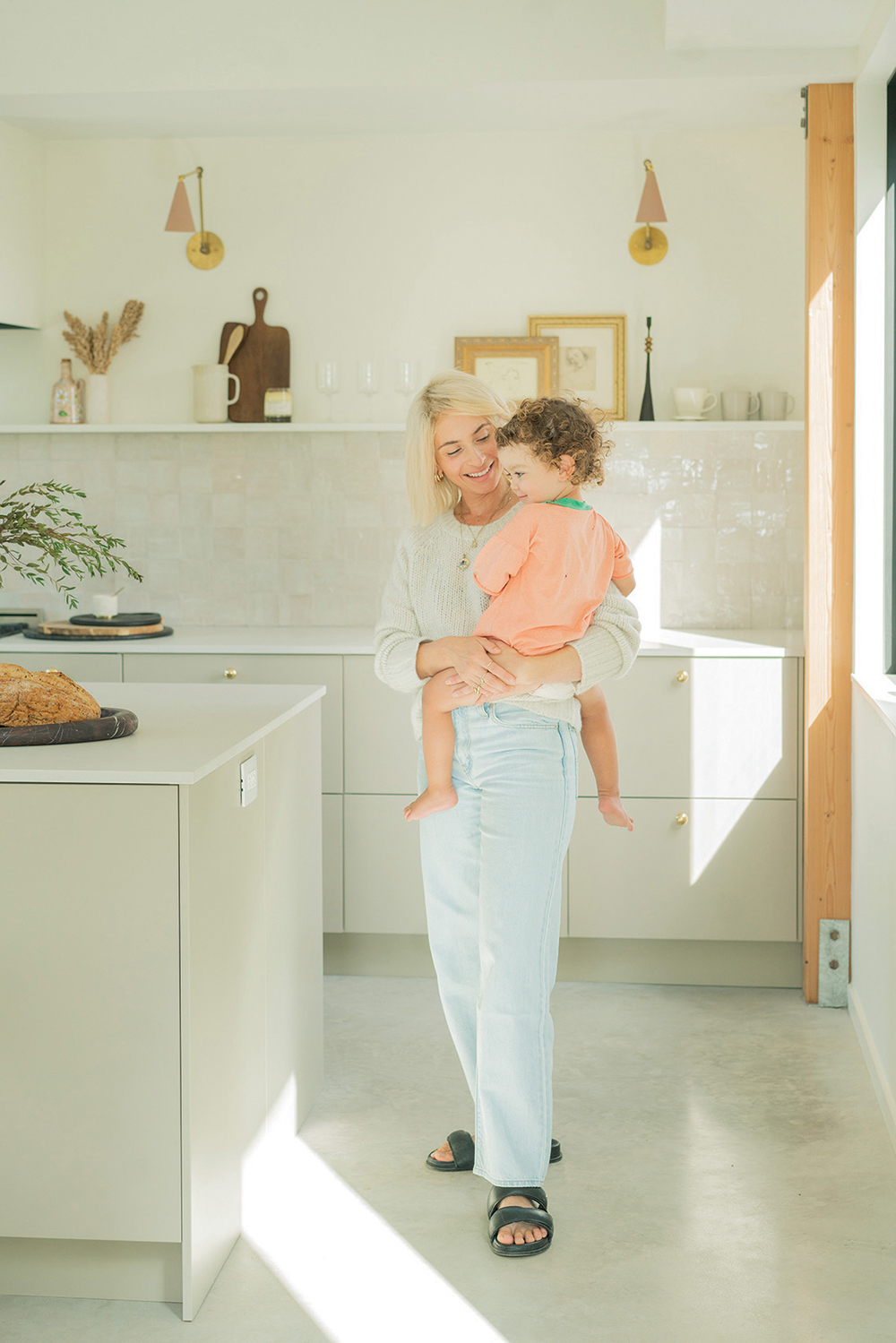
It doesn’t hurt that this gem of an environmentally-conscious home—it’s only 1,638 square feet—is set down, modular piece by piece, on a gorgeous, forested lot in Meaford, with a view of Georgian Bay in the distance.
But letting the beauty of the surroundings speak for themselves in the actual design of the home was the genius of their collaboration with MAFCO’s Diane and Dan Molenaar and Gilchrist.
Step into this sleekly simple, bare-bones home and you somehow feel that you are out-of-doors. The rooms on both floors of the home are almost wall-to-wall windows.
On the main floor, the home is surrounded by forest.
Upstairs, a brilliantly designed triple sliding door in the main bedroom opens completely to a walk-around deck with a spectacular view of the forested valley and the Bay.
The other two bedrooms sport huge windows, too.
“It feels like a treehouse,” says Michelle, who says it will be even more cozy when the couple complete their landscaping plans, which could include a pool amidst the gardens, next summer.
The simplicity of the home’s exterior design—black wood siding from Maibec with black framed windows—is echoed on the inside, too.
The main floor is polished concrete. And that clean feel, too, repeats throughout the home.
A large, low concrete platform that the couple designed, for example, runs across the width of one end of the living area.
It supports a fireplace from The Fireplace Stop at one end. Underneath, the couple can store wood, or their son’s toys. Above, they plan to place a framed TV, which Michelle says looks like art.
Meanwhile, the sinks in the main floor and upstairs bathrooms are also a warm, rust-coloured concrete.
The furnishings, too, are simple.
Opposite the fireplace sits a gorgeous, dove-coloured sofa from Restoration Hardware.
The dining area is defined by the back of the sofa on one end, and the kitchen island on the other.
In that space sits a simple, light wood dining table and chairs from the Canadian online smash-hit furniture store Article. “That’s the beauty of direct-to-consumer,” says Michelle. “They have stock!”
In the kitchen the couple have chosen to install an open shelf over the stove and counter, instead of cupboards.
Kitchen storage is in a pantry that runs along the hall between their kitchen and the front door, built by local carpenter Sean Robson.
The neutral-coloured island cupboards are from Ikea.
But where the couple really invested is in their top-of-the-line appliances. They source a gas range from ILVE and the “drawer” dishwasher and integrated fridge are by Fisher & Paykel.
Lighting, too, reflects their minimalist aesthetic.
A beautifully crafted wall sconce and pendant in the primary bathroom are from Huey Lightshop in Meaford. Lights in the bedroom are by Cedar & Moss.
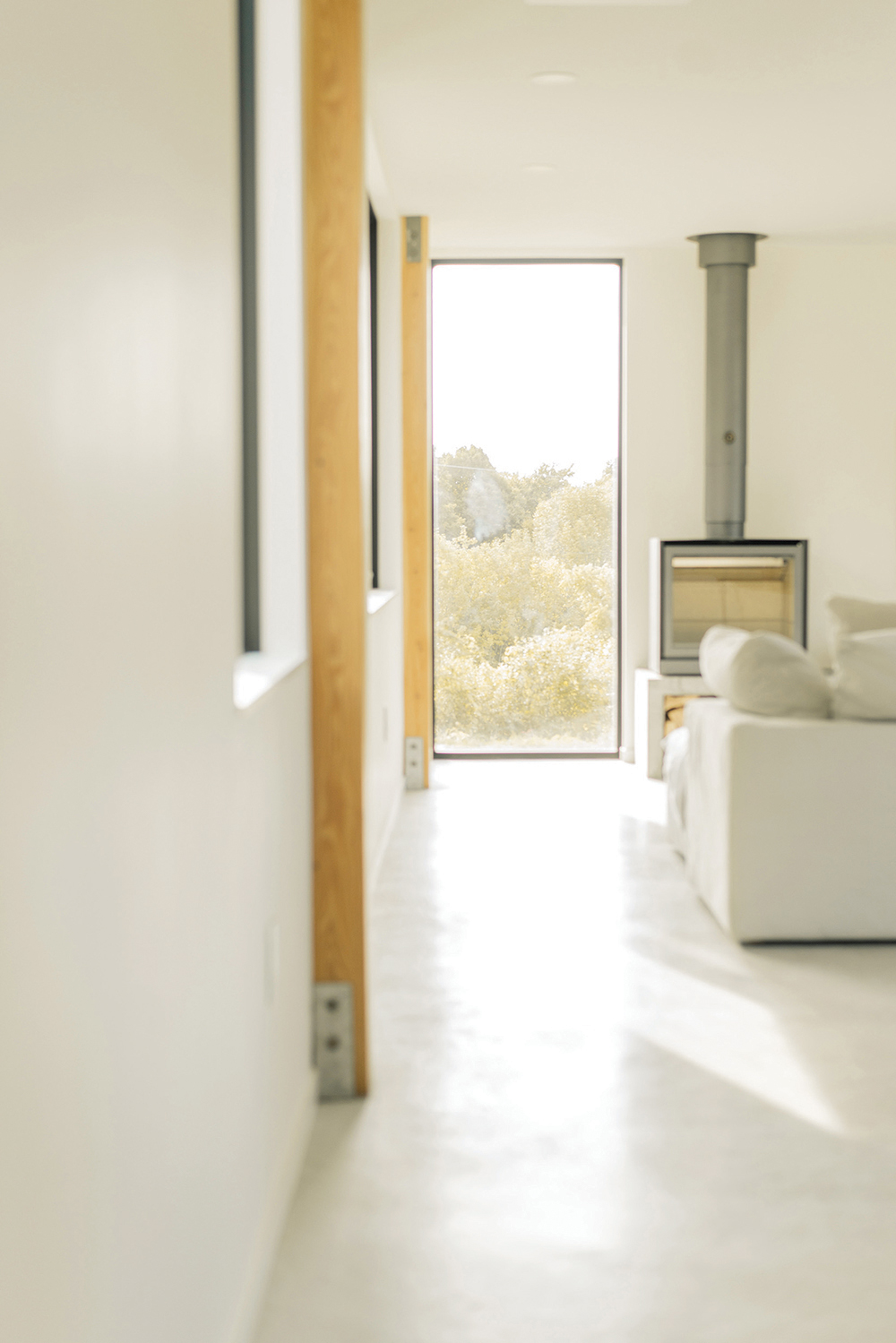
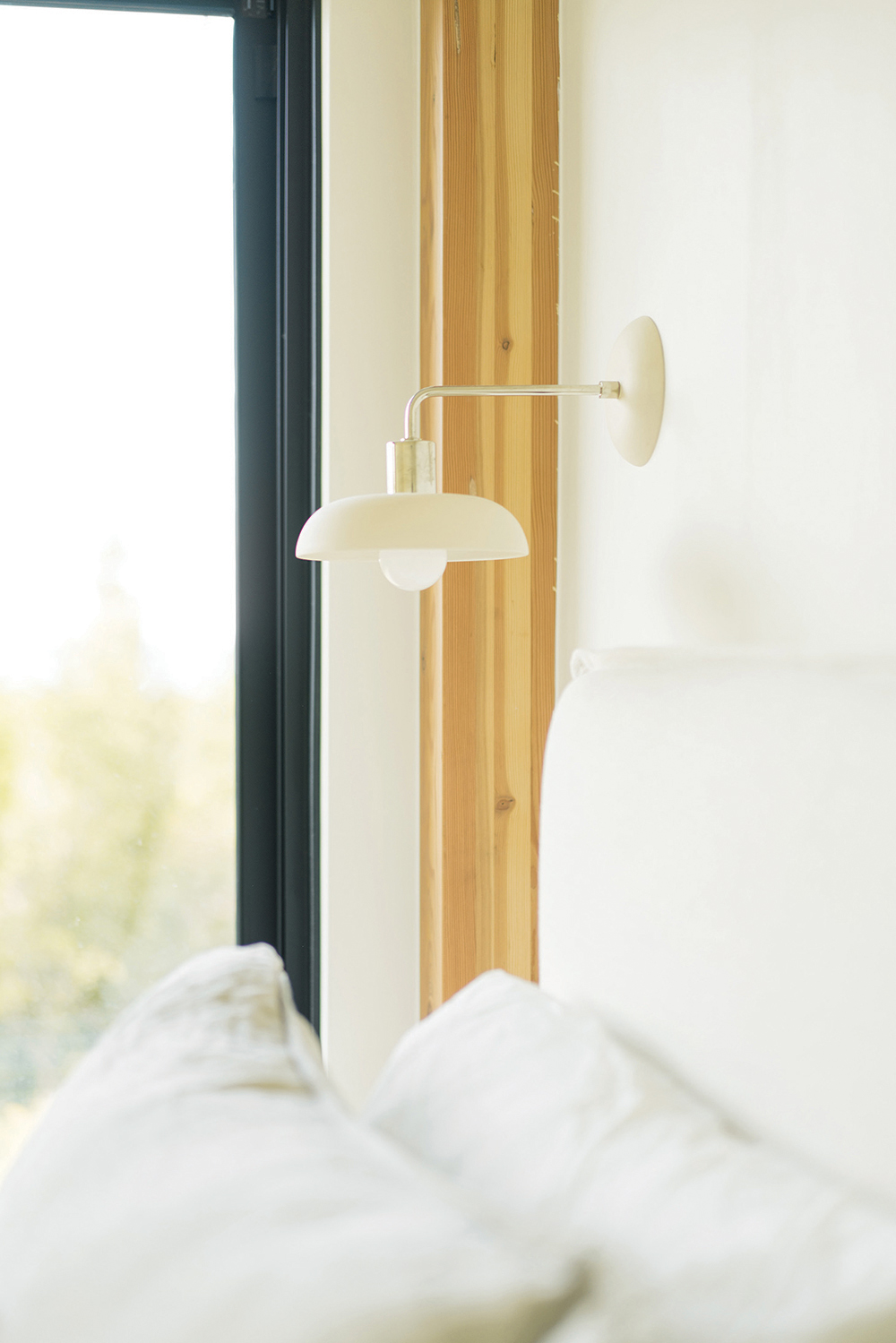
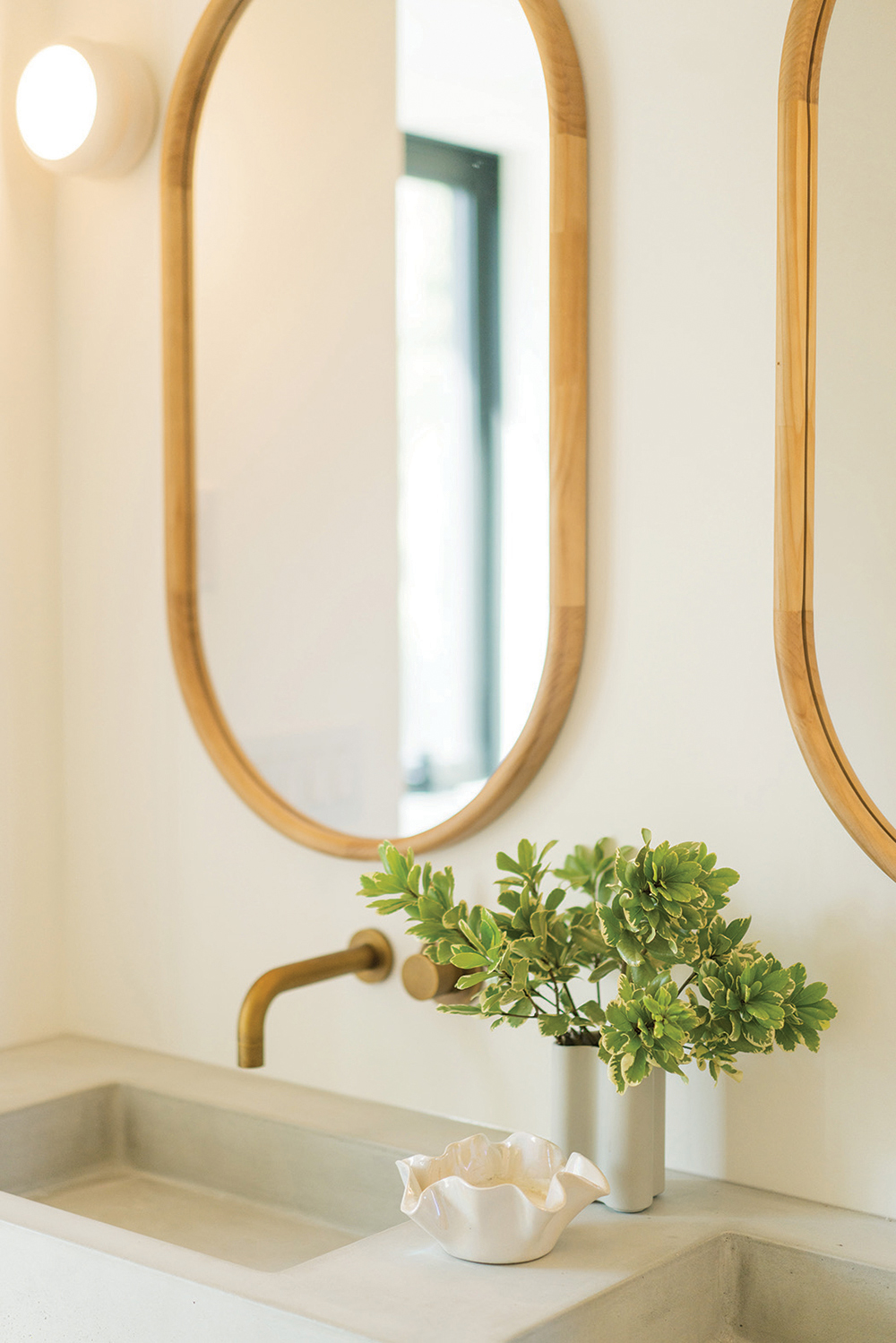
It all looks clean-lined, spare—and spectacular.
And, considering the modest square footage, it’s remarkably spacious.
And that’s the idea.
“To us it feels like a palace,” says Michelle of their Meaford home which is their escape pad from Toronto condo-living. “To a lot of people, this looks like a small flipper. But to us it is all the room and more than we need.”
Indeed, designing a smaller home was a priority. “It was important to me to not have such a huge space, because I wanted to fill it with the best of the best to me,” says Michelle. “Whether I had two or four bathrooms, I wanted to choose what I wanted.”
The home, too, is remarkably energy efficient. The house is heated with in-floor heating in both the main floor concrete and the oak floors on the second level.
And two ductless air conditioners over the hallway doors upstairs and downstairs are enough to cool the entire house—also due to careful site planning that takes advantage of the large shade trees.
While the result may look like a simple design, it was years in the making.
“We both love interiors and architecture,” says Michelle. “I have an Instagram account where I only follow interior designers and architects.”
“I’ve always loved fashion,” she adds. And, like her husband, she is a minimalist. Neither wants a home stuffed to the ceiling with furnishings.
“The feel in here is almost more important than the aesthetics,” she says. “I want it to be comfortable, but beautiful and practical.”
Mission accomplished!
Source Guide
House
MAFCOhouse
mafcohouse.com
Raven Ridge Contracting
(Scott Gilchrist)
705.888.9839
Moncer Specialty Flooring
moncer.com
Extreme Linings and Coatings
extremelac.com
Sean Robson Carpentry
705.441.3959
Macdonald’s Furniture & Appliances
macdonaldsfurniture.com
CASSON Hardware
cassonhardware.com
Regal Aluminum
regalaluminum.com
Stonetile
stone-tile.com
Nuflow Plumbing & Gas
nuflow-plumbing.com
Beaver Valley Electric
beavervalleyelectric.com
Living Room
Sofa
Restoration Hardware
rh.com
Dining table
Article
article.com
Dining chairs
Structube
structube.com
Table vase
Hay Design
haydesign.ca
Light
Lambert & Fils from Klaus
klausn.com
Fireplace
The Fireplace Stop
fireplacestop.com
Kitchen
Candle holder
Hollace Cluny
hollacecluny.ca
Candle
Le Labo
6bygeebeauty.com
Salt vase
Salt by the Caza Project
saltbythecazaproject.com
Salt and pepper grinders
Hopson Grace
hopsongrace.com
Vessel
CB2
cb2.ca
Clay vessel
Clae Josie Swift
claejosieswift.com
Vase on the island
CB2
cb2.ca
Lights
Triple Seven
triplesevenhome.com
Countertops
Caesarstone
caesarstone.ca
Range
ILVE
ilve.com
Powder room
Mirror
Zara Home
zarahome.com
Master bedroom
Linens
H&M Home
hm.com
Lights
Cedar & Moss
cedarandmoss.com
Bathroom
Dish
Doux Studio
douxstudio.ca
Mirrors
V de V
vdevmaison.com
Lights
Huey Lightshop
hueylightshop.com
Fixtures
Ginger’s
elte.com
Nursery
Chair
ecoBirdy
goodeeworld.com
Floor mat
In Vintage We Trust
invintagewetrust.com
Large photo
Aimé Leon Dore
aimeleondore.com
Small photo
Kasia Bedkowski
kasiabedkowski.com
