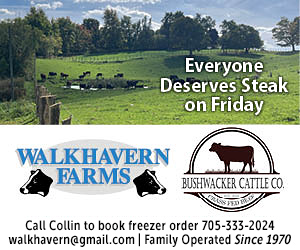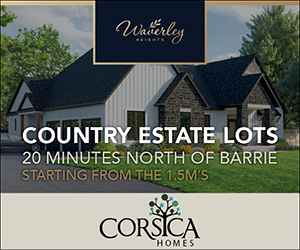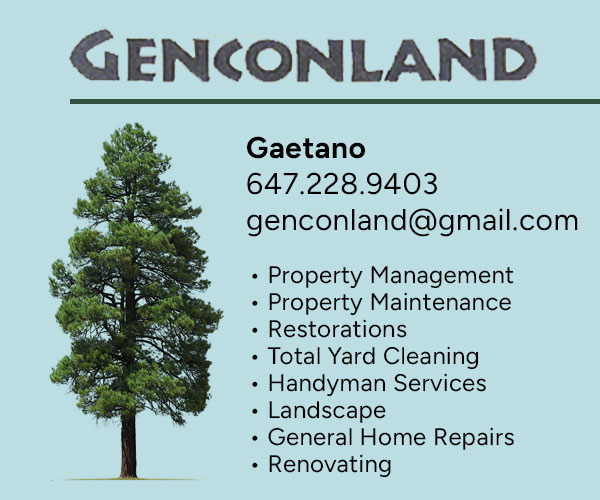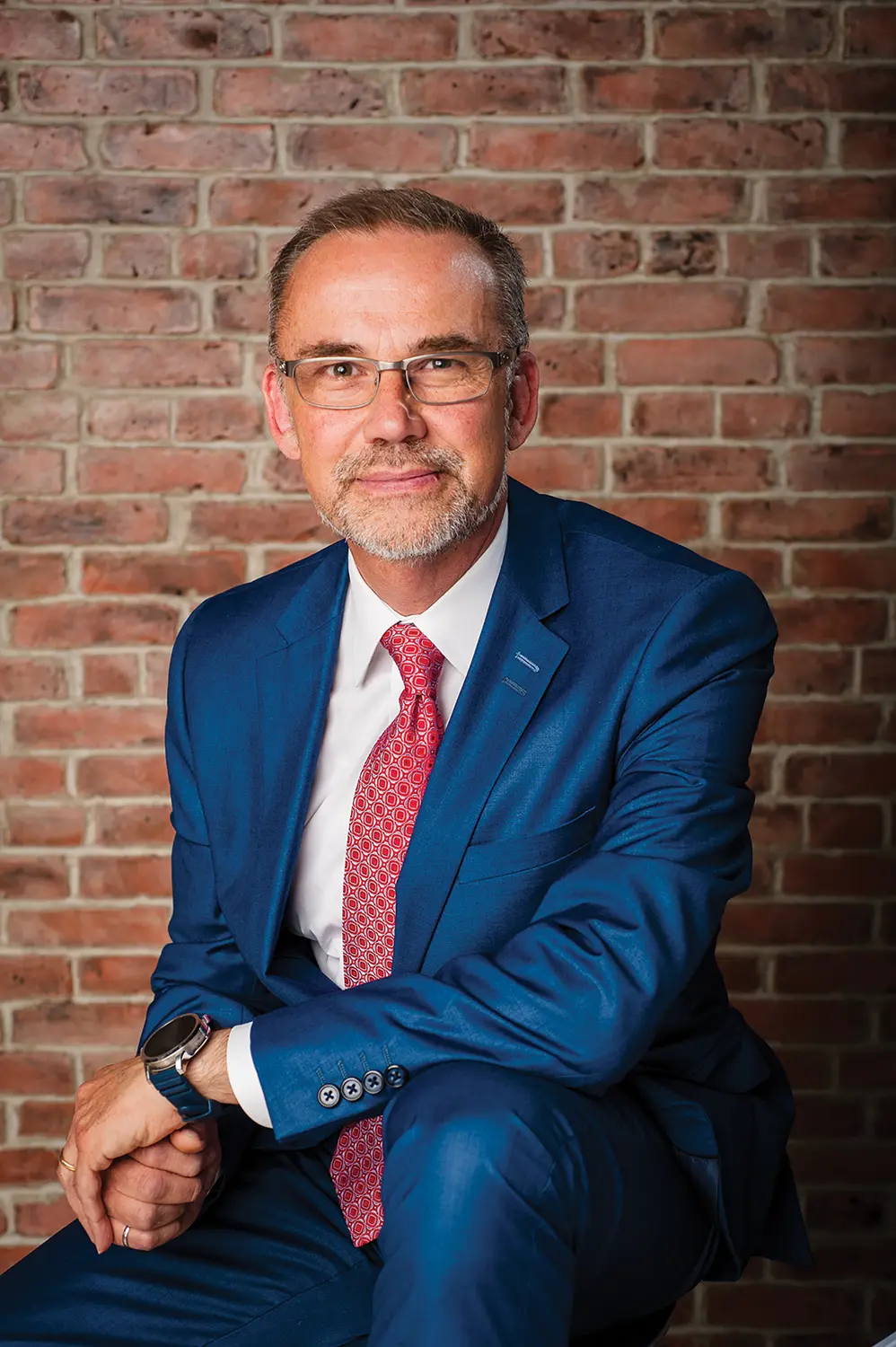
Fred Serrafero of FRAM + Slokker spoke with On The Bay about his company’s 20-year stake in the redevelopment of Collingwood’s Shipyards, his vision of a sustainable community, and the beauty of being a builder.
Fred Serrafero is the vice-president of development and construction with FRAM Building Group, one half of the FRAM + Slokker partnership behind the ambitious Shipyards mixed-use development on Collingwood’s waterfront. The Shipyards is one of the town’s most prominent developments, in the works for nearly two decades, culminating now in the construction of Collingwood Quay, what Serrafero calls the project’s crown jewel.
For Serrafero, Shipyards is the pinnacle of his career and the fulfilment of a childhood dream. As a boy growing up in Genoa, Italy, Serrafero was torn between his love for the outdoors, which drew him towards a career as a geologist, and his love of construction. He says he had the biggest LEGO collection in the neighbourhood. After emigrating to Canada at 14, he combined his interests in a bachelor’s degree in geotechnical engineering and a master’s degree in civil engineering construction at the University of Toronto. Then he chose the best of both, a career building homes and communities, while spending his free time doing some quintessential Collingwood pastimes, trail running, kayaking and skiing.
“Collingwood Quay is the crown jewel, it’s centre ice. It’s six storeys, 100 suites, with a restaurant and shops surrounded by water at the end of the main street.” — Fred Serrafero
Dianne Rinehart: Welcome to On The Bay, Fred. You were quite young when you focused on design and engineering. What led you to this path?
Fred Serrafero: Construction was in my blood from my father. He was in the building material supply business, and on the occasional day off he would take me to a job site. After graduating, I worked a year for a consulting company. Then I got a job at FRAM and started out building homes in Mississauga as a site superintendent for a couple of years. We were the largest energy-efficient home builder in all of Canada. Our homes were built to 50 percent better than the building code requirements. Homes we built in the late ‘80s were better than today’s code.
DR: What was your first big project that you worked on?
FS: Port Credit Village in Mississauga. It was a 360-acre brownfield at the base of Hurontario in Port Credit. It’s our flagship development. FRAM + Slokker’s head office is there. We bought it in 1998 and just finished the last phase. It’s a true mixed-use development. We have residential, high-rise, low-rise, retirement homes, offices, restaurants, shops, parks—it has everything. And it’s only two blocks away from a GO Train station. It’s a really special spot for me, having worked through an empty piece of land to see this years later.
DR: FRAM + Slokker is building the Shipyards redevelopment in downtown Collingwood. Does working in a small town present different challenges?
FS: From a planning and discussion and engagement point of view, you have a more direct relationship with senior people in city hall. In a big city you’re just a number. Just another developer. There are more challenges in the economics of making something work in a small town. But if there’s a problem it’s easier to get resolution.
Collingwood was great for us. We had the biggest development in the centre of town. In 2001 we asked the public for comments. Then we created a master plan. Twenty years later, basically 95 percent of what was agreed to was what was done.
DR: You are now building the last part of Shipyards, the Collingwood Quay. Some would say that is the pièce de résistance on the town’s waterfront. What makes it stand out?
FS: Collingwood Quay is the crown jewel, it’s centre ice. It’s six storeys, 100 suites, with a restaurant and shops surrounded by water at the end of the main street.
We spent a lot of time doing market research. We created preliminary drawings and reached out to prospective buyers. And we held two focus groups. This was during COVID! The idea was, let’s talk to a lot of people and give them what they want. That’s one of the things that our industry lacks, where you buy a piece of land and put up a condo. It’s been easy. Put up the same building and investors were gobbling it up. But now, developers are taking a lot more time, and asking who’s it for, what is the purchaser looking for? We did that for Collingwood Quay.
One of the features of the building is a retractable glass wall system by Lubon that makes the balcony four-season. In November, you close yourself in and sit around and enjoy the fall weather. And one of the challenges is that we are building very close to the water. So, the shoreline has to go in first. Then we have a very narrow gap of park around it and we have to integrate the two. So, it gets a little technical. That was a challenge—took a better part of a year.
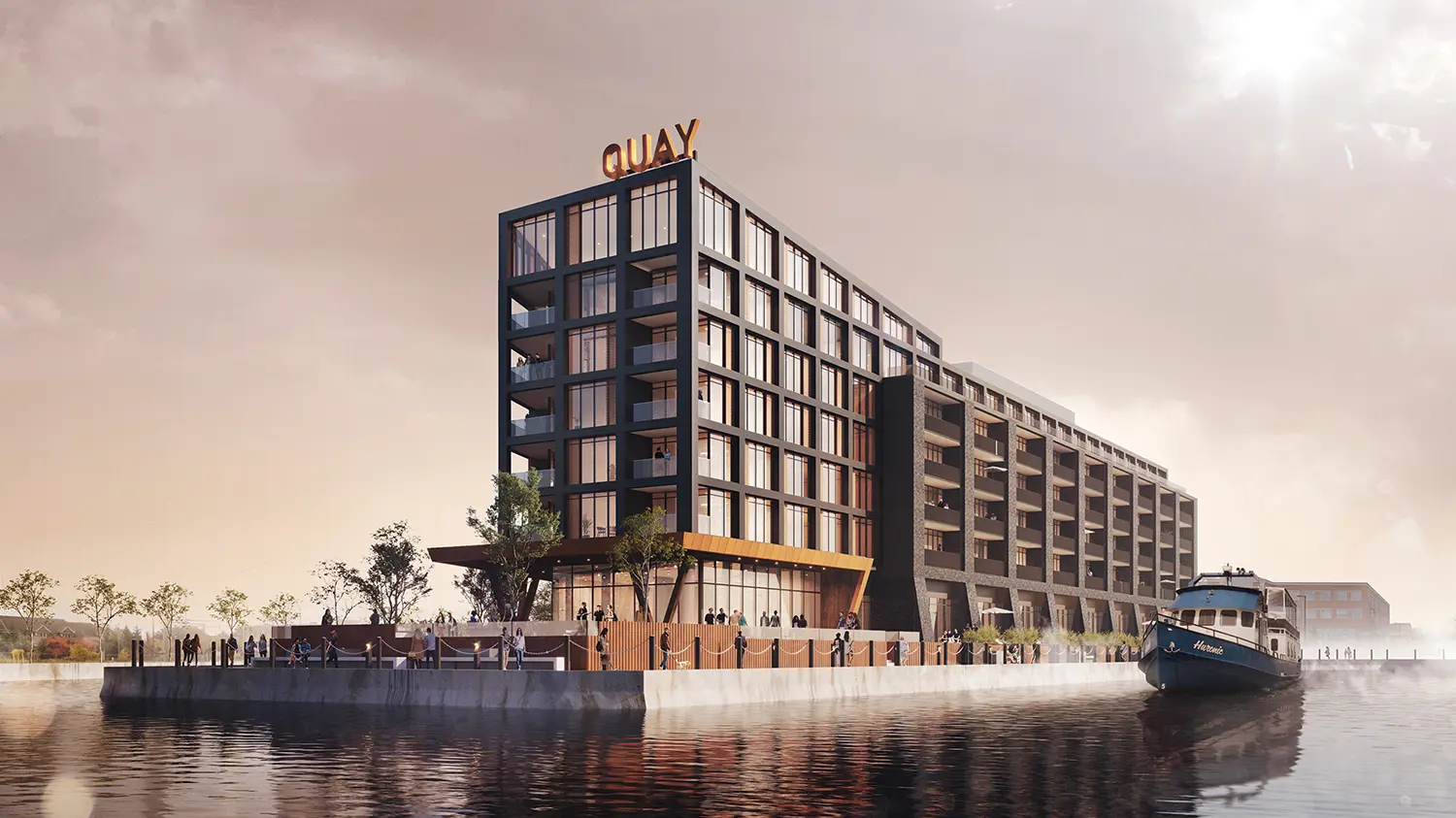
DR: Have you taken inspiration from any projects elsewhere in the world?
FS: The Stockholm Royal Seaport in the old shipping yards in Stockholm, Sweden. The local government has master-planned this huge community (12,000 new homes, 35,000 workplaces, schools, preschools, parks). Everything that planners dream about that is eco-sustainable, this development has. It’s incredible how they planned things out, the human scale, the social aspects of the development.
The first thing they did was redevelop the shoreline. It’s almost 600 acres, mixed use. The LRT was extended even before they started construction. It’s 15 minutes to downtown Stockholm. And they also planned for electric bus lines and an underground waste vacuum system. The garbage gets sucked up and goes to an incinerator carved into the mountain. And that creates electricity for the development.
They planned it right down to the smallest detail. For example, there’s a community hub kiosk where they have tool-sharing. And the community hub connects older people who will babysit for younger couples who need help. It’s beyond just brick and mortar.
DR: What is your favourite part of your job?
FS: I wear different hats. I get involved in the marketing side. I get involved in design development. I get involved in construction. But design is the most rewarding. You are working with potential buyers and getting their feedback. You are putting together the look and feel of the building. It’s a blank piece of paper. The architect does all the heavy lifting. But you have to steer. You have to bring everyone together. You start with a major vision session to set the stage so everyone understands the project. It’s also rewarding to see a building under construction, and then seeing it completed. That’s the beauty of being a builder.

DR: How do you most enjoy spending your free time?
FS: I don’t have a lot of free time, but I enjoy the outdoors. I don’t go to a gym. I always love trail running. Collingwood is amazing for that. I love skiing and get out west every year. I also like kayaking. I’ve kayaked in Collingwood Harbour, the West, Newfoundland and Nova Scotia. We live in a beautiful country. My favourite was Newfoundland. The scenery is unbelievable.
The outdoors relaxes me. I spend a lot of my time in the office in front of a computer screen. Walking through a forest I can tell my blood pressure is dropping. It’s the blue and green, the trees and sky. And the water adds to that. It has a peaceful effect.
DR: What is the most important thing that you want the community to know about FRAM + Slokker?
FS: Most of the projects we do have a specific focus on water. Port Credit Village in Mississauga, the Shipyards, Sunshine Harbour in Orillia. We have a project in Calgary on the river.
We look for unique locations with particular attributes. Being close to transit is important. Main street shopping is important. We try to consolidate that. We are looking to create places for people to live. But more important to me is creating outdoor space. And it shouldn’t be a place just for the residents. All our developments have some kind of a park.
And when we do a project, we want to do it well and leave a legacy behind. The effort is the same, big or small. We want to build something people enjoy living in, and something that has a “green tinge.” We want energy efficient. Sometimes it costs a little more, but it’s money well spent. It’s good design. It’s good places for people to live, with a sustainable twist.












