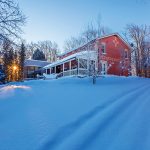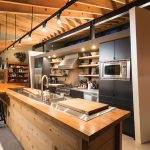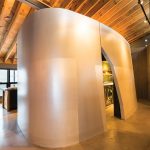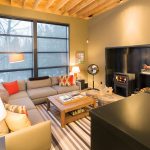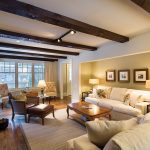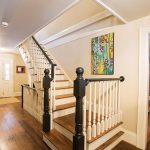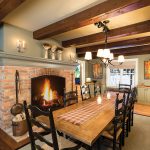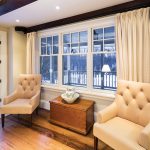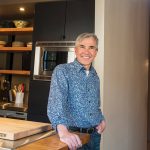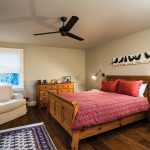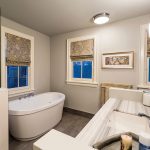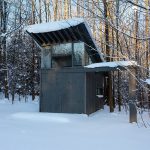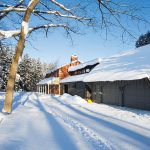This creative yet cosy family home brings together Georgian style and an Escarpment feel … including a futuristic ‘cave’ pod just for the fun of it
by Judy Ross
photography by Derek Trask
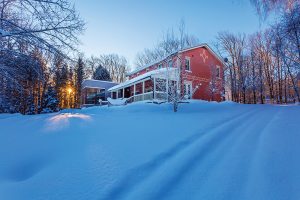
How does an addition transform an ordinary urban-planned brick home into a creative country residence that combines Georgian and farm building styles, and features a structure that reflects the Niagara Escarpment? This wildly diverse set of influences could only be the work of local architectural designer Jim Campbell.
Campbell is famously inspired by the farm buildings, barns and drive sheds that are scattered about the Duntroon landscape where he has his home and studio. Many of his residential projects reflect his deep family roots in the area and his fascination with traditional rural architecture. But in this house, which he renovated and designed for clients, he not only uses farm references; he goes deep into the Niagara Escarpment for inspiration. “I love the bottom of crevices,” he enthuses, “the way the light filters down from up high, the moss on the stone walls, the sense of light and enclosure.”
It is this enthusiasm that led to the most startlingly playful aspect of this Toronto family’s weekend home. Entering through the breezeway door to a space with a high, steeply pitched roof, the passage is interrupted by a structure that’s like an above-ground cave. Its only access is a jagged slash in the smooth, rounded wall – an opening that resembles a fissure in a rock face. Inside this cave or pod (the family is still trying to decide what to call it!) there’s a powder room and a laundry room lit from above by two ovoid skylights that open to the vaulted ceiling.
“Originally I wanted to clad this structure in a textured weave, something reminiscent of native basketry,” explains Campbell as he runs his hand over the sleek, silky surface and introduces yet another architectural metaphor, “but once we applied the drywall, the clients liked the simplicity of the surface, so we just coated it with pearlescent paint. And now I like it, too.”
To back up a few years, the owners, a family with two teenage sons, purchased the faux-Georgian style brick house as a year-round weekend home. They loved the five-acre property, which sloped down to deep woods with enough land for a swimming pool and layered gardens. After living in the house for six years, they met Jim Campbell through a mutual friend at Devil’s Glen Ski Club and were instantly impressed with his ideas.
“Jim was familiar with the property because, coincidentally, it belonged to his family generations ago,” says the homeowner. “He convinced us we could work with this house and create something interesting, but we knew it would take a lot of work.”
For one thing, the house faced backwards on the lot, with the front entrance and veranda facing the woods, not the road. To bring the house back to an authentic Georgian style, Campbell, working with builders Porter Skelton, gutted and reconfigured almost everything from the placement of the living room to the layout of the hall staircase. They pushed walls around, added deep mouldings and ceiling beams, and put new windows, doors and generous covered porches across both the front and back to revive the handsome symmetry of a classic Georgian house. Moving the kitchen out of the original house and into the new breezeway addition created room for a spacious living room and dining room, both with fireplaces, on either side of the centre hallway.
Because the house, which had been built in the 1980s, came from a plan book and was intended for an urban lot, it had no openings on two sides. By punching through the brick wall, two wide doorways were created in the dining room that lead to the new addition. All the openings line up perfectly with sight lines flowing from one space to the other.
Campbell likes the view from the living room all the way through the doorways in the hall and dining room, into the kitchen where just an edge of his pod-like structure can be seen.
It is this unique free-standing structure that makes the home so interesting and provides such a contrast to the traditional style of the original house. Campbell’s idea was to build a breezeway to join the reconfigured house to the existing garage, somewhat like a harness shop connecting two farm buildings.
The breezeway has solid walls and a rolling barn door, which enhance the illusion. Inside, the joists, steel beams, concrete floor and exposed brick wall give the feeling of a workshop. The pod sits on the heated concrete floor and on one side, the walls wrap around to form the kitchen, which is “encased in the way a cloak would wrap around one’s shoulders,” says Campbell.
His fearless ideas often push the architectural envelope and cause some head shaking amongst the clients and contractors who work with him. “When he came with a 3-D model of this pod structure we were somewhat taken aback; it looked like a spaceship,” admits the homeowner, adding, “I think our builders Porter Skelton were surprised as well. But Jim’s enthusiasm is so infectious we were all brought along into his vision. We drank the Kool-Aid.”
Happily, there are no regrets. During the summer of the construction the couple enjoyed seeing Campbell and his team at work. The family became part of it by living in the 100-square-foot bunkie in the garden and watching the innovative ideas come to life. The bunkie was crowded with four of them in the small space, but the pool house was kitted out with a basic kitchen and a bathroom. The project became an exciting summer adventure.
With the transformation completed, a big part of their weekend life today is cooking with friends and family, especially in winter after a day of skiing. The kitchen – with its enormous island – overlooks the sitting room, which is heated by the wood stove and has a large sectional sofa to accommodate a crowd.
“The house works so well for our family because our sons can be playing their music in the living room and we can be in the sitting room. Inside the house we feel as if we’re living in the out-of-doors,” points out the homeowner as she looks out at the wooded landscape. “In this sitting room it’s like we’re in a cosy cube with a fantastic view. We’re thankful to Jim for his amazing attention to detail and his incredibly creative vignettes.” ❧






