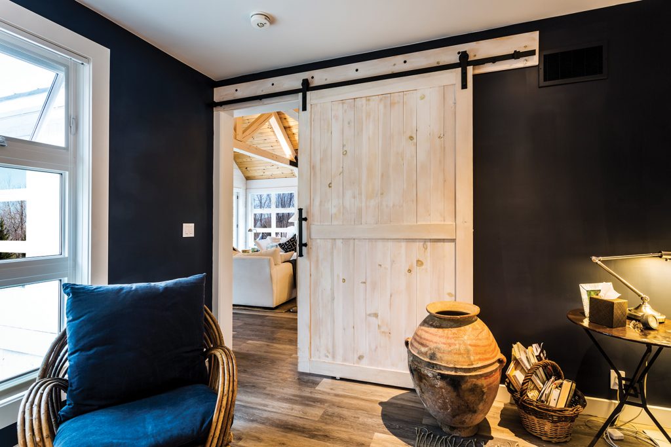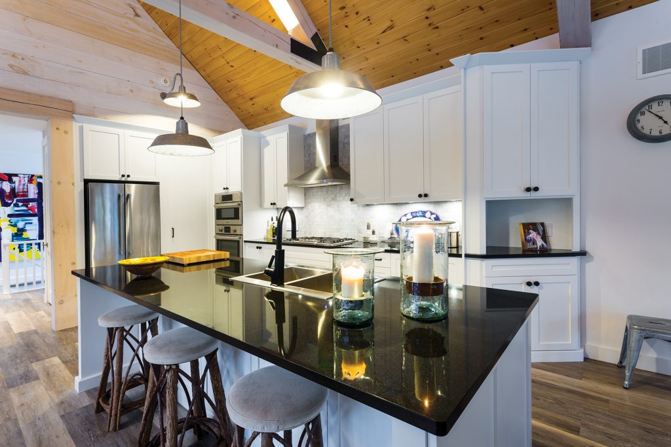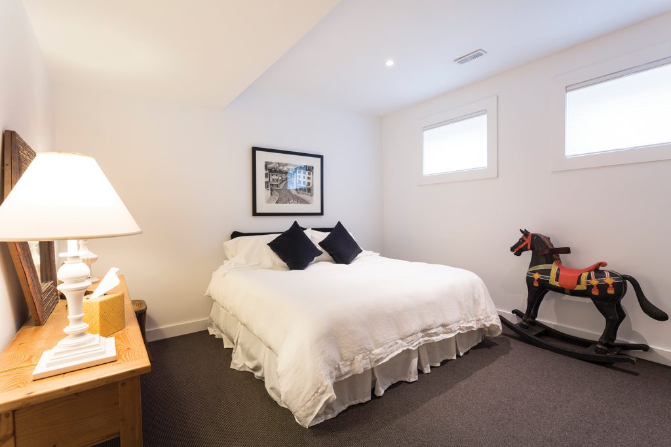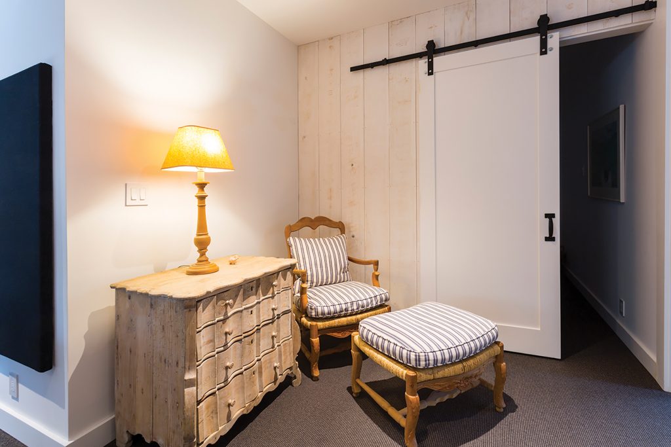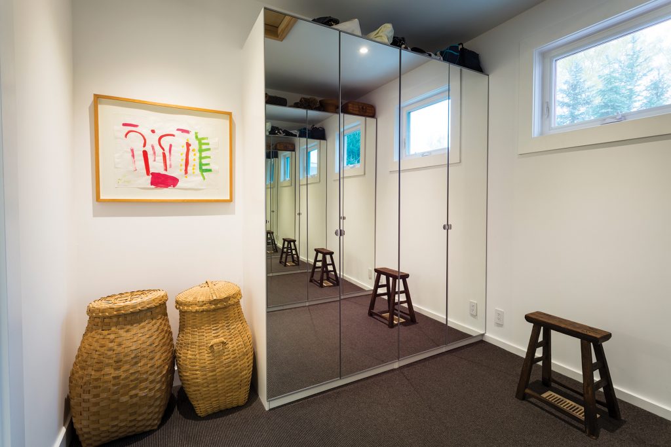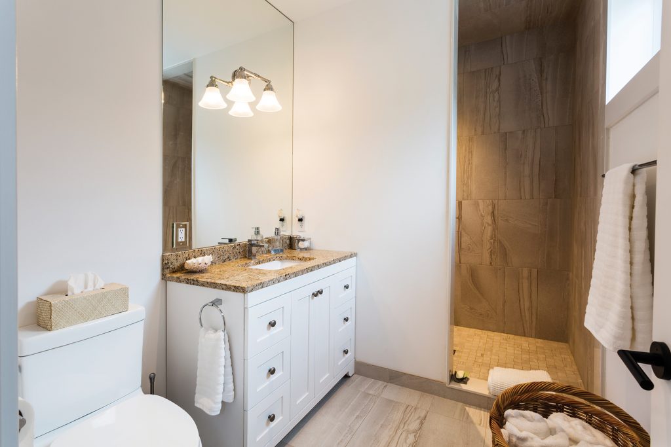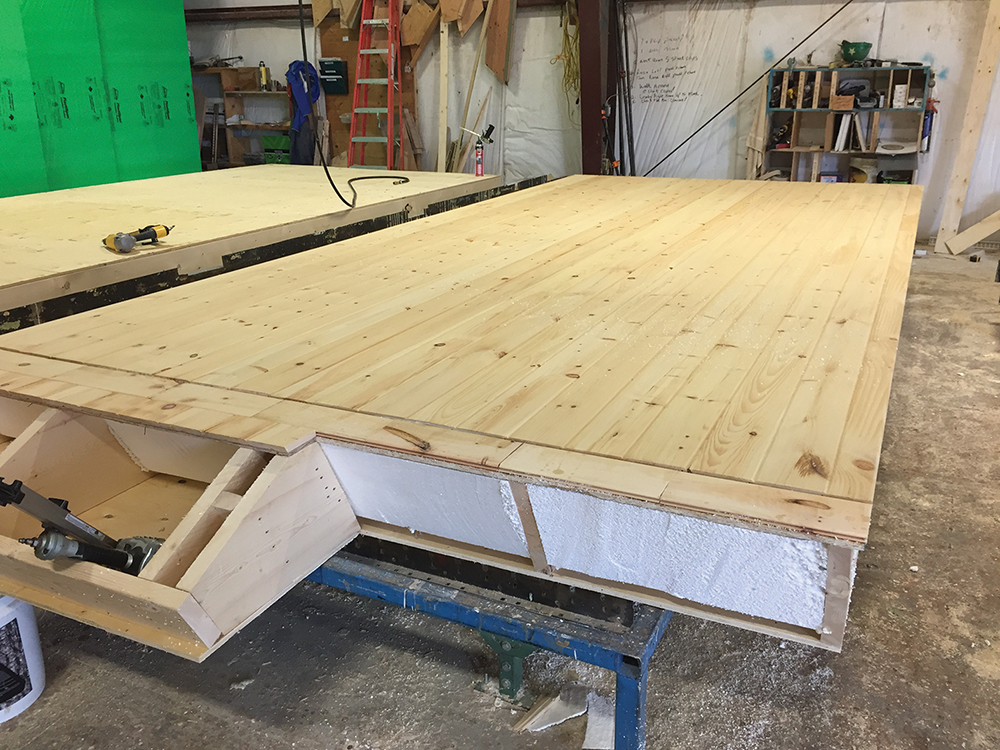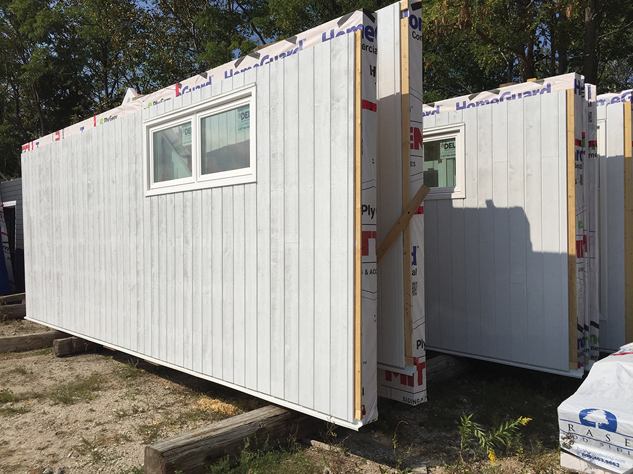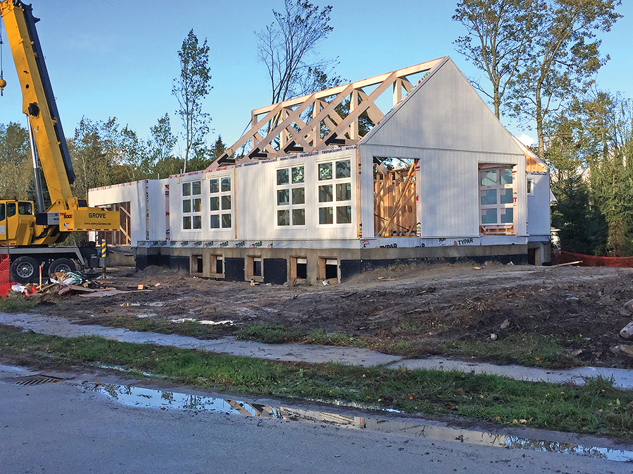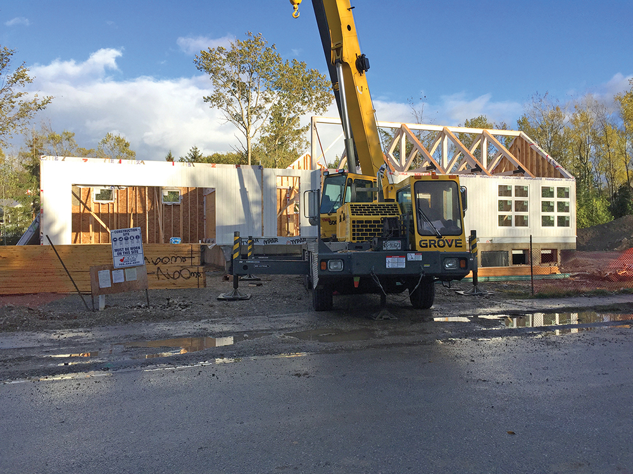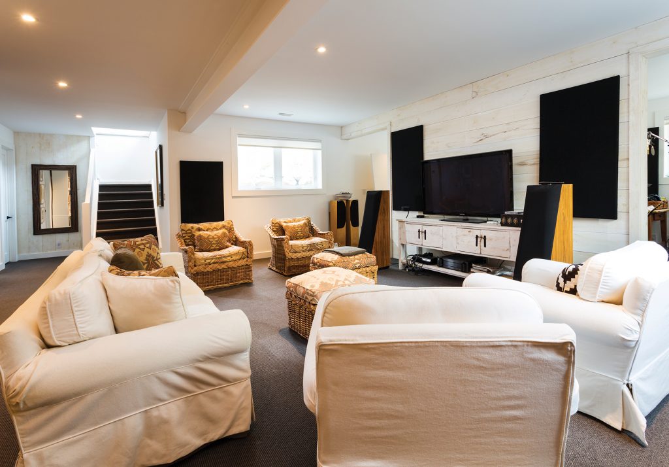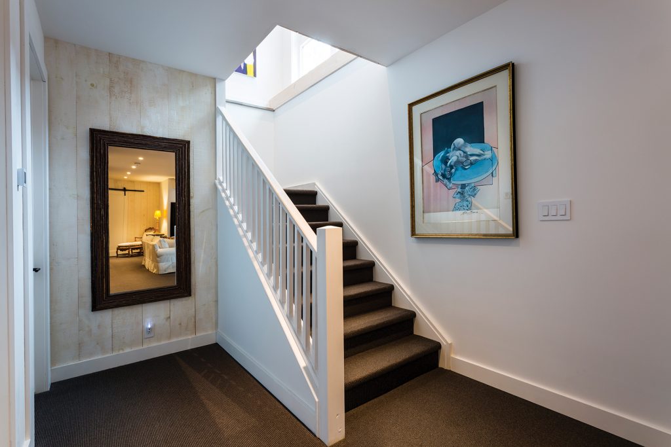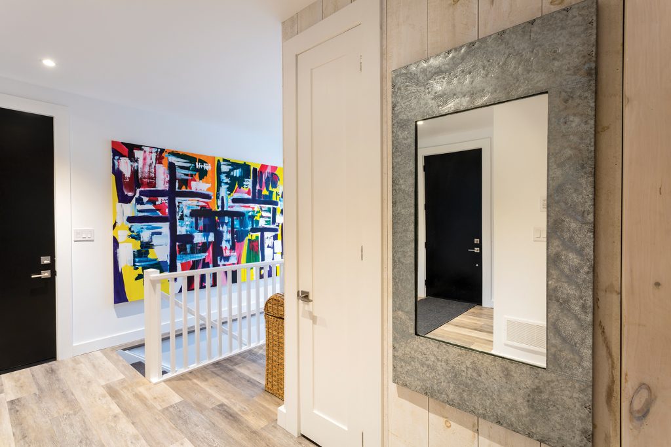This prefab longhouse at the base of the Escarpment is simply beautiful, with no maintenance required
by Janet Lees
photography by Derek Trask
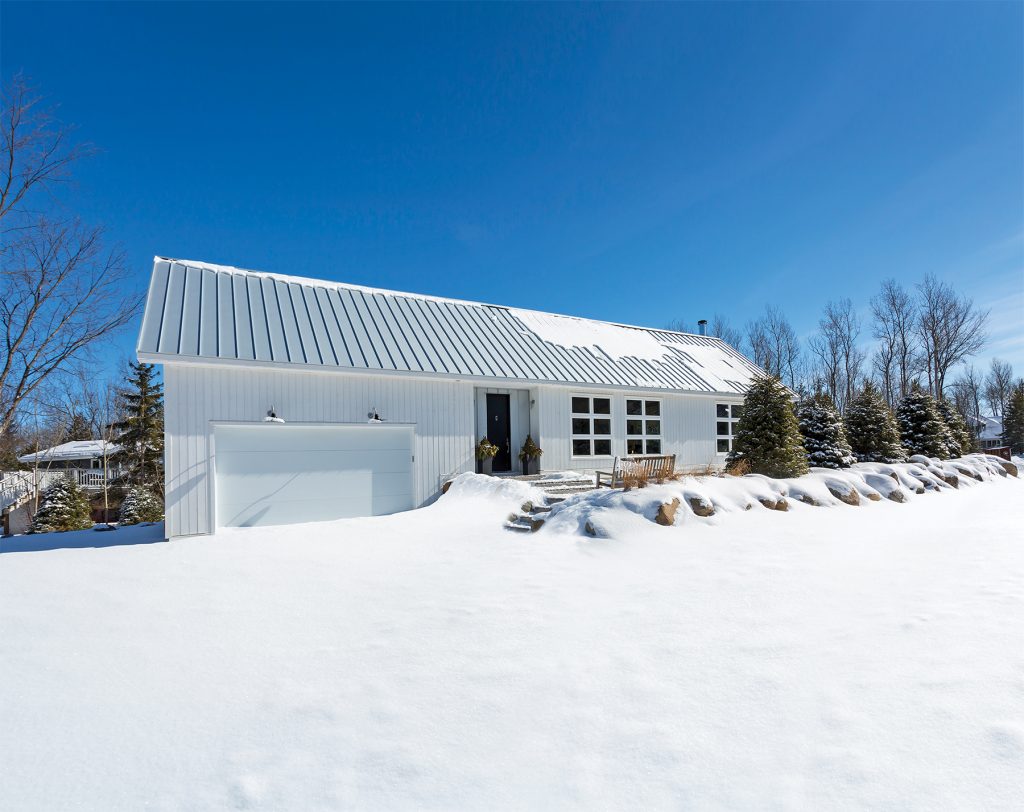
Downsizing is all the rage, and with more aging baby boomers entering retirement, tips on how to scale back are all over the internet and traditional media these days. For some, giving up a large property and sprawling home can be bittersweet. But when done right, downsizing your home can mean upsizing your life, as Michelle Crowley and Kerry Crawford discovered after trading a 4,700-square-foot, six-bedroom post-and-beam in Mountain View Estates – complete with swimming pool, basketball court and gazebo – for a 3,700-square-foot custom prefab home on a modest lot in Craigleith.
We wanted to be by the mountain and close to town, so we looked around and
we really liked Craigleith because it feels very much like Whistler where our son lives now, with all the pathways and the old-fashioned chalets.
“We absolutely love it because it’s so simple and just so easy,” says Crowley. “The day they finished the patio, we literally left for the airport to go to Italy for a month, knowing the house would be fine and we wouldn’t have to worry about a thing while we were gone.”
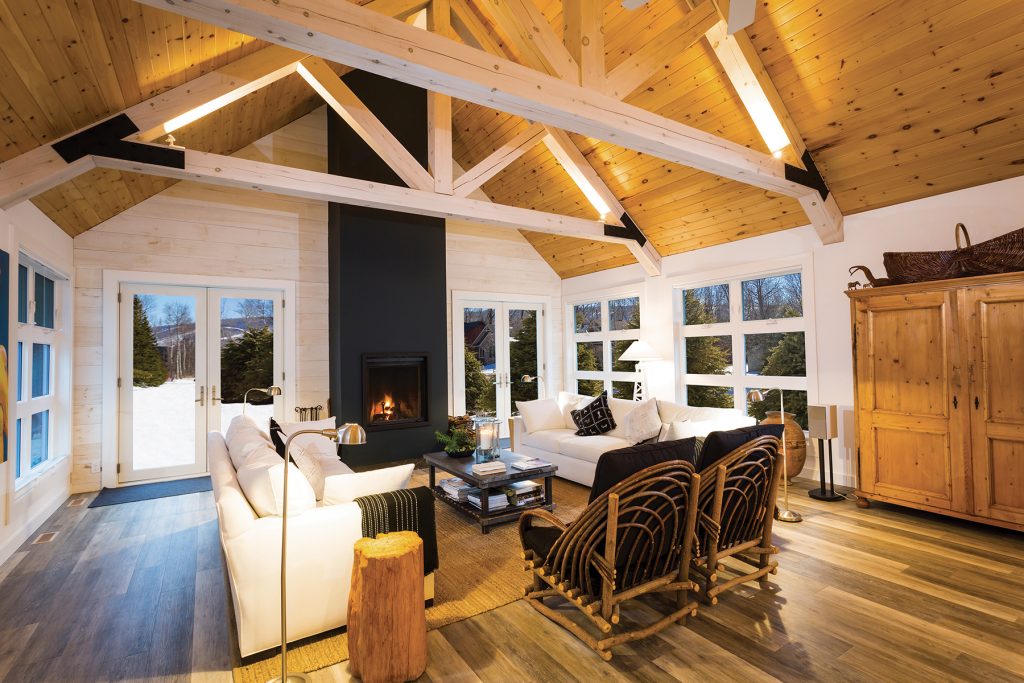
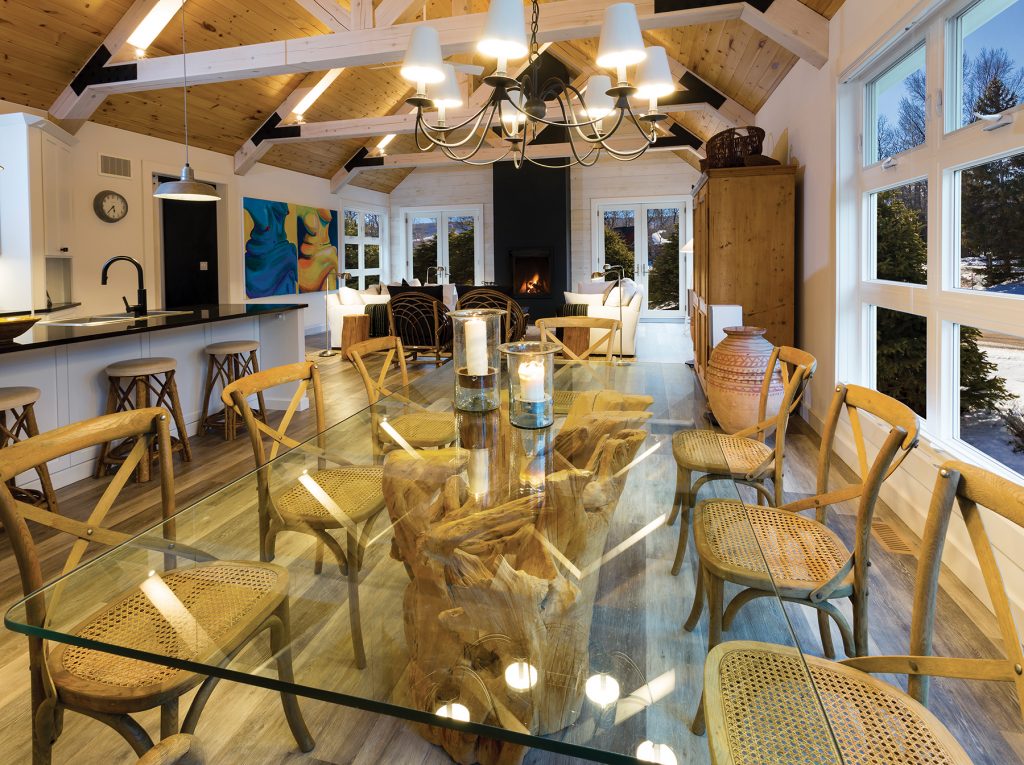
We absolutely love it because it’s so simple and so easy. The day they finished the patio, we literally left for the airport to go to Italy for a month, knowing the house would be fine and we wouldn’t have to worry about a thing while we were gone.
Their previous home had served as entertainment central for the couple, their then-teenaged son and his many friends, plus an active extended family of brothers, sisters, nieces and nephews. It was a weekend getaway to decompress from a busy “downtown life” in Toronto – Crowley was a designer who owned a furniture and décor shop at Yonge and Rosedale, and Crawford was a musician, record producer and partner in a radio and television company. But after decades spent working in the city and playing in Southern Georgian Bay, life had reached a new stage.
“As all the kids in the family left for university and college, our son moved to B.C. and we were getting ready to retire, we thought, ‘time to downsize,’ ” says Crowley. “We wanted to be by the mountain and close to town, so we looked around and we really liked Craigleith because it feels very much like Whistler where our son lives now, with all the pathways and the old-fashioned chalets. It’s funky.”
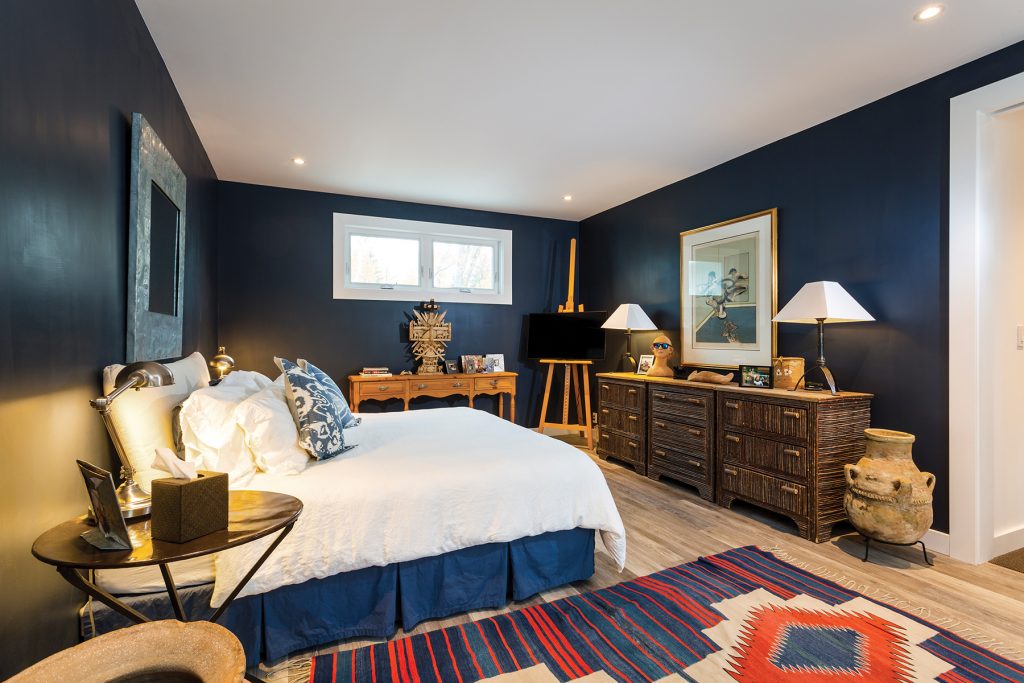
Legendary Group handcrafts and prefabricates the components in its
Collingwood facility, and assembles each custom home on the build site
in just a few days. The 10-foot-high wall panels and gable ends are pre-finished with exterior siding, windows and trim, brought to the site on a flatbed and dropped into place with a crane.
They found a property at the base of the Escarpment – the last undeveloped lot in the area – and decided to buy it. “This lot was long and narrow, so people probably wondered what to build on it, but because of what we wanted to build – a Swedish longhouse; they’re also called Scottish longhouses – it worked perfectly for us.”
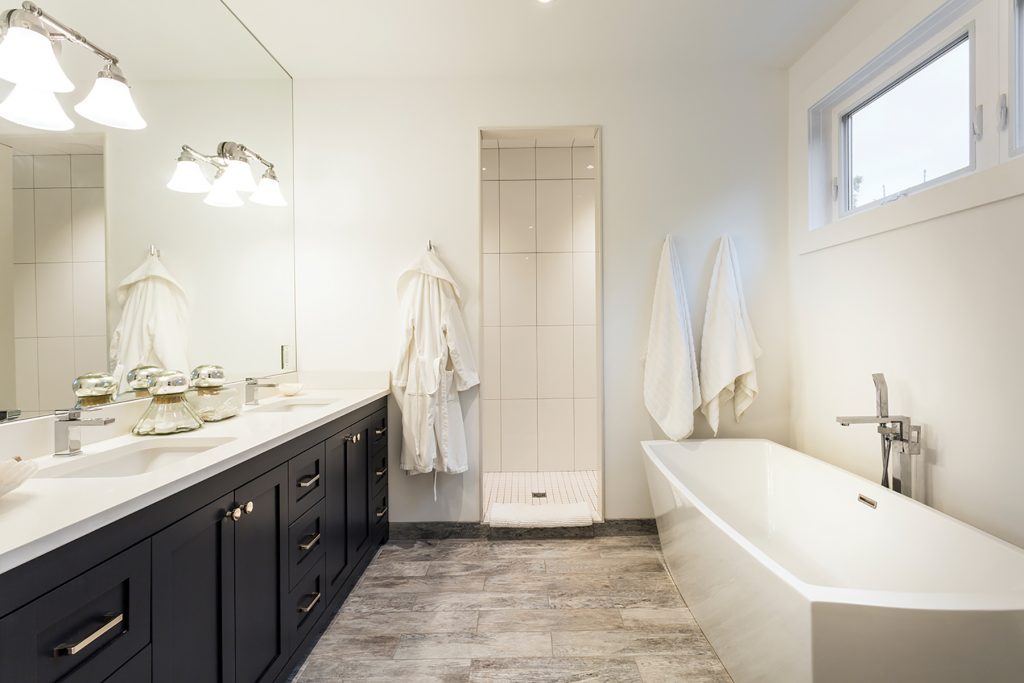
After the post and beam, which was high maintenance – requiring professionals to clean and care for the soaring beams, walls of glass and expansive lawns – the pair was ready for something that needed little or no maintenance, allowing them to age in place.
“We’re at a different stage of our life, so we thought, let’s do something different now,” explains Crowley. “We wanted something with a loft feeling, an industrial feeling.” So the couple set about designing their new dream home, and turned to Legendary Group in Collingwood to build it.
Legendary handcrafts and prefabricates the components in its Collingwood facility, and assembles each custom home on the build site in just a few days. The 10-foot-high wall panels and peaked gable ends are pre-finished with exterior siding, windows and trim, brought to the site on a flatbed and dropped into place with a crane. The pre-finished eight-foot-wide roof panels are added. Because the on-site process is so fast, weather is less of a factor than in a traditional build, which takes longer.
“We had the foundation poured in November, and in four days we had the walls up and the roof panels on,” says Crowley. “Then the roof people come and that takes about a week to do the waterproofing and the steel roof. Then it’s sealed and you can bring the tradespeople in to do all of the interior work.”
Legendary uses a hybrid building system, with each home partially timber framed and partially conventionally framed. The company builds year-round in its factory, and finished panels can be stored until the foundation is ready.
Legendary uses a hybrid building system, with each home partially timber framed and partially conventionally framed. The company builds year-round in its factory, and finished panels can be stored until the foundation is ready. “We can set [the panels] quite late in the season and have the job site closed in before winter,” says office manager Leigh Gallant. “And of course, we are there every step of the way. Our crew travels with the home, so the same crew that is building it in our factory is the crew that’s making sure it goes together seamlessly on site.”
The process has several other advantages over traditional construction, she adds. “The materials that go into our builds are the same as the materials that are going to go into a typical build, until you get to the timber structures, which do make us unique. But working here in our facility in Collingwood, there are quality controls that we institute on the shop floor that you just can’t get on site. The walls are built in a meticulous order to take advantage of matching. If there are three, 30-foot walls in that home, we’ll build all three at the same time to ensure that they’re exactly the same.”
The workers themselves can also be more exacting and efficient when they’re working on a factory floor at a comfortable level, as opposed to having to stretch or perch on a ladder or scaffold, says Gallant.
“If you have a two-storey home, a couple of guys up on scaffolding fighting gravity trying to get a window in, level and precise, is not as simple as our same two guys setting the window down into the wall panel as they’re working on it, flat on the ground at a comfortable height, adjusting it so it’s just perfect and then providing the correct sealing and trim around it.”
Legendary has the capability to provide a turnkey approach, with local contractor Ralph Spadafora acting as project manager and general contractor from start to finish. For their part, the homeowners can’t say enough about Legendary, which worked closely with the couple from design right through to completion. “Leigh and Ralph were fantastic,” Crowley enthuses. “It was a great experience.”
Everything in the completed home is easy-care and long-wearing, from the laminate flooring that looks like wood to the whitewashed pine walls and beams, granite countertops and metal fireplace surround.
Everything in the completed home is easy-care and long-wearing, from the laminate flooring that looks like wood – “laminate has come a long way,” says Crowley – to the whitewashed pine walls and beams, granite countertops and metal fireplace surround.
On the main floor, the front foyer opens into an open-concept kitchen, dining room and living room with 20-foot cathedral ceilings held up by pine king post trusses. Because this style of truss eliminates the need for vertical supports, the effect is open and airy, in keeping with the longhouse style.
It’s the perfect backdrop for several of Crawford’s own bold and colourful paintings; a longtime artist, he says art was one of the key considerations in choosing this style of home.
“We wanted our house to feel like an art gallery that was installed in an old farm building,” says Crawford. “As if you went into an old barn or an old drive shed and then whitewashed everything inside and just started hanging paintings. That was the concept we wanted to achieve.”
The master bedroom and bathroom are located off the main room, with three more bedrooms on the lower level along with a family room and Crawford’s art and music studio. The floors on the lower level, like those in the master bathroom, are heated with a hydronic radiant system that uses hot water instead of electric coils.
Outside, the maintenance-free mantra is even more in evidence. There’s not a blade of grass on the property; instead, the minimalist landscaping consists of gravel, fieldstone, spruce trees, boxwood shrubs, perennials like lavender, and a stone patio at one end.
On the main floor, the front foyer opens into an open-concept kitchen, dining room and living room with 20-foot cathedral ceilings held up by pine king post trusses. Because this style of truss eliminates the need for vertical supports, the effect is open and airy, in keeping with the longhouse style.
“We loved all of the houses in Italy and France where it’s all gravel, so we just went with gravel all the way around. There’s no grass whatsoever to cut,” says Crowley, adding, “We’re not as secluded here as we were before, but we wanted privacy, so when they were excavating for the house, I had them pile the fieldstone onto the back of the property. We added a couple of truckloads to it and created a fieldstone berm, and the spruces on top will grow and fill in to give us lots of privacy even though we’re close to the road.”
This house has been well planned and executed inside and out for maximum ease and efficiency, so Crowley and Crawford can be carefree whether they’re entertaining, spending a quiet night in front of the fireplace, travelling abroad, or hopping on their motorcycle to ride cross-country and visit their son in Whistler. It’s a lifestyle anyone would envy, and proof that you can live large in a smaller space. ❧







