When the lockdowns began, this Toronto couple decided to quit renting their weekend getaway and build a modern dream chalet that would reflect their rural roots.
by Dianne Rinehart // photography by Anya Shor
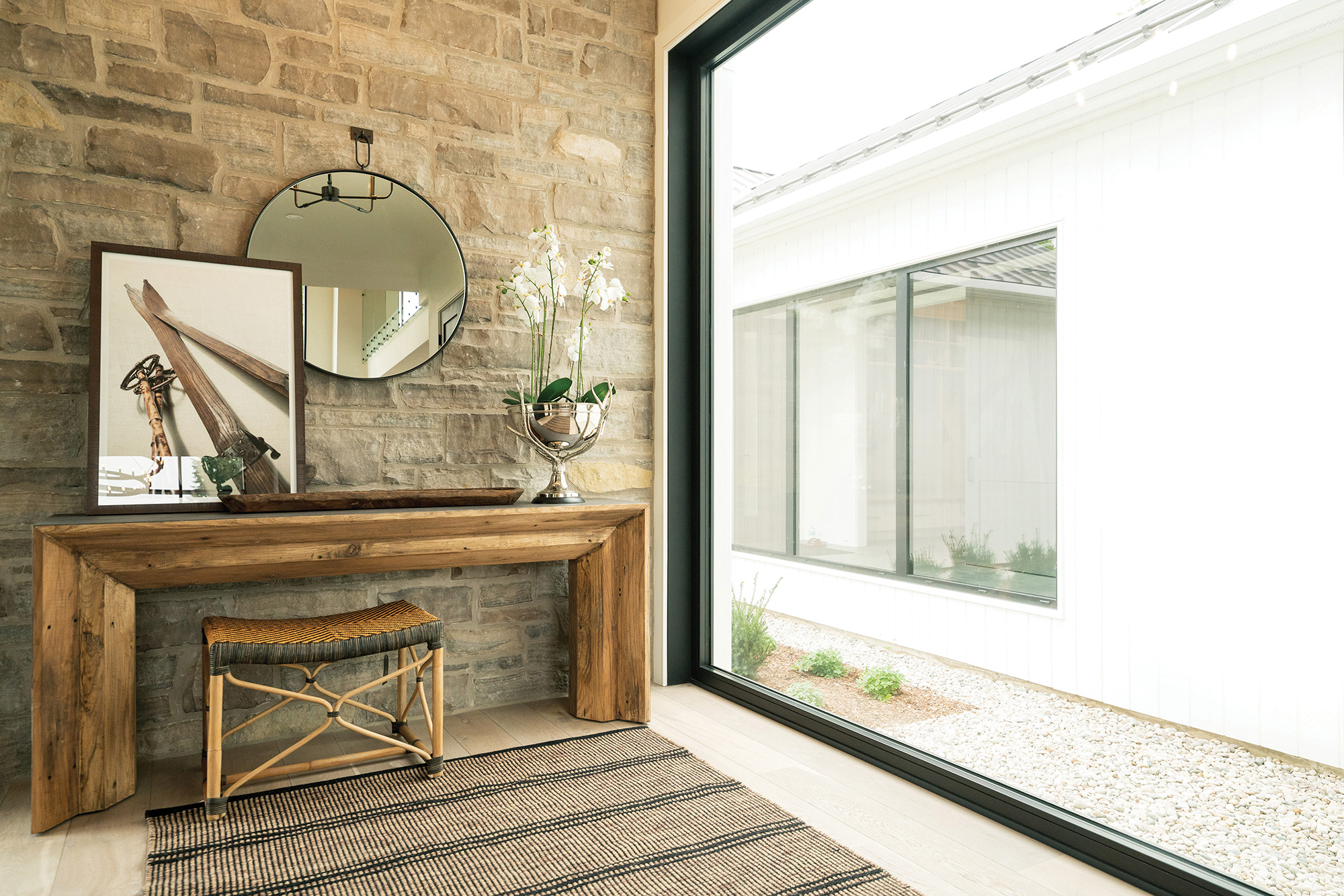
It takes courage to step outside of your comfort zone. And when it came to creating a getaway home in The Blue Mountains with expansive views of Craigleith’s ski hills, Candace and Neil had loads of it.
Their full-time home in Etobicoke’s Kingsway neighbourhood is a lovely ’30s-era Tudor-style on a gorgeously lush lot on a leafy street. Though it’s been renovated top to bottom, its feel is still traditional with rooms painted in warm, rich colours.
But when they decided to build their weekend getaway in Blue in the aftermath of COVID lockdowns, after seasonally renting for many years, they went down an entirely different garden path.
And because they weren’t bringing anything from their Etobicoke home, their interior designer, Catherine Staples, head of the design collective Aspen & Ivy, could begin from scratch to deliver the couple’s vision—an entirely different look and feel to what they have in Toronto.
Staples worked with a team that included the architect, Brad Abbott of Abbott Design, the Collingwood home builder Jerry Patten of the family-owned and -operated L. Patten & Sons, Oasis North Landscapes of Thornbury and, of course, owners Candace and Neil.
The couple’s vision for themselves and their two boys was clear and clean. Neil says he basically drew up his inspiration for the soaring home—more than 8,000 square feet on three levels—on a single page for architect Abbott, who has designed many projects throughout Blue, Thornbury, Collingwood and Creemore.
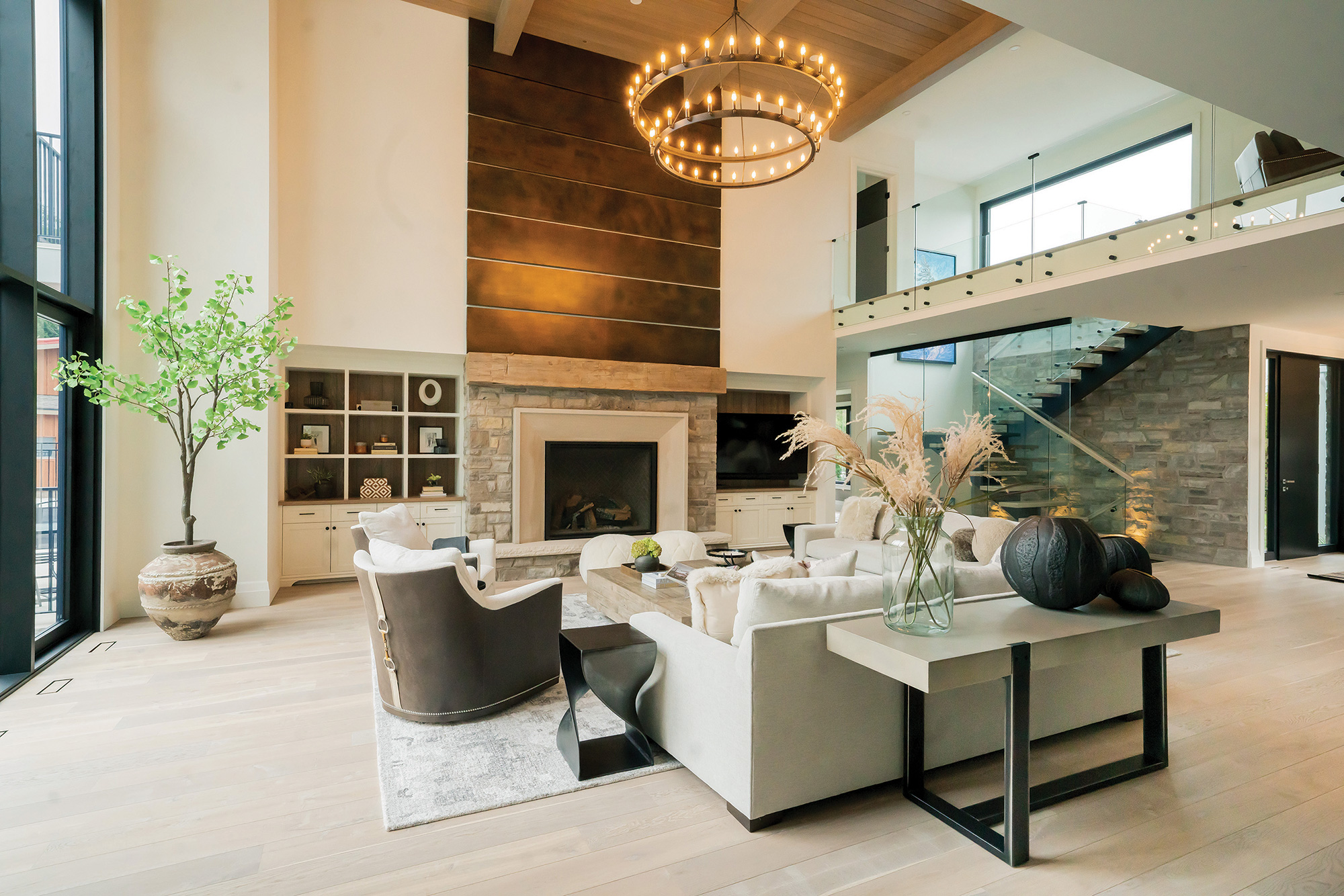
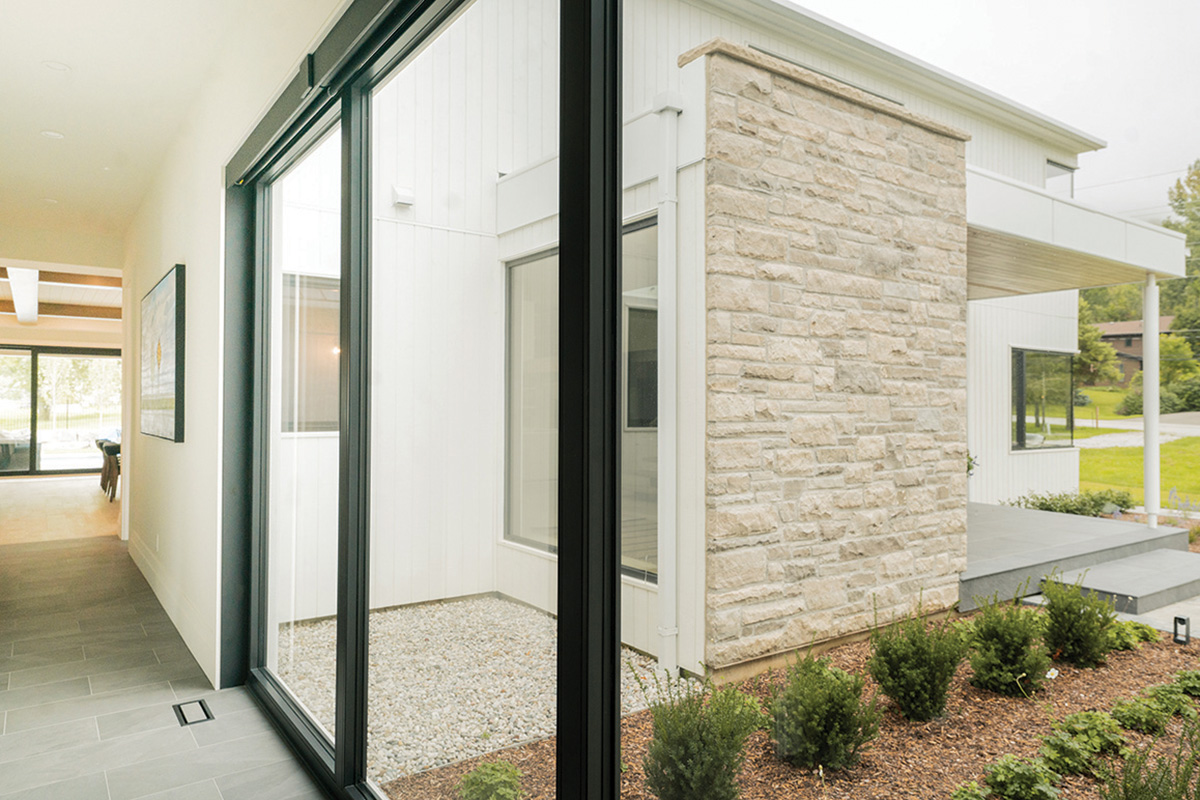
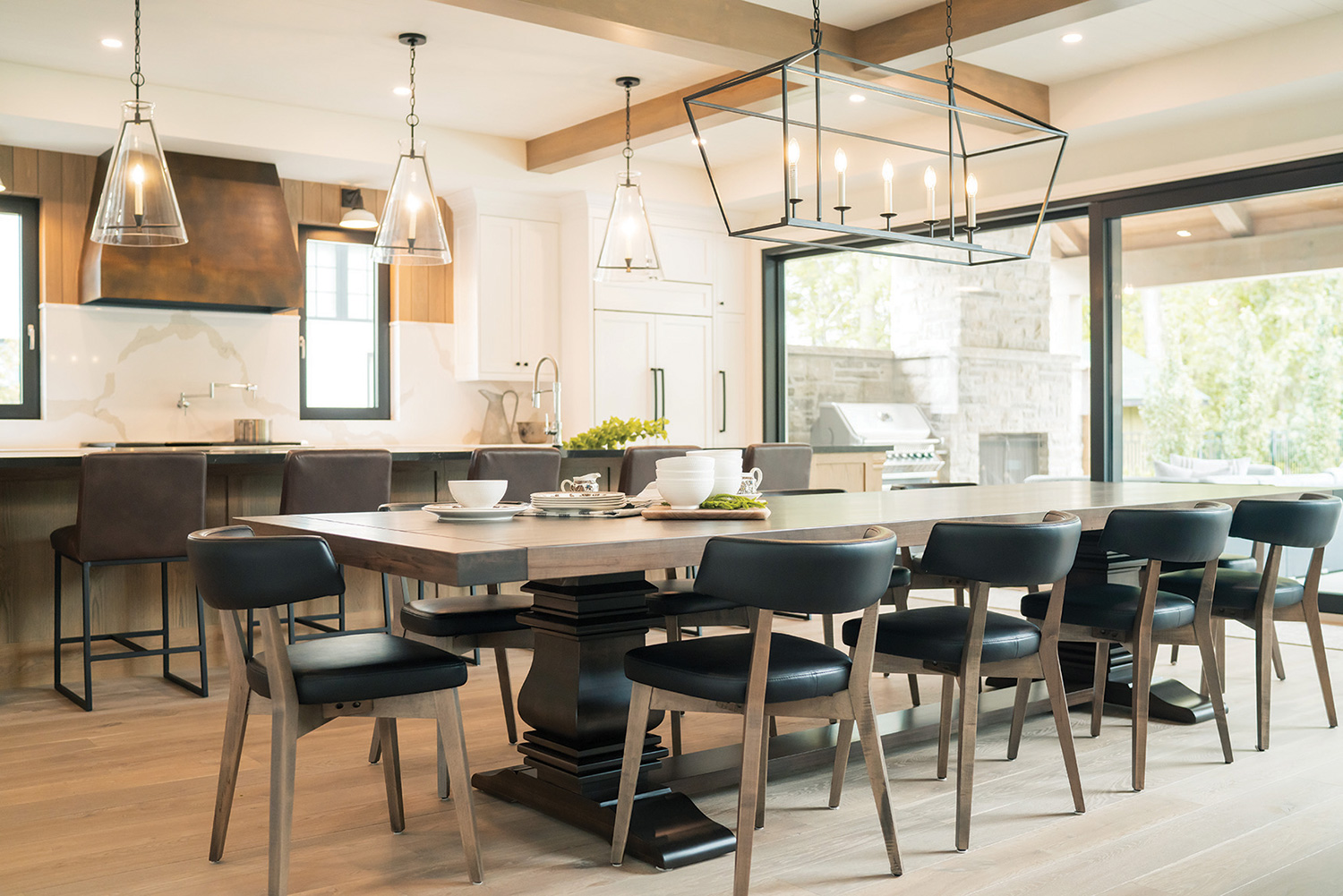
The structure is basically two rectangular boxes connected by a breezeway, Neil explains. The first rectangle is the oversized two-car garage, which blocks the home from the street and provides privacy. The second rectangle is the two-storey home with a beautifully finished lower level.
Off the breezeway, which joins the two rectangles, are utilitarian spaces: a mudroom with cubbyholes for coats, backpacks, shoes and sporting gear; a laundry room; a powder room; and a wee garden.
Off the front of the home is a perfectly proportioned office, with windows on two walls that fit snugly into each other to form a corner vista out onto Craigleith’s ski hills.
Candace describes their new home as a modern chalet softened with farmhouse elements, such as board and batten feature walls in the great room and bedrooms.
The feature walls are almost all painted in the same colour—Benjamin Moore White Dove OC-17—as are the other walls in the home, giving the rooms a soft, almost cottagey feel.
The backdrop of white also serves like the walls of an art gallery, to brilliantly showcase brightly coloured paintings by local artists Ryan Allen Sobkovich and Jon Houghton, says Staples.
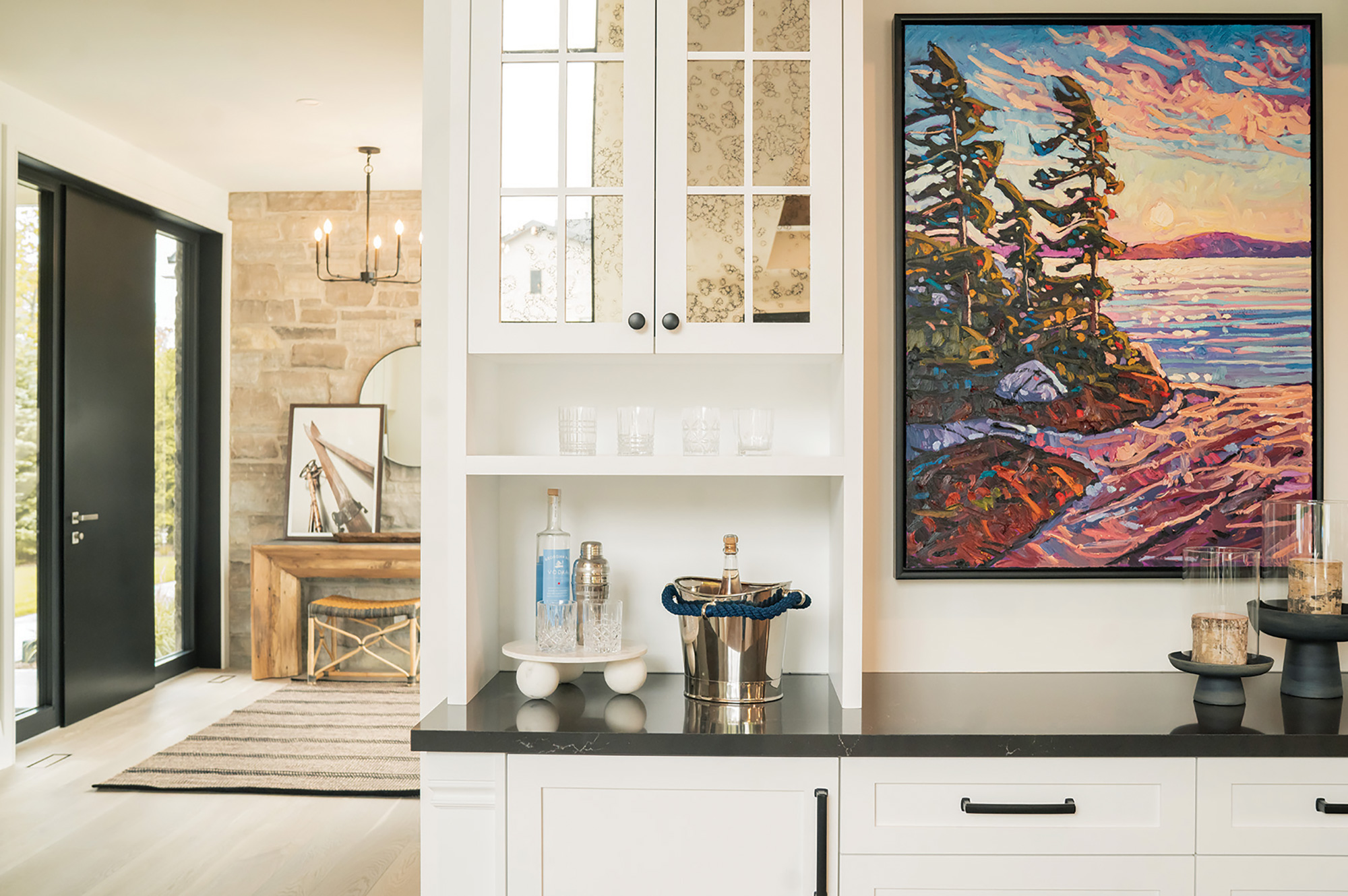
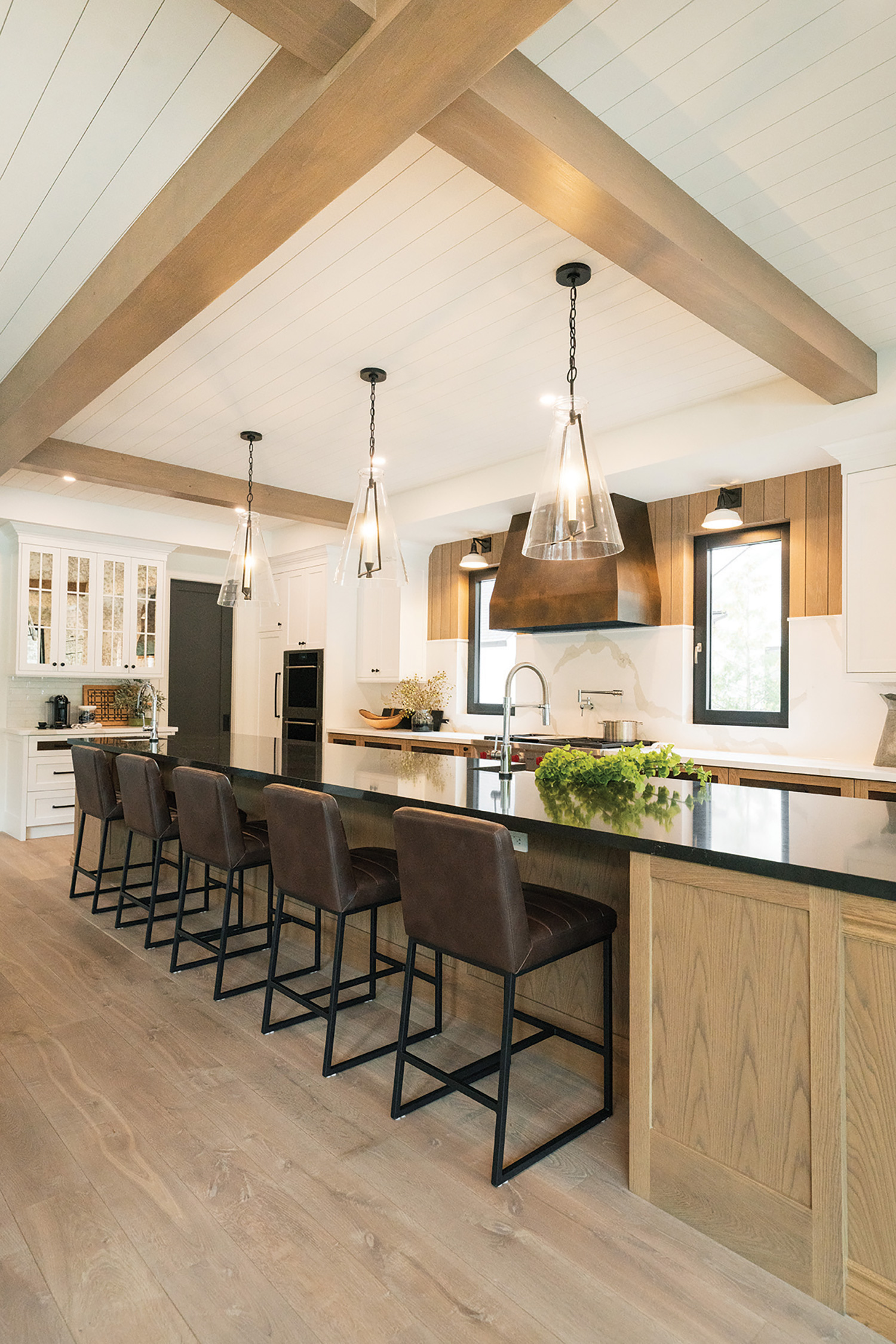
“We didn’t want it to be stark or stone cold,” says Neil of his and Candace’s vision for the home, which, with its farmhouse touches, pays homage to the fact they both grew up in rural areas in Ontario.
Staples says she used warm woods and warm textures on the furnishings to “take them through the four seasons.”
In the kitchen, for example, cupboards are a light honey shade. And darker wood panelling on the wall in that room serves as a gorgeous backdrop to another unique feature that adds texture to the modern chalet design.
Hanging over the Wolf gas stove on one side of the great room, and over a large gas fireplace on the other, are unique panels in a burnt rust colour that were
created by Markdale’s Fortier Metal Design.
They mimic a shiplap wall, but they are in metal, rather than wood, explains Staples.
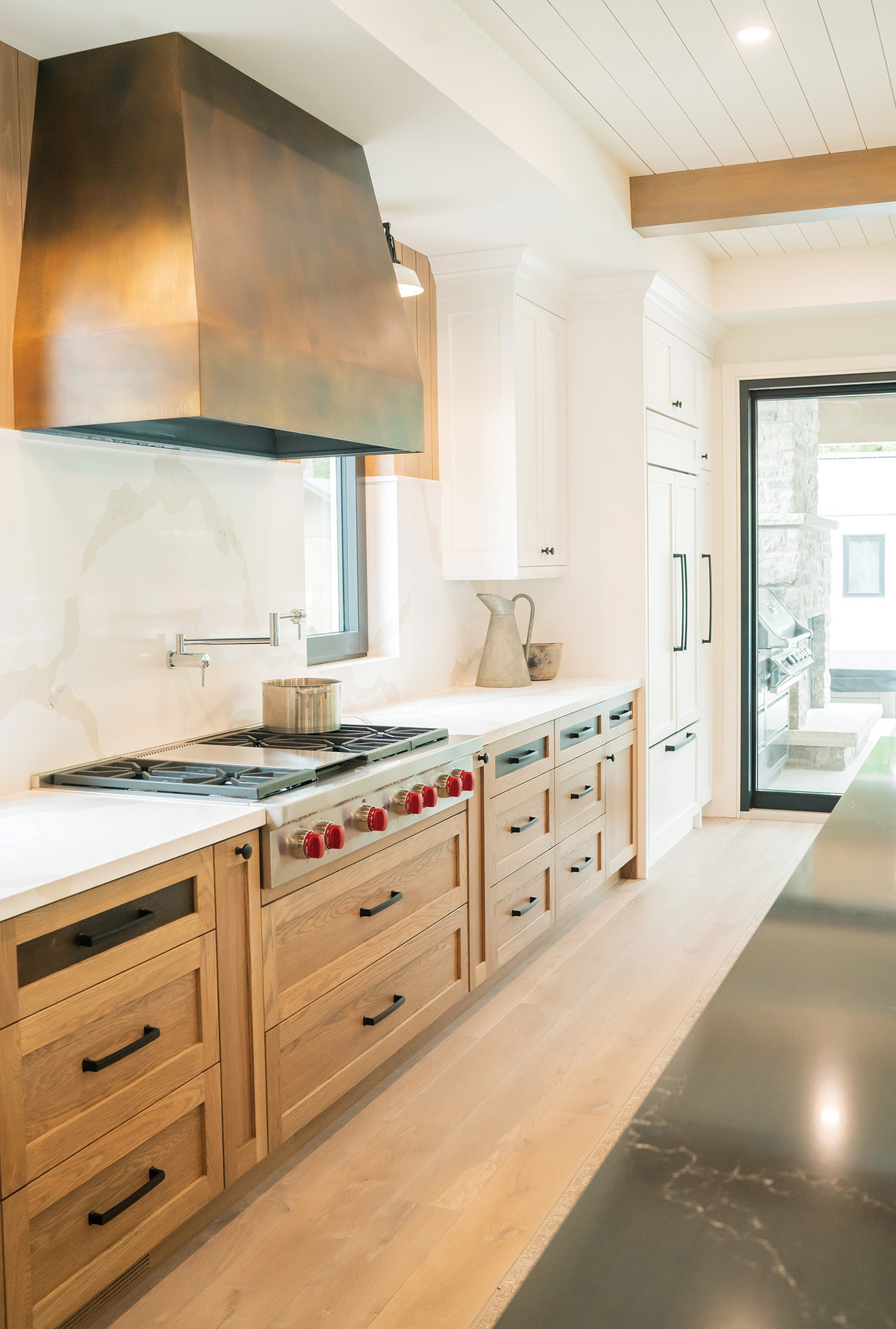
Hanging over the Wolf gas stove on one side of the great room, and over a large gas fireplace on the other, are unique panels in a burnt rust colour.
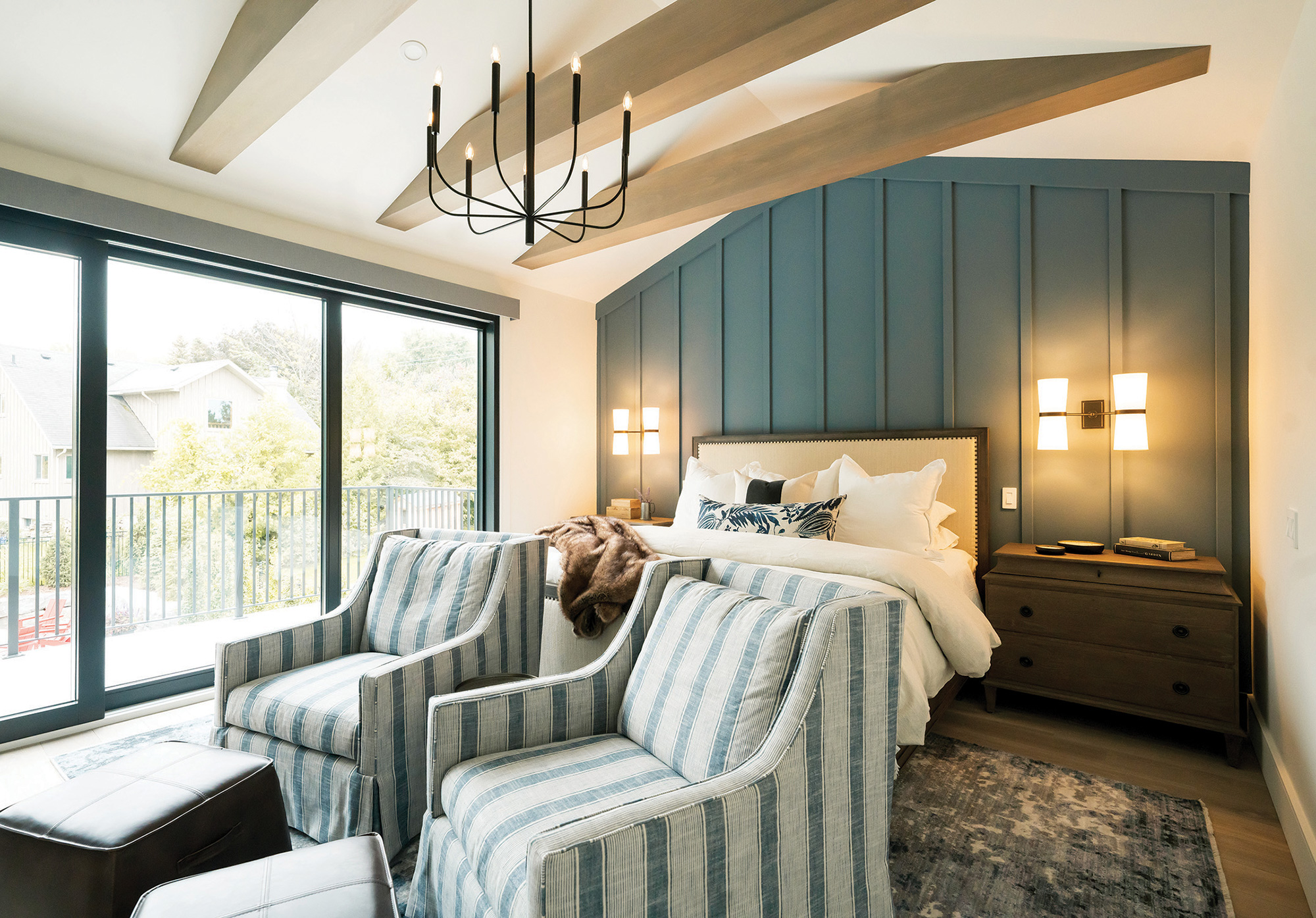
And there are other warm additions. Like the powder room, for example—positively whimsical and charming in wainscotting painted in Benjamin Moore Collingwood OC-28 topped with a wallpaper called Winter Branches that mimics the delicate tips of tree branches.
And the laundry room cabinets are in one of Staples’ favourite brown/black colours: Benjamin Moore Racoon Fur 2126-20, while the feature wall in the principal bedroom is a popping, deep blue: Benjamin Moore Normandy 2129-40.
Other rural details include a barn-style sliding door on the mudroom and a farmhouse sink in the kitchen.
There are barn-style beams in the wood-panelled ceilings too, including the vaulted ceiling in the living room that soars to 19 feet. That feel is echoed in the ceiling covering part of the outdoor terrace overlooking a pool. The wood in the ceiling in the great room serves two purposes: it’s lovely and it absorbs sound.
Another element that adds to the farmhouse feel is the use of fieldstone on exterior and interior walls. For example, the outside stonework is carried to the inside at the entranceway and down the wall leading to the lower floor. It’s also inside the wine cellar. Like wood, stone helps with acoustics, says Staples.
Meanwhile, heated floors throughout the home, including white oak floors in the main rooms, stained a lovely warm brown, and stone flooring in the breezeway hallway and foyer in “Erth” coverings from Tilemaster, will keep everyone toasty warm in winter—as will a lovely wool rug in the living room in whites, creams and greys that was sourced by Aspen & Ivy from India.
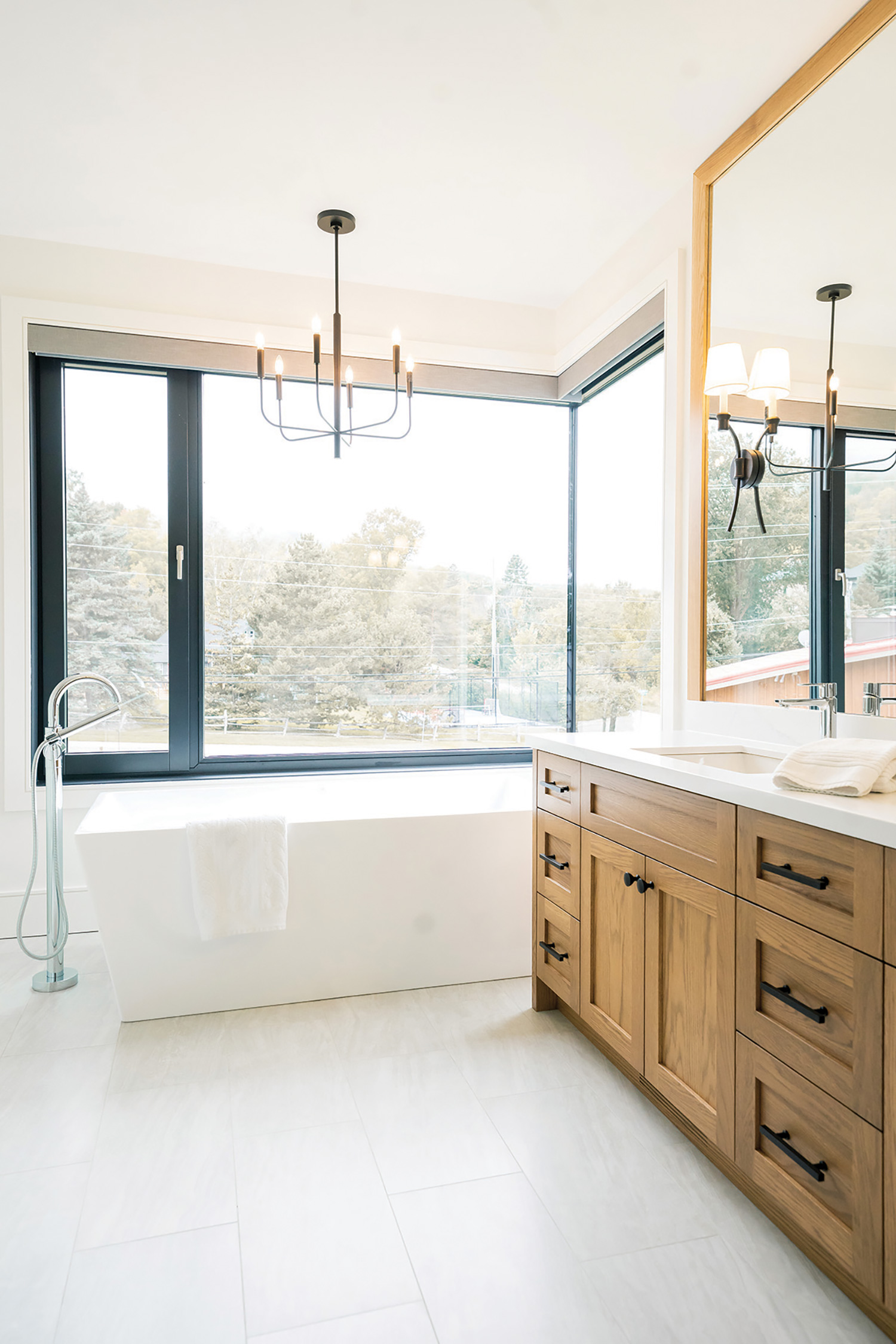
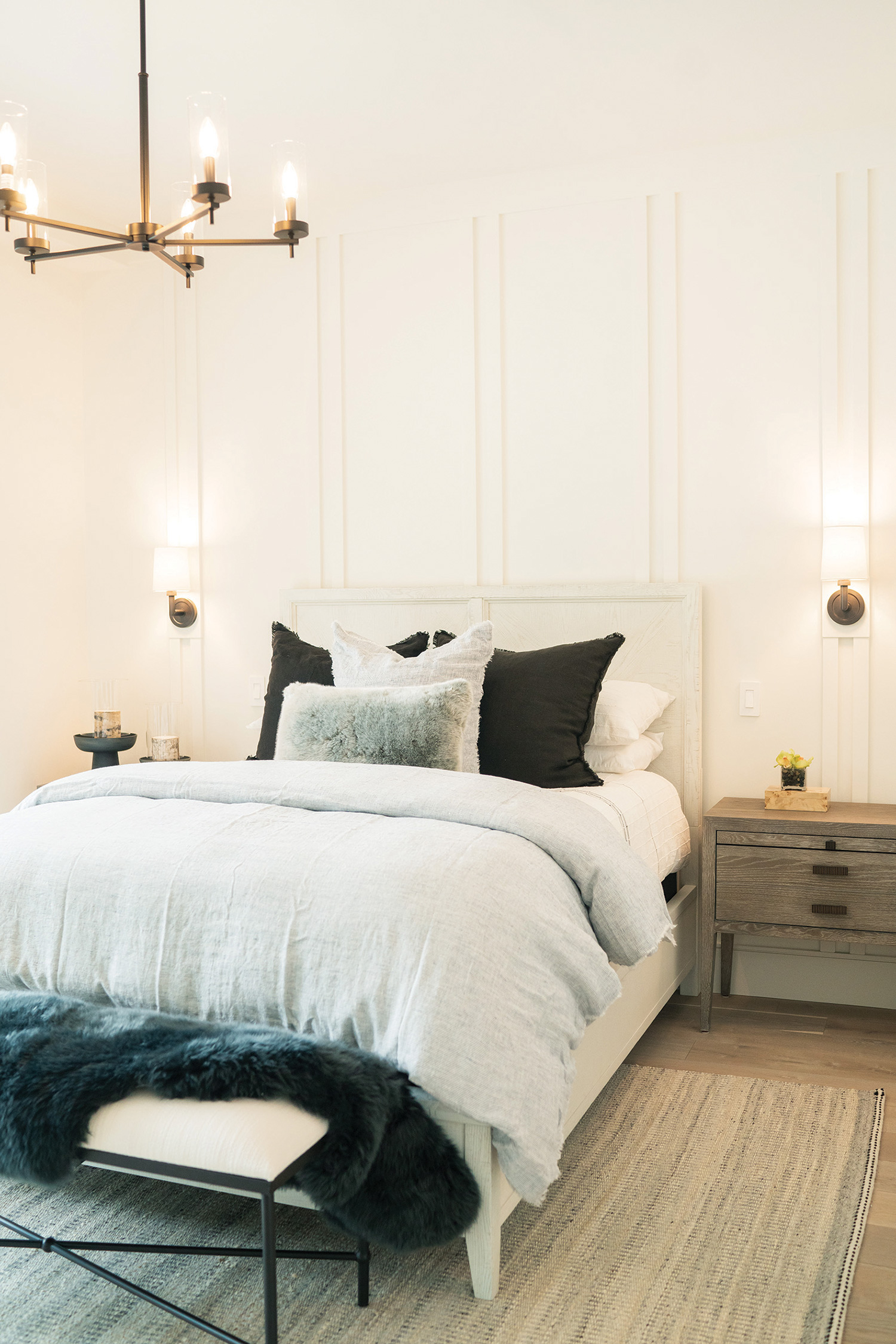
And while you wouldn’t know it to look at the soft cream and taupe upholstered furnishings, sourced by Aspen & Ivy from North Carolina, they are “performance fabrics,” says Staples. “They are super durable.” Nothing—ketchup or red wine, even—will stain them, she says.
Brown leather accents on the back of the armchairs and on the square seating poufs warm up the room, too. Equestrian buckles on the backs of the chairs add to the farmhouse fun.
The great room is Candace’s favourite. It’s made for entertaining. The kitchen island is long enough—17-and-a-half feet—to prep food on one side and seat eight guests at counter stools on the other.
The long wooden dining table, alongside the island, seats 10. And a pantry off the kitchen holds an extra fridge and more counter space and cupboards. On the wall at the end of the dining table are cabinets that create a bar, complete with a wine fridge.
And the entertaining doesn’t stop inside. The great room almost spills out onto a terrace with a stone fireplace built into a wall, cozy rattan and cushion furnishings and, the pièce de résistance, a rectangular pool long enough to swim laps.
In fact, the entire great room feels like it is outdoors with two 19.6-foot sliding doors, which builder Patten demonstrates slide open with just a touch, and two other huge windows in the kitchen and living area.
On the opposite side of the pool, Oasis North built a slightly raised portion of the patio for a wood-burning fire pit and five brightly painted Muskoka chairs in red.
The back and front yards are also beautifully landscaped with evergreens and hornbeams—hardwoods that, like oak trees, don’t lose their leaves in the winter—and massive armour-stone walls. Overlooking the beautiful backyard is a balcony from the couple’s second-floor bedroom.
Additional fun features include an entertainment room in the basement, with a weightlifting/conditioning room and wine cellar, and a separate seating area on the upstairs landing for the boys.
It’s all designed for the family’s active lifestyle—they ski at Craigleith and golf at The Georgian Bay Club.
“It’s our weekend place where we come to have fun, and ski,” says Neil. “It’s a product of our input and concepts, with their design flair,” he says of Aspen & Ivy, Patten, and Oasis North.
Jerry Patten sums it up: “This is a home that is beautiful inside and out.”
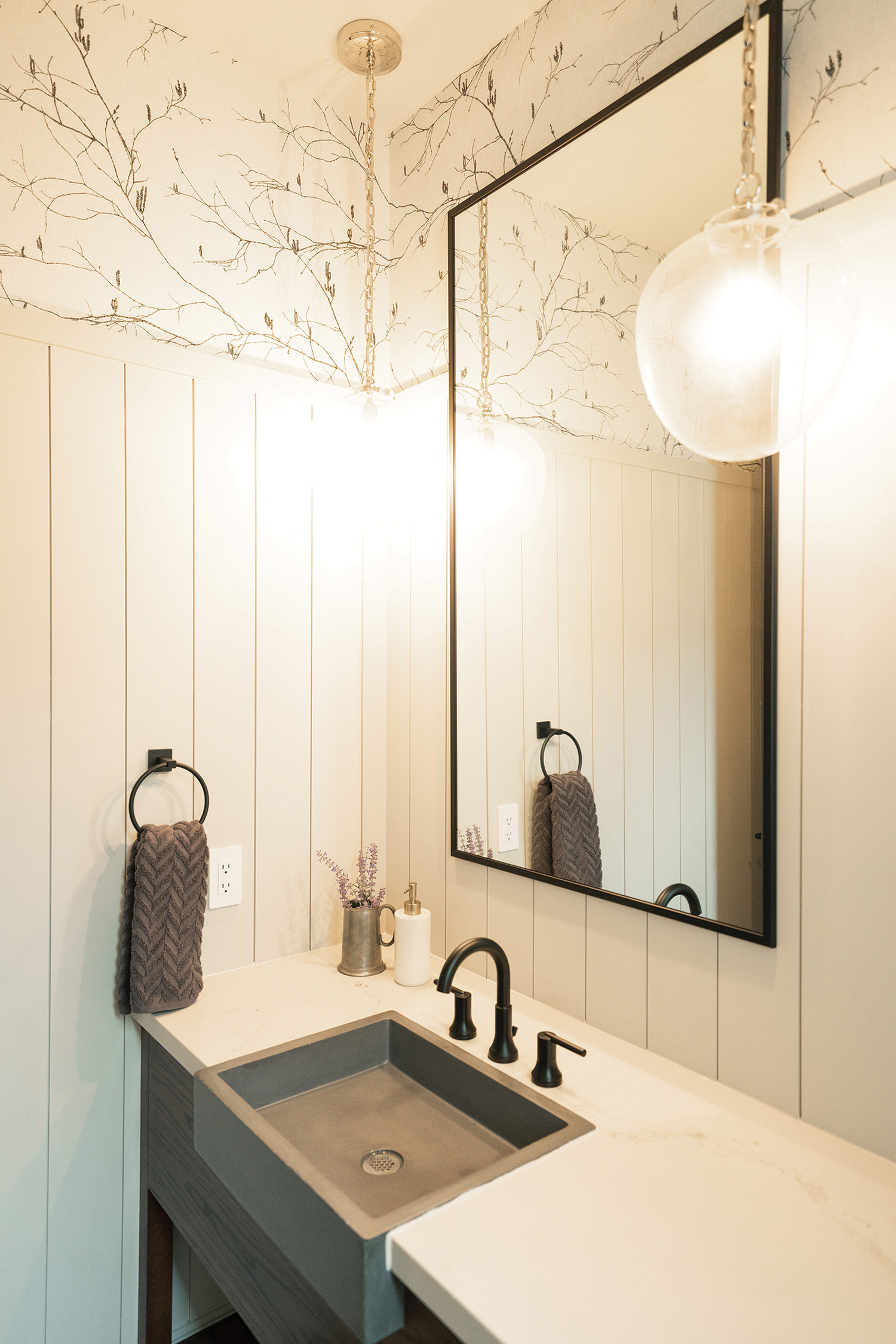
Candace describes their new home as a modern chalet softened with farmhouse elements, such as board and batten feature walls in the great room and bedrooms.
Source Guide
Architect:
Abbott Design, abbottdesign.ca
Builder:
L. Patten & Sons, lpattenandsons.ca
Interior designer:
Aspen & Ivy, aspenandivy.ca
Electrical:
Ridge and River Electric, ridgeandriver.ca
Plumbing:
Osburn Plumbing Services, 705-888-3293
Roofing:
MWI Metal Roofing, mwimetalroofing.ca
Flooring:
Northern Wide Plank, northernwideplank.ca
Windows and doors:
Sterling Windows & Doors, sterlingwindows.ca
Millwork:
Absolute Cabinets, absolutecabinets.ca
Countertops:
Marble Tech and Quartz Co
ciot.com/marble-tech, quartzco.ca
Glass and mirrors:
(showers, railings and glass walls in great room, wine cellar and gym)
The Glass Place, theglassplace.ca
Furniture, lighting and accessories:
Aspen & Ivy, aspenandivy.ca











