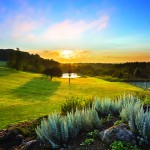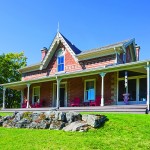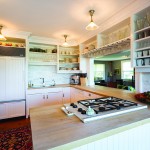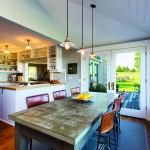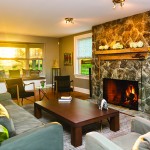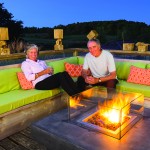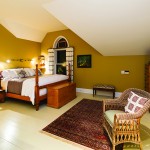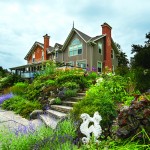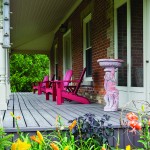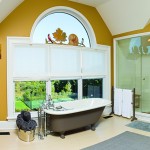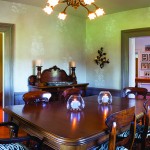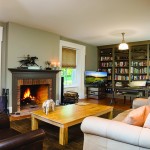History and natural beauty abound at Lavender Farm
story by Judy Ross ❧ photography by Derek Trask
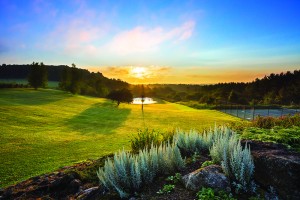
Picture the dream-like perfection of country life in a charming heritage farmhouse near Dunedin. Surrounding the house are bountiful vegetable and flower gardens, a Har-Tru tennis court, a spring-fed pond, a swimming pool and, from every vantage point, pastoral views that stretch out forever across rolling acreage. This dream life is the reality for SueAnn Wickwire and Stephen Headford, the owners of Lavender Farm.
Their house sits at the top of a long driveway, nestled comfortably on the land as it has been since it was built in the 1850s. At that time the nearby village of Lavender was a thriving stage coach stop on the route from Toronto to Collingwood, complete with a hotel, post office, blacksmith shop, two churches and a successful cheese factory that processed milk from the local dairy farmers. Today, all that remains of the original village of Lavender is a small church, now privately owned.
“We would love to know more of the history and who built our house,” says Headford. “It doesn’t seem typical of farmhouses because of the handsome architectural details like rich moldings, stained glass and deep-set windows.” All that richness has been thoughtfully restored and now the heritage house with its surrounding 100 acres is the couple’s much-loved, full-time home.
Twenty-six years ago, both Headford and Wickwire were working in Toronto but wanted to spend weekends in the country, so they bought a property near Ravenna. “It had a great view but a crummy house,” offers Headford, “and it was too far from the city. So we sold it and moved closer to where we are now, to a great house, but it was lower down and had no view.”
After two experiences with country living, the pair knew exactly what they wanted: a beautiful house on a hilltop with a spectacular view. When they discovered this property back in 1995 they knew right away that it could fulfill their dream.
But it took vision. The red brick farmhouse had “great bones but was a total wreck when we bought it,” recalls Wickwire. “It hadn’t been lived in for four or five years.” They made the decision to do everything all at once: gut the house, modernize it and add a three-storey addition as well as revamp the property by putting in gardens, a swimming pool and a tennis court.
As Wickwire remembers, “we were undecided about the tennis court, and at the time there were seven bulldozers here working on the property. I said to Steve, ‘It’s now or never – we’re not bringing bulldozers back.’” In the end they agree that installing the tennis court was the right decision. It has been the focus of many annual tournaments and happy gatherings.
With the house, the couple’s goal was to keep the best of the old farmhouse, like the amazing moldings and floors, update everything and open it up for more light and wider views. Their long-term plan had always been to retire and live here full time, so they built with this in mind.
Their team of designer Ron Martin and builder Don Doucette were “a joy to work with.” Together they pored over plans and researched historic architectural details.
Most of the moldings, door trim, wainscoting and baseboards are original, but some had to be replicated. The windows are all new but look vintage, with four large glass panes. At the front door, new stained glass panels were installed in the transom and sidelights. The pine floors throughout the old house were preserved. In the new addition the couple chose wide plank pine boards and had them treated to look like the flooring of an old granary.
The board-and-batten addition on the back of the house includes the kitchen, family room and sunroom on the ground floor and a master bedroom suite on the second.
To achieve a balance between past and present, the couple chose wide openings and tall ceilings to add an airiness that is unusual in older houses. The kitchen has a large pass-through to the family room with its imposing stone wood-burning fireplace.
“This fireplace is a work of art,” enthuses Headford, “and every bit of limestone was dug up on the property. It took a bit of convincing to get the builder to give up the idea of flagstone facing, but it was the one thing in the house I really cared about. After all the work, the builder loved it, too.”
Both Wickwire and Headford are serious cooks, and their kitchen is proof of their passion. It was designed so they could work side by side and has the warmth and human touch so often missing in newly built gourmet kitchens. The timeless design of white panelled cabinetry, maple butcher block countertops and open shelving looks just as good as it did when the kitchen was built over two decades ago, with a few small changes made five years ago when the couple retired here full-time.
“We had a great old woodstove but it wasn’t practical,” says Wickwire, “so we put in the wall ovens and added some new cabinetry and the Italian marble backsplash.”
Between the kitchen and dining room is an open area with a handsome pine table that serves as both island and serving counter. It was made by builder Don Doucette using the pine boards from an old shed he dismantled at the back of the house. He gave it to the couple as a house-warming gift. Across from this table are two tall pantry cupboards. “These are ingenious,” Wickwire points out as she unfolds the layers of shelving that open out and are stacked with preserves, dried herbs and pickled vegetables – home-made treasures that would only be found in the pantry of chefs and gardeners like Wickwire and Headford.
The second floor of the original house was opened up, moving walls to create three guest bedrooms and a spacious guest bathroom. Tall reclaimed pine doors, which Wickwire had been saving for years, open from the old part of the house into the master suite, a bright lofty space with windows on three sides. The suite includes Wickwire’s office, a walk-in closet and a bedroom with a marble wood-burning fireplace. There’s a window beside the clawfoot soaker tub that they claim has “the best view of the property in the whole house.”
The views are stunning in every season but perhaps most spectacular in summer, when the gardens are in full and colourful bloom, the pool is sparkling, the sun is setting over the distant hills and someone is out hitting a ball on the tennis court. It all adds up to the perfection of country life at Lavender Farm. ❧






