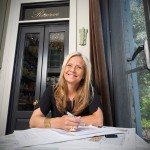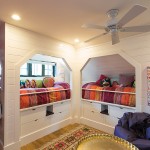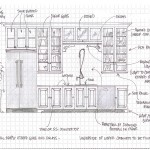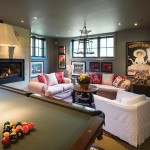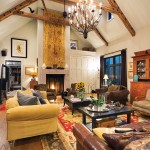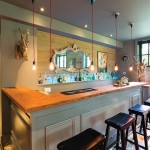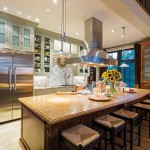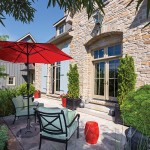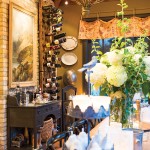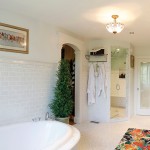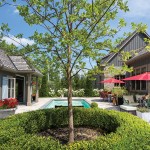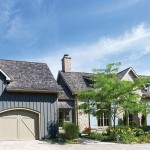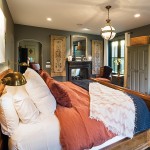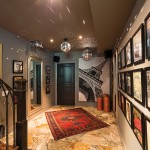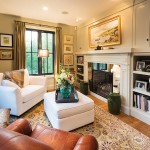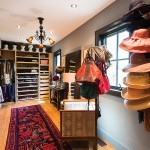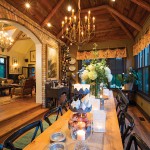A Thornbury designer’s own custom home epitomizes European sensibility and old-world charm
story by Cecily Ross ❧ photography by Derek Trask

Jacqueline Van Strien loves texture. And looking around the Clarksburg-area house that she and her husband built 10 years ago, evidence of her passion is everywhere: the brick walls, the barn board, the stone tiles, the marble counters, the animal prints and more.
Set on 35 acres, the house, which Van Strien describes as “old-world European,” was built from a stock plan she modified to suit her family’s needs. A builder and designer by profession, Van Strien’s bold and idiosyncratic ideas are everywhere evident in the 6,000-square-foot home.
The spacious entry/mud room with its heated granite floor tiles warms and dries winter boots and wet shoes quickly and cleanly, before introducing visitors to the open great room and kitchen area. Twenty-foot beamed ceilings, a massive wood-burning fireplace and oversized chandelier give the room a manor-house aura, and yet the space feels protective, even cosy. A pair of cheetah-bitah armchairs flanks the hearth. Van Strien found them at a Bay outlet and couldn’t resist. “My husband hated them,” she says, “but I said, ‘I don’t care, they’re coming home.’”
The fireplace mantel, a trio of monumental stone pillars, surrounds a five-foot-high walk-in hearth. Van Strien had the Algonquin limestone roughed up using a special hammered technique that gives the surface an ancient feel. The scale of the mantel is meant to complement the large wall hanging above it, an oriental embroidered silk “tree of life” tapestry. The furnishings in the room are a mix of pieces she already owned, along with thrift shop and auction-sale finds. “Everything in this room has a story,” Van Strien says. The art on the walls includes her own paintings and those of her late father. Cupboards to the right of the fireplace that hide the family television are fashioned from a set of folding doors from Romania that Van Strien had painted and custom fitted to the space. The chandelier, from Union Lighting, evokes hunting lodge antlers but is lighter in scale.
Two steps down to the right is the dining room with its long narrow table that seats 18 easily and 20 in a pinch. Van Strien had the table custom made using pine boards from an old barn. “I wanted something very simple. There is no finish on the wood, just wax. If someone spills red wine, we just sand it out and rewax.”
The same boards cover the high ceilings, their texture adding intimacy to the room. Van Strien opted to have the smooth side of the barn board facing out instead of the usual weathered surface. “I said, ‘no,’ I want the insides; I want to see what the animals saw.” Adding even more warmth (and texture) are the interior dining-room walls clad in yellow bricks from Elmira. Van Strien and her mother, who sadly died last fall, made the window valances themselves. “It was the last thing we did together,” she says.
The wine racks are riddling racks used by Moet et Chandon to collect the sediment in Champagne bottles. Each day they would be turned by hand, Van Strien explains, adding that today the process is automated. More wine storage – shallow shelves with brass rods to hold the bottles – was inspired by a similar setup Van Strien saw at Sisi Trattoria in Thornbury.
Van Strien and her husband, Ed Tuttle, love to entertain and to that end the open kitchen is designed with real cooks in mind. The couple likes to set out elaborate buffets on the huge island, an expanse of richly coloured ‘leathered’ marble called Giallo Royal. “A lot of people are afraid of marble because it stains, but because of the colour variation in this one it doesn’t show,” she says.
The island accommodates a six-burner plus grill Viking gas stove, on either side of which are butcher blocks from John Boos Block. The sink counter is stainless steel. “I would never have a kitchen that didn’t have a stainless steel working surface,” she says. “It doesn’t stain, it’s heat resistant and even though it scratches, it takes on a lovely patina.”
The kitchen floor, which resembles pillows underfoot, is hand-shaped limestone tiles. “It’s fabulous,” says Van Strien. “Again it’s about texture. You have to have that in a house. Eye candy.” The cabinets are painted in Benjamin Moore’s Gettysburg Grey. The backsplash, with its patchwork quilt appearance, is a wall of accent tiles from Tilemaster that the company no longer carries. Accents reminiscent of a Parisienne café can be seen in the etched glass above the sink and over the pantry door.
Parties at the Tuttle/Van Strien house often spill out from the living/dining rooms onto the courtyard patio with its plunge pool and pool house. “We have 35 acres, but I wanted to define the outdoor living space almost like a room. It’s cosier and it’s all you need.”
And when all the guests have gone home, Van Strien and Tuttle retire to the main floor master suite consisting of a private sitting room with a gas see-through fireplace that forms a wall between the sitting room and the bedroom. Here, too, the fireplace wall is flanked by a pair of Belgian tapestries. Van Strien has chosen a serene dark grey for the bedroom walls. French doors open to the garden and fields beyond. The ensuite bathroom features a walk-in steam shower, a soaker tub and a separate water closet for the toilet. Beyond the bathroom is a his-and-hers (mostly hers) dressing room/closet. Van Strien points to a bank of shelving, “That’s my husband’s over there. The rest is mine … and it’s still not enough. I’m a bit of a pack rat.” Adjoining the closet, conveniently located, is the main-floor laundry room.
Most of the second floor is the territory of their daughter, 10-year-old Maxine. Her bedroom, painted a cheerful cerise, has a European variation on traditional bunk beds. Known as Dutch cupboard beds, they make good use of a small space and are the perfect hideaways for an imaginative child. Maxine has her own bathroom, which she shares with the second-floor guest room. Van Strien has decorated it in shades of blue and white. Even the ceiling is painted a pale blue. “It’s so soothing,” she says; “A nice colour to wake up to.”
Van Strien and Tuttle’s office, with all the clutter you’d expect from a thriving design-build firm, is there too, overlooking the high-ceiling living room.
And then there’s the basement. Van Strien calls it the “disco room,” a nod to the pair of revolving disco balls hanging from the ceiling. One wall holds a collection of framed vintage album covers of such classic rock greats as Chicago, Billy Joel and Fleetwood Mac. Behind the wet bar a shelf is lined with the couple’s impressive collection of tequilas. (“We love tequila,” Van Strien says.) There’s a pool table and a fireplace. An adjoining guest room is decorated with travel paraphernalia, framed maps and old suitcases. Large windows in the high basement give the rooms a bright, airy feel.
The basement floors, in yet another nod to texture and colour, are durable travertine stone tiles warmed and softened by lots of scatter rugs.
Before the tour is finished, Van Strien leads the way to yet another guest room, this one above the garage. Before her mother died, this pleasant suite served as her quarters when she came to visit. With its red toile bedding and open-concept bathroom, the bed/sitting room exudes good taste. Set apart as it is from the inevitable rough and tumble of busy family life, the area nevertheless embodies a soothing texture of its own, the texture of memories that are the inevitable part of such a well-loved home. ❧






