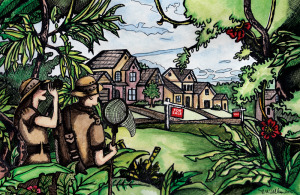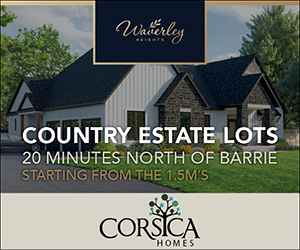The needs of today’s buyers are changing, and developers are scrambling to meet them
stories by Janet Lees
Gone are the days of “build it and they will come,” when developers could make assumptions about the wants and needs of potential buyers and still sell out each phase of their developments. In today’s challenging new home market, developers and builders in Southern Georgian Bay are looking to meet buyers’ needs, building homes that appeal to specific demographics and lifestyles.
Good home design begins with an understanding of how people live in their homes, and developers are offering homes that are attractive, highly functional and feel good to live in, urging buyers to think about how they live in their homes.
On The Bay asked several local developers what today’s buyers are looking for in a home. Here are some of the latest trends you can expect to find when looking for a newly built home:
Bungalows, Bunga-lofts & Townhomes
Today’s buyers – whether retirees, soon-to-be retirees or young families – are putting a priority on style, livability and peace of mind. However, buyers are not only looking for a home that will fit their needs today – they’re also looking towards the future, when mobility or health issues might come into play. A one-floor design offers Baby Boomers the opportunity to stay in their homes longer and enjoy their living space without having to worry about stairs.
Reid’s Heritage Homes, which has four developments currently active in the area (Lora Bay, Silver Glen, Gates of Kent and Cobble Beach) is seeing a shift toward demand for bungalows and bunga-lofts. “Our new home sales consultants have noticed an increased number of clients asking for bungalows,” said Blake Seeberger, senior vice president, residential for Reid’s Heritage Homes. “One of the reasons behind such requests is that stairs become more burdensome for the aging population.” Bungalows with optional lofts – which many developers are calling bunga-lofts – offer added square footage or space for guests without interfering with the one-floor livability of the bungalow layout.
“Many people prefer a bungalow simply from a design and layout perspective; however, for some, it is more of a requirement based on decreased mobility,” said Mike Parker, vice president of Consar Building Corporation, the builder behind Red Maple, a new development on the 10th line across from Blue Mountain Golf & Country Club. “Bungalows with lofts are perfect for people wanting one-floor living on a daily basis, yet they offer the extra space for family and friends in spacious loft areas when required.”
Tara Parsons of Collingwood’s Shipyards development agrees. After a four-year hiatus, Shipyards is coming back onstream with a new phase of 16 bungalow townhomes with optional lofts. It’s a departure from Shipyards’ earlier phase and its original plan for future phases, which included two-storey townhomes and blocks of three-storey apartment condos with underground parking.
“I think with the Collingwood lifestyle, what we’ve discovered is that townhomes – whether bungalow or two-storey – seem more like a home, so people gravitate to that over a condo apartment style,” said Parsons. In addition to focusing on townhomes, there is also a thrust towards bungalow designs that offer main-floor living. “We looked at each parcel and determined that essentially west of Hurontario Street primarily should be bungalow townhomes with a loft option, because that’s what everyone wants,” said Parsons.
Smaller Homes
Today’s new home buyers are looking for less square footage and more efficient use of space, according to the developers we interviewed. Local developers are offering homes ranging from 1,100 to 4,000 square feet, but the “sweet spot” for the majority of buyers in terms of size appears to be in the 1,500- to 2,000-square-foot range.
In past years, even empty nesters opted for larger homes thinking that there would be a revolving door of visiting family and friends, but the homeowners ended up rattling around in a huge house with too much to clean, too many bedrooms and too much unused space.
“Many people had a picture in their mind of what retirement looks like – for example, living in a lovely country place and everybody comes and we gallop through the fields,” said Parsons. “The reality is, everybody has busy lives and the grandchildren are into all kinds of sports activities and things on their own, so it becomes less about that idealized version and more quality time when they do visit. Knowing that if they have a comfortable space, whenever people do visit – friends, family and so on – they’ll be accommodated in whatever space you provide.
“People will call and they’ll say, ‘I have this giant house, the kids are off to school now or have moved out, and we live in 1,200 square feet, so that’s what I want. I want to enjoy that space and have a little bit extra somewhere – loft ideally – where if they do come and visit, great, but I’m not relying on having all of that space that isn’t being used.” The days of formal living rooms and dining rooms are firmly in the past. Today’s buyers are looking for homes with less actual space but with a spacious feel and efficient use of the space.
Double Driveways & Garages
At first glance, this would appear to be counterintuitive: most developers today are targeting retirees and semi-retirees who are downsizing and looking for walkability. Yet developers have found that even the Baby Boom demographic is still looking to accommodate vehicles – and toys. Parking is a key concern for most buyers, said Seeberger. “For a mid-rise building, buyers want two parking spaces. For a townhome, buyers want room to park two cars in the driveway. With the exception of young single professionals or elderly retirees, most buyers are two-car families. They want to ensure parking will be available for visiting friends and family without fear of getting a ticket or being towed.”
For the Shipyards, the new phase will include rear lanes (to maintain the front façades) and double-car garages. “That two-car garage is because of the lifestyle,” said Parsons. “People are big kayakers and paddle boarders and skiers and cyclists even into their seventies. That second car garage is really in most cases not for a car; it’s for people’s toys that come along with the incredibly active lifestyle.
“If you picture the rear lane with the two-car garage, it enables someone to have the toys in one half, car in the other half, and room for children and grandchildren to park behind the garage.”
Red Maple also “worked hard to provide a two-car garage option” in its townhouse series, to give residents a place to “park their toys,” said Parker.
Upgraded Features as Standard
In the past, ‘basic’ features in a new home – particularly in the kitchen and bathrooms – were indeed basic, and buyers who wanted the latest design elements had to pay for upgrades. These days, the standard features include granite countertops, stainless steel appliances, engineered hardwood floors and ceramic or porcelain tile in the kitchen and bathrooms. Upgrades are still available at an additional cost, but home buyers can now get what they want without a costly added pricetag.
“Absolutely a standard now in the industry are nine-foot ceilings minimum, solid surface counters, hardwood – a lot of people don’t want much carpet anymore due to allergies and other things,” said Parsons. She adds spa-type bathrooms with walk-in showers are another common trend. “A lot of people will have a home without even a bathtub, or if there is, it’s a bathtub for the grandchildren but it’s very seldom used,” she said. “Long gone is the corner tub with the Jacuzzi.” To prevent people falling in love with the model home and then finding out that there is a large pricetag to get the model’s features, Parsons says more and more developers are opting for models with close to standard features. “It’s great to have a model designed by a designer to showcase what can be done, but using standard finishes for the most part is really the better way to do a model so there are fewer surprises.”
Buyers still have options, and can upgrade or even customize to their heart’s – and wallet’s – content, but in most cases the additional cost for upgrades has gone down. “It might be $20-30,000 in choices as opposed to $80,000 in added cost,” said Parsons, adding, “It’s crucial that developers respond to that market because you need to allow buyers to make those choices and not break the bank doing it.”
In the end, each buyer’s ability to weigh out wants versus needs has a significant impact on the type of home they select and the features they choose to add, said Seeberger, adding, “What we have done is taken the needs and made them affordable so the wants can still be acquired.”
Access to Lifestyle Amenities
Every developer we spoke to lists lifestyle as the number one consideration for today’s home purchasers. Some buyers are looking for a waterfront lifestyle; others want to be near the ski hill or trails; some want country living while others want to be ‘in town.’ No matter what the lifestyle choice, buyers want a home that reflects their lifestyle and is located within easy reach of their favourite activities.
“Active lifestyle living is here to stay and access to recreational activities such as public parks, and hiking and biking trails is definitely a consideration for most,” said Parker, noting that Red Maple offers lots backing onto parkland and the Black Ash trail, with views of the Niagara Escarpment.
For the Shipyards, it’s all about downtown living – its buyers want to be right in the thick of things. “Probably the number one thing people are looking for these days is walkability,” said Parsons. “They want something that’s located close to whatever amenities they deem as most important. If it’s downtown shops and groceries and restaurants, then they choose that for a very specific reason. The majority of the clients I have coming through the doors are choosing that lifestyle because they want to walk and bike and be in that walkability lifestyle.”
There is no question that today’s new home buyers have more lifestyle choices – and more buying power – than ever. The best advice for those thinking of buying new: make a list.
“Have a list of what’s really important for you,” advised Parsons. “Think about how you live in your space – where you spend your time, what you do, what space is important – and how you live, whether it’s walkability that’s important, or trails or waterfront, and less about the family and friends who are going to visit. Accommodate your needs first and foremost, and friends and family will make themselves comfortable when they visit, but don’t design or pick a home or the features based on that.”
Look for a home that ticks all the boxes that are most important to you, and make sure to include lifestyle as a top priority. “You want to get the most enjoyment possible from your home and your lifestyle, especially as you move into retirement, because you want to take advantage of all the things you worked so hard to earn.” ❧












