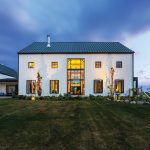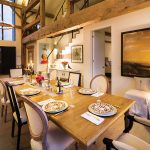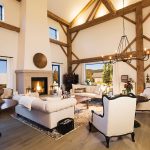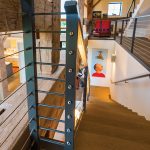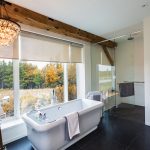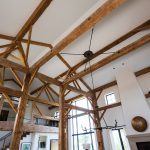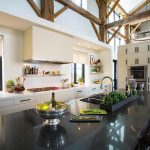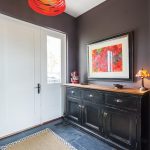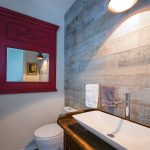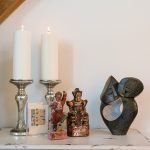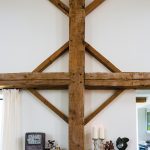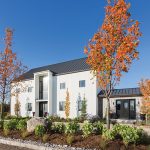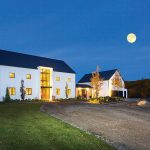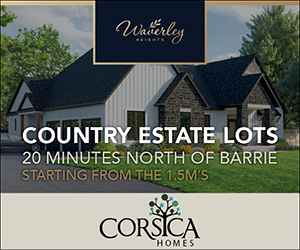This contemporary country home marries glass and authentic barn timber for an eclectic feel with views of Georgian Bay and Christian Island.
stories by Judy Ross, photography by Derek Trask
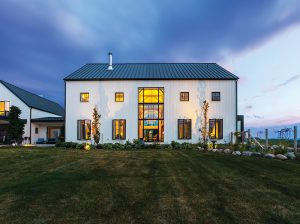
Sometimes the best-laid plans go awry in the most beautiful of ways. That was certainly true for one professional Toronto couple looking to build their dream home.
After buying an empty farm field on a concession road near Clarksburg, the owners initially wanted to build a bungalow – a weekend country house where, in time, they would live year round. But then plans changed dramatically when they found and fell in love with a century-old barn that had been abandoned and put up for sale. It had impressive joinery and massive posts and beams; the couple could envision building a unique home with these wonderful, timeworn pieces of wood as the framework. So they bought and dismantled the barn and embarked on a building project far more adventuresome than a simple bungalow.
The adventure had actually begun several years earlier, when the couple started scouring the Ontario countryside looking for a place to build a country home and kept being drawn back to the Southern Georgian Bay area because, as the husband explains, “If you’re going to choose one place outside the city, this has it all. It has skiing, golf, access to the beautiful bay, and you can get here from the city on many different routes.” So when he spotted a real estate listing for this 22-acre property, he decided it was worth a look.
The couple drove up from the city on a dreary day in November 2013, hopped the fence and walked the property – the only lot still for sale out of four that had been carved out of a 100-acre farm. It sat on a ridge at the top of a hill and featured a natural pond and a creek running through the woods. One of the first people invited up to see the land was Simon Rowlands, a Toronto-based architectural design consultant and ARIDO member who had worked on the pair’s city home.
“My first thought was, okay, this is a nice enough field, but … ?” remembers Rowlands with a chuckle. “Then they brought in a boom truck so we could be lifted up to see the views. That’s when I got it. We could see down into the Beaver Valley, across to the Escarpment and out to Georgian Bay. It all made sense then … and when it came time to position the barn building on the site, we based it on those amazing views.”
Once the heritage barn was dismantled, all the posts and beams were numbered, labelled, loaded onto a truck and transported to the building site. “It was like a giant jigsaw puzzle,” the owner recalls, “and we needed someone to put it together.” They hired a Mennonite builder who, in the tradition of communal barn raising, came with three generations of his family and a team of local workers. Over the course of one day, they erected the entire timber framework.
The challenging part, according to designer Rowlands, was how to make the massive space inside the framework livable. The footprint of the barn measured 60 feet by 35 feet with a ceiling height of 45 feet – a huge volume that could be difficult to make homey and intimate for two people. “Quite often the owners of houses made from old barns choose to embellish the barn character with heavy stone fireplaces and rustic barnwood walls, but we did the opposite,” explains Rowlands. “We pared everything back and kept it simple to make a soft, relaxed environment. The hand-hewn barn beams have a lot of texture, so we didn’t want to compete with that. And we wanted to fill the place with light.”
To let in that light, windows were key element for the owner, who wanted a big sky view. She loves to watch the changes in weather, especially when storms move across the countryside. “We don’t need the weather channel!” she quips. Working closely with Rowlands and his associate Stuart Cotter during the design and construction process, there were an incredible number of decisions that had to be made, “and choosing windows was one of the major ones!” There are only two custom windows in the whole place, in the master bedroom and the living room side wall; all the rest are standard Marvin windows that were put together so as to appear as if they are custom made. The couple also chose smaller, square upper windows for their barn-like qualities.
The barn building is actually just one of three structures joined by a breezeway with a mudroom entrance that connects to a three-car garage with living space above. This separation of spaces allows the interior to unfold little by little. “Any really good space is a series of experiences,” offers Rowlands, who believes that rooms should reveal themselves like a story unfolding chapter by chapter. As he points out, the experience in the main living area is all about the views. The upstairs loft has a different feeling and the breezeway different again. The space was laid out to provide a contrast between smaller spaces like the upstairs loft and the master bedroom nook – which can be intimate getaways – and the larger living areas for big groups. “The owners entertain a lot,” notes Rowlands. “They have many weekend guests, so that was factored into the design.”
The immensely high ceilings created a lighting challenge. The owners worried that it would be like sitting inside a cave at night if the lighting wasn’t right. To solve the problem, they worked with a lighting contractor who came up with a combination of uplights and downlights for both warmth and function. The uplights – a series of warm white LED puck lights with bulbs that last for 50,000 hours – run across the top of the horizontal beams and cast a shimmery soft light up to the ceiling. A massive chandelier hanging over the main living area required specially concealed wiring and extra beams as an anchor.
In the kitchen, lighting was made possible by the canopy structure, designed by Rowlands, which effectively gave the kitchen a ceiling into which pot lights could be installed. The canopy lends the kitchen a feeling of closure, as does the freestanding pantry unit that contains the wall ovens. “Even though we are in the same big space, the canopy gives the optics of being in a kitchen,” says the owner. In addition to pot lights beneath shining down as task lighting, there are uplights on the top side of the canopy to brighten the space above. The large island contains a stainless steel trough sink, which the owners fill with plants, herbs, or even champagne bottles resting in a bed of ice.
And why not champagne? There is much to celebrate after successfully completing a uniquely challenging project such as this. The striking structure, thoughtfully composed and richly detailed, is now a much-loved country home, known simply but affectionately by the owners and their many guests, as “The Barn.” ❧







