Craig Pitman faced a perfect storm building his dream chalet. But the result—named “Bluebird” after the ideal ski day—is worth every struggle.
by Dianne Rinehart // photography by Anya Shor
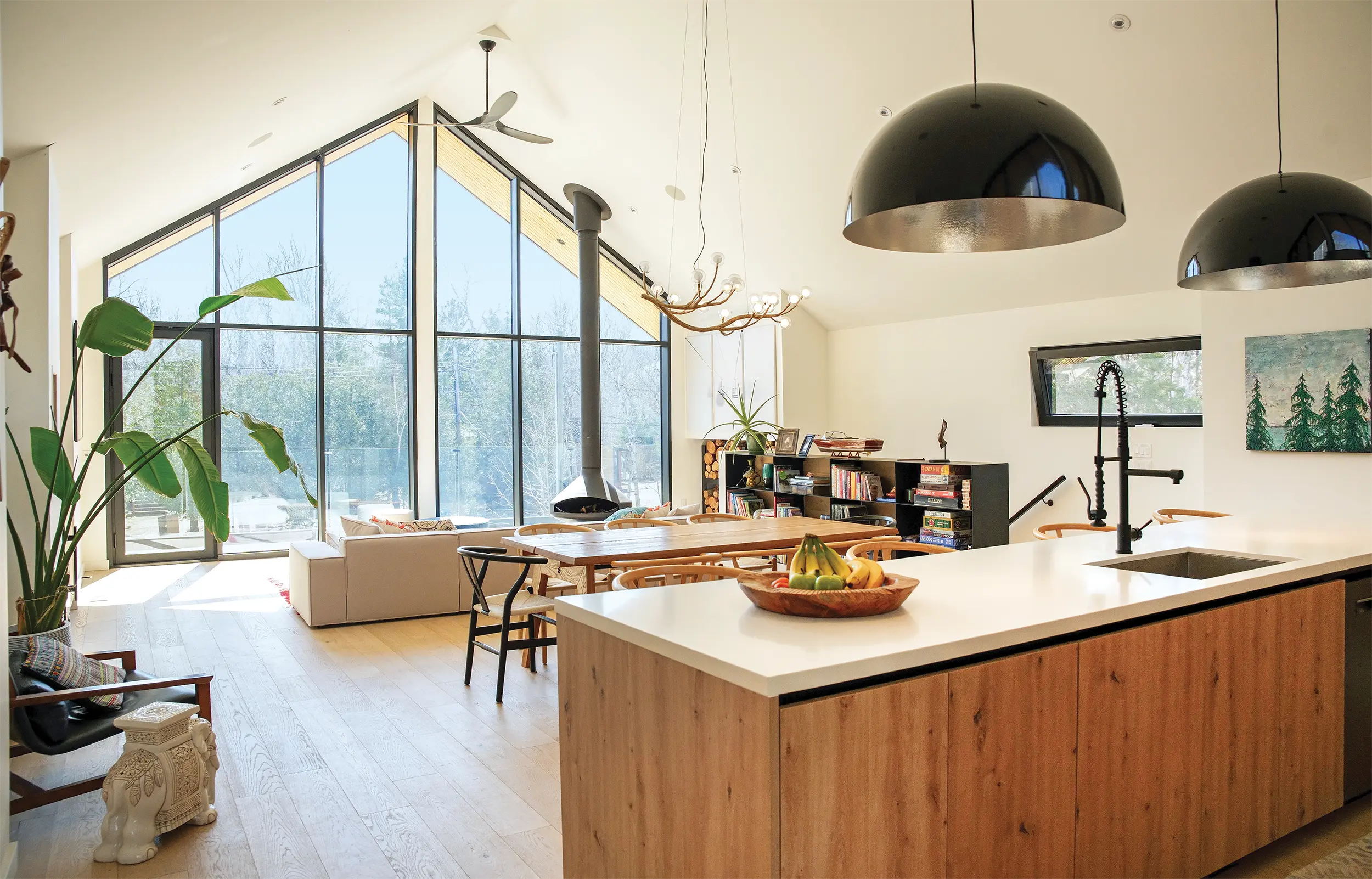
Craig Pitman, a lean and muscular guy in jeans and a ballcap who owns two Midas auto centres in Toronto and Bradford, doesn’t look like someone who would be into decor.
But he has spent the last 20 years flipping intently through home and decor magazines, planning and sketching the dream home he recently completed, a lot of it with his own bare hands, in The Blue Mountains.
The result is a light-filled, stylishly built and furnished, 2,400-square-foot chalet-style home on three floors, based on a home he saw in a Polish decor magazine. It is the perfect size for Craig, his two ski-racing kids, Piper, 10, and Grady, 12, and their dog Blue.
But what looks like a simple job was anything but.
Craig had been a weekender practically his whole life, skiing at Alpine Ski Club with his parents from the age of 10. And when he had his kids, he would drive up from Toronto and stay with his parents, who had by then moved here full time.
But in the lead-up to 2020, he decided he wanted to move to this area full time too, so his kids could enjoy the opportunities he had growing up. He felt lucky in January 2020 when he found a vacant lot with a view of Blue Mountain. And he still felt lucky when he began to work with a Toronto architect to translate his dream onto paper.
And then things began to go wrong—so wrong that he wouldn’t move in until more than two years later. First the pandemic lockdowns hit in early March. “And then it was just a gong show,” Craig says. “My story is a story of survival.”
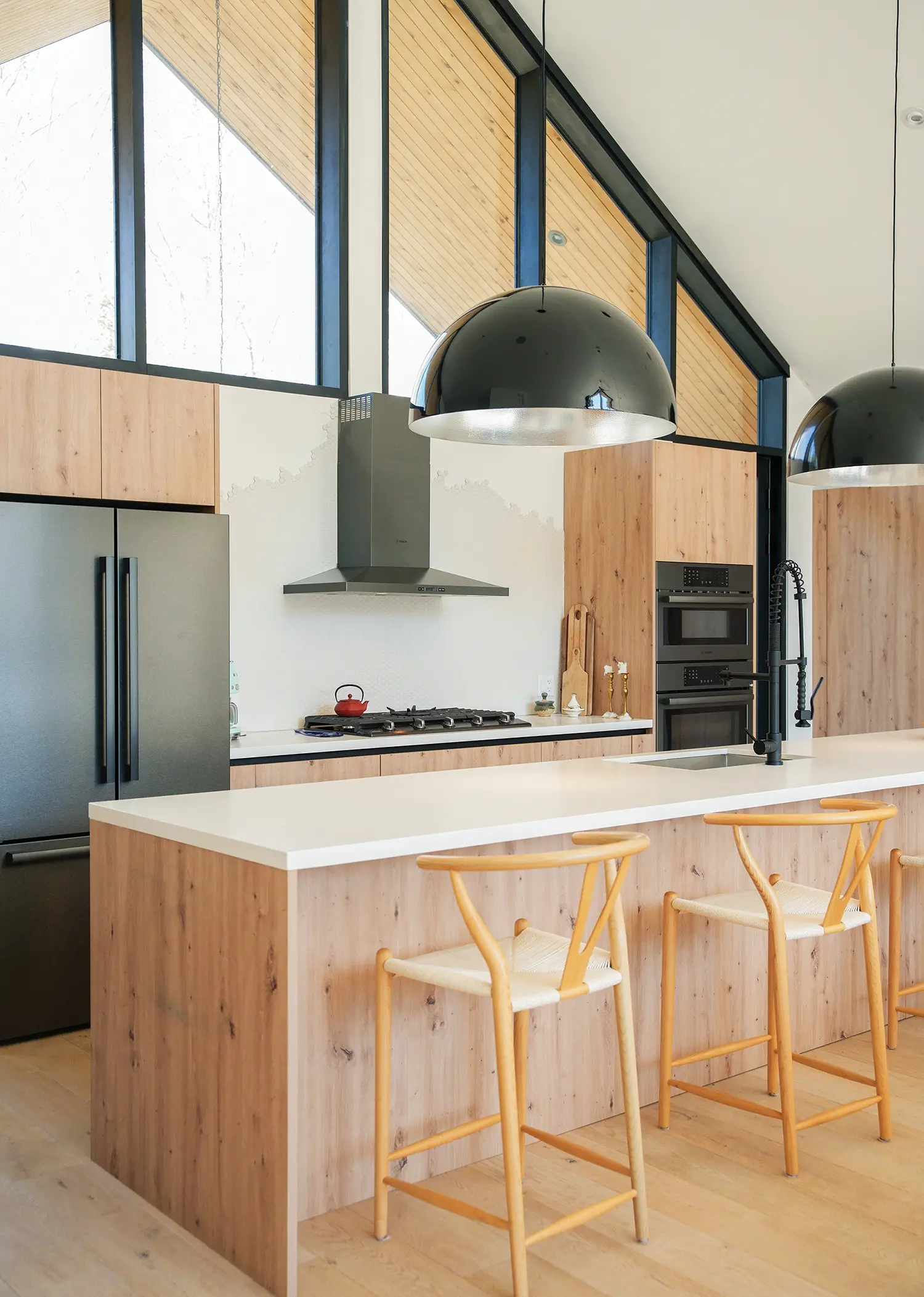
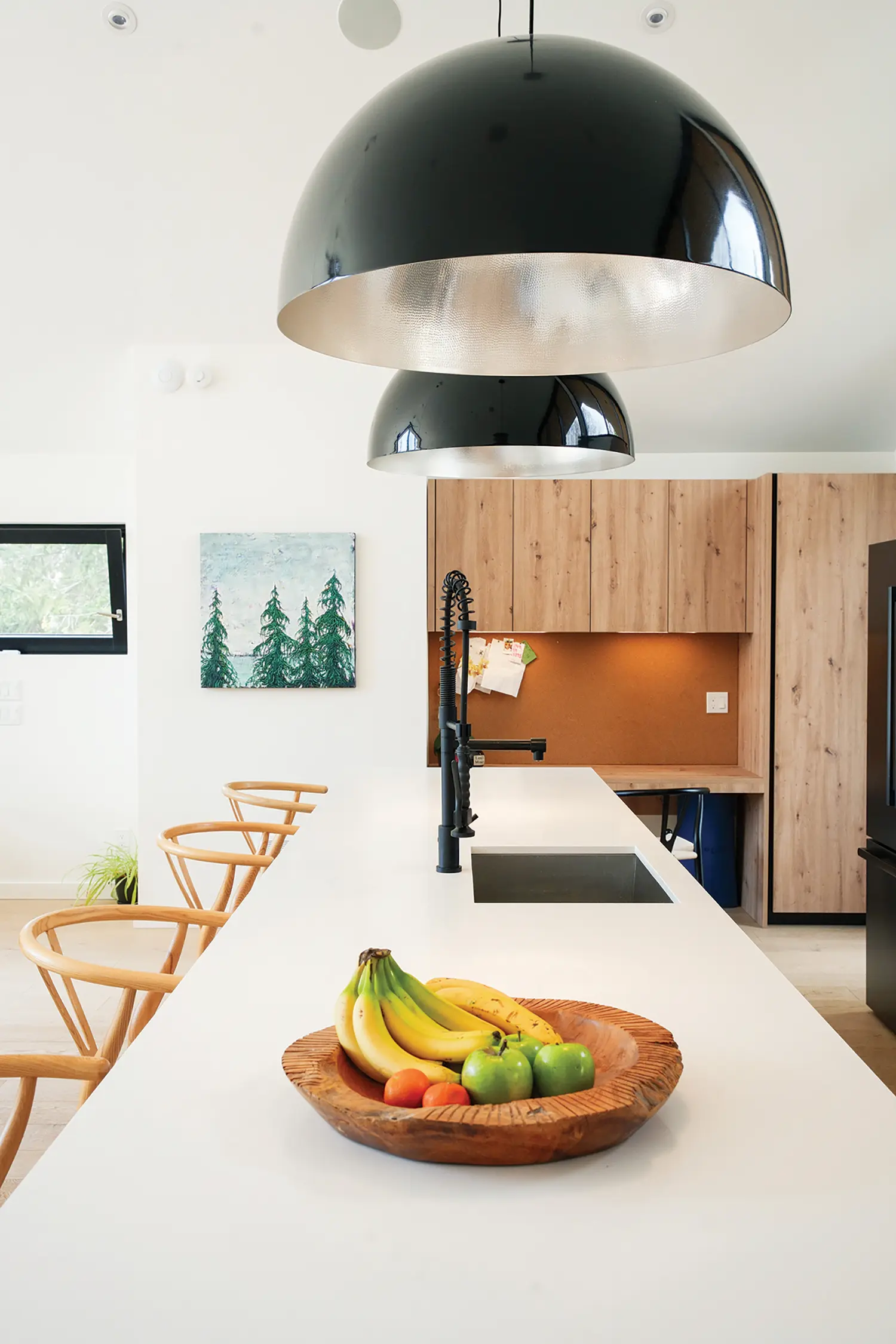
The 1,100-square-foot open-concept living/dining/kitchen area is on the second floor with a breathtaking floor-to-ceiling view of Blue Mountain.
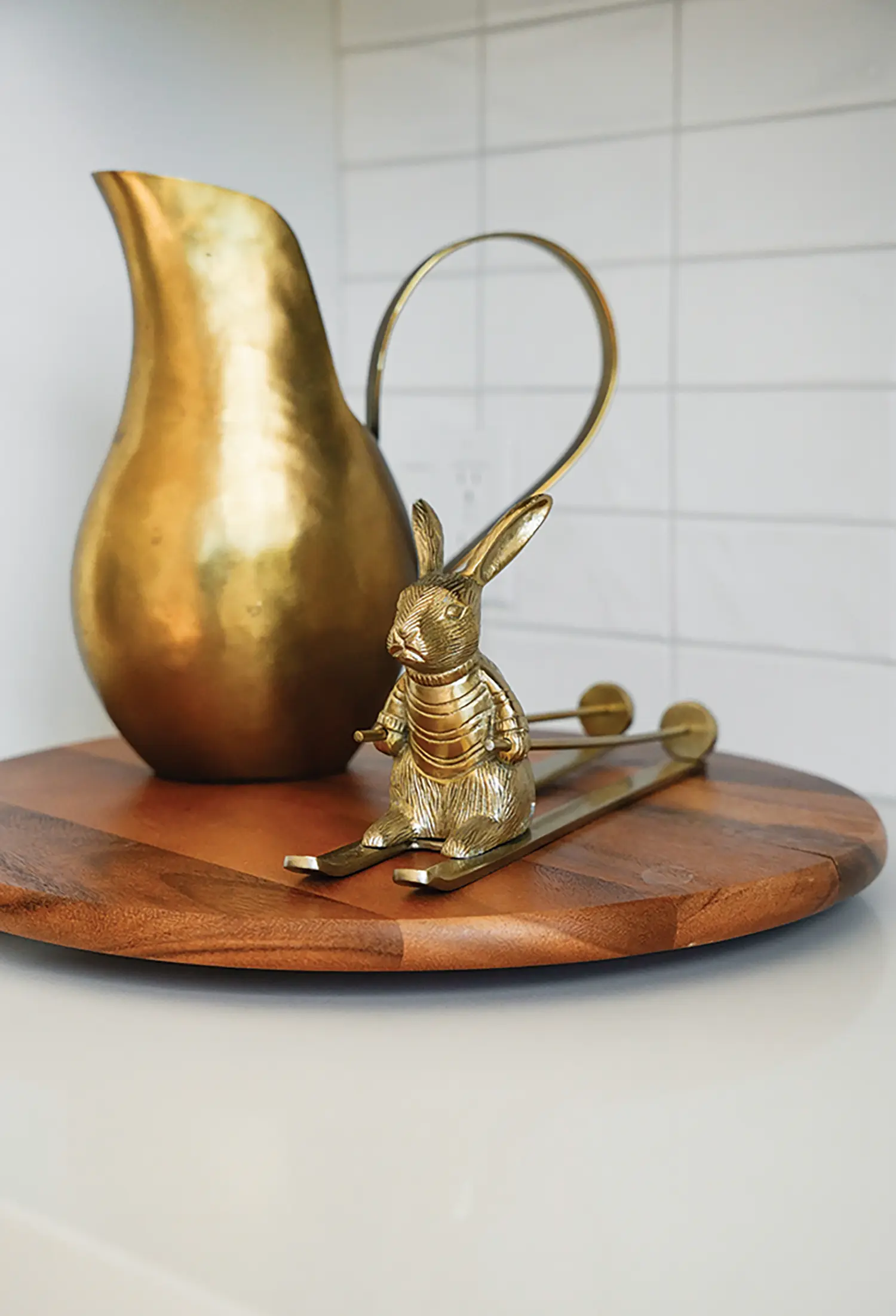
The amazing black-framed windows and doors throughout the home are from Döpfner, in Germany. But when the main entrance sliding door arrived, it was a foot too tall. They had to send it back, but the port was shut down in Montreal. So it took about five months for the right door to arrive. In the meantime, the house was “like an aviary,” laments Craig, full of birds despite the sheath put over the doorway.
“I remember my dad asking, ‘What are you doing?’ And our neighbours were, like, ‘What on earth are you building?’” he laughs now. “I had a lot of eggs in one basket. It was a lot of stress.”
Meanwhile, the company Craig had hired to build the staircase from the first floor to the second had legal problems and couldn’t complete the job.
“I can’t finish my stairs, my glass [sides on the staircase and on the front and back decks], my railings. So, I lost about $20,000, and had to scramble to find local help,” he says.
And when the studs for the interior walls went up, he wasn’t happy with the architect’s design work. “There was no flow, no feng shui, so we literally got the grid paper out and redesigned all the interior walls.”
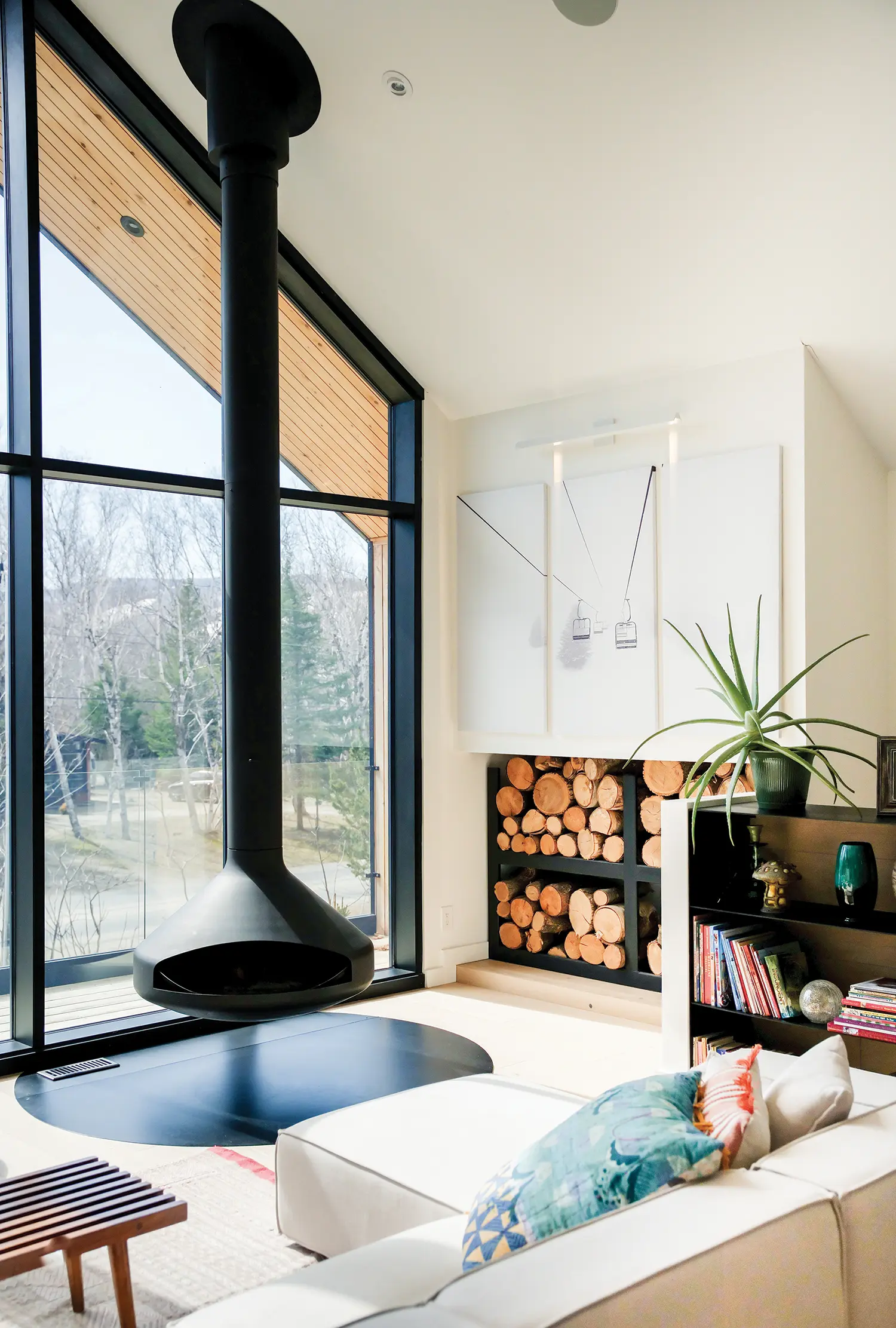
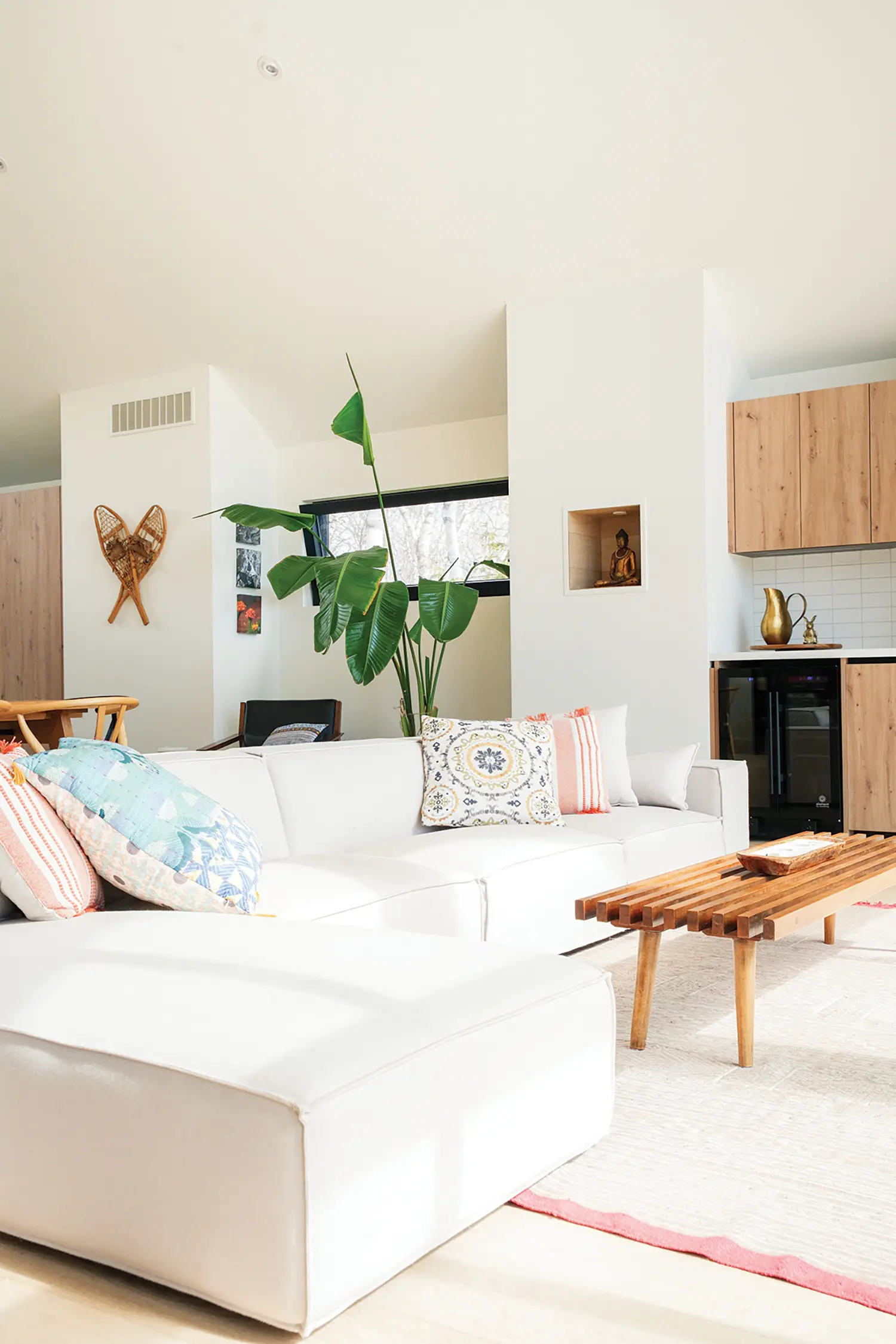
Still, all the hard work and stress paid off in the end. The home, which is truly Craig’s creation, is stunningly stylish and simple.
Throughout all this, Craig was still living in Toronto, so he was commuting back and forth to work on his place, while carrying the load of being a single parent on weekends.
“So that was extremely scary,” says Craig. “By that point, I’m at the end of my rope, obviously—financially, emotionally.”
Thankfully, there were people supporting him who stepped up to help. Local contractor and friend Kris DeCoste, of DeCoste Contracting and Renovations, had all the trades lined up for the plumbing and electrical side of things. And he designed and built metal elements, such as the beautiful bookshelf that is the breaker between the living room and staircase. And Ilona Utriainen, owner of the Toronto graphic design company 2HB Development, served as Craig’s sounding board for all things related to the home’s interior design.
“You know, there’s a lesson in this,” says Craig, concluding that if he’d gone through DeCoste’s connections from the beginning, instead of trying to run the build himself, he would have “spent a lot more money, but it would have been a lot less stress.
“That’s why you pay people to do stuff,” he laughs now.
Still, all the hard work and stress paid off in the end. The home, which is truly Craig’s creation, is stunningly stylish and simple.
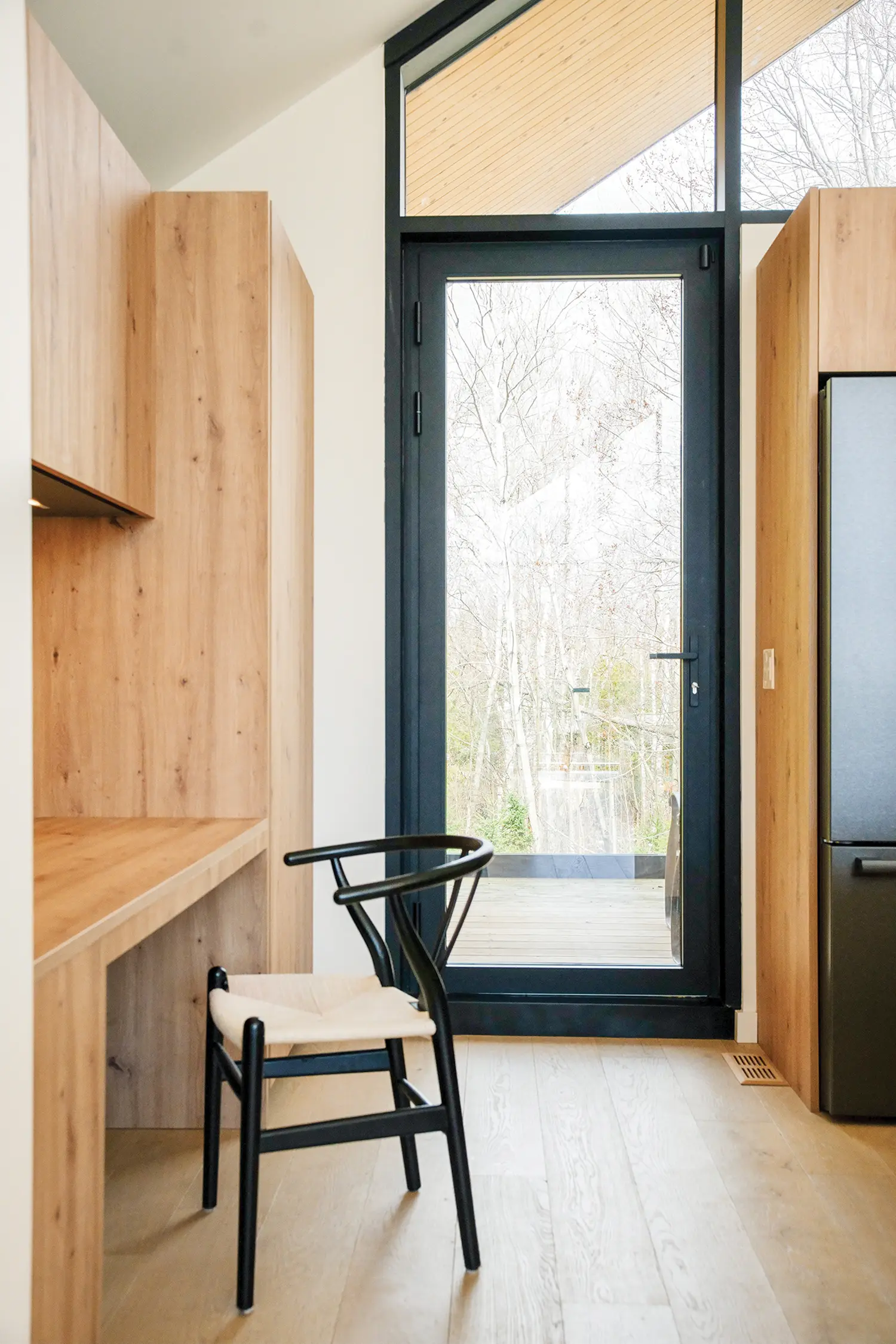
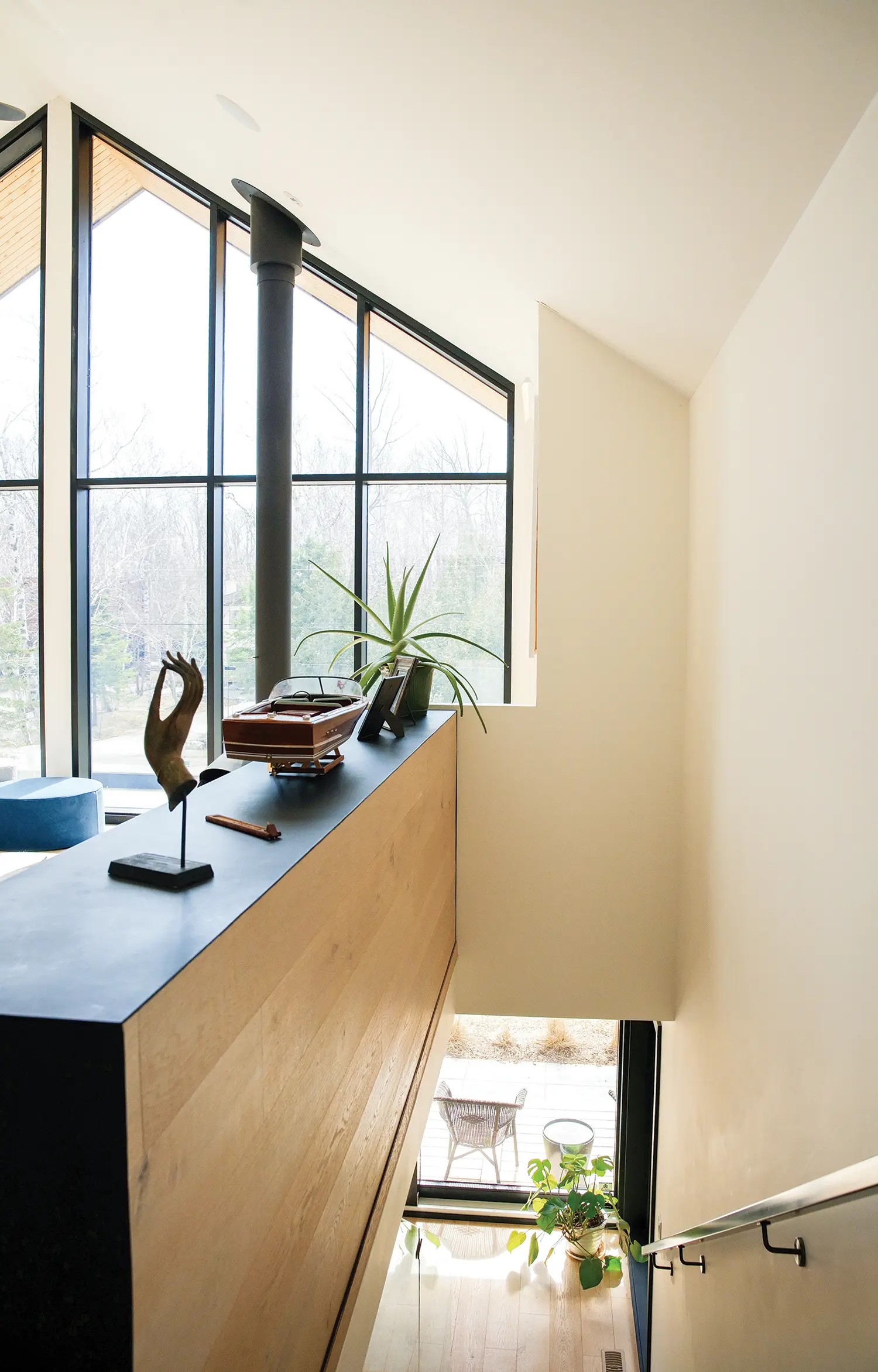
The 1,100-square-foot open-concept living/dining/kitchen area is on the second floor with a breathtaking floor-to-ceiling view of Blue Mountain. “I always loved the idea of reverse living,” says Craig of his idea to put the living area on the second floor. All the old-style chalets in Tyrolean Village up at Blue Mountain are designed like that, he points out. It means there are no hallways dividing up the living area. The room feels even more spacious because of the 18-foot-high ceilings.
Floor-to-ceiling windows soar along the full length of the south-facing wall, with a glass door that leads out to a glassed-in deck that runs across the front of the house. The enormous, low-slung sofa faces the windows and the modern fireplace, from Chantico, which hangs from the ceiling.
On the north wall is a kitchen counter with a built-in gas range, bookended by a Bosch refrigerator and two built-in Bosch ovens in a dark stainless steel, which in turn are bookended by glass doors going out onto another full-length glassed-in deck on that side. Windows to the ceiling top off the wall, letting in even more light.
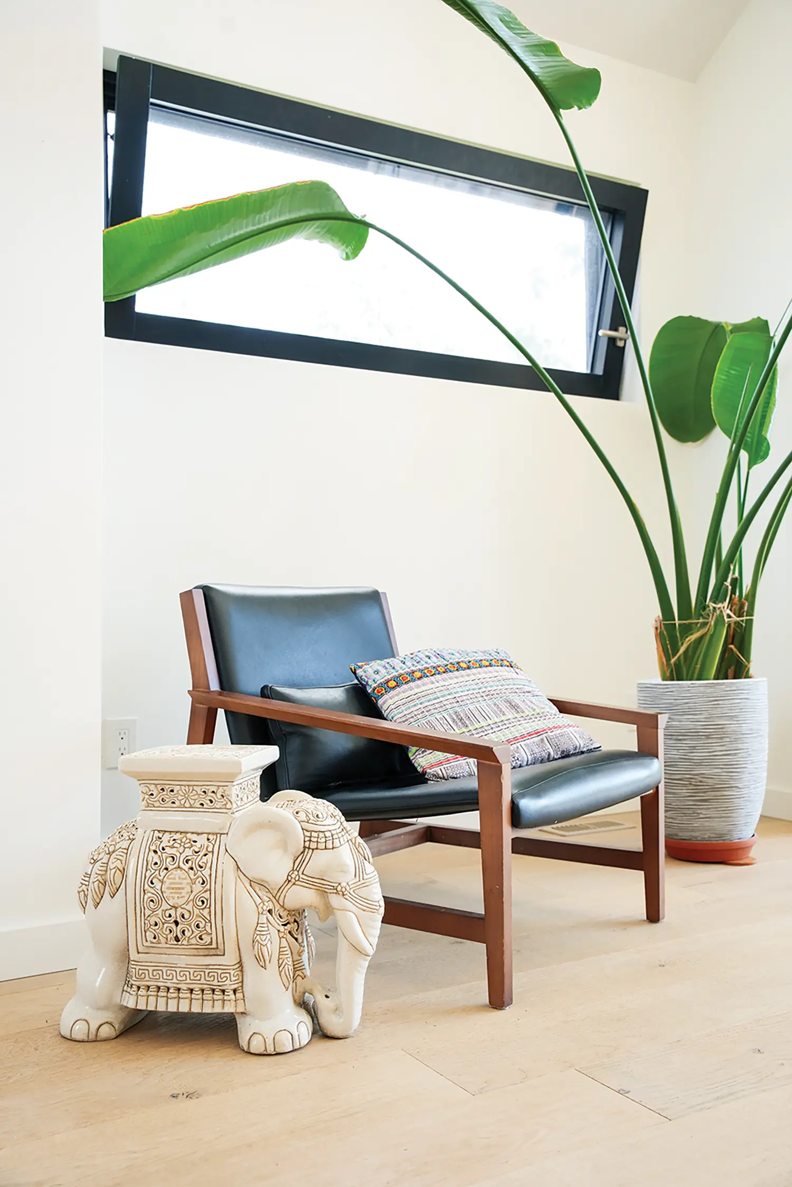
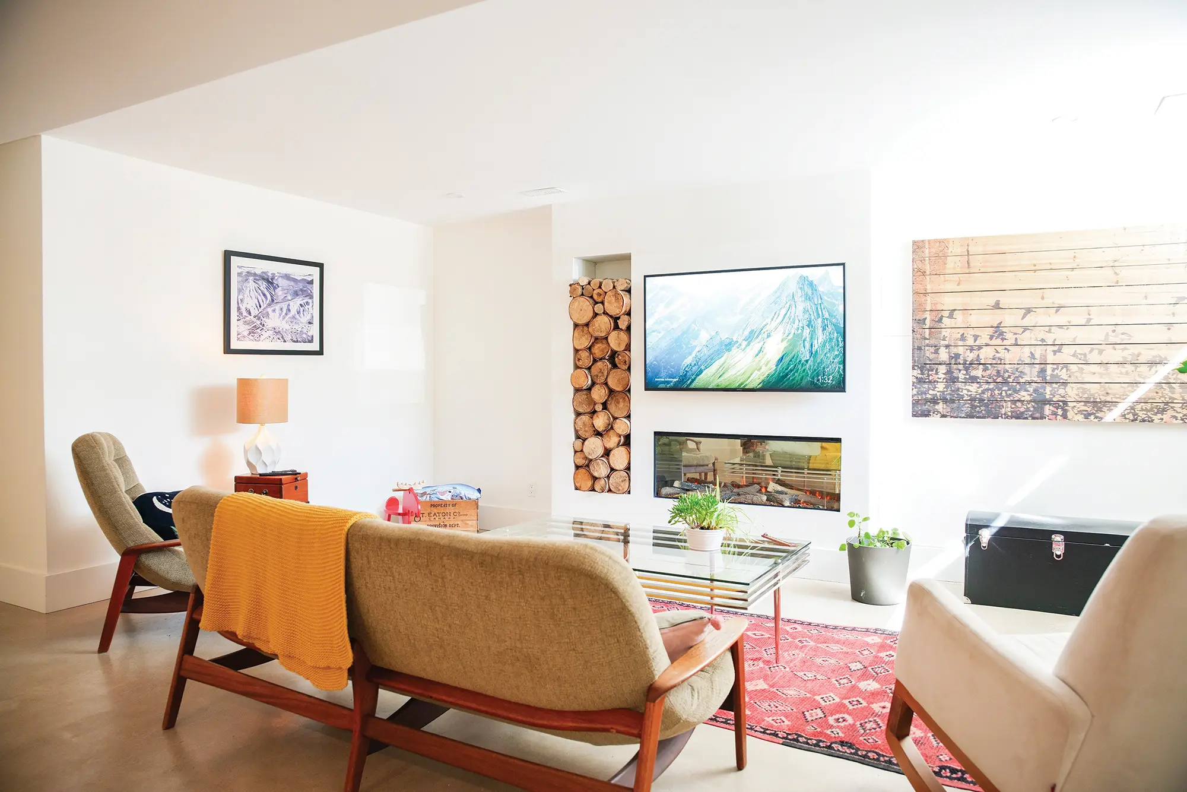
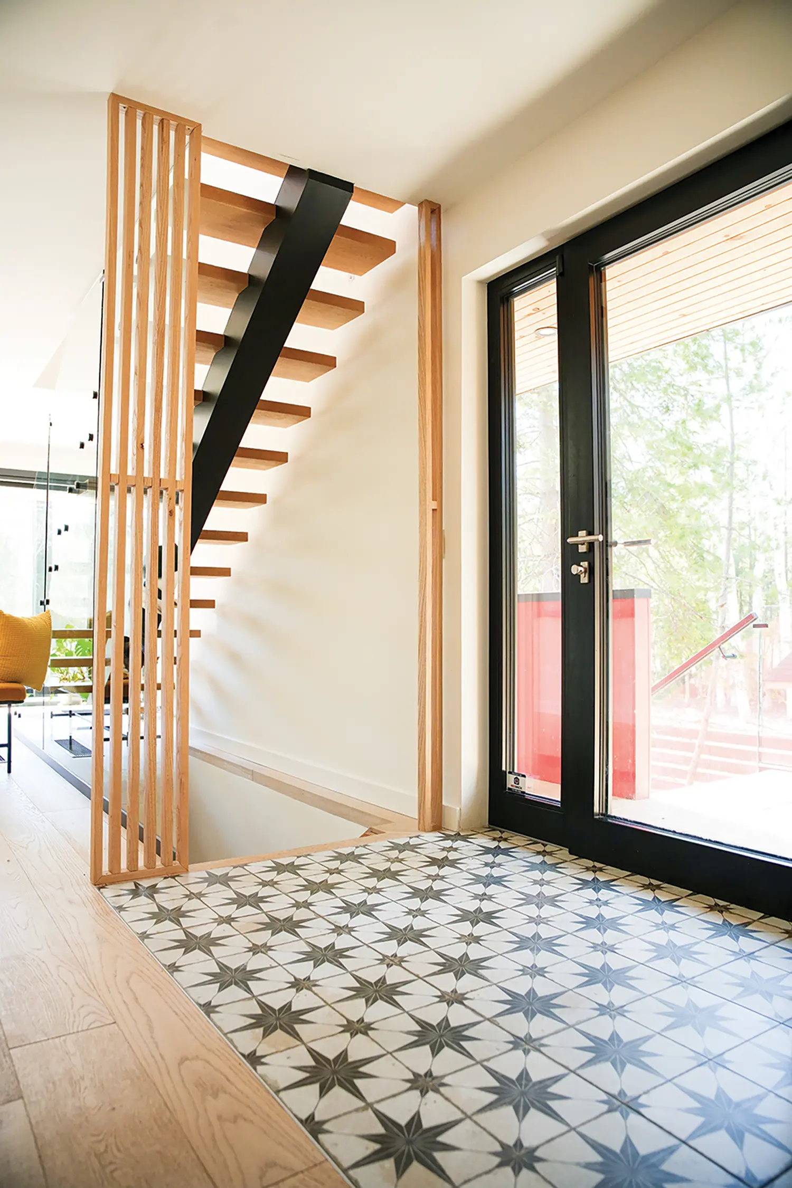
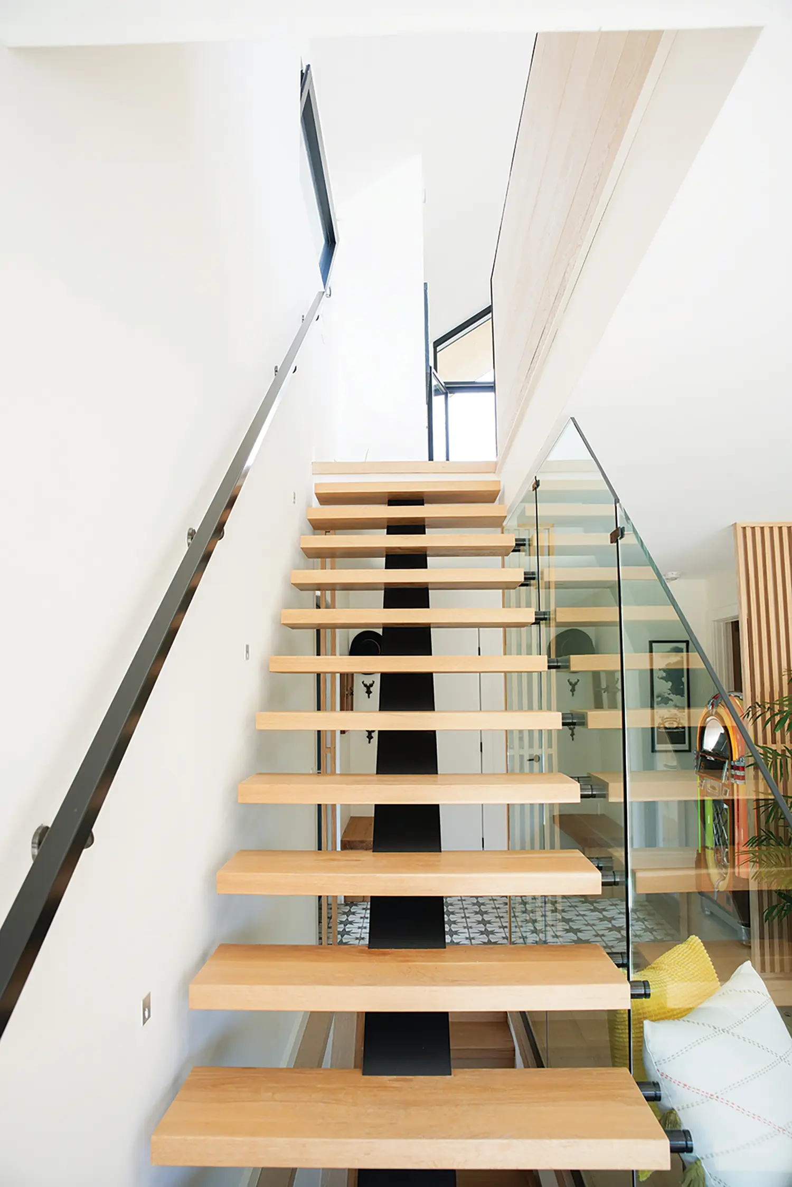
The side walls are adorned with narrow windows that are mounted high so they let the light in, but no one can see in.
The soft-coloured oak kitchen cabinets are from Alenia Kitchens out of Italy, and they match the colouring of the wide-plank white oak floors. On one side of the kitchen is a three-door floor-to-ceiling pantry, which keeps the area clutter-free. On the other side is a small, brilliantly designed office space in the same cabinetry.
Another kitchen counter in white quartz separates the kitchen from the dining area, which is furnished with a simple white oak table and woven chairs.
Most of the furnishings in the upstairs room came from the Canadian companies Article and Rove Concepts. Over the table is a lovely chandelier, which Craig sourced from Israel on Etsy, while most of the rest of his lighting came from vendors on Wayfair.
The building itself required buttresses for support, so Craig made the most of each “indent” in the room in-between buttresses, creating a sitting area with a black low-slung chair, a plant and an elephant table.
And the room is filled with finds, including a Buddha that Craig picked up in Bangkok while on a backpacking trip to Asia, displayed in a wall inset that he built especially for it.
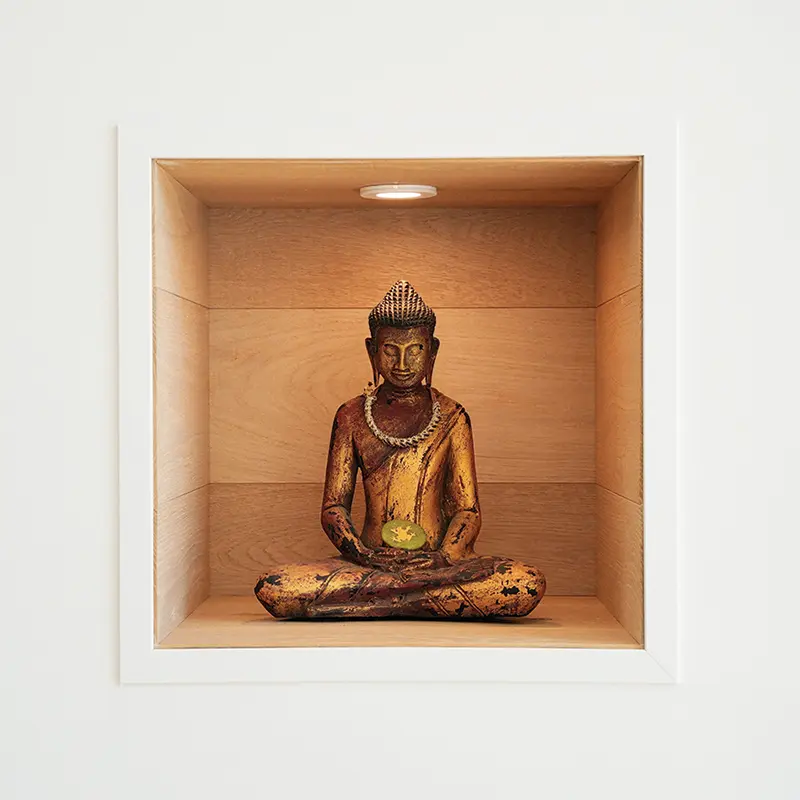
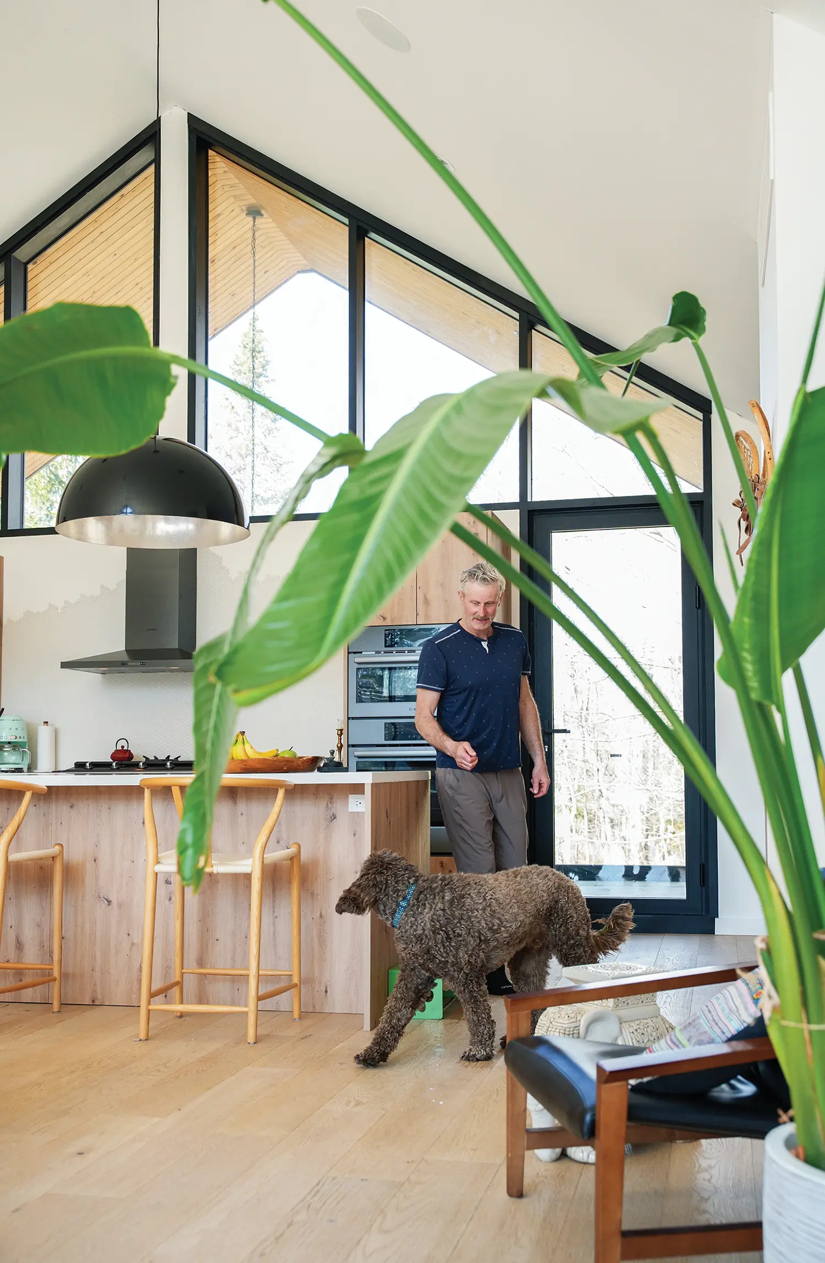
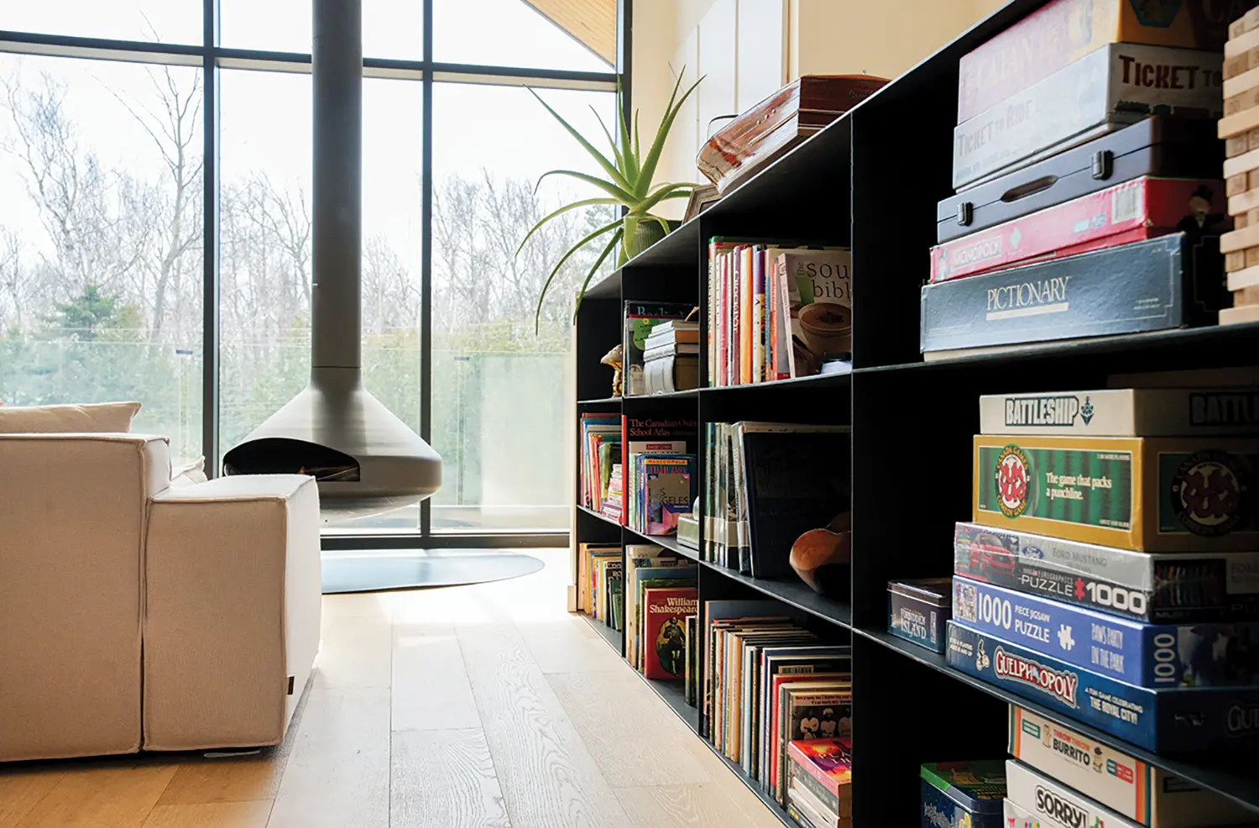
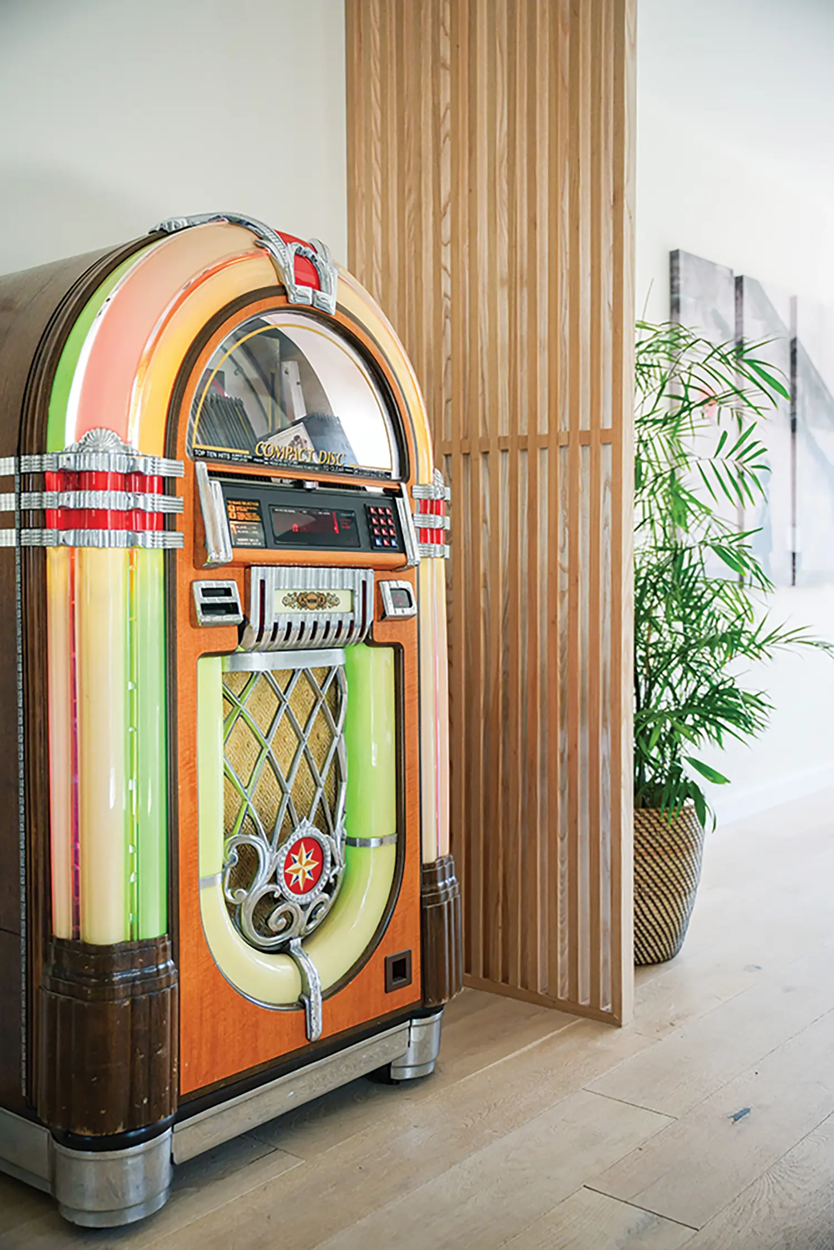
On one wall beside the sofa is a built-in bar. Inset on the other is a metal shelving unit, designed by DeCoste, that holds wood for the fireplace. Above it is a triptych from Austria depicting skiers riding a lift that Craig found on Etsy. But most of the art comes from Craig’s friends and family. A cousin, Cormac McCarthy (but not that Cormac McCarthy), painted the landscape of evergreens that hangs at the top of his staircase on the second floor. Another landscape of evergreens, rocky shores and water, on the stairway down to the lower floor, was painted by Craig’s business partner, Barry Snaper.
On the partial wall by the staircase, the metal bookcase designed and built by DeCoste holds games for family fun and cookbooks and travel books, as well as gems, such as a miniature canoe Craig’s son, Grady, gave him, and a block that says: “All you need is love…and a dog.”
On the bar sits a brass wine bottle holder that is a bunny on skis, given to Craig by Utriainen. And on the coffee table is a fox with his tail curled around skis that his daughter, Piper, gave him.
Complementing the scene with audio, the entire home and exterior decks are wired for speakers by Red Brick Group of Thornbury. The overall effect is sweet, funny, relaxing and so incredibly homey.
On the main floor at the front entrance are sliding doors and huge floor-to-ceiling windows, with a small front porch that wraps around the side, leading to another entrance on the side where the coat cupboard is. This side entrance is warmed up by a partial wall that goes around the side of the house. Painted a bright orangey-red, it pops!
The floor at this side entrance is a splash tile pattern of stars in cream and grey. Like all the tiling in his home, it was done by MCM D’Lusso Construction in Collingwood, and it reflects the attention Craig put into tile work in his home in the bathrooms, too.
A candy-coloured standalone jukebox that plays compact discs, instead of records, is on display in the hall that leads to his principal bedroom
and ensuite.
On one side of the hall leading to the back of the main floor is a guest bathroom with funky blue and white tiling, and blue and brass faucets. Behind that is a laundry room with storage for all the family’s ski equipment. Craig says he always hated doing laundry, but now that it’s handily placed right outside his bedroom, he does it all the time.
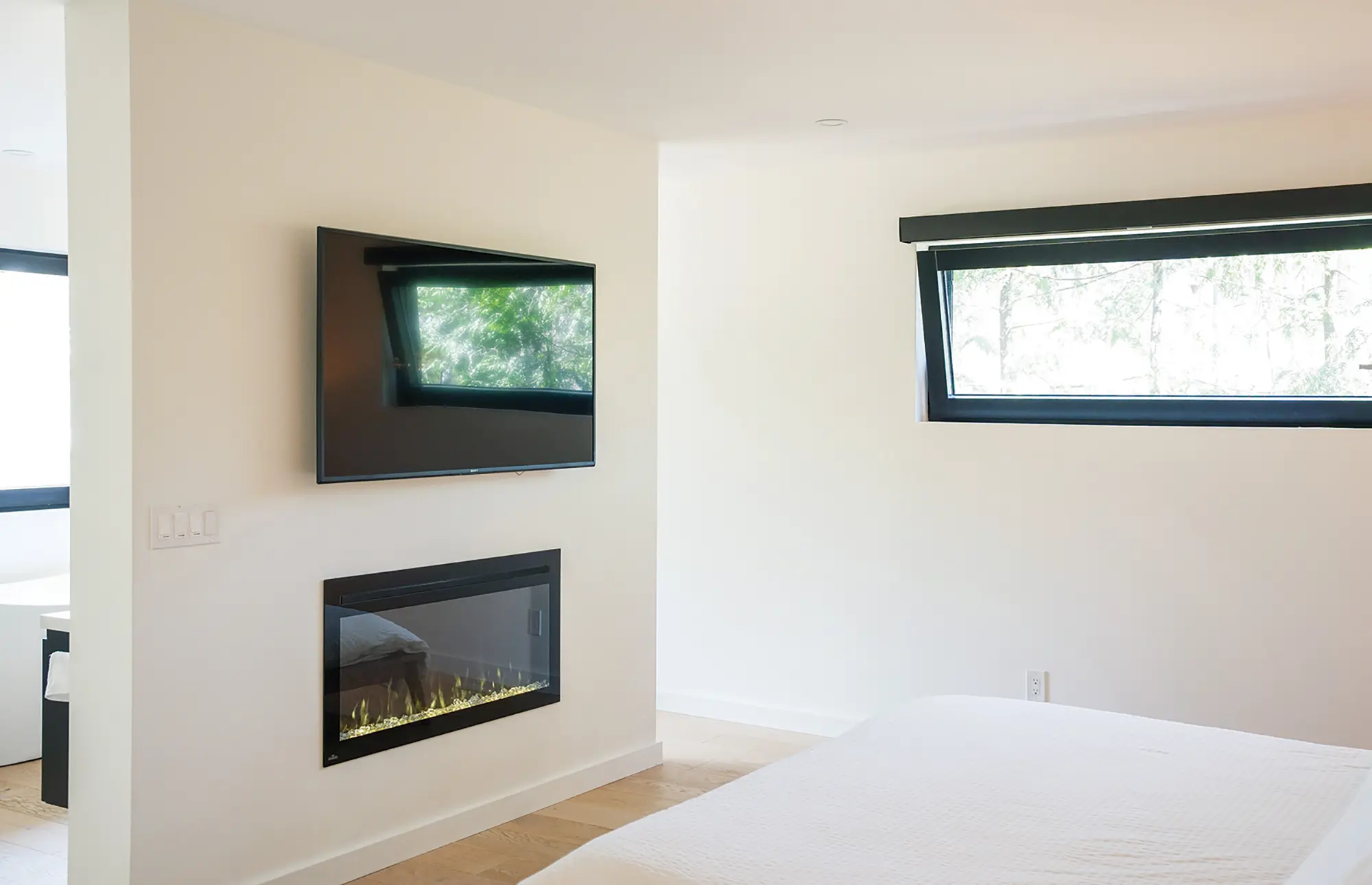
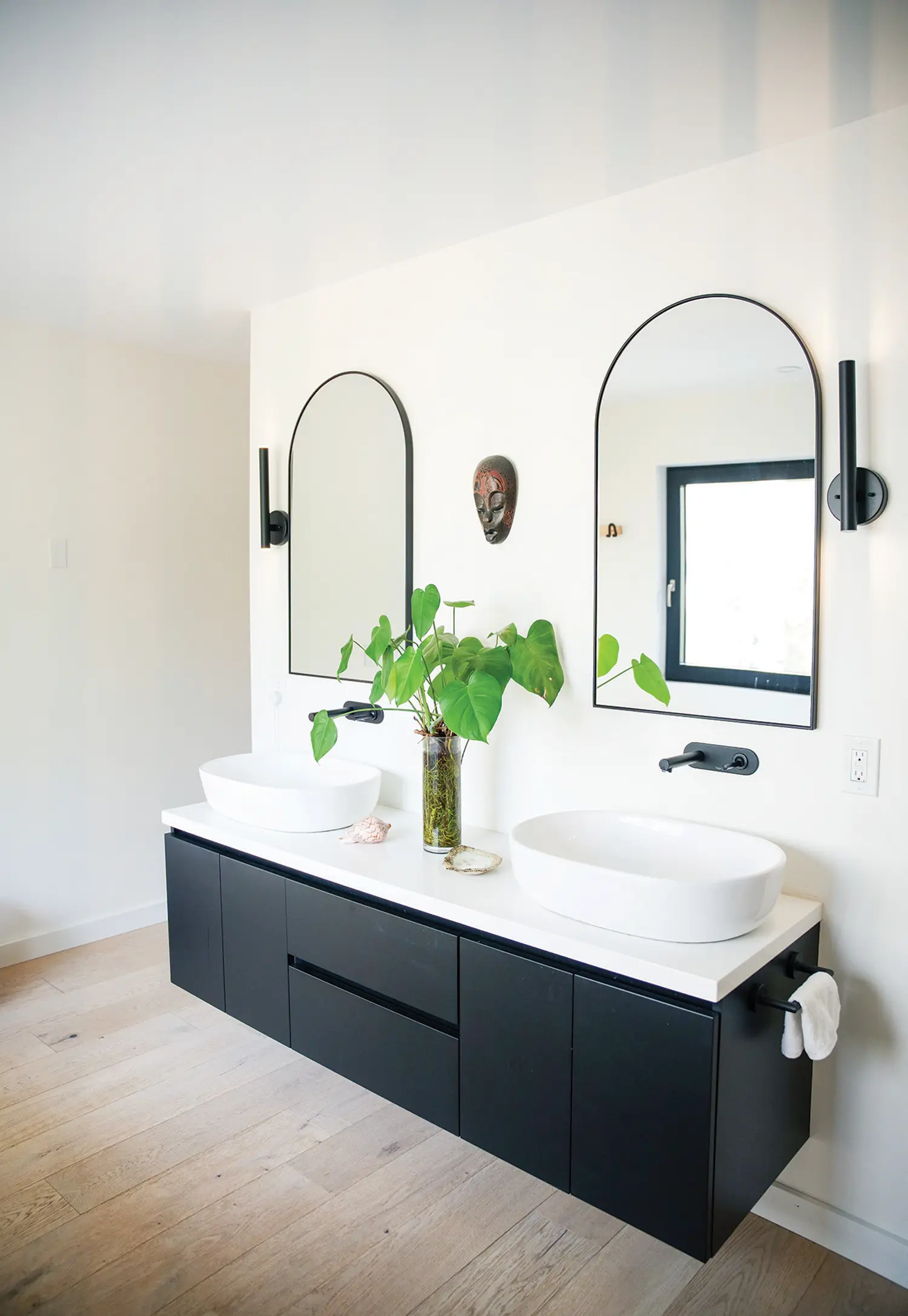
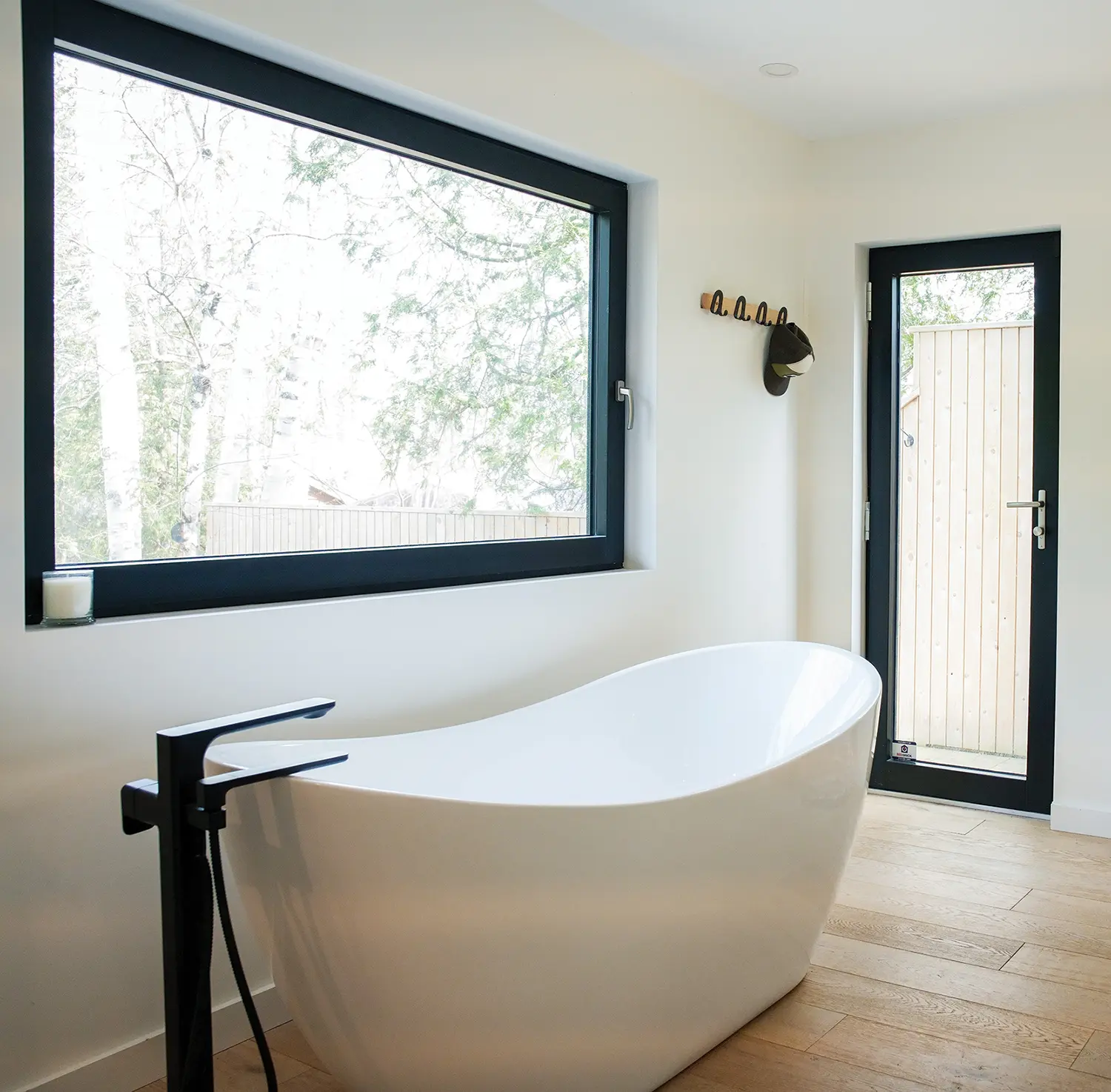
The main floor’s piece de resistance is Craig’s lovely, airy bedroom, with a separate walled-off cupboard area. At the foot of the bed is a wall with a gas fireplace and TV, bookended, like the kitchen upstairs, with two entrances that lead into a lovely ensuite, with two sinks, a gorgeous standalone tub by a window with a view out into the backyard, and a shower that doubles as a steam room. Craig really went to town on the tiling here. The side walls are a white herringbone pattern, and the floor and ceiling are in a black hexagon pattern.
Hidden away on the main floor—to the point you have no idea it is even there when you are inside the house—is a 450-square-foot, one-bedroom, self-contained apartment with its own front entrance that Craig rents out. It helps financially, and down the road, when the kids are grown, he says he may move into it himself and rent out the house.
On the lower-level, Craig built his kids their own separate dream home, which consists of their own living room with a fireplace and TV, a small office with an easel for drawing, and their own bedrooms, plus a guest room with bunk beds. Their bathroom is tiled deep blue with brass fixtures, to reflect the Asian influence Craig loved from his trips there.
In the backyard of the huge 80-by-260-foot lot, a cottage-inspired covered deck looks out onto 17 fir trees that Craig planted himself when they were already six feet tall. He wanted a forest in his backyard, not a lawn.
“It was a challenging time,” Craig says, looking back at all the work, and all the stress, and all the money. “But my kids love it, and I love it, and it worked! I’d do it again.”











