For Nicholas and Ashley Pearce, renovating a rural schoolhouse as a weekend getaway resulted in a full-time home and a new life in the country.
by Dianne Rinehart // Photography by Anya Shor
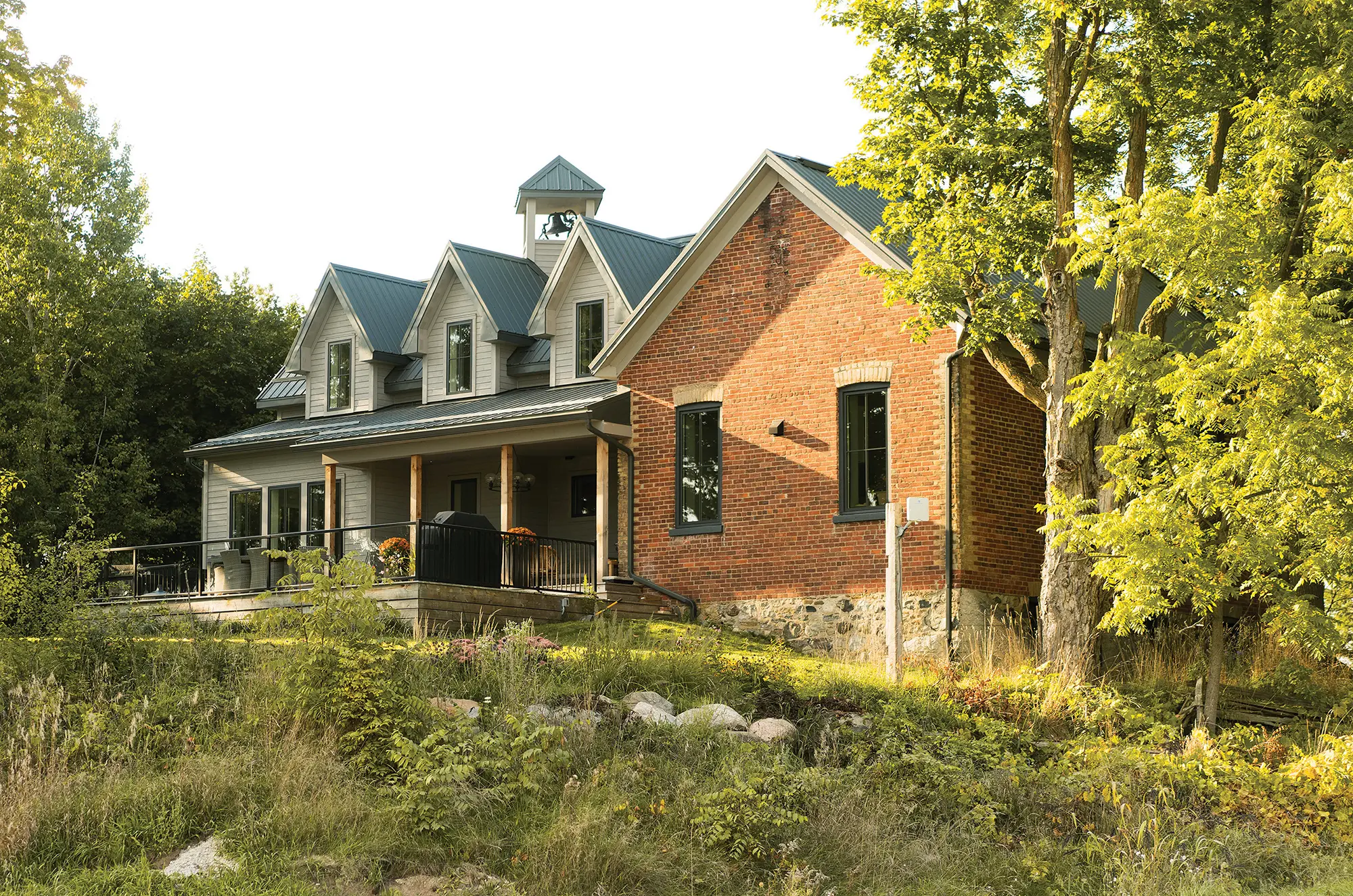
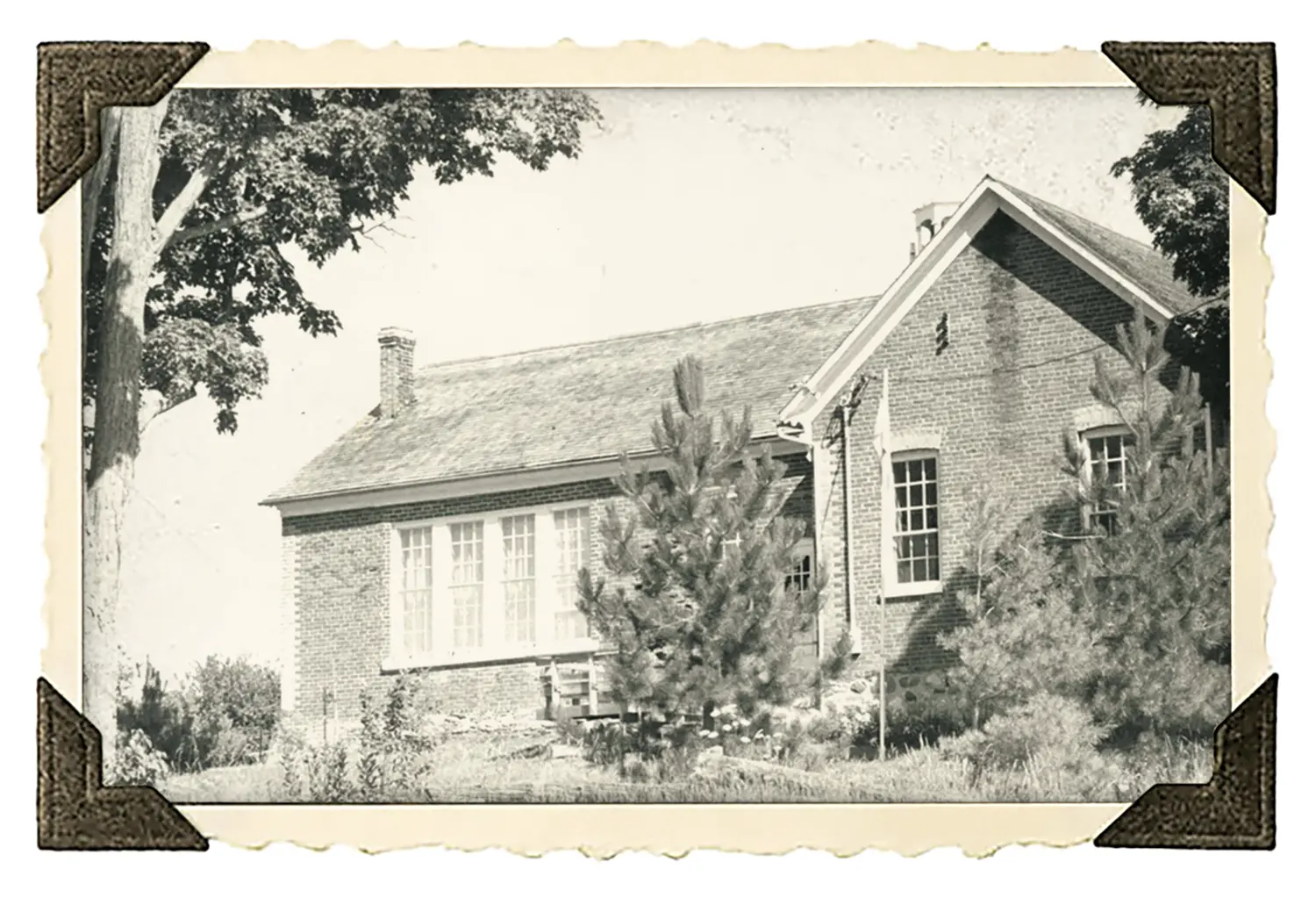
The Heathcote Schoolhouse, which first opened its doors to students in 1871, presented the young family with an opportunity they had not expected.
On Christmas Eve 2020, Nicholas and Ashley Pearce were celebrating Christmas at Ashley’s parents’ vineyard in Prince Edward County when she decided they should make an offer on an old schoolhouse in Heathcote, Ontario, that they had never set foot in.
“My poor best buddy and real estate agent was just settling in for a long winter’s nap,” laughs Nicholas, “and I called to say Ashley wants to make an offer.”
It was conditional on a home inspection that they had five business days to complete. But because of the holidays, that stretched to 10—long enough for them to get to Heathcote with their realtor and a family friend of Ashley’s, the interior designer Katelyn Hermant, whose firm Peaks & Rafters has locations in Port Carling and Toronto.
“The place was in bad shape,” says Ashley. “Parts were more a rooming house, and in the winter you had to bring cinder blocks into the back rooms to keep the floors from bowing.
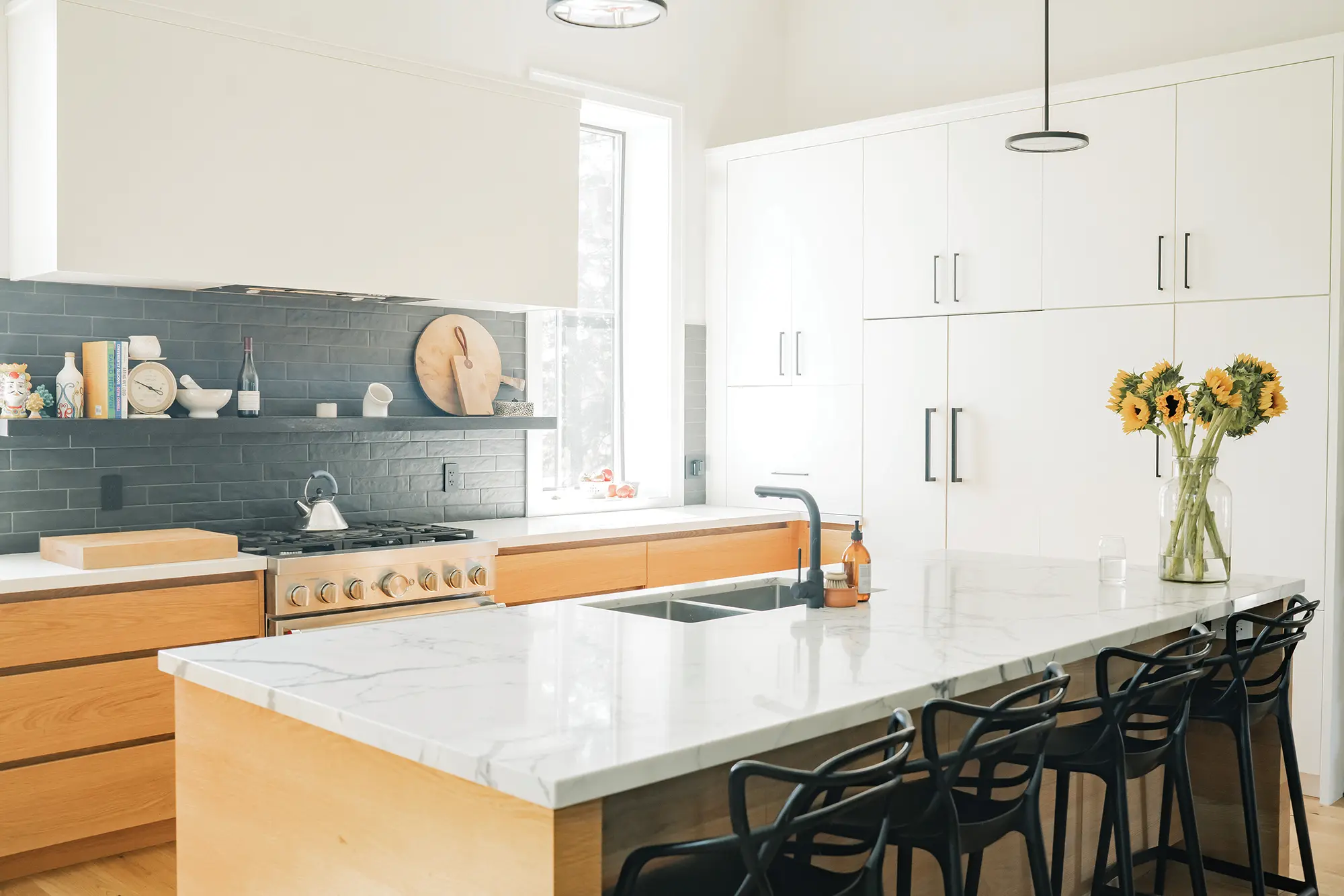
“Basically, the team decided that the only thing they could save was some bricks and the bell,” laughs Ashley. “But we did it anyways.”
It turned out to be a decision that would take them from living full time in their home in Toronto’s East York, with all the lifestyle complications that entails when you also own a weekend home, to embracing a whole new life in the country.
That was a big surprise to both Ashley and Nicholas!
Ashley, who worked for years as a photojournalist, grew up skiing at Craigleith Ski Club—her grandparents were among the club’s first members—and her father lives in Thornbury. But she was born and raised in Toronto—“and I was never going to leave,” says Ashley.
“Then we had a business to run, Nicholas Pearce Wines, a private importing and distribution business, so we thought we could never leave,” she adds. “But we came up here one weekend and I said, ‘Well we’re home,’ and we both felt we wouldn’t go back [to that lifestyle].”
That lifestyle entailed two “rowdy” boys, Benson and Harley, now aged 8 and 5. “Our family was too big to keep bunking at my dad’s,” explains Ashley.
And they found the decision to move up here full time was simply a natural progression. The couple asked themselves, why were they paying for two houses? At the same time, they decided to move the kids from a Montessori school in Toronto to the Beaver Valley Community School in Thornbury.
Meanwhile, Nicholas Pearce Wines had grown from a one-man operation to 13, as more and more people realized they could get cases of wine delivered to their door in the pandemic lockdown, so Nicholas had more flexibility in his schedule and Ashley, who is the director and co-owner, has always worked from home.
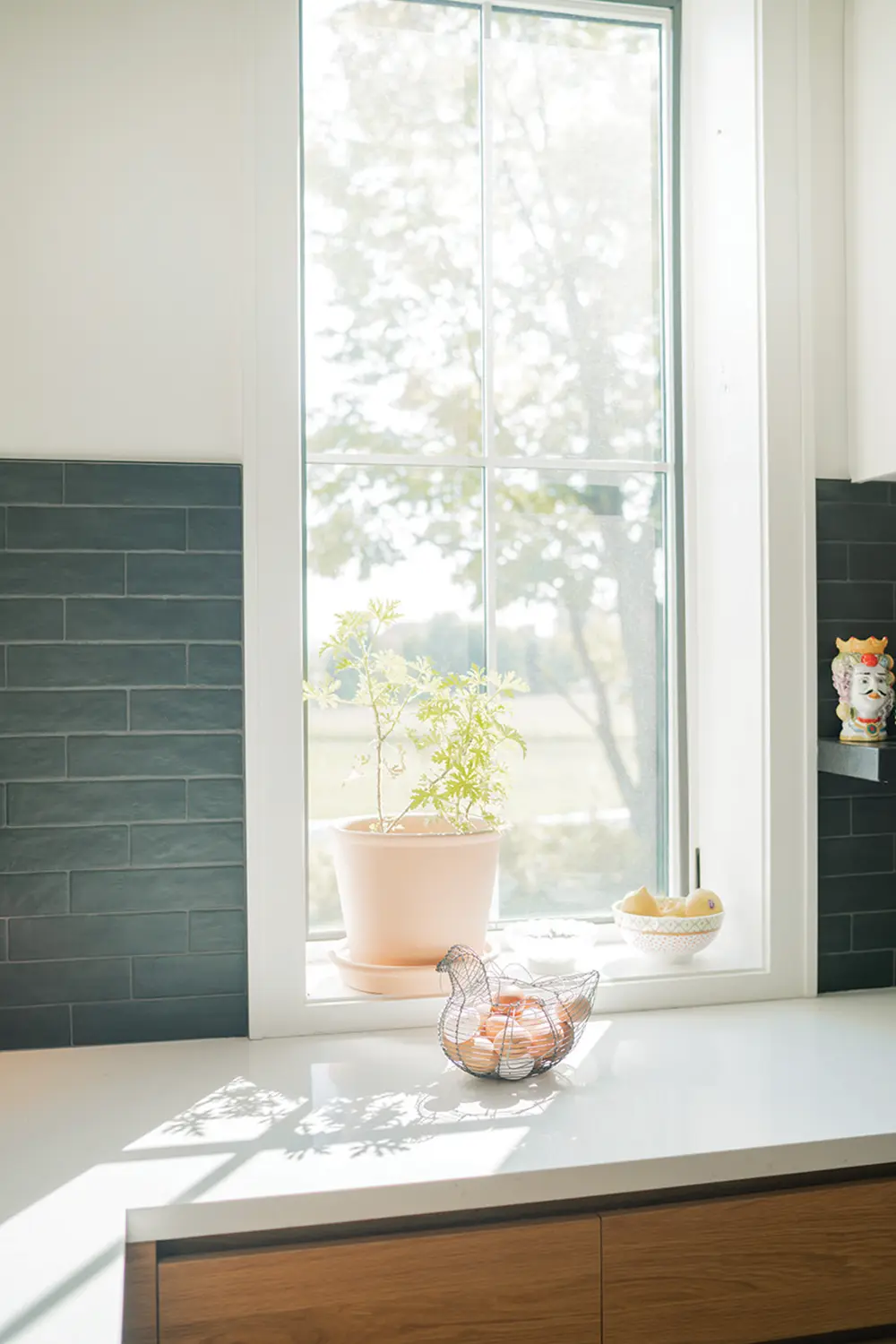
“In the summertime, it’s all green,” says Nicholas, “then it slowly changes into fall colours. Then the curtains drop for wintertime, and you can see the full valley.”
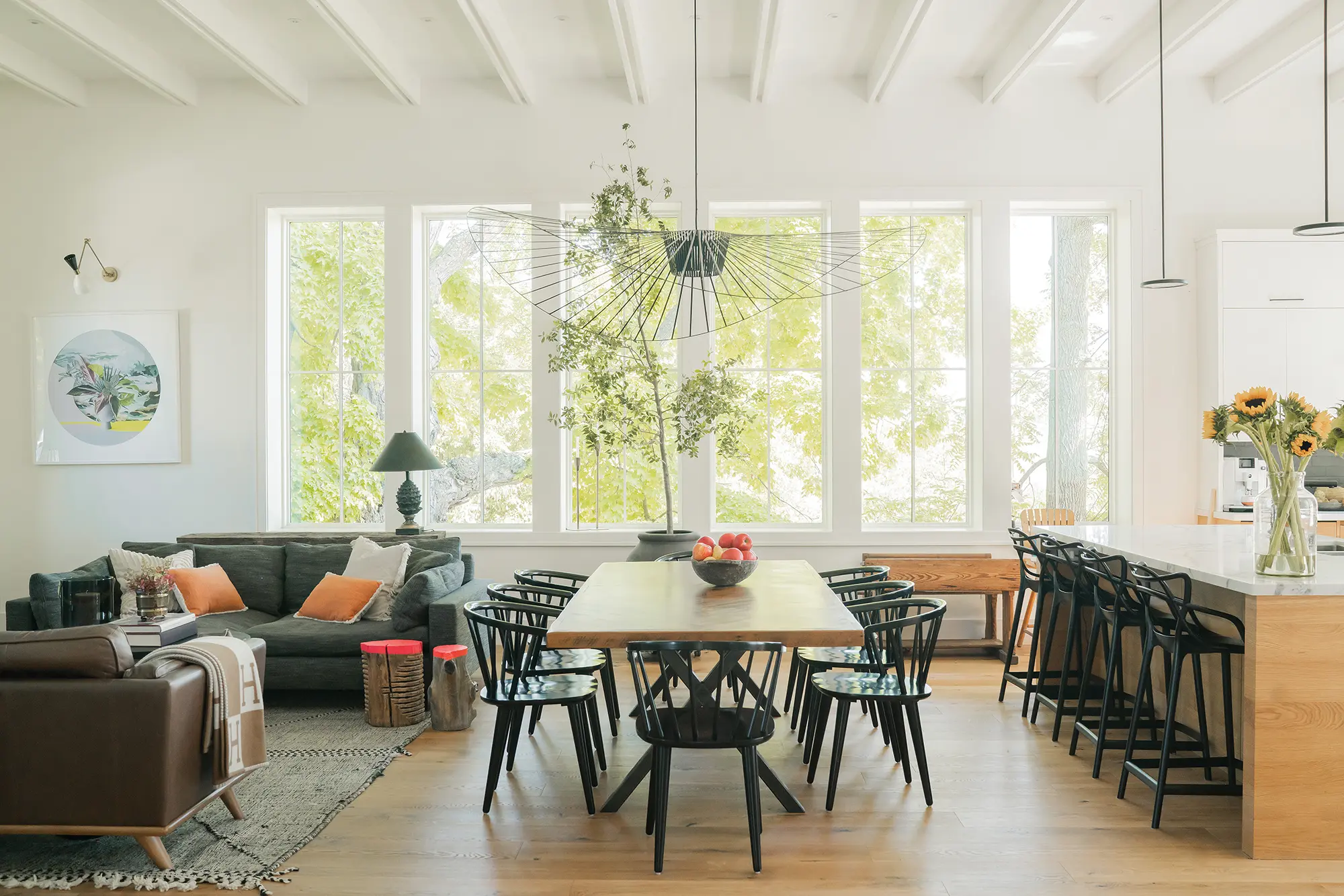
“Rather than the whole family commuting back and forth each weekend, we’re able to be up here,” says Nicholas, who travels to his Toronto office at Danforth and Greenwood on Tuesday mornings and is back in time to pick the kids up from school on Thursday.
But at the time they bought, they didn’t know all that.
“We bought a house that was going to be a renovation, but it turned into a demolition and reconstruction,” says Ashley.
Indeed, on “demolition day” a backhoe pushed into the old addition on the back, and “it just crumbled,” says Ashley. “We thought, thank God we didn’t try to restore that!”
But despite the work ahead, and the fact they took possession of the house in April 2021, in the middle of a pandemic lockdown that affected builders and the trades, the “building project” that Ashley says she’d always wanted to do, went smoothly. There were very few surprises, or what she calls “oh shit” moments, on the build of their 2,200-square-foot home which sits on an acre.
That’s because of how well everybody on the project worked together, she says. The designer Hermant recommended the builder Mazenga, which has offices in Toronto, Port Carling and Collingwood. Coincidentally, Matt Hill, the president of Mazenga’s Collingwood office, used to drive past the old schoolhouse daily on the way to his son’s daycare, so he knew the property well. And the key architect Mazenga recommended, Lloyd Hunt, whose office is in Glen Huron, had attended a one-room schoolhouse when he was a kid.
With the team in place, including Mazenga’s Patrick Pardy, who oversaw the build, the couple worked to keep as much of the feel and charm of the old schoolhouse as possible, says Nicholas.
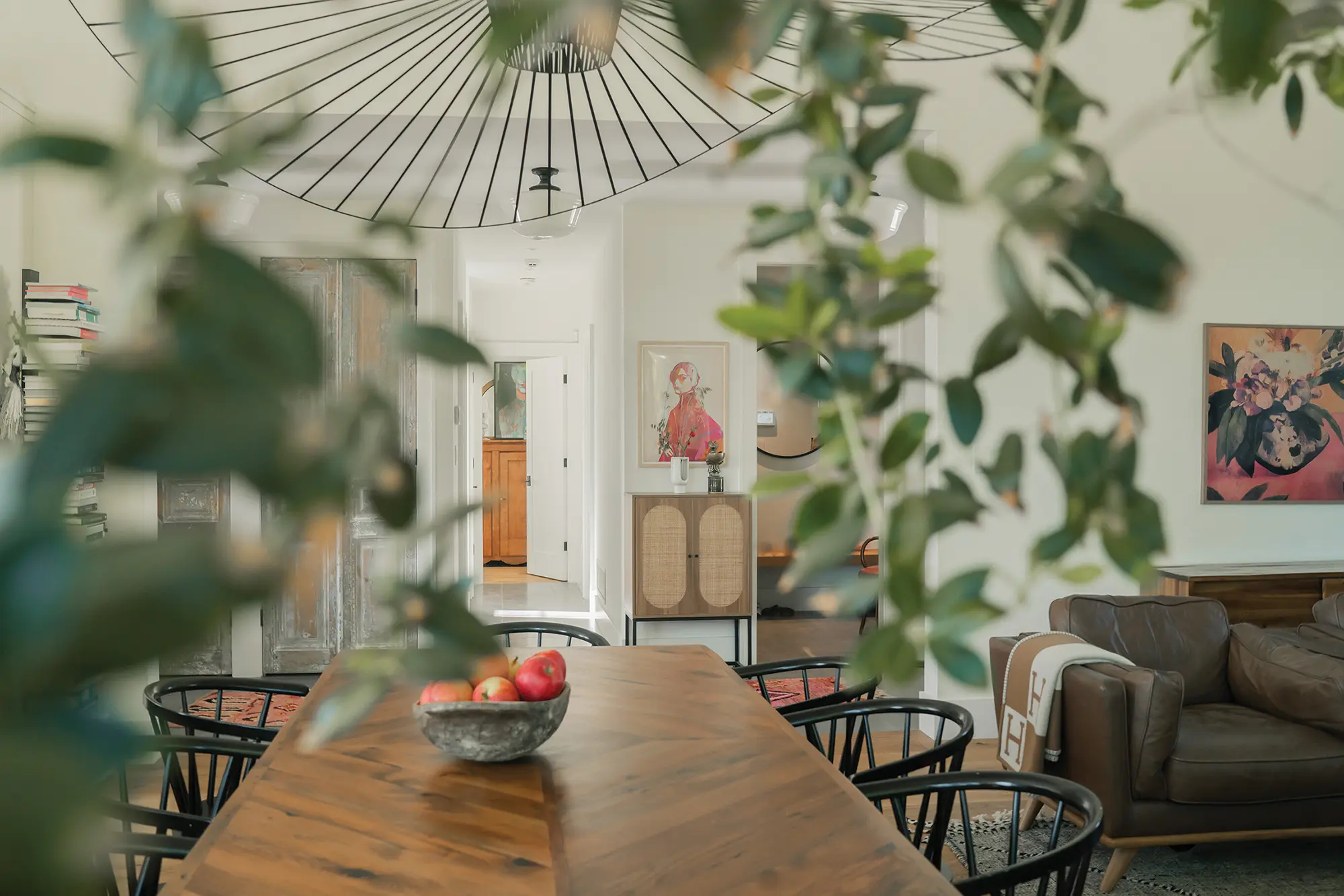
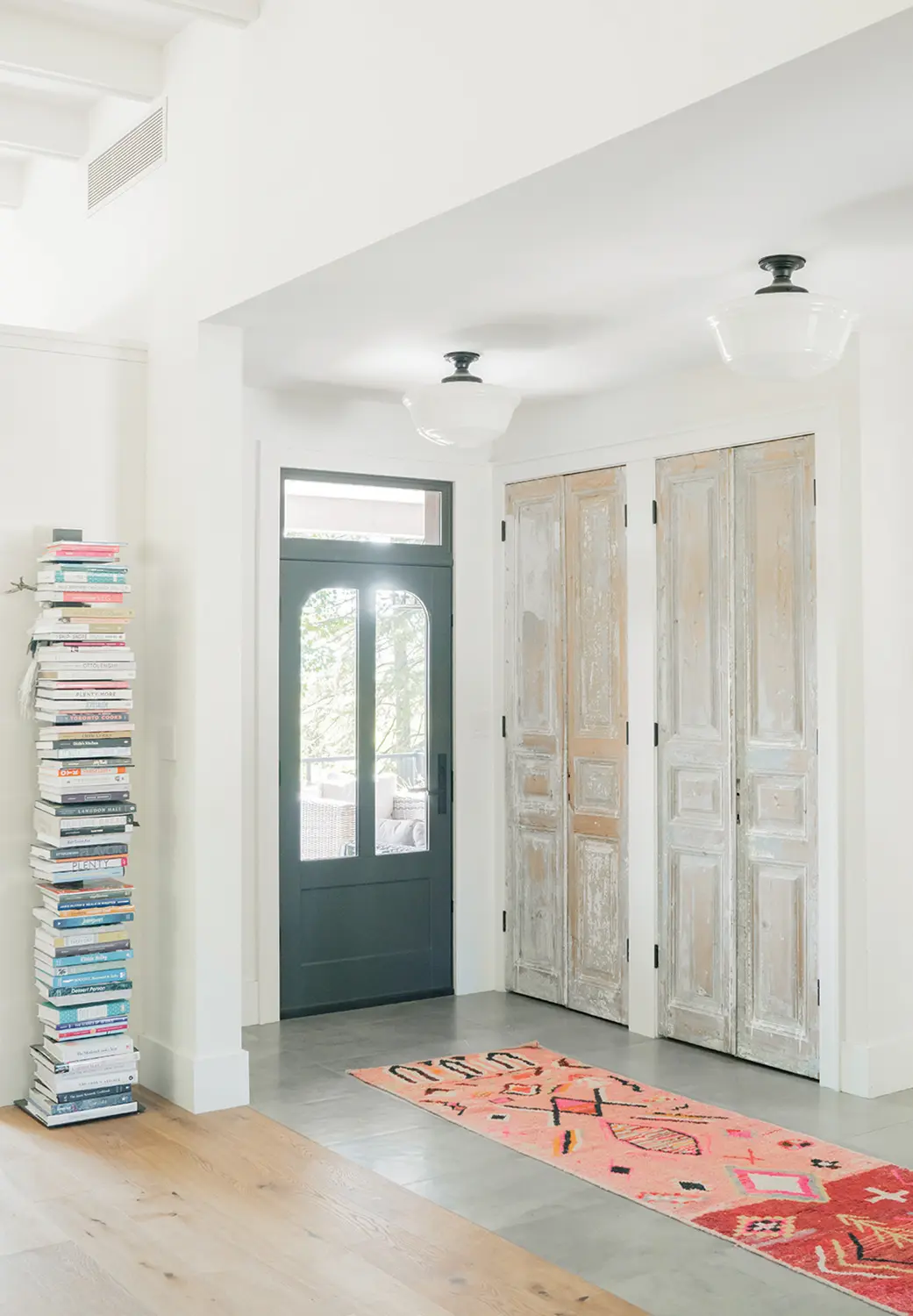
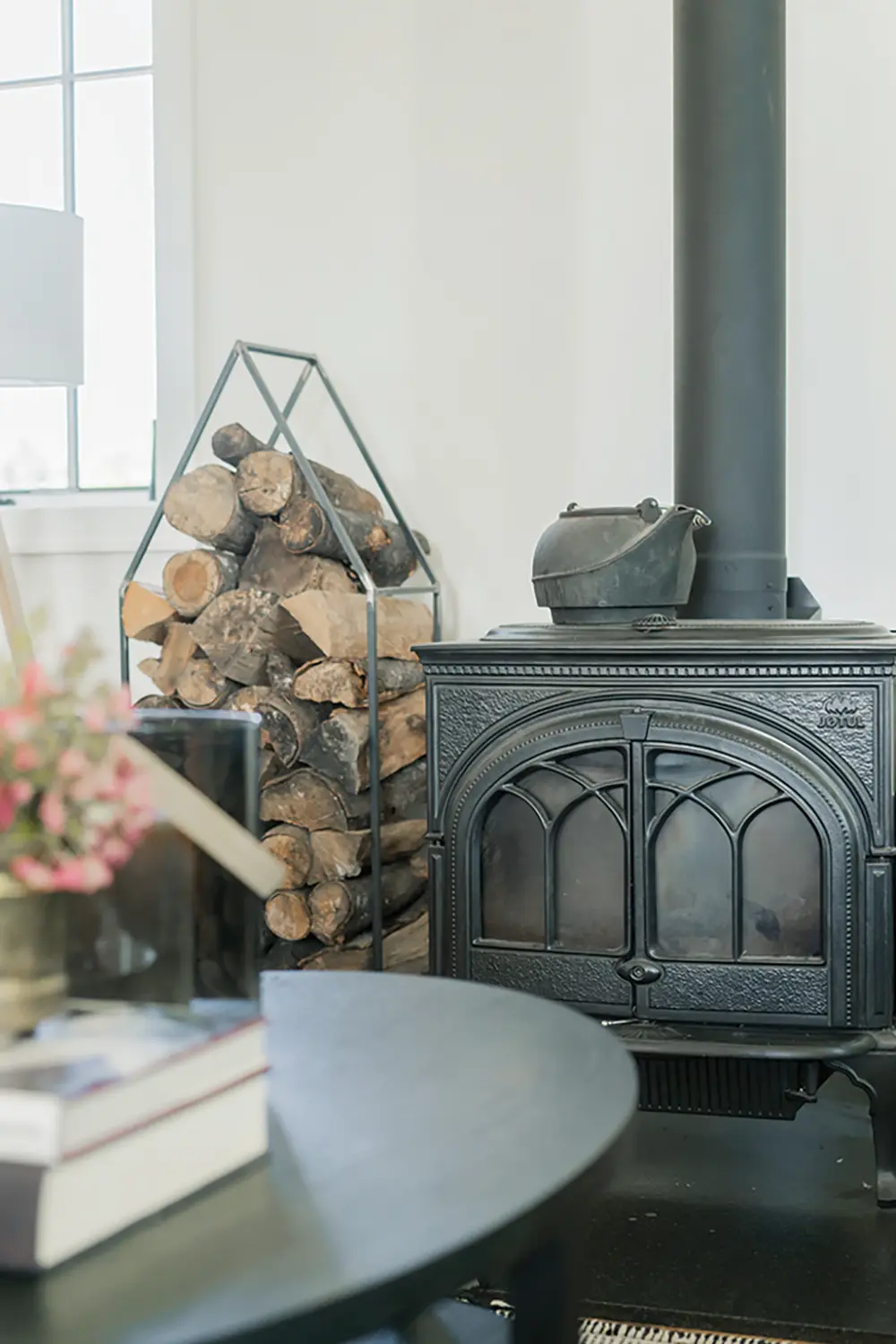
The light-filled entrance hall features antique closet doors from The Door Store. The wood-burning stove was salvaged from the schoolhouse and refinished.
For example, even though the windows all had to be replaced, the positionings are all original. The effect is stunning! The house sits on a rise, overlooking farm fields in the Beaver Valley, and the huge windows on three sides of the original old schoolhouse show off the seasons.
“In the summertime, it’s all green,” says Nicholas, “then it slowly changes into fall colours. Then the curtains drop for wintertime, and you can see the full valley.”
On the other hand, those windows were their biggest challenge. Once renovations began on the wall, the builder realized the six windows in their frames might be the only thing holding up the structure, so steel beams were added for reinforcement.
Despite such challenges, Mazenga’s Matt Hill says the project went smoothly because of the wonderful prep work the architect, Hunt, did on designing the extension—and because of the vision of Katelyn, Ashley and Nicholas.
“To take something that was pretty dilapidated and run down and turn it into something special is a talent,” he says. “I’ve got more comments about that project than many higher-value ones.”
The new addition on the home carries the light-filled experience of the old schoolhouse throughout all the rooms, and especially in the staircase to the second floor where two windows are stacked one over the other, and the rope to the original school bell is secured to the railing.
The couple have also made the most out of the view of the outdoors with a magnificently huge double-level deck on the back of the home overlooking the valley, with a perennial bee garden, a hot tub and a firepit.
And the spacious front porch overlooks Ashley’s huge, fenced garden where she has a flower cutting bed and grows veggies, as well as a separate coop housing nine chickens.
“We definitely weren’t looking for a schoolhouse,” says Ashley of their find. “But we thought it was pretty cool.” It was only after they got the property that Ashley discovered on Instagram a “very intense community of people who feel very strongly about schoolhouses.” She now has her own Instagram account, Our Little Schoolhouse, that chronicles their building and renovation adventures.
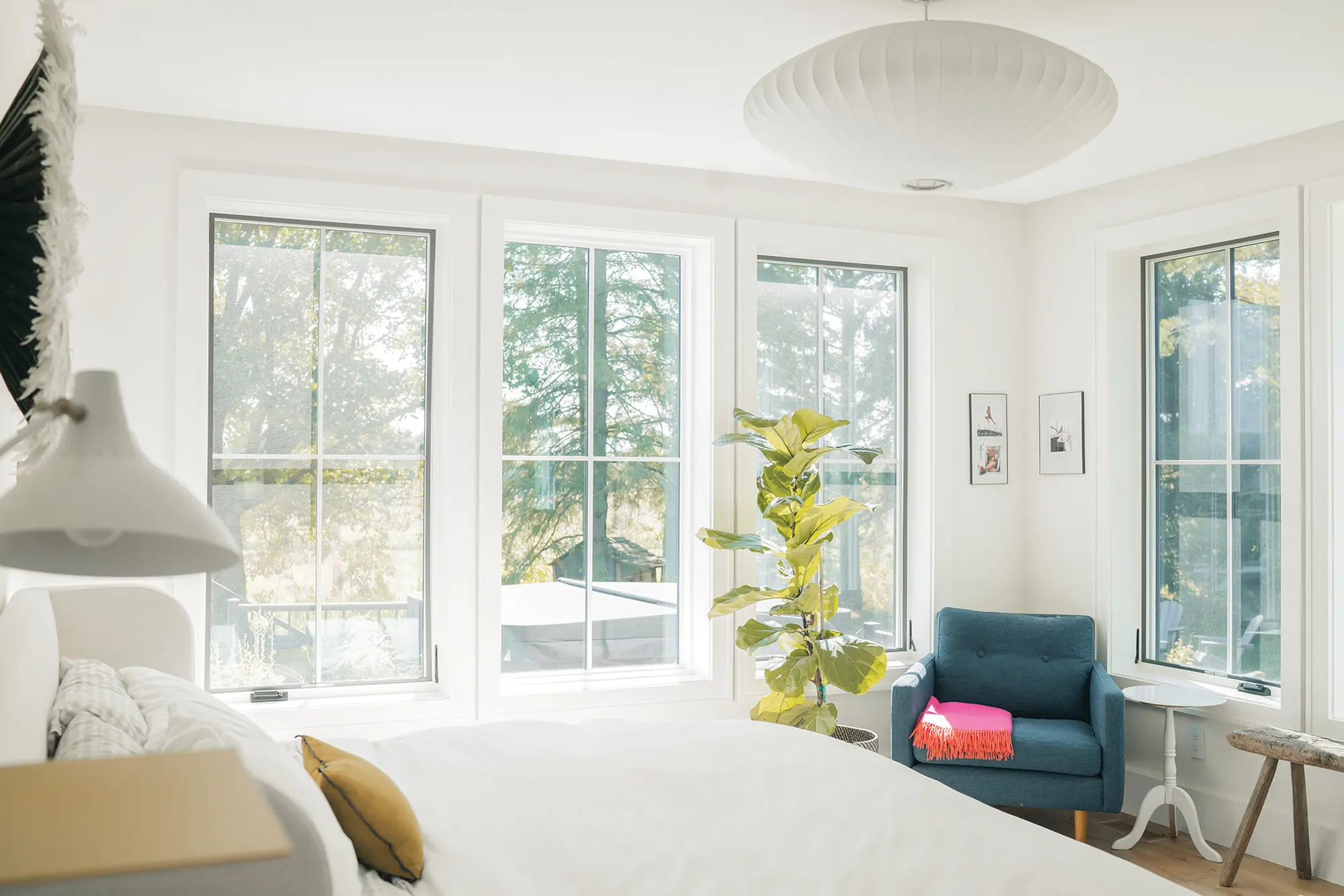
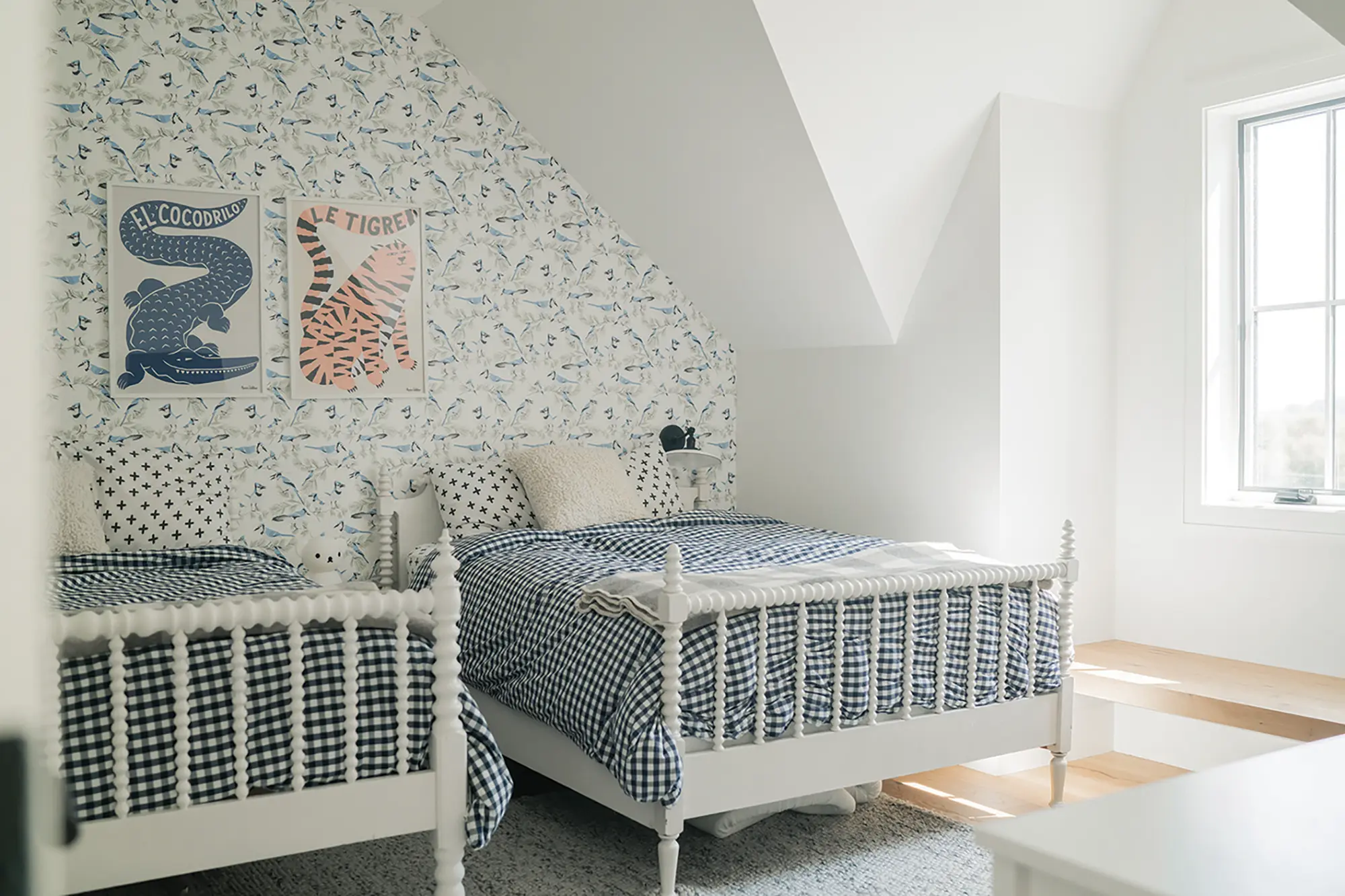

Still, the inspiration for the couple’s home came mostly from their designer, Hermant. “She’s a friend who knows our style and preferences,” explains Ashley.
radiates charm. “It’s not cluttered but it’s homey,” says Ashley.
The walls throughout are painted in Benjamin Moore’s Oxford White, except the wallpaper in the boys’ upstairs bedroom—a blue jay pattern by Kate Golding sourced from Memo Showroom in Toronto.
In the main room, the kitchen has a white wall of cupboards and white Caesarstone island and the under-the-counter drawers and cupboards, including, of course, a wine fridge, are in a honey-toned wood. The backsplash is a contrast in black.
The living room houses two big leather club chairs, and an extra-deep comfy sofa. Behind it is a table made with some of the old beams from the home.
And there is a gorgeous old wood-burning stove, not original to the schoolhouse, but that was there when they bought the home. It looked unsalvageable, but the builder said, no problem, and got it refinished.
But the pièce de résistance in this room is an enormous wooden dining table from BeReclaimed in Collingwood, with simple black wooden Windsor chairs. Floating above the table is a gorgeous, light and airy—but huge!—light fixture that Ashley found online for half price, shaped like a wide-brimmed lady’s hat. She loved it because you can see through it to the windows on the far side of the room.
Finding deals on lighting is a bit of a thing with Ashley. She found a beautiful white glass pendant light on Facebook Marketplace, which hangs over the stairway. It was originally on Elte. Another find is an antique glass pendant in the powder room that she found on the site of an antique dealer whose online account she follows. And on her timber table is a black pine cone lamp that came from the Loved You Madly consignment store in Thornbury.
“Lighting makes the room, but I don’t want it to be the room,” she says.
“We definitely weren’t looking for a schoolhouse,” says Ashley of their find. “But we thought it was pretty cool.”
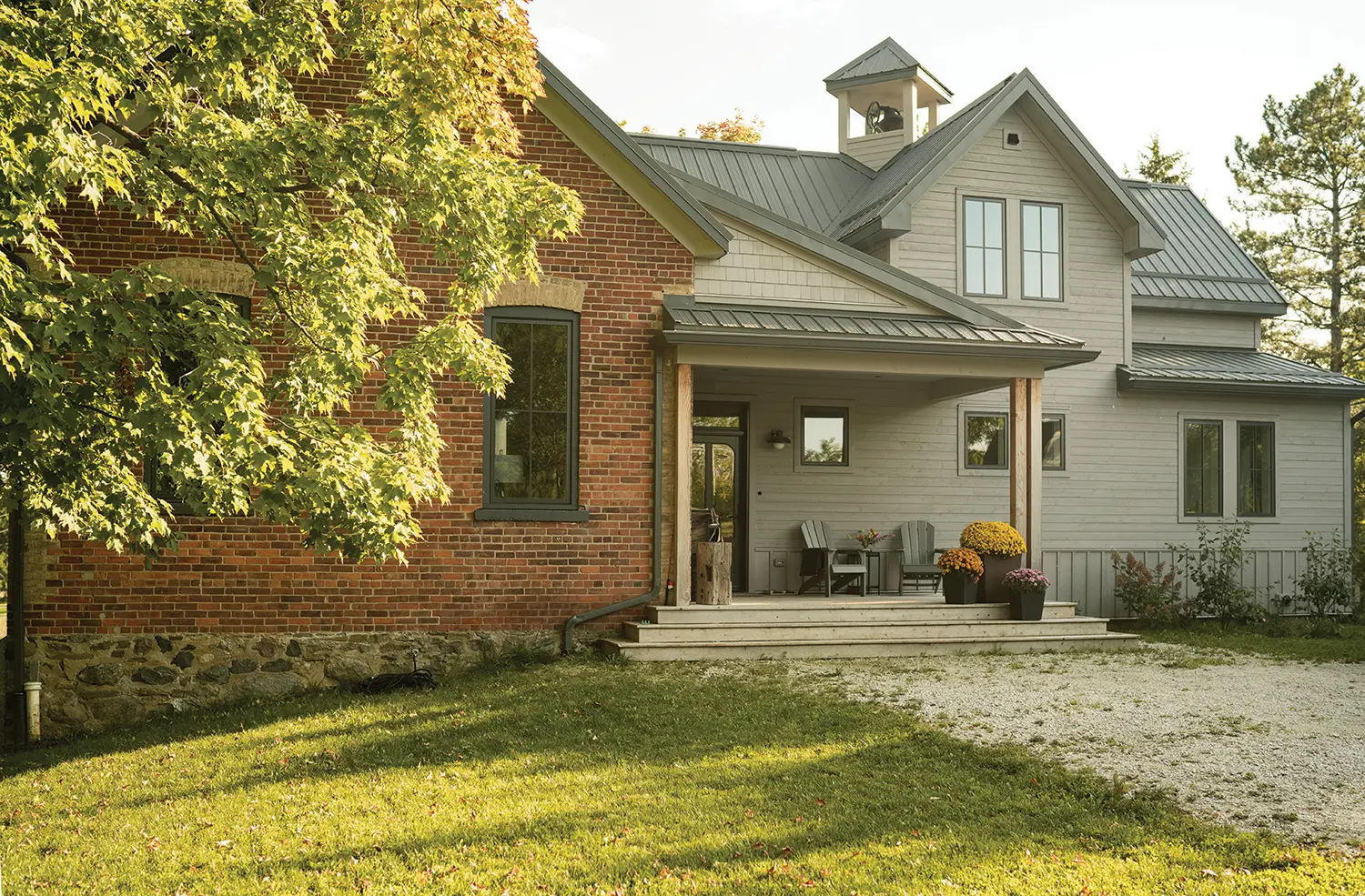
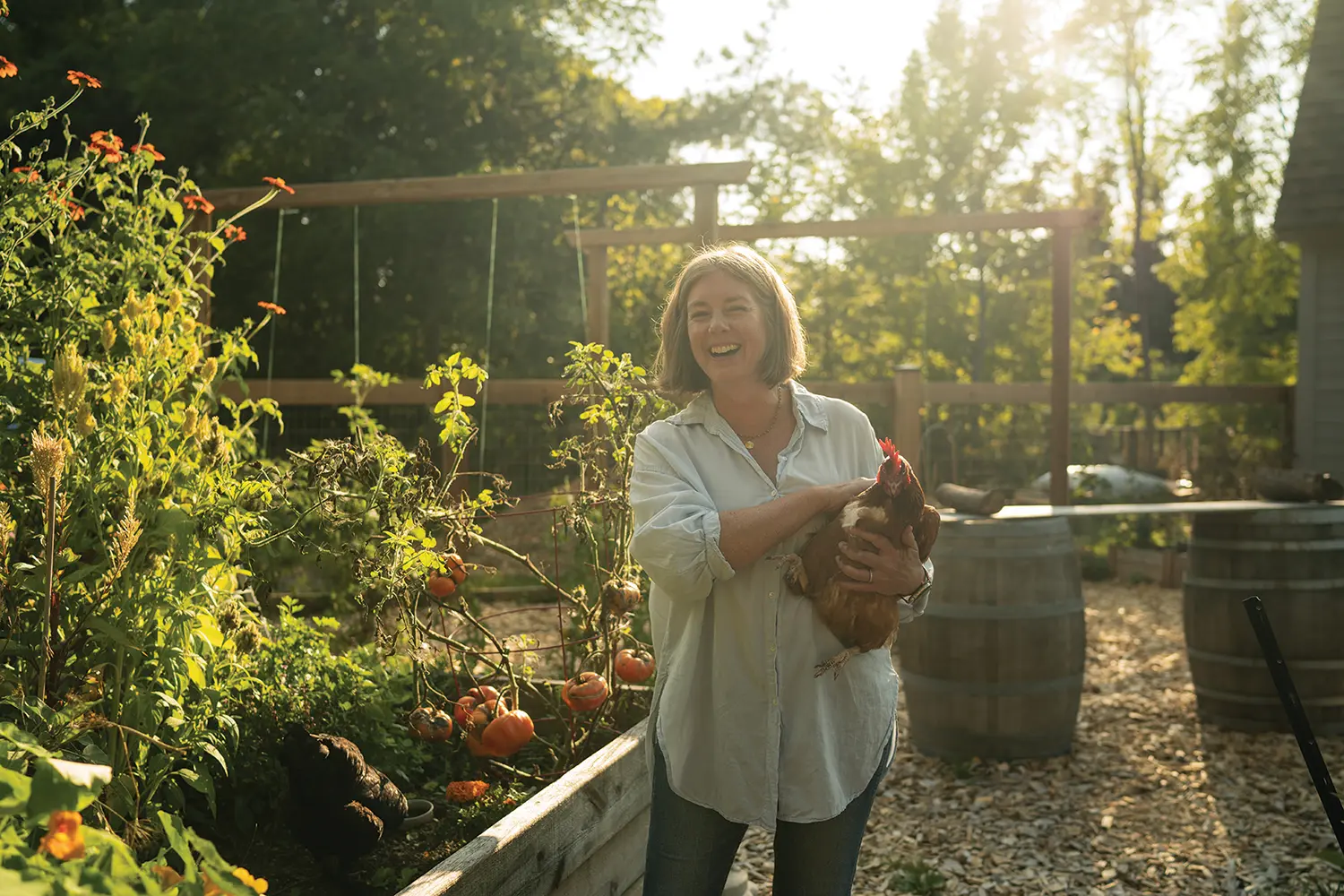
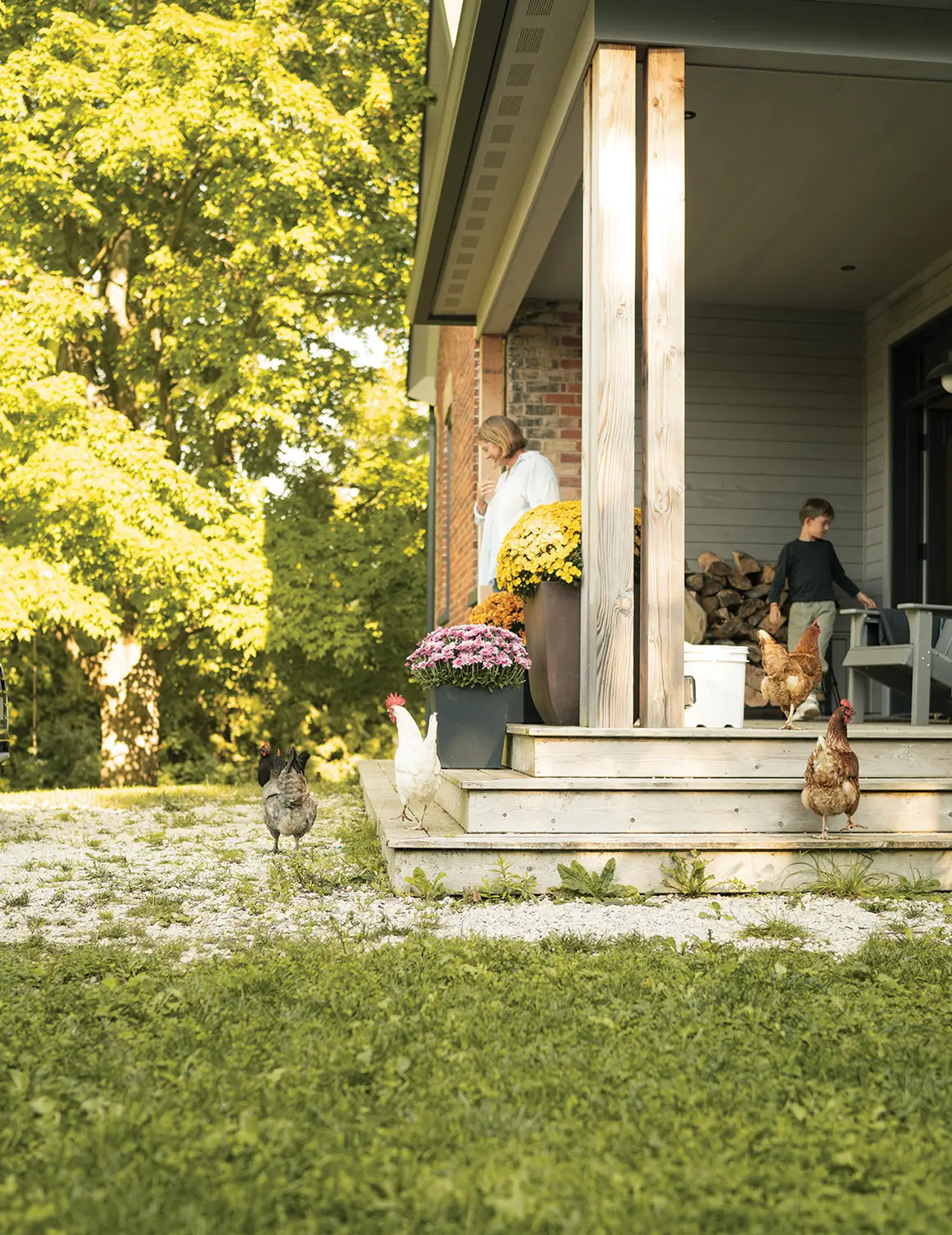
Next on the lower floor is a sunlit hallway that runs from the front porch door to the door onto the back deck. Off it is a mudroom with shelves and cabinets. And there is also a hall closet with gorgeous, extra-tall, second-hand doors from The Door Store in Toronto.
Off that hallway is a hall leading to the principal bedroom and ensuite. It has a powder room off one side, and a laundry room, with another wine fridge, off the other.
The sink in the powder room was made from the ends of the marble sink the couple purchased for their ensuite, an idea that saved them a fortune when shipping prices increased during the pandemic lockdowns, forcing them to cancel their special order of a concrete sink from Australia.
In the bright principal bedroom, with a gorgeous view of the nearby farm fields through triple banks of windows on two sides, is an old armoire that was in Ashey’s late grandmother’s home in Craigleith. On the floor is a white fluffy rug that the couple picked up on a trip to Morocco, to celebrate the then impending birth of their firstborn. The sheets on the bed are a fresh gingham, from Simons.
And off the bedroom is a lovely zigzag-tiled bathroom with three large windows on two sides.
At the top of the light-filled stairway is another armoire, topped with two pieces of art. One is a slightly disturbing portrait of a woman by Ottawa artist Sharon Lafferty, whose work Ashley loves. The other is a wonderful pencil drawing that Benson drew in a six-hour art class at The Imagination Studio in Clarksburg—when he was seven!
Originally, the kids were supposed to sleep in one of the upstairs bedrooms, in matching vintage beds found on Facebook Marketplace, leaving the other bedroom to be a guest room with a sofa, TV, and Nicholas’s work-from-home desk. But when the oldest boy wanted his own bedroom, the family innovated by adding a cot under one of the windows in the guest room. Over the sofa are pieces of the kids’ art.
And in the kids’ bathroom hang two small acrylic-on-canvas paintings by Lynda Flanagan from Loft Gallery in Thornbury, which the boys picked out themselves as their first art purchases.
This charming, toy-packed home oozes love for the boys and a love of the outdoors. But what’s maybe even more important than the charming home they’ve built is the lifestyle that it affords Nicholas and Ashley and their kids.
“It’s a different culture,” says Ashley of life in the Beaver Valley. They used to make plans in Toronto around going to a venue with the kids, she says. But now they just go for hikes or bike rides, or, of course, skiing.
“The kids are outside all the time.”
And they love their community. It took only days for them to meet and make friends with parents at the boys’ school, and now they pop in for a coffee somewhere and run into people they take yoga classes with.
“It’s a change of life,” says Ashley. “We’re more settled.”
Old school days, remembered
On the Beaver Valley Communities of Ontario Facebook page is a photo of the senior class, Grades 5 to 8, from the closing day of the Heathcote School in 1968.
The year marked a turn for the kids, who would then be sent by bus to Clarksburg and Thornbury. If they were sad about the closing of a school that opened its doors to the community in 1871, they didn’t show it.
But the moment still hits a chord, for those in the area who still remember.
Their teacher, Mrs. Annie Teed, was beloved. “She was definitely ahead of her time,” writes one student, Sharanne MacDonald. “She was so creative. Encouraged public speaking…. She always painted a mural on the windows and had a poem on the blackboard. She always read a book out loud.”
When the school opened it had enough students to require two teachers, one of whom had to teach their pupils behind a curtain. But by 1895, an actual separate room had been added to the front of the school.
A photo from 1908 shows a stark contrast to the one taken in 1968. Alongside their teachers and trustees, the children are wearing long dresses and stand in front of the Union Jack. In 1968, the girls wore mini dresses.
But no matter the dress code of the day, these students, generations apart, exude joy. As it should be in a little red brick, one-room schoolhouse, which now houses a young family.
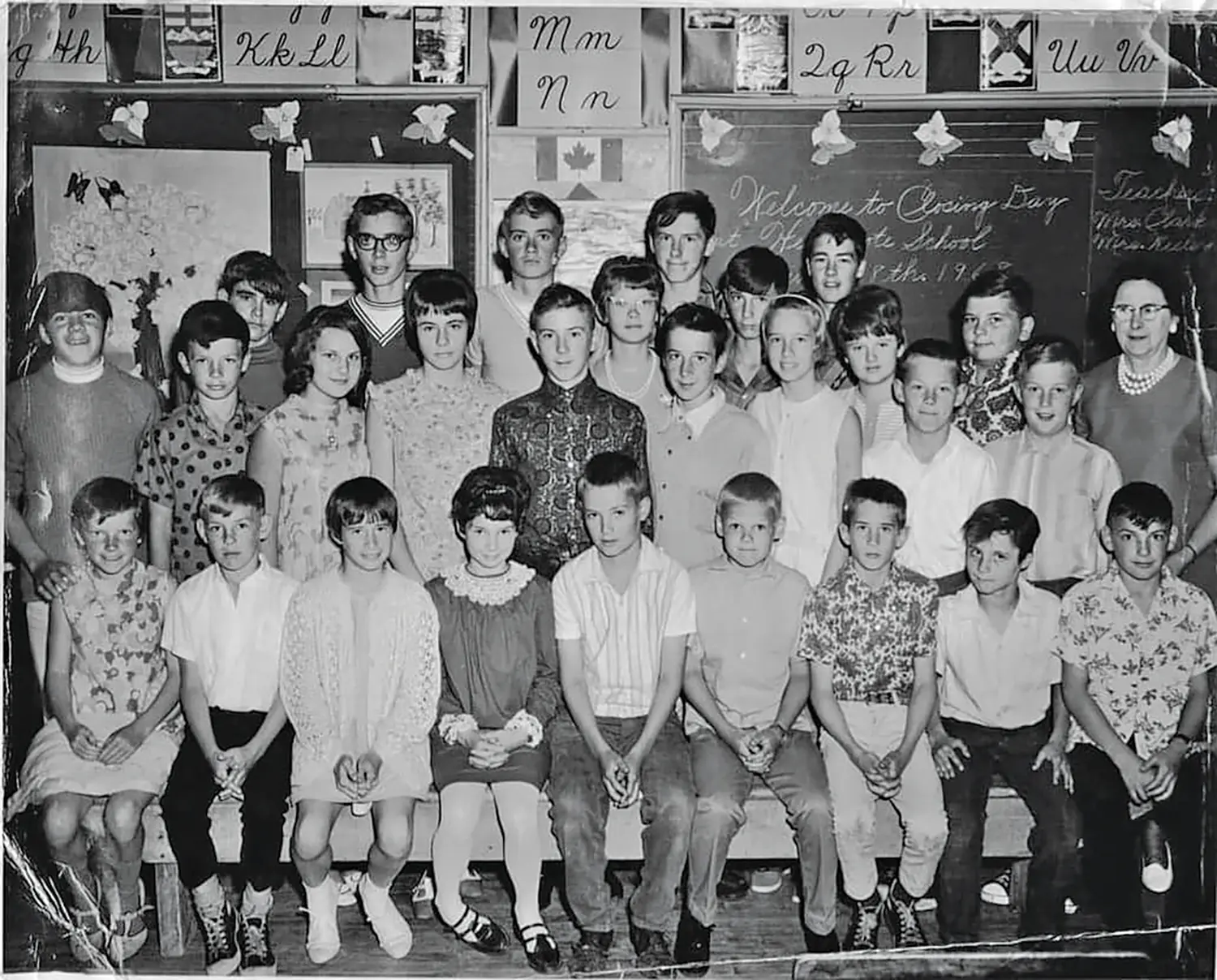
In 1968, as remembered by Facebook contributors, from back row, left: Brian Breadner, Chris Sealy Seabrook, James Knott, Wayne Knott, Allan Skippen, Ken Skippen, Doug Skippen, Cathy Woodhouse, Janet Woodhouse, Keith Dooks, Darlene Woodhouse, Barry Harvey, Robert Green, Elizabeth Ardiel, Debbie Murray, David Green, John Burgess, Rick Dawn, Mrs. Annie Teed, Elaine Skippen, Eric Reekie, Laurie Ardiel, Marlene Cooper, Bob Seeley, James Knott, Bradley McDonald, Shane Ardiel, Donald Harvey, Harvie Reekie.
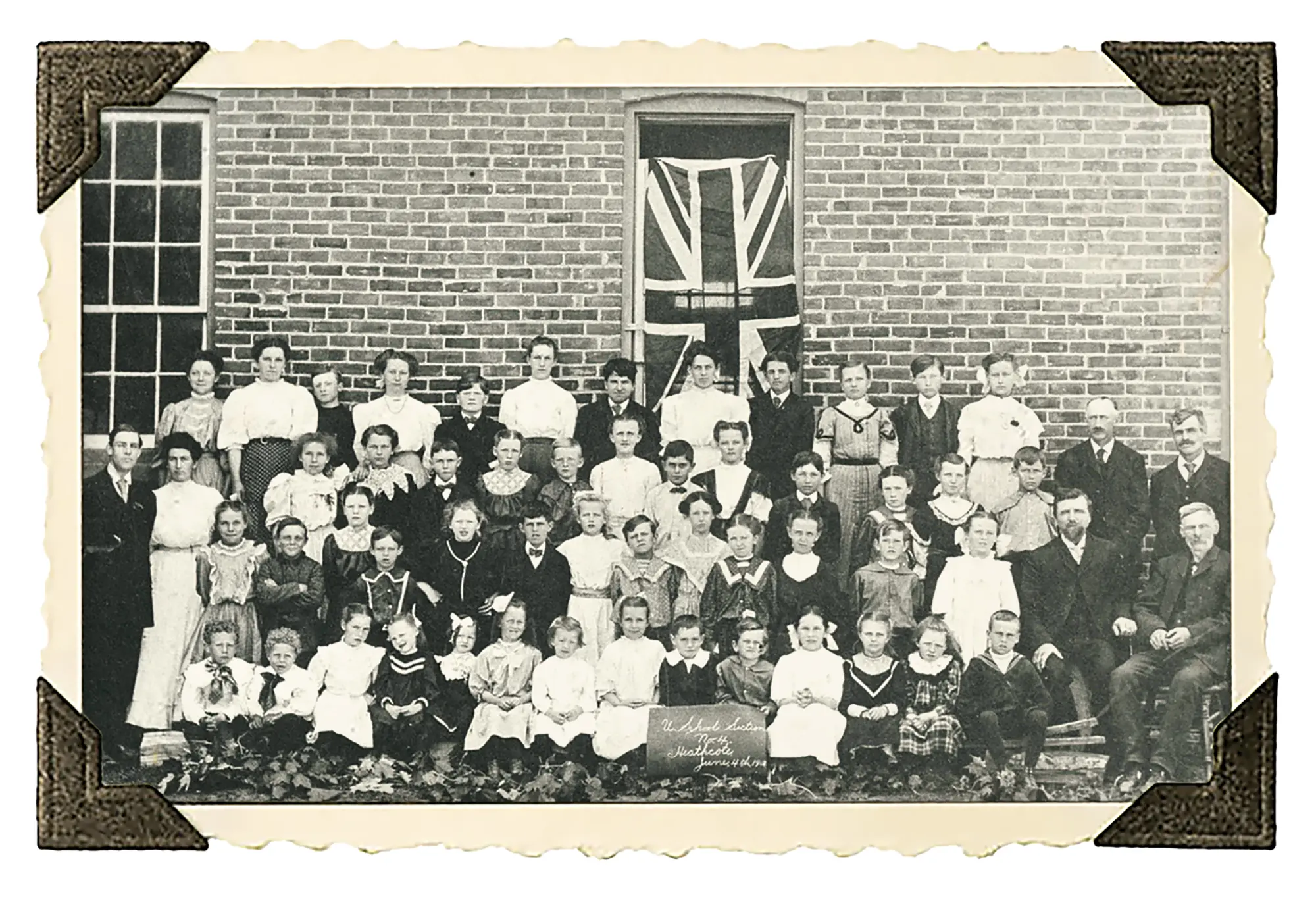
ABOVE: In 1908. Back row: May Vamplew, Ethel Irwin, Bob Camplin, Pearl Irwin, Clarence Cruickshank, Mary Reekie, Edgar Irwin, Lucy Green, Albert Irwin, Myrtle Isaac, Jesse Prentice, Jean Milne. Third row: teachers Russel Kirkham and Henrietta Moore, Alice Vickers, Marion Prentice, Dow Fulford, Minnie Fulford, Clarence Vamplew, Hazel Bovair, Johnnie Shultz, Florence Gardiner, Elmer Vamplew, Laura Wilson, Laura Isaac, George Milne, secretary Walter Roke, trustee Joseph Wilson. Second row: Victoria Vickers, Percy Atkins, Nellie Fulford, Ross Gardiner, Florence Cruickshank, Billie Bovair, Irene Gardiner, Percy Devins, Elda Rorke, Audrey Wilson, Rosella Isaac, Harvey Cruickshank, Vivian Hutchinson, trustees Chas. Irwin and George Reekie. Front row: Frank Vickers, Fred Vickers, Stella Fulford, Gladys Hutchinson, Grace Cruickshank, Fern Hutchinson, Sadie Rorke, Viola Maxwell, Billie Fulford, Harold Cruickshank, Alma Irwin, Jemima Isaac, Sarah Kerr, Joe Green.
Delivering the finer things
By Dianne Rinehart
Ever wonder where to get those delicious wines you sample in restaurants, but can’t find at the LCBO? Or looking for a no-fuss way of ordering amazing wines online and having them delivered to your doorstep?
That’s the niche of Nicholas Pearce Wines, the Pearce family’s wine importing and distribution business.
Nicholas launched the enterprise in 2009 after graduating from France’s INSEEC Wine and Spirits Institute in Bordeaux and working there, both in making wines and exporting them to the United States. Nicholas and Ashley now co-own and run the business together.
At first it was about selling select wines from small family estates around the world, as their exclusive agent in Ontario, says Nicholas.
“I was essentially a one-man show selling cases directly to the top wine-focused restaurants, hotels and wine bars, in addition to working alongside LCBO Vintages for their in-store retail releases.” Nicholas then started managing the restaurant distribution for a handful of boutique wineries in Prince Edward County and the Niagara Region.
“We try to promote the local wine industry, so the restaurant clients are not only buying wines from France, Italy and Spain,” says Nicholas.
By 2019, Nicholas Pearce Wines had grown to a team of 10, including Ashley who joined as a director in 2016. When the pandemic hit in 2020, “our website fired up,” says Nicholas, as people searched for ways to have their wines delivered by the case to their doorstep. The business now employs 13.
Now NPW is the exclusive agent in Ontario for more than 100 wineries from 14 different countries around the world, and works with 300 restaurants and hotels, and thousands of private clients looking “for great service and a great selection of wines,” says Nicholas. Customers can choose from a rotating list of more than 150 wines.
So it’s no surprise the business was nominated by the LCBO for a Partner of the Year award in 2022, and that the company received the Leadership/Entrepreneurial Alumni Award from the University of Guelph’s Hospitality Program, where Nicholas obtained his bachelor of commerce degree before going to Bordeaux for his MBA in wine marketing and management.
Also no surprise why their new home contains two wine fridges!











