For the palette of their penthouse suite in Collingwood’s Monaco building, Kathleen and Robert Wilkinson dreamed of something completely different.
by Dianne Rinehart // Photography by Anya Shor
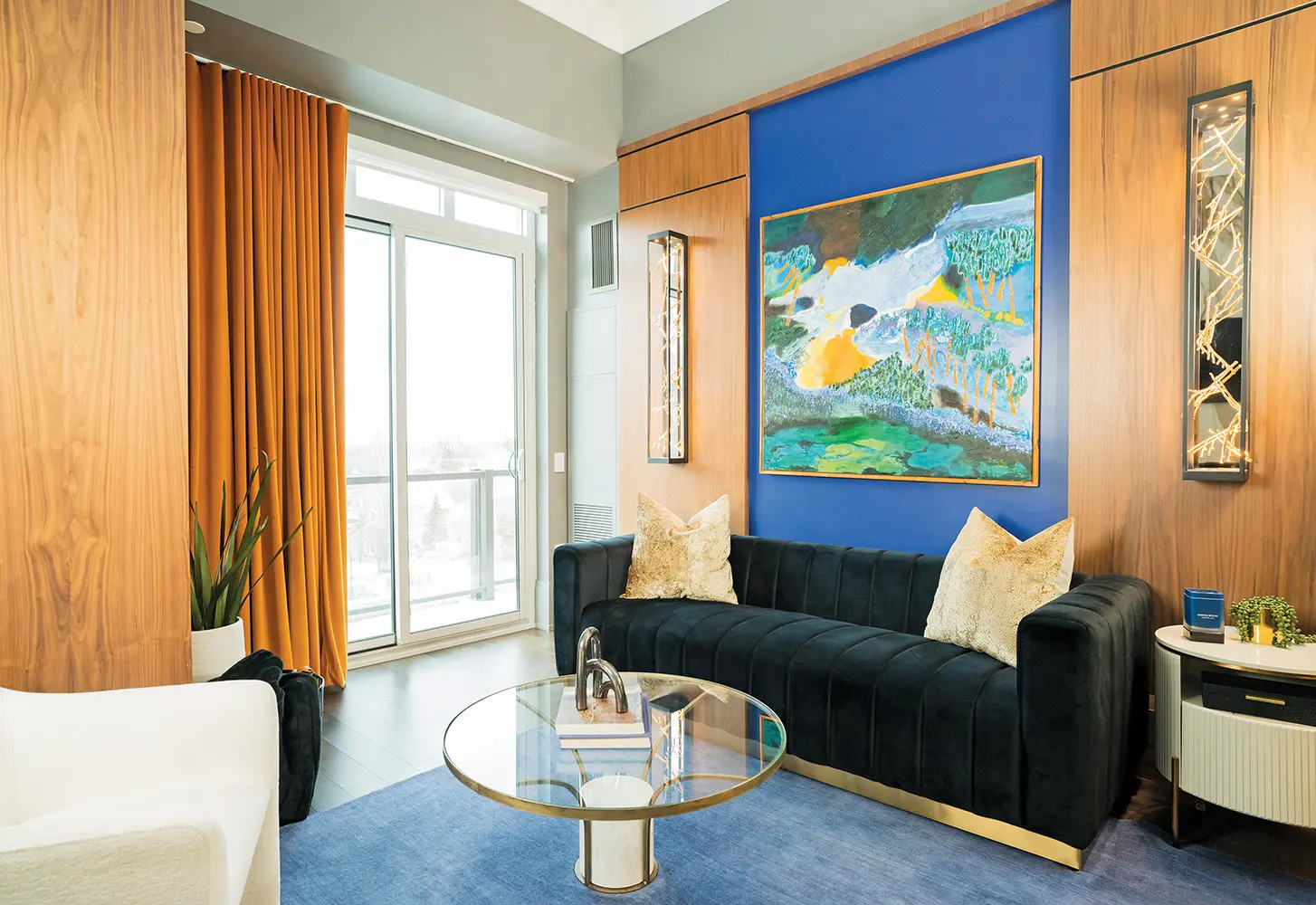
Open the door to Kathleen and Robert Wilkinson’s new penthouse suite and be prepared to say “wow!”
In a world of “greige” homes, this couple decided to pick eye-popping colours for their walls and furnishings, carpets and curtains—and the effect is stunning.
In their former three-storey townhome in The Shipyards, Kathleen says, “We had black and white and grey, like everyone else.
“That’s why we said we’re not going to replicate that. So, we sold everything,” she laughs.
Indeed, colour has faded to the point of nearing extinction in interior design. But when the couple met up with Marlene Card of MC2 Design—initially, just to help them pick the construction materials for their suite (MC2 Design is the interior designer for Monaco Development Partners)—they knew they had a fit. “We said we need to hire this lady, and we’re so glad we did.”
Doesn’t using colour take courage? “Not with Kathy,” jokes Robert of his vivacious wife.
MC2 Design boasts on its website, “No borders, no boundaries.”
But Kathleen “pushed our boundaries,” says Card. Indeed, “we showed restraint,” confirms designer Alyssa Griffith, who worked closely with Card on the project. “They were open to more colour.”
To get a sense of how long it’s been since designers went with colour, you need to start with the couple’s ensuite bathroom, of all places. The vinyl wallpaper is tangerine and gold in a pattern that evokes the swinging ‘60s “mod” era of vibrancy of colours in fashion and design.
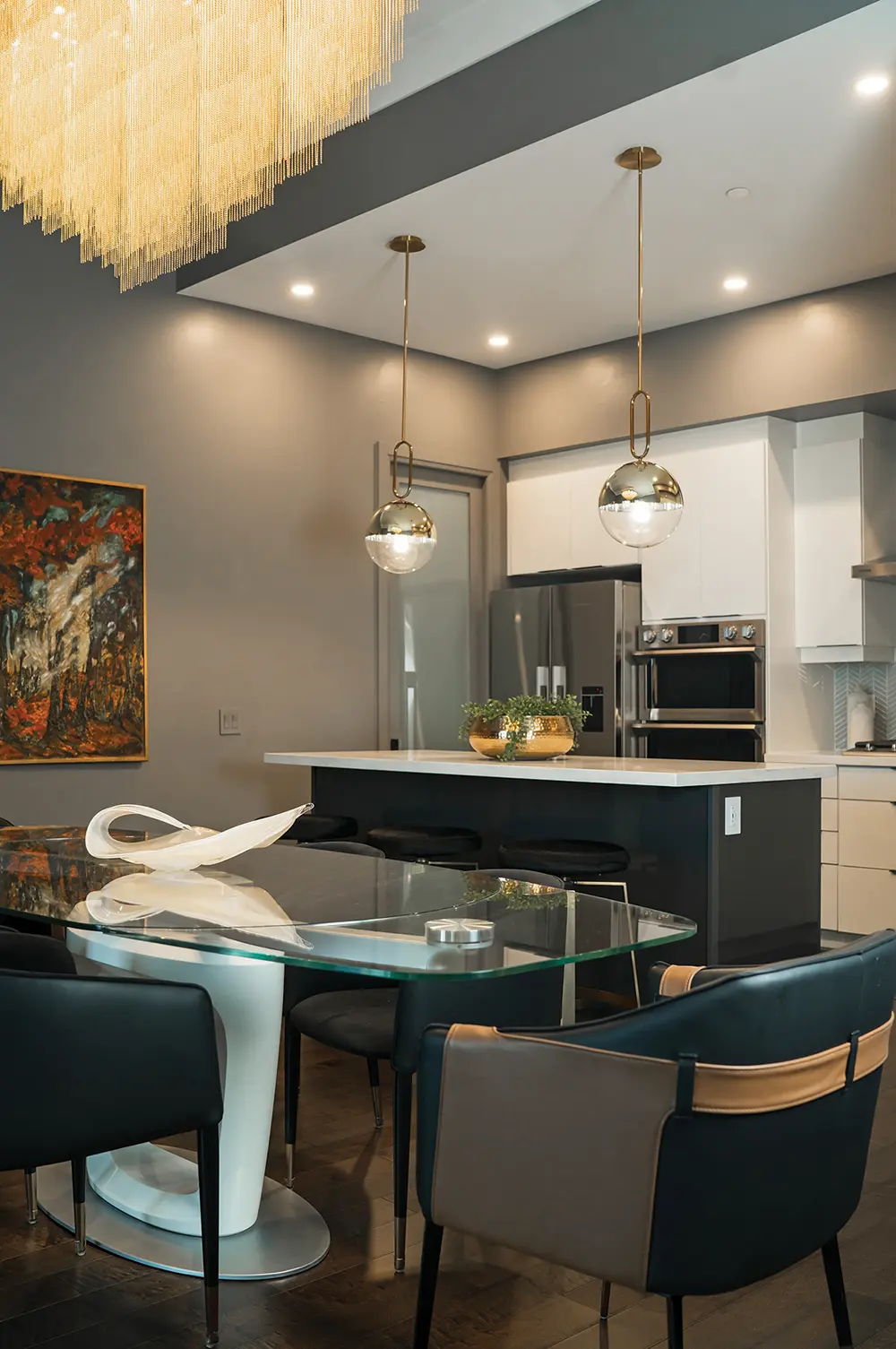
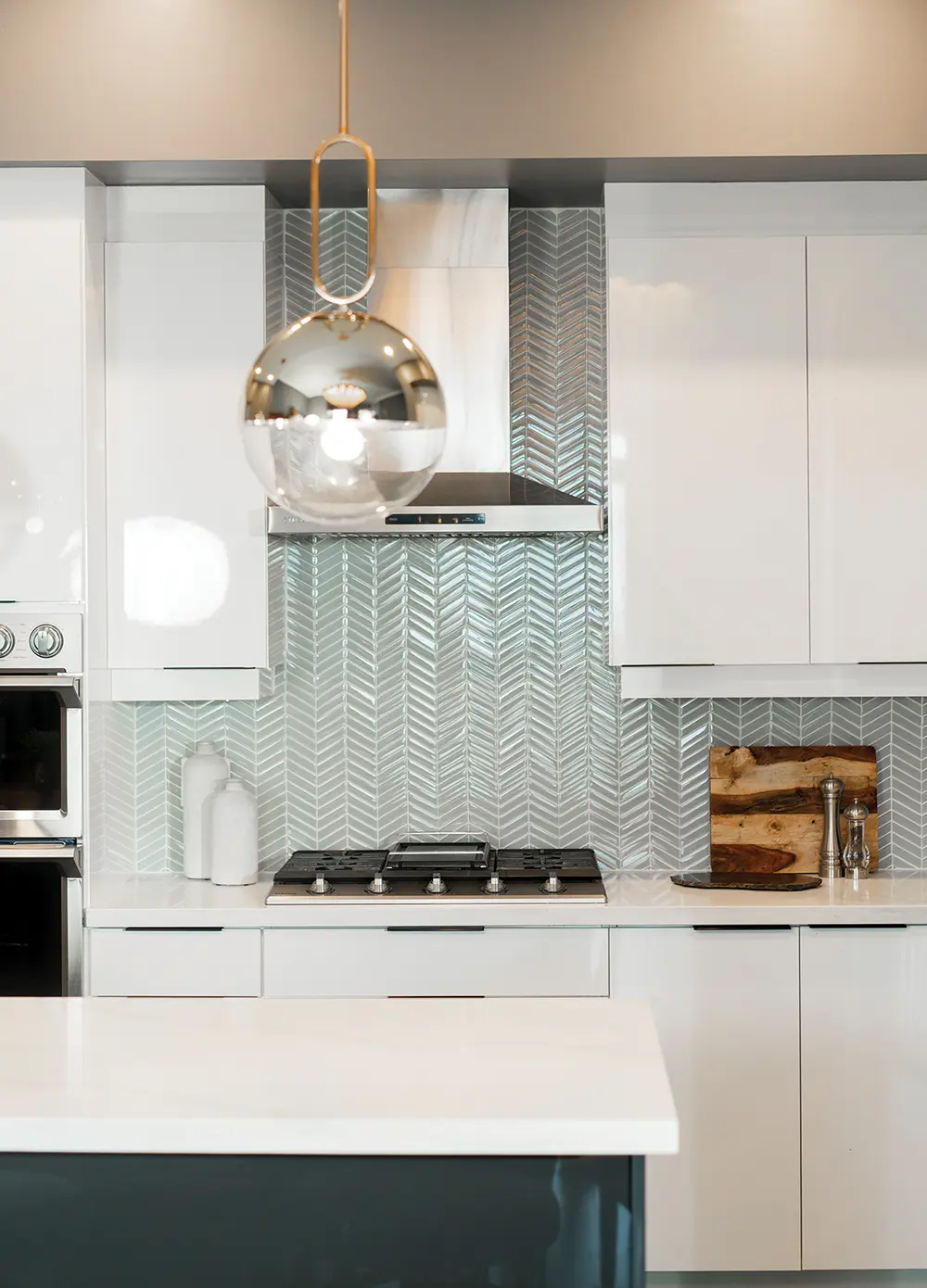
The bold colour palette is anchored by the generous use of black throughout the condo. The bright white kitchen balances out the darker jewel tones.
Move from there to the couple’s principal bedroom and feast your eyes on a brightly coloured floral painting, which Robert bought from Collingwood’s Butter Gallery for Kathleen, that is echoed in a Ruggable carpet that looks like it was designed to match—an amazing find on Card’s part.
And then there are the gold drapes with a matching gold headboard, gold-trimmed linens, and a gold and cream piece of art on the wall.
Moving into the living room is like being transported onto an ocean liner at sea. A bright, bold blue feature wall showcases a gorgeous painting. It was the starting point for the entire feel of the unit, Kathleen says. Solid walnut panelling and two extra-long sconces frame the blue wall and add warmth and sparkle. Against it is a navy sofa with cream and gold pillows and the gold is echoed again in the trims on the coffee and end tables.
The opposite wall is panelled in cream and gold marble and holds a fireplace.
And the floor-to-ceiling drapes on a wall of windows leading out to a terrace that runs the length of their suite are tangerine.
The couple, who are members of the OslerBrook Golf and Country Club, love to entertain. “Marlene got that right away,” says Kathleen about working with Card.
In between the kitchen and living room is a long glass dining table with leaves that slide out at each end. The table, from Calligaris Toronto, is a marvel of mechanical engineering, says Robert, who himself is a mechanical engineer. Each time the couple moves, Calligaris sends a team to recalibrate it, so the leaves slide out seamlessly. Rob jokes: “We’re not going to move again, because we can’t afford to move that table!”
And Card chose the chairs, says Kathleen. They are so comfortable, guests don’t want to leave, she says, which is the couple’s goal when they entertain.
At the kitchen island are three stools upholstered in black pony skin.
Over the dining table is a chandelier with wave-like chain leaves from Soffi Studio in Windsor. It weighs more than 100 pounds, says Robert, and Card spent hours hanging it.
Also from Soffi Studio is a gorgeous petal-shaped glass sculpture on the dining table and two striking blown-glass sculptures, one in blue and one in yellow, on the sideboard. On a facing wall sits an antique armoire from Europe that the couple use as a bar.
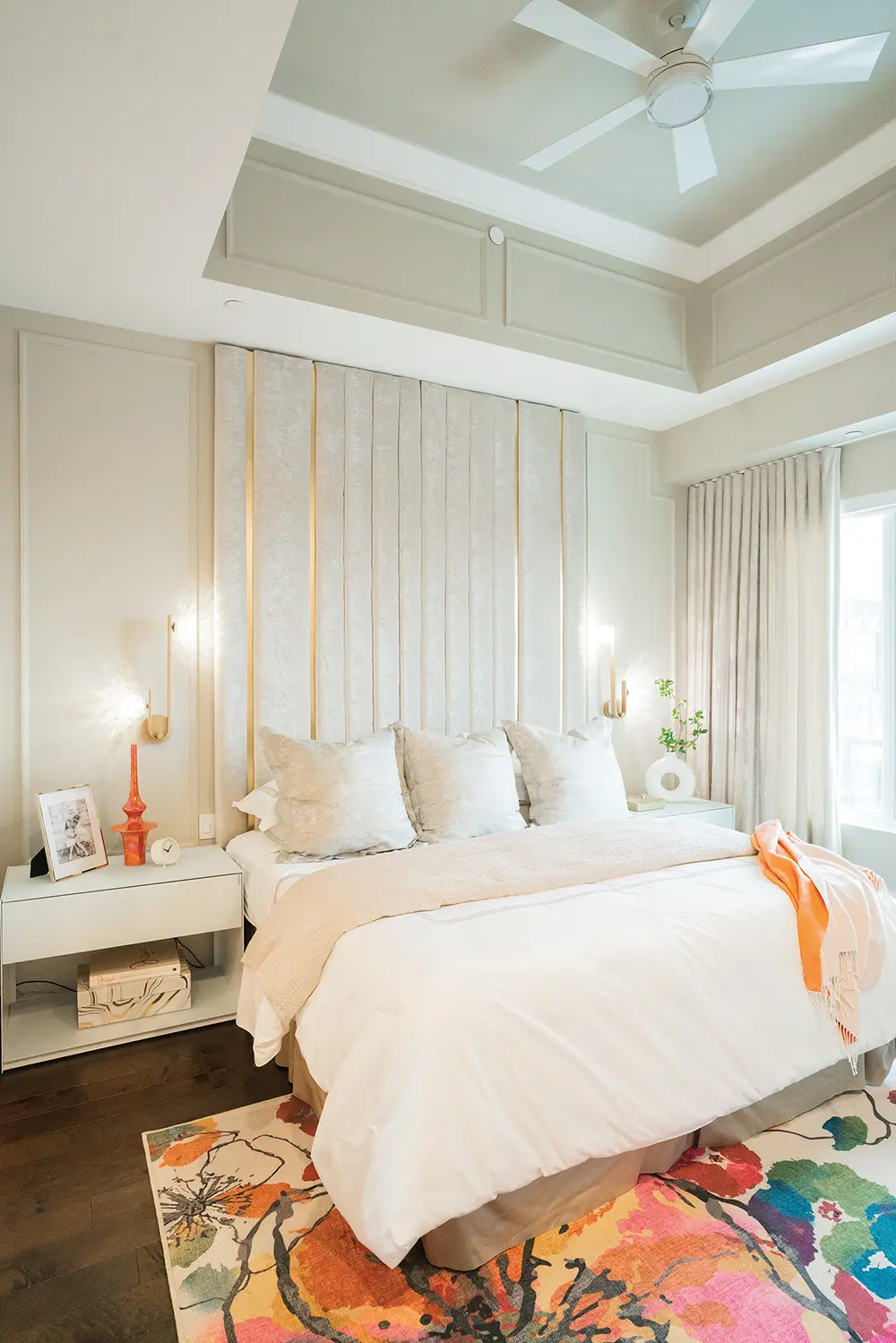
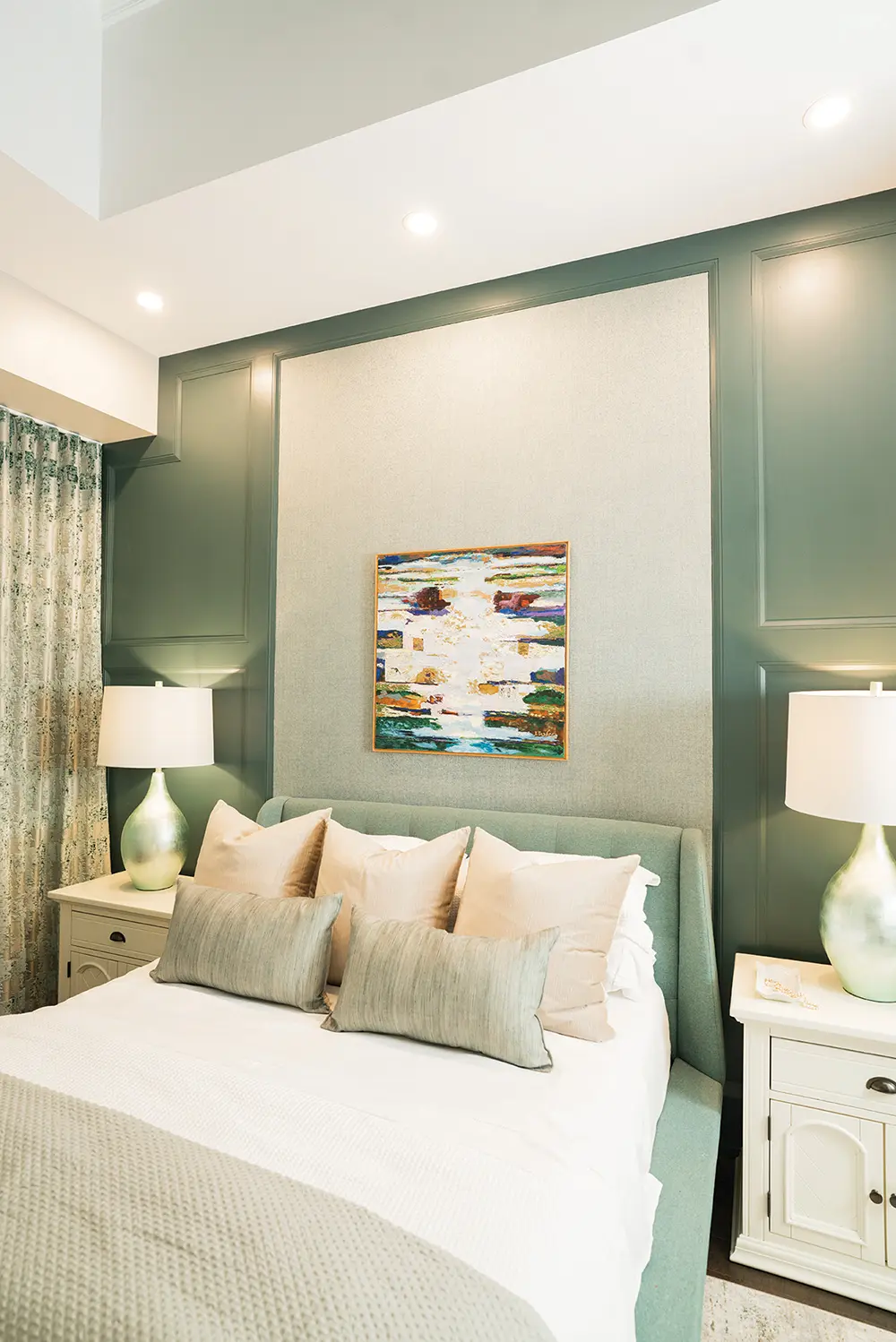
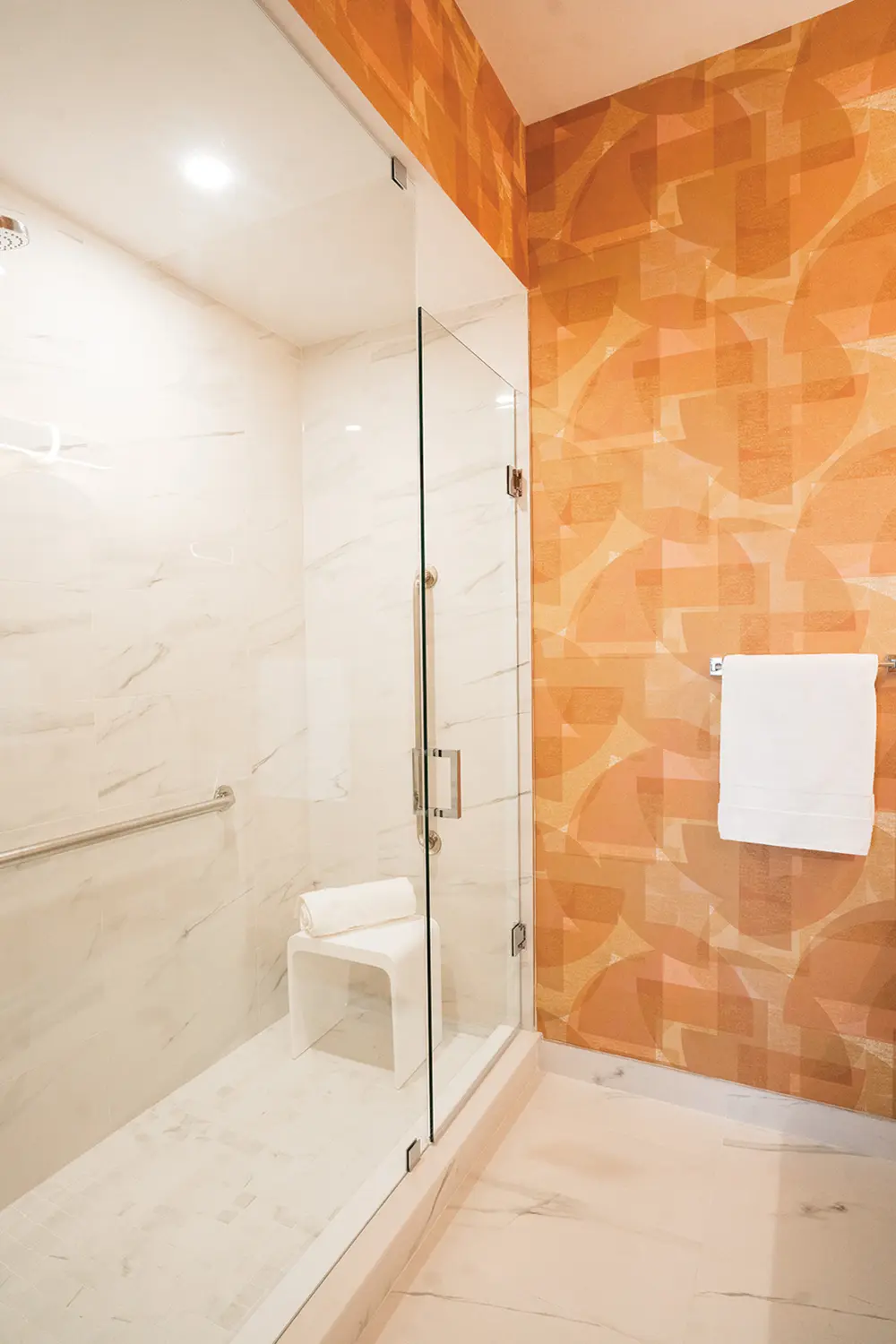
Off the kitchen is a laundry room where Card and Griffith created a small pantry with extra cupboards and counters.
The guest bedroom and bathroom are a whole other colour wheel of ocean turquoises, softened with textured curtains.
And then there is the den. It is small, but somehow Marlene managed to make it work with colour and proportion, so its parts add up to more than its whole.
“She was able to define the spaces,” Kathleen says of Card. “She got it. She’s very artistic in that way.”
Robert, who is originally from England, chose a deep, dark green for the wall colour that reminded him of a British racing car green. And Marlene offset it with an orange leather chair and orange pillows on the neutral sofa. The facing wall is, like the living room feature wall, panelled in solid oak with an inset for the TV.
There is more walnut wood panelling in the entranceway with a built-in walnut console. Over it is a gorgeous painting that Robert bought for Kathleen from the Butter Gallery. It is of a lady in red. It reminded Robert of what Kathleen wore as a going-away dress on their wedding day.
What is amazing is that the entire project came together at all. The Monaco was under construction during the pandemic lockdowns and the couple couldn’t go into stores, says Kathleen. That made them even more reliant on Card’s insights.
Looking back from the entranceway to the wall of living room windows, one can see Collingwood’s clock tower, and a view of Georgian Bay.
That view was important to the Wilkinsons. They loved their view from their townhouse in The Shipyards and loved living downtown. The Monaco provided them with both of those attractions, all on a one-floor plan that better suits their lifestyle now instead of three.
“We try to bring people’s homes to life,” says Griffith.
MC2 and Monaco certainly succeeded with the Wilkinsons. The couple say they are thrilled with their new home and location.
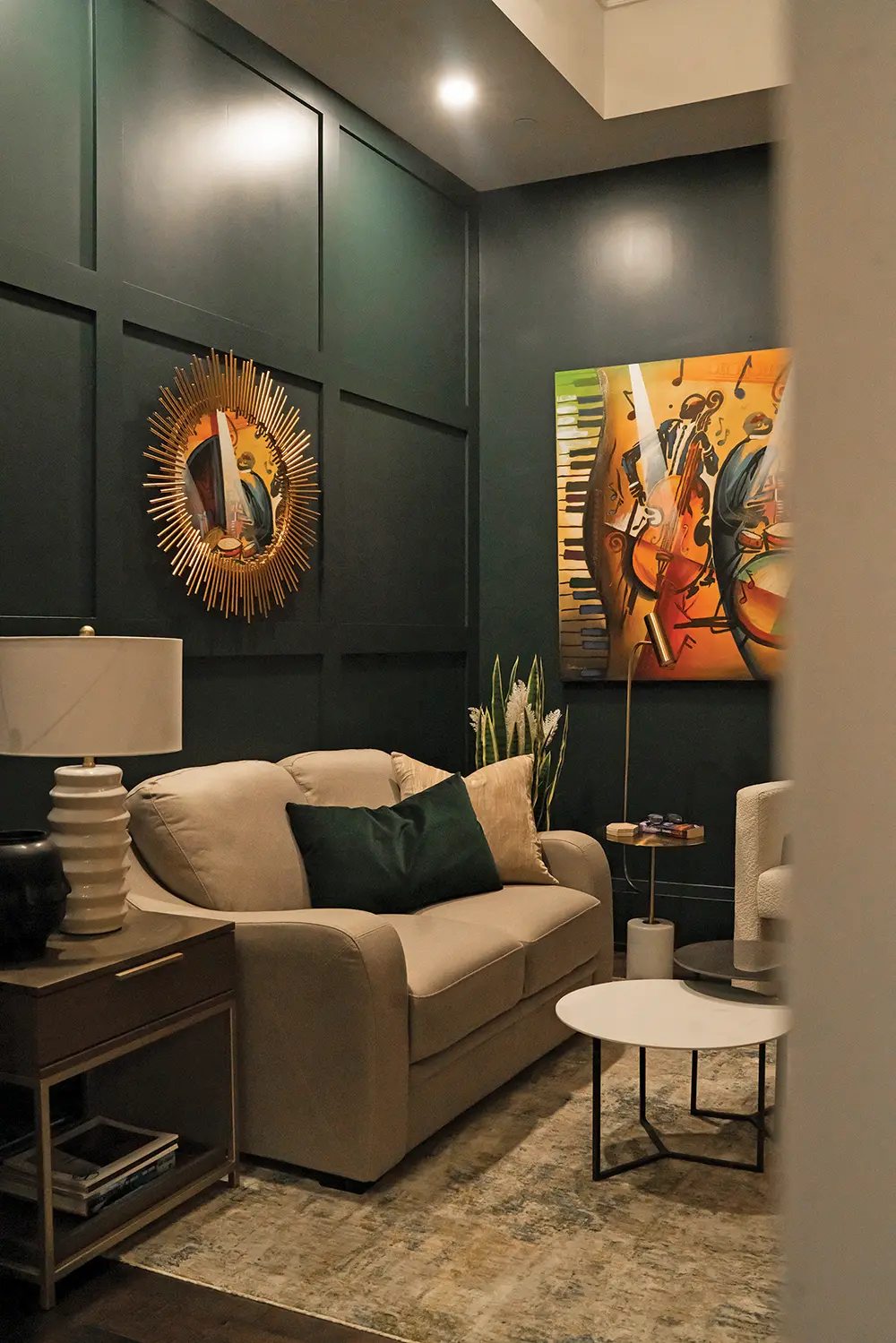
Solid walnut paneling throughout the foyer and living area feels warm and luxe.
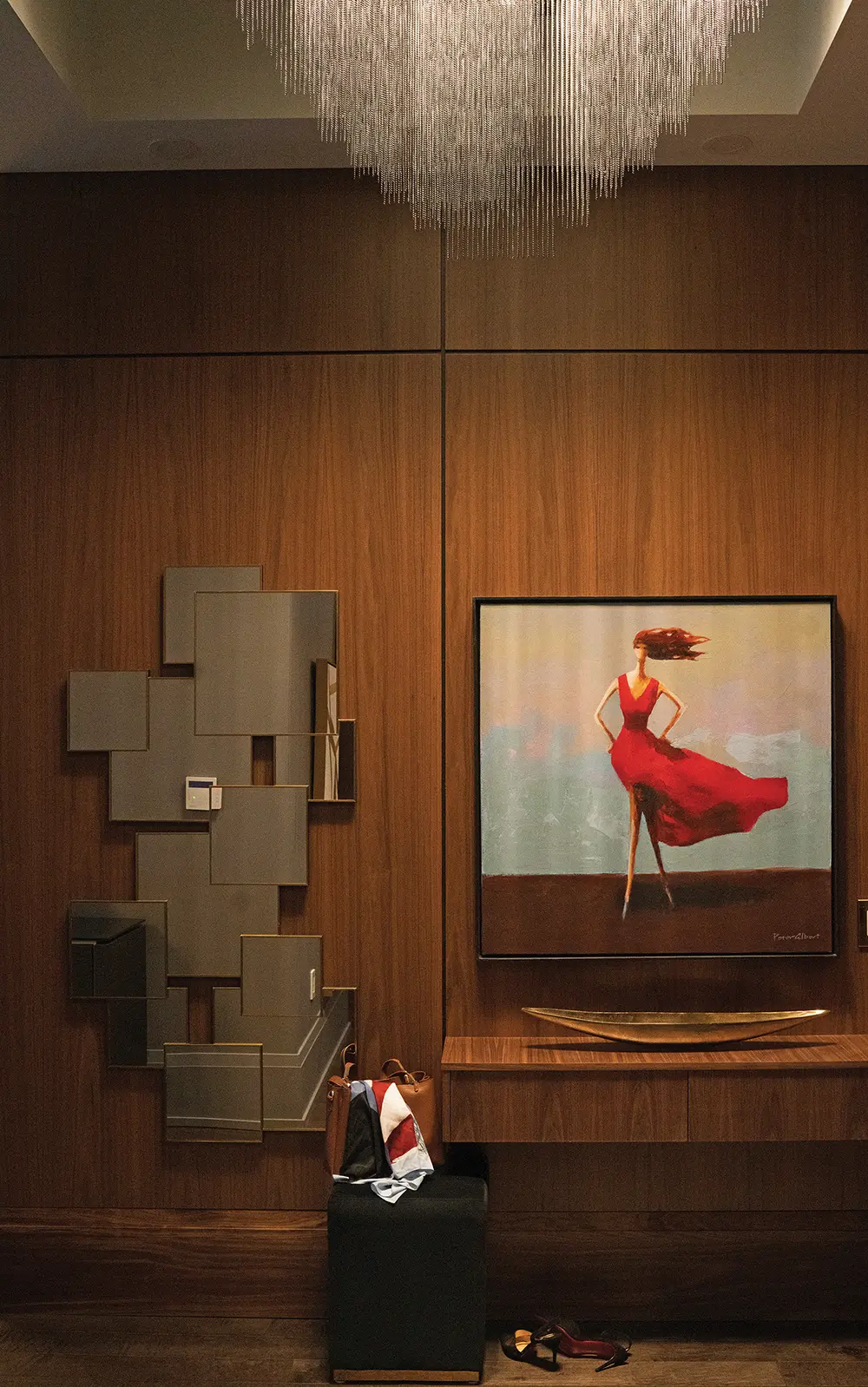
Source Guide
Interior design:
Marlene Card and Aylissa Griffith, MC2 Designs
mc2designs.ca
Millwork and cabinetry:
Gerald Lourie Cabinetmaker, Collingwood
geraldlourie.ca
MC2 Designs (custom millwork)
mc2designs.ca
Electrical:
Mike Bahen, Pine Ridge Electric, Wasaga Beach
pineridgeelectric.ca
Painting, wallpaper:
Eric Nevala, Nevala’s Painting, Collingwood
nevala.ca
Michael McArthur and Dan Westbrook, Collingwood
westbrookepainting.ca
Crown Surface Solutions
crownsurfacesolutions.com
Furniture:
Calligaris Toronto (dining table and sideboard, dresser)
calligaristoronto.ca
CasaLife Furniture (principle bedroom nightstands, accent tables throughout)
casalife.com
MC2 Designs (custom furniture)
mc2designs.ca
CB2 (mirrors)
cb2.ca
Drapery and custom headboard:
Genny Miller Design, Thornbury
gennymillerdesign.com
Art:
Butter Art Gallery, Collingwood
buttergallery.ca
Bedding and accessories:
Shan Home & Gift, Craigleith (guest bedroom)
instagram.com/shanhomeandgift
Au Lit Fine Linens, Toronto (principle bedroom)
aulitfinelinens.com
Closet design and cupboard organizers:
Mike Seguin, Organized Interiors, Vaughan
organizedinteriors.com
Style My Home, Nottawa
Fireplace porcelain slab:
Klein Tile, Vaughan
instagram.com/kleintile
Outdoor furniture and plants:
SunPan, Toronto
sunpan.com
Fauxliage, London
fauxliage.ca









