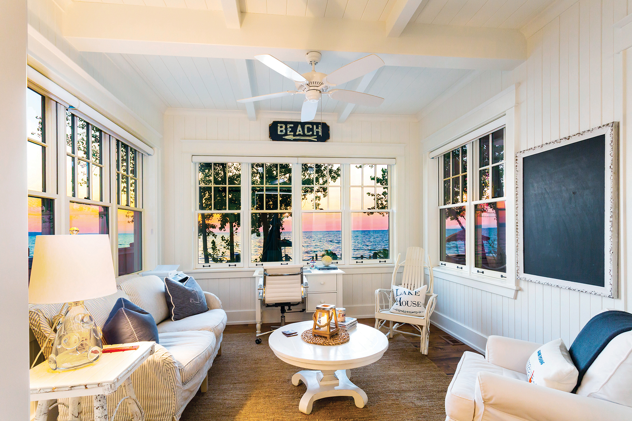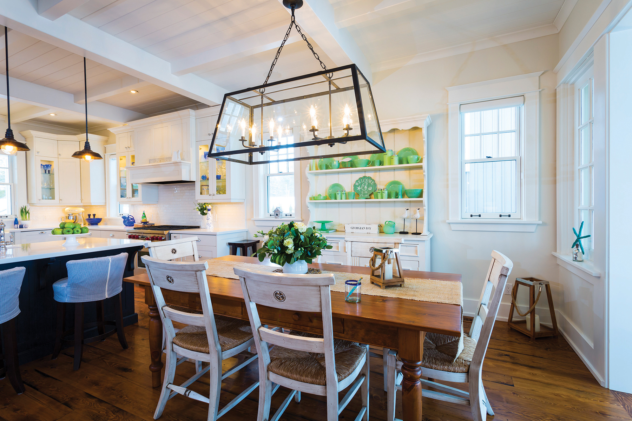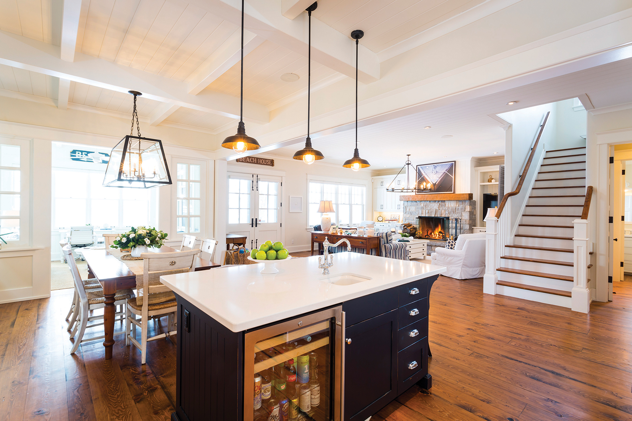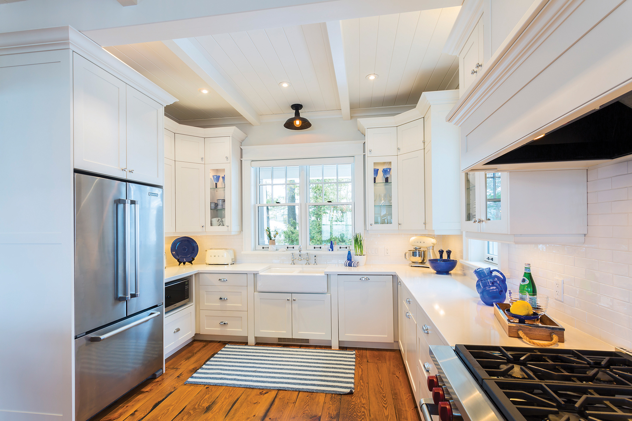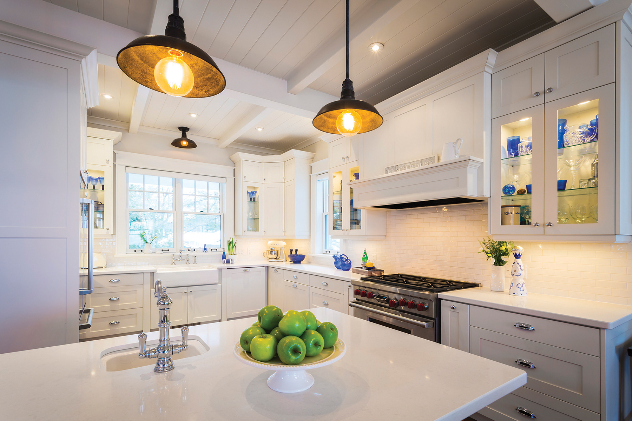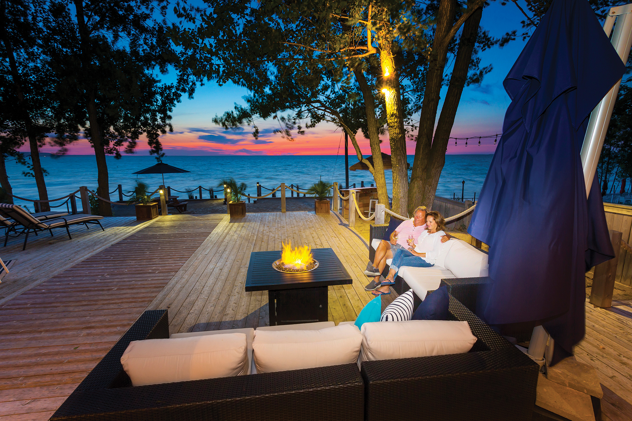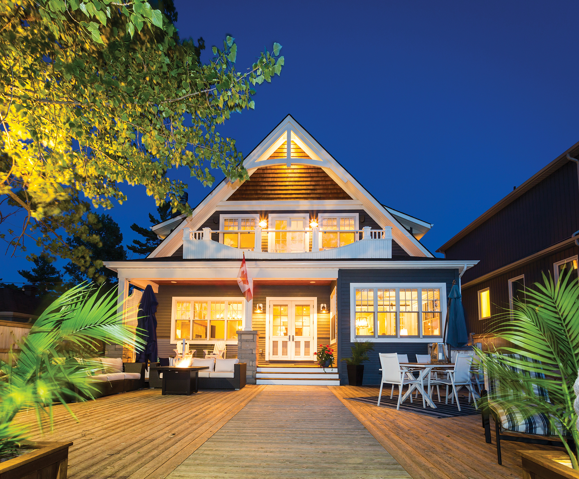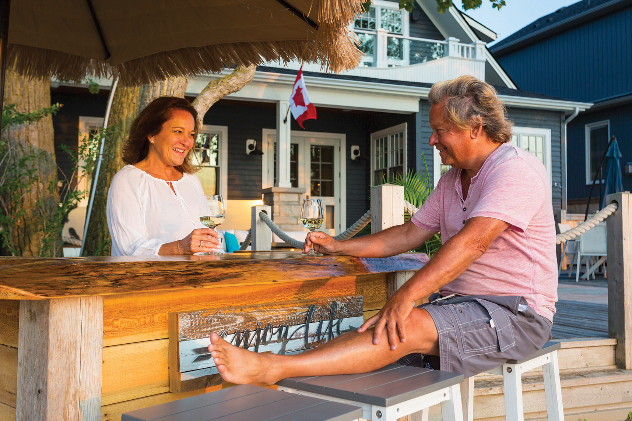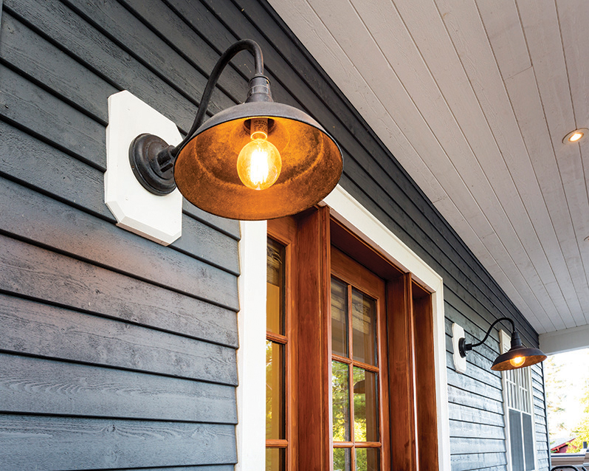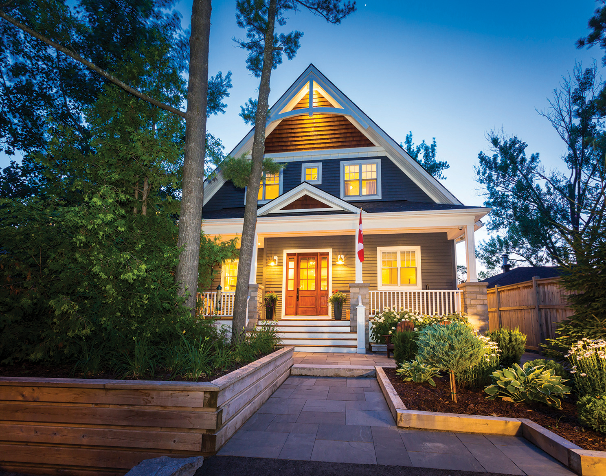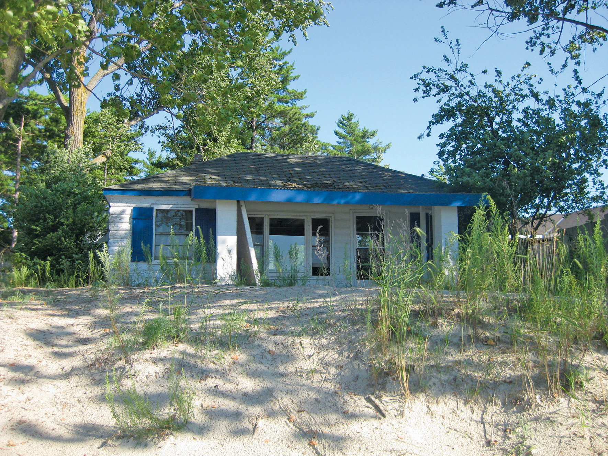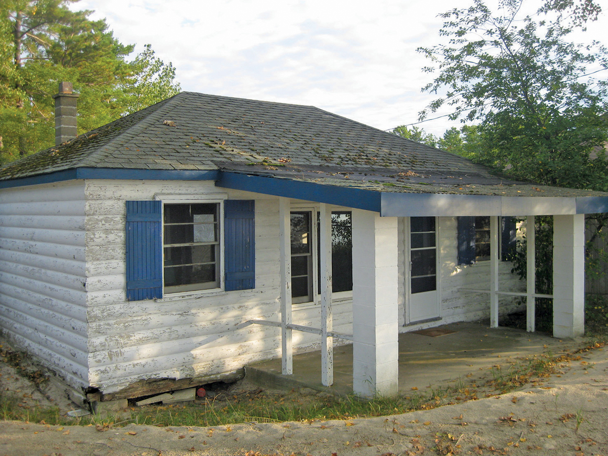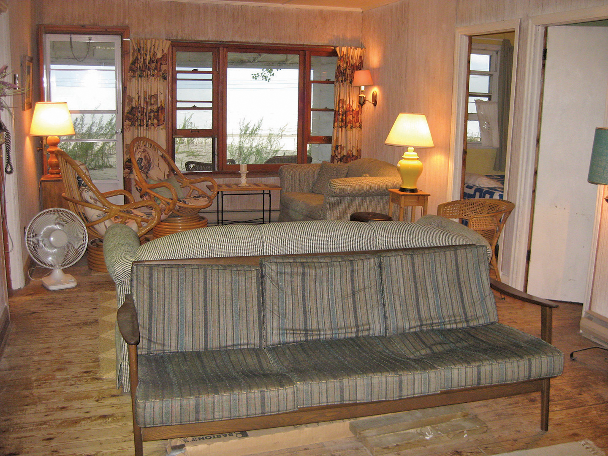This Cape Cod-style waterfront home in Wasaga Beach is as light and airy as a summer breeze
by Janet Lees ❧ photography by Derek Trask
Lisa Mantella grew up in Wasaga Beach. The family home was in Toronto, but she lived for the summers when she, her mother and siblings would migrate to the cottage for the season, her father commuting back and forth to the city for work. July and August were spent frolicking on the beach, playing in the sand dunes, boating and waterskiing on Georgian Bay, and enjoying the many amusements that made Wasaga Beach an exciting place for a kid in those days.
“It was a lot different back then; it had a real carnival atmosphere,” she recalls, fondly recounting memories of riding the Ferris wheel on the beachfront midway, playing games at the indoor arcade, and as a teen, catching a movie at one of the area drive-ins or taking in a concert at the famed Dardanella. “Everyone would walk the beach or drive around to see all the motorcycles and souped-up cars. There was so much activity and it was so lively and fun. I always hated to leave at the end of the summer.”
With these happy memories and sense of community fresh in her mind, when it came time to build her own summer getaway, there was no question that Wasaga Beach was where she wanted to be.
She found the perfect spot in 2011, just a couple of blocks from her childhood cottage. The beachfront property was scrubby, with a small, dilapidated cottage from yesteryear that was practically disappearing into the sand, but Mantella saw the potential right away.

The end result is a 3,300-square-foot, four-bedroom, one-and-a-half storey Cape Cod-style home that makes full use of light, sand and water.
“The location was perfect, the light was amazing, and the view was spectacular,” she says. “I had a lot of thoughts on what I wanted; I spent three summers renting on Lake Rosseau, and I love Cape Cod, so I wanted that kind of feeling and I pretty much had it all planned out before I even bought the lot.”
She interviewed a few local builders and settled on L. Patten & Sons because she liked the quality of their work and felt they were on board with her vision. “I connected with them and I had a good feeling,” says Mantella, adding her instincts were correct. “It was a pleasure right through, and they were really good at keeping everything on track as far as timing and budget.”
For their part, Jerry Patten and his team at L. Patten & Sons still count Mantella among their all-time favourite clients. “Lisa knew exactly what she wanted when she came to us,” says office manager Kristine Quirk. “She was very sure about the overall look she wanted and the overall feel of the house. That was her vision right from the start, and she was so great to deal with. She got exactly what she wanted, and we thoroughly enjoyed the experience of working with her.”
The builder got busy tearing down the old cottage and applying for the myriad permits required from the Nottawasaga Valley Conservation Authority. Among other regulations, new builds like Mantella’s must take into account the property’s 100-year flood line, which determines how far the house has to be set back from the water (a good thing given that water levels have risen dramatically since this house was built in 2013).
Meanwhile, Mantella worked on the design with Ron Martin, a former Collingwood building inspector who is well versed in working within allowable setbacks and lends his talents as an architectural designer to select clients. Martin and Mantella clicked immediately, working closely together to design the home she envisioned. From there, it was over to Patten and his team to make it a reality.
The end result is a 3,300-square-foot, four-bedroom, one-and-a-half storey Cape Cod-style home that makes full use of light, sand and water. From the outside, the blue-grey siding and white trim give the house classic curb (and beach) appeal, with details like cedar shingles under the roof peaks front and back to add interest. Inside, the open-concept main floor uses white to enlarge and brighten the space, while a full bank of windows and French doors bring in natural light and create an interplay with the outdoors.
“Lisa completely designed it as far as the interiors and the decorating. She has a really good esthetic and knows what will work best in a space,” says Quirk, adding, “We hadn’t done a lot of really cottagey houses before hers, but this house has become a showpiece for us and we’ve done several since then for clients who specifically wanted something similar to Lisa’s. It’s still one of my favourite houses.”
The large back deck on the water side is perfect for outdoor entertaining, raised from the beach and roomy enough for lots of seating, with plenty of space for party guests to mill around and take in the views. There’s even an enclosed sand pit below the main deck, essentially a private beach area above the public beach.
“The whole place is so well laid out for entertaining,” says Quirk. “Even though it’s not a huge house, it gives you those additional spaces that feel really welcoming and give people room to move around.”
Time and circumstances eventually led Mantella to relocate permanently to Wasaga, where she lives in her beachy dream home and works as a local real estate agent, often working from home in her favourite room in the house – the sunroom off the dining area – with the windows open in the warmer months so she can smell the air and hear the water lapping on the shore.
“I never thought I’d live here full-time, and I love it,” she says of the finished house. “It feels just how I wanted it, and anyone who comes here just walks in and says, ‘aaah!’ because it’s light, bright, open and airy, and you’ve got the wide view right across the bay.
“Sometimes when the sun is going down and you see the sky all pink and lit up against the water and sand, it’s pretty special. I always feel good when I’m here.” ❧
The original cottage on the property had seen better days. It was pulled down to make room for the new home, which Mantella envisioned as a Cape Cod homage to the beach cottage vibe.
Source Guide
DESIGN & BUILD
Architectural Designer – Ron Martin, Collingwood
Builder – L. Patten & Sons, Collingwood
EXTERIOR
Siding – Cape Cod Wood Siding Company, Bedford, Nova Scotia
Front Door – Cedarport Window & Door Centre, Thornbury
Lights Beside Front Door – Restoration Hardware, Toronto
Windows (Pella) – Cedarport Window & Door Centre, Thornbury
Shed – Maxwell Farm Service, Maxwell
Muskoka Chairs – The Rusty Star, Maxwell
Fire Pit – Canadian Tire, Wasaga Beach
Stone Patio – Big Rock Landscaping, Tiny
Driveway – Road Readie Paving, Angus
Cedar Deck, Railing, Steps & Planters, Beach Side – L. Patten & Sons
Sofas & Gas Fire Table on Deck – Southport Outdoor Living, Toronto
Lighting on Deck – Canadian Tire, Wasaga Beach
Table & Chairs on Deck – Canadian Tire, Barrie
Live Edge Top on Outdoor Bar – The Man Cave, Wasaga Beach
Bar Umbrella & Bar Stools – Bed, Bath & Beyond, Collingwood
KITCHEN
Cabinets & Island – Clearview Woodworking, Clearview
Custom Chairs at Kitchen Island – Muskoka Living Interiors, Port Carling
Dining Table, Chairs & Hutch – Muskoka Living Interiors, Port Carling
Light Fixture Over Dining Table – Royal Lighting, Toronto
Sink, Island Sink & Faucets – Watermarks Kitchen & Bath Boutique, Toronto
Stainless Steel Appliances – Macdonald’s Furniture & Appliances, Meaford
Light Fixture Over Sink & Island – Restoration Hardware, Toronto
SUNROOM
Furnishings, Rug – Muskoka Living Interiors, Port Carling
Lamp on End Table – Home Sense, Barrie
Desk – Pottery Barn, Toronto
Desk Chair – Structube, Barrie
Chalk Board – Home Sense, Barrie
Tongue & Groove Wall Paneling – L. Patten & Sons, Collingwood
LIVING ROOM
Hardwood Floors – Valley Fine Woods, Heathcote
Furniture – Muskoka Living Interiors, Port Carling
Built-In Cabinets – Clearview Woodworking, Clearview
Fireplace – Knights Masonry, Wasaga Beach
LAUNDRY ROOM
Washer & Dryer – Macdonald’s Furniture & Appliances, Meaford
Cabinets – Clearview Woodworking, Cleaview
Sink & Faucet – Watermarks Kitchen & Bath Boutique, Toronto
Flooring – Olympia Tile, Toronto
BEDROOMS
Beds, Bedside Tables – Muskoka Living Interiors, Port Carling
Bedding & Lamps – Home Sense, Barrie
Chairs – EQ3, Toronto
Flooring – Valley Fine Woods, Heathcote
Dressers – Pottery Barn, Toronto
BATHROOM
Claw Foot Tub, Sink, Faucets, Showerheads – Watermarks Kitchen
& Bath Boutique, Toronto
Shower Tile – The Flooring Place, Collingwood







