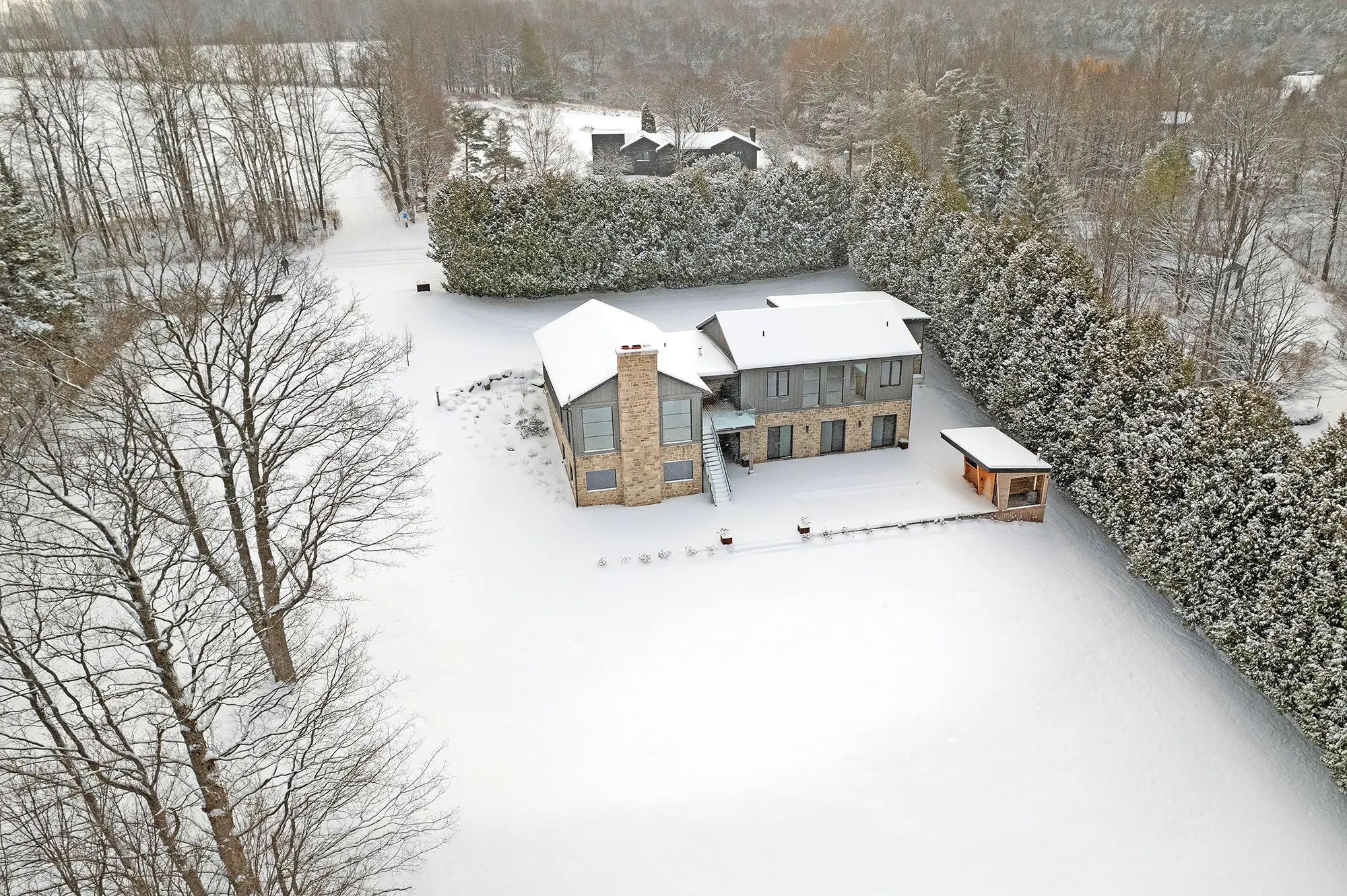Marty Webster and Matt Swart’s chic chalet set above a forest is built for entertaining.
by Dianne Rinehart // Photography by Anya Shor
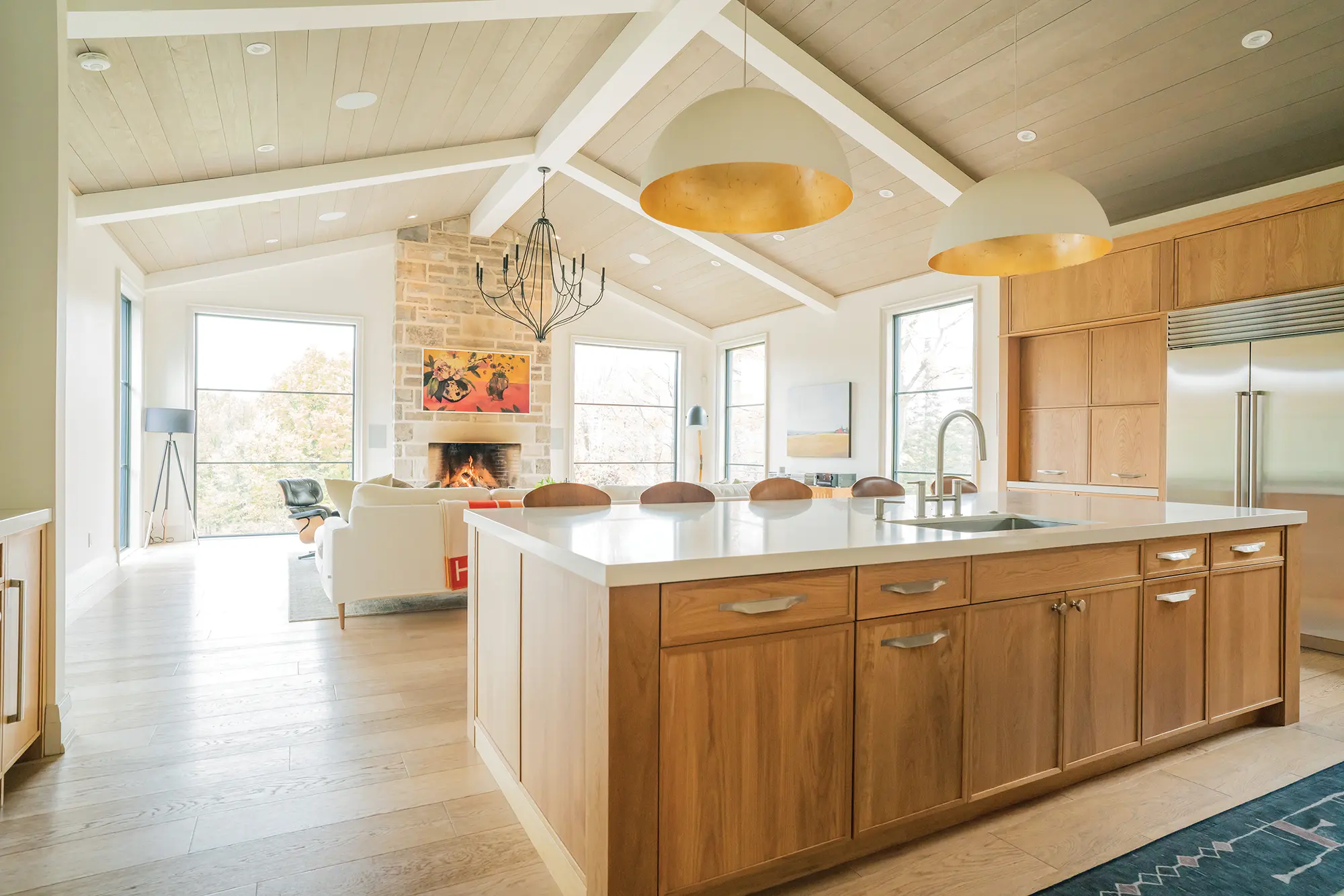
It’s funny how things work out. When Marty Webster was 16, he went to New Orleans with a jazz band he was playing in to help Habitat for Humanity rebuild one of the city’s poorest and hardest-hit neighbourhoods, the Lower Ninth Ward, after Hurricane Katrina.
“We framed a house down there,” says Webster, “and I absolutely fell in love with [building].”
It made sense. As a kid, Webster had always loved working with tools and building things. And now he was hooked on home construction.
He went down twice to New Orleans to help, then began summer jobs during university, where he studied business and psychology, working for different construction companies in his hometown of London and in Waterloo, as well as the Muskoka area.
And to pay for travel, he started a general contracting business.
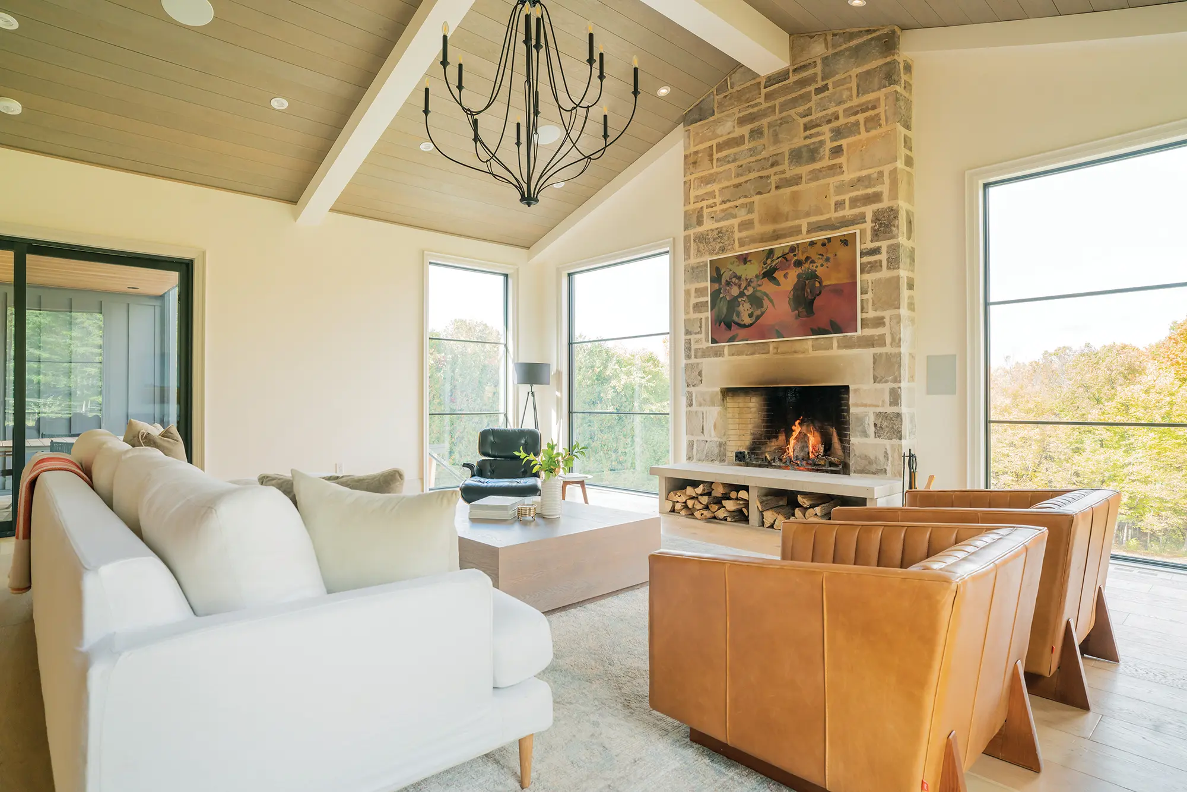
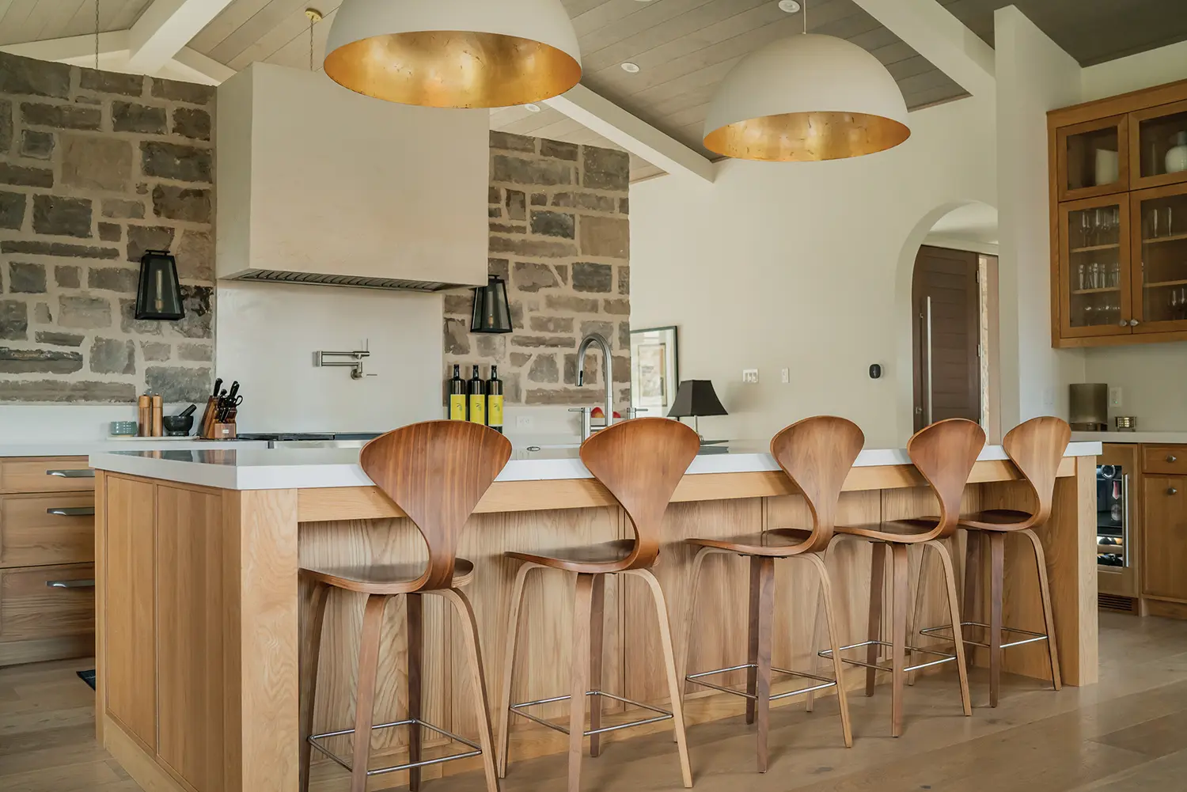
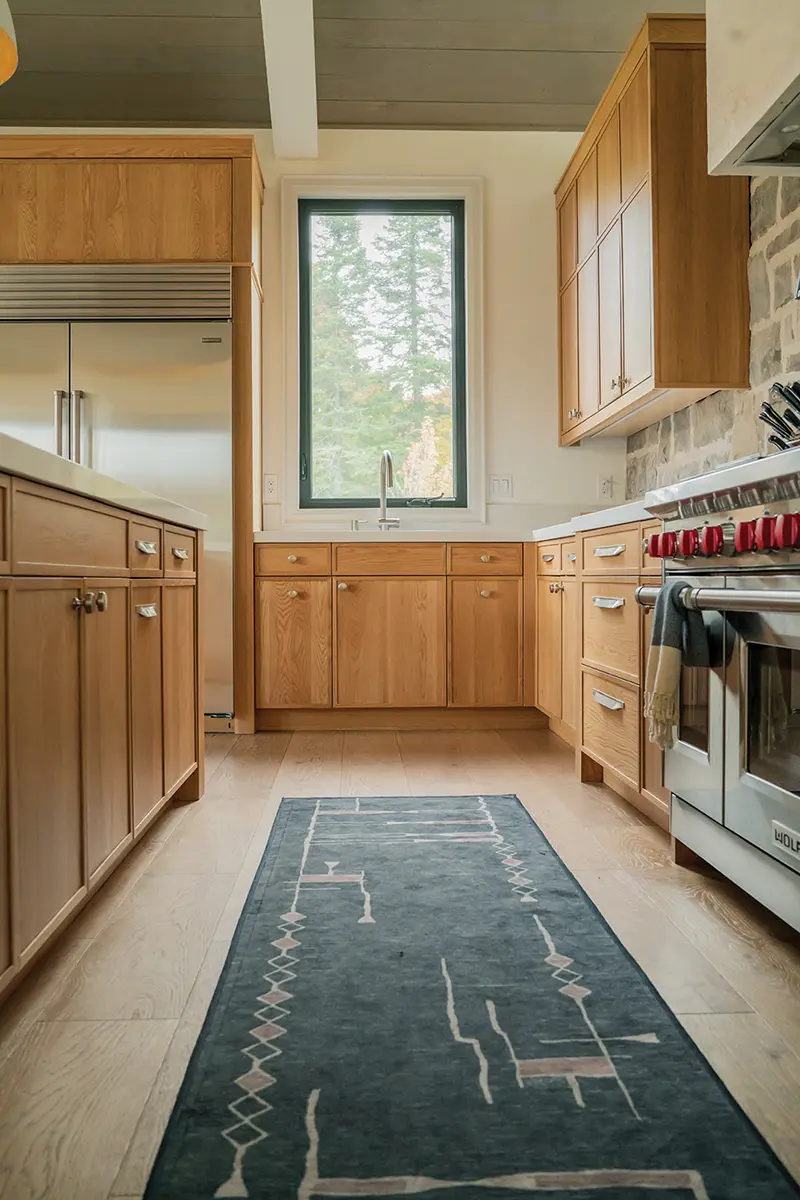
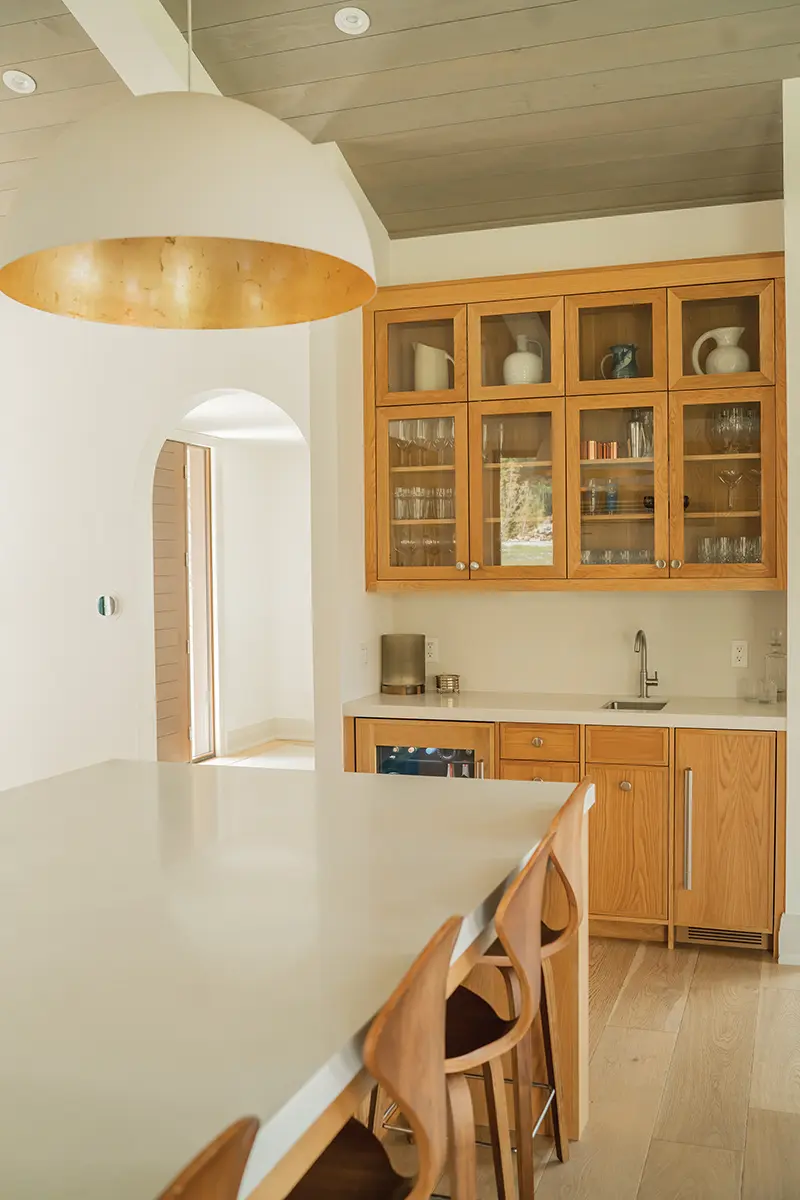
But Webster had another love, which brought him to the Collingwood area—he grew up skiing on weekends with his family at Devil’s Glen.
When he finished university, Webster came up to Southern Georgian Bay to do some golfing, and when he saw how the area was popping, he knew he had to move here and bring his luxury home-building business, which he recently renamed Websterbilt Homes from WFD Construction, with him. “It’s really a four-season playground,” he says of the area. He still skis at Devil’s Glen and golfs at Mad River Golf Club.
“It’s just grown and grown and grown,” says Webster now of a business that grew first by word of mouth. “This is the first year I’ve even had a website [websterbilt.com],” he says.
“Every project is so different,” he says of his experience doing full builds and gut renos. But his favourite so far is the home he and his fiancé, Matt Swart, who teaches public school and breeds Fleckvieh Simmental cattle and Bernese mountain dogs, built in Duntroon.
The two describe it as French countryside meets Aspen chic, and the enchantment of this 5,432-square-foot home is in the details Webster and Swart worked out, from start to finish in collaboration with their colleague Jill Maxwell of Jill Maxwell Design Build.
She was the tie-breaker when the two couldn’t agree on something, laughs Webster. And she was a good sounding board.
The original concept the two envisioned was to build a home that felt like a tree fort floating above the treetops, says Webster.
That was accomplished by the fact that the home is built on a declining grade with the front entrance at one level, and the back of the home on another. The result is that when you move from the front hallway into the living area, you are looking down two storeys at a gorgeous landscape of green lawns and forest, plus the couple’s huge pool and deck and cabana, through floor to ceiling windows on three sides of the room.
“It’s so pretty when the trees change,” says Webster. And when all the leaves drop, you can see the Batteaux Creek, which runs through the property, and from some vistas, Georgian Bay in the faraway distance, he says. The two can snowshoe on the cross-country trails surrounding their five-acre property.
And with the gorgeous stone fireplace, which echoes the stone used on the exterior of the home as well as in accent areas throughout the interior, and a huge down-filled sofa with a cream slipcover, the living area is cozy.
The second goal was to build a “warm, inviting home that we could socialize in,” says Webster.
The two love to entertain and designed the home to be like a “resort” for their guests. Not only does it have a pool and cabana, but it has an outdoor sauna, shower and hot tub, and an indoor steam room, not to mention a par-three, one-hole golf course with three tee decks.
Indeed, it’s hard to imagine their guests staying at a finer inn. The three guest rooms on the lower level have king beds with sliding glass doors leading out to the pool deck.
As well, there’s a room with two sets of built-in bunk beds, with a staircase running up between them so you don’t have to climb ladders to get into bed.
And the kitchen is built to cook up a storm with plenty of room for two chefs, since both Webster and Swart love to rustle up meals for all their friends and family members.
Indeed, the two knew they had succeeded in creating a home to entertain in when they invited 34 members of both their families, including kids and grandparents, and it all worked out fine.
That wasn’t by luck. They literally built their home around the concept of entertaining, and on that front could give Matha Stewart a run for her money.
“The kitchen is the heart of the home,” agrees Swart. “When I get home from [teaching] school, I’m in there!”
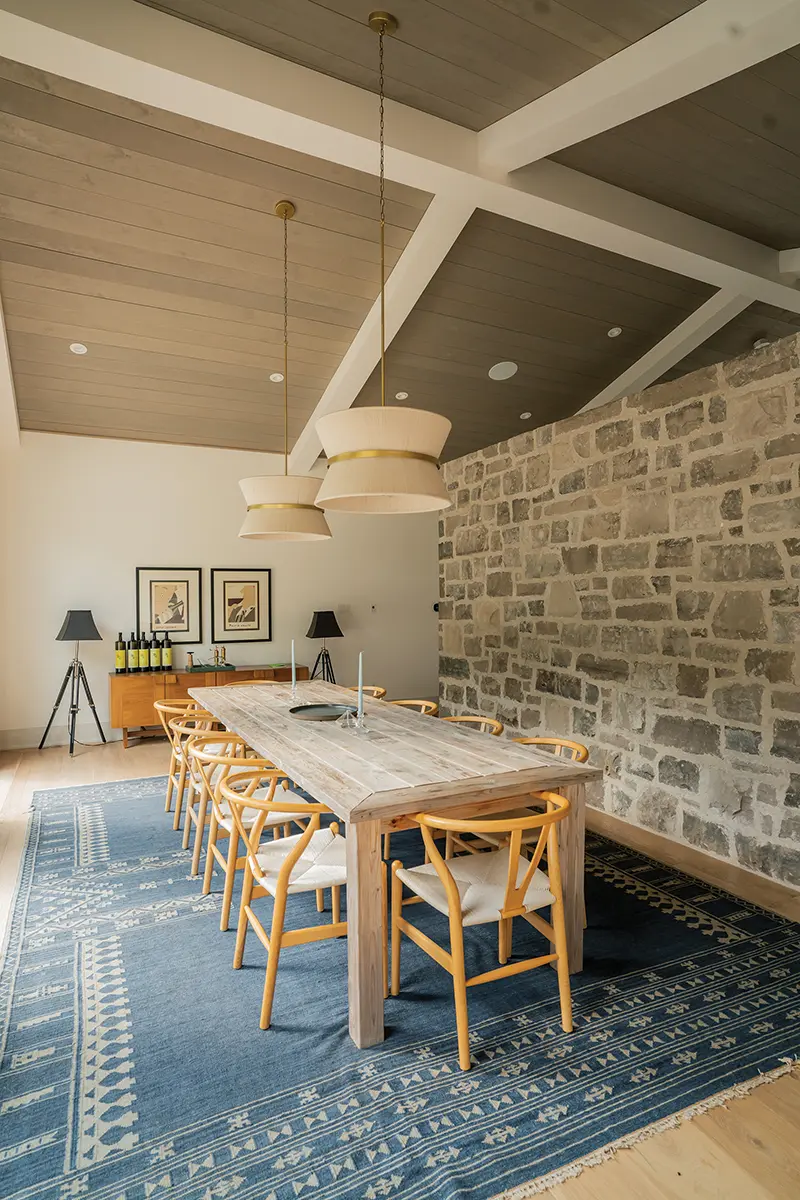
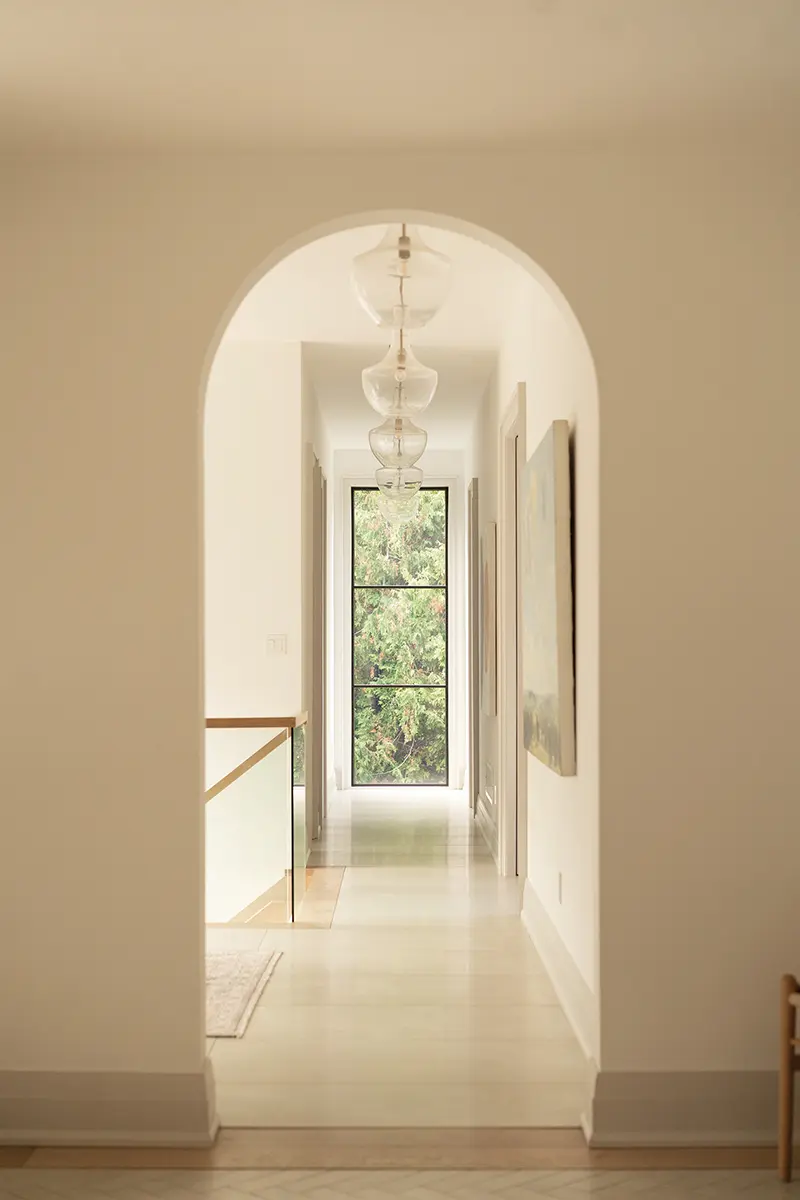
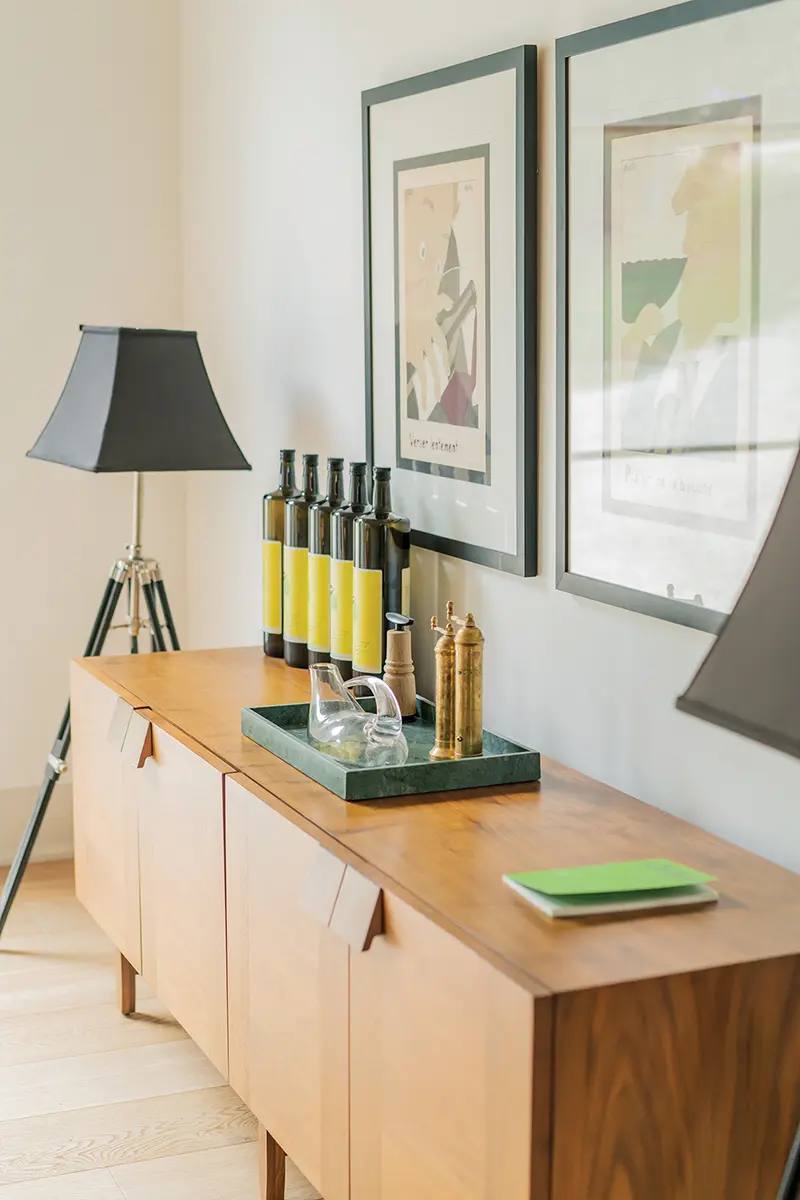
Their kitchen, for example, has three sinks—one on the kitchen counter, one for food prep on a counter under a window, and a bar sink on a kitchen counter across the room, plus a pot filler over the massive six-burner Wolf range—so no one gets in anyone else’s way.
And the kitchen has two dishwashers. That is a must in any home he builds, says Webster.
“The kitchen is the heart of the home,” agrees Swart. “When I get home from [teaching] school, I’m in there!”
Indeed, it’s routine for the couple to have 10 people on a Friday night, including friends from the city and neighbours from nearby farm properties, around the dining table, which Webster built from weathered cedar.
Oversized bowl-shaped pendant lamps from the Georgian Design Centre hang over the table, and a blue hand-woven wool Lemieux et Cie rug Webster found in Guelph warms the floor. Lamps on each side of a warm-toned sideboard from CB2 were created from black antique surveyor’s tripods that Maxwell found.
And the two created a cozier area to feast in by building a partial stone wall between the kitchen/living area and the dining room. The nine-foot-high wall hides the cooking area from the eating area, but lets light into the kitchen and living areas from the floor-to-ceiling windows in the dining room that look out onto cedars.
The cream-coloured stone used inside and outside the home is complemented by the engineered white oak hardwood floors throughout.
When you walk in the entrance, you face a transom window, through which you can see the outside forest, while the partial wall it sits in hides the deck and barbecue behind. And there is room for another warm wood sideboard and a couple of chairs that match those at their dining table.
And Webster and Swart did not scrimp on tile choices. The hallway is porcelain tile from Ciot Toronto, which they milled down to create a smaller tile laid out in a herringbone pattern in the main entrance area to look like a carpet, so the two tiles would “match perfectly,” says Webster. It is framed in the white oak.
Around the corner of one of the front hall walls is an alcove with built-in cupboards containing cherished goods, such as a framed cutout of the Muskoka lakes that Webster had bought his late grandmother when he was a kid. Hanging over the stairs to the lower level is a gorgeous globe chandelier that Maxwell had salvaged from a reno over a decade ago. Webster and Swart repainted it in an Hermès orange colour—an accent theme they have used to great effect throughout their home.
Down the hall is the couple’s beautifully appointed principal bedroom. Massive floor-to-ceiling windows run along an entire wall, looking out over their pool deck, cabana, yard and the forest beyond.
Ridged wooden night tables on each side of the bed are from CB2 and a bench at the foot of the bed is upholstered in that signature Hermès orange.
The pocket door leading into the bedroom keeps out of the way when guests spill through from the entertaining areas into this space, which also has a lovely seating area.
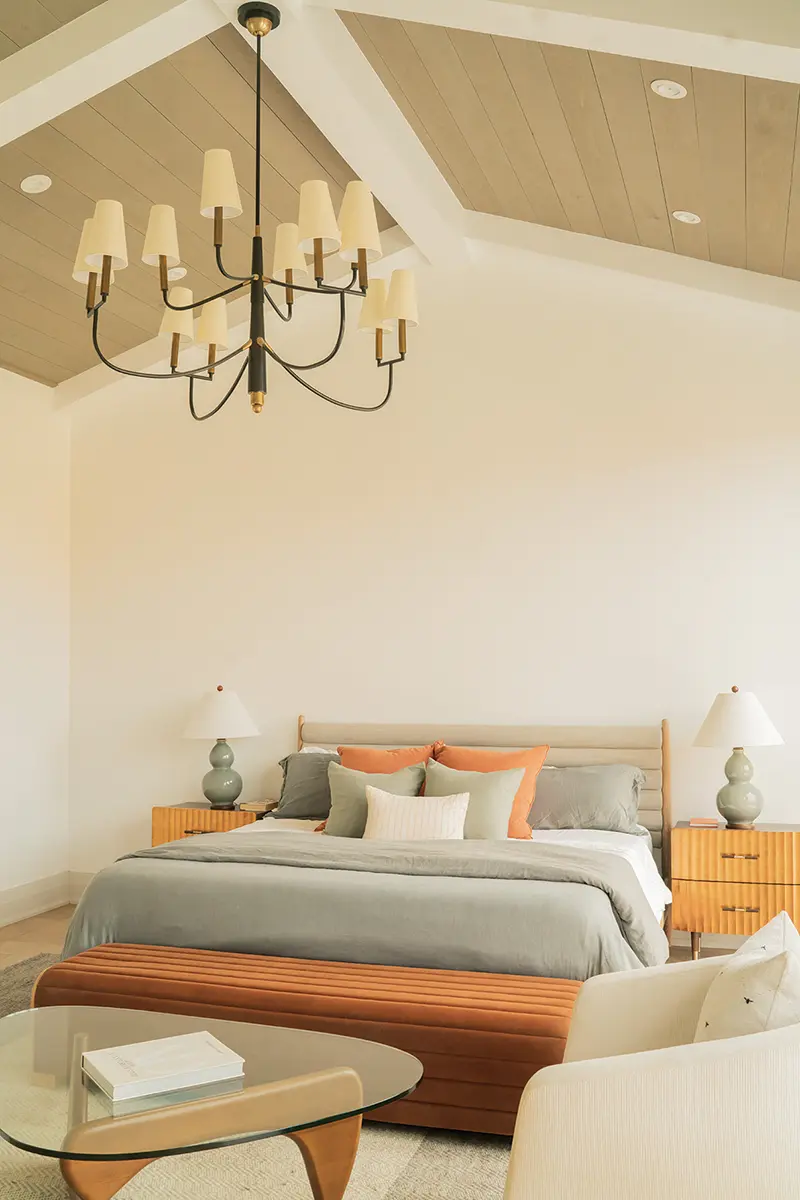
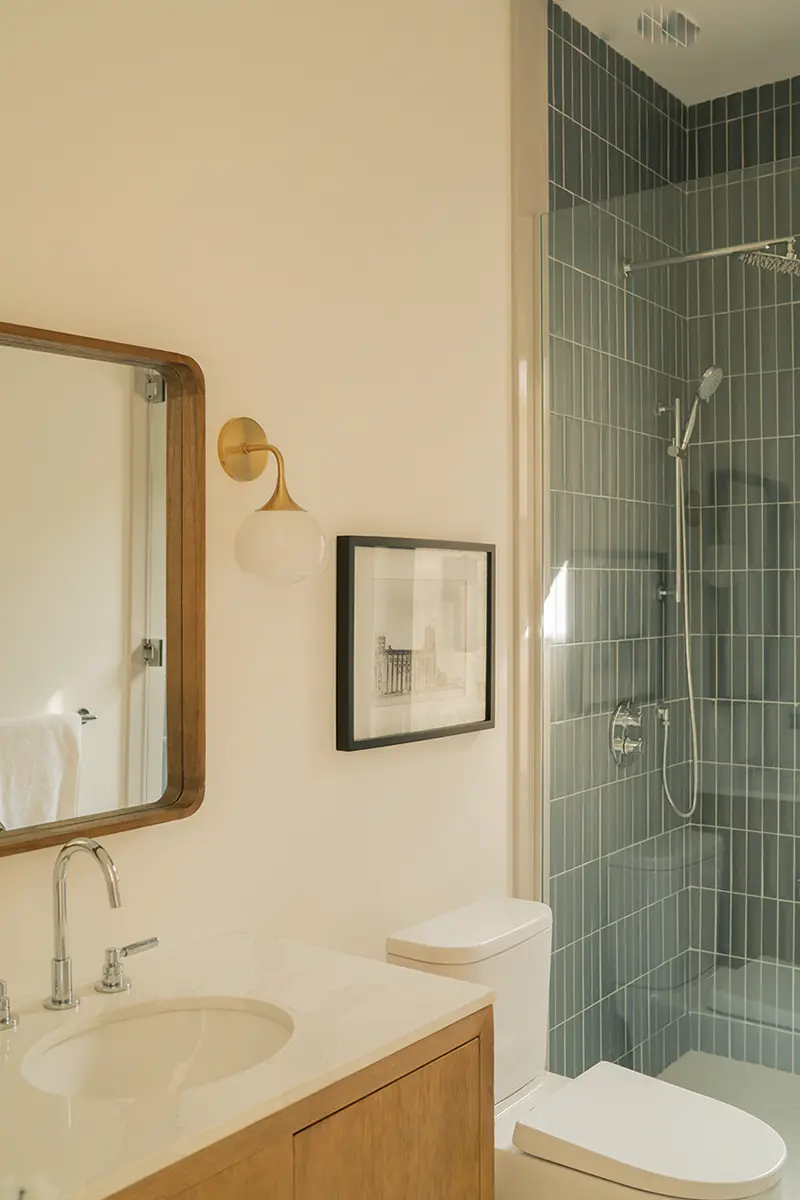
Hermès orange accents appear throughout the house. Elegant tile work details adorn each bathroom of the home.
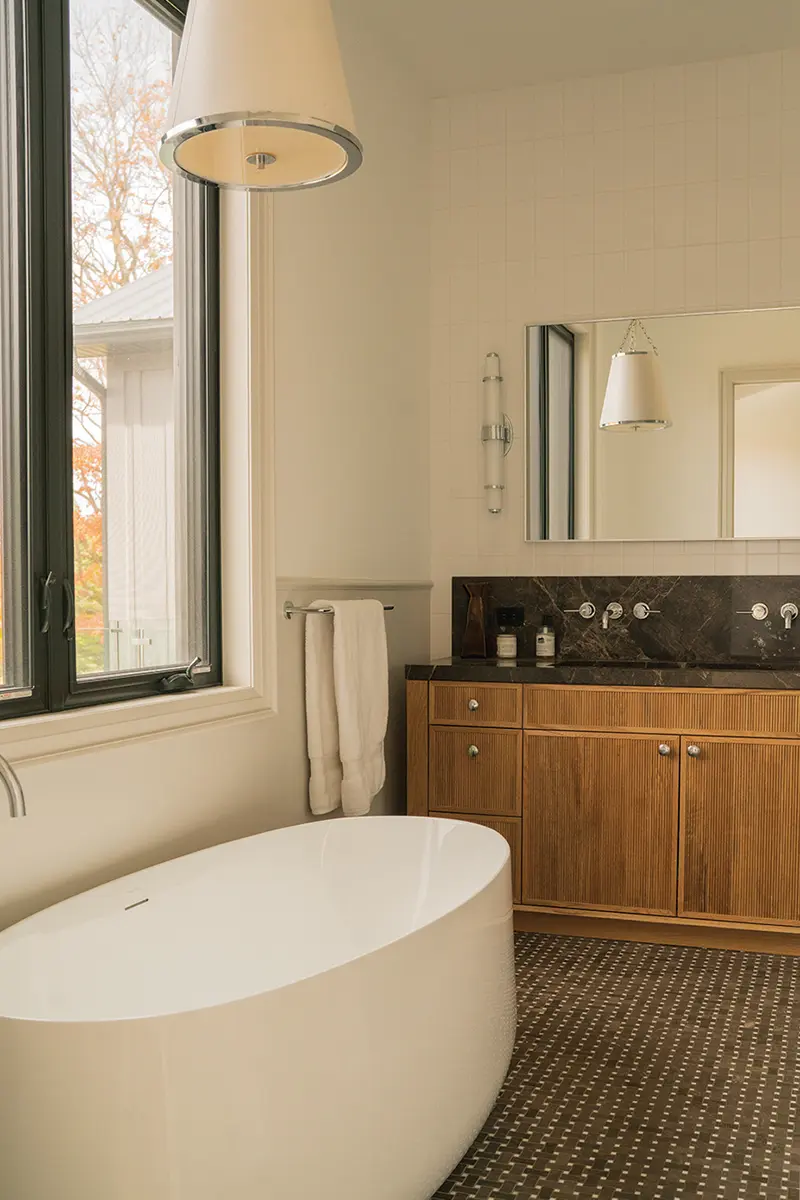
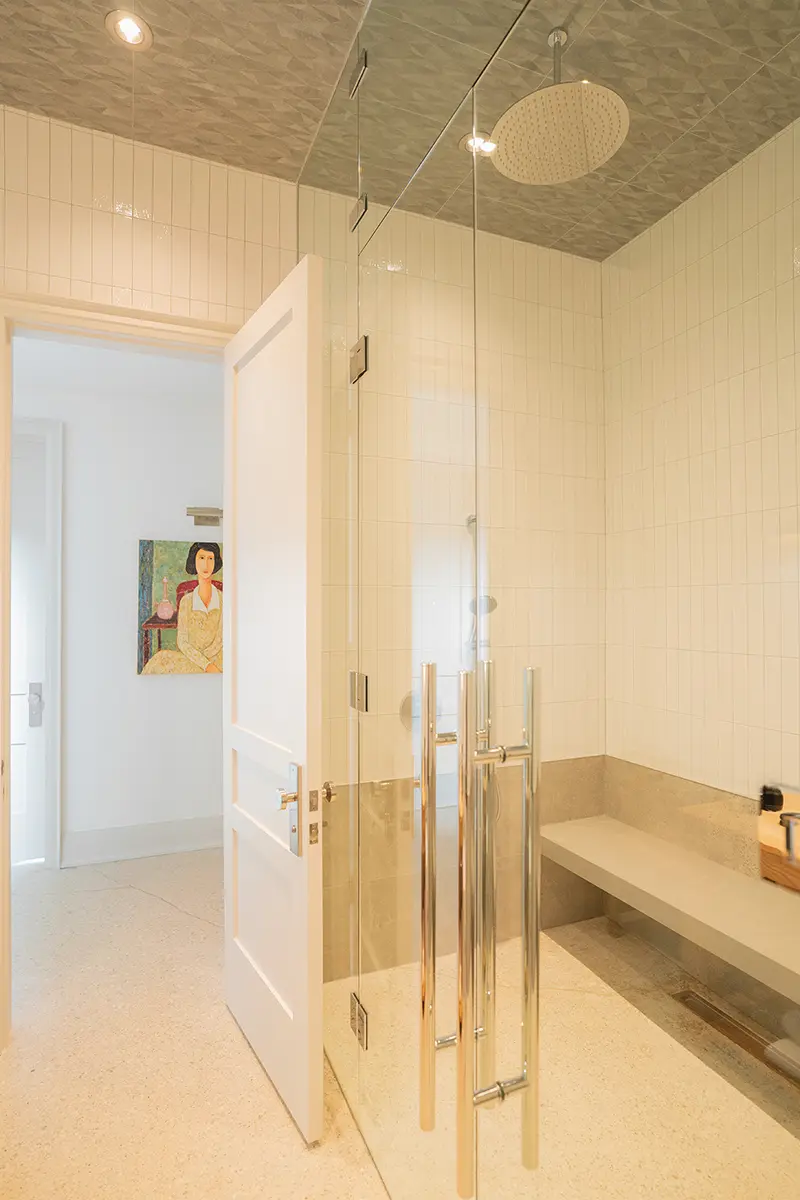
The ensuite bathroom has an oval tub placed strategically in front of another huge window to look out over the pool and forest. And the Emperador marble floor from Saltillo in Toronto is laid out in an intricate basket-weave pattern that gives it a 3D effect. A huge brown marble vanity with integrated sink is also Emperador marble and includes two sets of wall-mounted faucets from CaBano.
Down the hall is a full main-floor bathroom for the second bedroom, which Webster currently uses as the office for Websterbilt Homes.
Backing onto the garage is a mudroom, laundry facilities and another sink, and—this is brilliant—a dog bath!
Down the stairs to the guest level, with its 10-foot-six-inch-high ceilings and heated polished concrete floors in blues and greys, is where the couple’s fascination with all things in Hermès orange most shines through.
One wall in the shower of the guest bathroom is tiled in the colour, while the other is terrazzo sourced from Ciot.
And on one wall in the hall there’s a framed poster of Kermit the Frog lying down against a Hermès orange backdrop. The hilarious title painted below the Hermès symbols is “Kermes.”
The lower level also has a second washer and dryer and a huge linen closet. The concept is that guests strip their beds, throw their sheets in the washer, and take out new ones to remake their beds. The owners have made it easy for guests to find the right sheets—since they are all the same colour.
But the pièce de résistance on that floor is a huge glass-walled steam room with a gorgeous blue stone sink.
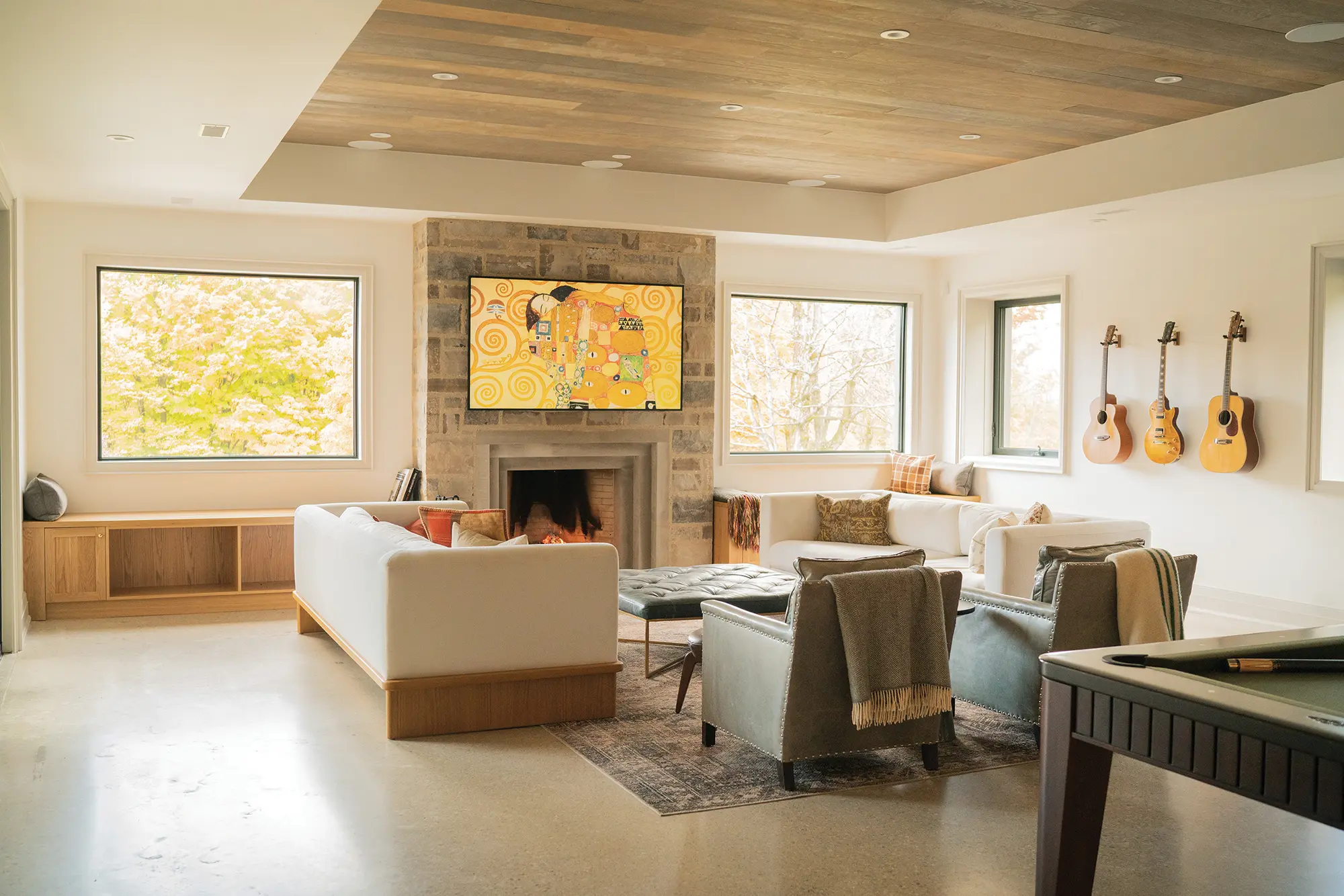

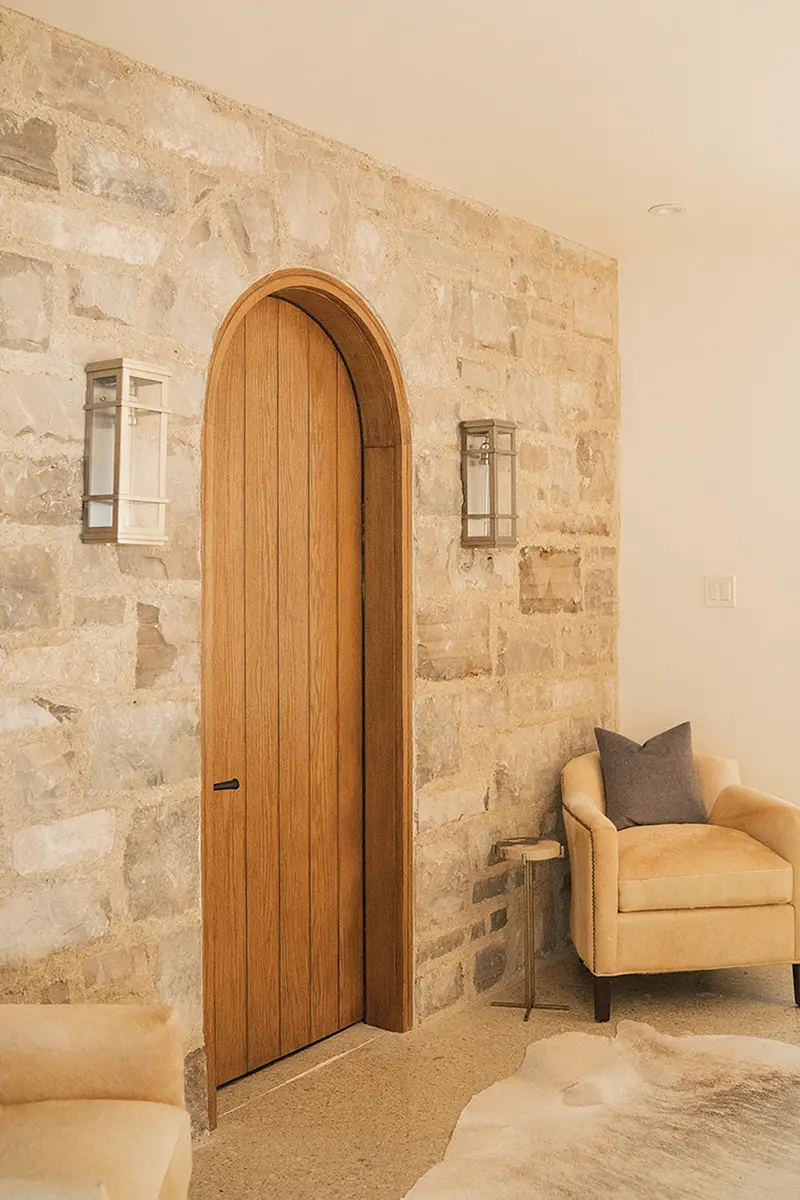
The couple built a room under their front porch for a wine cellar, and outside of it they have created a cozy sitting area with two cowhide club chairs and a cowhide mat, a comfy-cozy leather sofa, and cocktail-sized petrified wood tables. The wall is lined with three paintings of women, which Webster and Swart call “The Ladies of the Hall.”
That room leads into a massive rec room. On one end is a second stone fireplace with comfy sofas. On the other is a full porcelain sink area with cupboards—and, of course, another dishwasher for ease of entertaining. Each end wall also bears a huge flat-screen TV.
On the long side wall, in between huge windows, the two have hung Webster’s collection of guitars and three cityscapes by Phil Carriere, mostly of New York, printed on aluminum and then epoxied, which they found in a gallery in Montreal.
In the middle is a pool table brilliantly lit by three bright pendant lamps coloured—you guessed it—Hermès orange, which the couple could not resist buying, price be damned!
This is not just a home that has everything you could dream of. It is a home that is made for living life to its fullest—with family and friends.
