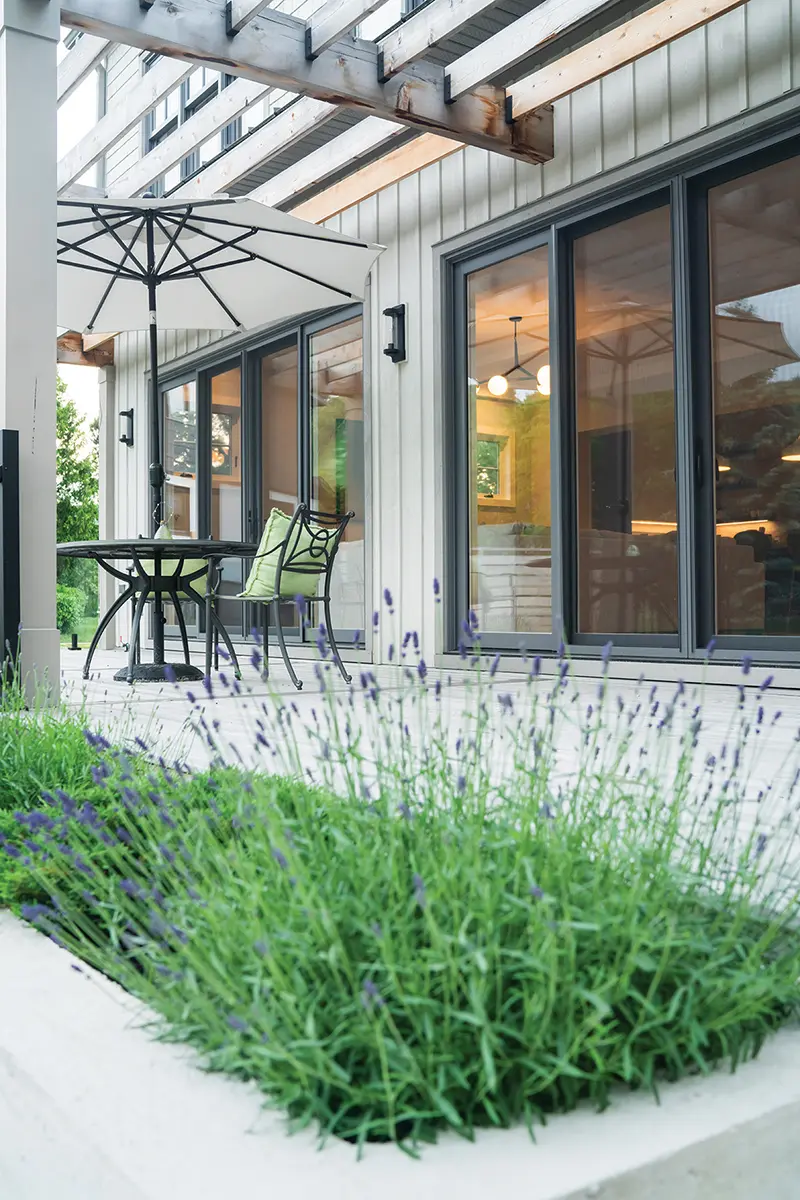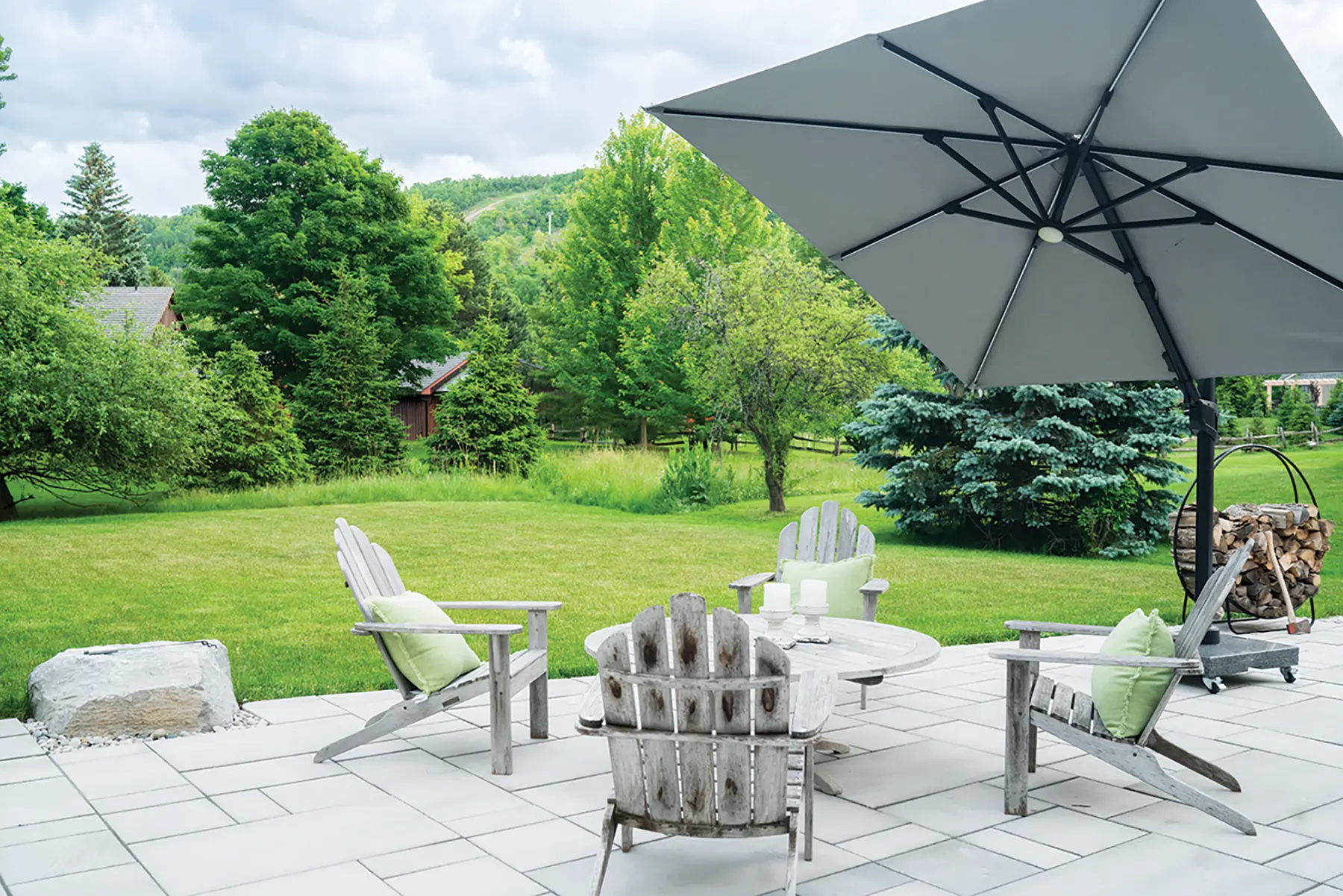A new custom-built house at the foot of Craigleith brings the outside in.
by Dianne Rinehart // Photography by Anya Shor
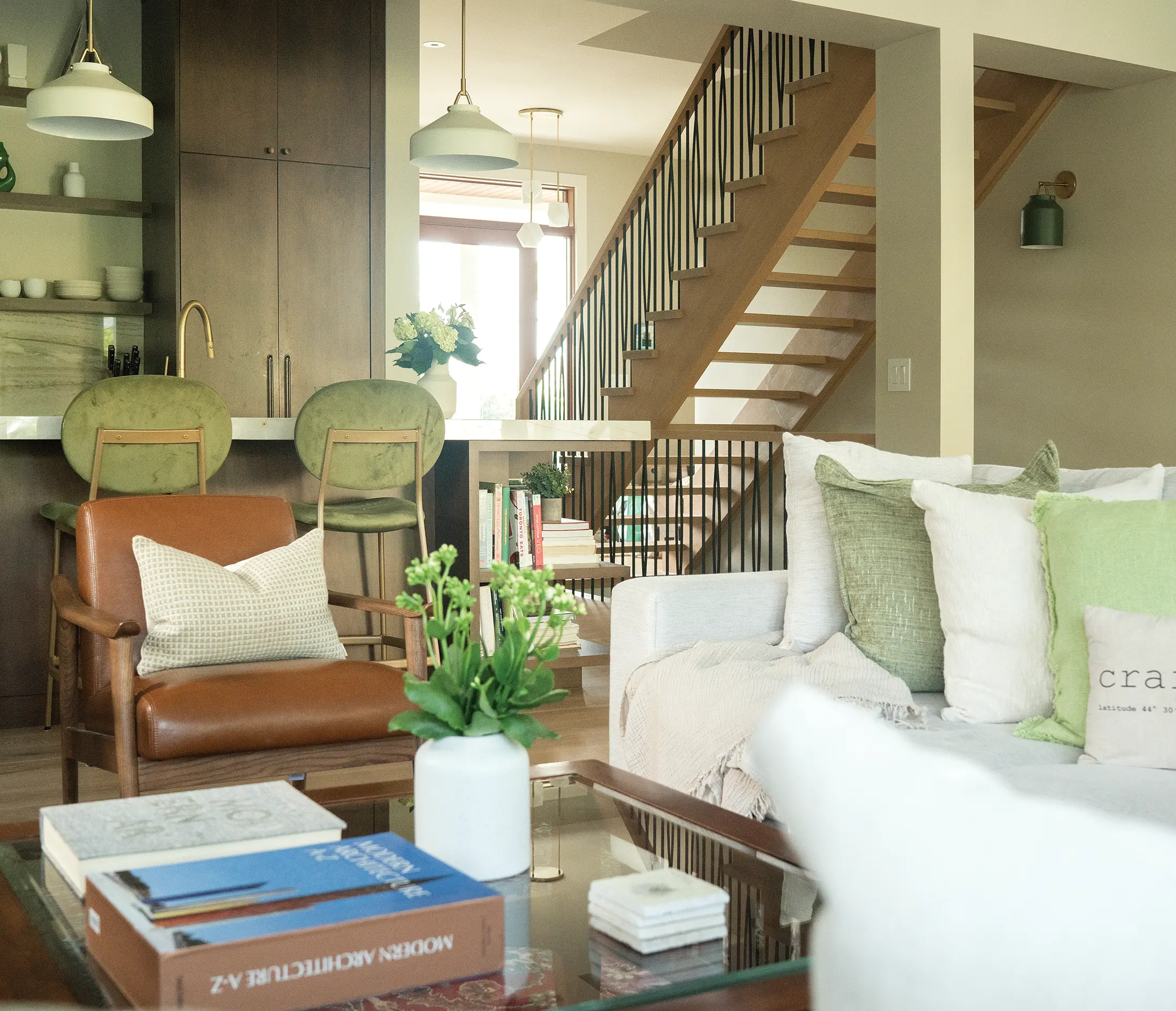
It’s not hard for Alison and Keith Hickey to decide whether it’s a good ski day or not. They simply open their eyes and look out from their bed at two walls of windows that provide a perfect view of conditions at Craigleith Ski Club. Then they put on their ski gear, walk up the road a bit, and they are at the foot of the hill ready to rock! The Hickeys are, in short, living the dream with their new ski-out-and-in home, which happens to be in the same neighbourhood where they first bought almost two decades ago.
“We’d never been here before,” remembers Alison of the couple’s first visit to the Blue Mountains. “We were out for a Sunday drive. We saw an open house on Kitzbuhl Crescent and we bought it!”
The couple’s kids, who were then six and four, and are now 25 and 22, grew up skiing and racing, first at Blue and later at Craigleith. But there were a lot of stops along the way that influenced the design they sought out for their new home, custom-built by VanderMeer Homes Ltd., a family-owned business in Nottawa.
The two are originally from New Brunswick, and Alison grew up skiing at Maine’s Sugarloaf. While they built their careers in Toronto, at one point Keith, who has been with TD Bank for 30 years, was transferred to Portland, Maine. So they sold their Kitzbuhl Crescent home and ended up living in the picturesque coastal town of Cape Elizabeth and skiing with their kids, again at Sugarloaf, where they bought a condo.
It was in Cape Elizabeth that Alison fell in love with Maine Homes magazine and was inspired by the colours and the feel of the region’s architecture. She learned what she wanted if she and Keith were ever to build a place of their own. The couple and their children also lived in Richmond Hill before and after that move. And it was there that they learned what they didn’t want in a home—a huge garage on the front.
“We were shocked at the garages out front when we moved to Richmond Hill,” says Keith.
So, for this new house, the pair opted for a compact coach house in the back of the property as their garage, the same as they had at the pre-Confederation home they bought and renovated in Richmond Hill. It has a room overtop that Alison hopes to turn into a yoga studio. The exterior of both home and coach house have a modern “craftsman vibe,” says Keith.
“It’s anti-suburban,” Alison agrees, with a “country home-ish” feel. “We wanted something that was contemporary but roots back in tradition.”
When, after years of relocating—they say they have moved and renovated “probably 20 times”—the Hickeys were ready to settle and looking down the road to retirement, they looked in their old Kitzbuhl neighbourhood. They loved the old feel of it and had lots of friends still living there.
And key, of course, was a home that let in the light and reflected the outside nature the family loves to be out in. Indeed, the home is nestled in a pastoral setting that includes not only the mountain looming up, but their yard backs onto a property with a log cabin.
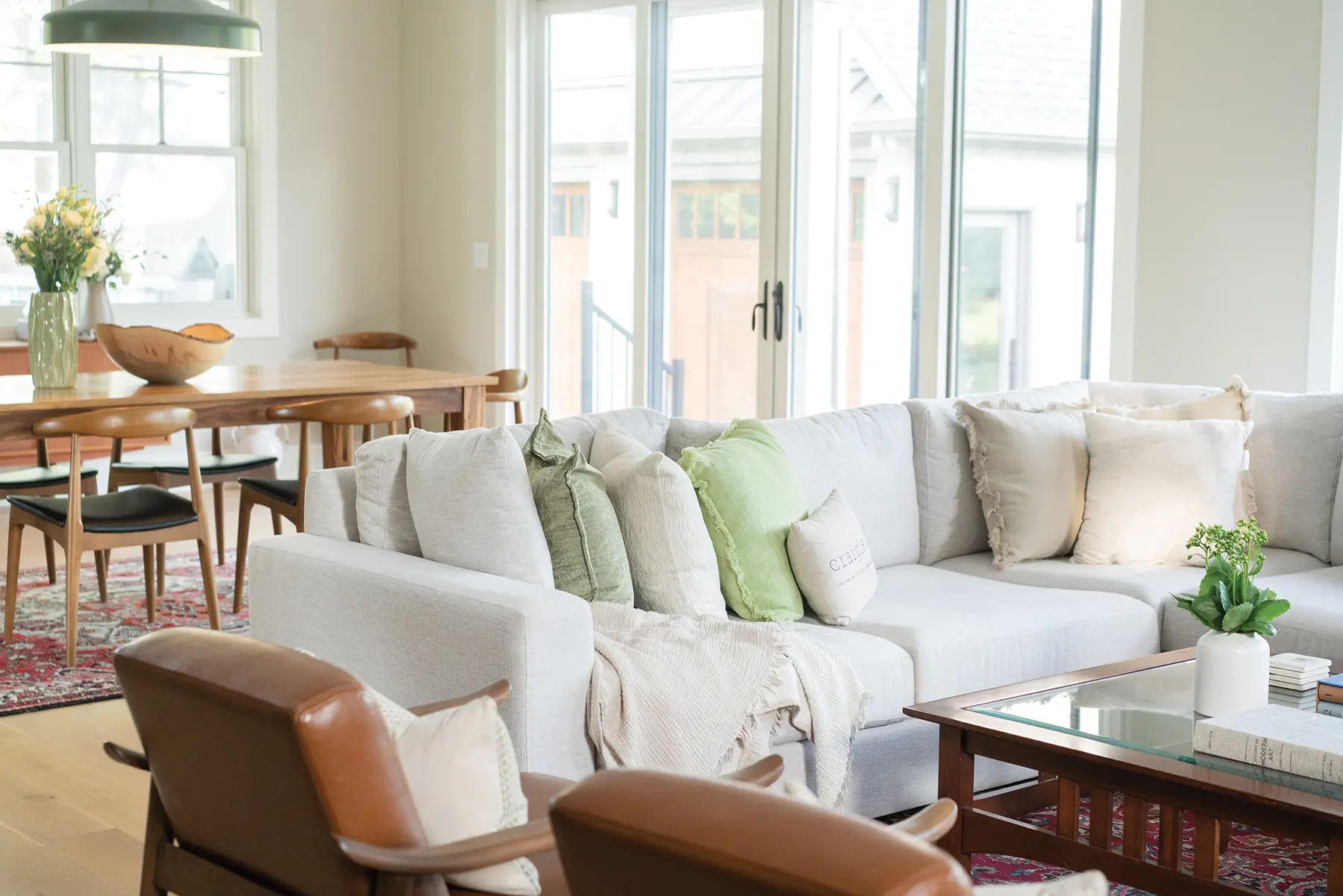
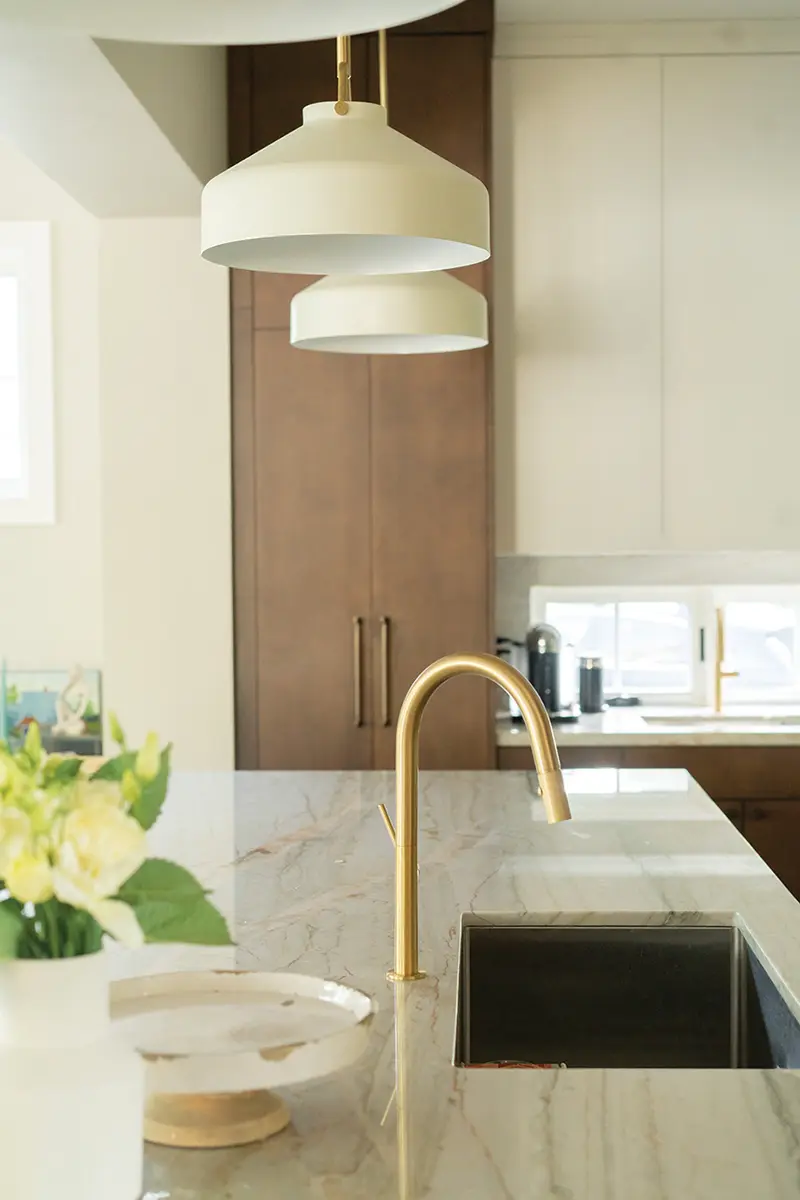
That desire to bring the outside in was achieved in spades by their architect, Kevin Crozier of Crozier Designs. Crozier, who is a family friend, designed a home flush with windows, which Alison has chosen to leave bare, to let the beauty of the outdoors in.
“We changed nothing! He designed this with a few conversations with us,” says Alison.
The couple were just as lucky with their builder. A neighbour had told them about VanderMeer, Alison says, and after they met with them, they didn’t bother to interview other potential builders.
“They just fit,” she says of the family who built their home with a team of “exceptional” tradespeople in a year from start to finish, even through pandemic lockdowns. “Their framing crew is incredible,” says Alison, who is also an engineer but now runs an educational student travel business called Education First.
“The feel of the home is light. Nature coming inside. Simplicity,” says Alison, who likens it to being inside a snow globe in the winter.
Alison and Keith picked out all the finishings, paint and tile floors in consultation with Alison’s 85-year-old mother, who is an interior designer in New Brunswick. And they consulted with Lauren Rose from NIICO Millwork Group on the cabinetry.
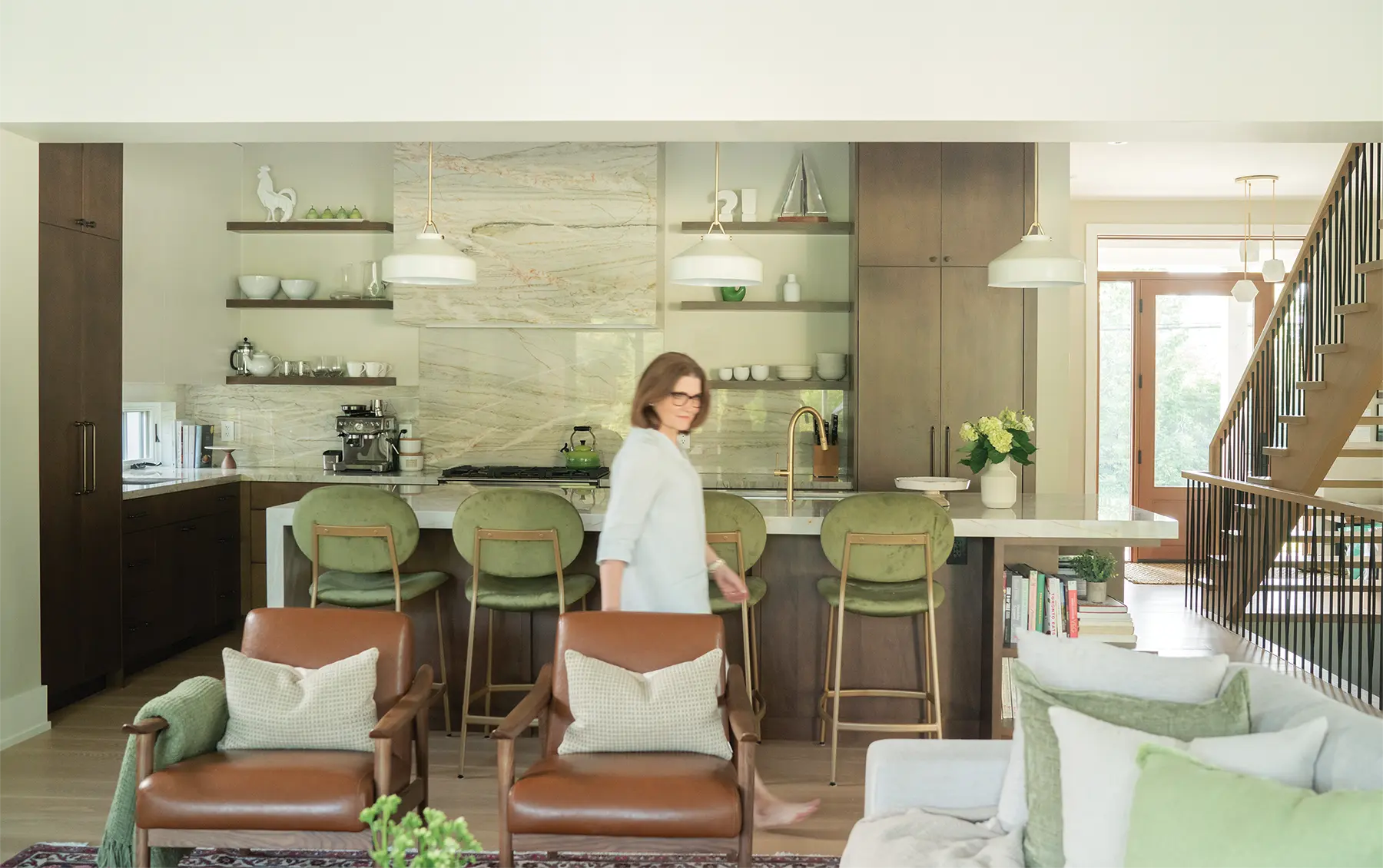
The home, which is more contemporary on the inside than out, is mostly neutral colours, with splashes of bright reds from the couple’s collection of Persian carpets that they bought at auctions over the decades. And there are echoes of nature in the earthy green accents Alison and Keith chose for the home: counter chairs in the kitchen, a jug on the open shelving in the kitchen, cupboards mixed with natural wood ones in the laundry room, and wallpaper in some of the bathrooms in muted forest colours.
Walk through the front door of this airy 2,800-square-foot structure and you can look straight through to a wall of sliding glass windows on the back of the house, and at the lovely yard with Craigleith hovering in the background. Even the stairs to their second floor were selected by Alison and Keith so you could see through them into the backyard as you climb the steps.
There is a huge coat cupboard in the large, light-filled entranceway that fronts onto a mudroom/laundry room, which itself has more cupboards and a glass door exit that leads to a breezeway that runs out to the garage.
The open, spacious kitchen has striking quartzite counters with golds, honeys and a pale green running through it. Brass taps pick up the jewel tones in the counters. It took eight people to hang the box-like quartzite hood over the Fisher & Paykel gas range. Alison jokes that when she is cooking, “I’m hoping it won’t come down on me!”
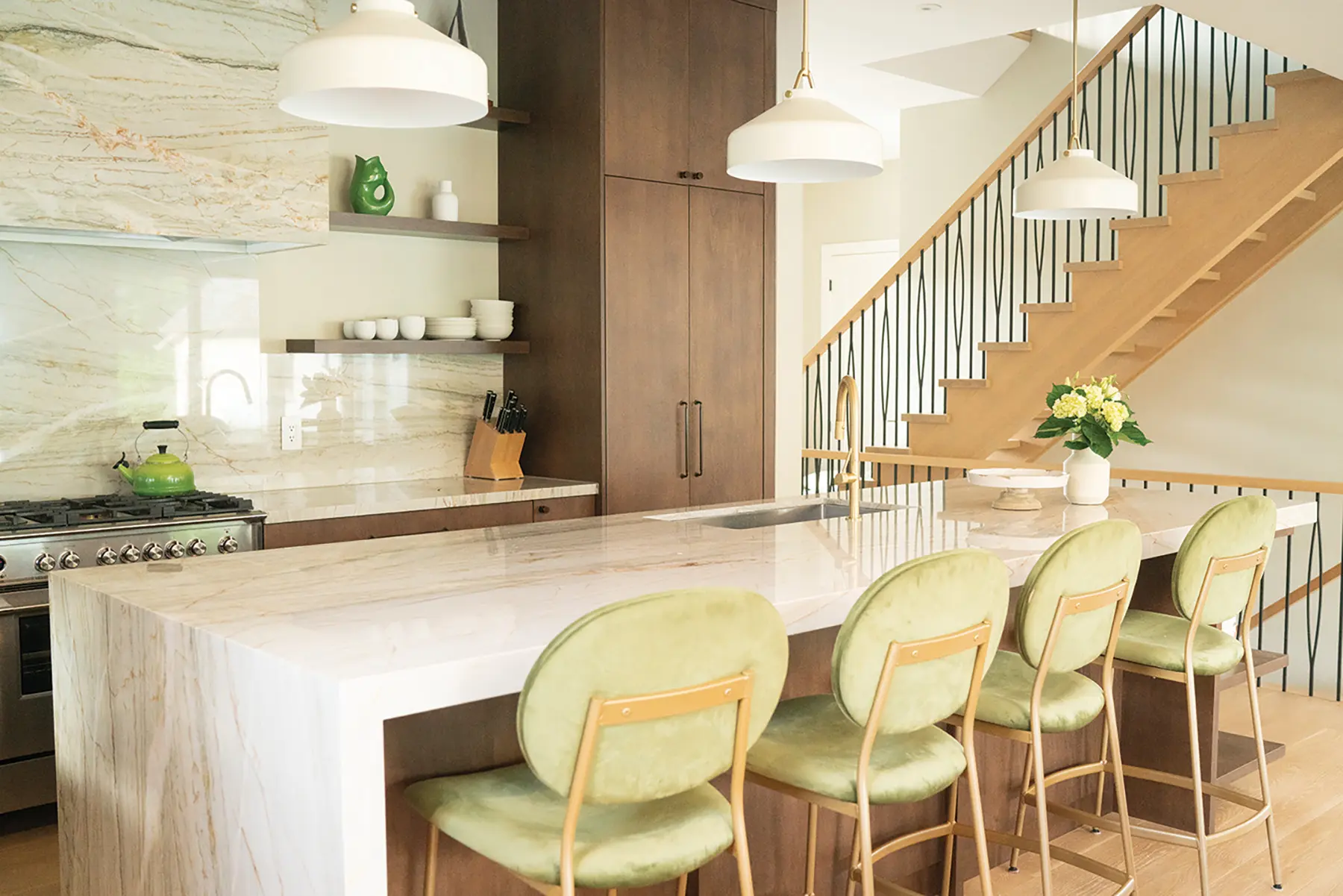
“The feel of the home is light. Nature coming inside. Simplicity,” says Alison, who likens it to being inside a snow globe in the winter.
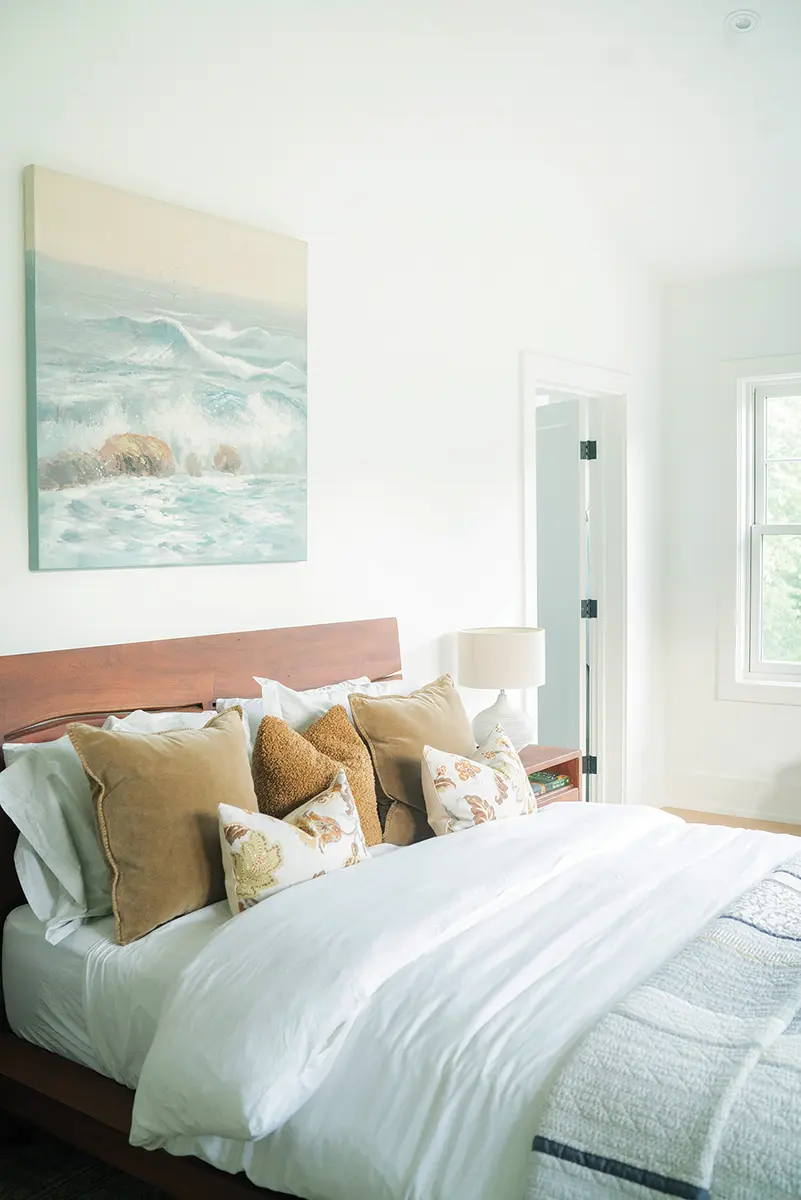
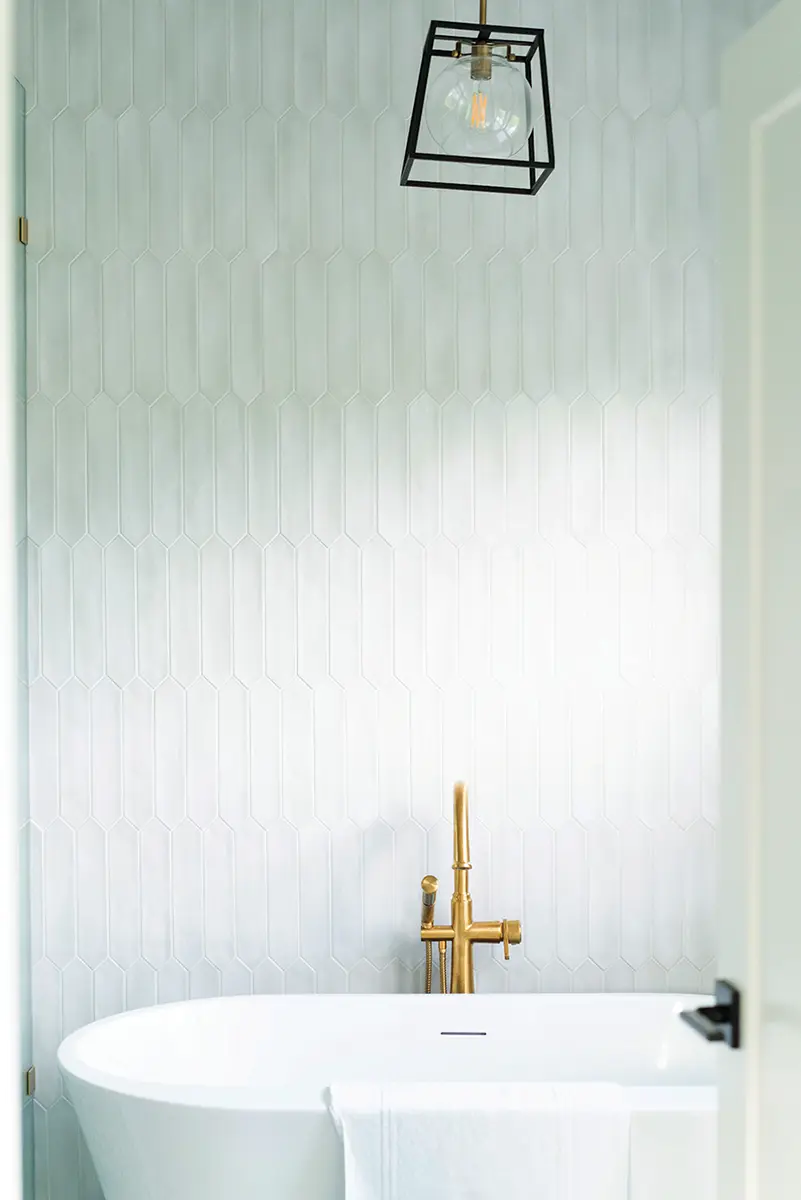

One of the main attractions of the home is the cabinetry. In the kitchen the cabinets and two pantries are dark wood, with open shelving on the wall over the cooking area. But on an exterior wall, white, handleless over-the-counter cabinets were hung over a row of windows. They are so seamlessly installed that they look like they are part of the wall.
In the living room, cabinets in an almost tiger-striped mix of lighter and darker shades of wood with matching small windows above them snuggle up against a fireplace. Above it is a painting by the Toronto-based colour field artist Lawrence Morton.
Beamed ceilings in the living/dining room area, simply painted in white, add architectural interest, along with modern light fixtures throughout the home from West Elm and Royal Lighting. The dining room wall is almost all double-hung windows. The couple chose to only have the top half of each window mullioned, giving the wall a clean, more contemporary look. Beneath them is a very long ‘50s teak sideboard that Alison found. The sectional sofa, counter stools, and dining table and chairs are from Clerkson’s in Collingwood. The store’s owner, Paula Conning, advised the couple on furnishings for one of their earliest homes, and they’ve kept coming back. “She’s fantastic,” says Alison.
Also on the main floor is Keith’s office. His desk is an old dining table that belonged to Alison’s grandfather. The matching sideboard provides storage.
Upstairs is their daughter’s bedroom, overlooking the backyard. The wallpaper in the ensuite, called Jasmine Citrine Botanical, is a wild pattern of leaves and ferns in muted greens by designer Sarah Richardson from Robinson’s Paint and Wallpaper in Collingwood.
A hall off the back of the ensuite leads to Alison’s simply furnished office, with a collection of reproductions of icebergs on the walls.
The highlight, though, is the lovely view from their principal bedroom. It has a peaked roof, as do all the rooms on the second floor, giving it a light, open feel. On one wall are white, his-and-hers freestanding closets, with dresser drawer cabinets built in between them. It is over those drawers that three small windows look out over Craigleith, providing the couple with their instant ski forecasts. Another wall of double-hung windows overlooks their gorgeous yard with a view of flowering trees and the small log cabin behind them with the mountain soaring up. Simple linens and a quilt on the bed are from Victorian Values in Creemore.
The ensuite is a tour de force of gorgeous tiling in whites on the wall and muted colours from nature on the floor. Brass fixtures and brass cabinet handles on the deep grey cabinets add a warm glow to the room. And, of course, there is a sumptuous tub to soak in while looking out over Craigleith’s mountain.
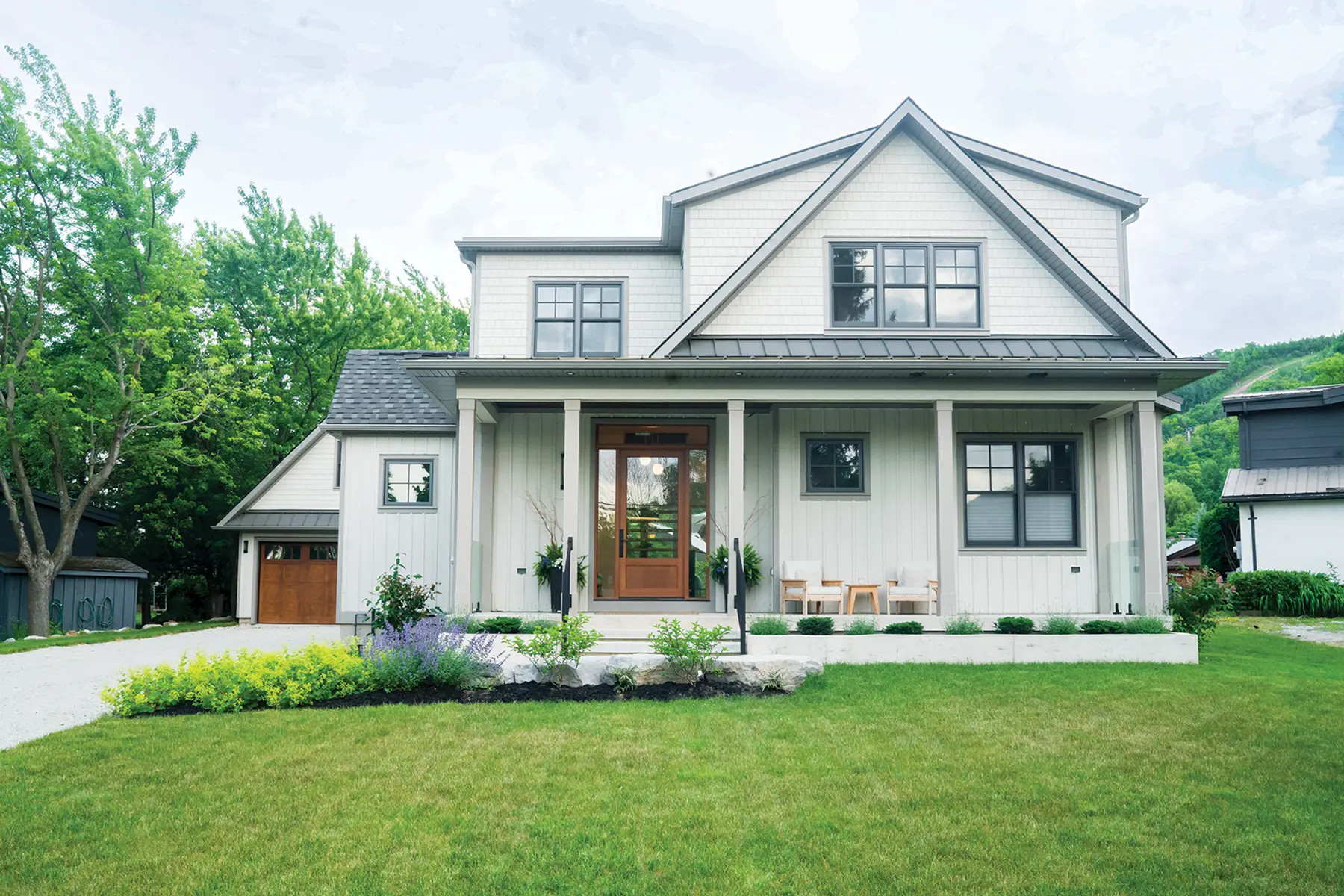
Downstairs in the basement there is room for another beautifully wallpapered full bathroom, a guest room, and a rec room big enough for two sofas, a chair and a round table with four chairs. A wall of glass separates that room from a fitness area with a yoga mat, a bench press and stationary bike.
When it came to landscaping, the couple went for simple. How else could you improve on the natural setting of the property, after all? They asked their landscapers, Temagami Landscape Design & Build, to keep the original lavender bushes, flowering trees and junipers in the backyard.
“We’re keeping it low-key. Nothing too chichi,” Alison says.
But one key design feature, credited to architect Kevin Crozier, is two cement square gardens on either side of the steps leading down from the spacious deck. They look incredible, and because they come up level to the deck, it doesn’t need railings. Above the deck is a pergola, also part of Crozier’s original design. It seems he thought of everything. On the patio below the deck sit unfinished wood Muskoka chairs. Alison didn’t want plastic resin ones. She wanted that worn-wood “Maine” feel.
The couple have been in the home for a year now, but there’s still some work to do. Alison says she likes to take her time on projects and sit with them. And, of course, when they eventually move up to Craigleith full time, they will be bringing key pieces from their condo in midtown Toronto with them.
But for now, their home is a perfect jewel nestled in the great outdoors that provides Alison, Keith and their kids with the active lifestyle they all enjoy.
And that is exactly as they imagined it.
