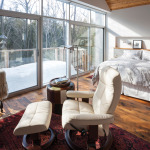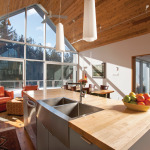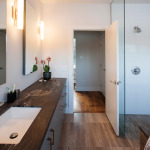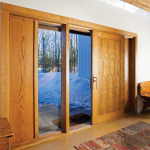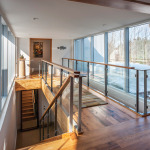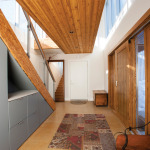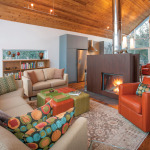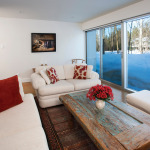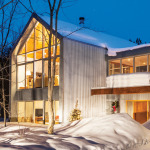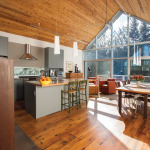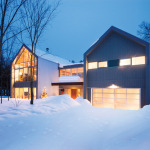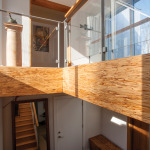Part treehouse, part architectural showcase, this contemporary weekend home near Osler Bluff uses glass, open spaces and natural materials to bring the architect owners closer to nature
story by Judy Ross, photography by Derek Trask
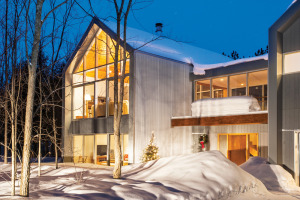
When two architects who spend their weekdays in Toronto working on large urban projects decide to build a weekend retreat in the country, the results are sure to be interesting and most likely unconventional. Peter Ortved and his wife Maureen O’Shaughnessy are both principals at the Toronto firm of CS&P Architects and specialize in building multi-million-dollar public spaces. “We don’t really do much residential work at all,” explains Ortved, “so designing our own cabin in the woods was really a labour of love and a very different experience.”
From the outside their cabin is also very different from its neighbours on a wooded crescent close to the Osler Bluff ski club. The exterior is nothing like the traditional chalets or post and beam houses that are scattered about the base of the ski hills. Instead of a sprawling wooden structure, this glass and steel chalet consists of two very simple and identically proportioned peaked roof buildings, similar to a child’s drawing of a house. Linking them is a two-storey glass enclosed bridge, or breezeway. The roofs of the two buildings have no projecting eaves, so that the metal siding seems to form a wrap over the roof and down both side walls, which are solid. “We wanted to keep the materials simple and limited,” says O’Shaughnessy, “so we clad the exterior walls and roof in corrugated steel and filled two ends with glass.”
From the outset the idea was to create a big barn-like space imbued with openness and light. The glass ends were positioned to optimize available light and bring in as much of the landscape as possible. When inside, the feeling is that of being in a treehouse with sunlight streaming in and cedar branches swaying slightly in the winter wind. At the back of the wooded half acre there’s a gentle slope leading down to a creek and a network of snowshoe trails. When the lot was being cleared the goal was to save as many trees as possible, and once the building was complete the natural setting was enhanced with dug-up boulders, wood-chip paths and additional native shrubs and trees. When the deciduous trees are bare in winter, a screen of cedars still provides privacy from the road.
The second storey of one building houses the principal living space, a priority in the design to allow views through the treetops. Massive double-glazed windows are 12 feet tall at the peak and have thin aluminum mullions that almost disappear and allow for unimpeded views, one side facing east to the rising sun, the other to the setting sun.
Downstairs, at grade level, there’s a family room and two guest bedrooms with large sliding doors that maximize the light as well. In the second building, across the glass breezeway, is another wing of the 2,435-square-foot house. The upper level master suite has the same view to the woods and opens to the cedar deck. At the front is a combined laundry and powder room. Below this is a two-car garage and storage room. Unique garage doors made of plexiglass panels with tubular channels for insulation were chosen for their transparent quality. During the day, light filters into the garage interior and, at night, the indoor light shines through to the outside.
Ortved and O’Shaughnessy both credit their builder, Tony LaChance of Blue Bay Homes in Thornbury, with much of the success of their project and with bringing innovative solutions to some of the structural challenges. LaChance found that working with two such visionary architects was a great experience but confesses that, “It was the most challenging house I’ve ever built. It is really just an open box with glass ends so the engineering aspect was really demanding. Right from the beginning, when setting the frame on the site, everything had to be perfectly level and square.”
As he explains, all openings had to be precise. The fact that the drywall runs seamlessly into the glass with no trim or moulding meant there was nothing to cover up any gaps. There was no room for error.
Unlike many of the neighbouring homes in this primarily winter ski community, this weekend home was intended for year-round use, so Ortved and O’Shaughnessy had to consider things like cross ventilation for summer breezes and solar reflective blinds to keep the rooms cool without air conditioning. Oversized sliding doors open from every room, some to a cedar deck that spans the back of the two buildings.
In winter the heating comes from an in-floor, gas-fired, radiant system and is supplemented in the living room by a double-sided wood-burning fireplace from Belgium, which keeps the space cosily warm. One end of the freestanding fireplace has open shelving for stacked wood. Clad in Corten steel, the pre-rusted finish of the fireplace was replicated as an accent in other parts of the house, such as the front entrance door and the legs of the dining table.
“When people first saw our chalet they expected it to be cold and minimal inside,” admits Ortved, “but we purposely chose materials and furniture to warm it up.” An abundance of wood is one of the key warming factors. The ceiling is planked in rough sawn cedar, which gives off a golden glow at night from low-voltage halogen uplights placed strategically around the room.
The two architects chose recycled hemlock barn boards for the flooring on the second level and, for the ground floor, they put in etched and stained concrete that looks like oversized ceramic tile. All the floors have radiant heating and scattered about are interesting patterned carpets. The couple brought in furniture with rich textures and colours (pumpkin and acid green), and added antique family heirlooms like the diamond-front Canadiana pine cabinet to enhance the feeling of warmth and character.
For two years now Ortved and O’Shaughnessy have been enjoying the all-season nature of their weekend home. They especially love winter, when the snow piles up outside their door, the wood fire burns slowly in the two-sided fireplace, and despite the vast walls of glass all is cosy and warm inside their treehouse-inspired chalet. ❧






