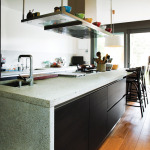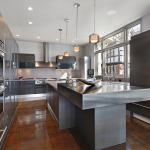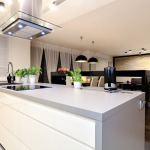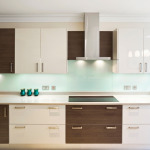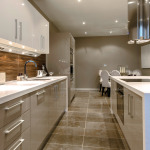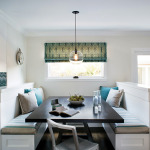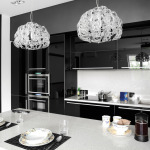Fresh ideas for the heart of the home
stories by Judy Ross
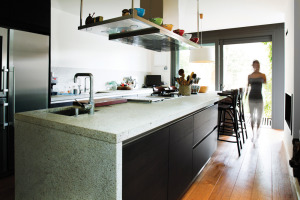
With the economy and the housing market on the rebound, now may be the time to put your kitchen remodel back on the ‘to do’ list. It’s a big and expensive reno, but nothing gives more pleasure or a better return on investment than a great new up-to-the-minute kitchen.
“Kitchens continue to be the most important room in the house,” says interior design consultant Missy Sharp, “and new products are making them more functional than ever. They’re becoming more beautiful as well, because, with open plan layouts, they’re so integrated with the rest of the house.”
If you’re new to the kitchen reno game there is much to know about design, a multitude of things to consider, and an overload of options to navigate. Nothing is simple anymore. In hardware alone there can be up to 2,000 choices. And prices can be startling. But certain trends have shown staying power – white kitchens, hardwood floors, and stainless steel appliances all continue to be in demand.
Every day we see innovations and new design concepts that promise to be the look of the future. Most advances in kitchen design are coming from Europe; mainly Italy where brave new materials and textures are being brought to the market. Here’s a rundown of what kitchen designers see as important new trends for the smart and sophisticated kitchen of the future.
TRANSITIONAL STYLE
This much-used term indicates a look that combines updated classic elements with the clean lines of contemporary design.
“Definitely everything is moving toward the more contemporary look instead of the cottage country look,” says Mark Currie, manager of Corinthian Kitchen and Bath in Thornbury. “In the city the contemporary look has been around for a while, but people are making the change to contemporary even in their second homes – cleaner lines, slab doors, no profiles, no raised panels.”
Today’s kitchens are eliminating as many details as possible – cabinetry is not going to the ceiling, and there is less crown moulding – a stark change from yesterday’s look of high cabinets and detailed moulding.
Stainless steel appliances will likely be found in this style of kitchen, but there’s something new that just might replace the ever-enduring stainless steel: muted grey appliances that look like slate or pewter but read as neutral, are less shiny and don’t show fingerprints.
Even more futuristic are Wi-Fi enabled appliances that connect with smart phone apps and allow you to turn on your oven from your phone on the way home from work.
MIXING IT UP
Gone are the ‘cookie cutter’ kitchens where everything matches. Combining different materials, different colours and even different styles gives today’s kitchens a unique, individual look.
“There’s a mix of synthetic with natural products – you’ll see natural elements like weathered or distressed wood mixed with a high gloss polyurethane finish,” says Corinthian Kitchen’s Mark Currie. “There’s also a lot of mixing of the rustic with the contemporary – the style leans more toward the contemporary look but with some more rustic elements.”
Another new trend is colour blocking: cabinets in a solid neutral colour, with one section highlighted in another colour. “There might be a cabinetry base colour, with a slab wood veneer, and then you might do a band around the range hood, for example, as a solid accent colour,” says Currie. “We’re not seeing so much of the dark island and cream coloured perimeter – sometimes all the lower cabinets are the same and just a small section of upper cabinets are being painted.”
SIMPLE CABINETRY& COUNTERS
The trend is away from ornate décor details like applied mouldings and raised panels on cabinetry. Simple, flat ‘slab’ cabinet fronts and subtle hardware are more in keeping with the calm design and neutral palette of transitional style.
“We rarely have requests for wooden cabinetry with raised panels,” says Dean Mills, owner of Premier Kitchens in Collingwood, who has spent 25 years in the industry. “Everything is more Shaker style in modern materials with no ornament.”
The same is true of countertops, with heavily veined dark granite losing out to lighter stone counters in quieter solid colours. “We have six different brands of engineered quartz in our showroom and hundreds of colours, but most clients choose muted neutrals,” says Mills.
Designers say we’re more likely to get tired of a busy granite pattern … and it costs a lot of money to make that change.
NO UPPER CABINETS
“One or two floating shelves are replacing upper cabinets, “ says designer Katherine Arcaro of Farrow Arcaro Design in Collingwood. “Instead, big drawers (with soft-close mechanisms) hold everything that was once stored, and less easy to reach, in the upper cabinets.”
Even microwaves are being put under the counters to make them less visible but just as reachable. Without upper cabinets, the extra wall space can also be opened up to make room for windows – a great option for brightening up the kitchen.
CREATIVE ISLANDS
Islands constitute the heart of most kitchens and certainly seem here to stay. Rule of thumb: the bigger the kitchen, the bigger the island. Designer Missy Sharp notes that ‘waterfall’ design is popular, where the top and two sides are covered in the same material for a clean, simple look.
Pop-up hydraulic vents are available for stoves that are built into islands. And large islands are being designed with space for slide-in recycling centres to house a variety of garbage bins next to the sink area.
One thing that is not seen on today’s islands or countertops: a raised ‘bar seating’ level. Instead, bar seating is at the same level or even a lower level than the island or counter.
WALK-IN PANTRIES
Pantries linking the kitchen to the dining room were commonly found in heritage homes. These narrow passageways had glass-fronted cabinets full of fine china, and extra counter space that was handy when clearing the dinner table. In more affluent homes this was the butler’s job; hence the name ‘butler’s pantry.’
Today, with open style kitchens and fewer formal dining rooms, the walk-in pantry is more likely a large closet that provides storage shelves for bulk purchases and a hideaway for less-used small appliances. These pantries are still popular and even more functional with the choice of new shelving systems. As Sharon Allan of Van Allan Design Centre in Craigleith points out, “new technology from Europe is revolutionizing cupboard design and making storage so much more efficient.”
BANQUETTES & WORKSTATIONS
Nothing is more welcoming than a cosy banquette tucked into a corner or beneath a bay window. Again, this is a revival concept. In 1950s kitchens, built-in seating of some kind was usually nestled in an alcove with simple benches and a table. Now banquettes are being incorporated into kitchen design as a place where kids can do homework or friends can tuck in for a cup of tea.
“There’s that whole upswing of mid-century modern that’s been happening the last while,” notes Corinthian’s Mark Currie. “People are even looking at credenza-style units in ‘50s and ‘60s styling.”
Bench cushions in easy-care fabric provide plenty of seating, and beneath the built-in seats is bonus storage space that can be used for linens or children’s toys.
The small desk area is giving way to larger built-in workstations with room for a computer, pop-up plugs and recharging stations. With kitchens evolving into entertainment spaces as much as cooking areas, workstations are increasingly in demand. For young parents these are a necessity, allowing them to keep an eye on their kids’ computer use while dinner is being prepared.
A VARIETY OF LIGHTING
“In the past we never gave lighting much thought when building a kitchen,” says Douglas Crews of Town & Country Kitchens in Collingwood. “Now it’s a major consideration with many different options. We put in walkway lights, task lighting over counters, pendants over islands and even some lighting on sensors. Everything is LED now, which has improved greatly and started to come down in price. Switches with five different levels for adjusting the amount of light make it easy to create a mood with lighting.”
The advantage of all these innovations and new products is that a kitchen can be custom created specifically for your needs. A good designer will start your renovation with many questions: Will there be more than one cook? Do you do lots of entertaining? Where do your kids hang out? It’s a long and unsettling process, but in the end a successful kitchen redesign should be the most rewarding of home renovation projects. And, if you pick up on the latest trends, it will be timelessly chic as well as superbly functional. ❧






