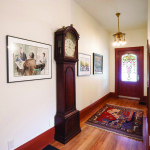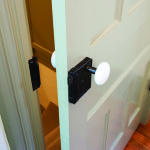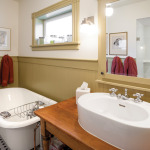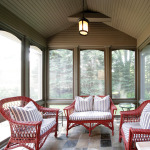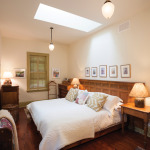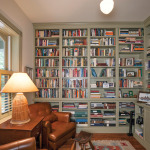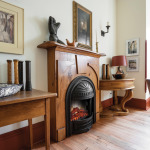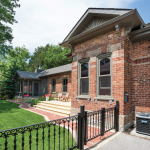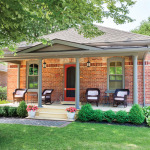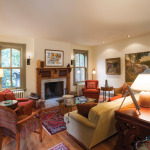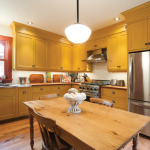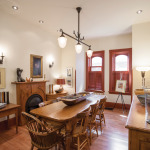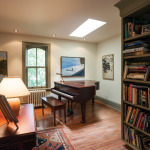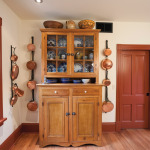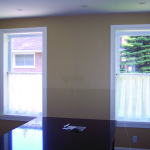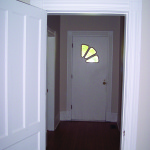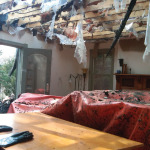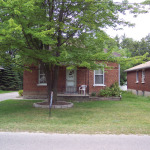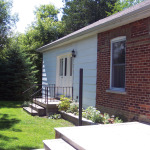Having to do it all over again meant getting it just right for these Collingwood homeowners
story by Judy Ross
photography by Derek Trask
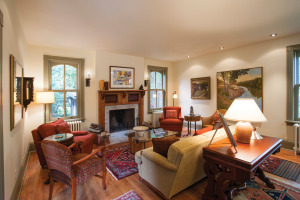
Anyone familiar with renovating an older home will know how prolonged and stressful the process can be, not to mention the unpleasant surprises that often lurk behind ancient walls. Imagine then, the prospect of completing a long, drawn-out renovation, settling in to your newly redone home … and then lightning strikes and the subsequent fire completely destroys what you have just completed.
This isn’t a hypothetical situation. It actually happened to Collingwood residents Jill and Noel Bates at their heritage home in a downtown neighbourhood. They were away at the time of the incident so there were no human casualties, but the damage to their home was catastrophic. Everything was destroyed by fire, water or smoke, and all that was left standing were a tiled shower in the master bathroom, three heritage brick walls and a front porch.
“We basically had to start all over again, repeating what we had just completed six months earlier,” says Noel as he sits over coffee in his meticulously restored kitchen. “The only advantage of such a trauma is that we were able to make changes that would have been much more costly when we did the original renovation.”
When they first decided to renovate this Regency bungalow, the Bateses faced the usual problems involved in tearing apart a 120-year-old structure. “The cost to completely gut the interior would have been exorbitant,” says Noel, who has lived in and renovated seven different homes, “so instead we kept the plaster and lathe walls, the Ikea cabinetry in the kitchen that had been put in by the former owner, and did minimal alterations to electrical and plumbing. We were happy with the results, but we still suffered some of the disadvantages of old buildings like draughty rooms, ice buildup on the roof, lack of insulation, and rooms without enough natural light.”
But this time, after the fire did the gutting for them, they were essentially building a brand new house. And with that came all the advantages of a modern home, like foam insulation behind drywall, new plumbing, heating and wiring, new roof and eavestroughs, skylights and new windows. And yet, because Jill and Noel are experts in vintage renovations, the house feels and looks like the historic gem that it once was.
Regency bungalows like this were a popular style of home in Collingwood in the late 19th century, and about 35 of these bungalows, often called ‘cottages,’ are scattered about on certain downtown streets. This one, which the Bateses bought in 2006, is a classic single-storey brick with a low-pitched hipped roof, sloped on four sides. Typical of these handsome homes, it has a central front doorway flanked by tall round-topped windows and a covered porch spanning the front façade. The 50-foot lot allows plenty of breathing space on both sides and an addition at the rear of the building, put on at a later date, brings the total interior living space to 1,760 square feet.
Looking at the house today, you could never guess the extent of the damage. The Bateses lost some art books, all their cookbooks and a few rugs, but other than that everything was able to be repaired or refinished. In the den, for instance, built-in shelves wrap around the small room and are filled with books and photo albums – everything as it was before the fire. The contents were removed almost immediately by Advanced Claim Response, a Barrie company that sent in a team in coveralls to take photos and devise a computer inventory. “They were incredible,” says Noel, “They put all our books and albums in an ozone room to get rid of the smoke odour. After the shelves had been rebuilt and painted, the team returned and, using their computer photos, placed all the books back exactly as they were before the fire.”
Also in the den is the only surviving original old oak flooring that was installed during the first renovation. Back then the Bateses bought old oak floor boards from a salvage company and had them installed throughout the house, but the fire destroyed it all except for the den, and they couldn’t find any more. Instead they bought new oak floors and had them distressed to look old.
Another change for the better in this ‘reno of a reno’ was being able to raise the ceilings. A former owner had lowered them, so when the Bateses rebuilt this time they not only increased the ceiling height, but were able to add two skylights in the new roof: one in the master bedroom and one in the living room. What had been a stone stoop off the living room was enlarged and turned into a screened room, an upgrade the Bateses had been planning to do sometime in the future.
The kitchen was also given a complete redesign, which included raising the ceiling, repositioning some of the appliances (all were able to be saved), putting in a new stove hood, enlarging a window over the sink, and installing all new custom cabinetry and cherrywood counters. The stainless sinks and surround are all new, as are the windows which are custom made with arched tops to look like the originals. And, being a stickler for detail, Jill Bates searched online to find window pulls from a company in Oregon so the windows now look as if preserved from another century. With her background in design, Jill was also able to find some extra space in the walls of the new kitchen to add two thin pantry cupboards.
It’s hard to believe that being struck by lightning can have positive benefits, but in the case of the Bates’ historic Regency bungalow, it seems to be the case. The house is more comfortable and liveable, the addition of skylights and a screen porch add to its charm, the heating costs have decreased by two-thirds, and all the furniture has been refinished or reupholstered.
As Noel says, “it turned into a fortuitous event at the end of the day; the house is better than it ever was, and all because we had really good insurance coverage.” ❧






