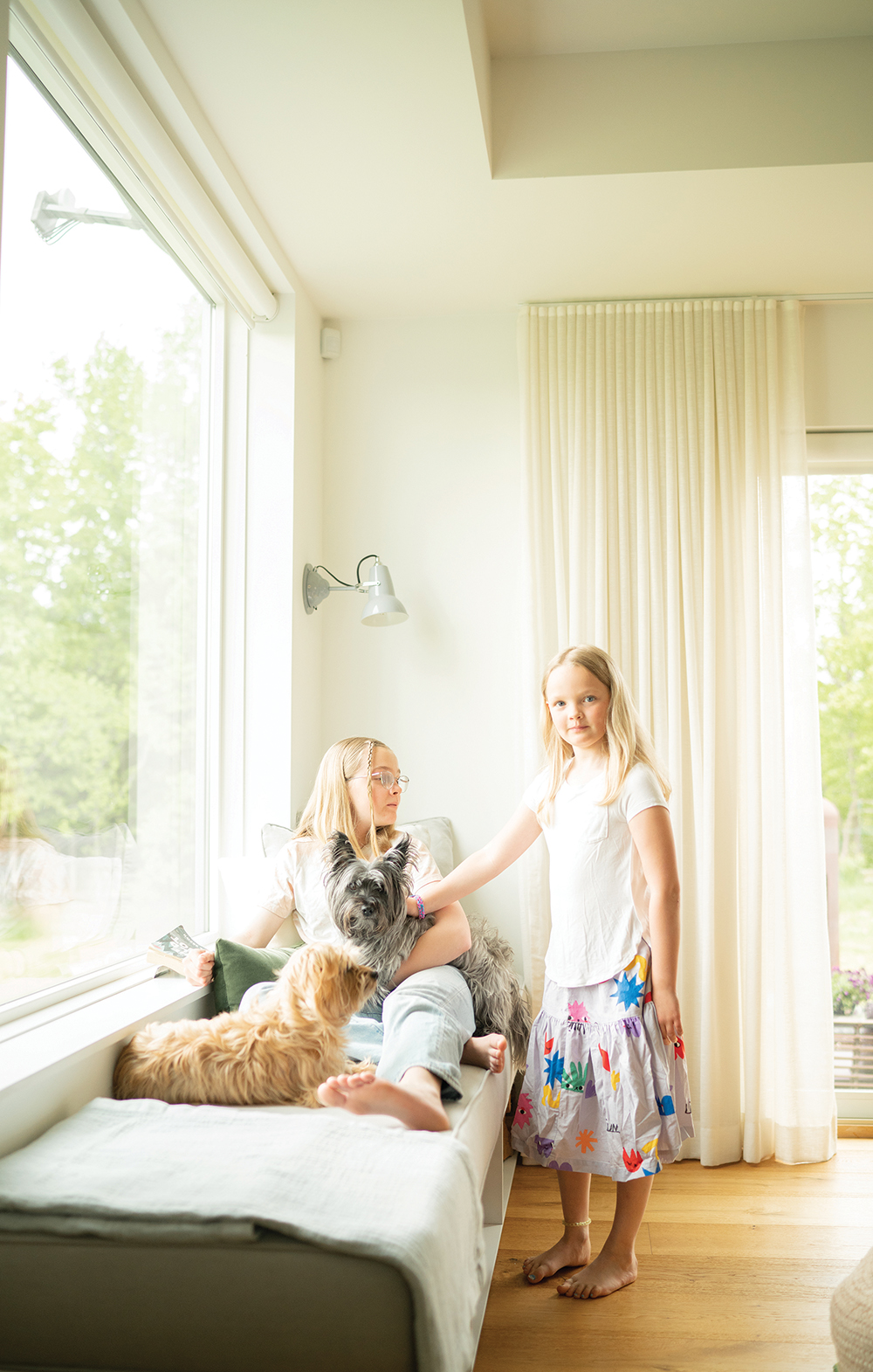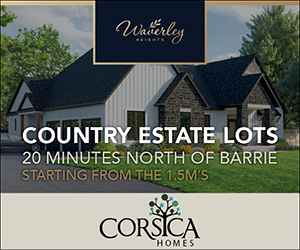How the “most psychotic design project ever” (and six months living in a trailer) resulted in a country home that is as beautiful as it is simple.
by Dianne Rinehart // Photography by Anya Shor
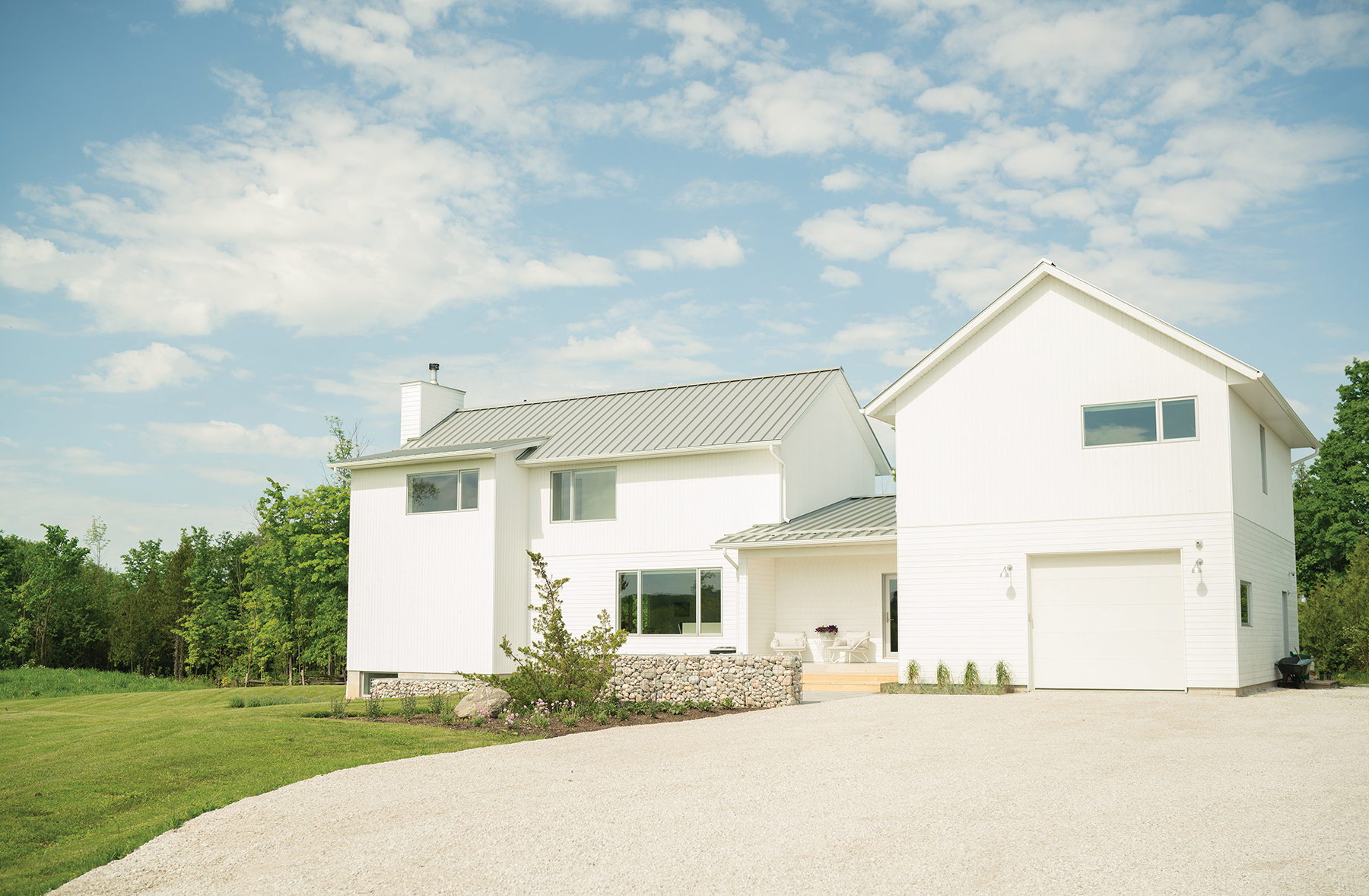
Usually, the word “simple” does not conjure up images of a home that is elegant, masterful, dramatic—and cozy-comfy to boot.
But in the hands of interior designer Eryn Treanor, of Bouj Design Studio, and her husband Gerad, the owner of the landscaping company Foreground Elements, simple becomes magical.
Their goal was to live modernly and cleanly with their two kids, Quinn, 14, and Maeve, 9, and two cairn terriers, Gertrude and Gollywizz. And they more than succeeded.
At first sight, the home on the 10th Line in Clarksburg appears to be a cleanly designed white home with no embellishments. But turn up the driveway and the incredible thought that has gone into every detail makes you realize there is nothing simple about this home—or about simplicity itself.
First you notice the welcoming framed glass door—one more window onto the scenic, rolling landscape that envelops the home.
And there is the warmth of the wood platforms that lead up to a plain cement porch. The front garden is at once neat and verdant with simple plantings of grasses.
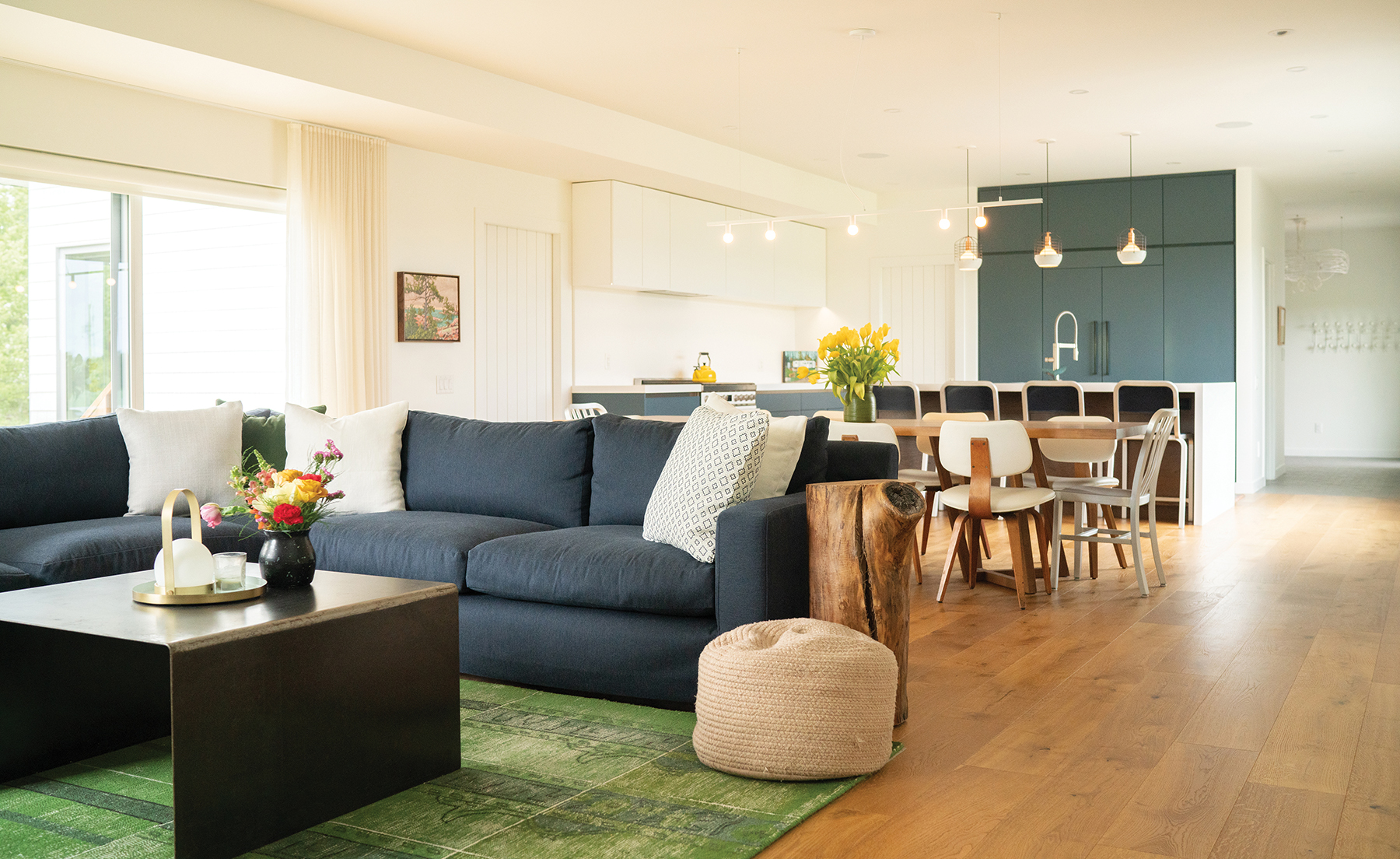
A small patio holds a round, white circular table and four grey-upholstered, modern outdoor chairs. Here a small wall, made of stones encased in steel wire, is reminiscent of the rock piles that have held sheep in their pastures for centuries in England’s Lake District.
Welcome home indeed, you think. Inside the door, the entranceway at first seems almost bare, it is so clean and uncluttered. But no, it is perfectly designed with two floor-to-ceiling cabinets built on each side of an Eames bench that is cushioned with a reproduced ‘50s-era pattern.
That simple setting leaves room for an artwork by Toronto artist (formerly of Owen Sound) John Ford, in stand-out colours of fuchsia and turquoise. Above hangs a large white, woven Ridgely Studio Works light fixture. Below, the floor is a muted hexagon pattern.
The result is a no-fuss feeling that makes you want to sink into the sofa cushions.
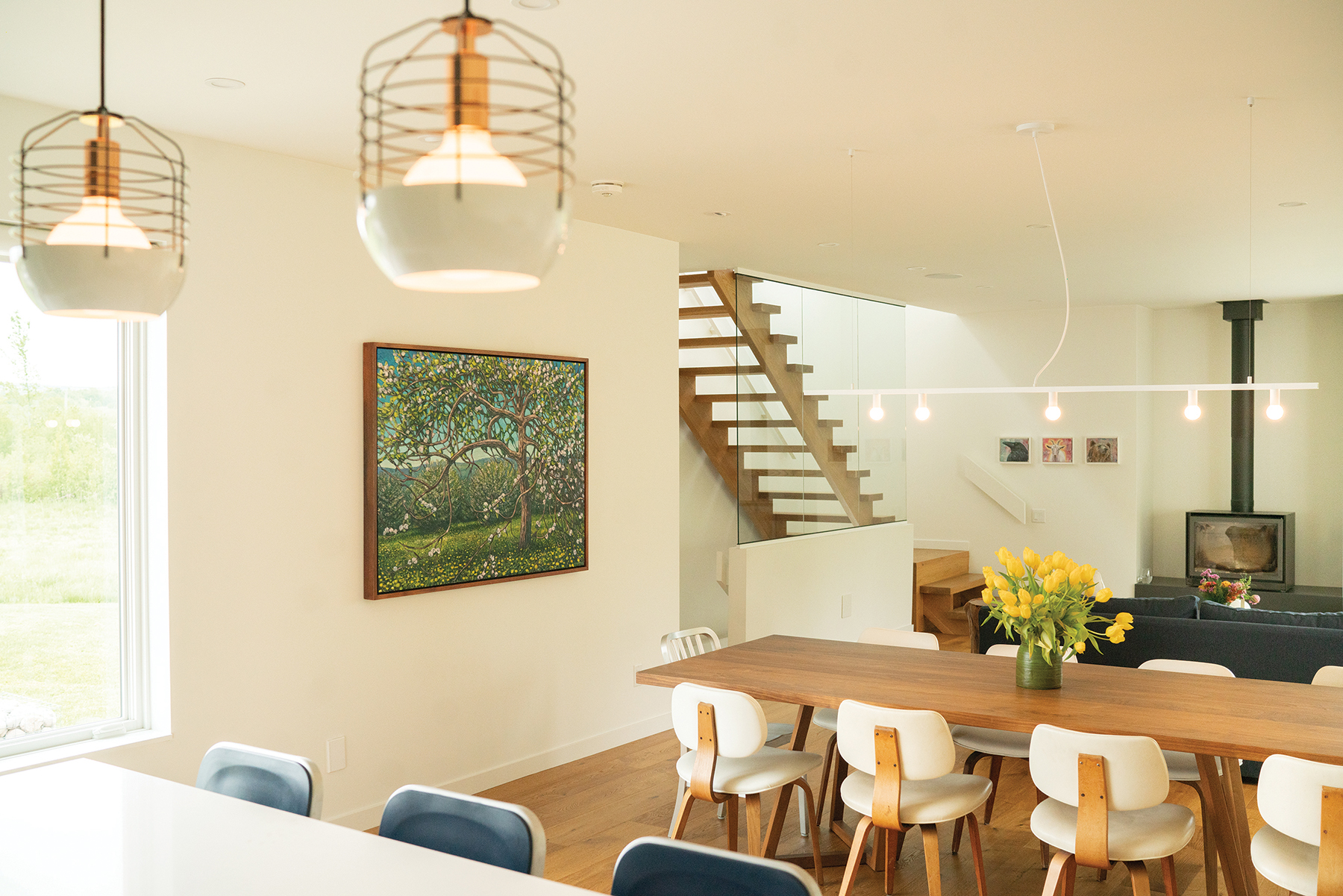
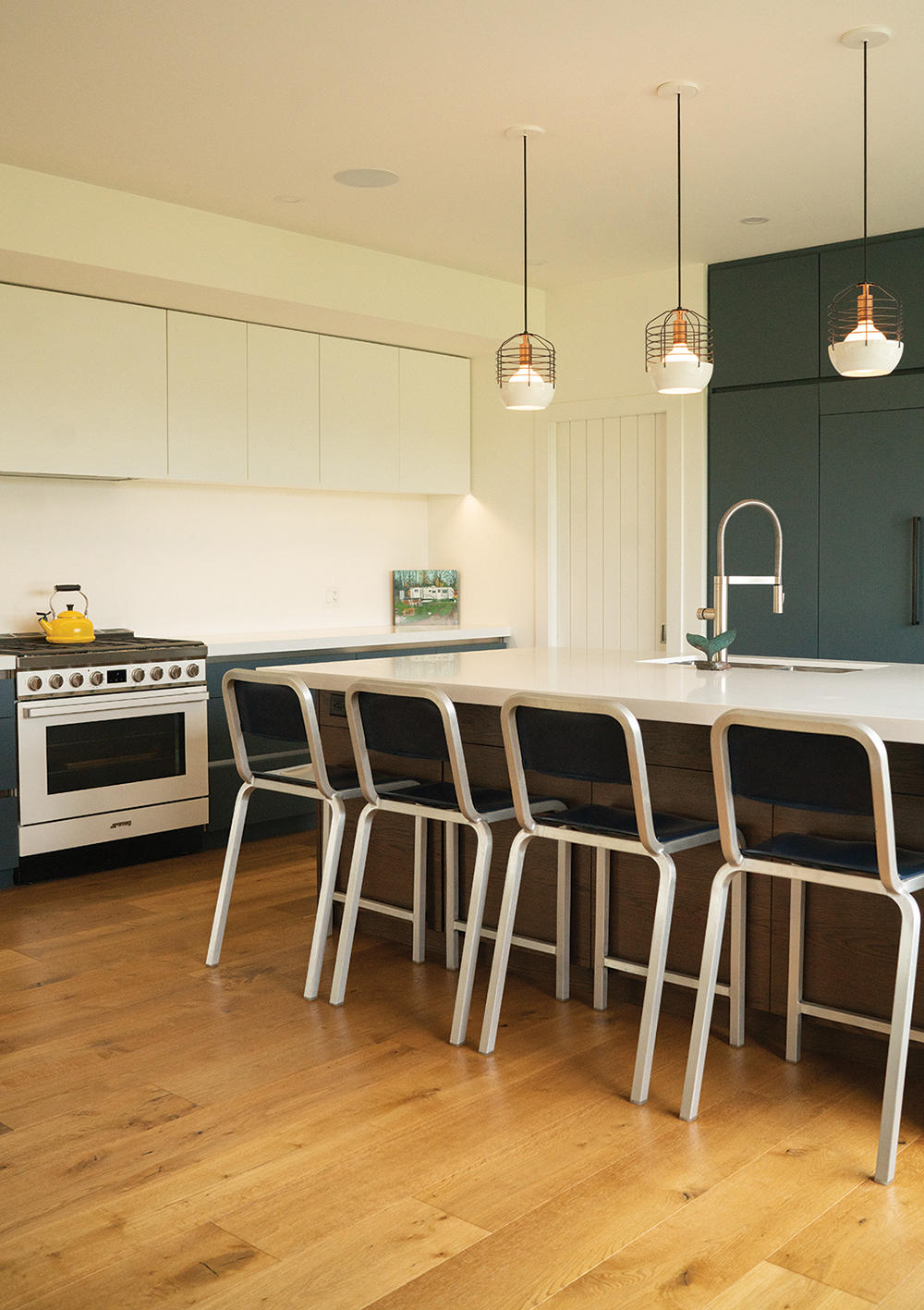
Inside, the kitchen, dining room and living room are separated only by space. And again, you are first struck by how clean and simple everything appears. Then you notice the details. Warm, honey-hued floors of wide-planked wood. Kitchen cupboards in deep blue-grey—which Eryn explains match the exterior of their previous home, an homage to an earlier life.
Eryn says the key to a clean uncluttered look isn’t fussiness, but storage. In other words, the home is designed in keeping with the adage, “a place for everything and everything in its place.” A cupboard in the kitchen opens to reveal a breakfast nook complete with a toaster, bread, cutting board and peanut butter.
A simple, white milled door conceals a pantry with a secondary dishwasher, bar fridge and washing machine and dryer. White shelving holds jars of spices and dried goods, and bins filled with tomatoes, all in tidy rows.
And the home is rich with whimsy. Two ceramic white rabbits with lampshades adorn each side table in the master bedroom. An Emily Mackey illustration stands above the drawer unit in Maeve’s room.
Eryn and Gerad may have exquisite taste, but they are not spendthrifts. Eryn found a way to repurpose an old wooden chest of drawers as a vanity in a guest bathroom. She also believes in buying the best you can afford on the first go, and then updating it. Sofas get reupholstered rather than replaced. Amidst gorgeous designer pieces sits the odd Ikea Lack bookshelf.
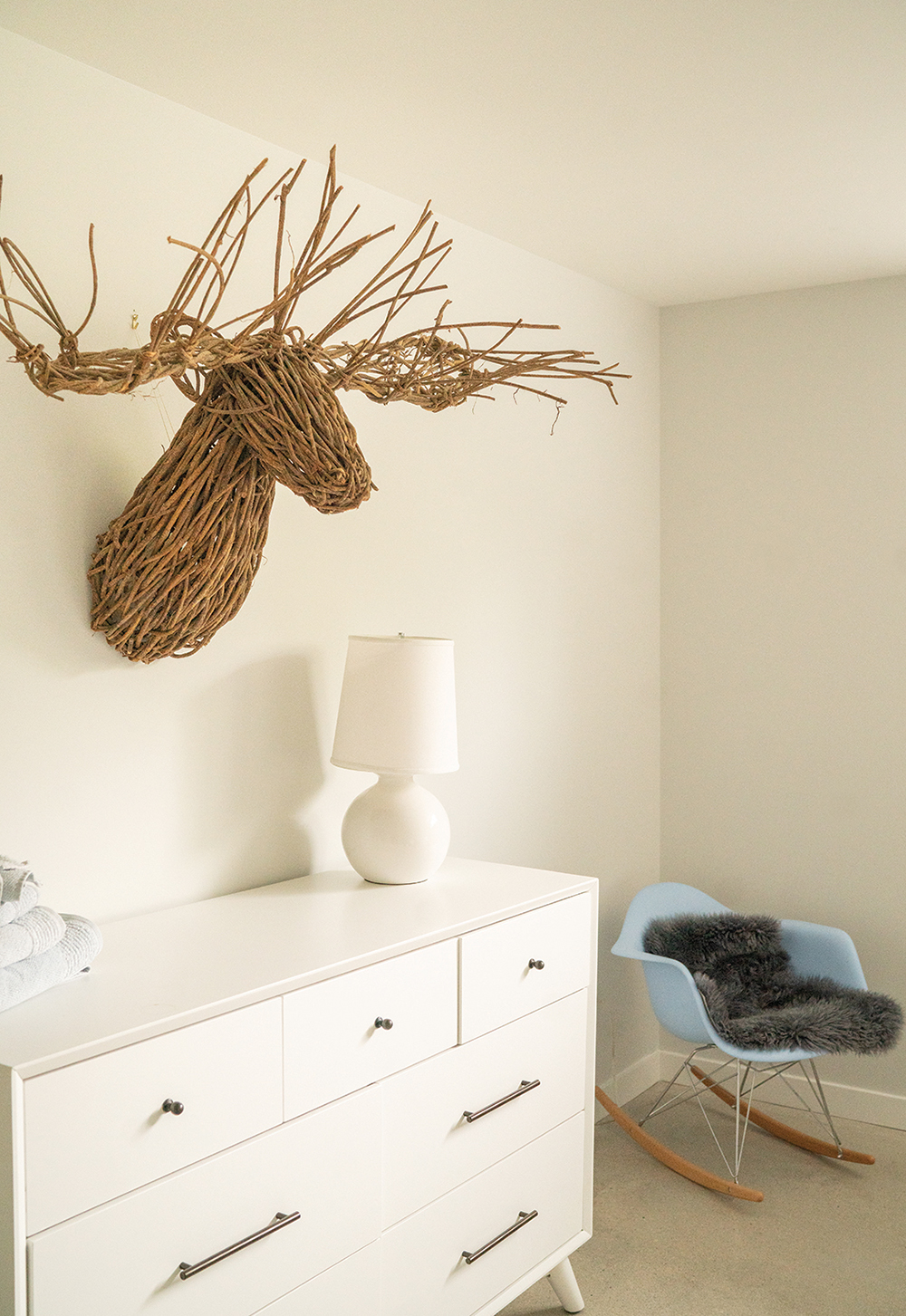
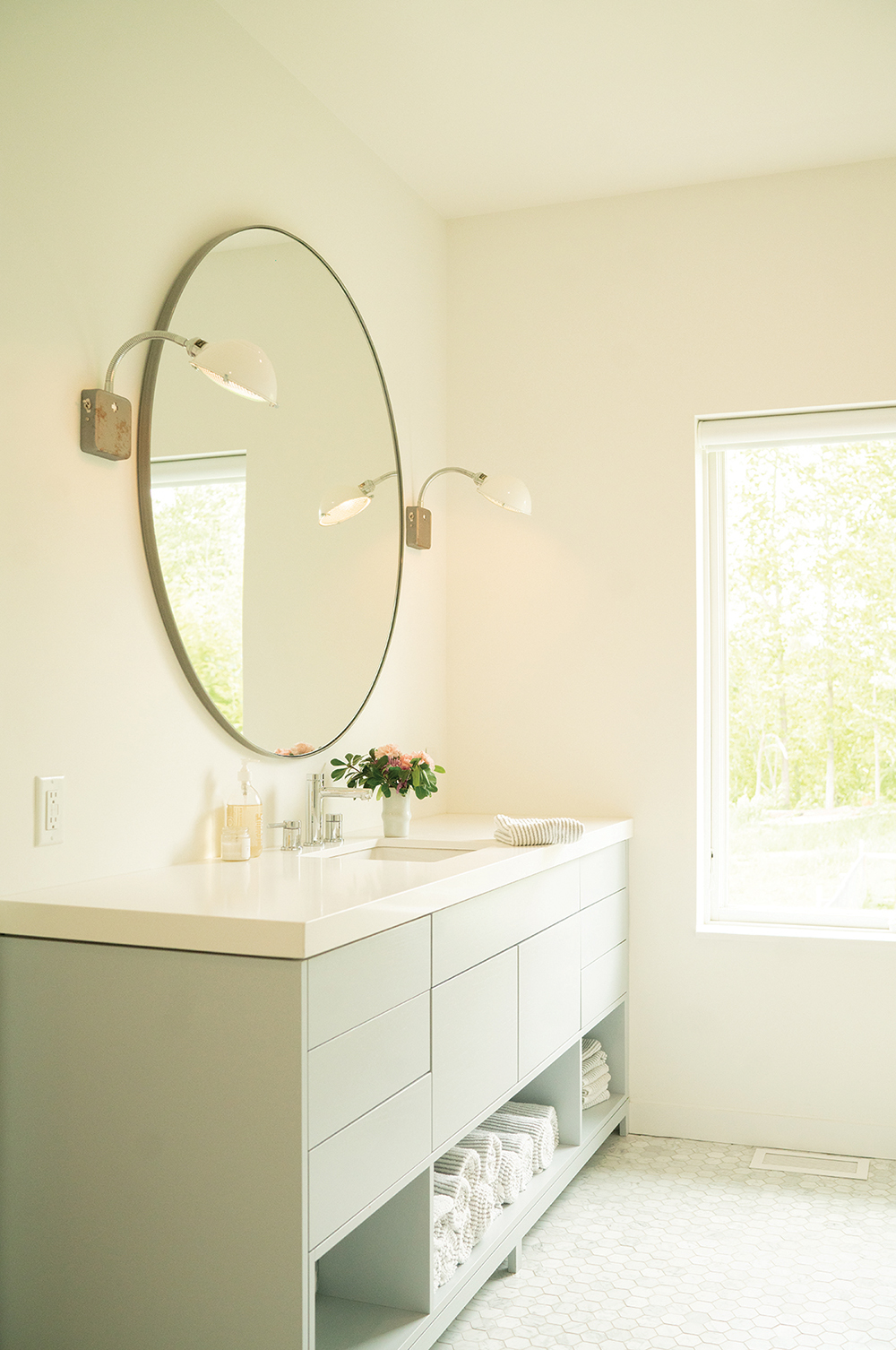
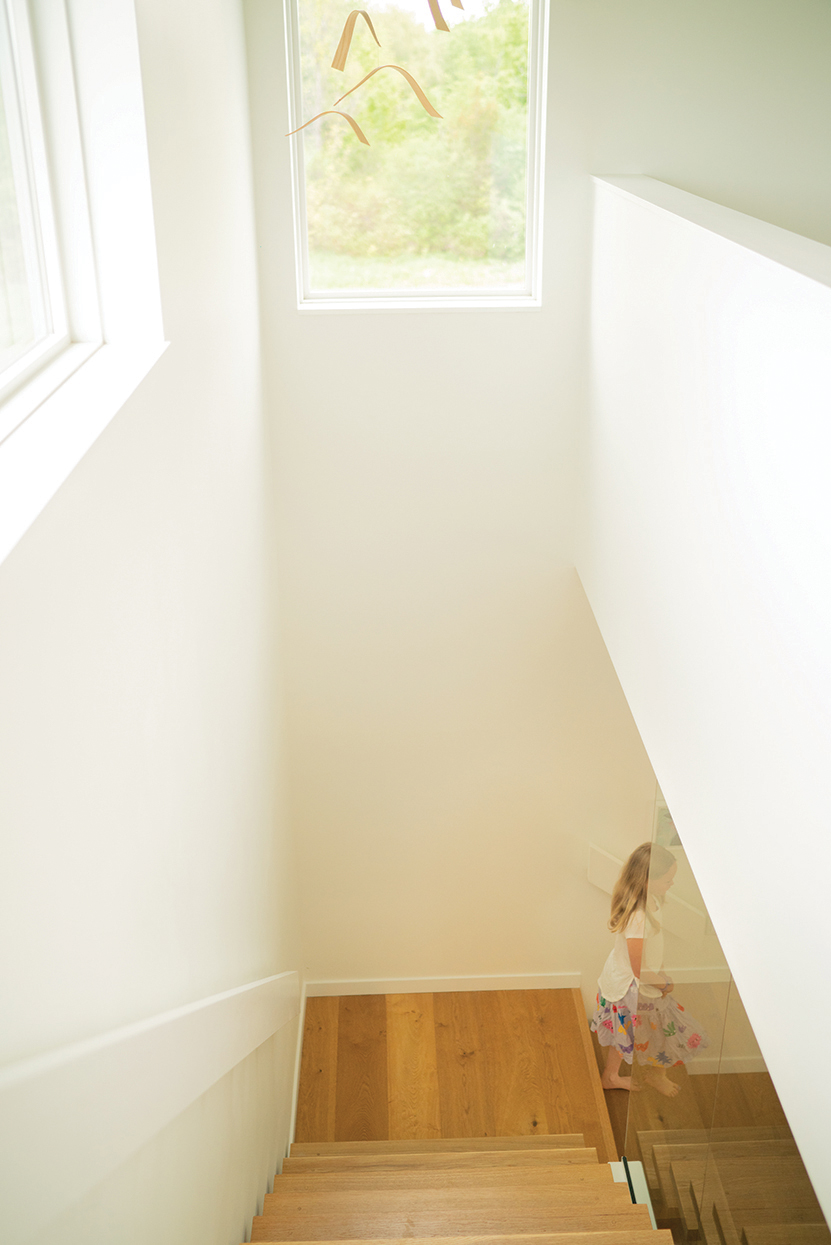
Each generation gets its own space. The couple’s bedroom is on the main floor, while the girls have rooms upstairs off a small living room of their own. Guest rooms and baths are on the lower floor.
The downstairs has also been set up in anticipation of the girls’ teen years when they will want their friends over, with a sofa, space, and a kitchen so they don’t have to interrupt their parents if they need snacks.
In other words, each room is designed with its purpose in mind—none more so than Eryn’s home office studio above the garage. Large books of fabric swatches sit in cubby holes in wall units. A huge bolt of fabric lies on a cutting table. Several sewing machines await specialized jobs. And like all the other rooms, it is simply adorned with enormous windows, the better to see the rolling hillsides.
The lack of clutter, too, is the better to show off the couple’s collection of Canadian artworks from Clarksburg to Collingwood to Fernie, B.C., where they found a piece that appears to be a painting of a home in the countryside but on closer examination reveals itself to be three pieces of ceramic tightly fit together.
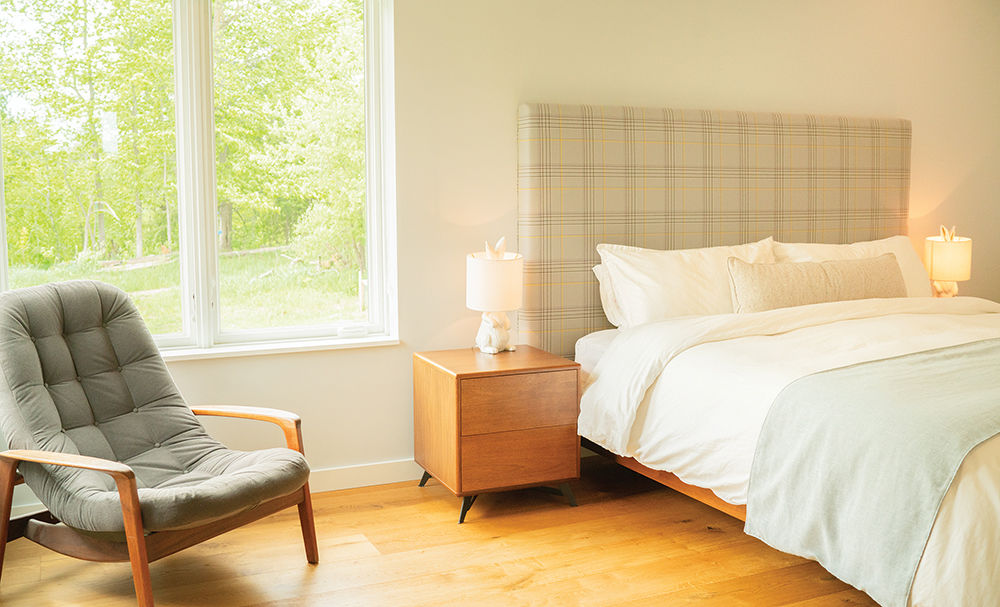
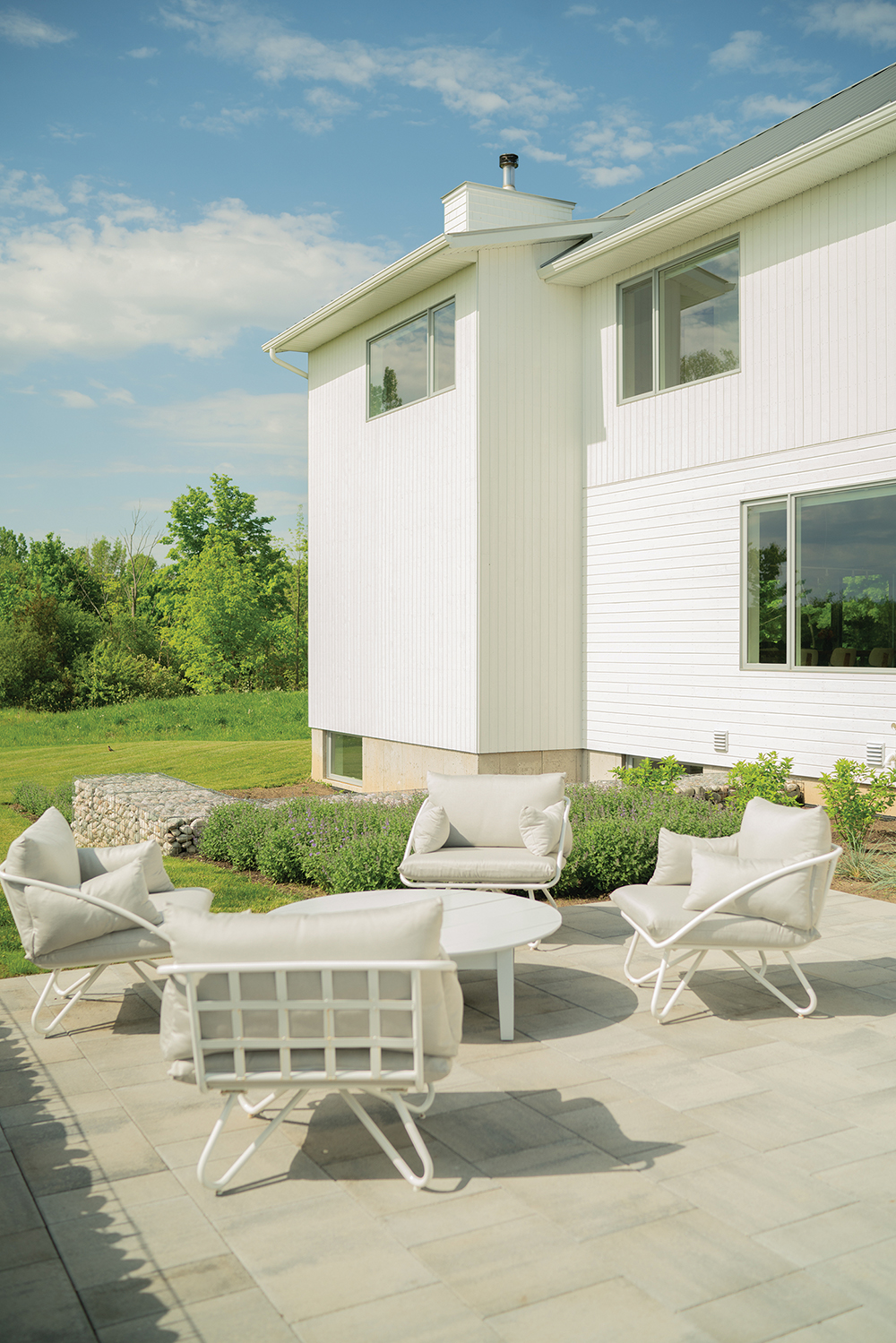
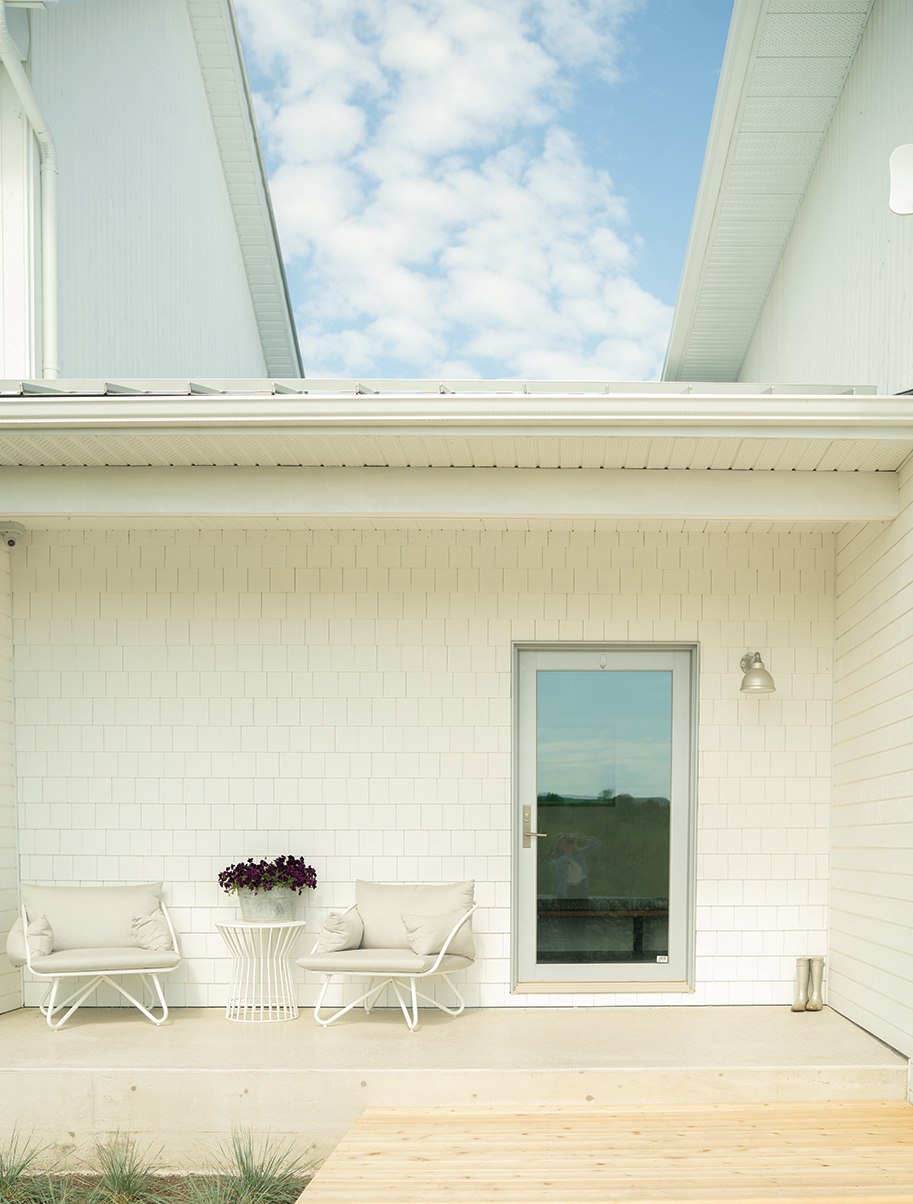
The incredible thought that has gone into every detail makes you realize there is nothing simple about this home.
Eryn says the esthetic comes from the couple’s love of saltbox homes on the East Coast and the influence of simple, white modern structures and furniture in Sweden.
If the home itself isn’t bucolic enough, the couple have built a cabin below their home on the pastoral Beaver River, just large enough to escape to for sleepouts and campfires.
That something so beautiful could come out of chaos is unimaginable, but as Eryn puts it, “It was the most psychotic design project ever.” First, the couple couldn’t find a rental to move into between leaving their former home in Clarksburg and completing this one. So, they ended up living in a trailer on the property for six of the nine months it took to finish the build.
“It was magical,” Eryn says of the close living in a wild environment with the girls and their two terriers. Everyone would climb into the queen-sized bed to watch movies. “They were moments in time that won’t be repeated.”
Indeed, the trailer life was so great that Eryn asked a Clarksburg artist, Tanya Zaryski, to preserve the memory in a painting of the trailer—complete with propane tanks and port-a-potties—but not so great to keep them from moving into a rental for the final three months when winter arrived.
Living at the work site turned out to be one trick to giving birth to a home in nine months. Their routine was to go in and sweep up at the end of each workday. By doing so, Eryn says they caught small mistakes and got them fixed before they caused larger delays.
The other trick was being ultra-organized. Acting as their own general contractors, Eryn and Gerad could call on teams from their own design work. And they knew that having everything, such as light and plumbing fixtures, on site and ready to go for the tradespeople would speed up the process. Bear Electric did the wiring, Jeff Walker the plumbing, and Simon Rettie of Skona the millwork.
The home is large enough, to be sure. But somehow not overwhelming. That is because “we didn’t do the 11-foot ceilings,” says Eryn. “We still wanted things to have a human scale.”
The result is a no-fuss feeling that makes you want to sink into the sofa cushions.
Indeed, Eryn specifically chose Sunbrella Fabrics, which are made for indoor and outdoor wear, to upholster the sofa and window seats in the living room, just so people would feel at home.
In the end, she and Gerad have achieved that.
It is simply a home, a sweet home.
Source Guide
Living Room
Sofa: Montauk
Upholstery and accents: Bouj Design Studio
Rug: West Elm
Metal table: Upcountry Vintage
Portable USB table lamp: Casson Hardware
Fireplace: Chantico
Flooring
Engineered 8” white oak hardwood: The Flooring Place
Installation: Natural Bourne Refinishers
Kitchen
Cabinetry: Skona Design
Paint colour: Benjamin Moore Newburg Green
Pendant lights: Roll & Hill from LightForm
Appliances: Macdonald’s Furniture & Appliances
Dining room
Light: Lambert et Fils from Klaus
Thonet chairs: Filter Design and Style Garage
Bedroom
Night lamps: West Elm
Headboard: Bouj Design Studio
Upholstery fabric: Paul Smith
Bathroom
Industrial wall sconces: Schoolhouse Electric
Exterior
Patio chairs: Novogratz
Custom cushions: Bouj Design Studio
House
Electrician: Bear Electric
Plumber: Jeff Walker
HVAC: Fluker Mechanical
Tile & install: The Flooring Place
Painting: Rick Dodd
Metal roof: Metal Plus Roofing
Framing/siding crew: Kris Decoste Contracting
Fireplaces: Chantico
Millwork: Skona Design
House design: Gerad Treanor
Interior design: Bouj Design Studio
Landscape design/build/hardscaping: Gerad Treanor, Foreground Elements
Landscape supplies: 13 Forty Landscape Supplies
Plumbing fixtures: McKeough Plumbing and Georgian Design







