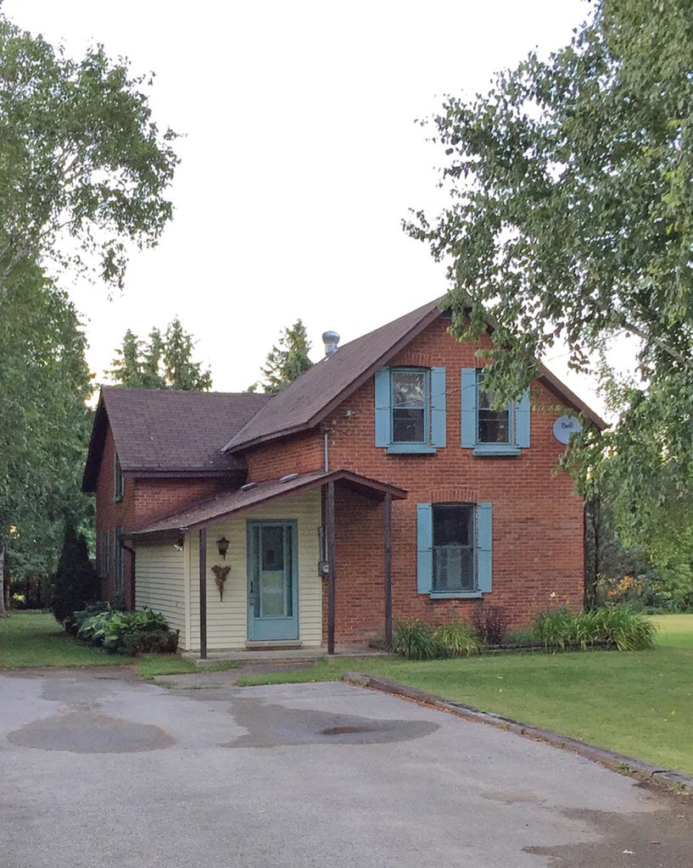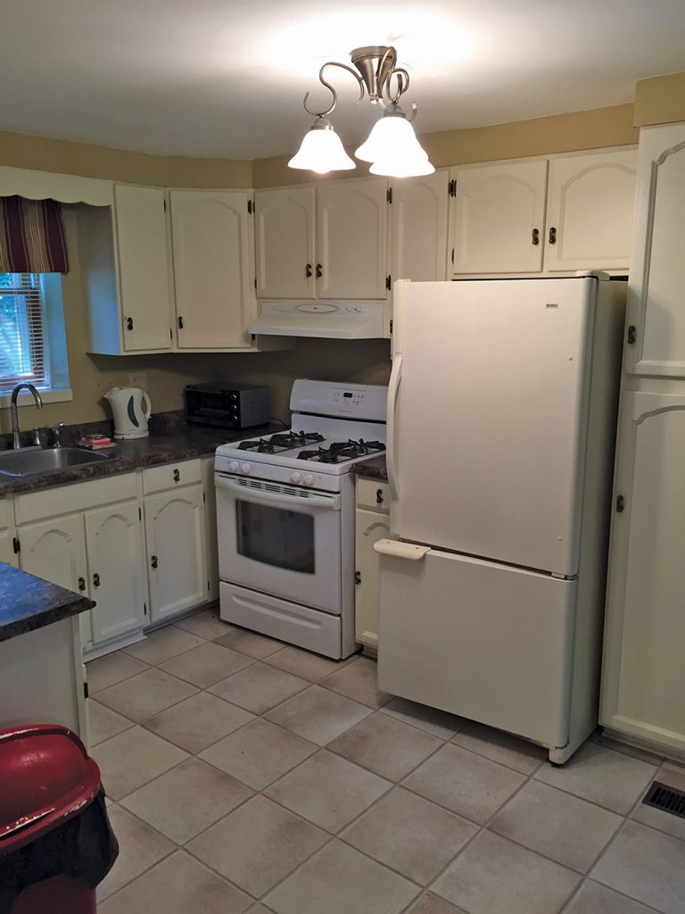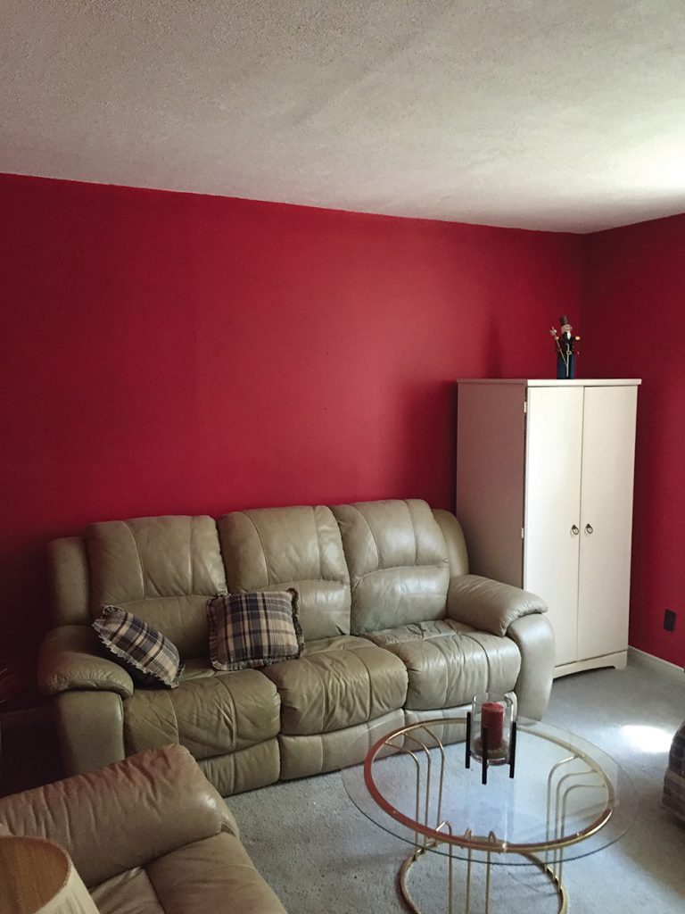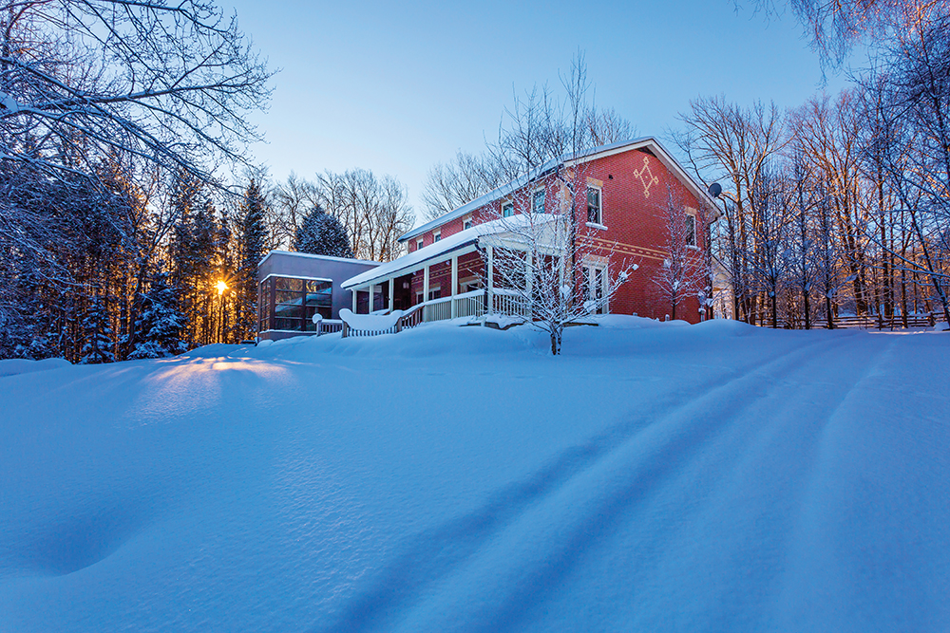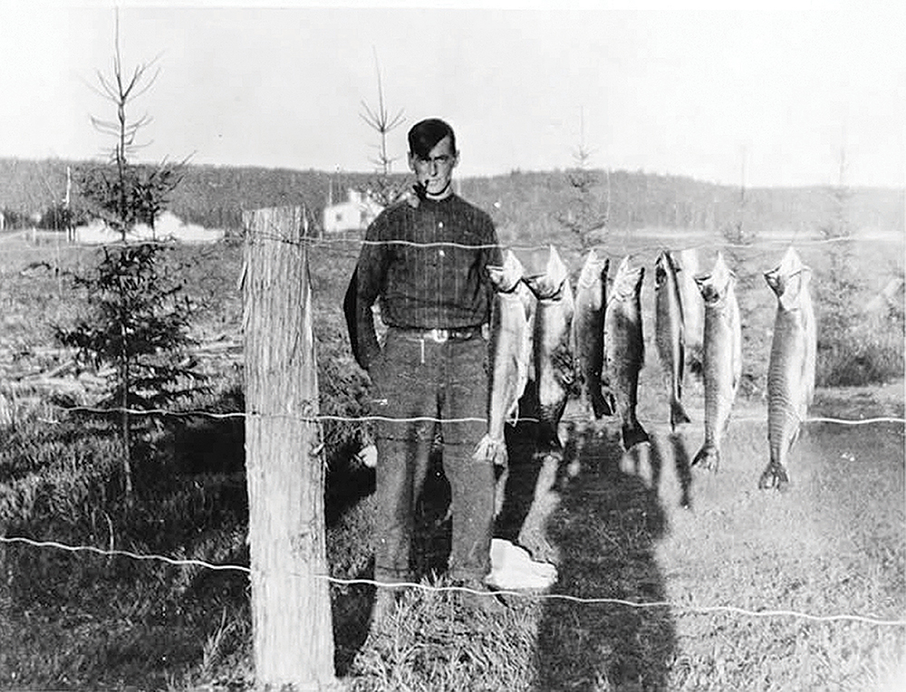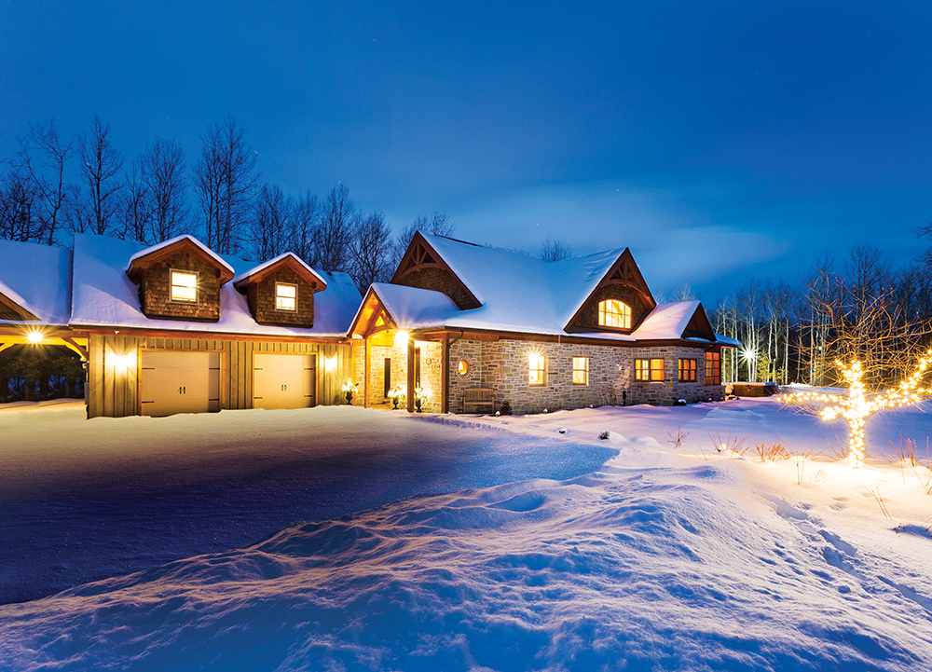This former parsonage in Sunnidale has been transformed into a chic home with modern ranch style
by Janet Lees ❧ photography by Derek Trask
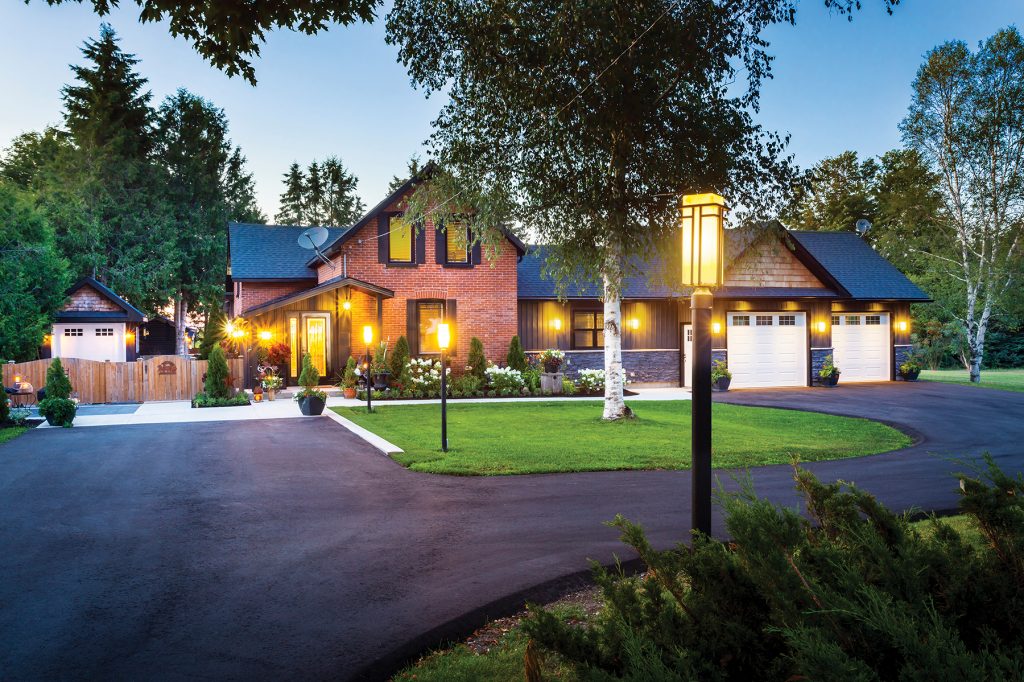
When Michelle and Rick Seip purchased this former parsonage on the 12th Concession in Sunnidale, they intended it to be a stopover on their way to building a custom home on a large country property they own nearby.
“We weren’t planning to stay very long,” says Michelle. “The plan was to do a minimal amount of work for resale and basically use it as a ‘halfway house’ while we built the new house.”
Famous last words. Four years later, the Seips have yet to start building their dream home (although that’s still the plan), and in the meantime they’ve completely revamped the parsonage, renovating extensively and building an 1,100-square-foot addition that houses a new master bedroom and a large double-car garage.
Fortunately, Rick is handy and has some retired and semi-retired builder friends, so they did all of the work, using architectural drawings commissioned from Jasper Design in Collingwood.
“It took us two years to renovate, then we added the addition,” he says, adding, “the house when we bought it was 25 feet wide; it’s now 75 feet wide.”
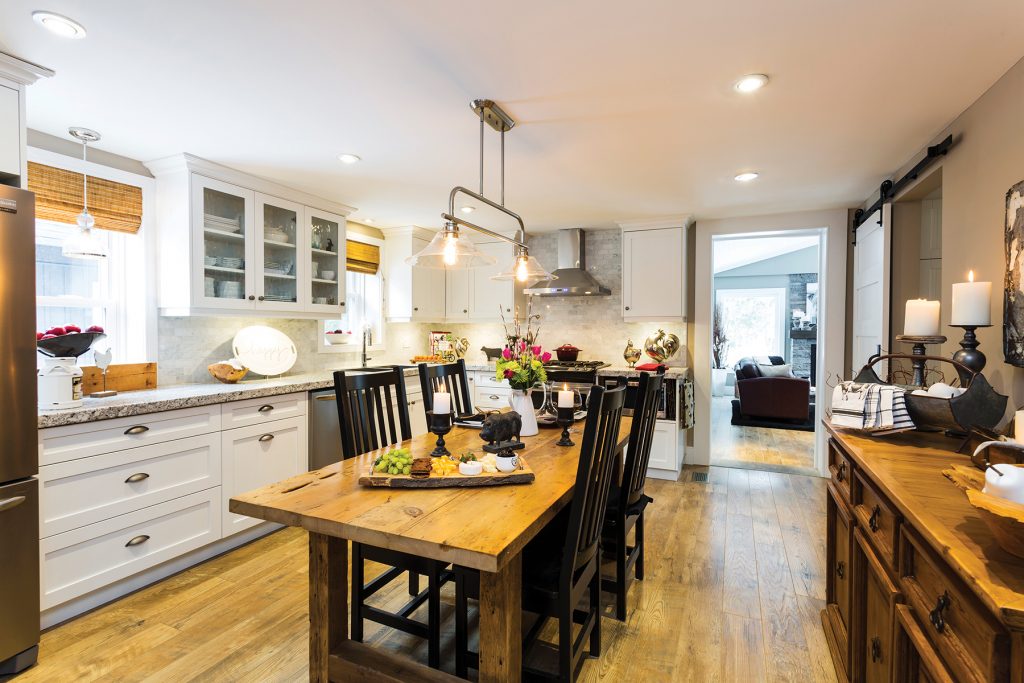
The transformation is nothing short of extraordinary. On the outside, the 110-year-old house has gone from tired and nondescript to welcoming and current, with tons of curb appeal. On the inside, Rick and his crew moved walls, opened doorways (and in one case turned a former window into a feature alcove on a wall), widened the staircase and redesigned the kitchen. What was formerly the living room is now a den, and the new master bed and bath in the addition are a far cry from what a simple country parson and his wife could have even imagined in the early 1900s.
Yet the character of the original house has been lovingly preserved. The brick walls that were once on the exterior are still visible as interior walls, and the deep doorways are a testament to the well-insulated building techniques of more than a century ago. Upstairs, the sloped ceilings in the guest bedrooms and office add to the heritage feel.
Michelle – an avid equestrian who owns horses, competes in a Western discipline called reining, and travels to Alberta a few times a year to help friends who are “real ranchers” round up cattle – has decorated the house in a modern horse-ranch style, with leather and wood furnishings accented by Western décor elements.
The mix of pioneer architecture, contemporary design and equestrian décor works together seamlessly, and the Seips have learned a lot about what they want to do when they get around to building their new home.
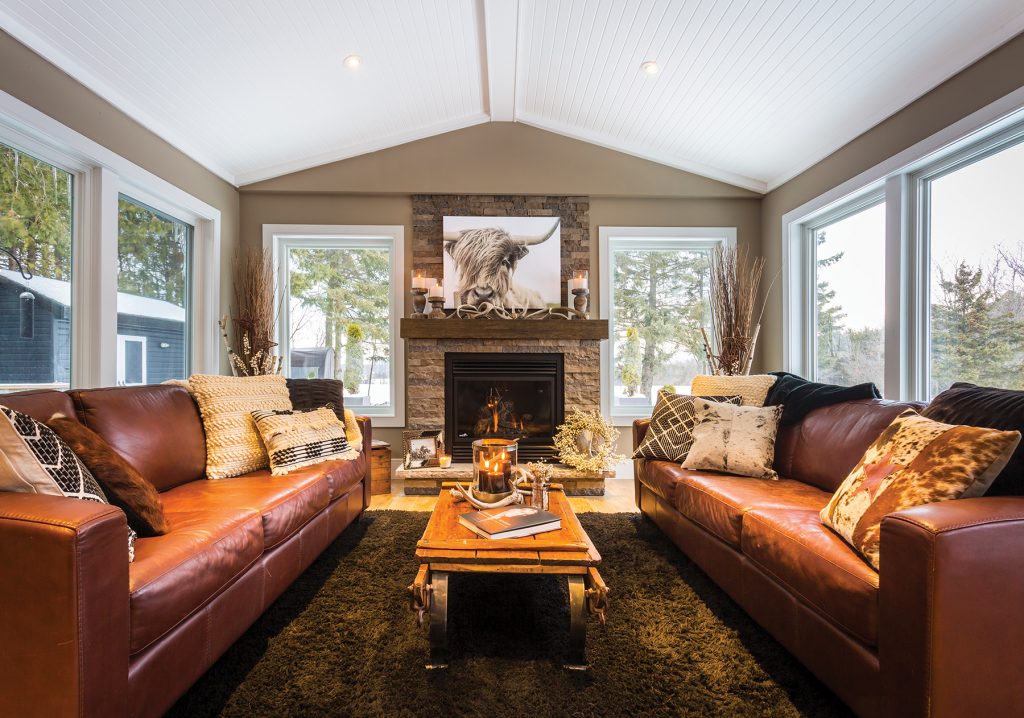
“It’s taught us that you can live in less space, and everything doesn’t have to be custom made to work well. It’s really given us a lot of lessons and it’s been a great experience,” says Michelle. “We love it here, and it’s a true reflection of who we are. The horse ranch kind of feel that we want to do across the road is really just this little farmhouse on a bigger scale and on one level.”
Both local realtors, the couple’s previous home was a 4,800-square-foot custom build on the river in Wasaga Beach. In 2015 they purchased 45 acres on the 12th Concession with a large barn and a driveshed but no house. “We fell in love with the location,” says Rick. The Seips planned to eventually build a home on the property and then sell their house in Wasaga Beach, but the minute word got out, they received an offer.
“The timeline really sped up because we had someone right away who offered to buy the Wasaga Beach house,” says Michelle. “It was a very unique house, and when you have a buyer for something unique, it doesn’t make sense to wait.”
Rick got to work winterizing the barn so they could store a large houseful of furniture in it, and they went looking for a modest “jump house” to live in while the new one was being built. When they learned that the house diagonally across the road from their new property was on the market, they couldn’t believe their luck.
When we bought it, we didn’t even know it had been the church manse,” says Rick. “That was just the icing on the cake.”
The idea of doing minimal work went out the window almost as soon as they stepped through the doors on closing day. Standing in the front foyer, where the original red brick has been uncovered to form a feature wall, Michelle laughs, “The day we took possession, we got the key at three in the afternoon and by six o’clock Rick had the sledgehammer and had already broken away all the old drywall because we were dying to see what was behind it.”
Now that the renovation and addition are complete, the Seips are ready to start building their new house, but there’s no hurry; they’re cosy as can be in their 2,400-square-foot parsonage, enjoying life in the tight-knit rural community known for centuries as Jack’s Lake (see sidebar).
“Because we’ve ended up loving this location as much as we do, we know this is where we want to be, because of the neighbourhood and the community feeling of Jack’s Lake,” says Michelle.
“When you’re getting ready to do a new build and you’ve lived in something with authentic character, it really makes you think. So now we’re trying to figure out how we can put that authentic character into something that’s brand new. We want to bring our lifestyle and our character into those four walls.”
And no matter how well they plan, they know there’s a good chance the new project will take on a life of its own, just as this one did. ❧

Jack’s Lake
The Seip home is the former church manse of a tiny community once known as Jack’s Lake, in what was previously Sunnidale Township (Clearview Township today). The church was the heart of life in the small country parish, which in the days of horses and buggies was far removed from the nearest town, Stayner.
The ‘lake’ itself is really just a widening in the Nottawasaga River, once part of an ancient lagoon, named after an aboriginal settler known as John Jacques (the original name, Jacques Lake, became anglicized over the years). The surrounding wetland has been designated as provincially significant by the Ontario Ministry of Natural Resources.
For centuries, the inhabitants of the settlement that grew up around the fertile wetland were farmers. Often, one farm produced in abundance what another lacked, so the Jack’s Lake farmers devised a trading system to give everyone what they needed.
That sense of community is still alive and well today even though there aren’t many farmers left; the urbanites, families and professionals who have replaced them are determined to maintain the neighbourliness of the area’s original pioneers. On the first Sunday in June, they congregate for a church service in the historic Ebenezer United Missionary Church. In the fall, they take shifts in one neighbour’s barn to boil vats of sap from his sugarbush; the resulting maple syrup is sold, with proceeds going to the hospital. And each Christmas, another neighbour takes everyone on a wagon ride from house to house for a ‘progressive dinner.’ In between, there are get-togethers, backyard barbecues and deliveries of fresh-laid eggs from one family’s chickens.
“We lived in an absolutely stunning house on the river in Wasaga Beach for pretty much 30 years and our neighbours were physically a lot closer than they are now, but we’ve never felt a sense of belonging the way we do here,” says Michelle Seip. “We’re not on top of each other, but there’s a connectedness. It’s a really wonderful feeling.”
The Seips and their neighbours are so invested in preserving the heritage of their close-knit community, they’ve petitioned Clearview Township to officially designate the area as the Hamlet of Jack’s Lake and erect a sign near the ‘downtown’ where the church, parsonage, schoolhouse and original post office still stand today.
The sign will be installed this spring at a special ceremony for the community, no doubt to be followed by some neighbourly revelry.
Source: Sunnidale Looks at Yesterday: A History of Sunnidale Township, published by Sunnidale Township Council, 1985.
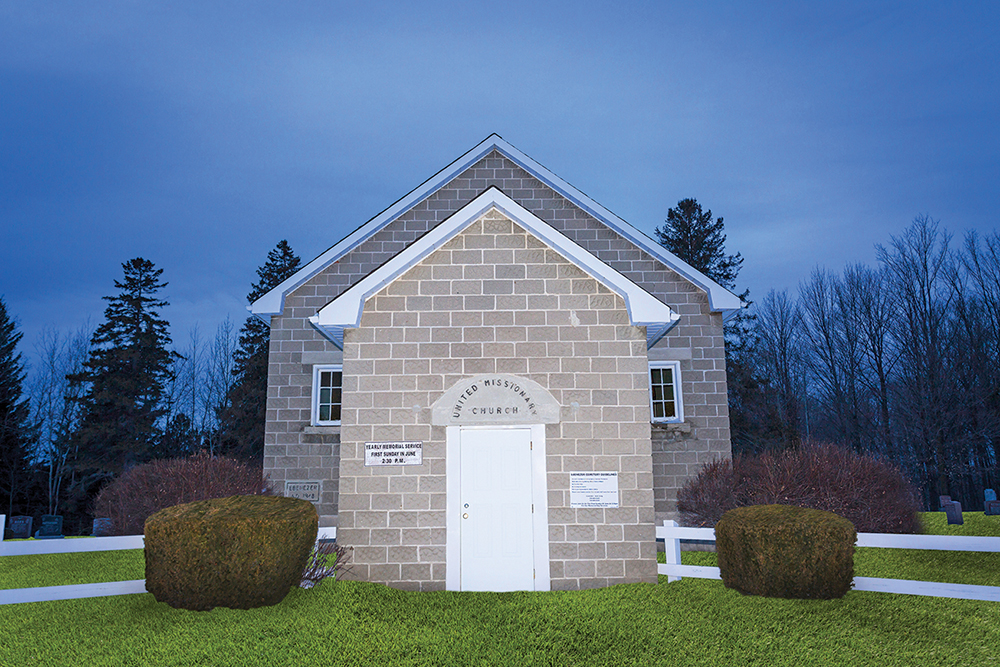
Ebenezer Church
Ebenezer United Missionary Church began as the Union Church in 1881 and went through a few more name changes – Mennonite Brethren in Christ, Jack’s Lake United Missionary, Sunnidale Missionary Church – before finally being christened Ebenezer, from the Hebrew meaning “stone of help.”
Its first minister, Reverend Henry Goudie, travelled from Stayner across what was then Sunnidale Township to preach at Ebenezer and other rural churches. When Goudie left in 1906, the congregation, then numbering between 75 and 80, decided to build a parsonage and find a permanent minister to live in the community and serve its needs full-time. A modest brick manse was built to the west of the church, on the same side of the 12th Concession (see main story). Providentially, the first full-time minister to live in the residence was Rev. Ebenezer Anthony.
Like the parsonage, the church was furnished simply in the Mennonite tradition. Services were serious affairs: foot washing was a regular practice, with the minister offering prayers as everyone knelt on the wooden floor; public confessions were common; choirs and musical instruments were prohibited in services until 1916.
The church also hosted “revivals” in addition to regular Sunday services. These sometimes took the form of camp meetings, often held over a number of days, and included “watchnight” services by candlelight and hospitality meetings at parishioners’ homes.
When the original church burned down in 1948, the congregation banded together to rebuild, mustering community spirit to erect the current cement-block structure.
The new church wasn’t able to keep its doors open for long, however; migration from farms to urban centres over the next several years whittled down Ebenezer’s congregation and funds until weekly services were discontinued in 1955.
Today a volunteer board continues to maintain the adjacent cemetery, and one service is held in the church on the first Sunday each June, with offerings going towards the perpetual care of the cemetery.
Source: Sunnidale Looks at Yesterday: A History of Sunnidale Township, published by Sunnidale Township Council, 1985.












