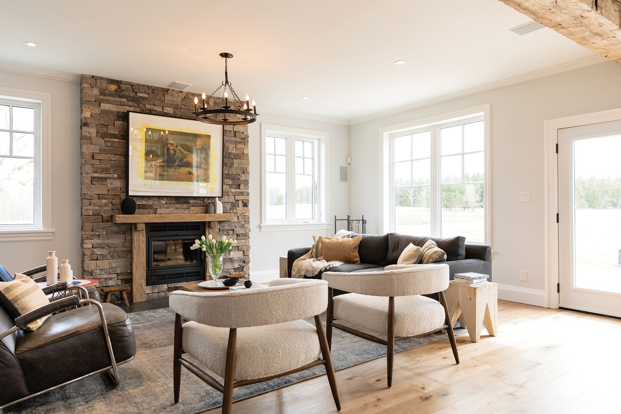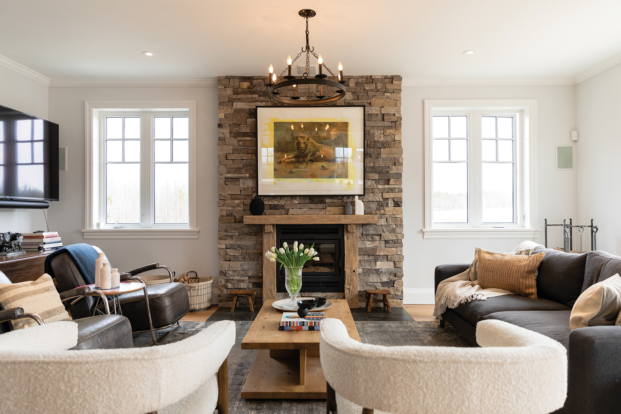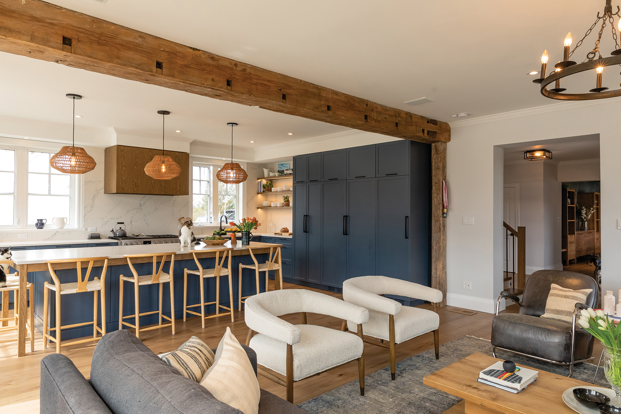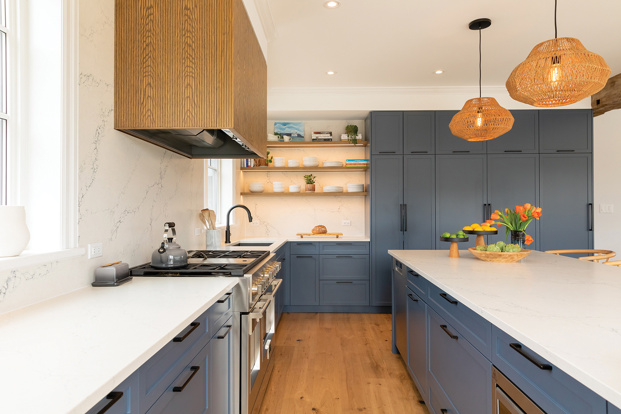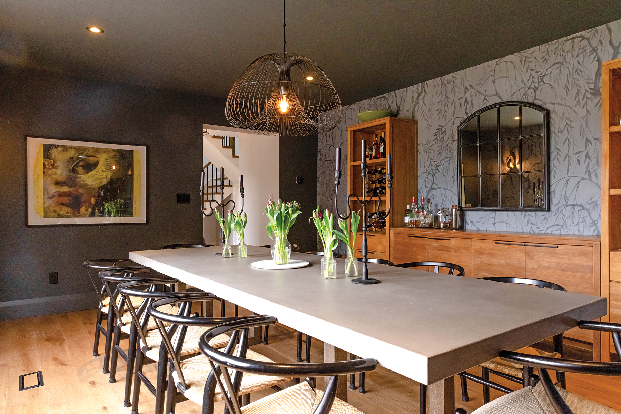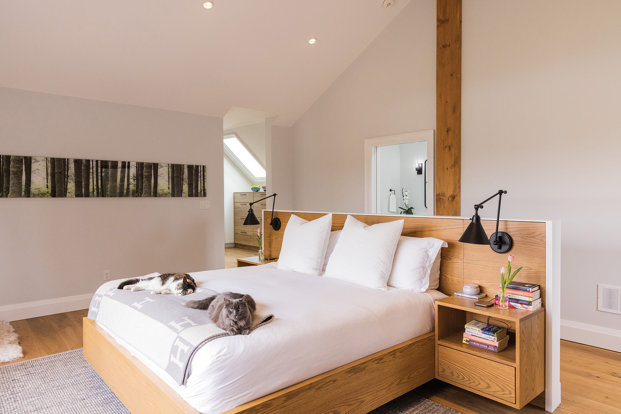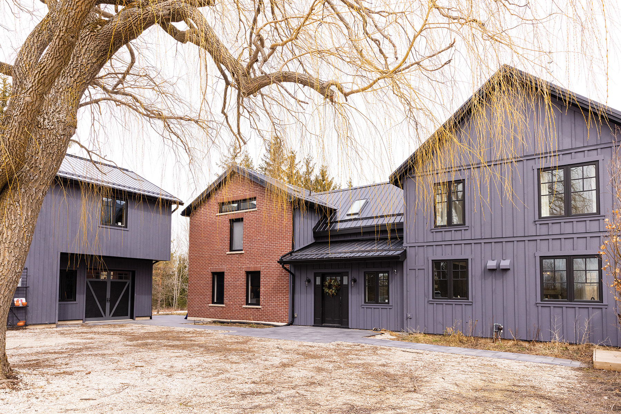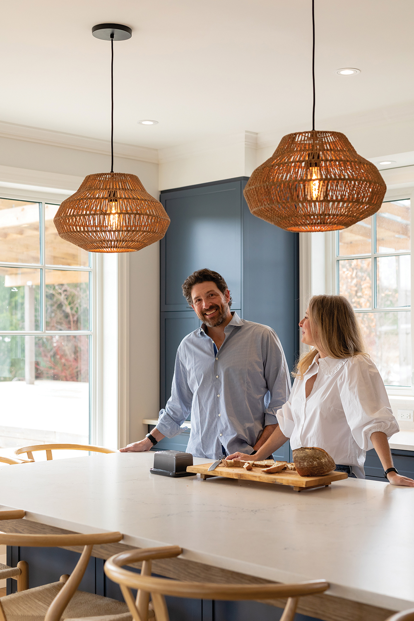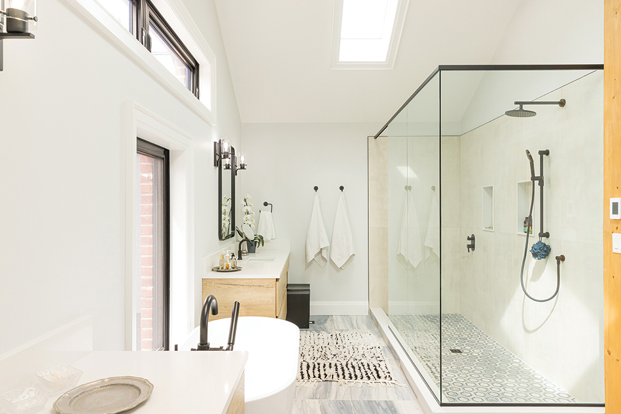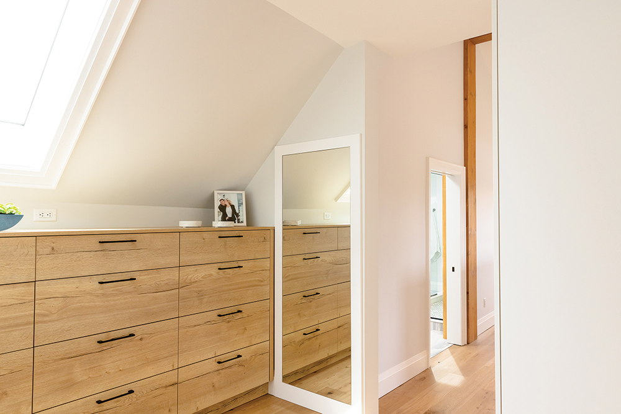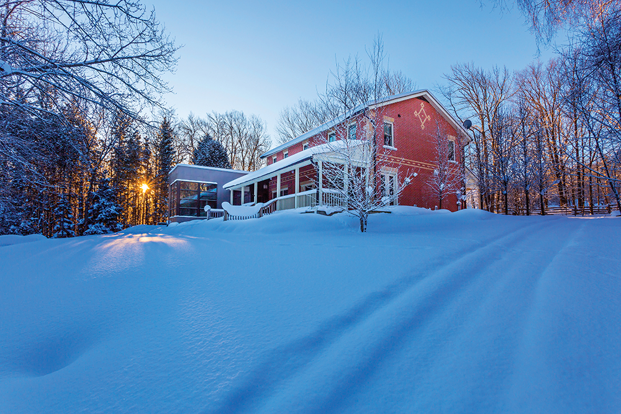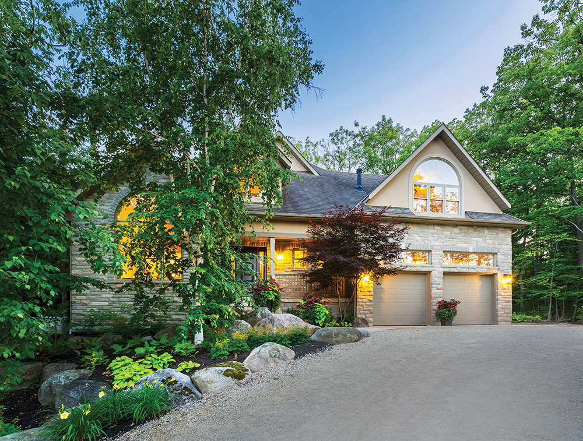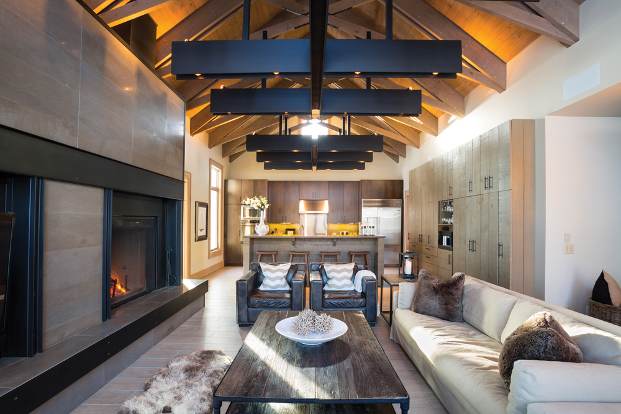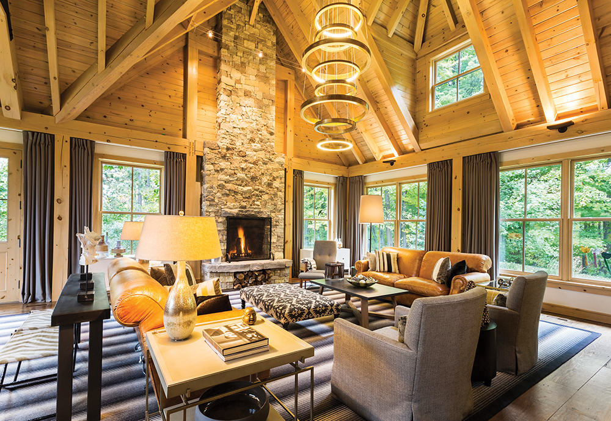The stars aligned for Sue and Jeremy Creed when they found—then re-created—their country dream home in Meaford.
by Dianne Rinehart // Photography by Kayla Rocca
Sometimes desperate things in life have a way of driving decisions that land families in just the right place at the right time. So, it was with Sue and Jeremy Creed, their three daughters, one dog, and three cats.
The family had been living in Toronto full-time and enjoying a cottage on Lake Simcoe in the summers. But in the winters, they were driving up every weekend so their kids could ski in the Osler Bluff Ski Club racing program.
“It became frustrating and prohibitive to do that,” says Sue.
At the same time, they had a desire to live a different lifestyle than they could in Toronto; one that would help them be in tune with nature and be more active.
So, the family began looking with these criteria in mind: it had to be private, have some acreage, be a different esthetic than they were used to—a country home—and be no more than 30 minutes from ski hills.
That had a radius that included Meaford, a place Sue says she had never heard of before.
What they found there was a home that had a 2014 addition on an 1800s farmhouse. The house sat on 50 acres with a small pond and beautiful willows, including a giant welcoming one on the driveway. They knew it was right and put in an offer that day. Twenty-four hours later the deal was done.
“It’s rare when something like that happens,” says Sue, who was working in Toronto at the time with Forest Hill Real Estate.
At first the home was just a weekend getaway, and it suited their lifestyle beautifully. The living spaces were lovely and light flooded in from the big windows.
So, for the next two years, the couple focused mainly on the outside. Jeremy created several different outdoor seating areas, a pergola with a lounge area and a big dining table, and a stove made out of steel that he forged himself.
The couple also expanded the lovely spring-fed pond and reconfigured the entryway into the home. “It was a labour of love,” Sue says. “A lot of the work we did ourselves.”
By 2018, they had decided to move here permanently. “It was well before the COVID migration,” Sue says. But the area seemed right for both their careers—hers in real estate and his in real estate development.
At the time, there wasn’t a Forest Hill brokerage in Collingwood, so Sue approached the owner of the Toronto brokerage and ended up opening an office in Collingwood in a grand, white Victorian house on Ontario Street. “I could not have opened at a better time,” she says. “We’re now 10 active agents. But it’s still a boutique agency. It’s white glove, luxury service no matter what the listing is or the needs of the client.”
But a house that suited them for weekends might not work full time, the two thought. “The three girls were all on the original farmhouse side of the property,” says Sue. “Each had a small bedroom that could fit a twin bed and there were no closets. It was not conducive to full-time living.”
After some soul-searching, the couple decided to buy 36 acres with a gorgeous view of the escarpment. They designed a house around an 1820s barn structure.
But the more they got into it, the more they realized they just loved the place they were in, says Sue. “So, we switched gears and decided to renovate where we currently are.”
They built a new garage structure with a loft on top and moved their twin teenage girls into that space. “They have sizable bathrooms and their own living room,” says Sue.
And they turned the entire second floor on the old part of the house into a master suite that afforded them room for his-and-hers vanities and built-in, spacious closets. Meanwhile, light streams in from the huge windows that, romantically, overlook the pond.
On the first floor they turned an old family room into a stand-alone dining room that, with its formal, textured wallpaper and dark green/blue paint, stands out from the easy, breezy minimalism in the rest of the house. The wallpaper is by Rebel Walls and is called “Weeping Willows, Still Waters Blue.” Sue says she loved the idea of bringing the theme of the gorgeous outdoor willows inside.
They also built spacious new mud and laundry rooms.
Sue calls the esthetic “modern farmhouse.” It incorporates natural elements such as stone, brick, and barn beams, but comes across as warm and comfortable.
The renovation was a full gut-job, but they still managed to live in it while the work was being done. The contractors renovated one half of the house, then the other. And the family lived where they weren’t working. “We’d never done it before, and probably won’t do it again,” Sue laughs.
But the upside was building a lovely relationship with the crews, including Jon Price and Scott Harding from Bayside Build Company in Clarksburg, who, she says, “did what they were doing in absolute record time.” That included hiring a crew to take the entire farmhouse down to the foundation and build it up again. The bricklayers arrived at 7 a.m. and had it done in a day, says Sue.
Harding attributes their success and speed to two things: working with great clients who made fast decisions, and his and Jon’s close relationships with different local trades, from electricians to plumbers. For the extensive millwork in the home, the Creeds looked to Toronto’s Skona Design. is the decorating, and Sue says that can wait. “Emotionally and time-wise I needed a break from it,” she says.
So, while the couple have paintings on some walls that they were gifted by a first cousin, Toronto artist Tony Scherman—like the lithograph over the fireplace that says “To Jeremy” across the front and another in the dining room—other walls are blank canvases, so to speak, waiting for just the right pieces.
Sue and Jeremy plan to source their art locally, just as they did their trades and materials for the renovation.
But right now, they can kick back and enjoy the new lifestyle they have created in Meaford and the wonderful new friends they have made, says Sue.
“In Toronto (being authentic) required us to swim upstream. But here we are comfortable being ourselves.”
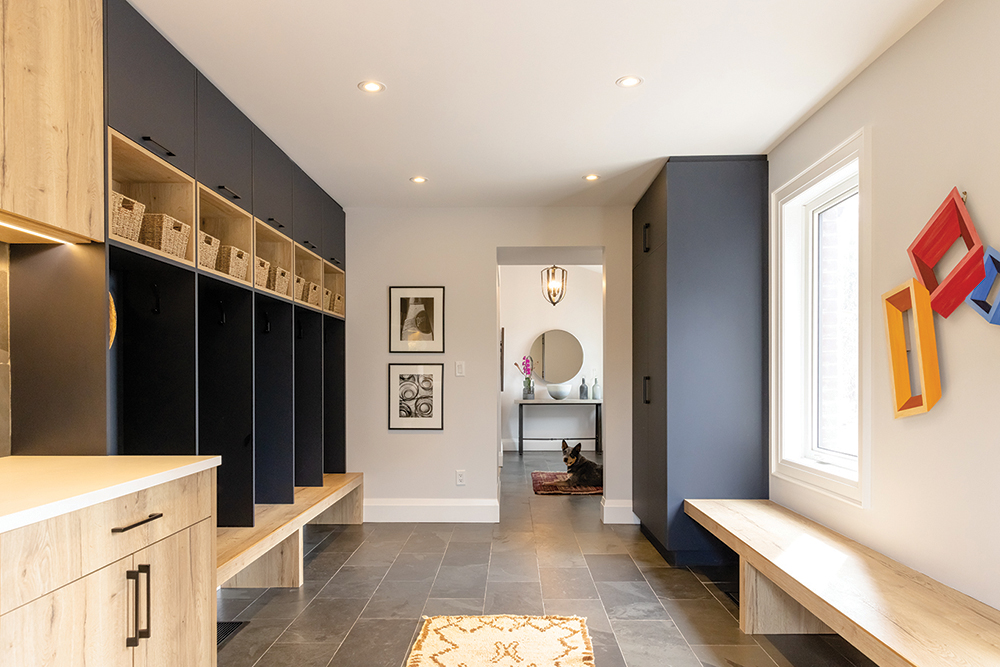
Source Guide
Family Room
Boucle Chairs andcut crystal vase
JS Design House
jsdesignhouse.com
Barnwood mantle and fireplace insert
Chantico Fireplace Gallery
chanticofireplaces.com
Flooring
Floorcrafters Thornbury
floorcrafters.ca
Kitchen
Pendant lights in kitchen and dining room
CB2
cb2.ca
Custom kitchen cabinetry and other millwork
Skona Design
skona.ca
Wishbone counter stools and dining room chairs
Design Within Reach
dwr.com
Appliances
Chatterson’s Home Furniture
chattersonhomefurniture.com
Dining Room
Mirror and candelabras
Shan Home and Gift
shanhomeandgift.ca
Wallpaper
Rebel Walls
rebelwalls.com
Bedroom & master bath
Custom bed
Woodcraft Canada
woodcraft.ca
Morrocan bath mat
Atelier Nomade
ateliernomade.ca






