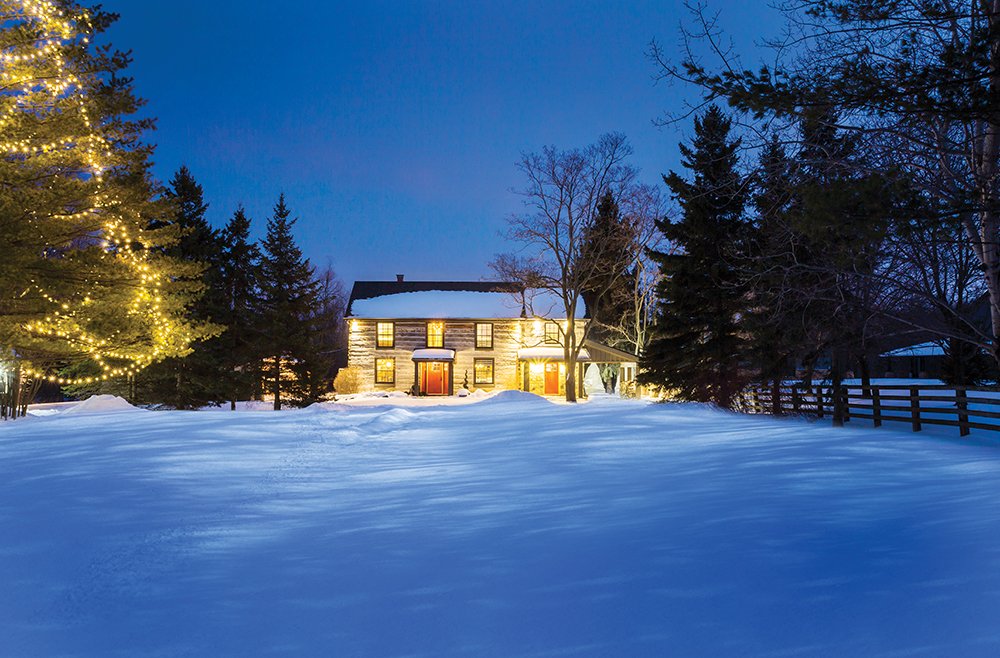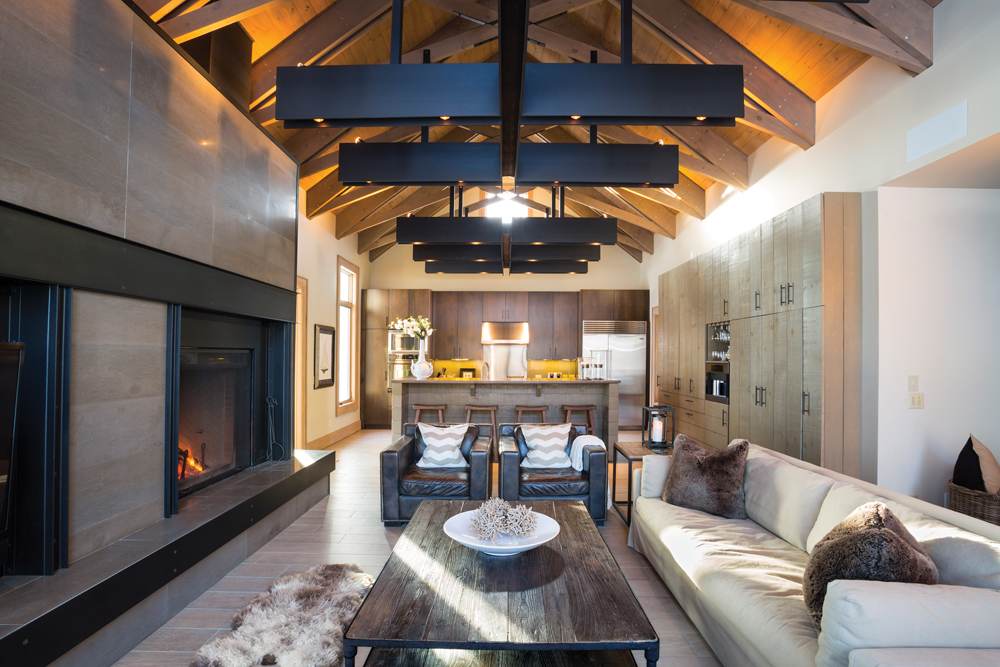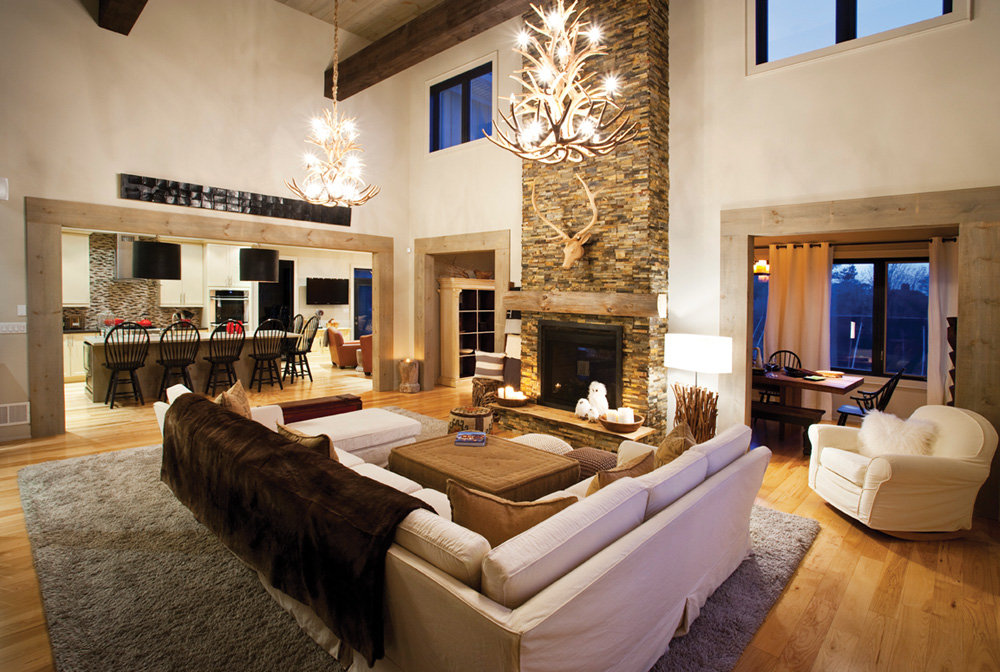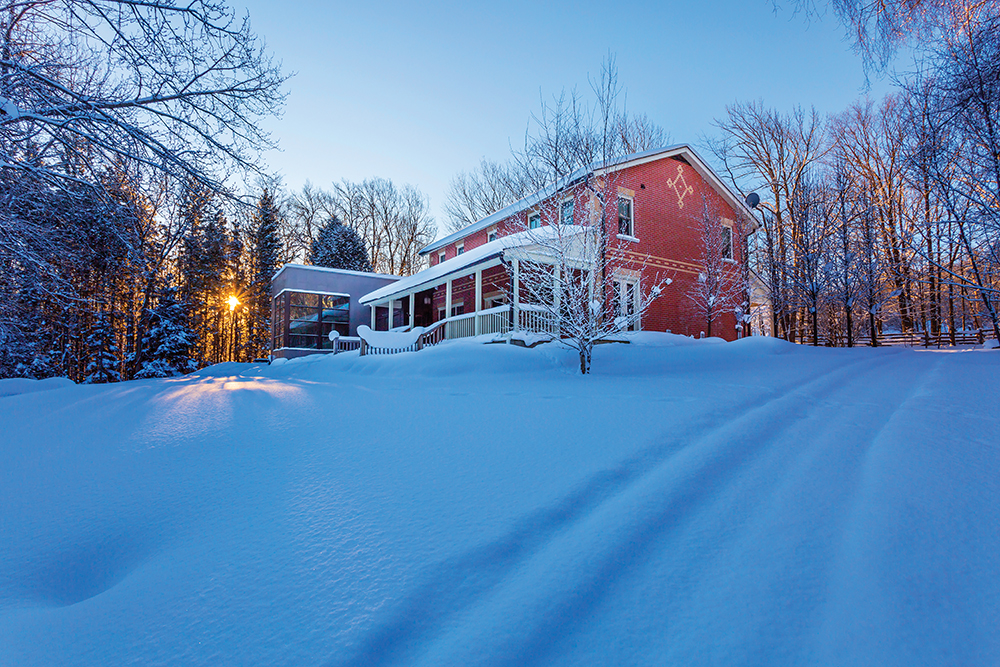A hilltop log cabin gets a sophisticated update
![]() t was a snug 1970s log cabin, all hand-hewn square-cut logs and pegged pine floors, that sat on a ridge of the Niagara Escarpment when Bob and Anne Luton bought it as a weekend retreat. “We loved it,” recalls Anne, “even though the windows were small and the interior was dark and heavy … and a bit cramped.” Over the years they made improvements, put in sliding doors to brighten the interior and open up the view, and created an upscale yet cosy Ralph Lauren ambiance. But two years ago when they decided to move to this area full time and needed more space, they agonized over whether to find another home … or put an addition onto their treasured cabin.
t was a snug 1970s log cabin, all hand-hewn square-cut logs and pegged pine floors, that sat on a ridge of the Niagara Escarpment when Bob and Anne Luton bought it as a weekend retreat. “We loved it,” recalls Anne, “even though the windows were small and the interior was dark and heavy … and a bit cramped.” Over the years they made improvements, put in sliding doors to brighten the interior and open up the view, and created an upscale yet cosy Ralph Lauren ambiance. But two years ago when they decided to move to this area full time and needed more space, they agonized over whether to find another home … or put an addition onto their treasured cabin.
In the end, after looking at various options, it was the view that kept them coming back. On a clear day they can see all the way across Georgian Bay to Christian Island. It’s a magnificent vista, taking in farmland, the dramatic sweep of the Beaver Valley and the great expanse of bay waters beyond.
With this view as their ‘raison d’être’ the plans for an addition were able to proceed. After an initial misstep with an architect who designed a huge 6,000-square-foot house (exactly what they didn’t want), they found Jacqueline van Strien, a former urban planner with her own design and custom build firm, who immediately understood the Lutons’ expectations for their log cabin addition.
“Basically,” says Jacqueline, leafing through her file of meticulous drawings, “the challenge was to keep the homey rustic essence of the cabin while increasing the space; to blend the exterior of the old and new to look as if it had always been there … and to add a contemporary edge to the interior.” With her fine arts background, Jacqueline’s drawings are an important part of the design process. She creates ink and coloured pencil renderings of everything “right down to the staircase railings,” allowing the clients to better visualize the concepts.
Once the decision was made to open up the north wall of the cabin for the new two-level addition, the project came to life. The original 20-by-30-foot cabin was stripped down to the log walls, and the wide plank pine flooring and brick fireplace removed. Windows and doors were replaced with new triple-pane ones, with the west wall doors opening to a raised deck and that wonderful view. New oiled ash flooring was installed throughout because it’s dog friendly and easier to maintain than the old varathaned pine. The gutted and renovated space now contains the kitchen, pantry and dining area and has an eight-foot-wide opening (where the fireplace once stood) that leads to the new addition. In keeping with the thoughtful details, the north wall, which had to be removed, was replaced with a wall of pine veneer, echoing the look of the real logs on the remaining walls.
When melding the cabin with the airy, bright new space, one dramatic choice was to paint the cabin’s wood-beamed ceiling white. “People are afraid of painting wood,” Jacqueline points out, “but Anne had seen this kind of chalky painted wood in her travels in France and likes the French Provençal aesthetic. So, despite some advice to the contrary, we did it. The old pine beams sucked up the paint ? it took two coats of primer and three coats of Benjamin Moore ultra flat white. But the result is breathtaking.
Also breathtaking is the first impression. You step into the new part of the house through the foyer’s handsome glass and wood doors and are greeted by the magnificent view. The two-storey-tall living room with stark white walls is surrounded by custom-built windows and a hammered stone fireplace on one wall. The room’s elegantly casual furniture (white slipcovered sofas and chairs, glass and iron tables) creates a serenely neutral atmosphere that allows the view to dominate.
The same neutral palette exists in the kitchen/dining area, which is anchored by a 13-foot-long island. The soft grey and butterscotch veins in the honed marble countertop inspired the subtle colour scheme. “We went to many, many stone places to find this marble,” notes Jacqueline. “It is Calacatta from Italy and it has a creamier tone than Carrara marble, which is more bluish grey.”
During the evolving design process a decision was made to move the kitchen forward and allow for a pantry, which can be accessed from either end of the dividing wall. This invaluable space hides all manner of cookware and foodstuffs and has a long stone counter for out of sight food preparation. Sliding barn doors on the pantry cabinets feature a central shelf area to showcase Anne’s collection of heirloom Blue Willow china. “These sliding doors with the grid pattern were Jacqueline’s design,” points out Anne, “and they work beautifully.”
Opposite the long kitchen island is an equally long dining table – an antique find that was stripped down to bare oak, giving it the whitewashed or limned look popular in France. It seats 10 or 12 people with leaves that can be tucked underneath for smaller gatherings. Anne had a settee designed for one side to create more intimate table groupings.
Lighting can be a challenge for designers of log cabins because there are few places to conceal wiring. In this house, the lighting was masterfully planned. Over the kitchen island, organic-looking hand-blown glass pendants with small halogen bulbs cast a warm reddish glow. And for task lighting throughout the kitchen and pantry, custom-designed halogen spotlights are mounted on slim white iron rods. Anne (also a designer and artist) designed some of the home’s light fixtures, including the iron antler-style chandelier in the living room. She contracted Muskoka iron worker Matt Church to produce many of the fixtures.
Unlike most log cabins, this one was originally built with a full and useable basement. The renovation allowed the Lutons to increase the square footage of the basement with additional space beneath the new addition. New geothermal heating allowed for heated floors to create a complete and comfortable living area for visiting family, grandkids and guests.
With any renovation there are many decisions and a need for constant attention to detail. But the success of a project is best judged once the dust has settled and the real living begins. For Bob and Anne Luton, every aspect could be deemed successful. The project came in on budget and on time … and as Anne points out, “We use every inch of the house, which I think is a real compliment to the designer.”![]()


















