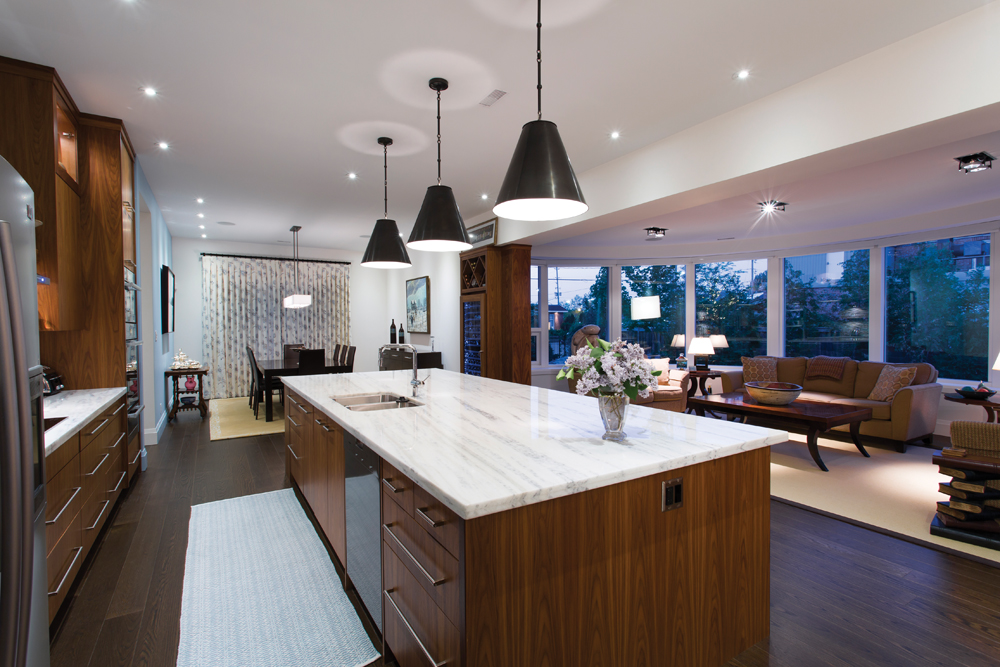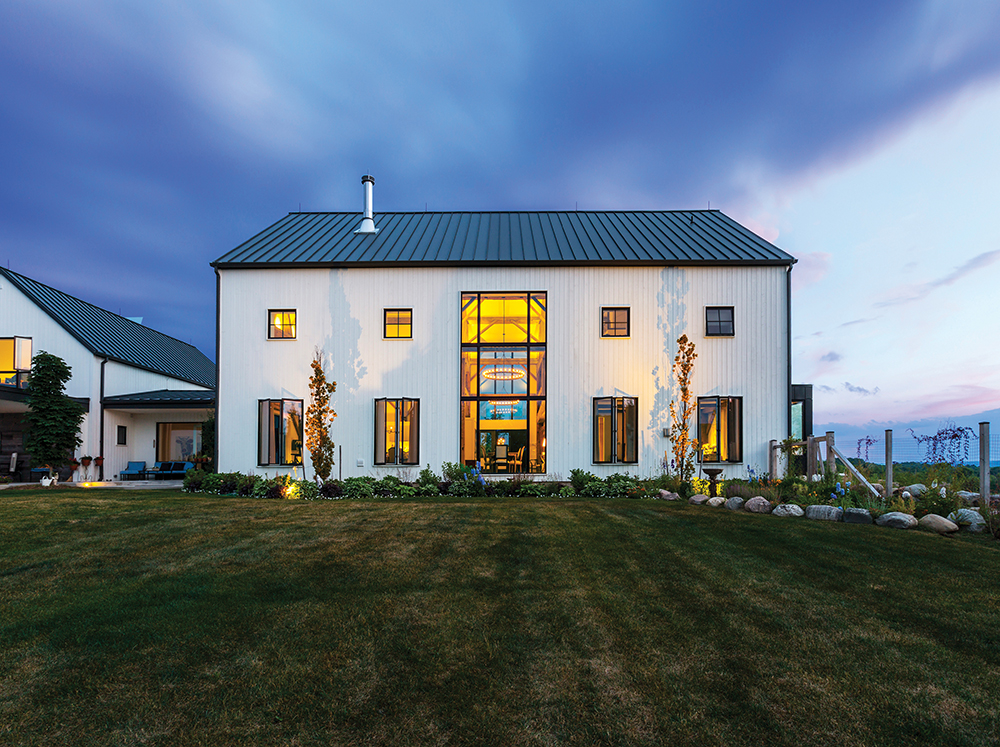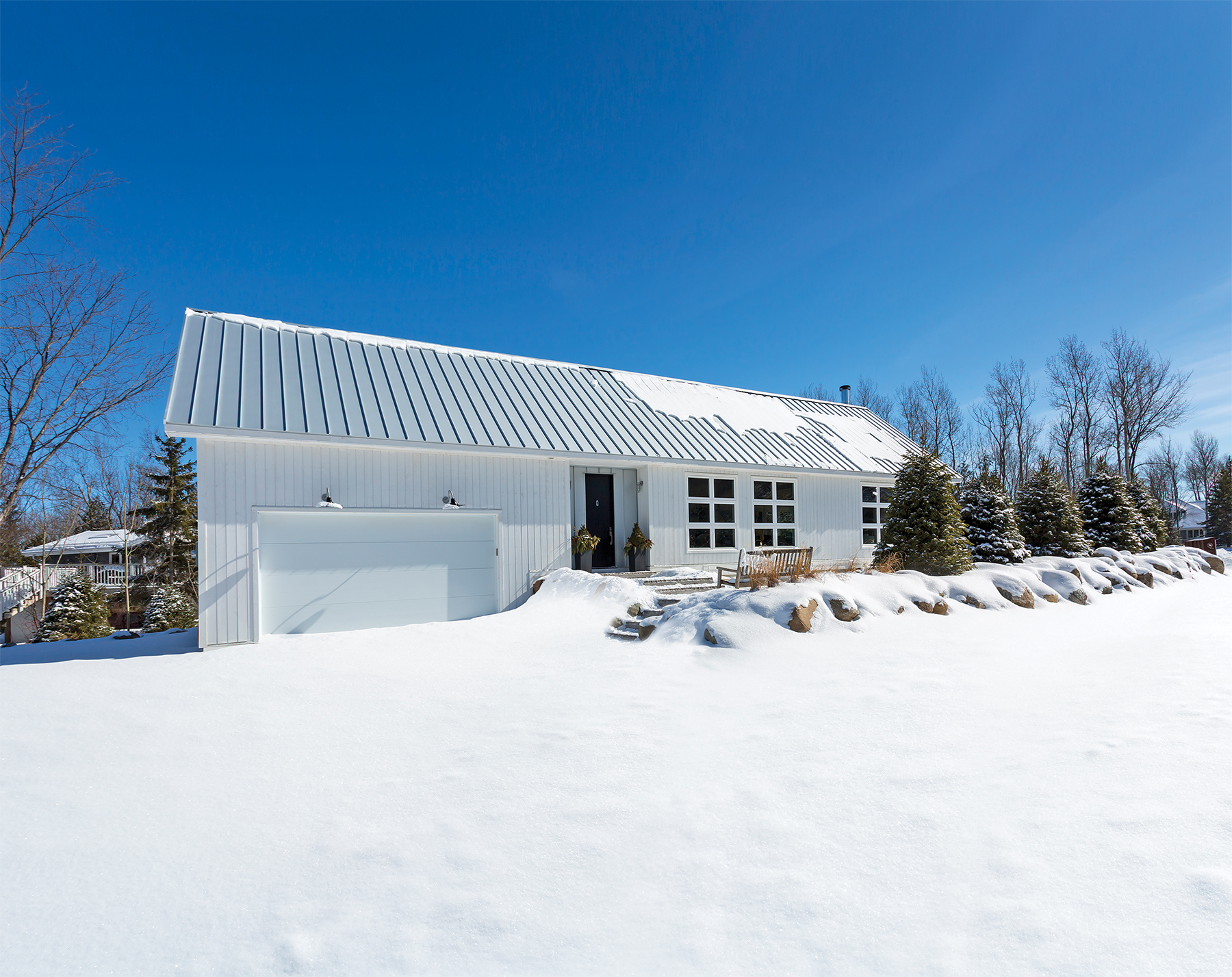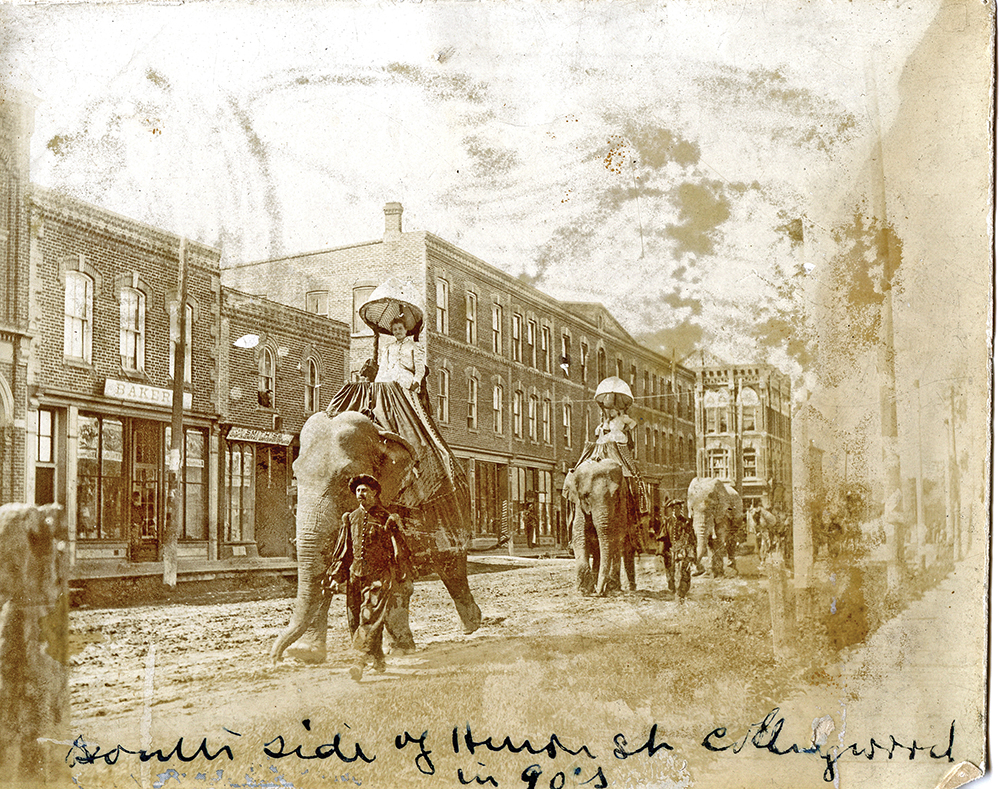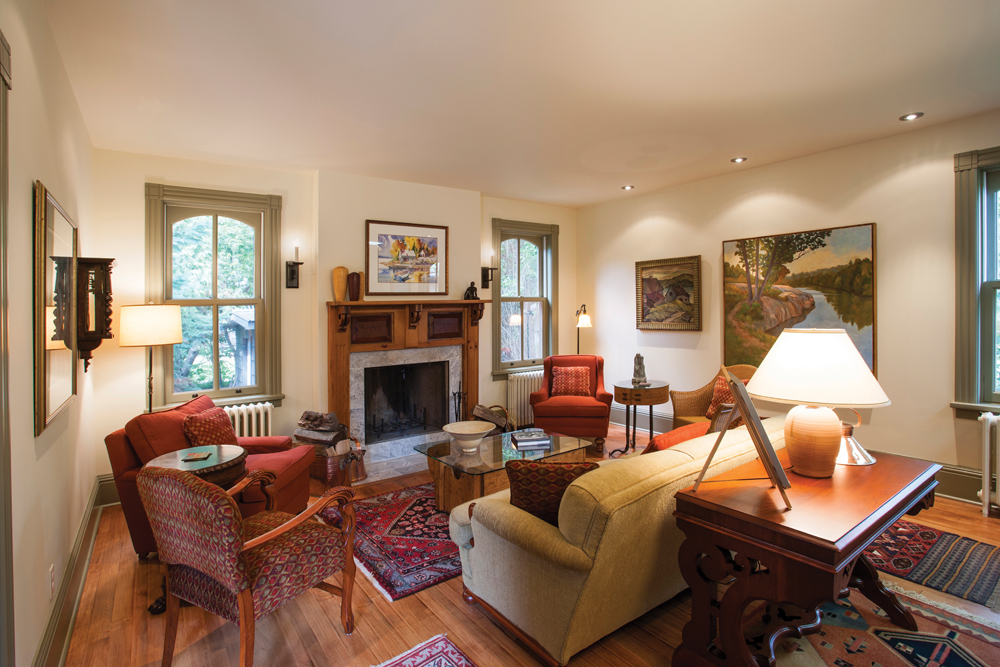An old schoolhouse in downtown Collingwood is transformed into condos while preserving the building’s heritage
story by Judy Ross
photography by Derek Trask
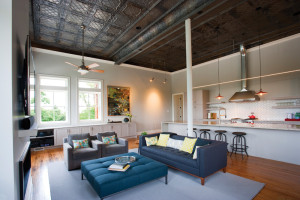 When the owners of this loft-like condo climb their wide staircase with its carved newel posts, they love the fact that school children once raced up and down these same stairs and slid down the gleaming curved banister. The well-preserved maple stairways (one for the ‘girls’ door and one for the ‘boys’ door) are part of a thoughtful restoration of the former Duke of Connaught School. This historic brick building in downtown Collingwood, with its charming vintage details, now contains four spacious two- and three-bedroom condos. And the spirit of its earlier life is very much in evidence.
When the owners of this loft-like condo climb their wide staircase with its carved newel posts, they love the fact that school children once raced up and down these same stairs and slid down the gleaming curved banister. The well-preserved maple stairways (one for the ‘girls’ door and one for the ‘boys’ door) are part of a thoughtful restoration of the former Duke of Connaught School. This historic brick building in downtown Collingwood, with its charming vintage details, now contains four spacious two- and three-bedroom condos. And the spirit of its earlier life is very much in evidence.
“We first heard about this project from our Toronto neighbour, who was skiing here last winter,” says the owner of this loft unit. “When he saw the building he called us and we came up the next day and bought within a week.” The couple had been looking far and wide for a four-season lifestyle town; plus they wanted to live centrally so they could walk to everything. The Duke Lofts was the perfect solution.
The approach to the building is clearly divided, with a central walkway and entrances on two sides to access two different units. There are two more units in the annex at back. Greg Knight of Knight Developments, along with FAD architects from Parry Sound, masterminded the restoration. “We are still not sure which side was for the boys and which for the girls,” says Knight, “but in those days the children were separated in the playground as well, so we have created two garden courtyard spaces in the front yard.”
On first entering the two-storey foyer of this unit you see two sleek road bikes hanging from a sculpture-like rack. The owners love biking and have found the area to be a haven for road cycling. They joined the Collingwood Cycling Club and regularly bike to Creemore for breakfast. Also in the foyer, across from the maple stairwell, is a row of old school lockers with original orange paint. “My daughter, who helped us with the interior design, said if we live in a school we must have lockers,” laughs the owner, adding, “we found these on Queen Street in Toronto.”
Their second-floor condo opens to one huge west-facing room that contains living, dining and kitchen areas under a soaring 14-foot ceiling. Natural light spills in from tall double-hung windows on three sides. Centred between two banks of windows is a bump-out with flat screen TV and horizontal gas fireplace. Venting the fireplace became an issue because an outside vent would detract from the building exterior. Instead they used an interior duct, left it exposed, put up a matching one for symmetry and painted them both grey.
At either end of the long interior kitchen wall there is a hallway leading to a bedroom and bathroom; at one end is the master bedroom suite and at the other, similarly laid out, a guest suite.
There is a third small bedroom at the top of the stairwell, which the owners plan to use as an office. Because they bought when the unit was still under construction, the couple was able to customize much of the interior. They expanded the dimensions of the kitchen to include a square-edged 16-foot-long quartz island and added a bank of counter-height storage along the north wall. “We didn’t want to obstruct any of the windows,” says the owner, “so we kept everything low.”
Clearly the project was fun for everyone involved, if challenging at times. “Heritage can be a nightmare,” asserts Knight, who lives in a heritage home in Markham, “but the end results are fantastic.” Vintage details like the pressed-tin ceiling (which was refurbished by removing years of paint layers), eight-foot-tall doorways and original narrow maple floorboards give the space charm but, still, it was not easy creating warmth in such a vast space.
For the owners it was a chance to repurpose things from their Toronto townhouse and seek out new pieces that suit the crisp minimalism of the building. Being cautious not to “fill it with too much stuff,” they sourced the perfect pieces of art and sculpture along with fun things like the school lockers. The husband was put in charge of lighting and “spent hours on the internet” seeking out unique fixtures. “We probably spent more time on lighting than anything else,” he admits with a smile, “but I think it was worth it.”
He found a LED specialist and his lighting choices include a long thin LED tube suspended by wires over the kitchen passageway and a series of LED lights tucked behind the crown moulding, situated so that they highlight the pressed metal ceiling at night. In the foyer an unusual canoe fixture is also wired with LED lights. Over the dining table a dramatic long-armed sconce reaches out from the wall to brighten a simple tray arrangement of shells, coral and stone. “But,” he admits, “lighting can be difficult and I have made mistakes. The wattage in our bathroom isn’t bright enough. I didn’t allow for the 12-foot ceilings.”
The brick building has had many transformations since it began as a one-room schoolhouse in 1884 named East Ward school. It was expanded in 1902 to the existing Romanesque Revival style building. It was then named Duke of Connaught in honour of Queen Victoria’s third son, who became Canada’s governor general. In latter years an unattractive addition was put on the north side and it became a fitness centre owned by the Town of Collingwood. When the town wanted to sell, Knight Developments came up with a plan that would save the heritage building. Knight’s concept included putting an annex at the back with two additional condos still in keeping with the old school aesthetic.
Today, with all but one of the four units sold, the building is coming back to life. For Greg Knight it has been a positive experience with plenty of support from town council and local heritage groups. For the owners it has been a wonderful adventure. “We are still settling in and there are plenty of things to do,” says the owner, “but we feel at home here. Our favourite place to sit is right here in the middle of the sofa. From here we see nothing but treetops and can watch the weather pass over the ski trails at Blue Mountain … it’s like country in the city.” ❧






