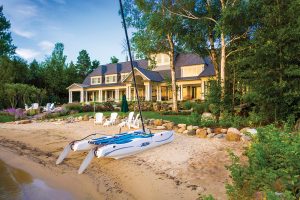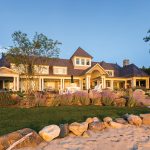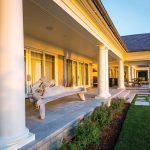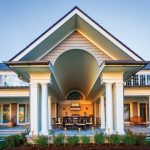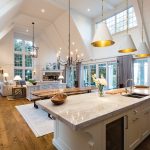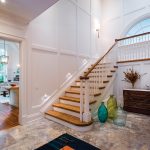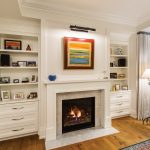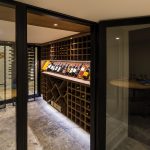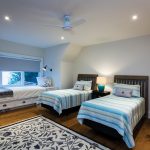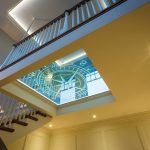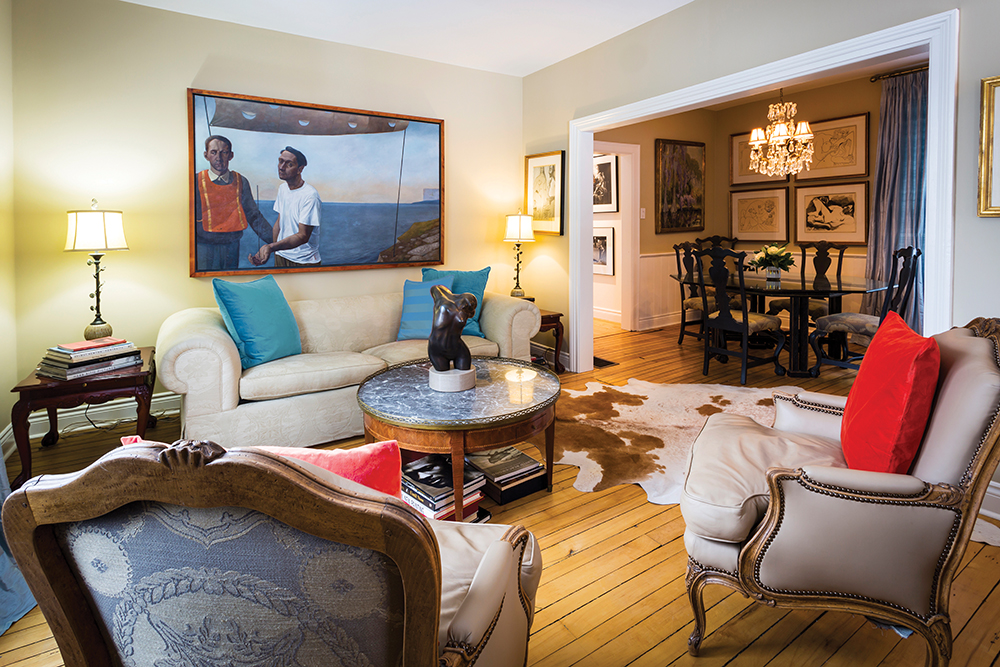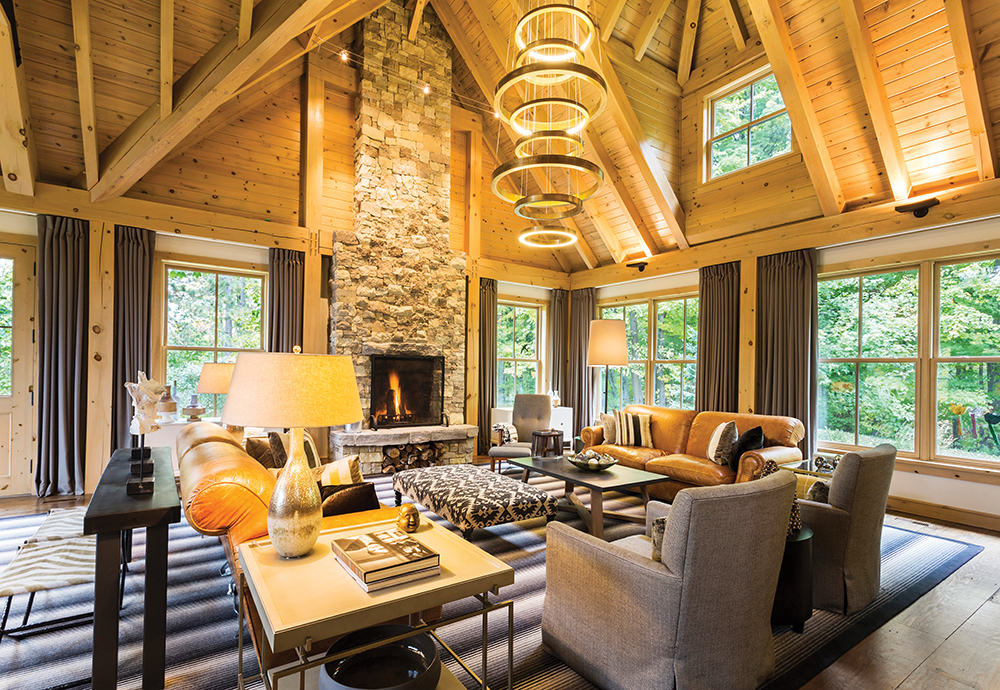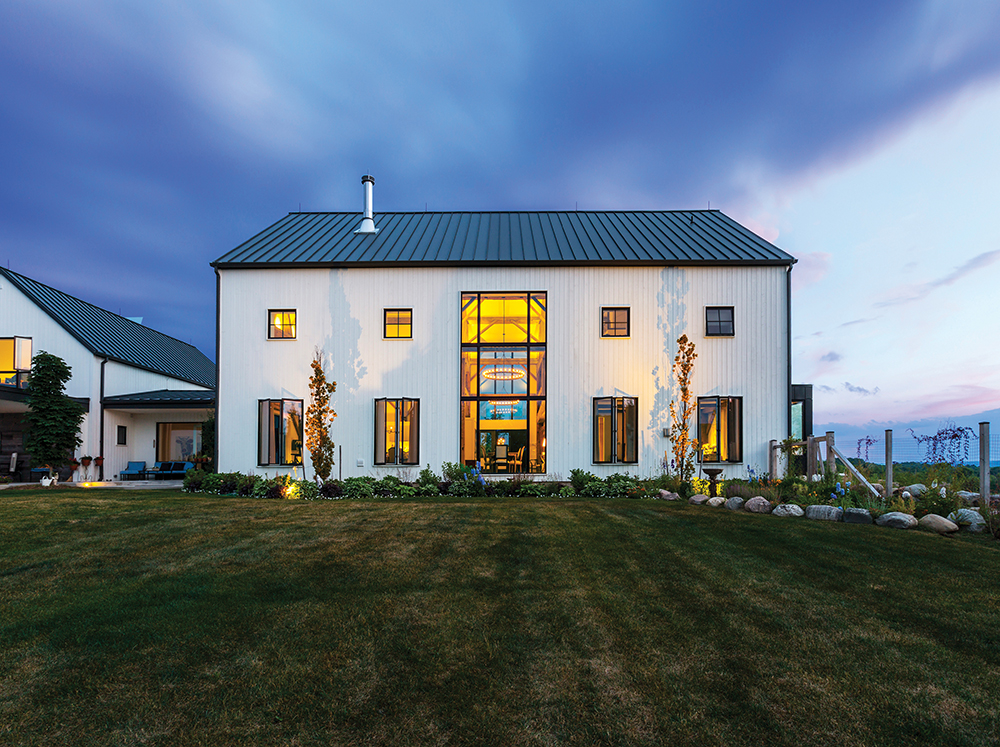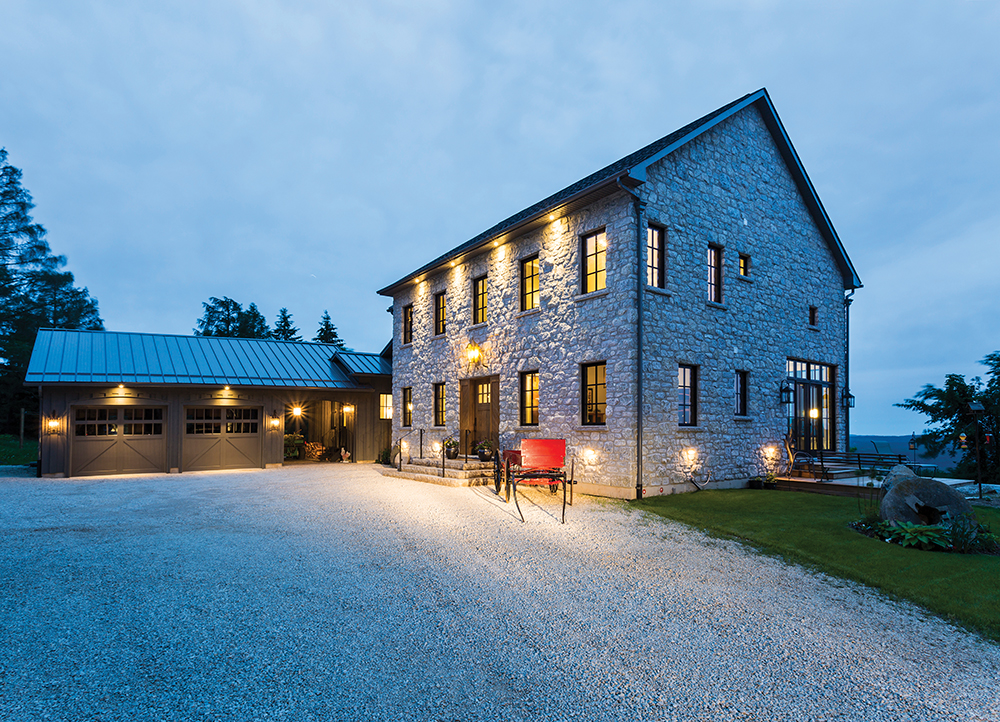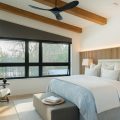This light-filled Thornbury waterfront home is inspired by classic American beach houses
by Judy Ross
photography by Derek Trask
In American seaside communities like the Hamptons and Cape Cod, sprawling houses of this kind, with weathered grey shingles and chunky white trim, are a familiar sight. There they sit amid sand dunes facing out to the Atlantic Ocean. This boldly handsome house, however, is facing Georgian Bay on a rock-strewn stretch of coastline near Thornbury. For the designer, Brad Abbott, the inspiration came from Robert A.M. Stern, an American who became famous early in his architectural career for his classic cedar-shingled beach houses.
“The owners came to me with this amazing property,” says Abbott, whose firm, Abbott Design, is based in Toronto, but whose work can be seen in many parts of the Southern Georgian Bay region. “They had a cottage on one lot and then bought the neighbouring property, tore down the houses and merged the two lots into one. What they ended up with was a beautiful piece of undulating shoreline with its own private swath of sandy beach, and a total of 178 feet of frontage right on Georgian Bay. It was an ideal setting for a Robert Stern type of house.”
The advantage of a long, skinny house is that all the principal rooms can face the water. While the street side of the house is private due to cleverly constructed and landscaped berms, the entire water side consists of a continuous covered porch with an outdoor dining room in the middle. Every room opens to the outside porch. And because the house faces northeast, the day begins with the rising sun seeping through the semicircular window in the landing.
The influence of Robert Stern is seen in design features like the thick white window trim, the roof dormers and the weathered cedar look of the siding and roof. It is not cedar shake but Enviroshake, a composite high-tech roofing and siding material that Abbott says “looks exactly like weathered cedar shake but is much more durable. Real cedar today is not old growth and doesn’t survive as it used to.”
For one of the owners, who grew up in New England, the beach house style of architecture felt familiar and comfortable. “My main concern was having lots of light,” she says. “Our original cottage on this property was blocked from the water by a storage shed so we didn’t have a water view, or much light. Now we have both. Light pours into the house at all times of day.”
Allowing for plenty of natural light was just one of many elements that went into the intricate planning. The success of the project is a testament to the good working relationship between the owners, the designer, the builders and the interior designer. Brad Abbott chose local builders Absolute Craftsmen to work with him; the father/daughter team of Dave and Christine Harrington has been building custom houses for years in this area. “It was a great collaboration and an interesting project for us,” says Christine, “because we were doing things we’d never done before.”
One of those things was the lookout tower, which rises from the central core of the house and is reached by the main staircase. It was the owner’s idea to have a functioning room with a glass floor so that light could filter down through the stairwell. His friend, Karl Stuebner, designed and etched the floor’s etched glass compass.
Building and installing all of this was a tricky process. A height clearance was required for the tower, and the installation of the glass floor was an engineering feat. But the result is a fabulous feature in the house. The owner calls it his ‘Storm Room’ and loves to go up to watch the storms that blow in across Georgian Bay.
Another key player on the team was Karen Kayne, whose firm Kayne Interior Design Inc. is in Toronto. She had previously worked with Abbott and came early to the project when the house was just being framed.
“The owner and I agreed on the design esthetic,” offers Kayne. “We wanted the look to be ethereal so the eye could float through the space to see the water and the view.” To achieve this beachy, airy, timeless feel, she chose a limited palette of only three paint colours – off-white, cream and grey – and combined that with a mixture of subtle patterns and textures to add interest to the primarily neutral interior. And her choices in millwork and cabinetry play into the slightly nautical theme.
The artwork throughout the house is also evidence of this cooperative planning. Every painting came from the owner’s house in Toronto but seems to fit exactly in the allotted space with custom millwork and perfectly placed lighting in every instance. Christine Harrington says she was given the artwork ahead of time and was able to create a template for the painting and then have the space hardwired for overhead lighting.
Planning and building a house like this takes time. As the owner explains, “Working with Brad Abbott and his team was wonderful. And we were given time to think things through. We spent a year-and-a-half on the design and over a year on the building. I told Brad I wanted time to stew!”
Inevitably there were changes as the building progressed. In the original blueprint a screened room occupied one end of the porch, but with Bay breezes to keep the bugs away, the screened porch plan was scrapped. Another concession made to accommodate the wind off the bay are the doors that span the waterfront façade. All look like opening French doors, but are in fact sliders, a sensible solution for the windy Georgian Bay setting.
For Brad Abbott it was the owners’ willingness to “dig deep to get it right” that made the project so satisfying. He cites an example of the array of circular columns that define the open porch. Skinny Doric columns looked too slender, so he wanted to expand the columns from the standard 12-inch diameter to 14 inches. “It was much more expensive to go to 14 inches,” explains Abbott, “but it was important to me. I was so glad they agreed to it.”
The result of all these decisions and adjustments is a precisely planned house that works perfectly for the owners. Its restrained design allows the beauty of the luminous setting to dominate, exactly as they had hoped. On their first morning in the house the owners awoke to the rising sun perfectly centred in the half-round window on the landing. They immediately sent a congratulatory text to Brad Abbott. ❧
Source Guide
Designer
Brad Abbott, Abbott Design Ltd., Toronto
Builder
Absolute Craftsmen, Collingwood
Interior Designer
Karen Kayne, Kayne Design, Toronto
Landscaping
The Landmark Group, Thornbury
Roofing, Siding
Enviroshake, Chatham
Windows & Doors
Marvin Windows
Etched Glass Floor
Karl Stuebner, Stuebner Glass Design, Welland
Masonry
Steve’s Masonry, Collingwood
Lighting, Electronics
Huronia Alarm & Fire Security, Collingwood
Lighting Fixtures
Restoration Hardware; Union Lighting, York
Flooring
Travertine Tiles (Pattern: Silver Versailles), Olympia
Countertops
Marble Trend, North York (supplier); Di Pietra Design, Barrie (fabricator)
Sinks (Pantry & Kitchen)
Kohler
Fireplace
Chantico Fireplace Gallery, The Blue Mountains
Painting
Complete Value Painting, Collingwood
Drapery (Games Room)
Ashtons Blinds, Thornbury
Dining Table
Tree Green Team, Clarksburg
Living Room Carpet
Y & Co., Toronto
Dining Room Carpet
Mid-Century Kilim, Weaver Art, Toronto






