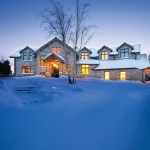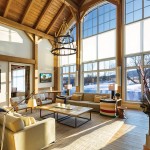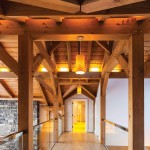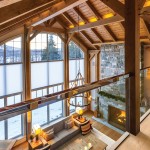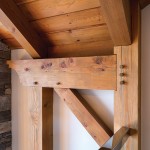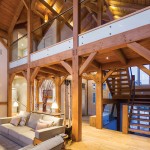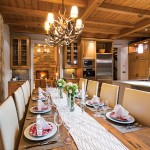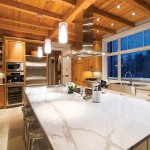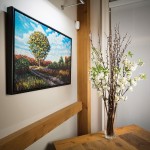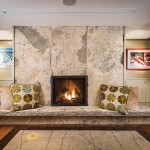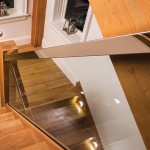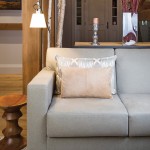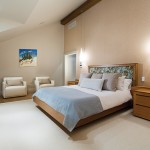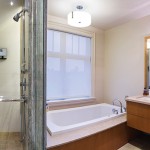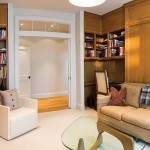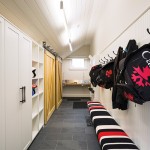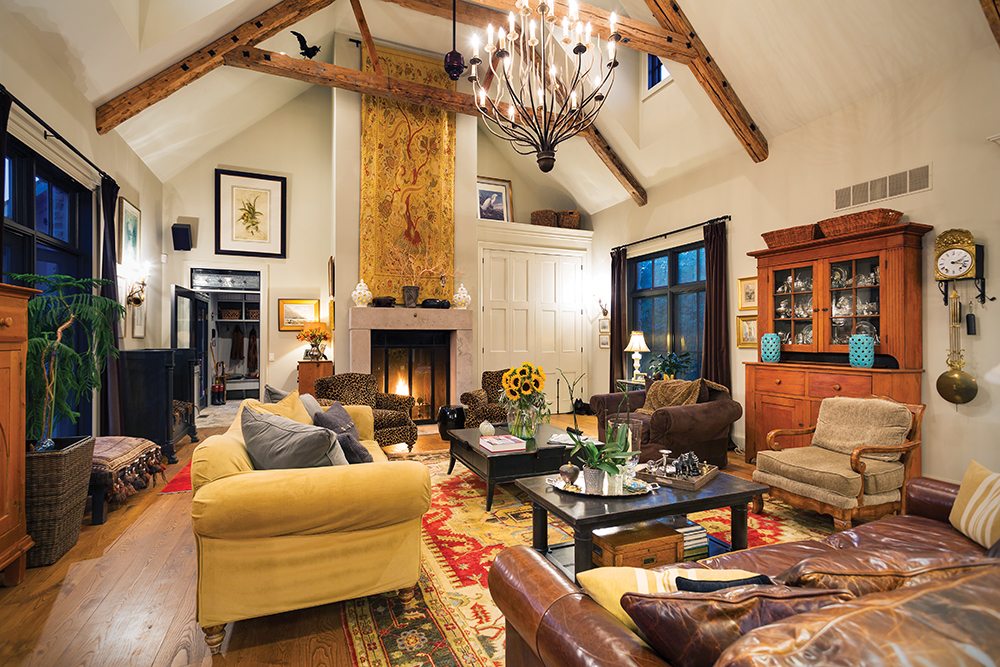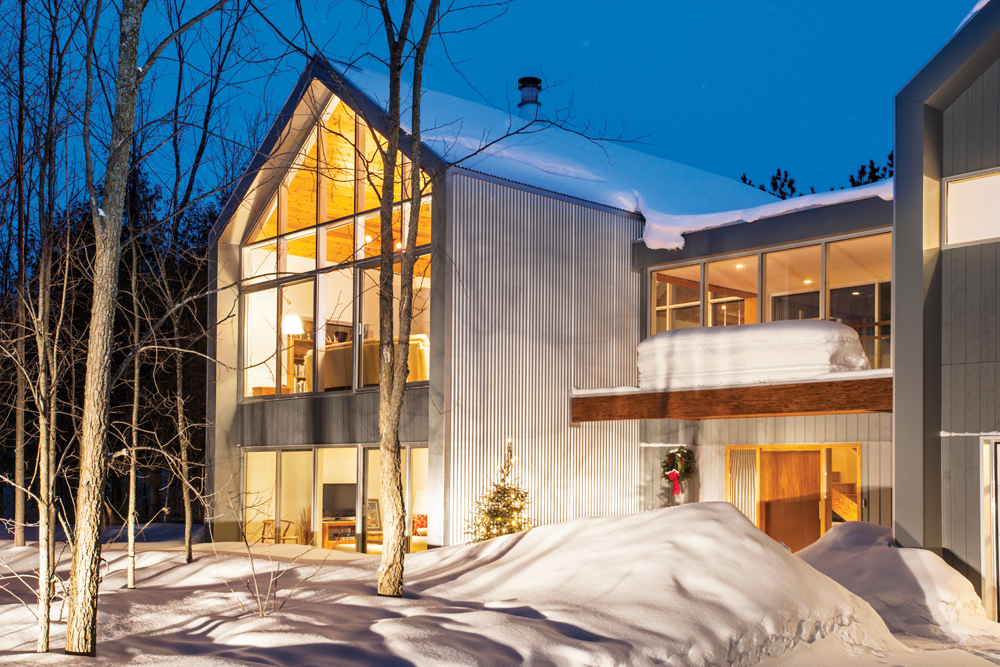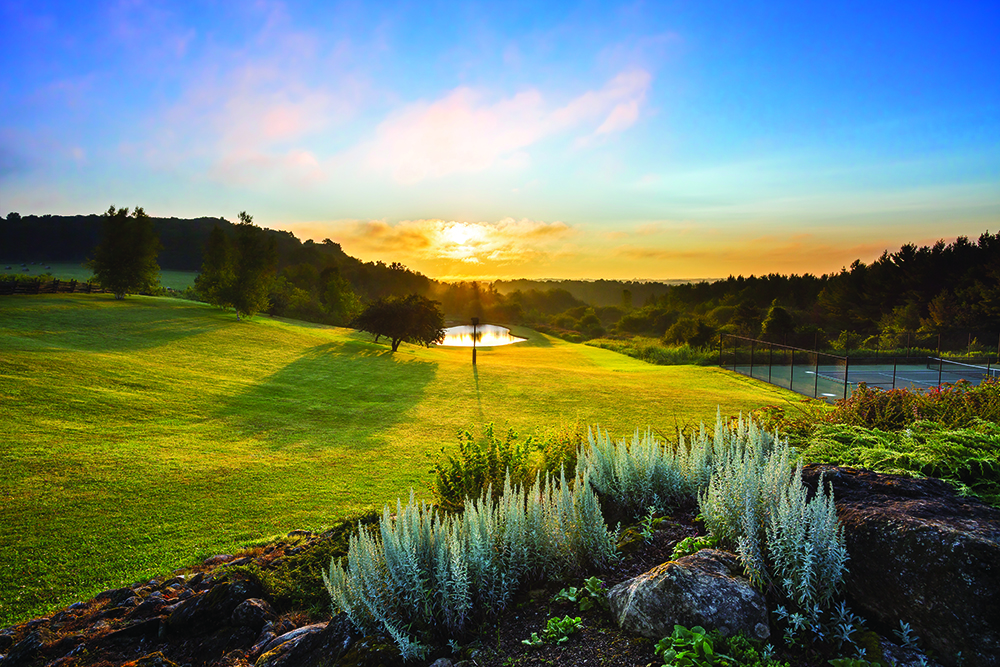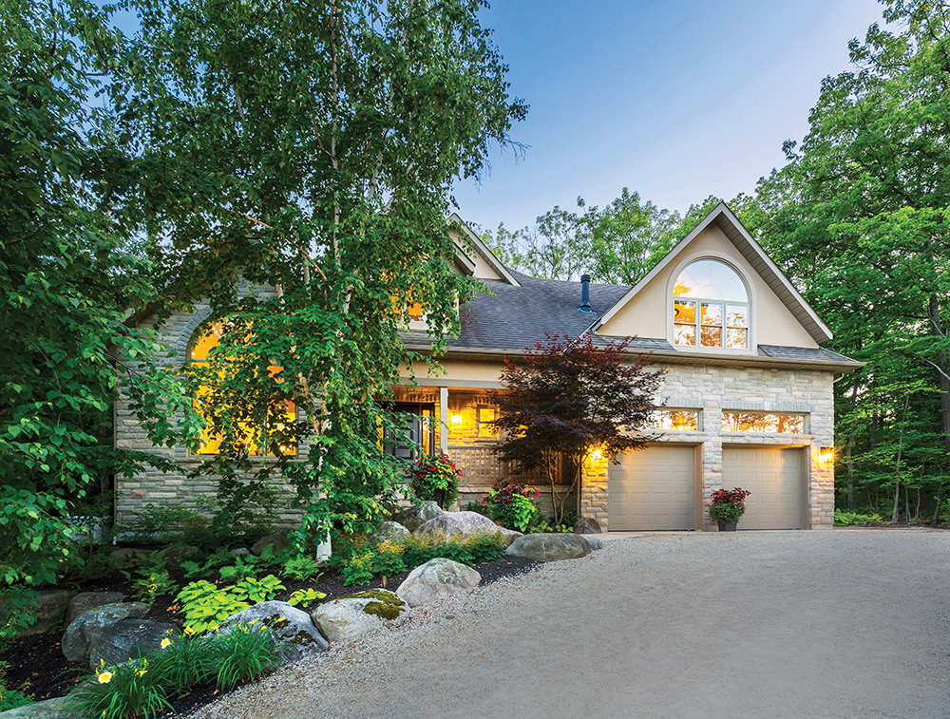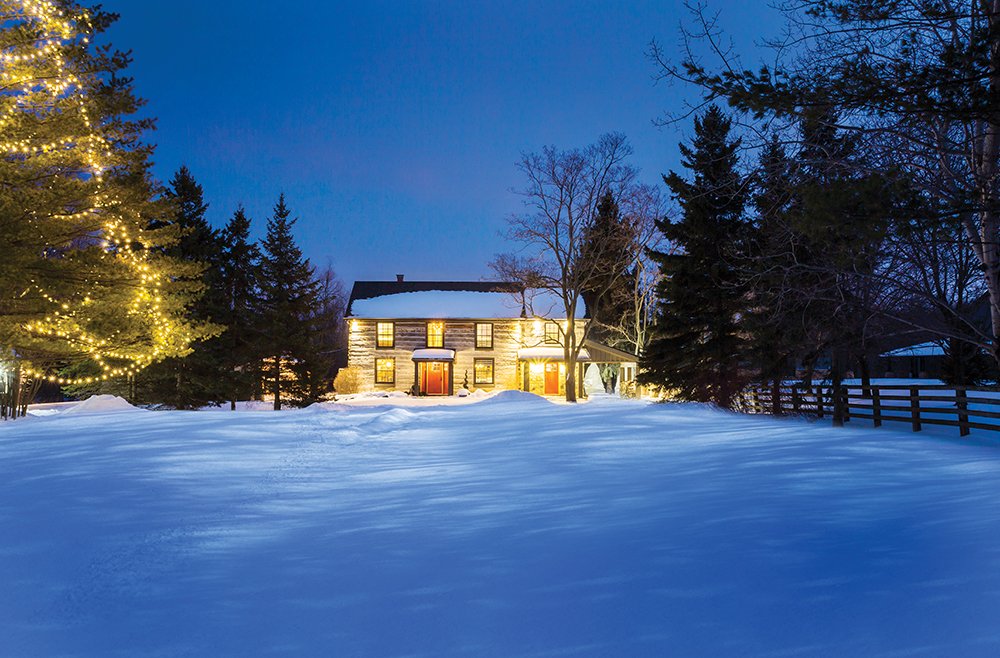This Osler Bluff home, custom built for a family of skiers,
combines elegance, functionality and family fun
story by Judy Ross ❧ photography by Derek Trask
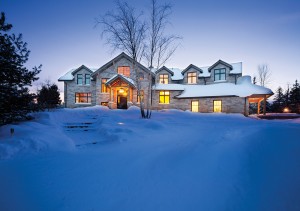
“This is meant to be kid heaven,” says Joe Canavan as he guides me through the sumptuous winter chalet that he and his wife Laurissa built seven years ago. “We hoped our three sons would want to be here and to become part of the weekend ski life. Now all of them are in racing programs at Osler Bluff Ski Club and loving it. Having this house has been great for our family.” The heavenly part starts every winter weekend morning when the boys (Spencer, 15, Hayden, 13, and Fraser, 10) awaken to a scenic view of the ski hills. From every bedroom window the snowy ski runs lie beckoning, an incentive for the boys to get out of bed and gear up.
This view of the ski hills was a chief consideration when the sight lines were being worked out on the two-acre lot with Toronto architect Alex Rebanks. The primary objective was to have a feeling of connectivity with the outside even though the house was planned solely for winter weekends. An abundance of windows open to views, not only of the ski hills, but also of the golf course next door, the farmer’s field across the road, and a brook that runs along one side of the property. It is from that brook that the home takes its name: Winterbrook.
The Wiarton stone chosen for the exterior cladding gives the sprawling chalet a sense of belonging, as do the mature trees that were planted all over the property. Laurissa, who plays a large role in the design of her houses, wanted the interior to be both elegant and relaxed. She found inspiration in the Belgian farmhouse style of designer Jill Kantelberg. The aesthetic involves light-filled spaces, raw materials, linen fabrics, worn finishes, and a limited palette.
“I saw a magazine article featuring Kantelberg’s country house in the Mulmur Hills,” offers Laurissa, “and I knew that was the look I wanted. I contacted her and she became involved, helping me to choose design features, lights and furniture.” But most importantly, Laurissa wanted the house to be calm and welcoming for family living and weekend entertaining.
On the main level is an open kitchen/dining area with an island topped by one enormous slab of Italian statuario marble. “It was challenging to bring this size of marble into the house,” admits Laurissa, “but I really wanted it to be seamless. It worked out beautifully and now this is my favourite part of the house. We spend a lot of time spread out around this island. This is where guests gather when we entertain and cook, and every morning it’s where the kids eat breakfast.”
Across from the island is an area for more formal dining, with sight lines through to the great room in order to see and enjoy the fire blazing in the massive stone fireplace. Surrounding the custom-built table (made of salvaged hickory barn boards) are comfortable antique chairs in cream-coloured leather. A window along one side offers a view of the ski hills and overhead, a dramatic antler chandelier casts shimmering light.
“We love to sit here at night,” says Laurissa, “and watch the lights of the snow cats going up and down the hills.”
Despite its grandeur (almost 6,000 square feet), the chalet has organic textures and warming wood elements (like the Fraser fir posts and beams) that make it cosy. At night it is especially romantic due to cleverly conceived lighting. “Laurissa is passionate about lighting,” says Mary Ellen Lynch, a licensed architect who specializes in lighting, “and she understands the importance of integrating the lighting with the architecture.”
Lynch came to the project when the bulk of the framing was completed but before the walls were closed in, allowing her to get wiring into the appropriate wall spaces. She was able to integrate hidden LED lights into the wooden ceiling beams in the great room (adding much-needed light to the dark wood ceiling) and position built-in step lights in the open riser staircase. Stylish rod lights also illuminate an impressive collection of paintings, an important part of the home’s aesthetic. Open white wall spaces framed by wood timbers showcase local artists like Paul Mantrop and Bill Franks, whose canvases capture the surrounding countryside.
Frosty nights and falling snow are no deterrent to being outdoors for this family. From the kitchen, glass doors open to an outdoor stone terrace that boasts a raised fire feature, a gas barbecue and a hot tub. “On winter nights when snow is falling this is our favourite place to be,” enthuses Joe. “Food is cooking on the barbecue, the boys are in the hot tub, the fire is creating warmth … it’s wonderful!”
Also on the main level is a great room with an open hearth stone fireplace and huge windows that frame a spectacular view of the ski hills.
The Canavans spent time researching the varied options when choosing a fireplace. Ultimately they chose direct vent gas fireplaces from Town & Country, all of which (there are three in the house) resemble authentic wood-burning fires but are controlled by the flick of a converter switch. The flames blaze behind ‘disappearing’ ceramic glass that is so non-reflective it looks like an open fire.
One fireplace that gets turned on every morning is in the serene main-floor den, an oak-panelled room lined with bookshelves. “This is my favourite room,” says Joe. “I come in here early, turn on the fireplace, catch up on some reading, often watch deer crossing our yard. It’s a calming space, a nice place to be before the boys are up and getting ready for their ski days.”
For the three boys, getting organized on race mornings is made easier by a fully rigged ski waxing and tuning room. They each have their own locker space, hooks for backpacks, a wool-covered bench for putting on boots, a mitt warmer and a complete waxing area where they tune their own skis. It’s not until after a full day on the slopes that the boys come back to the chalet and get to appreciate what their father calls “kid heaven.”
The après ski fun takes place in the lower level media room, where a movie screen descends from the ceiling and built-in speakers create a surround-sound theatre. There’s a television dedicated to video games and a bubble hockey game from Super Chexx. A complete fitness room is outfitted with gym equipment from Advantage Fitness, and for post-workouts the boys can relax on the comfy sofa that faces the impressive stone fireplace.
Can winter living get any better? It’s no wonder Joe Canavan says, “I want to come back as one of my kids.” ❧






